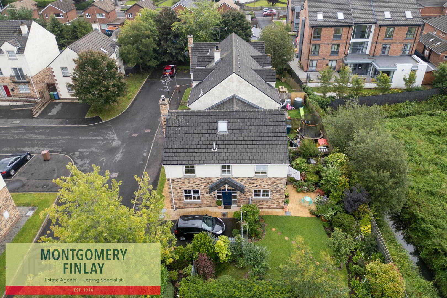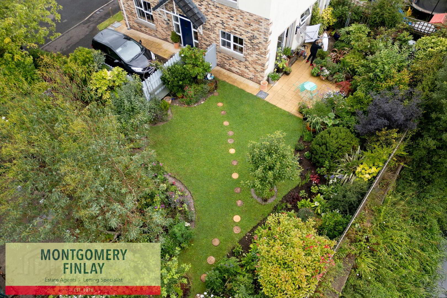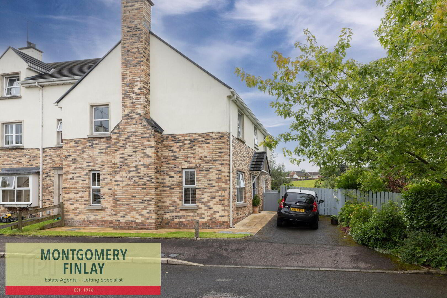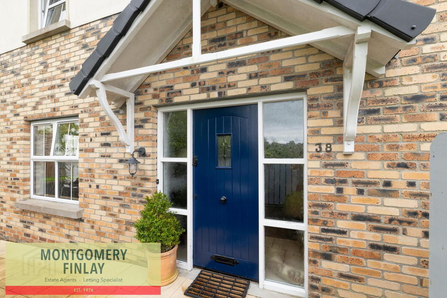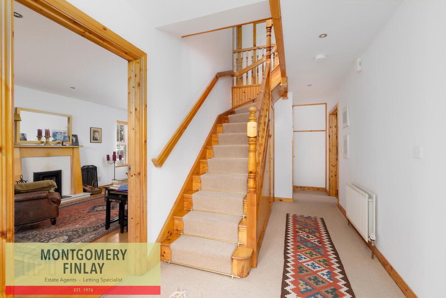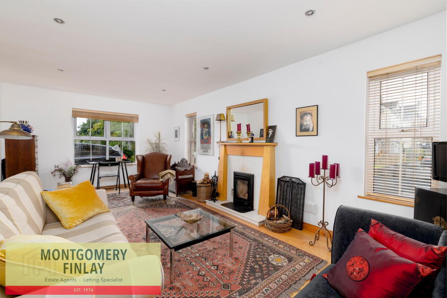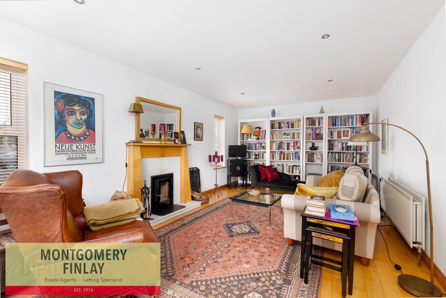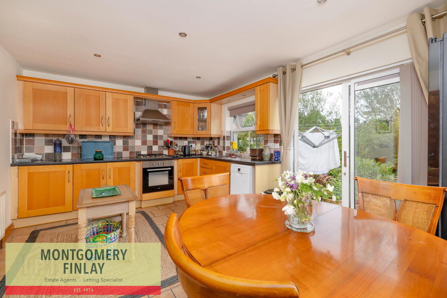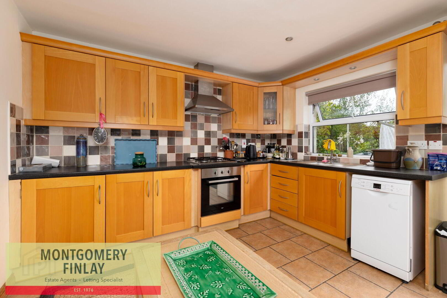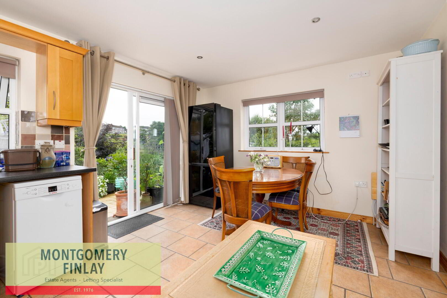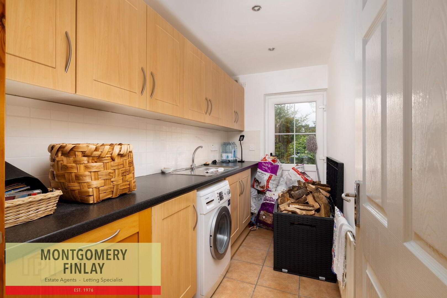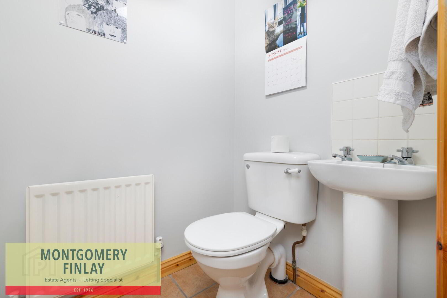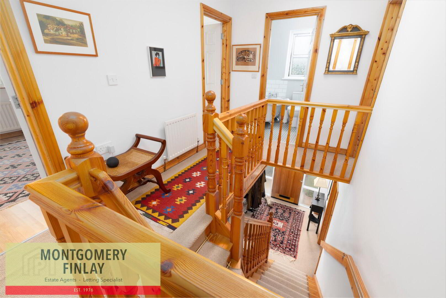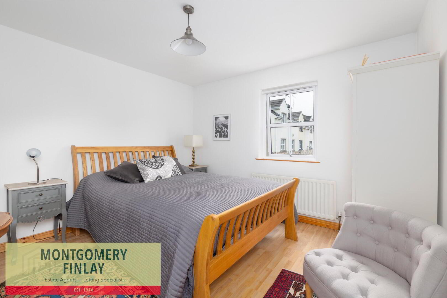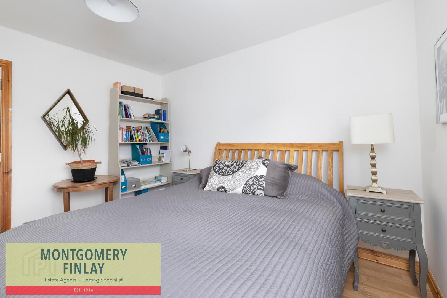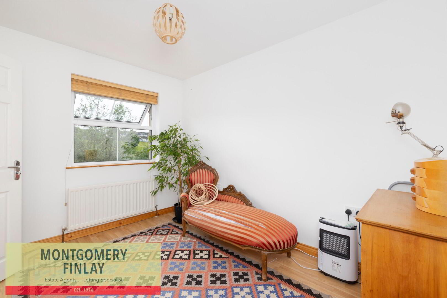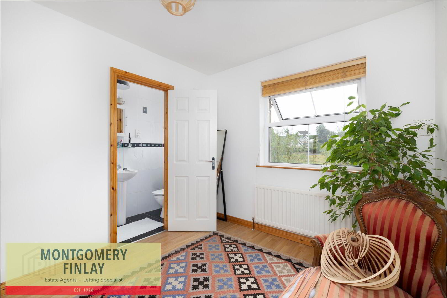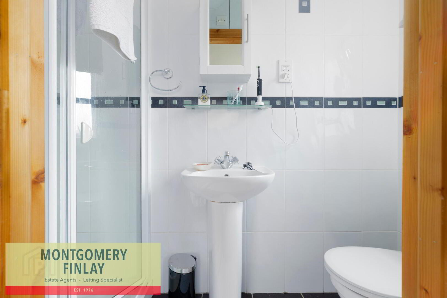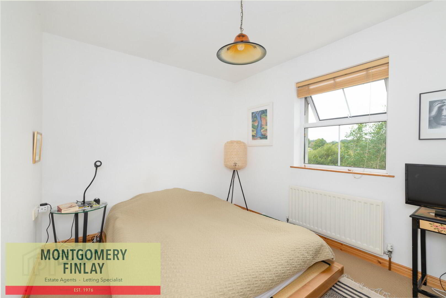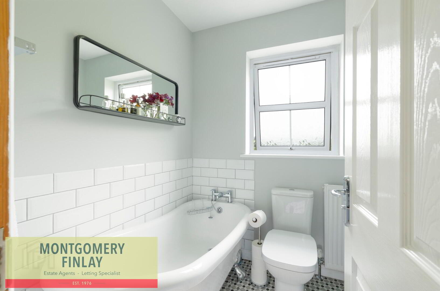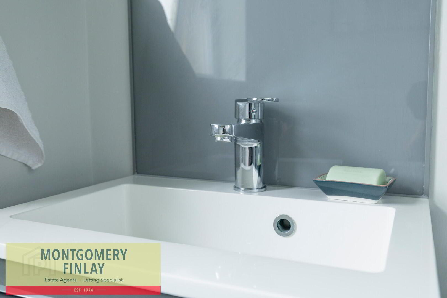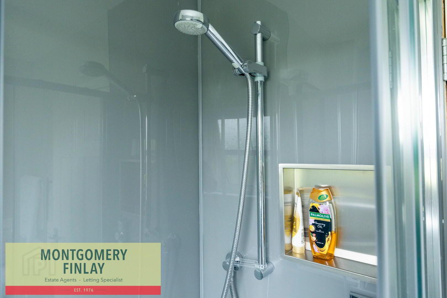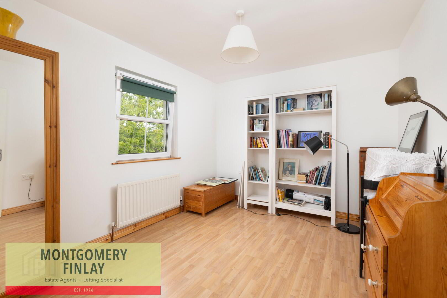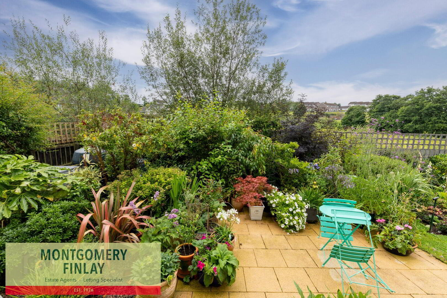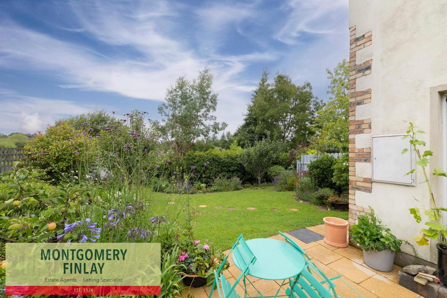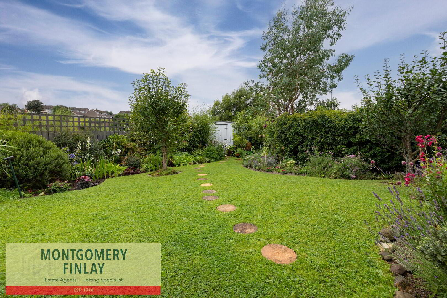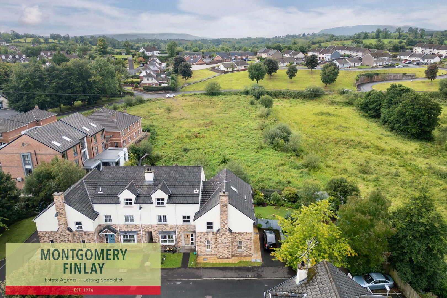38 Featherbed Glade,
Enniskillen, BT74 7HW
4 Bed Semi-detached House
Offers Over £185,000
4 Bedrooms
3 Bathrooms
1 Reception
Property Overview
Status
For Sale
Style
Semi-detached House
Bedrooms
4
Bathrooms
3
Receptions
1
Property Features
Tenure
Freehold
Heating
Oil
Broadband
*³
Property Financials
Price
Offers Over £185,000
Stamp Duty
Rates
£1,209.50 pa*¹
Typical Mortgage
Legal Calculator
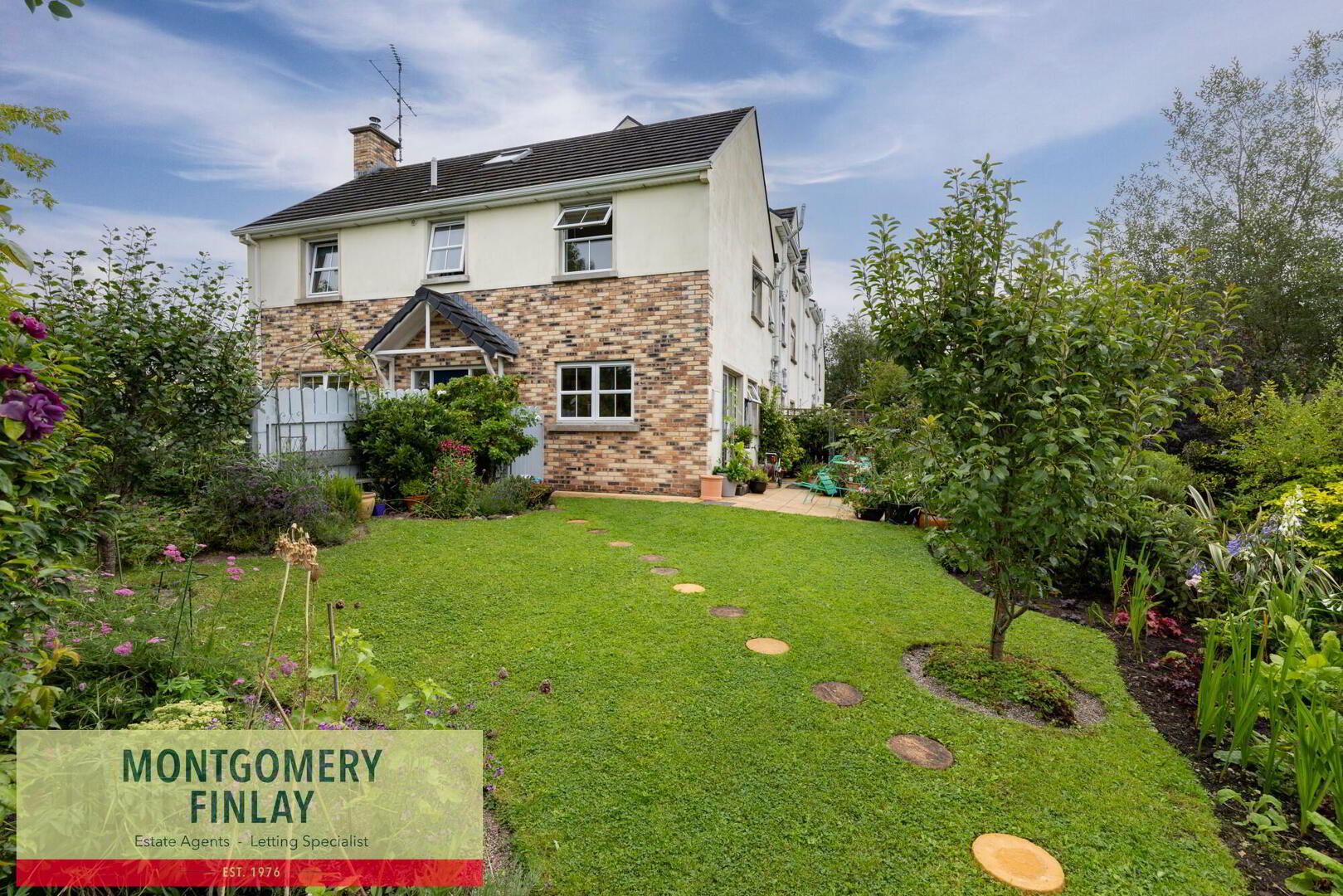
38 Featherbed Glade, Enniskillen. BT74 7HW
Stylish, Spacious & Superb Location – Your Dream Family Home Awaits at 38 Featherbed Glade!
An exceptionally well-presented 4-bedroom semi-detached home located in a quiet cul-de-sac just a short stroll from Enniskillen town centre, Round O Park, schools, shops, and local amenities. This spacious family property offers modern, comfortable living with a beautifully maintained garden and excellent internal finishes.
The ground floor features a generous entrance hall, a bright and spacious living room with a feature stove, a modern kitchen/dining area with patio doors to the garden, utility room, and guest W.C. Upstairs offers four well-proportioned bedrooms, including a master with ensuite, and a stylish family bathroom.
The home benefits from oil-fired central heating, double glazed windows, and off-street parking, making it ideal for families or professionals seeking a quiet yet convenient location.
???? Key Features:
- 4 spacious bedrooms (master with ensuite)
- Generous living room with stove and timber flooring
- Modern kitchen/dining with patio access
- Utility room and ground floor W.C.
- Beautifully maintained private garden with patio area and shed
- Off-street parking
- Oil-fired central heating & double glazing
- Quiet cul-de-sac location
- Rates: £1,209.50 per annum
Early viewing highly recommended. Contact Montgomery Finlay Estate Agents today.
Entrance Hall: 20'10 x 7'0 inc stairs.
External front door with glazed side panels.
Storage under stairs.
Living Room: 21'3 x 11'8
Stove with timer surround and tiled hearth.
Timber flooring.
TV point.
Kitchen/Dining Room: 11'5 x 16'0
Range of high and low level units.
1 1/2 stainless steel sink and drainer.
4 point gas hob and electric oven.
Connection point for dishwasher.
Tiled floor.
Tiled splashback.
Sliding patio door leading to garden.
Utility: 11'4 x 5'3
Range of high and low level units.
Connection point for washing machine and tumble dryer.
Stainless steel sink and drainer.
Tiled floor.
uPVC external door leading to garden area.
W.C.: 4'9 x 4'0
W.C and Whb.
Tiled floor.
First Floor
Landing: 13'6 x 7'4 inc stairs.
Hotpress.
Bedroom 1: 11'4 x 8'10
Built in wardrobe.
Ensuite: 8'3 x 2'11
Electric shower with bifolding glass door and tiled walls.
W.C. and whb.
Tiled floor and walls.
Towel rail.
Bedroom 2: 11'5 x 9'0
Bedroom 3: 11'7 x 9'10
Bathroom: 7'0 x 5'8
Bath.
Corner Thermostatic shower with sliding glass door.
W.C. and vanity unit.
1/2 Tiled walls and tiled floor.
Bedroom 4: 11'7 x 11'5
External:
Off street parking.
Beautifully presented garden.
Garden shed.
Patio area.
Rates: £1,209.50
Montgomery Finlay & Co.
Tel: 028 6632 4485
Email: [email protected]
Web: www.montgomeryfinlay.com
Applications and viewing strictly by appointment only.
NOTE: The above Agents for themselves and for vendors or lessors of any property for which they act as Agents give notice that (1) the particulars are produced in good faith, are set out as a general guide only and do not constitute any part of a contract (2) no person in the employment of the Agents has any authority to make or give any representation or warranty whatsoever in relation to any property (3) all negotiations will be conducted through this firm

Click here to view the video

