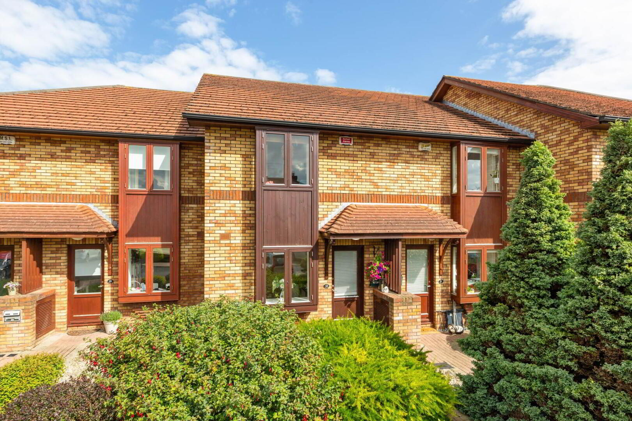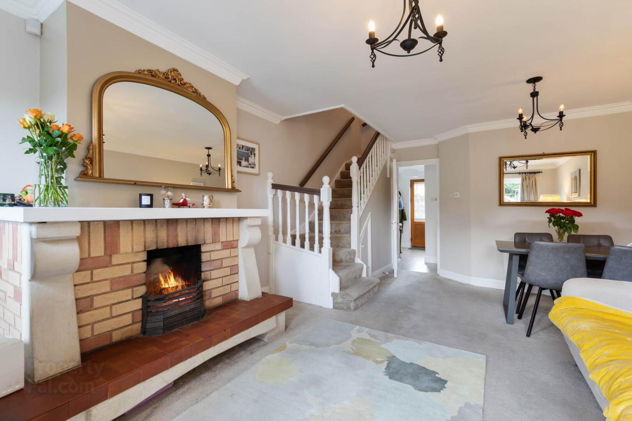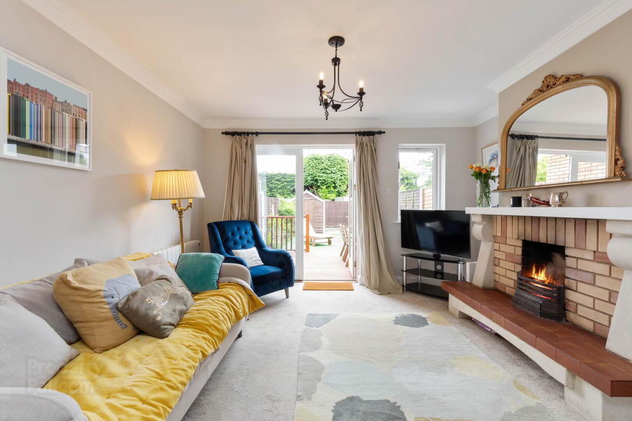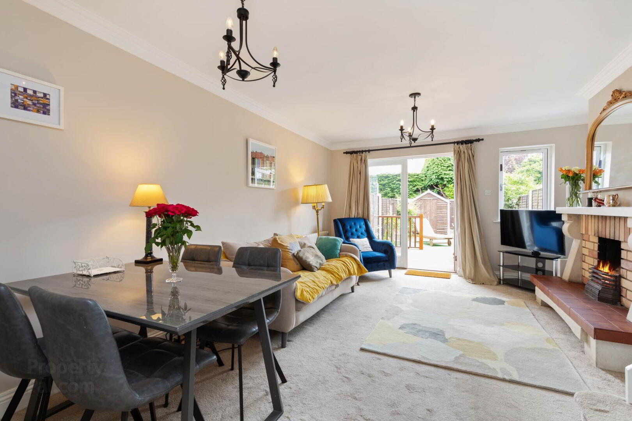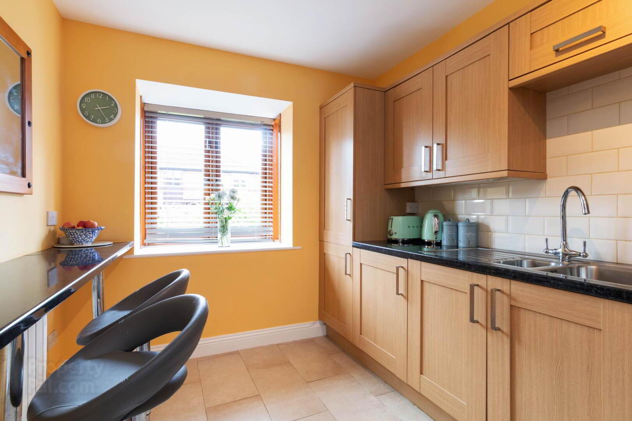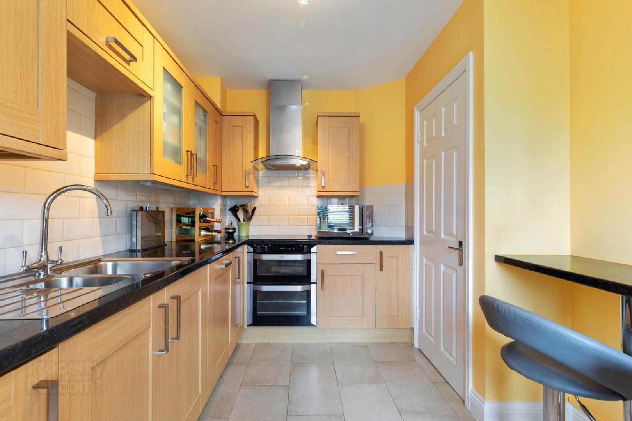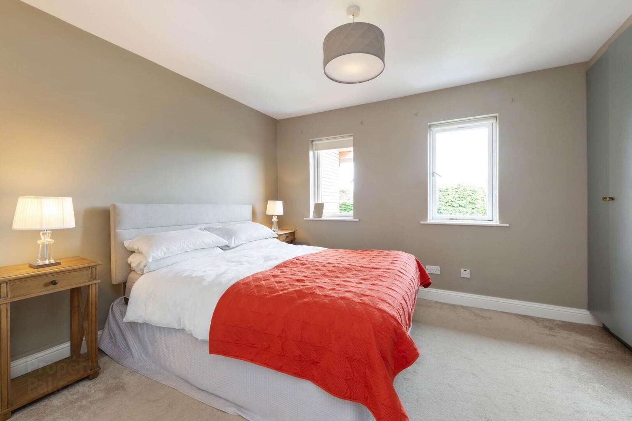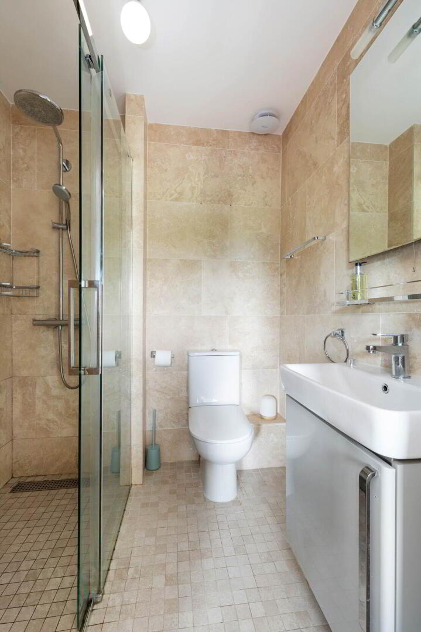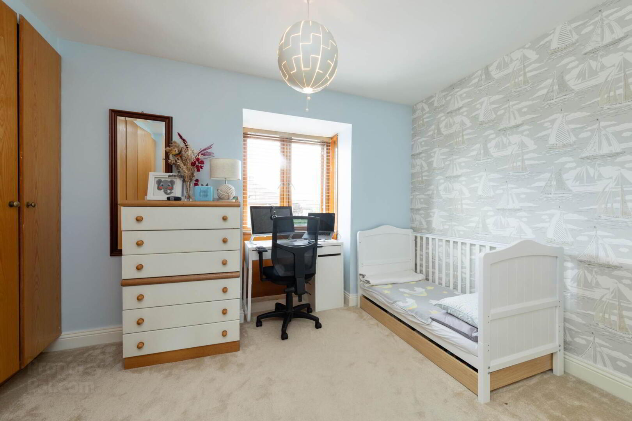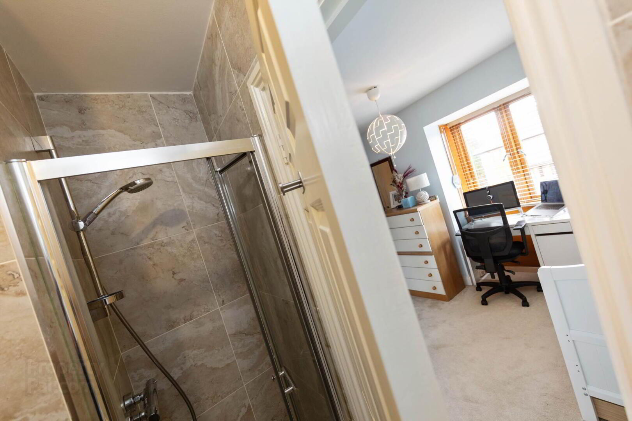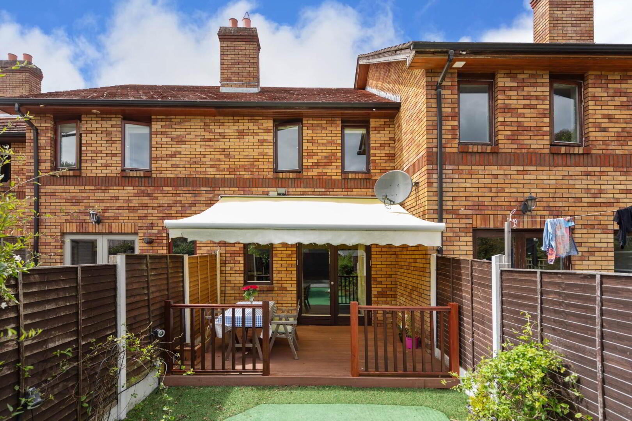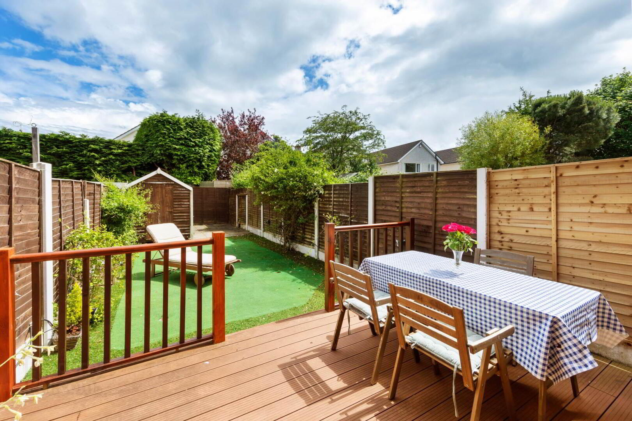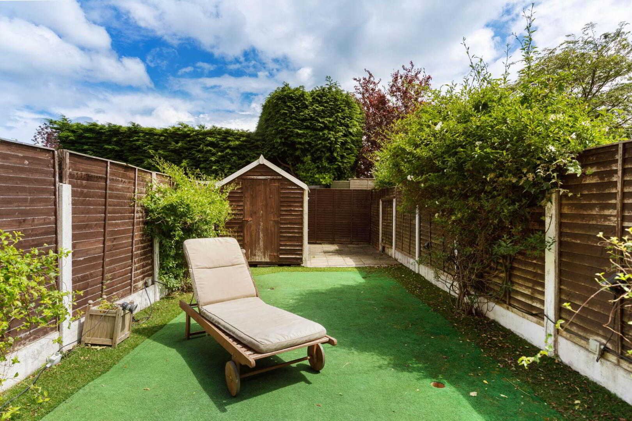38 Dundela Haven,
Sandycove, A96V9H2
2 Bed Terrace House
Price €675,000
2 Bedrooms
2 Bathrooms
Property Overview
Status
For Sale
Style
Terrace House
Bedrooms
2
Bathrooms
2
Property Features
Size
77 sq m (828.8 sq ft)
Tenure
Not Provided
Energy Rating

Property Financials
Price
€675,000
Stamp Duty
€6,750*²
Property Engagement
Views All Time
69
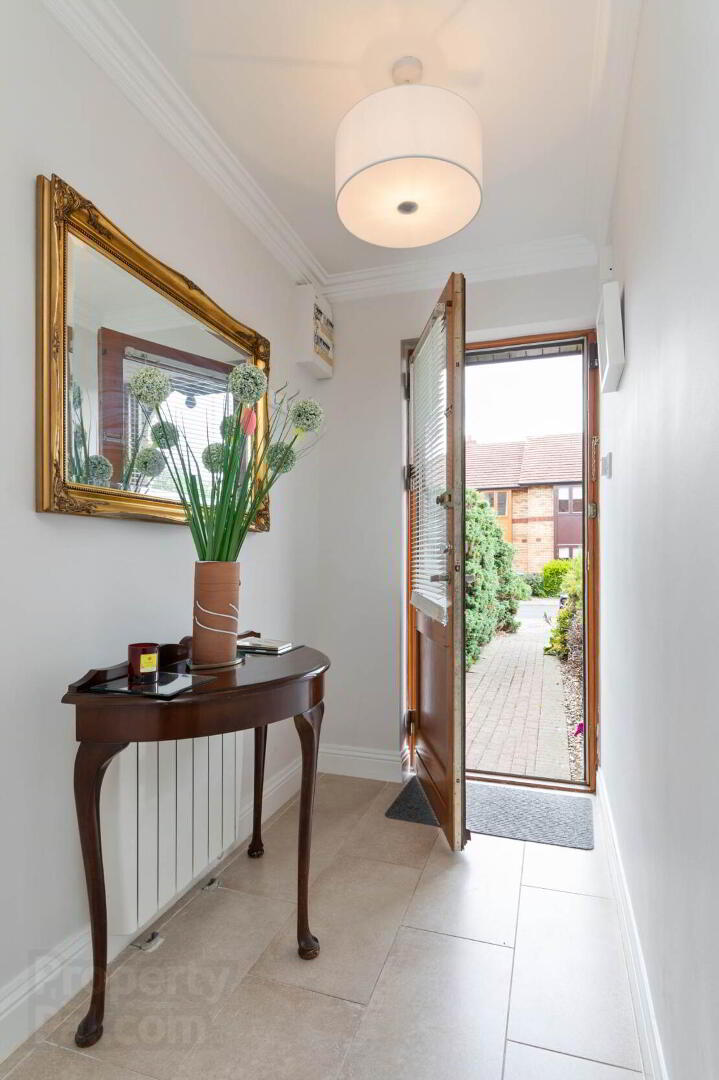
38 Dundela Haven, Sandycove, Co. Dublin, A96 V9H2
DescriptionJanet Carroll Estate Agents warmly invites you to 38 Dundela Haven, a turnkey property for sale through private treaty.
Beautifully maintained this two-bedroom townhouse of approx. 77ms / 828sq.ft overlooks landscaped gardens and is situated at the end of cul-de-sac in a small private, gated development.
Step inside to find a welcoming reception hall featuring a guest W.C., leading to a modern kitchen thoughtfully designed for culinary enthusiasts. The open plan living and dining area is perfect for entertaining, with elegant French doors newly fitted in 2024 that open onto a secluded rear sunny garden.
Venture upstairs to discover two spacious double bedrooms, each with their own ensuite, ensuring privacy and convenience for all members of the household.
Located in the prestigious Sandycove area, this exclusive gated low-density development ensures a peaceful and secure lifestyle, this home is positioned in one of South County Dublin's most desirable locations.
This remarkable townhouse enjoys an enviable location between Sandycove and Dalkey, just a short stroll away from a wealth of amenities. From chic boutique (Rococo, Miss E) and lively restaurants (Cavistons, Daata) to atmospheric pubs (The Eagle, Fitzgeralds), you will find everything you need just minutes from your doorstep. Embrace scenic coastal walks, indulge in sports and leisure activities, and enjoy excellent transport connections including bus services, the Dart, and Air Coach.
This beautiful residence features two spacious double bedrooms, a cosy solid fuel fireplace, and a splendid south-west orientation that floods the rear garden with sunlight throughout the year. Perfectly located, it's just a 10-minute walk from Glenageary DART Station, stunning seafront and Forty Foot swim spot, lush parks including Hudson and Hyde Park, and scenic coastal walks, providing bright and inviting living spaces in turnkey condition.
Reach out today to arrange a viewing and discover what makes this property truly special.
Property Features
• Private development with secure electric gates
• Close to Dalkey Heritage Town & Glasthule Village
• Private rear garden (40ft long)
• Double glazed uPvc windows (c.2020)
• Designated parking
• Both bedrooms ensuite
• Landscaped communal gardens.
• Total area approx. 77sqm / 828sqft
• Fibre broadband
• Security alarm
• Service charge €1,108 (2025)
• Petra Management Company
Key Features:
Private Gated Development: Enjoy peace of mind in a secure community.
Quiet and Safe Environment: Ideal for families and those seeking tranquillity.
Two Double Bedrooms: Generous accommodation with built-in wardrobes.
South-West Facing Rear Garden: Perfect for relaxation and outdoor entertaining. Electric garden canopy and wall heater are ideal for al fresco summer dining after the sun has gone down. The garden also features lighting and plug sockets.
Turnkey Condition: Move in effortlessly with no renovations needed.
BER Rating: C3, ensuring comfort and energy efficiency.
Quality Finishes: Including panelled doors and a solid fuel fireplace.
Convenient Heating: Featuring electric wall heaters installed end of 2020.
Secure Parking: Designated spaces plus visitor parking available.
Accommodation:
Entrance Hall: c. 3.52m x 1.32m
Entrance with tiled flooring, leading to a convenient guest WC featuring a wash hand basin and WC.
Kitchen/Breakfast Room: c. 4.46m x 2.57m
A well-appointed space with fitted wall and floor units, tiled flooring, a double drainer stainless steel sink with mixer taps, and modern appliances including a Belling double oven, ceramic hob, extractor fan, Zanussi dishwasher, and Belling fridge freezer.
Living / Dining Room: c.5.43m x 3.99m
A bright and welcoming area adorned with fitted carpet, featuring a 'Le Droff' raised open solid fuel fireplace and double doors that open to a sunny south-west composite deck and premium artificial grass garden.
Landing:
Includes a hot-press with immersion heater (serviced in 2024) and for additional storage access to a spacious floored attic.
Bedroom 1: c. 4.02m x 3.51m
Another inviting double bedroom with fitted wardrobes and access to its own shower room. Master bedroom wardrobes redecorated in 2024.
Ensuite:
Luxurious finishes with tiled walls and flooring, featuring a wash hand basin, a spacious walk-in shower, WC, extractor fan, and a vanity mirror with strip lighting. Bathroom updated in 2021.
Bedroom 2: c.4.01m x 3.18m
A comfortable double bedroom with fitted wardrobes and access to its own ensuite.
Ensuite:
Complete with tiled floors and walls, WC, wash hand basin, extractor fan, and heater.
OUTSIDE:
Secluded south-westerly facing low maintenance rear garden.
Raised timber deck. Timber garden shed.
Walled front garden with hedge and flower bed borders. Off street parking for 2 cars.
BER DETAILS
BER: C3
BER No: 105892970
Energy Performance Indicator: 220.98 kWh/m2/yr
Management Company and Service Charge Details:
Petra Property Management www.petra.ie
Service charge of €1,108 per year.
DIRECTIONS
Google search Eircode A96 V9H2 from your current location.
VIEWING
By appointment with Andrew Quirke, on 0863834703 or (01) 288 2020 or by email to [email protected]
OFFERS
Offer is to be sent by email to [email protected]
IMPORTANT NOTICE
Janet Carroll Estate Agents for themselves and for the vendors or lessors of this property whose agents they are, give notice that: - (i) The particulars are set out as a general outline for the guidance of intending purchasers or lessees, and do not constitute part of, an offer or contract. (ii) All descriptions, dimensions, references to condition and necessary permissions for use and occupation, and any other details are given in good faith and are believed to be correct, but any intending purchasers or tenants should not rely on them as statements or representations of fact but satisfy themselves by inspection or otherwise as to the correctness of each of them. (iii) No person in the employment of Janet Carroll Estate Agents has any authority to make or give any representations or warranty whatever in relation to this property.
PLEASE NOTE
Please note we have not tested any apparatus, fixtures, fittings, or services. Interested parties must undertake their own investigation into the working order of these items. All measurements are approximate, and photographs provided are for guidance only.
PSRA Licence Number: 003434
Accommodation
Note:
Please note we have not tested any apparatus, fixtures, fittings, or services. Interested parties must undertake their own investigation into the working order of these items. All measurements are approximate and photographs provided for guidance only.
17 more
BER Details
BER Rating: C3
BER No.: 105892970
Energy Performance Indicator: 220.98 kWh/m²/yr

