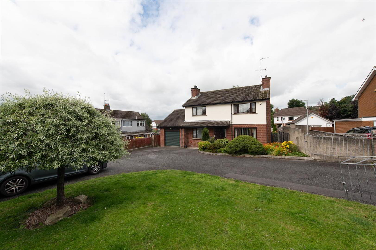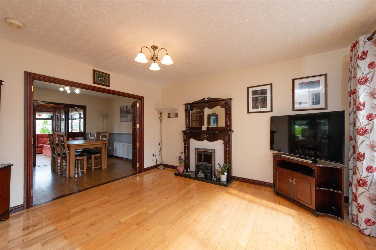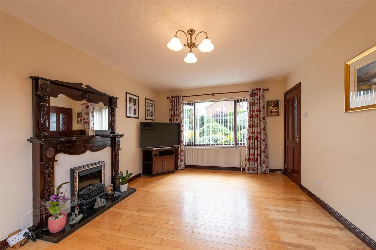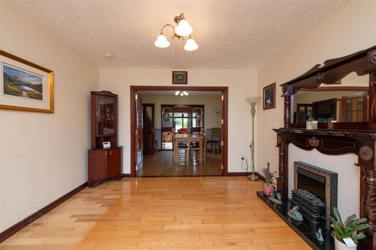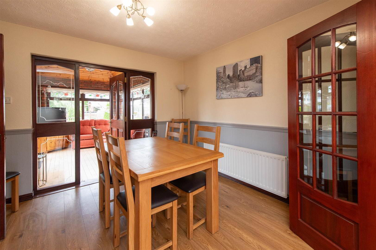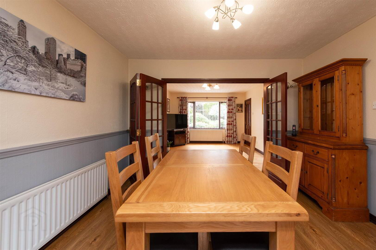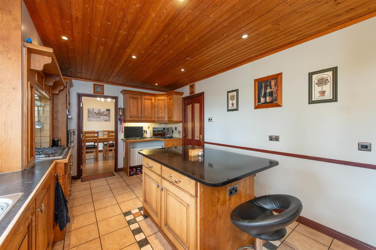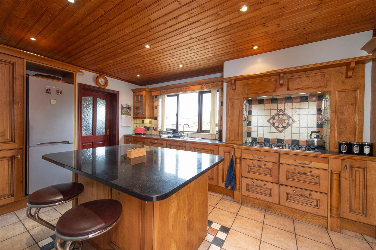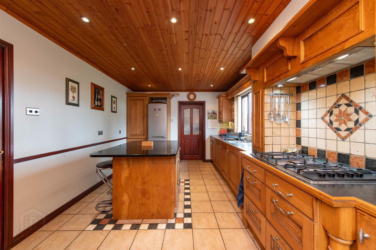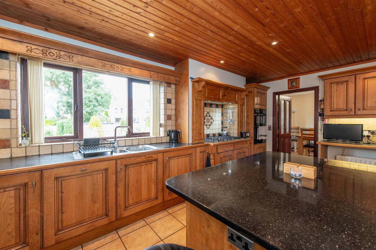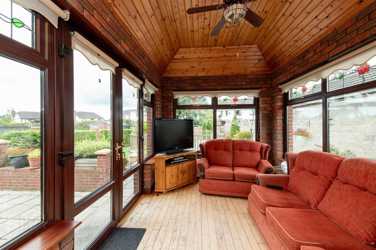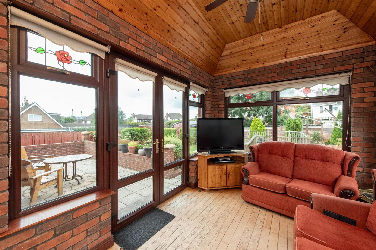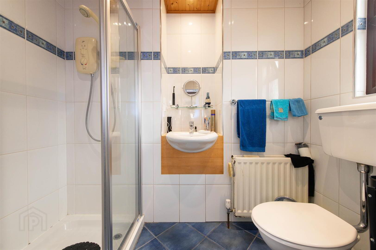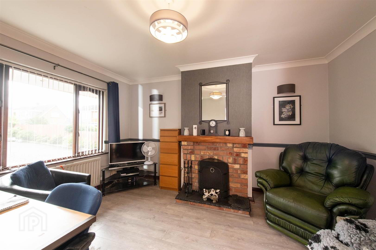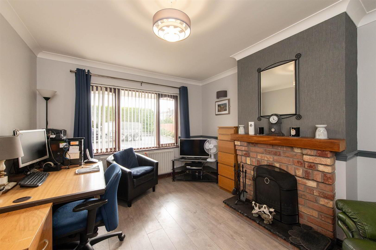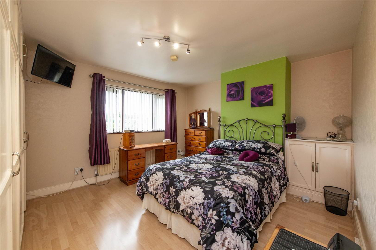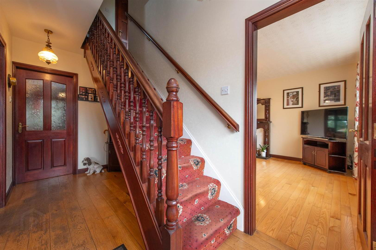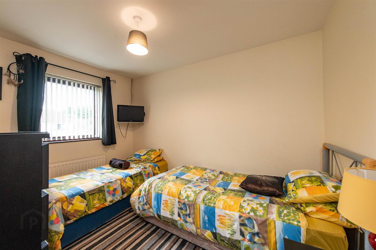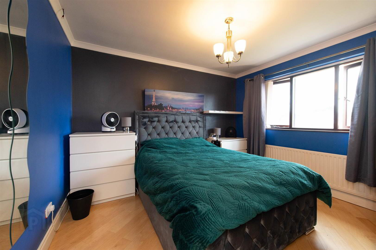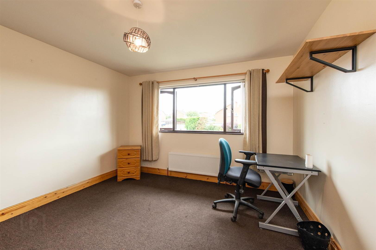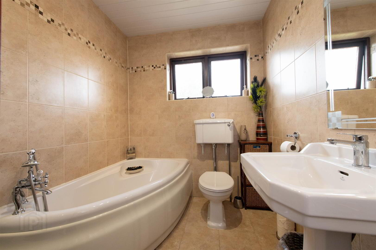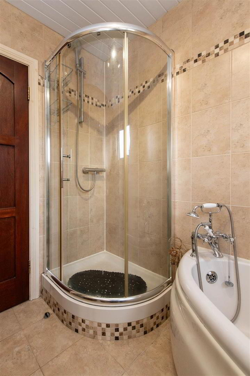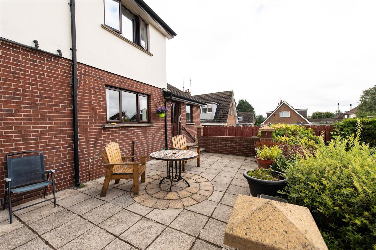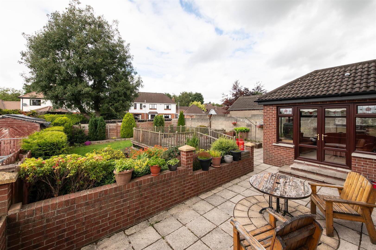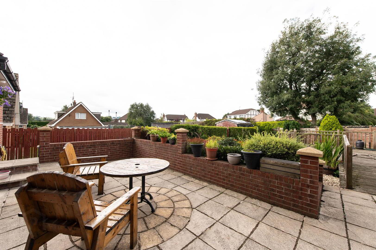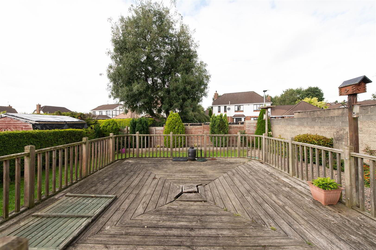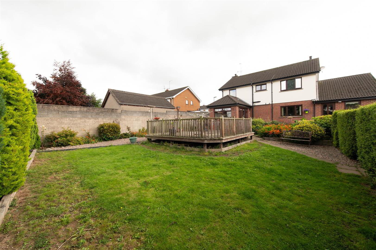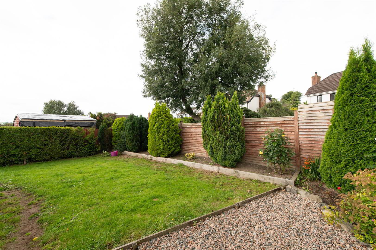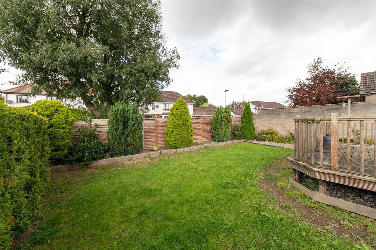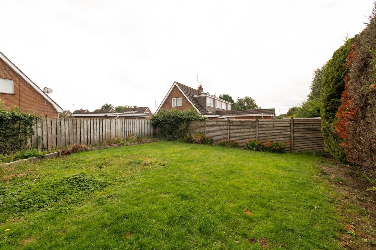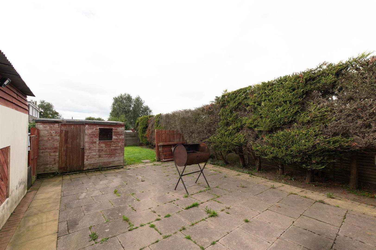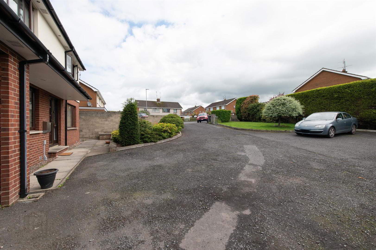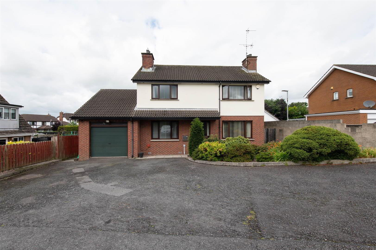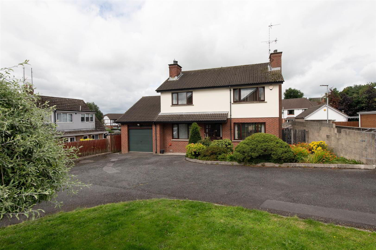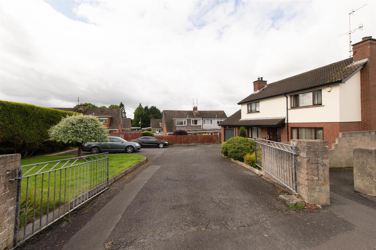38 Chinauley Park,
Banbridge, BT32 4JL
4 Bed Detached House
Offers Over £285,000
4 Bedrooms
2 Bathrooms
4 Receptions
Property Overview
Status
For Sale
Style
Detached House
Bedrooms
4
Bathrooms
2
Receptions
4
Property Features
Tenure
Leasehold
Heating
Gas
Broadband
*³
Property Financials
Price
Offers Over £285,000
Stamp Duty
Rates
£1,689.44 pa*¹
Typical Mortgage
Legal Calculator
In partnership with Millar McCall Wylie
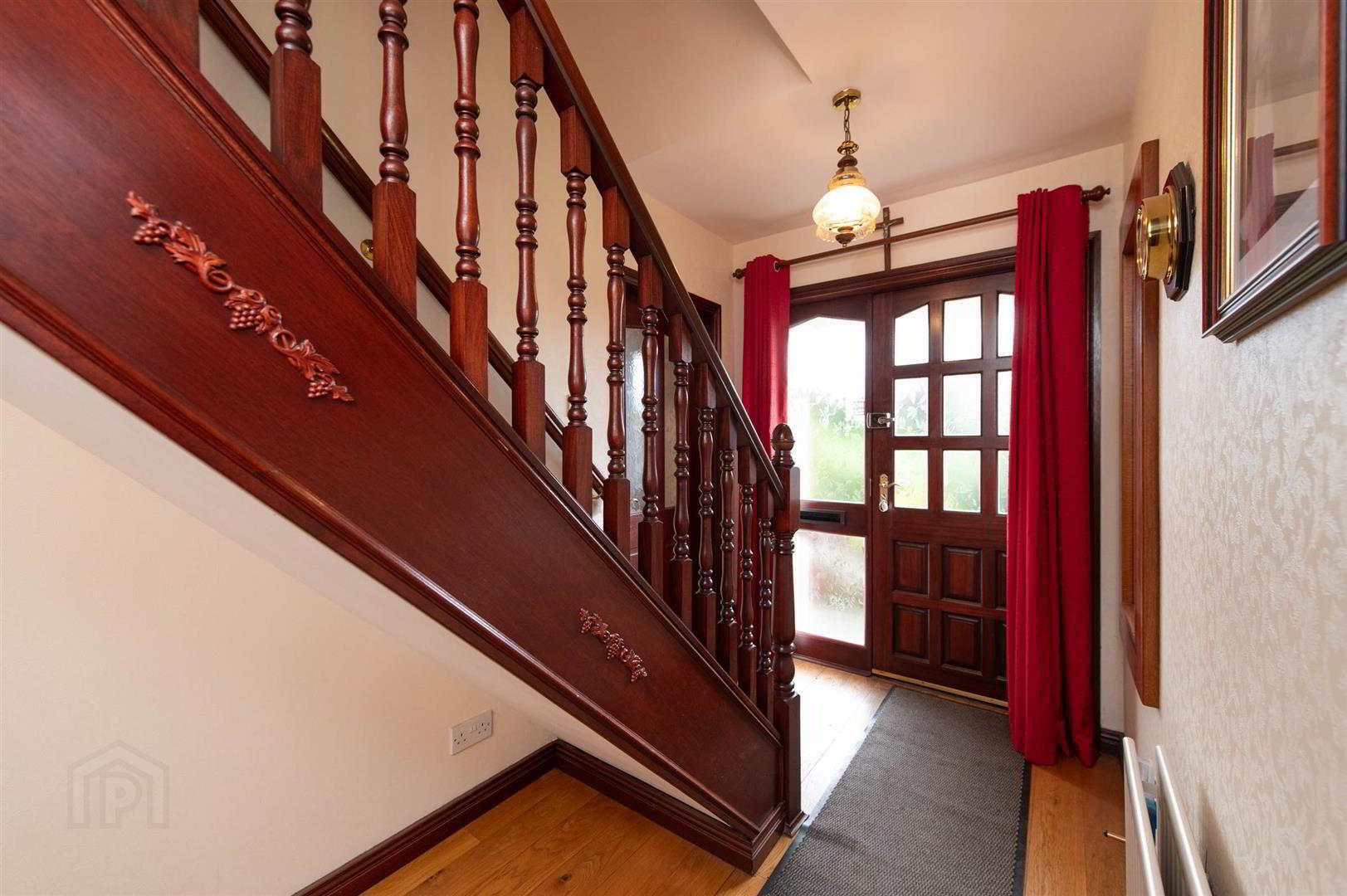
Additional Information
- Fabulous Family Home Approx 2000 Sq ft
- Four Double Bedrooms, Two with built in Wardrobes
- Three Reception Rooms Plus Sun Room
- Ground Floor Shower Room
- Spacious Kitchen with Breakfast Bar & Separate Utility Area
- First Floor Family Bathroom
- Gas Heating
- Sizeable Rear Garden with Ample Off Road Parking
- Full Cavity Wall Insulation Installed Around 2020
- Chain Free Sale
Upon entering, you will find four generously sized reception rooms, each offering a unique space for relaxation, dining, or social gatherings. The layout is thoughtfully designed to provide both privacy and an inviting atmosphere, perfect for modern living. The property features four well-appointed bedrooms, ensuring ample accommodation for family members or guests.
With two bathrooms, morning routines and family life are made effortless, catering to the needs of a busy household. The property’s age adds a touch of character, while its spacious design allows for personalisation and modernisation to suit your tastes.
Set in a peaceful neighbourhood, 38 Chinauley Park is conveniently located, providing easy access to local amenities, schools, and transport links. This property is not just a house; it is a place where memories can be made and cherished for years to come. Whether you are looking to settle down or invest in a property with great potential, this home is certainly worth considering.
- GROUND FLOOR
- Entrance hallway with reclaimed Canadian hard wood Oak flooring leading into Lounge again with hard wood flooring throughout, fire can be lit by removing cap before use. Formal Dining Room with laminate flooring leading on into perfectly placed Sun room with double patio doors to access the garden. Living Room with laminate flooring & lovely brick fireplace with open fire inset. Kitchen with tiled floor, recessed lights comprising Breakfast bar, integrated Dishwasher, Gas Hob with space for free standing Fridge Freezer. Utility Room with tiled flooring and plumbed for Washing Machine & space for Dryer. Ground Floor Shower room, fully tiled to include W.C, Wash hand basin and double shower encloser. Previous garage slightly altered to allow the Shower room to be installed with partition wall providing storage area, can be easily removed.
- FIRST FLOOR
- Stairs and landing carpeted providing access to the four great sized bedrooms, two with laminate flooring and two with carpet laid. Family Bathroom, fully tiled comprising four piece white suite to include Bath, W.C, Wash hand basin and corner shower cubicle.
- OUTSIDE
- The property is situated in a corner private site with gated entrance, plenty of off road parking for all the family and guests. To the rear you have a fully enclosed and private garden area with paved patio area, perfect for outside dining, leading onto deck area, perfectly placed to get the evening sun and further grass lawn and paved area.
- MORTGAGE ADVICE
- If you require financial advice on the purchase of this property, please do not hesitate to contact Laura McGeown @ Ritchie & McLean Mortgage Solutions on 07716819003 alternatively you can email [email protected]
- CONTACT
- If you require a viewing please get in contact via phone Leanne on 02840622226/07703612260 or email - [email protected]


