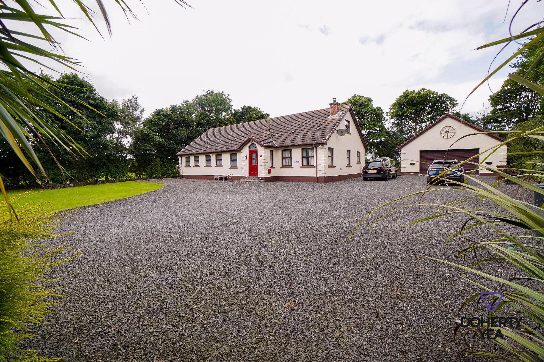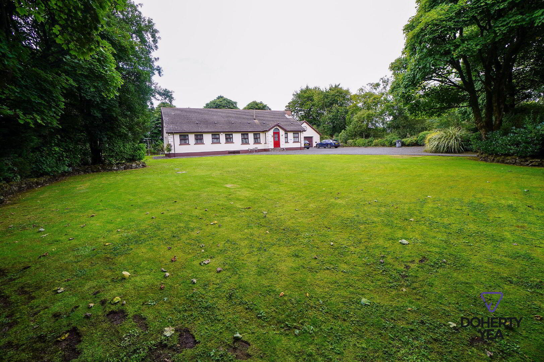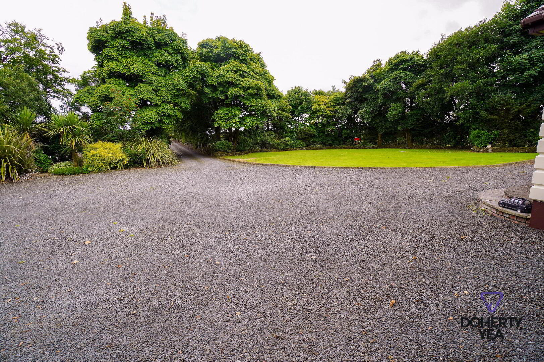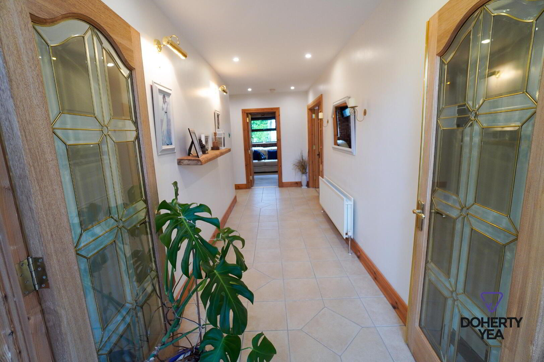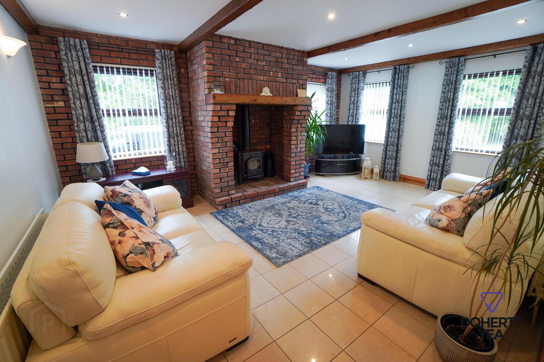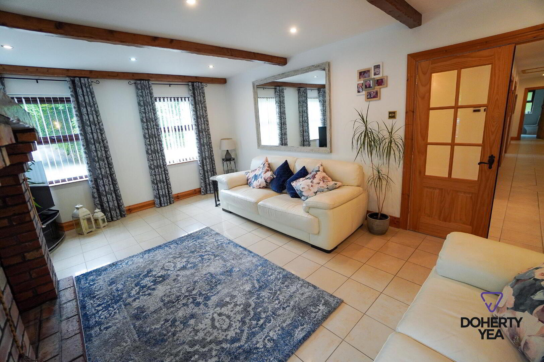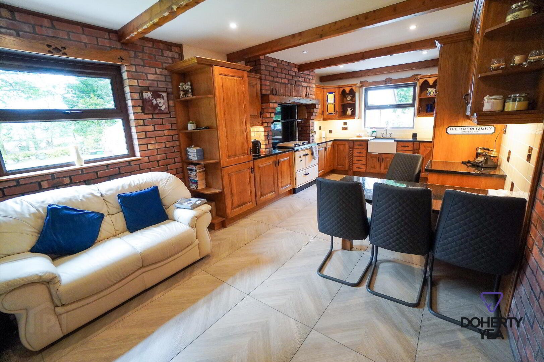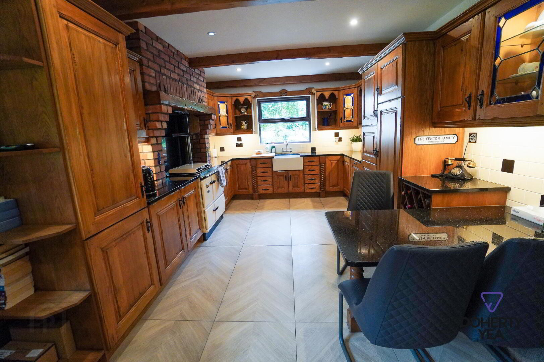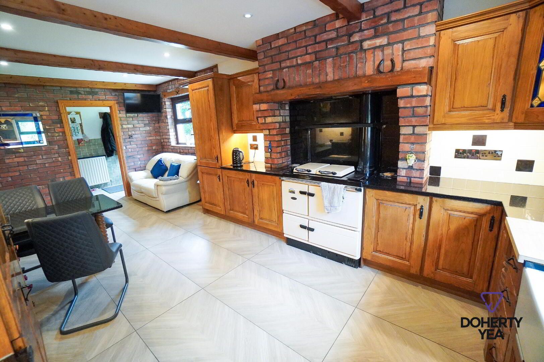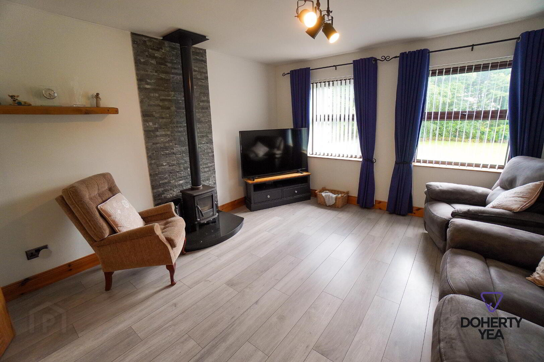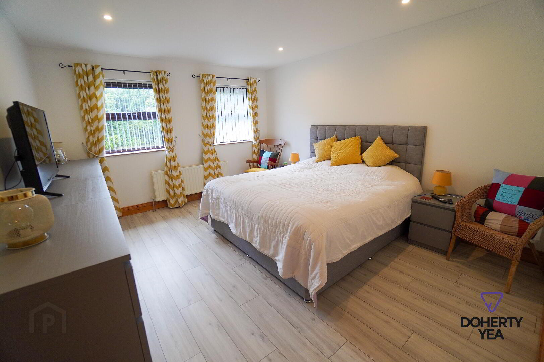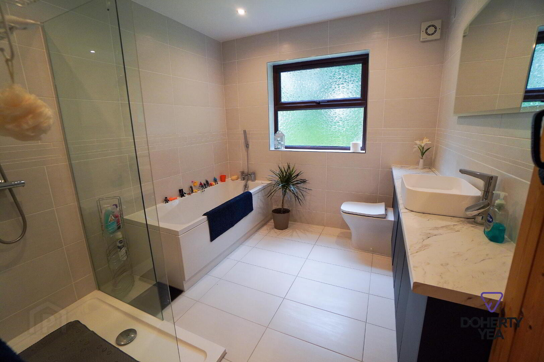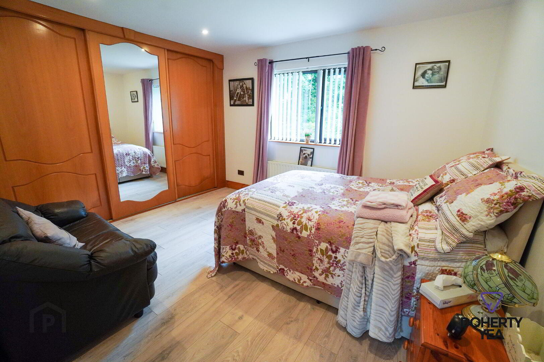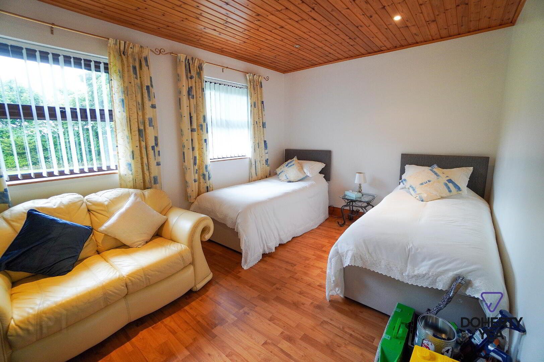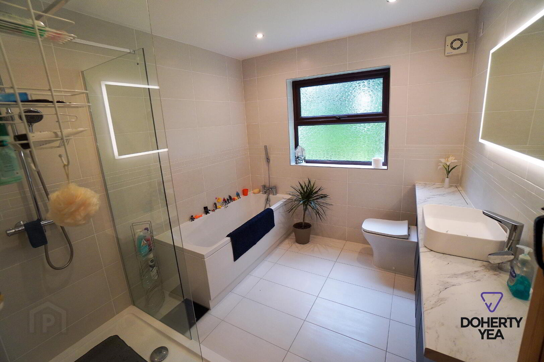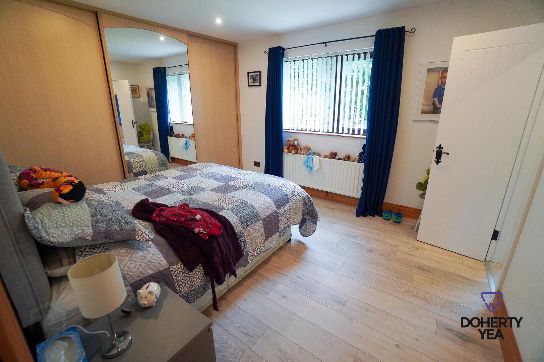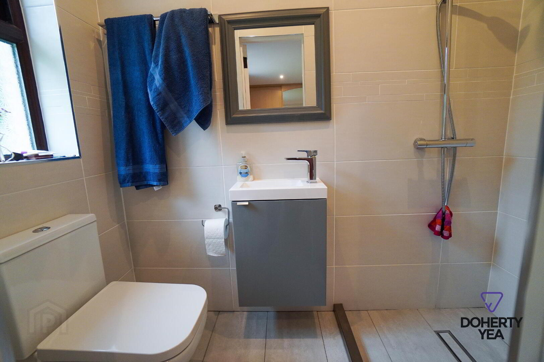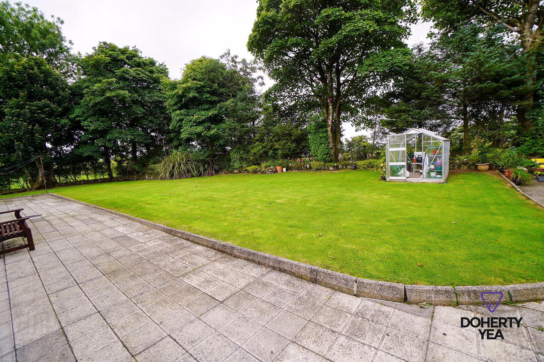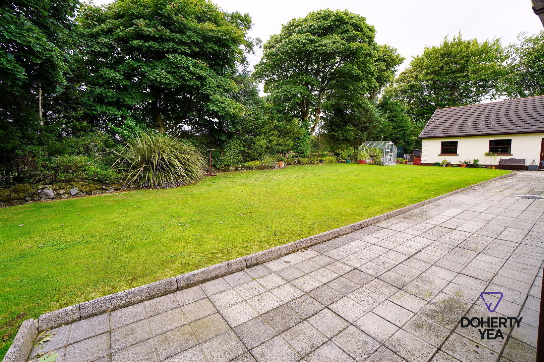38 Cairn Road,
Carrickfergus, BT38 9AP
4 Bed Detached Bungalow
Price £380,000
4 Bedrooms
2 Bathrooms
2 Receptions
Property Overview
Status
For Sale
Style
Detached Bungalow
Bedrooms
4
Bathrooms
2
Receptions
2
Property Features
Tenure
Not Provided
Broadband
*³
Property Financials
Price
£380,000
Stamp Duty
Rates
£2,592.00 pa*¹
Typical Mortgage
Legal Calculator
In partnership with Millar McCall Wylie
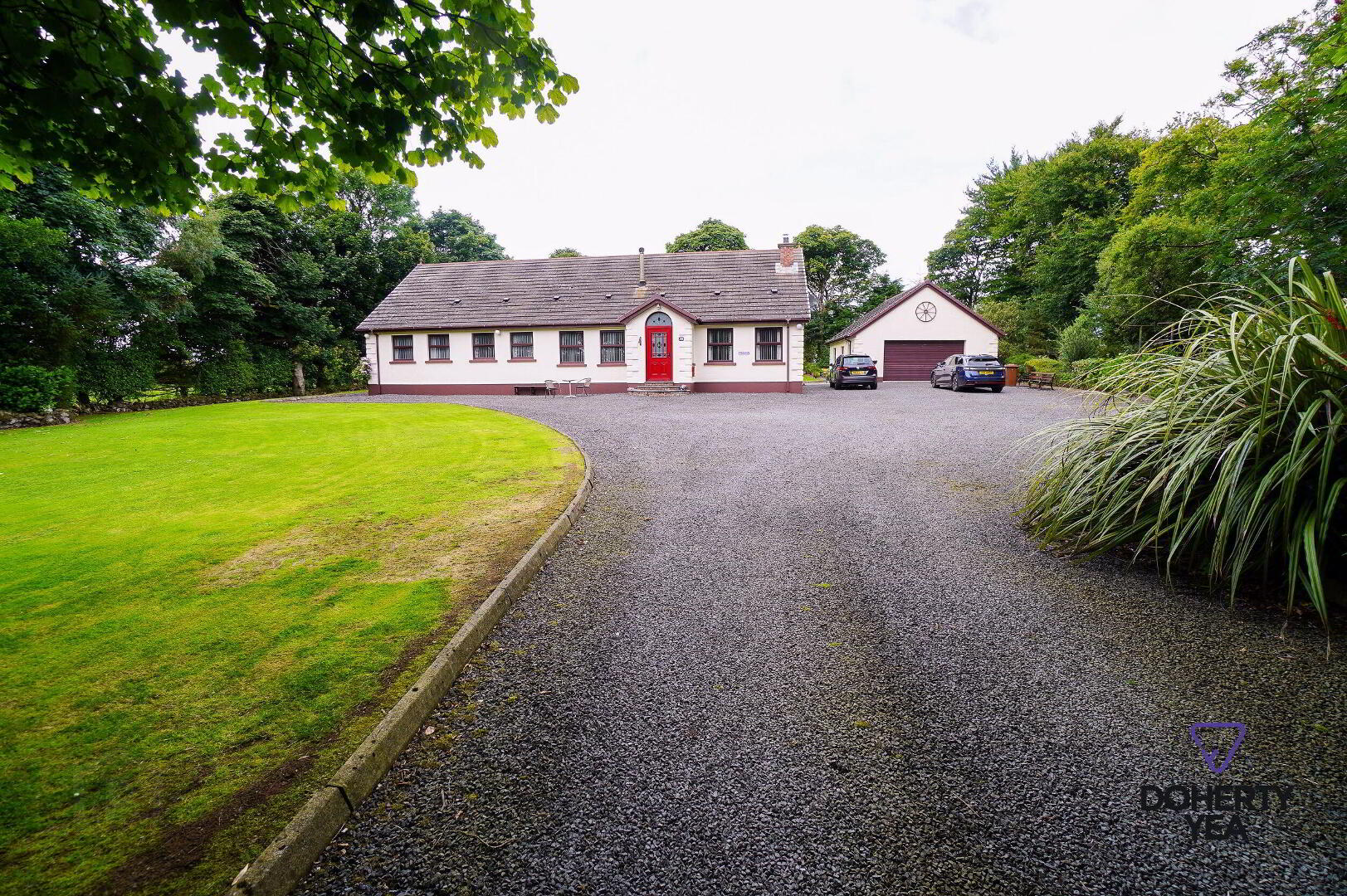
Additional Information
- Beautifully presented & maintained 4 bedroom detached family home at the end of a private avenue. Private rural location yet within easy reach of Carrickfergus, Larne and Ballyclare.
- Extensive, mature site extending to 1 acre approximately.
- Spacious family accommodation plus full size roof space with cut roof floored & boarded.
- Lounge with Italian marble flooring & Inglenook fireplace.
- Family room / dining room with multi fuel stove.
- Luxury Oak kitchen / dining with granite work tops & integrated appliances. 'Stanley' oil fired range providing cooking & heating. Separate Utility room.
- 4 double bedrooms, 1 with modern en-suite shower room.
- Luxurious recently updated modern Bathroom
- Detached double garage 29' x 22 approximately, with remote control, roller shutter door.
- Extensivly landscaped grounds with sweeping lawns, flowerbeds, raised beds, mature trees and a wide range of shrubs & plants.
Cairn Road, Carrickfergus
- Situated on a mature secluded landscapted site of approx. 1 Acre this impressive Detached Bungalow enjoys a well planned living layout with 4 double Bedrooms, 2 Receptions plus a farmhouse style Kitchen with informal dining aspect. Links to Carrickfergus, Ballyclare and beyond it will interest the purchaser searching for an idylic location with potential for further accommodation if required in roofspace.
- Accommodation
- PVC double glazed door with fan light over into;
- Front Porch
- Ceramic tiled floor. Pine tongue & groove ceiling with recessed spot lighting, French double doors with leaded glass to spacious Reception Style Hall.
- Reception Hall
- Tiled floor, roof space access, hot press.
- Lounge 18' 8'' x 13' 8'' (5.69m x 4.16m)
- Inglenook fireplace in brick. Italian marble floor tiling. Feature ceiling beams. Recessed spot lighting. Wired for wall lighting. Open aspect to front over mature gardens.
- Dining Room / Snug 14' 5'' x 13' 2'' (4.39m x 4.01m)
- Laminate wood floor. Multi-fuel stove with granite hearth.
- Farm House Style Kitchen 21' 8'' x 11' 1'' (6.60m x 3.38m)
- With informal dining aspect. Equipped with an extensive range of light oak high & low level units with contrasting polished granite work surfaces. Integrated appliances including fridge/freezer and dishwasher, ‘Stanley’ oil fired range providing cooking & central heating. Integrated extrator fan. Belfast sink with mixer tap. Part tiled walls. Ceramic tiled floor. Glazed display cabinets. Recessed lighting in cabinets. Under unit lighting, Fixed breakfast bar. Feature beam to ceiling. Recessed spot lighting, Feature wall in rustic facing brick.
- Utility Room
- Built in cupboards. Plumbed for washing machine. Pine tongue & groove ceiling. Part tiled walls. Tiled floor.
- Bedroom 1 14' 4'' x 12' 1'' (4.37m x 3.68m)
- Laminate wood floor. Mirrored sliding robes. Recessed spot lighting.
- En-suite Shower room.
- Tiled floor and walls. Low flush W.C, wall mounted sink unit with vanity, walk in electric shower, extractor fan.
- Bedroom 2 12' 4'' x 11' 0'' (3.76m x 3.35m)
- Laminate wood floor.
- Bedroom 3 12' 10'' x 11' 0'' (3.91m x 3.35m)
- Fitted wardrobes. Laminate wood flooring. Pine tongue & groove ceiling. Recessed spot lighting.
- Bedroom 4 13' 11'' x 9' 9'' (4.24m x 2.97m)
- Laminate wood flooring. Pine tongue & groove ceiling. Recessed spot lighting.
- Family Bathroom
- Fully tiled floor and walls. Recessed spotlights, Low flush W.C with hidden cistern. Counter top sink with vanity under and illuminating mirror. Double shower enclosure. Extractor fan.
- Roof space 60' 3'' x 13' 8'' (18.35m x 4.16m)
- Power and light. Fully floored & plaster boarded. Eaves storage. Excellent potential for further accommodation if required subject to necessary approvals.
- Detached Garage 29' 1'' x 22' 7'' (8.86m x 6.88m)
- Remote control, roller shutter door, light & power, 4 double sockets, plastered out, double glazed PVC windows.
- External
- Private lane with perimeter hedgerow leading to extensive parking forecourt suitable for a variety and number of vehicles. Private garden to rear laid out in neat well tended lawns and screened by mature trees.


