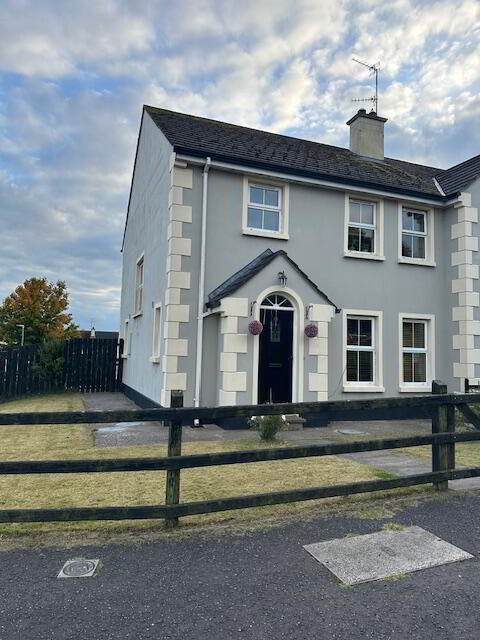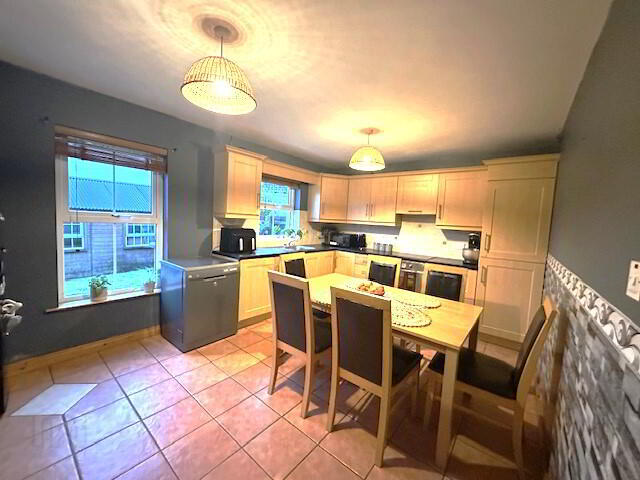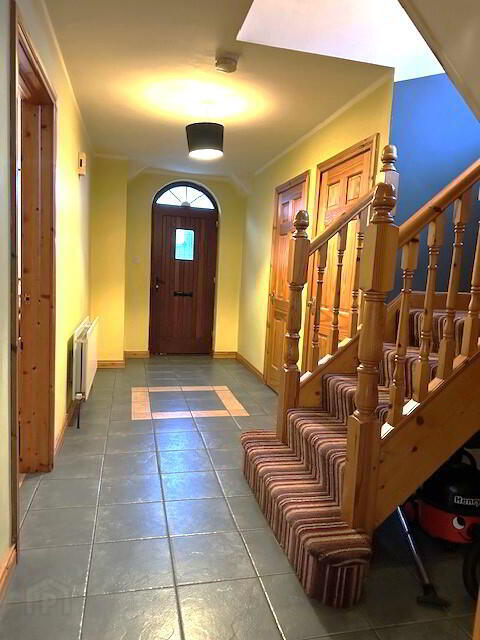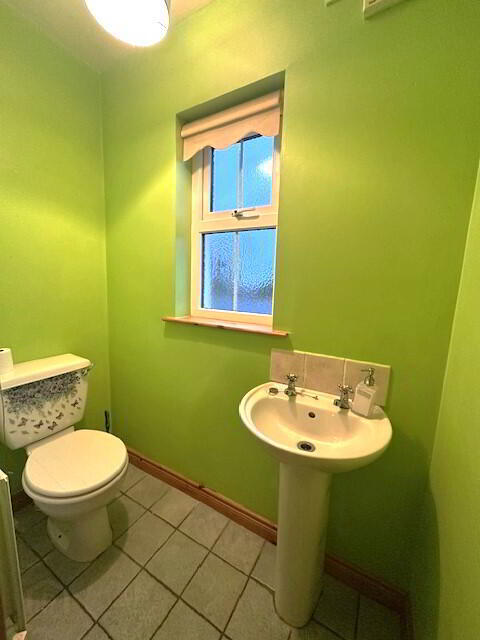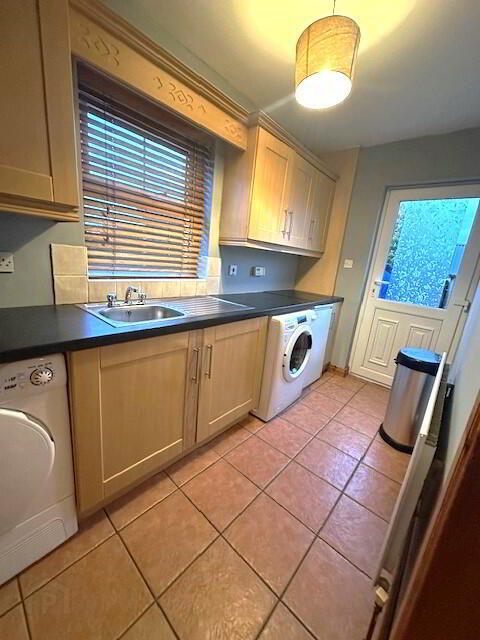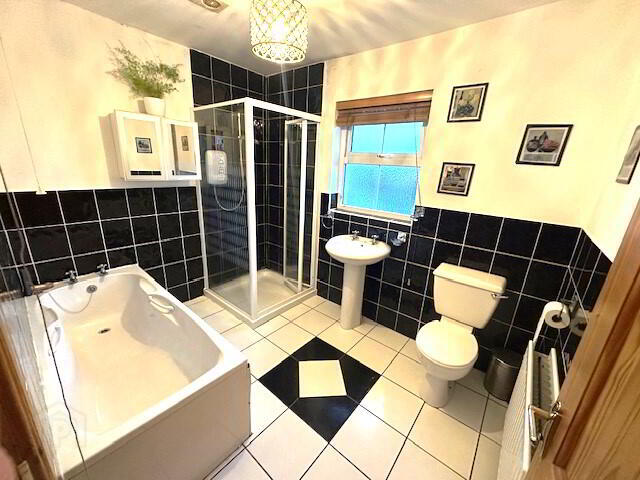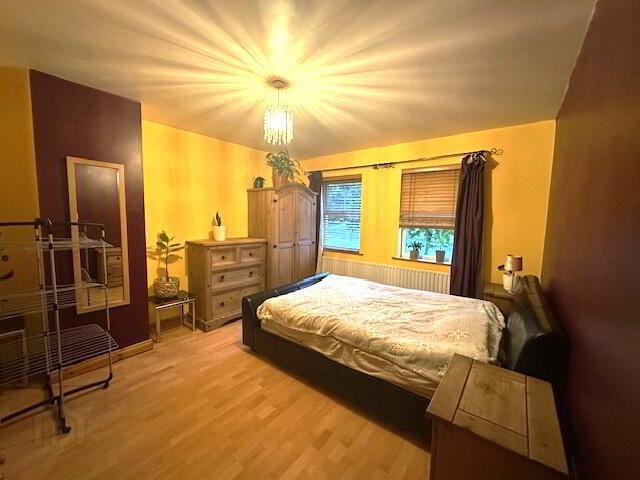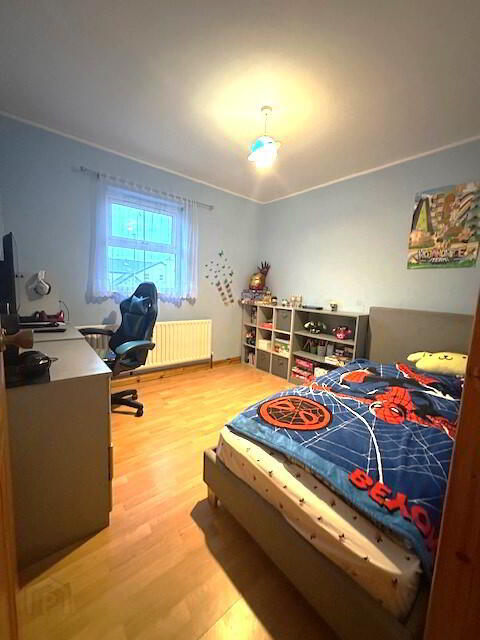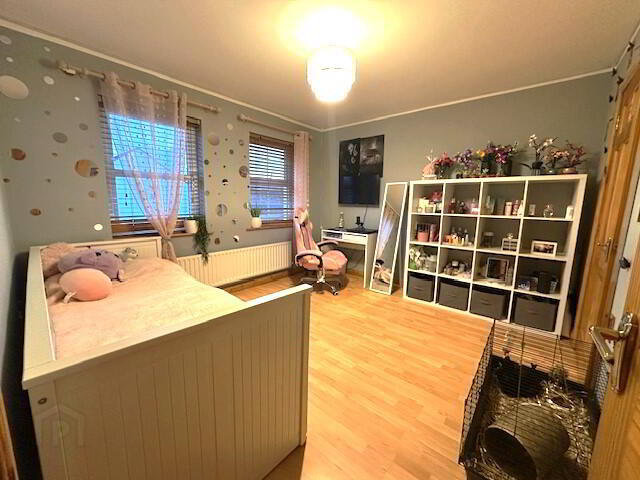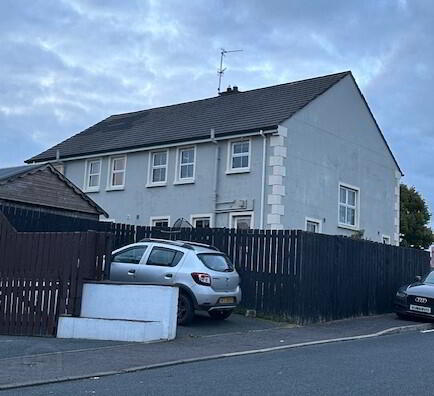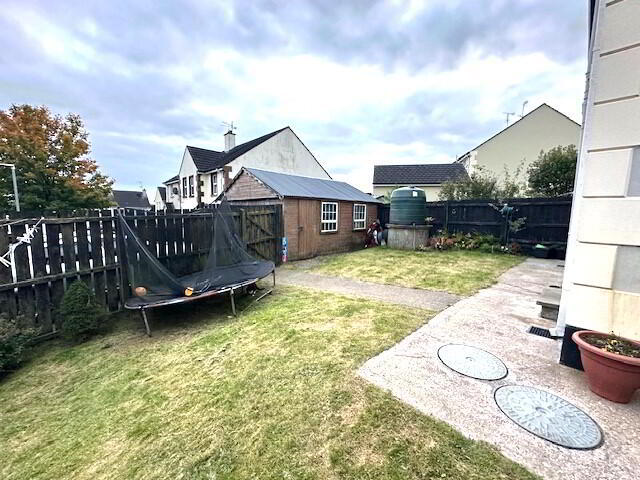38 Cabhan Aluinn,
Pomeroy, Dungannon, BT70 2RR
Excellent 3 Bedroom Home
Offers Around £154,950
3 Bedrooms
1 Bathroom
1 Reception
Property Overview
Status
For Sale
Style
Semi-detached House
Bedrooms
3
Bathrooms
1
Receptions
1
Property Features
Tenure
Freehold
Heating
Oil
Broadband Speed
*³
Property Financials
Price
Offers Around £154,950
Stamp Duty
Rates
£853.38 pa*¹
Typical Mortgage
Legal Calculator
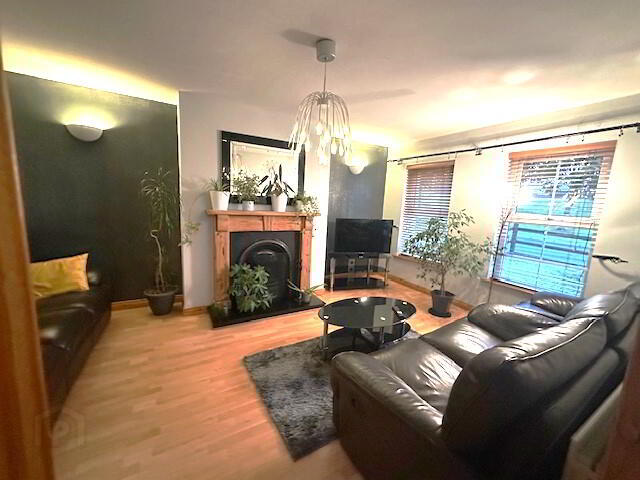
Additional Information
- Spacious3 bedroom house
- Enclosed garden to rear with large shed
- Off road parking
- Fenced garden to front
- Upvc dg windows and oil fired central heating
- Open fire and well maintained house
- Prominent and convenient location in park
- Close to shops and town centre
- Ideal for first time buyers or as a rental
- Contact Sean for more details 07778909644
We would like to introduce this quality 3 bedroom house to the market.
It is part of the popular Cabhan Aluinn development in Pomeroy and occupies a good corner location in view of the road. It is an attractive house with corner stone feature and fenced garden to the front and an enclosed garden to the rear with a large shed and off street parking. It offers solid wooden door to front and modern upvc windows and doors. It is conveniently located for shops, schools and the main bus route. The interior is well looked after and very presentable. With spacious rooms and a cosy open fire this is a property well worth considering.
Contact Sean on 07778909644 for a viewing or more information.
Accomodatrion includes-
Entrance Hall Ceramic tiled floor with cloakroom and wc, pine balustrade and storage under, telephone and power points
WC ceramic floor tiles as hall with wc and whb
Lounge 5.3m x 3.5m laminated flooring with open fire with pine surround granite base and cast iron inset.
Kitchen / Dining 4.8m x 3.4m ceramic tiled floor with fitted high and lowlevel units with stainless steel sink, electric hob and oven and integrated fridge freezer
Utility rooom 3.2m x 1.6m fitted units and stainless steel sink with plumbing for wm and dryer and also internal oil burner for heating - pvc door to rear fenced garden and large shed with gate to off road parking
Bathroom upstairs 2.8 m x 2.1m attractive black and white ceramic floor and wall tiles half way- electric sjower and separate bath with wc and wash hand basin
Bedroom 1 laminate flooring and built in wardrobe 3.6 m x 3.2m
Bedroom 2 laminated flooring and built in wardrobe 4.4 m x 3.5m
Bedroom 3 laminate flooring
Outside - large shed, enclosed garden to rear with oil tank, off road parking to rear, fenced lawn to front.

