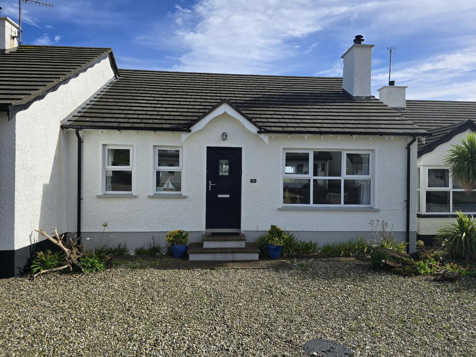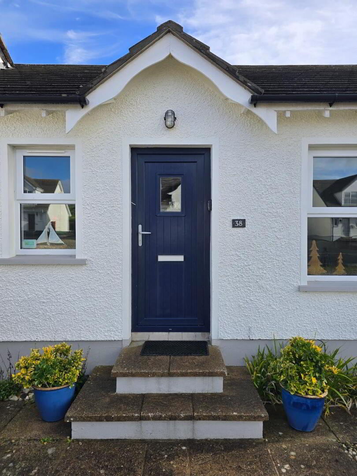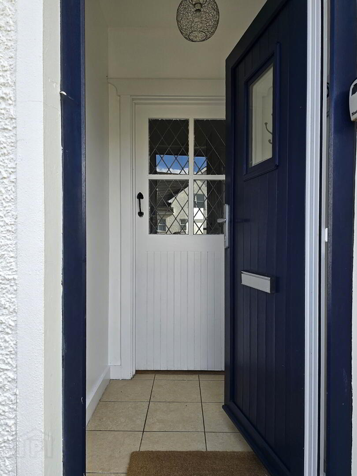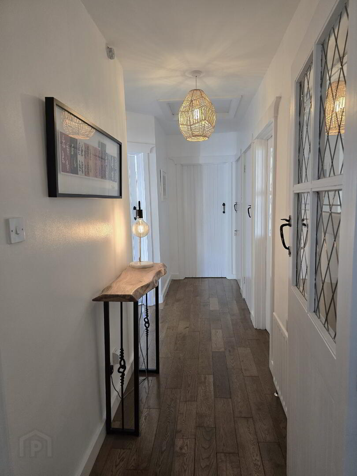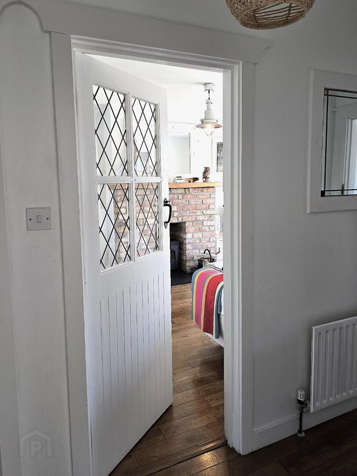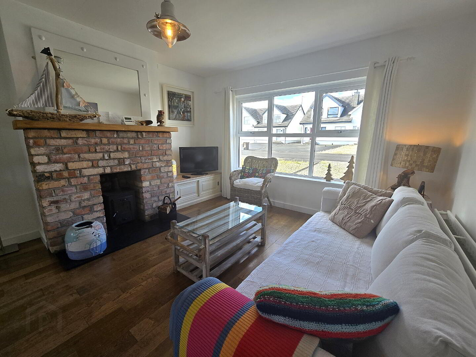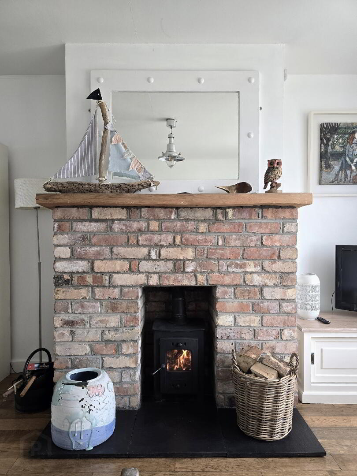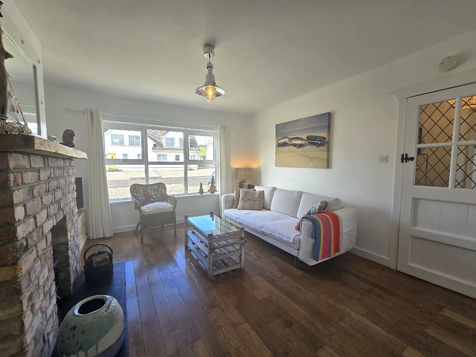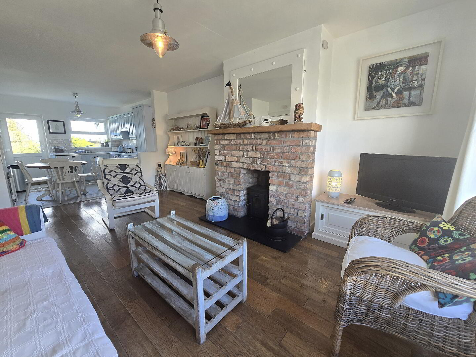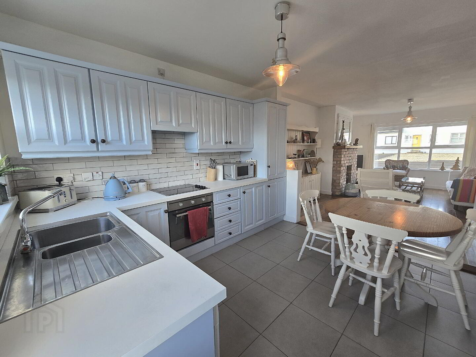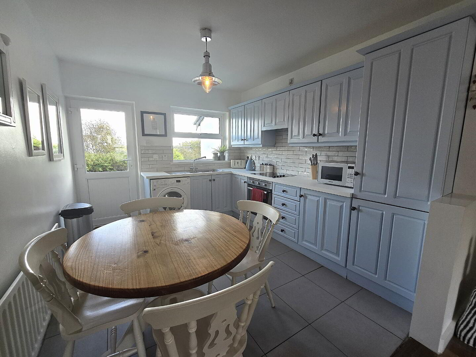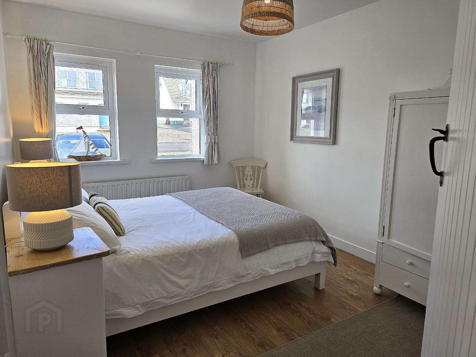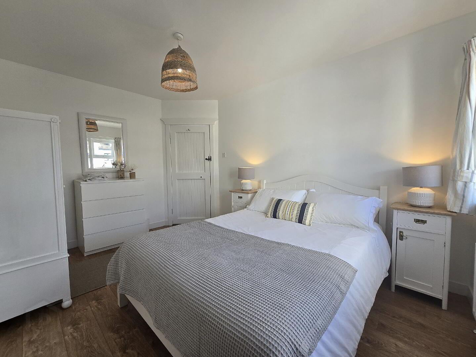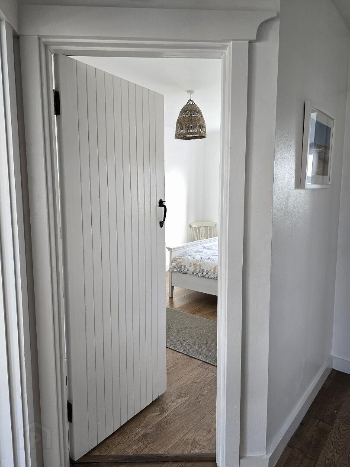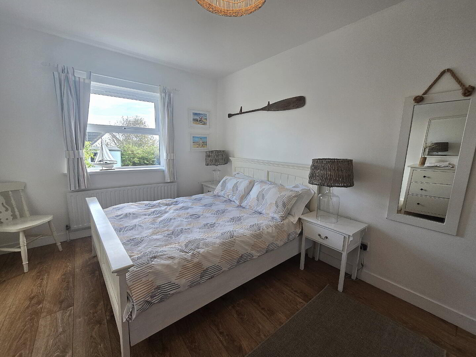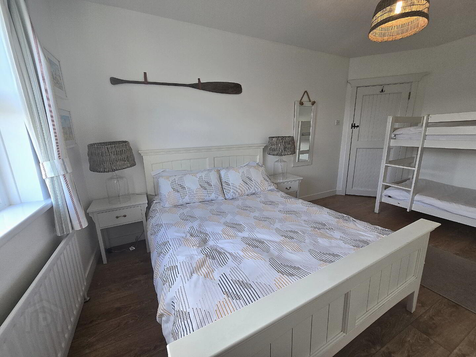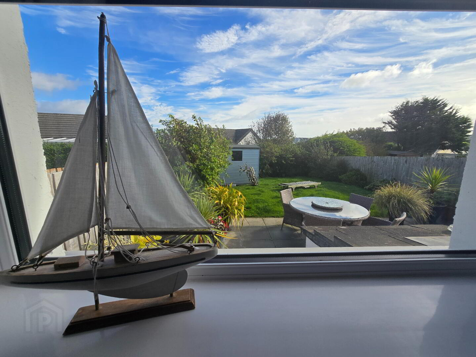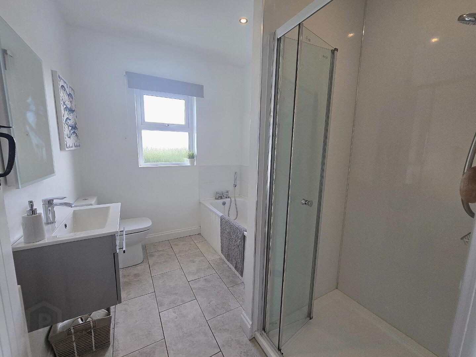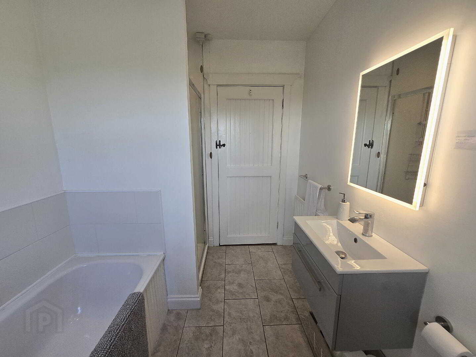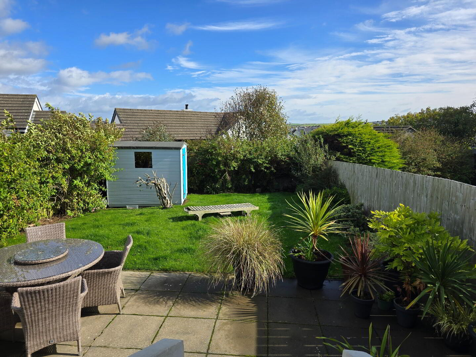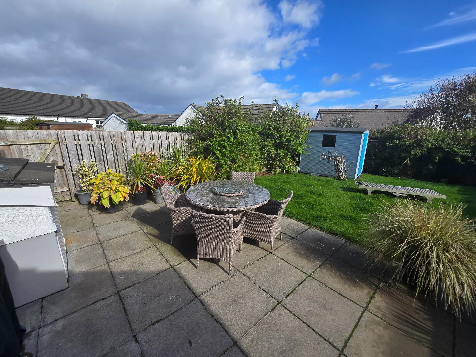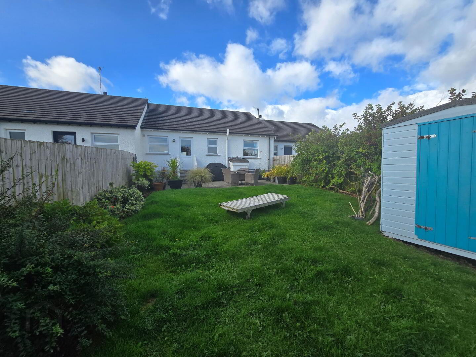38 Benbane Park,
Portballintrae, Bushmills, BT57 8BP
2 Bed Mid Terrace Bungalow
Offers Around £225,000
2 Bedrooms
1 Bathroom
1 Reception
Property Overview
Status
For Sale
Style
Mid Terrace Bungalow
Bedrooms
2
Bathrooms
1
Receptions
1
Property Features
Tenure
Not Provided
Heating
Oil
Broadband Speed
*³
Property Financials
Price
Offers Around £225,000
Stamp Duty
Rates
£1,227.60 pa*¹
Typical Mortgage
Legal Calculator
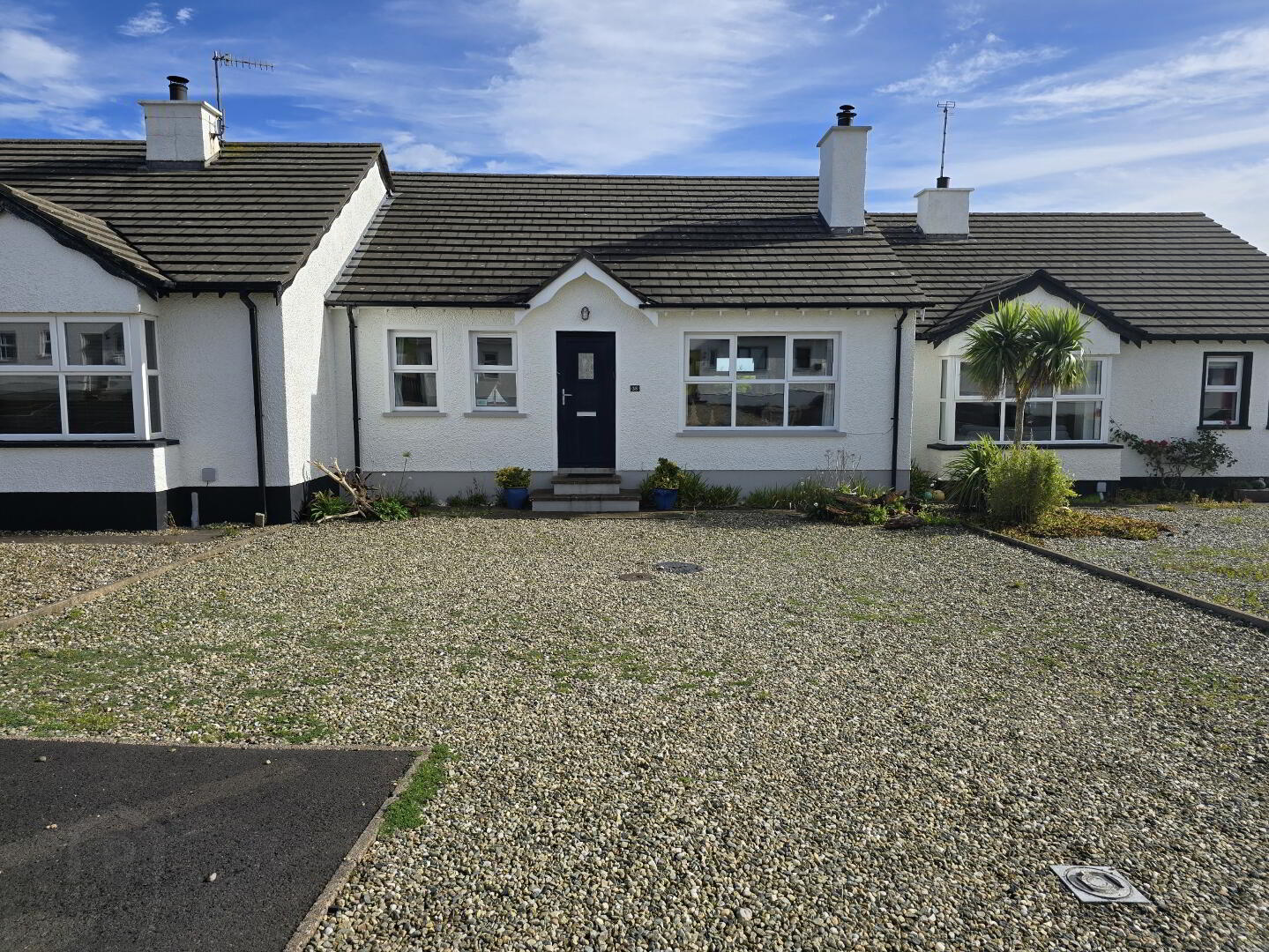
Additional Information
- Superb location close to Portballintrae Harbour.
- Oil fired central heating
- UPVC Double glazed windows
- Reclaimed brick fireplace with stove
- Convenient to harbour, beach and restaurants
This fabulous mid terrace cottage style bungalow is well positioned within this highly sought after residential and holiday home locality in the popular seaside village of Portballintrae. The accommodation consists of 2 bedrooms, open plan lounge/dining/kitchen, bathroom.
Situated within walking distance of Bayview Hotel, Bushmills, Bushfoot Golf Club, Beaches, Harbour and all other local amenities. The property is a short drive from the famous North Antrim coastline, Giants Causeway, Bushmills Distillery and many more attractions. Viewing by Appointment only.
Accommodation
ENTRANCE PORCH:
With tiled flooring, part leaded glass panel to hall:
ENTRANCE HALL: 3'00 x 4'00
With wooden floor, telephone point, access to roof space, built-in hot press, built-in cloaks cupboard, pine door with part leaded glass panel leading to open plan living area.
OPEN PLAN LIVING/KITCHEN/DINING: 29' 4" x 12' 9" Widest
Living area: With wooden floor, reclaimed red brick fireplace, wooden mantle, cast iron stove, tiled hearth, television point.
Kitchen and dining area: With eye and low level units, tiled floor, tiled between the units, 1 1/2 stainless steel sink unit with mixer tap and drainer, built-in hob and oven, pull out extractor, plumbed for automatic washing machine, space for fridge, part glazed wooden rear door to garden.
BEDROOM (1): 13' 5" x 9' 10"
With wood effect laminate floor.
BEDROOM (2): 15' 8" x 9' 9"
With wood effect laminate floor.
BATHROOM:
White suite comprising painted pine panelled bath, low flush w.c., vanity wash hand basin with storage under, LED mirror, fully panelled shower cubicle with electric shower fitting, tiled around bath and tiled floor.
EXTERIOR:
Garden laid in lawn to rear, paved patio, boiler house, outside light and outside water tap. Stoned driveway and parking to front, outside light.


