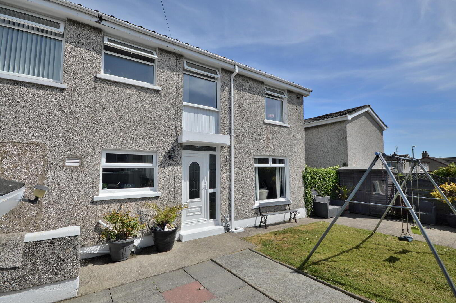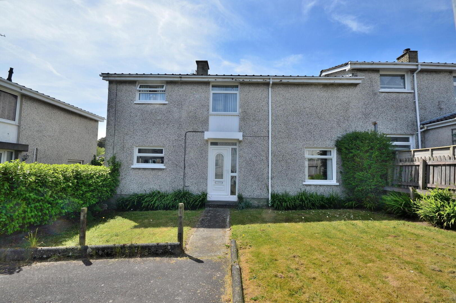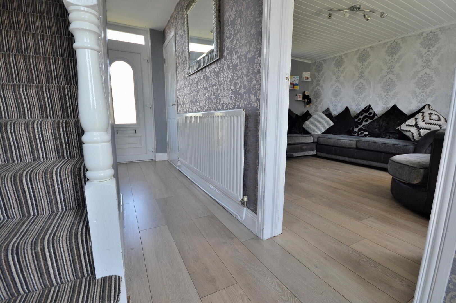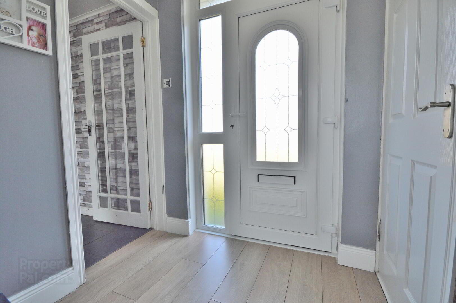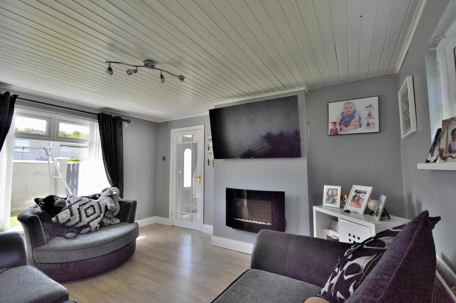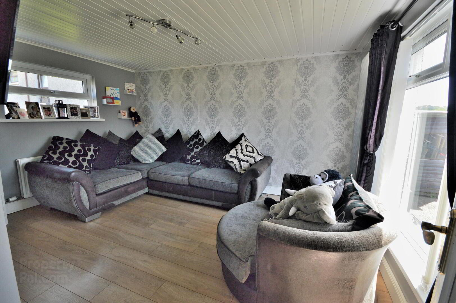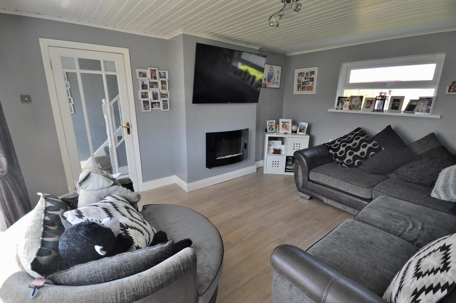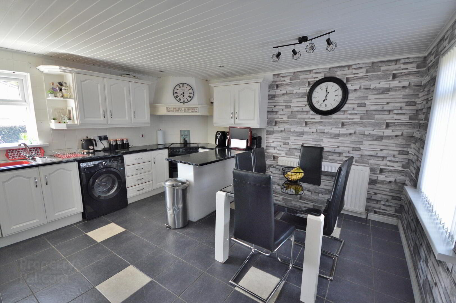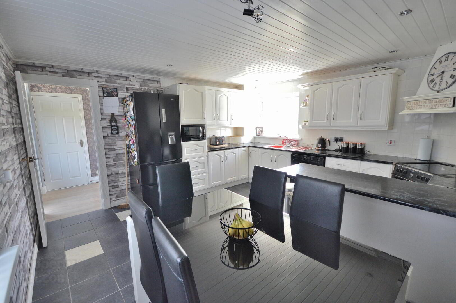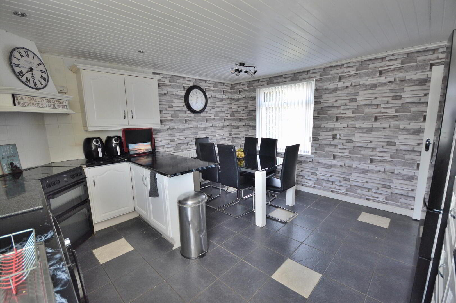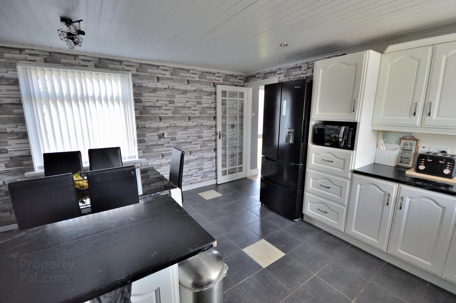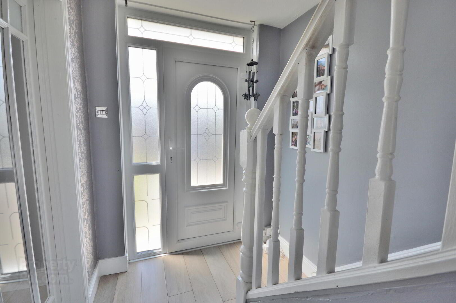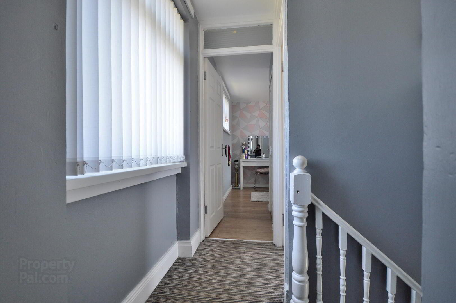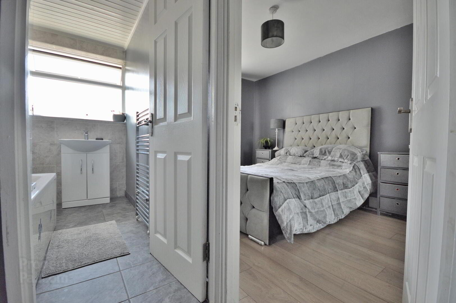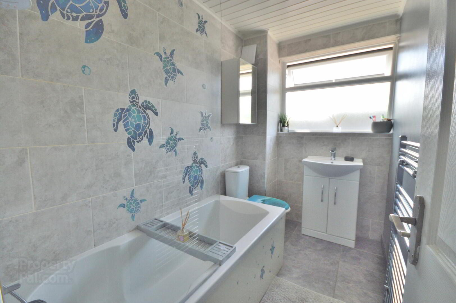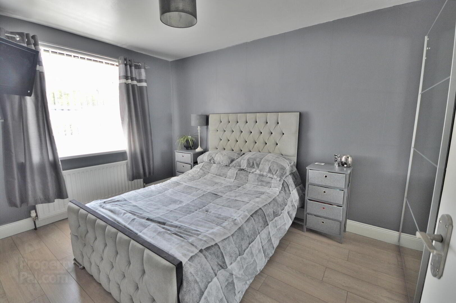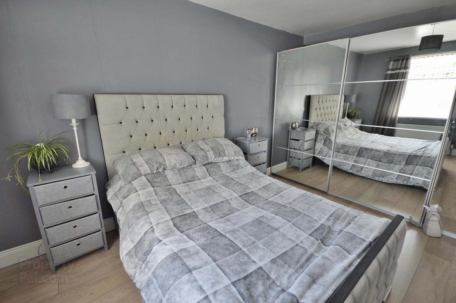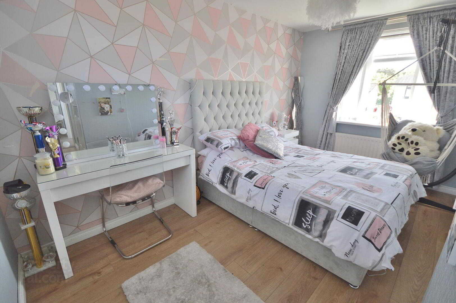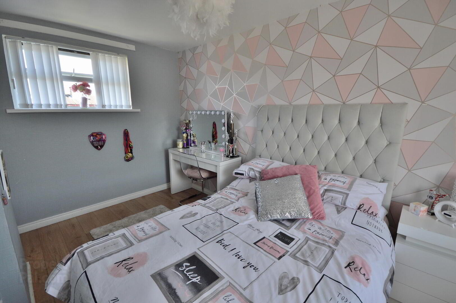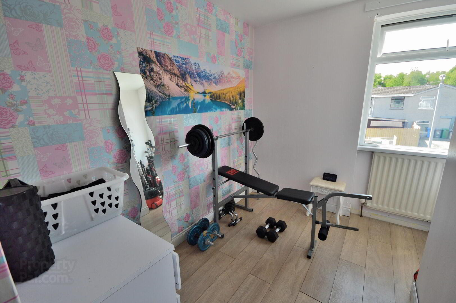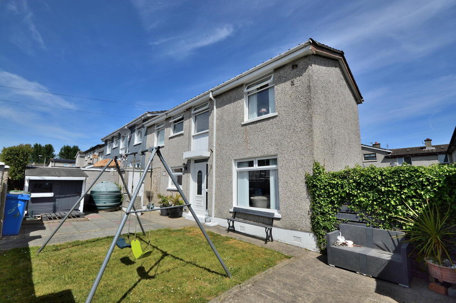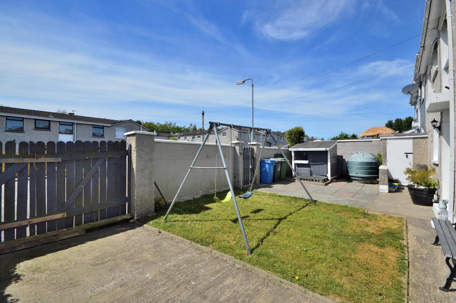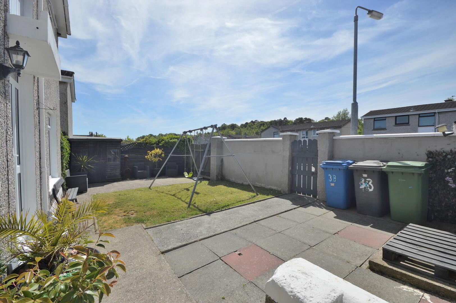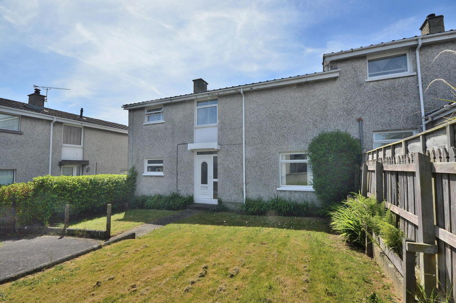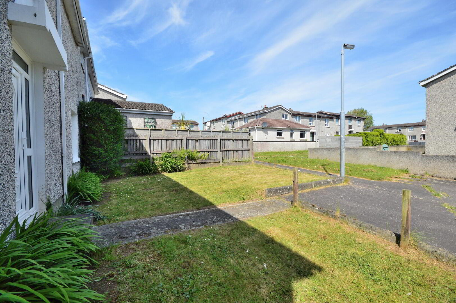38 Ballyhalbert Gardens,
Bangor, BT19 1SF
3 Bed Semi-detached House
Offers Around £129,950
3 Bedrooms
1 Bathroom
2 Receptions
Property Overview
Status
For Sale
Style
Semi-detached House
Bedrooms
3
Bathrooms
1
Receptions
2
Property Features
Tenure
Not Provided
Heating
Oil
Broadband
*³
Property Financials
Price
Offers Around £129,950
Stamp Duty
Rates
£596.13 pa*¹
Typical Mortgage
Legal Calculator
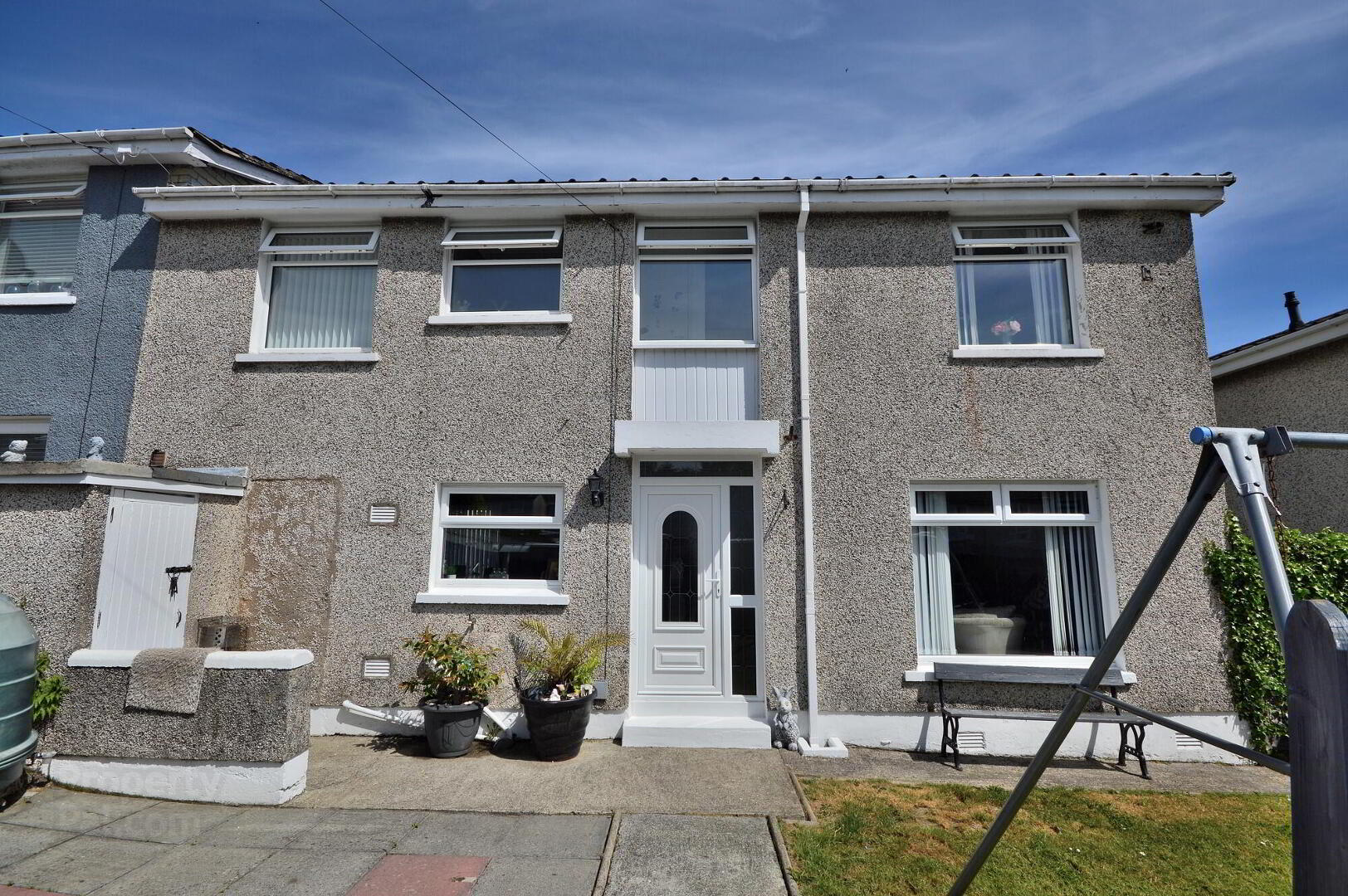
Features
- Attractive and beautifully presented semi detached home
- Desirable quiet cul-de-sac position
- Direct access to the scenic Kilcooley Woodland
- Three generous bedrooms
- Bright and airy lounge
- Large open plan kitchen with breakfast bar and dining area
- Contemporary family bathroom
- Excellent storage throughout
- Double glazed windows and doors
- Generous sized gardens to front and rear
- Secluded wall enclosed south facing front garden with off street parking
- Affordable family home ideal for first time buyers
Skyline are proud to offer this exceptional semi detached home. Enjoying a quiet cul-de-sac position, the desirable location is just a short stroll to the scenic and peaceful Kilcooley Woodland area. Beautifully modernised throughout, the generously proportioned accommodation briefly comprises a bright and airy lounge, large open plan kitchen / dining area, family bathroom and three bedrooms. The property further benefits from uPVC front and rear doors, double glazing and excellent storage throughout. Outside, to front is a wall enclosed secluded south facing front garden in lawn and paved patio with gated off street parking. To rear are generous lawn gardens. This fabulous home is affordably priced for first time buyers and early viewing is essential to avoid missing out on this gem of a property.
- ENTRANCE HALL
- Front uPVC glazed door with side panel, laminate wood floor, cloak room, under stair storage, spot lights, rear uPVC glazed door with side panel to garden
- LOUNGE
- 4.2m x 3.6m (13' 9" x 11' 10")
Laminate wood floor, wall mounted electric fire, vertical radiator - KITCHEN / DINING
- 4.2m x 4.2m (13' 9" x 13' 9")
Excellent range of high and low storage units with complimentary worktops, breakfast bar, integrated extractor hood, tiled floor, part tiled walls, spot lights
First Floor
- LANDING
- Hot press cupboard
- BATHROOM
- White suite, electric shower over bath, tiled floor, part tiled walls, chrome towel rack radiator
- BEDROOM 1
- 4.2m x 2.6m (13' 9" x 8' 6")
Laminate wood floor - BEDROOM 2
- 4.2m x 3.5m (13' 9" x 11' 6")
At widest points. Laminate wood floor, integrated robe - BEDROOM 3
- 3.2m x 2.8m (10' 6" x 9' 2")
At widest points. Laminate wood floor, integrated robe - OUTSIDE
- Wall enclosed garden to front in lawn and paved patio with timber shed, boiler house and gated off street parking. Lawn gardens to rear.

