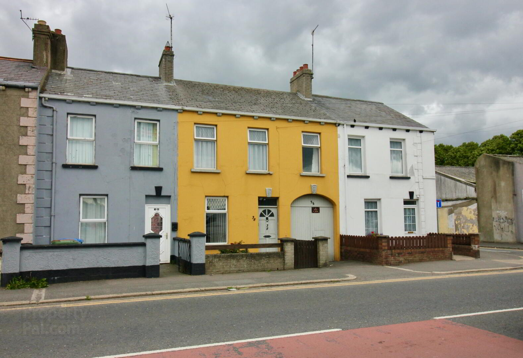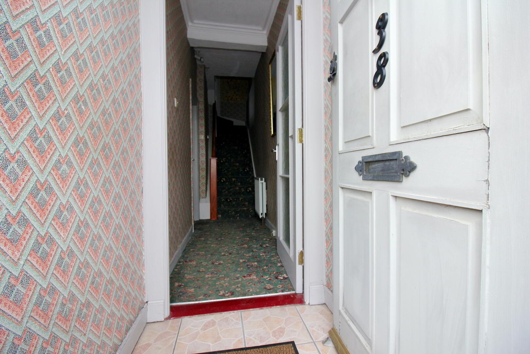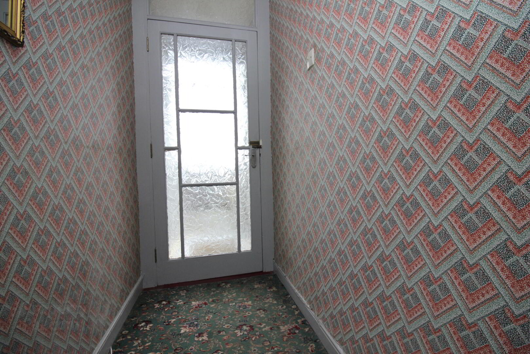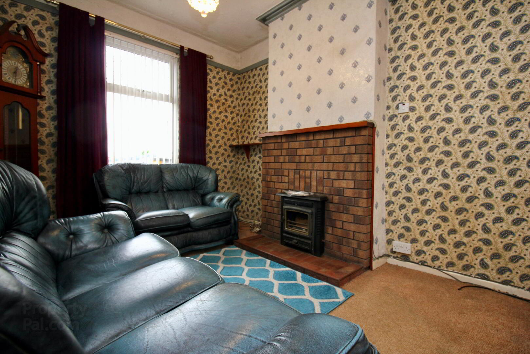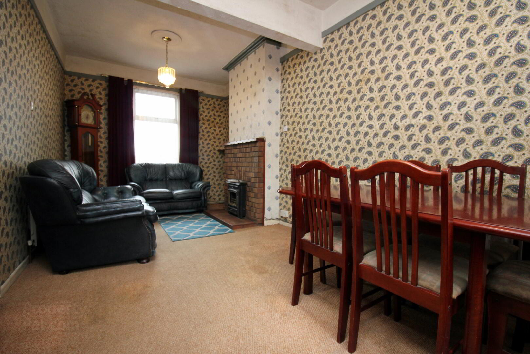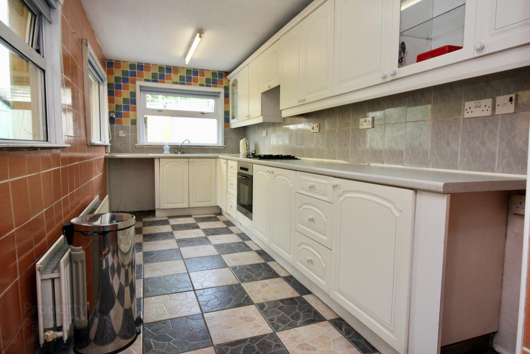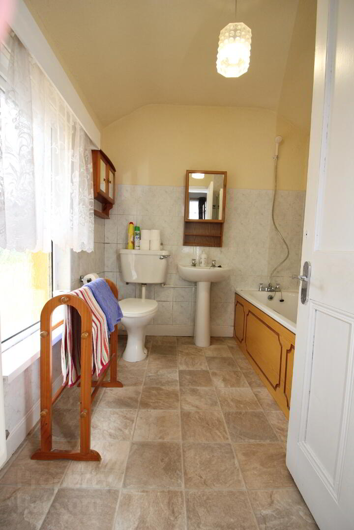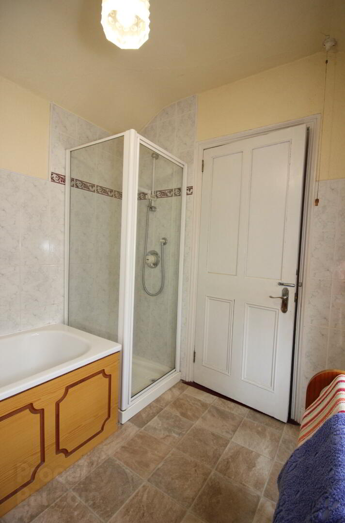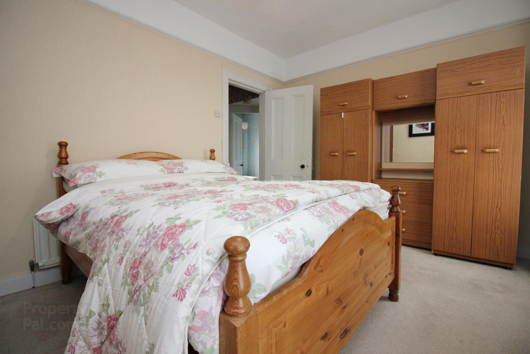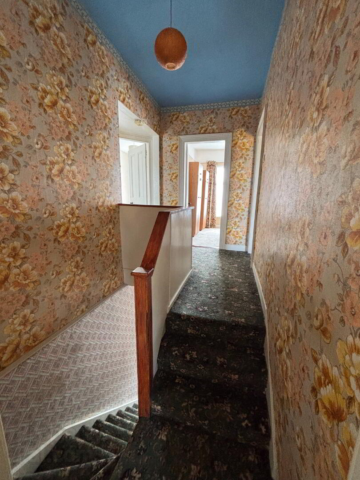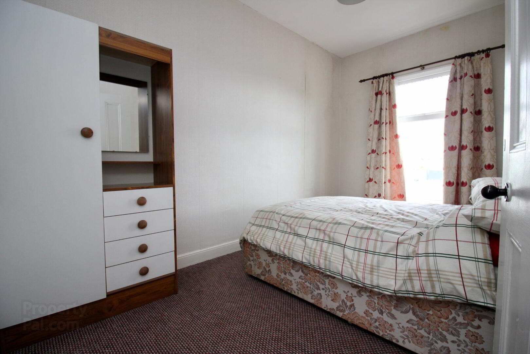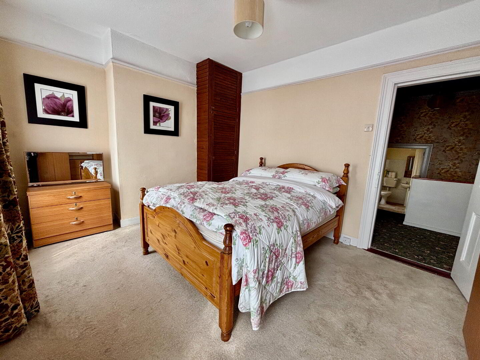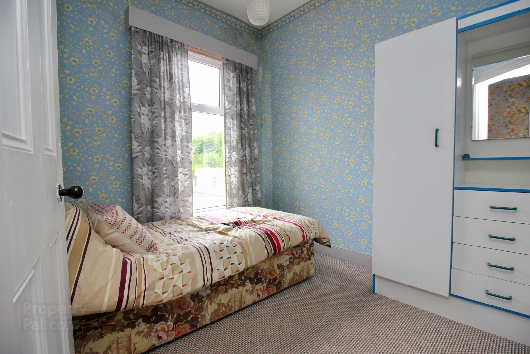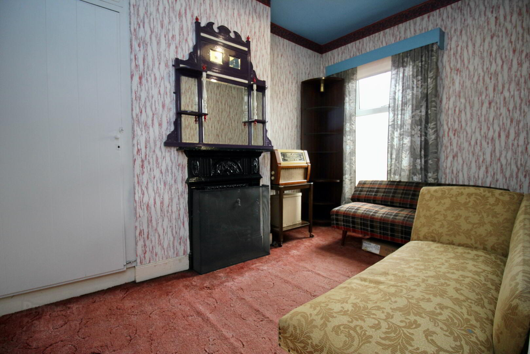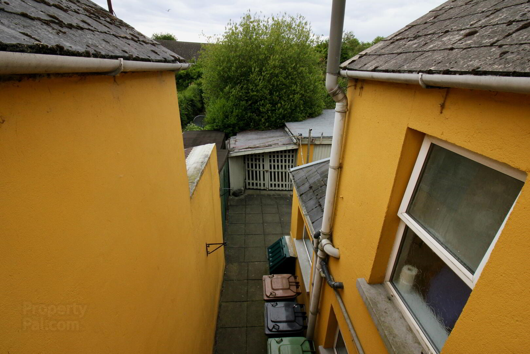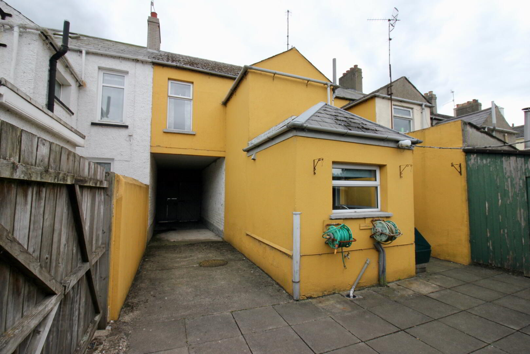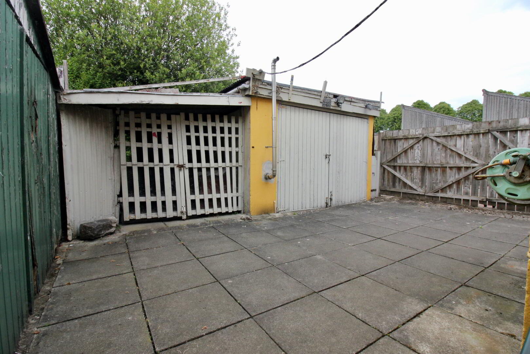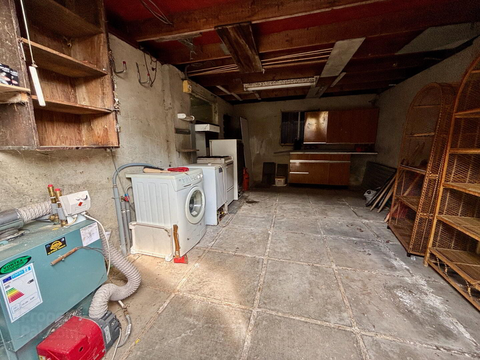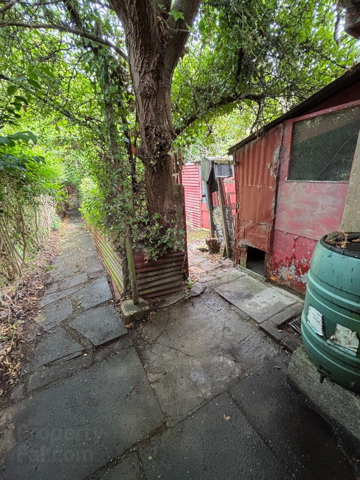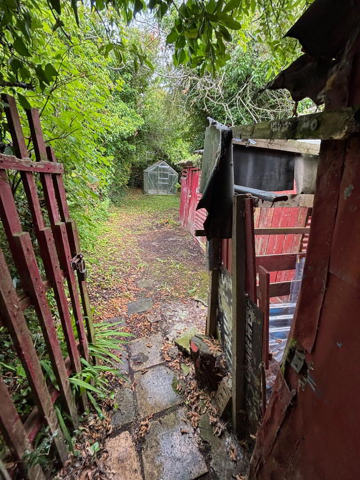38 Avenue Road,
Lurgan, BT66 7BD
4 Bed Mid-terrace House
Sale agreed
4 Bedrooms
1 Bathroom
1 Reception
Property Overview
Status
Sale Agreed
Style
Mid-terrace House
Bedrooms
4
Bathrooms
1
Receptions
1
Property Features
Tenure
Not Provided
Energy Rating
Heating
Oil
Broadband
*³
Property Financials
Price
Last listed at Offers Over £95,000
Rates
£871.12 pa*¹
Property Engagement
Views Last 7 Days
51
Views Last 30 Days
267
Views All Time
6,024
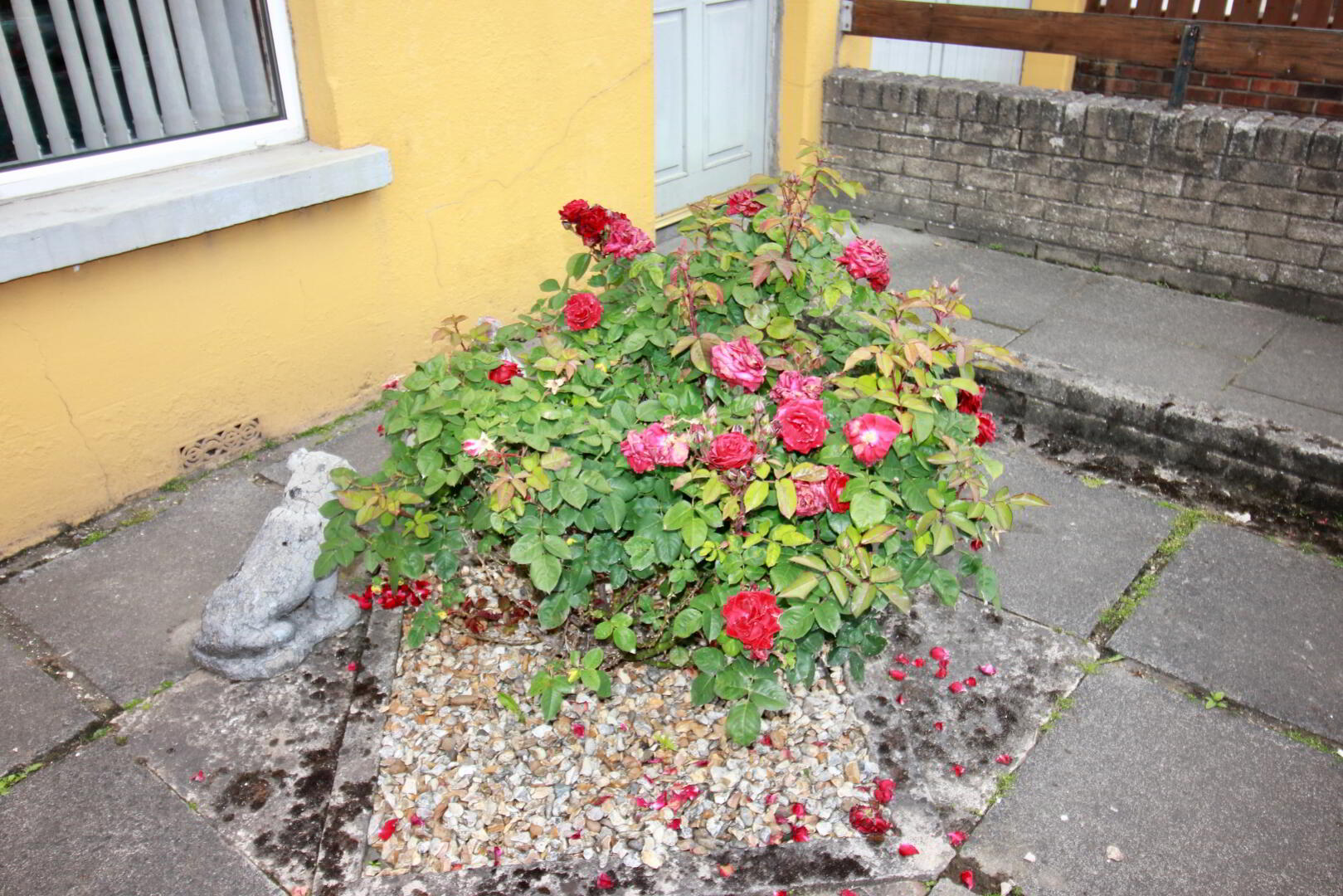
Additional Information
- 4 Bed Mid Terrace
- Lounge glass front fire and back boiler
- Lounge is open plan to Dining area with view from front to back of property
- Bathroom with Bath & Shower.
- White uPVC double glazed windows
- Oil fired heating
- Excellent location beside Kings Park Primary & Lurgan Park
- Light grey internal doors
- Garage & Garden
38 Avenue Road is situated in an central location close to Kings Park Primary School, Lurgan Park and opposite HowardAbrahamCarShowroom. Offeringexcellent accommodation which comprises of open plan Lounge/ Dining Room, Kitchen, Bathroom & four Bedrooms. Externally there is a Garage/outbuildings and long garden area - all fully enclosed by fencing. White uPVC double glazed windows and oil fired heating, with new oil tank fitted approx. 2 years ago. For viewing or further information contact Stevenson & Cumming on
028 3835 0883.
Accommodation
Entrance Porch/Hall
Wooden door leads to entrance porch with tiled floor and glazed door leading to Entrance Hall. Access to Lounge/Dining and stairs to first floor. Ceiling Height 9’1, (2.78m).
Lounge/Dining:
22’5 x 9’8 @wp, (6.84 x 2.94 @wp m)
Open plan Lounge & Dining area. Brick fireplace with wooden mantel and tiled hearth, glass front fire with back boiler. Window view to front and rear of property. Under stair storage. Access to Kitchen.
Kitchen:
16’4 x 6’11, (4.98 x 2.12 m)
High and low level units with built in Hob & Oven. View to rear of property. Tiled floor and walls. Space for Fridge. Wooden door leads to tiled step to paved rear area.
Landing
Stairs lead to first floor landing with access to Bathroom and further stairs to upper landing with 4 Bedrooms.
Bathroom:
7’11 x 6’10 (2.41 x 2.10 m)
Bathroom suite comprising of Bath, WC, WHB & free standing Aqualisa Shower. Walls are tiled two third height of ceiling. View to side.
Bedroom 1: (front)
10’5 x 14’0 @wp (3.18 x 4.29 @wp m)
Two windows to Avenue Road. Access to Hotpress.
Bedroom 2: (front)
8’0 @wp x 14’3, (2.45 @wp x 4.0m)
View to front of property.
Bedroom 3: (rear).
8’9 @wp x 8’1 @wp, (2.67 @wp x 2.46 @wp m)
View to rear of property.
Bedroom 4: (rear)
7’11 @wp x 11’5, (2.43 @wp x 3.5 m)
Fireplace. Built in Robe. View to rear of property.
EXTERIOR
Wall with entrance gate and pavers with shrub to front of Exterior property. Feature arch to front elevation, with wooden gateway leads to entrance to back yard, 7’11 (2.42 m), wide.
Rear of Property:
Patio area. Access to rear of property. Garage, (18’2 x 11’8), 5.54 x 3.55 m), housing oil fired boiler. Garage has both light andpowerandseparatemeter. PlumbedforAWM. Oiltankto side in further covered area. Gate leads to further outhousing and long garden with mature hedging. Green House. Fully enclosed.
RATES
We are advised by Land & Property Services that the rates in the current year 2025/2026 are £871.12.
TRAVELLING TIMES
Approx travelling times from subject property to:
- Lurgan, Situated in Lurgan
- Dollingstown, 3 Minutes
- Waringstown, 5 Minutes
- Banbridge, 18 Minutes
- Moira, 8 Minutes
- Belfast, 38 Minutes
- Belfast International Airport, 38 Minutes
- Dublin Airport, 1 Hr, 30 Minutes
Directions
From Lurgan town travel toward Dollingstown on Avenue Road. Number 38 is sitatued on the left hand side just past King Park Primary School and opposite Howard Abraham Car Sales, (see signage).


