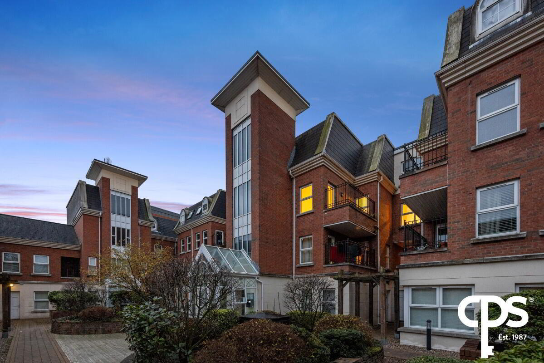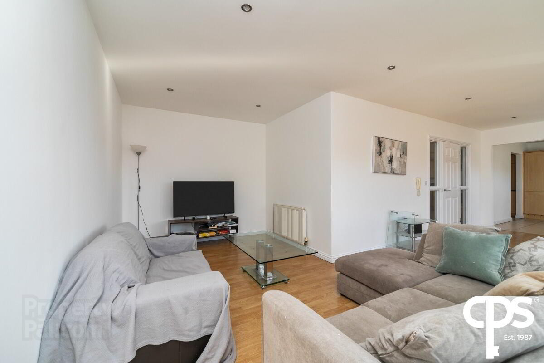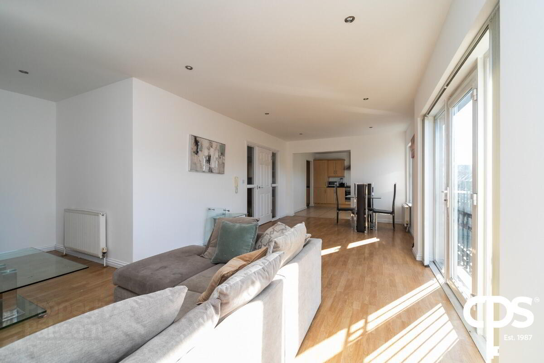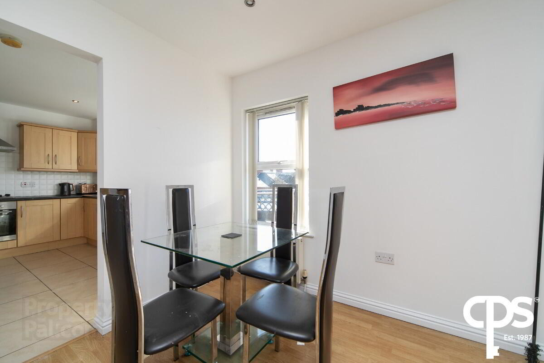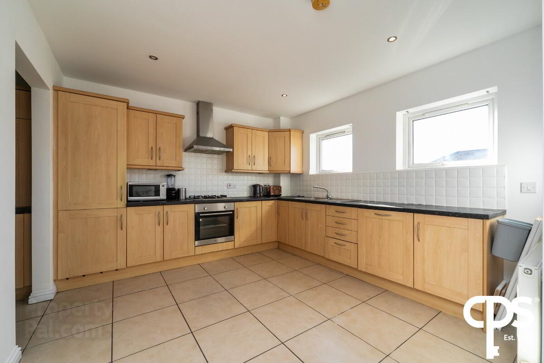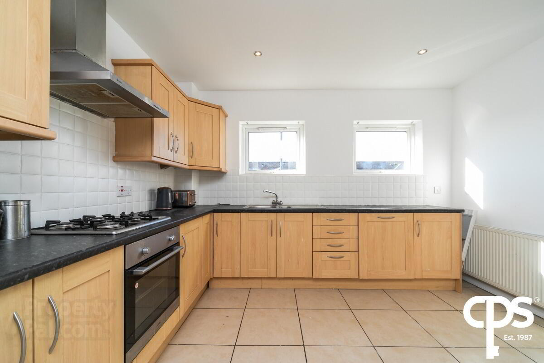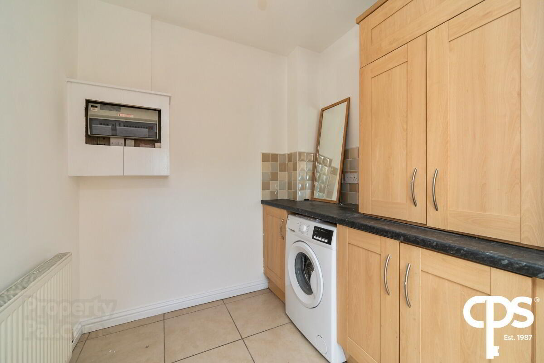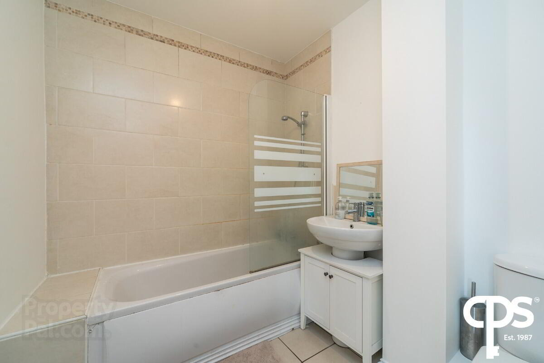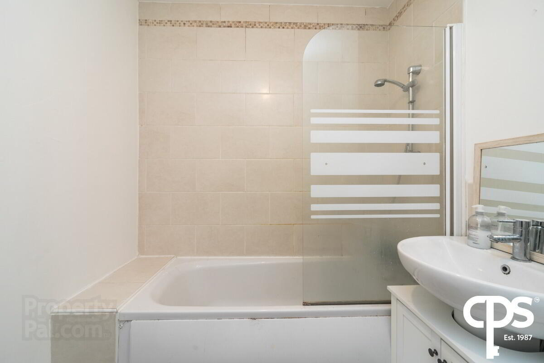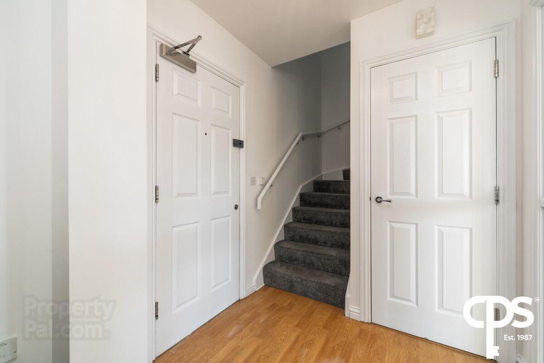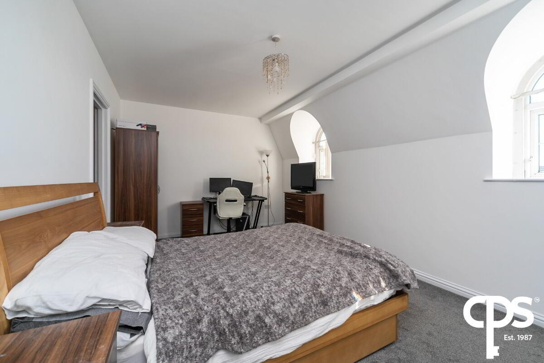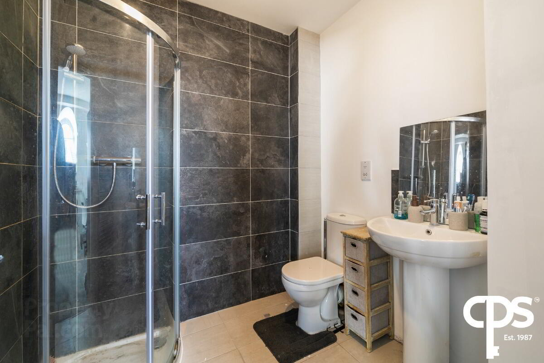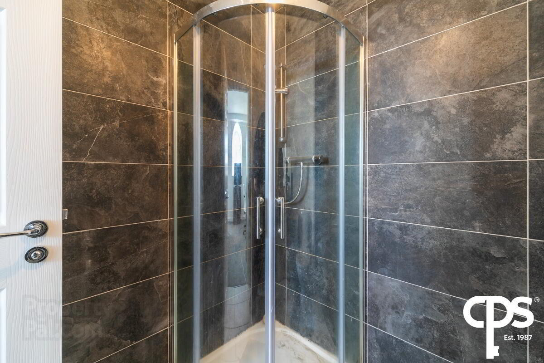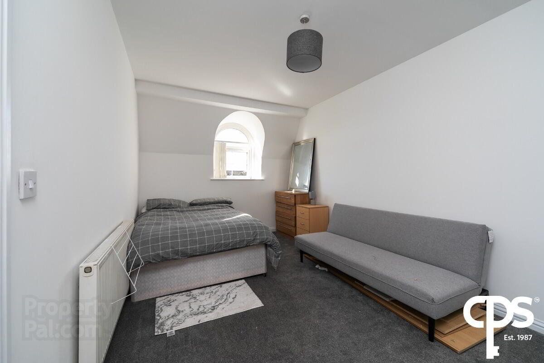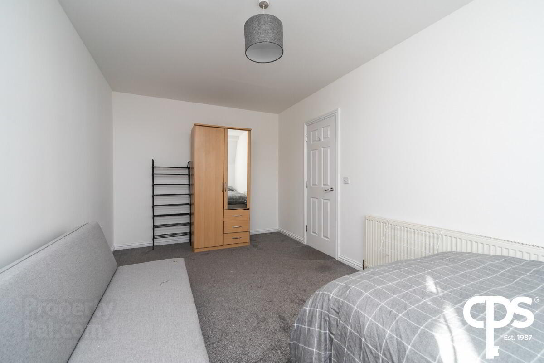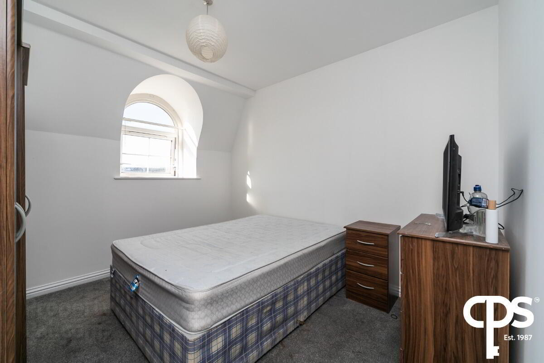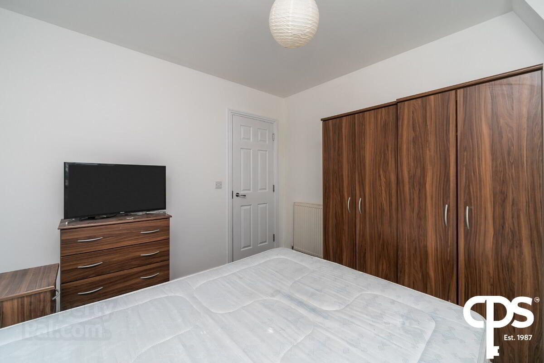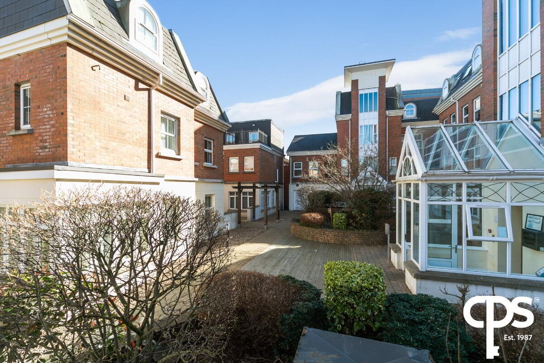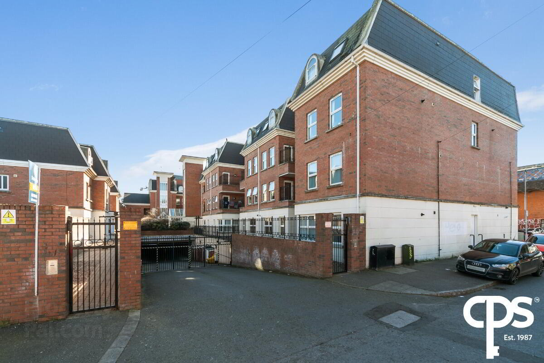38 Ashley Courtyard,
Belfast, BT9 7JS
3 Bed Apartment
Sale agreed
3 Bedrooms
1 Reception
Property Overview
Status
Sale Agreed
Style
Apartment
Bedrooms
3
Receptions
1
Property Features
Tenure
Not Provided
Energy Rating
Heating
Gas
Property Financials
Price
Last listed at £215,000
Rates
Not Provided*¹
Property Engagement
Views Last 7 Days
47
Views Last 30 Days
161
Views All Time
5,027
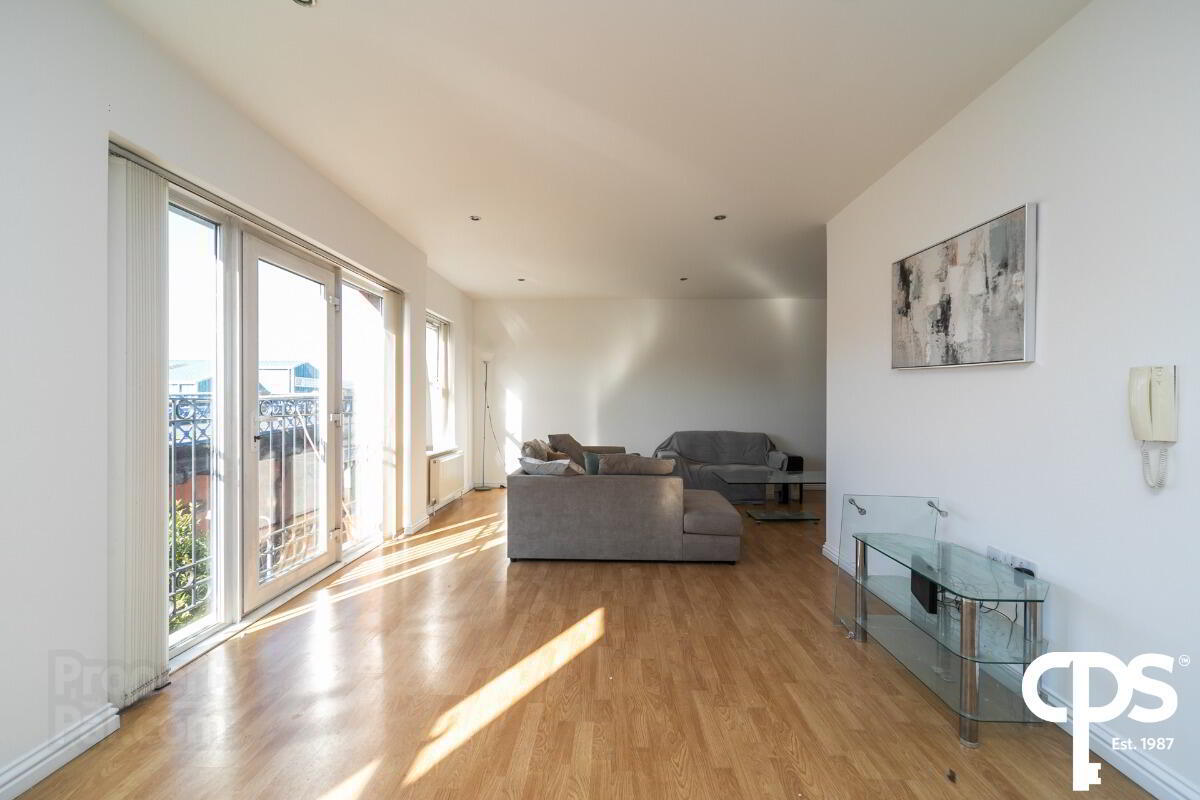
CPS are delighted to bring to the open market this substantial duplex apartment located in Ashley Courtyard just off the Lisburn Road. This well-presented apartment holds a prime location in the BT9 area with all local amenities close by, with a range of shops, bars, restaurants and Queens university.
This spacious apartment itself comprises of an L-shape Living/dining room with open aspect to kitchen and utility room, along with a contemporary bathroom and storage space on the ground floor. The first floor holds three spacious bedrooms, master with ensuite and a large linen cupboard, for extra storage. Externally the apartment boasts a common courtyard with secure underground parking available.
For further information or to arrange a viewing contact our Lisburn Road Office on 0289095888 and speak to a member of our sales team.
Features
· Well-Presented Duplex Apartment
· Prime Location in BT9
· Open Plan Living/Dining/Kitchen
· Juliet Balcony In Living Area
· Contemporary Bathroom
· Three Spacious Bedrooms
· Master With Ensuite
· Gas Fired Central Heating
Accommodation
Ground Floor
Living/Dining Area- 7.9m x 5.5m (widest point)
L-shaped, open plan living/ dining room, this room is flooded with natural light through large windows and Juliet balcony. This room has wooden laminate flooring throughout with open aspect through to kitchen.
Kitchen-3.6m x 3.4m
Fully fitted kitchen area, with a range of high and low units and integrated appliances. The kitchen has tiled flooring throughout to utility room with tiled splashback.
Utility- 1.9m x 2.0m
Tiled flooring, with ample storage space through a range of units.
Bathroom- 2.2m x 1.9m
Contemporary bathroom with three-piece white suite including sink, toilet and shower over bath. This main bathroom has modern tiled flooring and surround.
First Floor
Bedroom 1- 5.4m x 3.2m
Substantial double bedroom flooded with natural light through two large windows. This master bedroom benefits from an ensuite bathroom.
Ensuite- 1.9m x 2.0m
Modern ensuite bathroom with three-piece white suite, including toilet sink and corner shower. This bathroom is tastefully finished with tiled flooring, tiled shower surround and chrome towel radiator.
Bedroom 2- 3.0m x 3.2m
Spacious double bedroom with carpet flooring throughout. Bright bedroom with ample natural light through large windows and neutral décor.
Bedroom 3- 2.9m x 5.3m
Spacious third bedroom, carpet throughout with neutral décor. Bedroom flooded with natural light.
Linen Cupboard/Store- 1.0m x 2.3m
Large storage space on first floor, ample space for storage, holds water cylinder.


