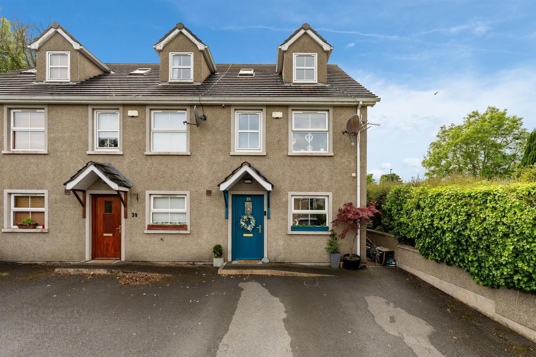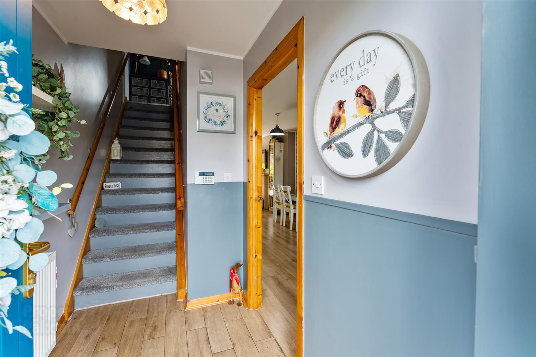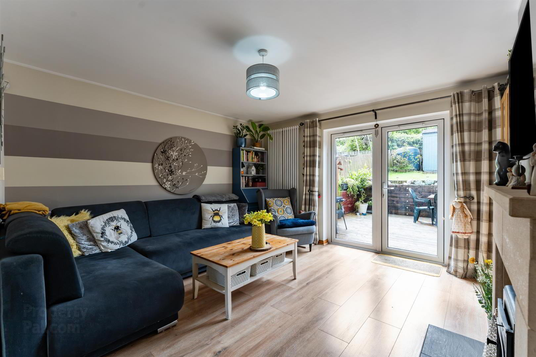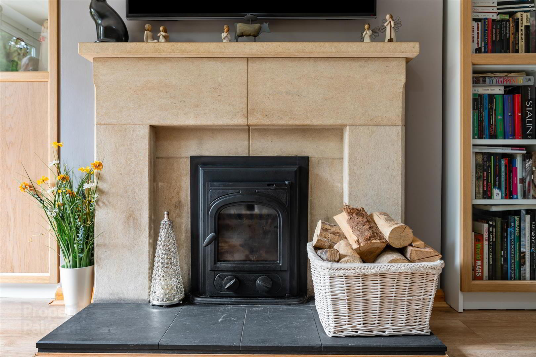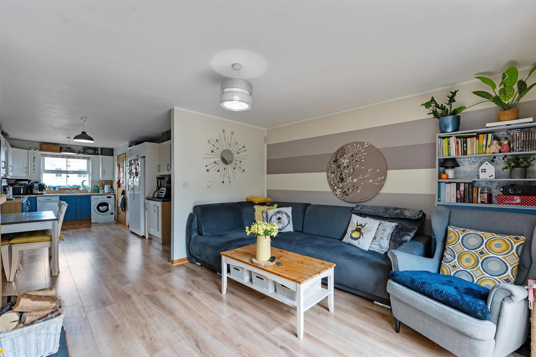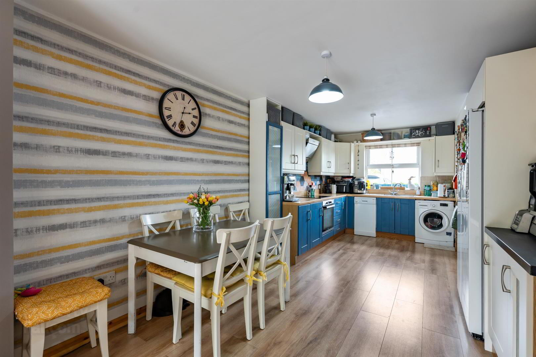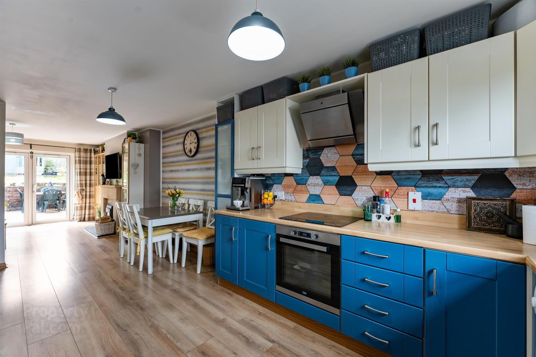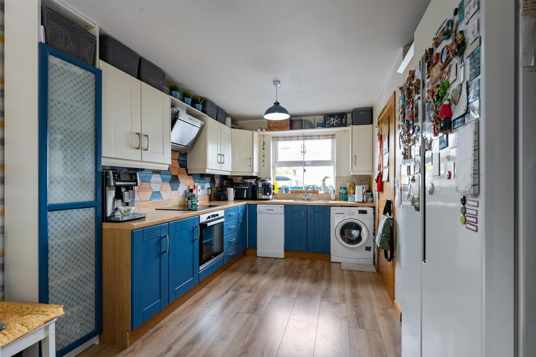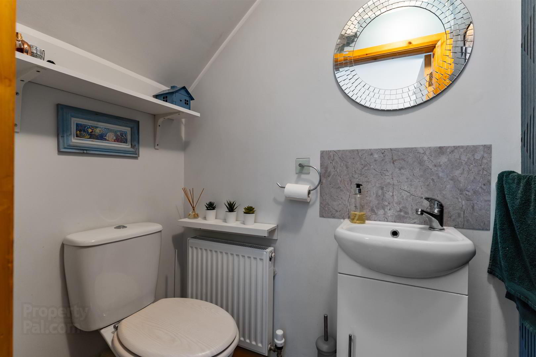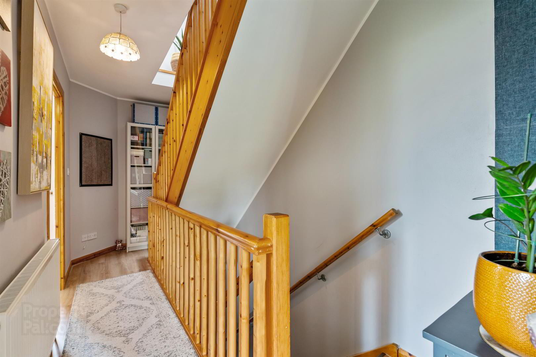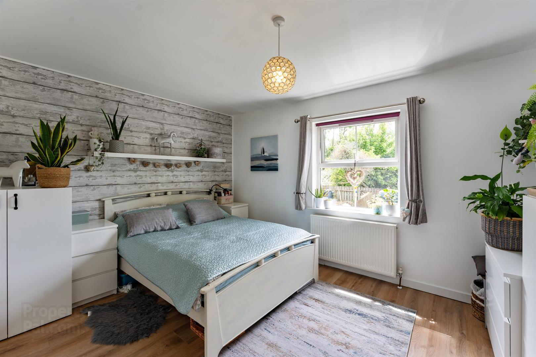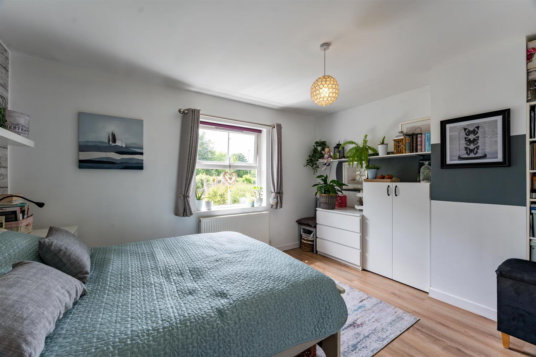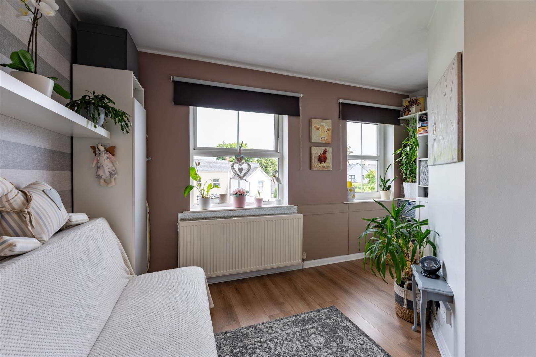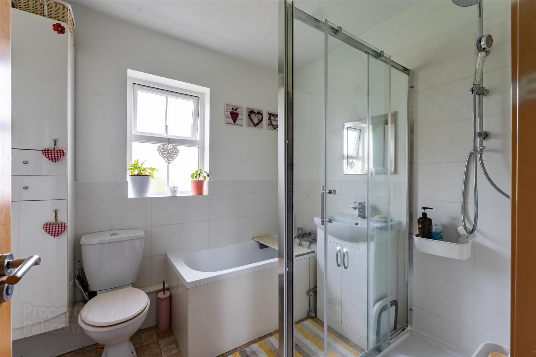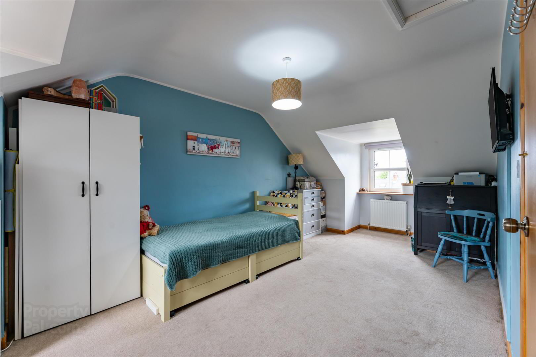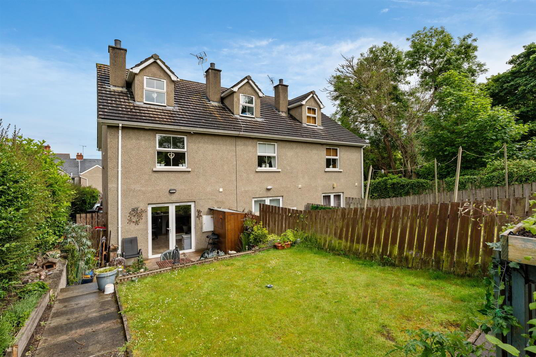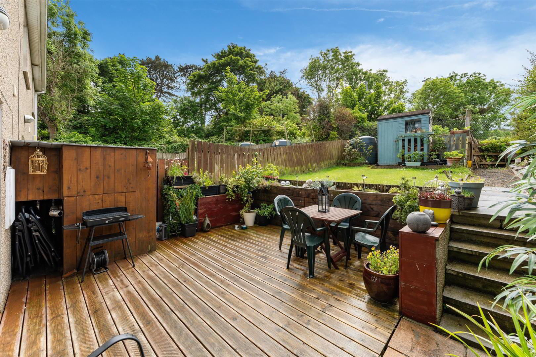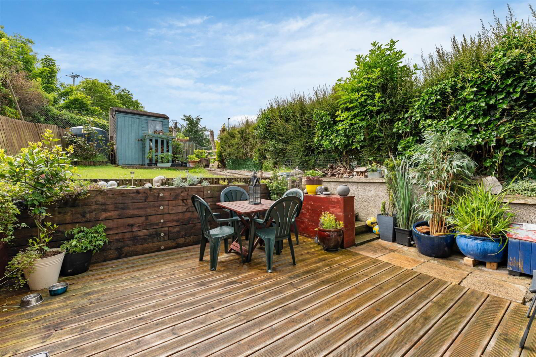37a Killinchy Street,
Comber, Newtownards, BT23 5AP
3 Bed Semi-detached House
Offers Around £174,950
3 Bedrooms
2 Bathrooms
1 Reception
Property Overview
Status
For Sale
Style
Semi-detached House
Bedrooms
3
Bathrooms
2
Receptions
1
Property Features
Tenure
Freehold
Property Financials
Price
Offers Around £174,950
Stamp Duty
Rates
£1,192.25 pa*¹
Typical Mortgage
Legal Calculator
In partnership with Millar McCall Wylie
Property Engagement
Views All Time
1,383
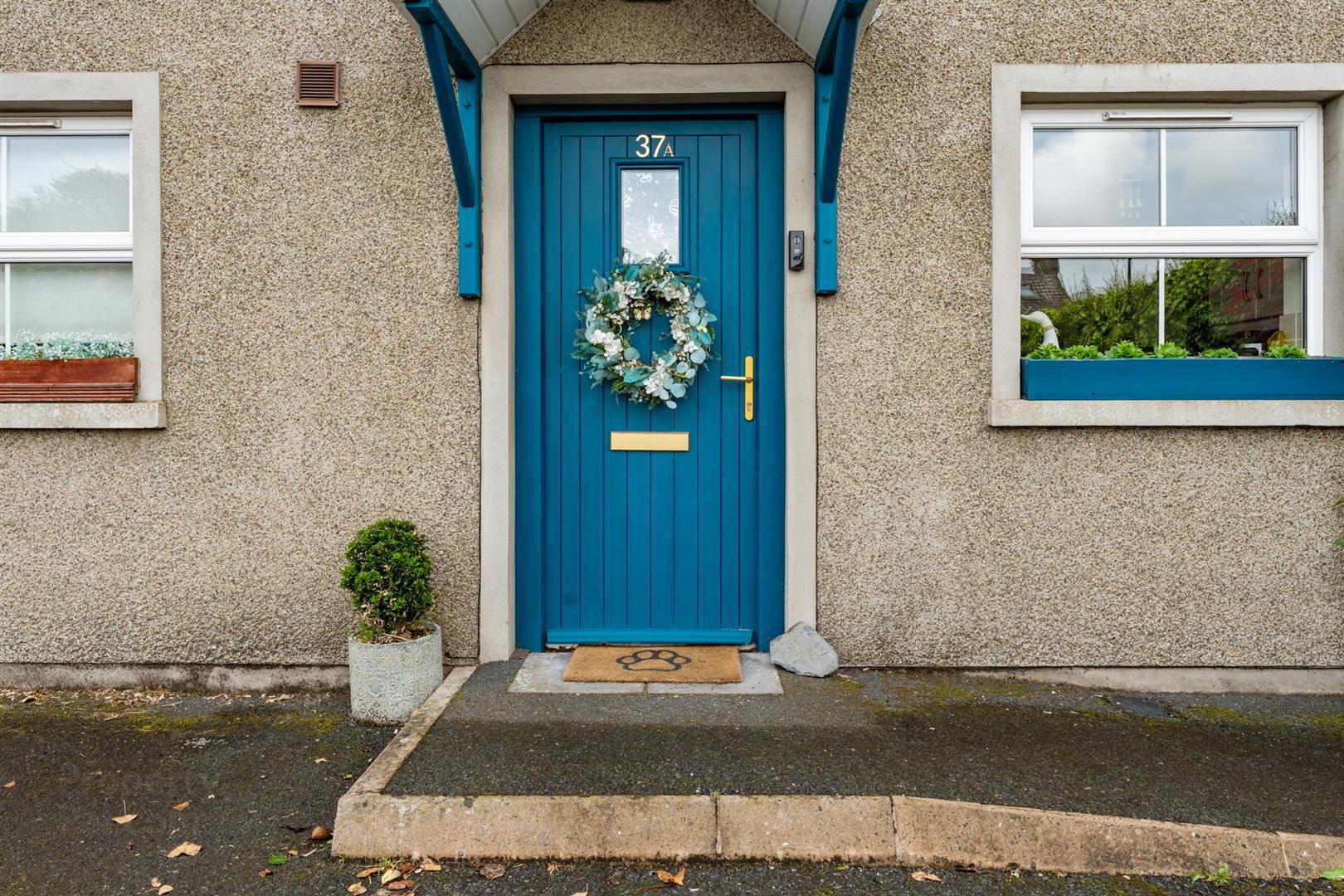
Features
- Well Presented Semi Detached Property In Convenient Location
- Open Plan Kitchen And Living Room With Wood Burning Stove
- Three Well Proportioned Bedrooms Across Two Floors
- Kitchen With Good Range Of Units And Space For Appliances
- Guest Toilet On Ground Floor, Family Bathroom On First Floor
- Oil Fired Central Heating And uPVC Double Glazed Windows
- Within Walking Distance To Town Centre And All Local Amenities
- Well Maintained To A Great Standard Internally And Externally
At the heart of the home is a stylish, modern kitchen featuring a sleek range of high and low-level units, wood laminate worktops, and integrated appliances including an oven with a four-ring electric hob, stainless steel extractor fan, and plumbing for both a washing machine and dishwasher. There's also space for a fridge freezer, making it a practical and welcoming area for everyday dining.
The property benefits from oil-fired central heating and uPVC double glazing, well maintained inside and out, it offers a warm and inviting atmosphere throughout.
A standout feature is its prime location, just a short walk to Comber town centre, giving easy access to local shops, services, and amenities. It’s perfect for those who enjoy village life with everything close at hand. Viewing is highly recommended to appreciate all this home has to offer.
- Accommodation Comprises:
- Ground Floor
- Entrance Hall
- Wood laminate flooring.
- Kitchen/Dining Room 3.05m x 5.79m (10'0 x 19'0)
- Modern range of high and low level units, wood laminate work surfaces, stainless steel sink unit with mixer tap and drainer, integrated oven with four ring electric hob, stainless steel extractor fan, plumbed for washing machine and dishwasher, space for fridge freezer, wood laminate flooring, space for informal dining.
- Living Room 3.66m x 3.91m (12'0 x 12'10)
- Wood laminate flooring, feature wood burning stove, stone mantel and surround, tiled hearth, patio doors to enclosed rear garden.
- W/C
- Modern white suite comprising low flush w.c., vanity unit with mixer tap with tiled splash back, wood laminate flooring, extractor fan.
- First Floor
- Landing
- Wood laminate flooring.
- Bedroom 1 4.11m x 3.43m (13'06 x 11'03)
- Double bedroom, wood laminate flooring.
- Bedroom 2 4.09m x 3.71m (13'05 x 12'02)
- Dual aspect windows, wood laminate flooring.
- Bathroom
- Modern white suite comprising panelled bath with mixer tap, vanity unit with mixer tap, low flush w.c., shower enclosure with sliding glass door and overhead rainfall shower head, part tiled walls, vinyl flooring, extractor fan.
- Second Floor
- Bedroom 3 3.02m x 7.29m (9'11 x 23'11 )
- Double bedroom, dual aspect.
- Outside
- Front communal area with parking for two vehicles.
Enclosed rear garden in lawn, stone walkway, landscaped garden, space for shed, raised decked entertainment area, outside tap and light.


