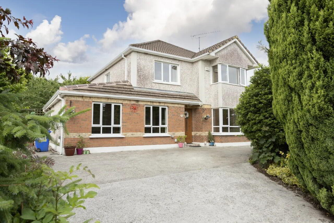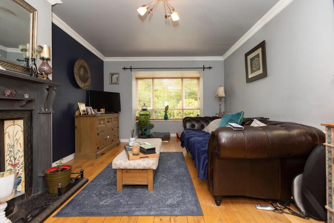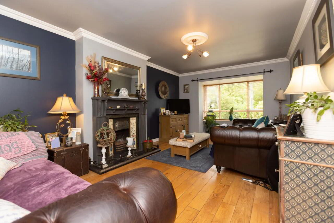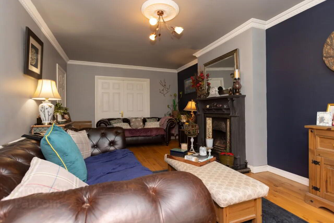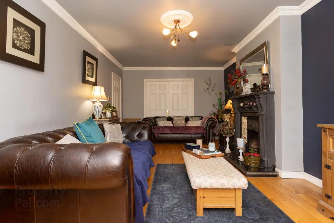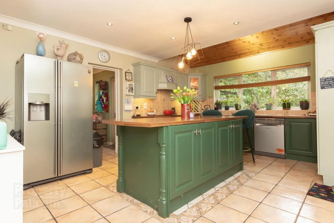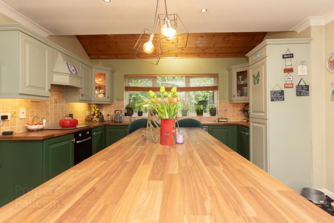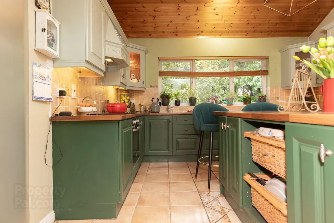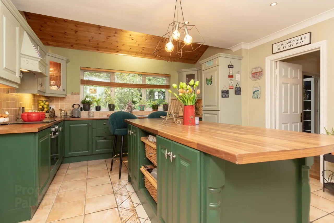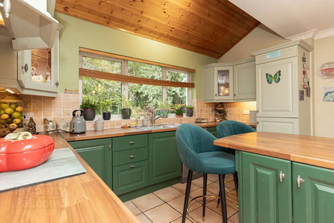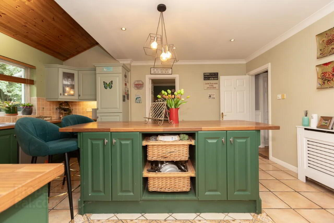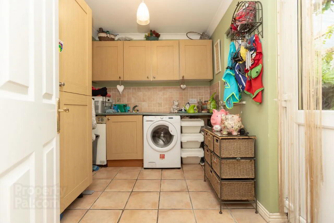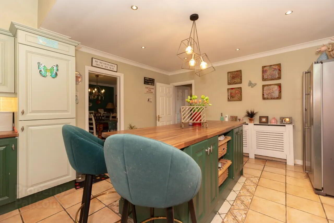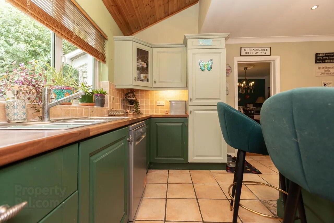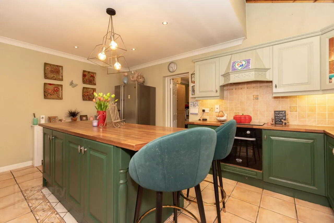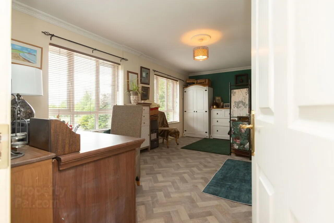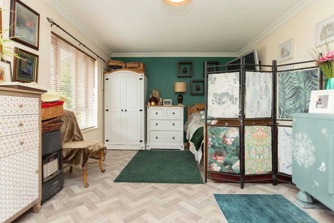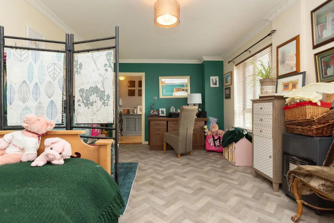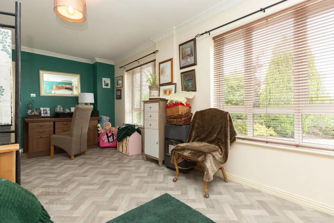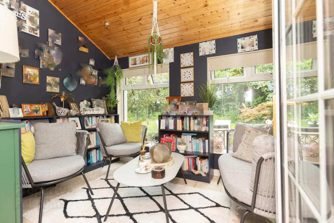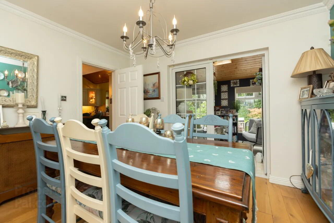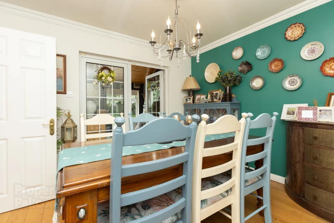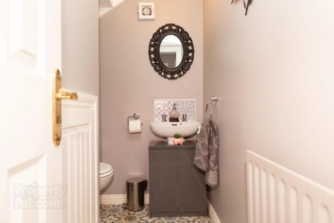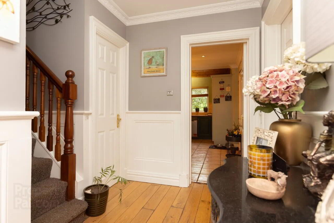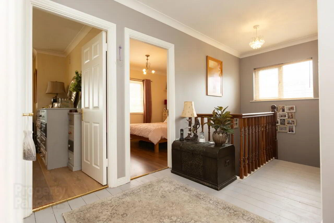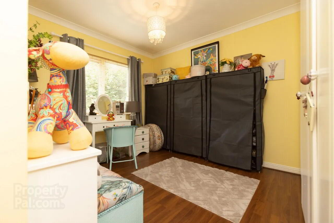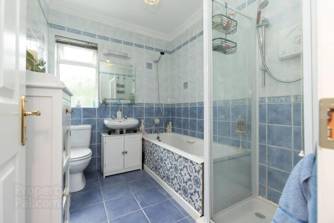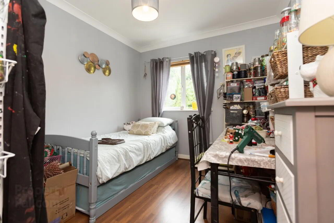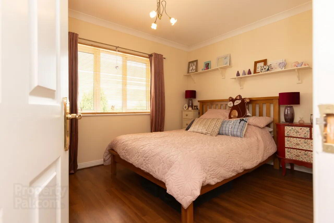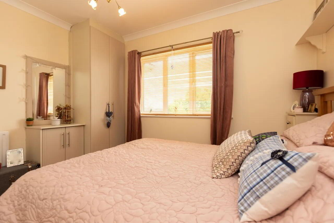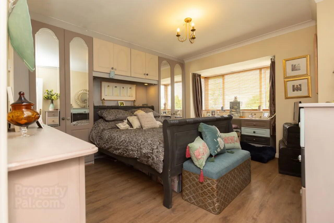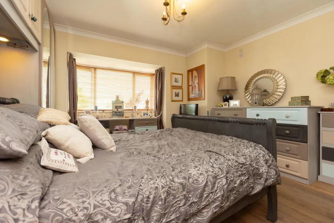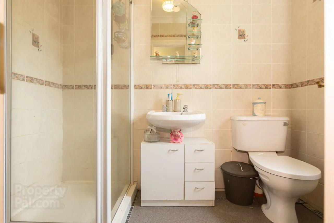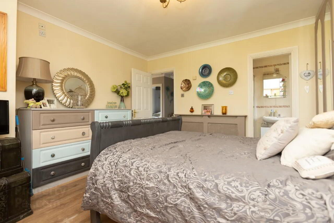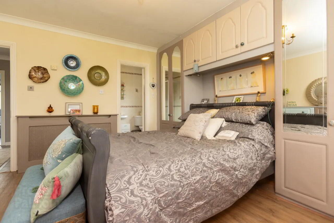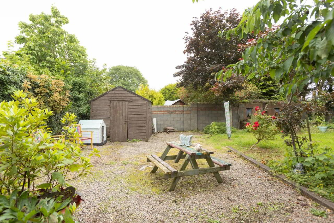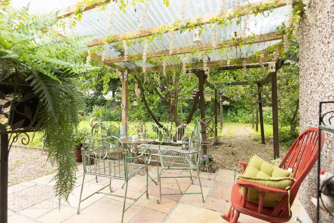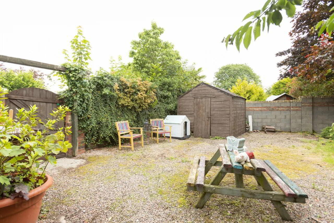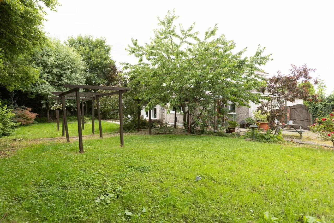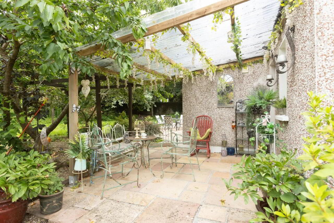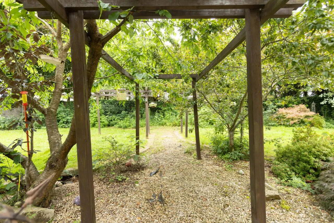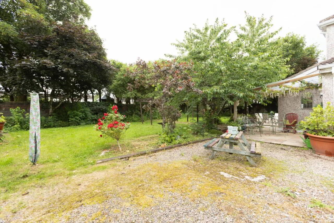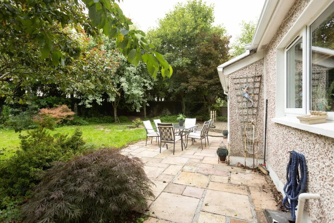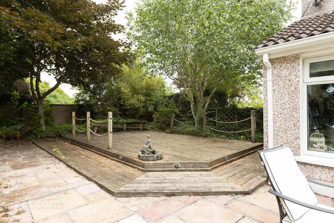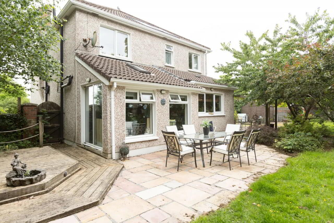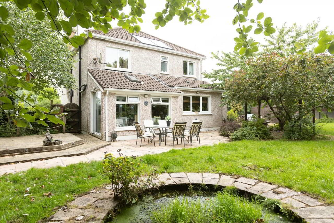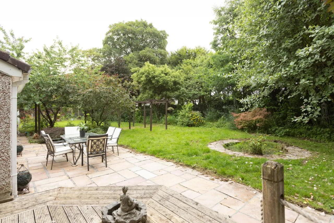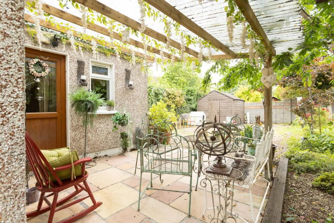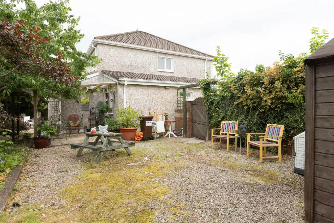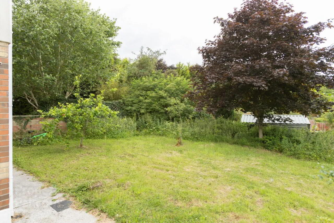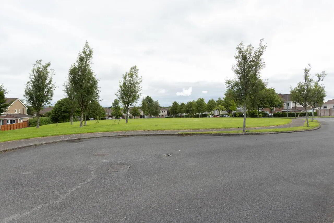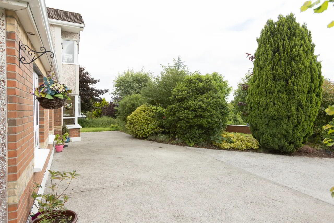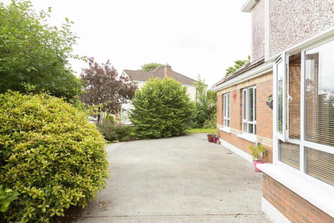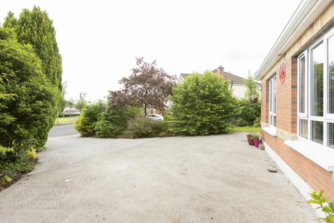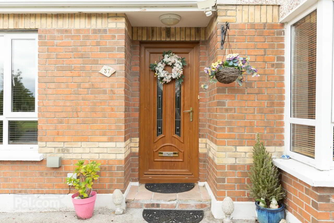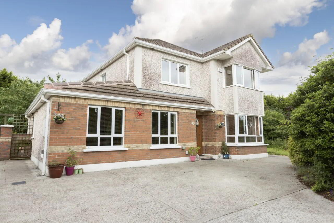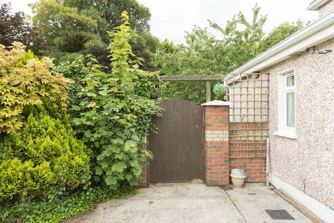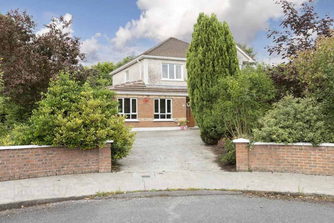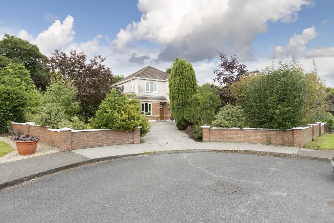37 The Crescent,
Lakepoint, Mullingar, N91C5H9
4 Bed House
Asking Price €470,000
4 Bedrooms
2 Bathrooms
Property Overview
Status
For Sale
Style
House
Bedrooms
4
Bathrooms
2
Property Features
Tenure
Not Provided
Property Financials
Price
Asking Price €470,000
Stamp Duty
€4,700*²
Property Engagement
Views All Time
33
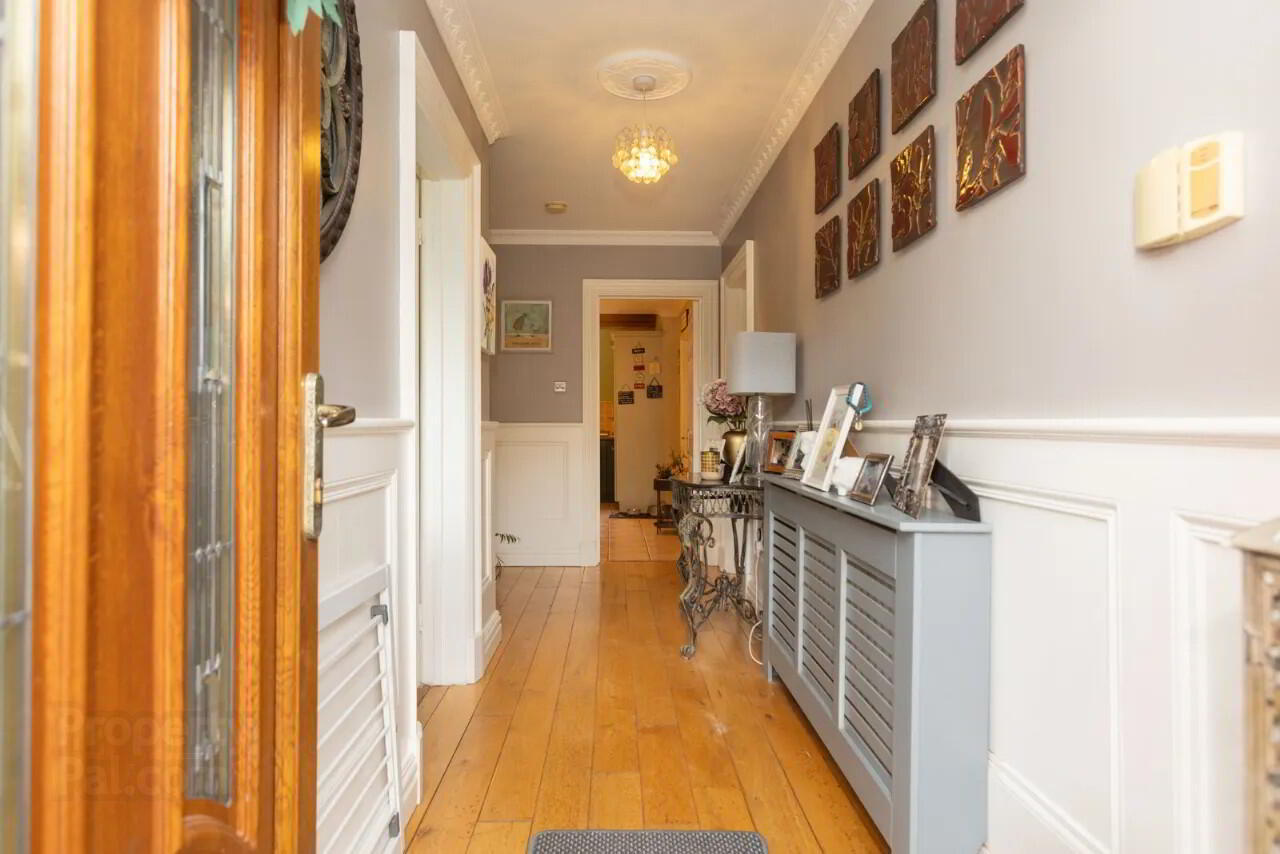
Features
- Special Features Services
- • Quiet cul de sac
- • Not overlooked
- • Ample parking
- • Solar panels since 2011 that heat the water
- • PVC windows and doors
- • Close to N4 motorway
- • Close to Mullingar town
- • Beside Lakepoint business park
- • Family estate
- • Overlooking green area
- • Double driveway
- • Large spacious detached house
- • Patio area
- • Decking
- • Large spacious rear garden
- Curtain poles
- Blinds
- Some curtains
- Some Furniture
Finished to an exceptional standard throughout, this spacious home is complemented by mature, landscaped gardens and a double driveway providing ample off-street parking. Inside, the entrance hall with solid timber flooring leads to a warm and inviting living room with an open fireplace, and double doors connect through to a bright dining room. The large, fully fitted kitchen features tiled floors, ample storage, a central island, and timber-panelled ceilings. Adjacent the kitchen a utility room with tiled floor and extra storage and sunroom with timber panel ceiling and tiled floors.
A second reception room serves as a versatile playroom or could be used as a ground-floor bedroom, while a guest WC completes the ground floor accommodation.
Upstairs, four well-proportioned bedrooms all feature built-in wardrobes and laminate flooring. The main bedroom includes a private en-suite, while the fully tiled family bathroom offers a four-piece suite.
The rear garden is a true highlight—spacious, private, and not overlooked, with both a patio and decking area. With PVC windows and doors, a quiet, family-friendly location, and every amenity close at hand, this is a turnkey opportunity not to be missed.
Early viewing is highly recommended. Entrance Hall 1.379m x 4.943m Solid timber floor.
Living Room 3.47m x 5.73m Solid timber floor, open fireplace.
Kitchen 5.034m x 4.174m Tiled floor, kitchen island, fully fitted with ample storage, timber panel ceiling.
Dining Room 3.467m x 3.241m Solid timber floor, double doors to living room.
Utility Room 2.791m x 2.284m Tiled floor, storage units.
Sunroom 2.41m x 3.391m Tiled floor, timber panel ceiling.
Playroom 5.98m x 3.425m Laminate flooring, suitable for ground floor bedroom.
Landing 4597m x 2.618m Solid timber floor.
Bedroom One 4.017m x 3.755m Laminate flooring, built in wardrobes.
En-Suite 1.447m x 2.343m WC, wash hand basin with storage, shower cubicle, lino flooring.
Main Bathroom 2.461m x 1.997m Fully tiled, WC, wash hand basin, bath, shower cubicle.
Bedroom Two 2.863m x 3.06m Laminate flooring, built in wardrobes.
Bedroom Three 3.527m x 2.942m Laminate flooring, built in wardrobes.
Bedroom Four 3.203m x 2.734m Laminate flooring, built in wardrobes.
Mullingar is a busy town in Westmeath. It has a number of supermarkets and chain stores, as well as branches of the major banks. There are also several industrial estates, including the National Science Park. The town recently won a €25m Lidl Warehouse and distribution center which will employ between 100 and 150.
Mullingar lies near the national primary route N4, the main Dublin – Sligo road, 79 km (49 mi) from the capital. The N52 also connects Mullingar to the Galway-Dublin M6 motorway. The town is served by Bus Éireann, and Mullingar station provides commuter services to Dublin and InterCity trains to/from Sligo. The town has several primary schools and secondary schools.

