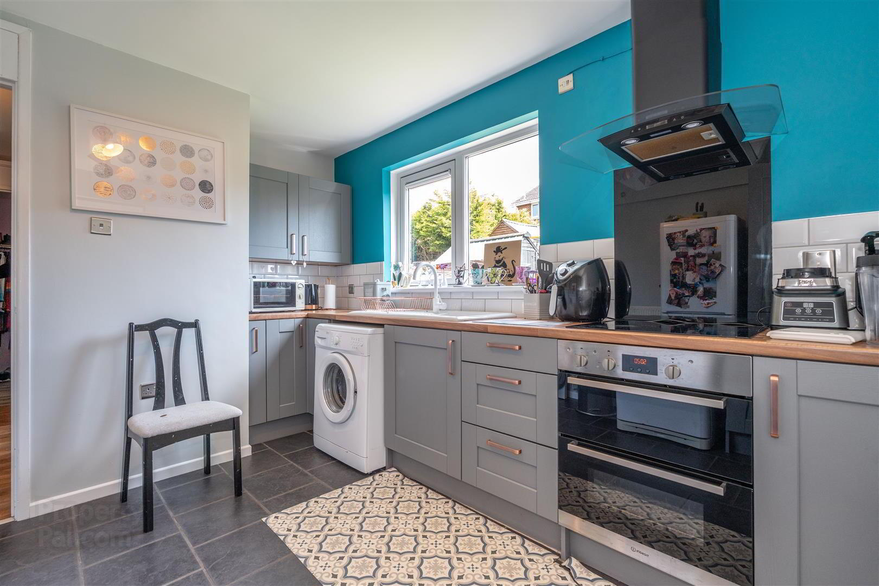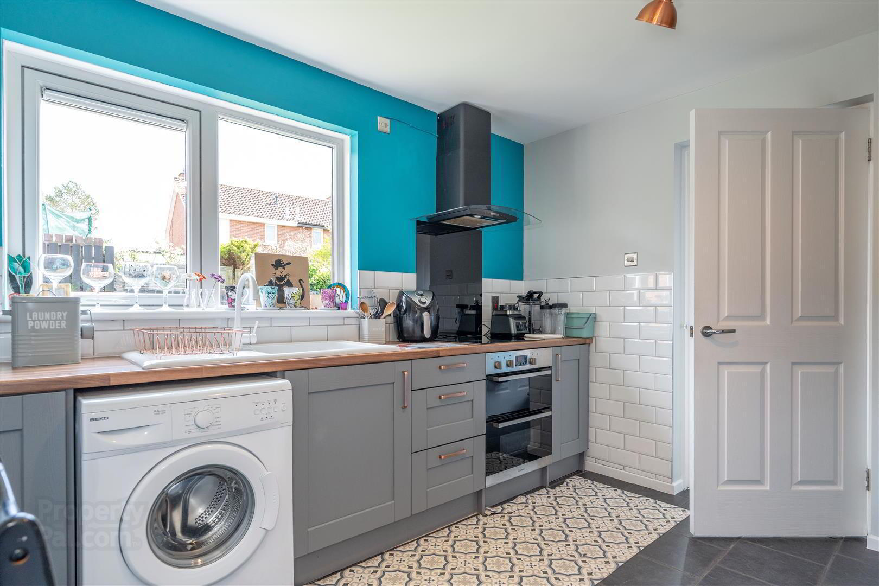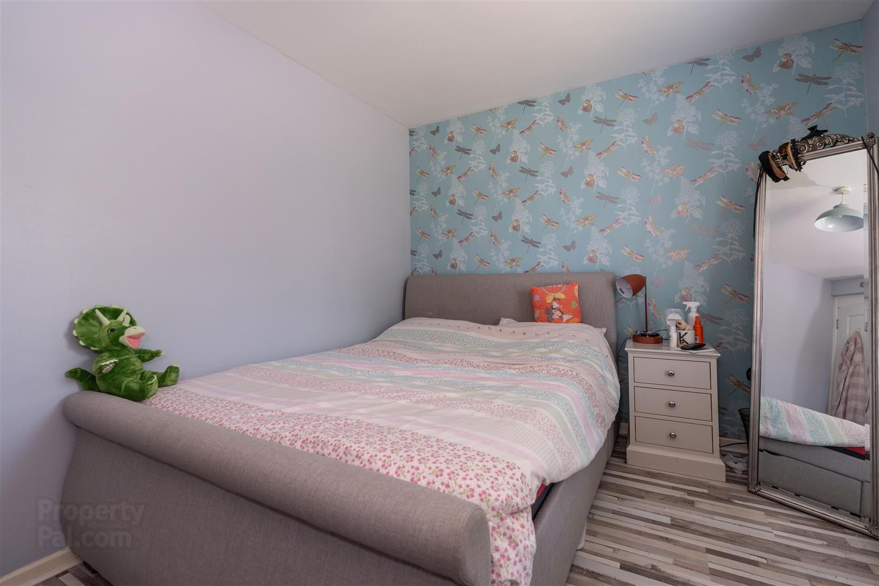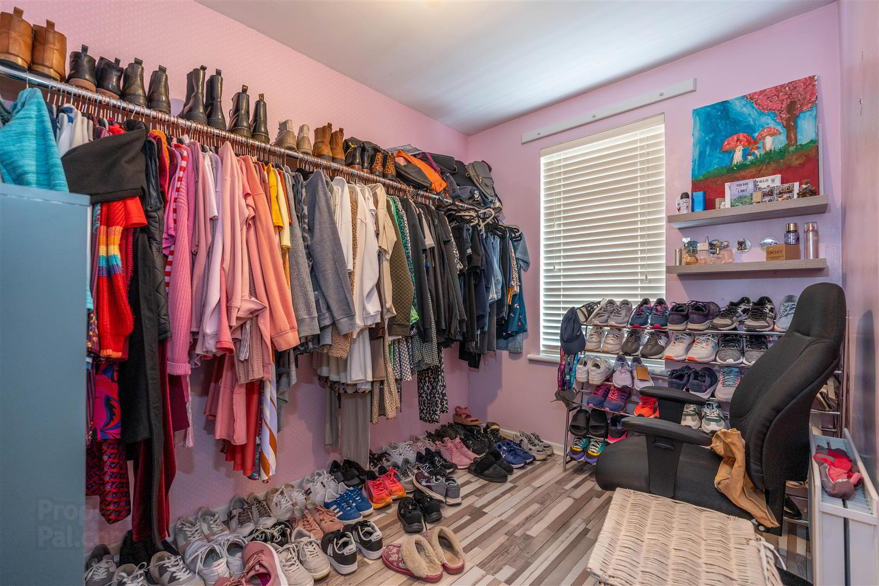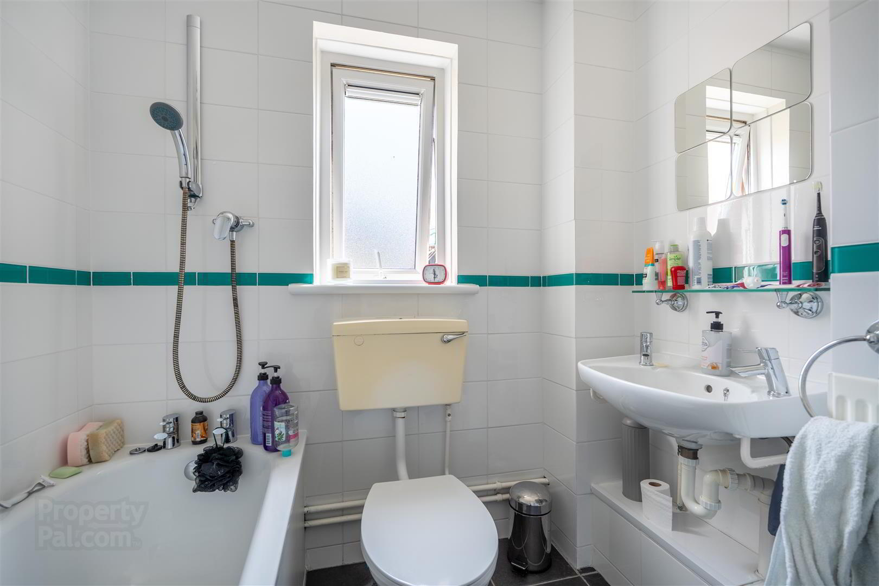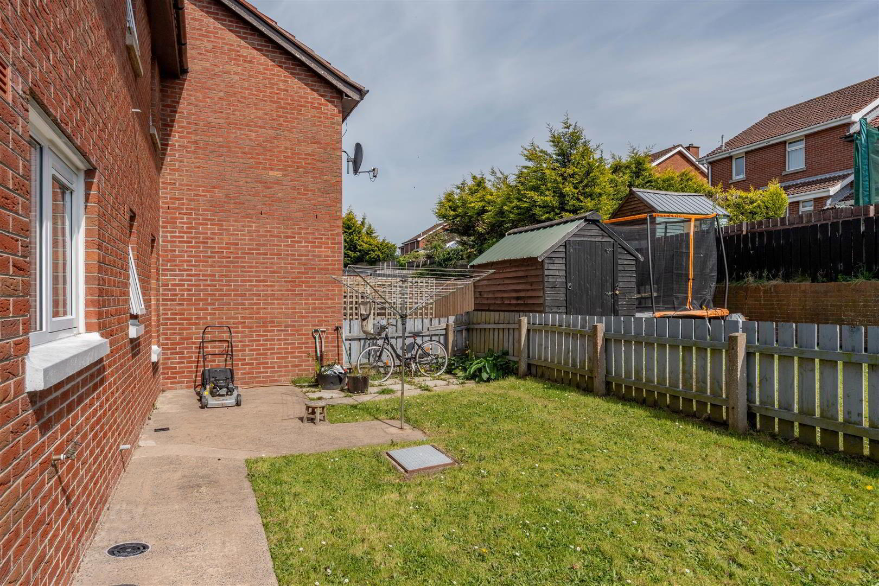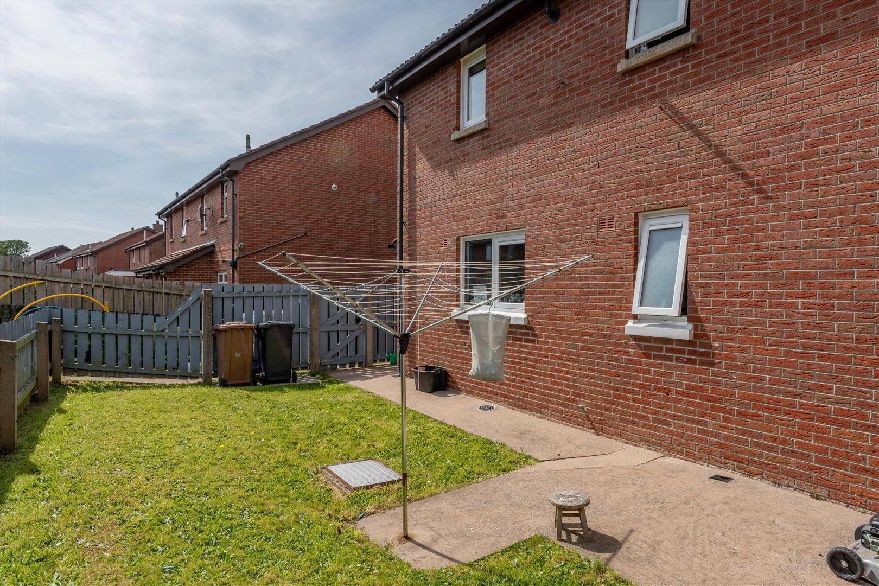37 Straiddorn Green,
Comber, BT23 5DQ
2 Bed Apartment
Sale agreed
2 Bedrooms
1 Bathroom
1 Reception
Property Overview
Status
Sale Agreed
Style
Apartment
Bedrooms
2
Bathrooms
1
Receptions
1
Property Features
Tenure
Leasehold
Energy Rating
Broadband
*³
Property Financials
Price
Last listed at Offers Around £109,950
Rates
£619.97 pa*¹
Property Engagement
Views Last 7 Days
33
Views Last 30 Days
100
Views All Time
4,647
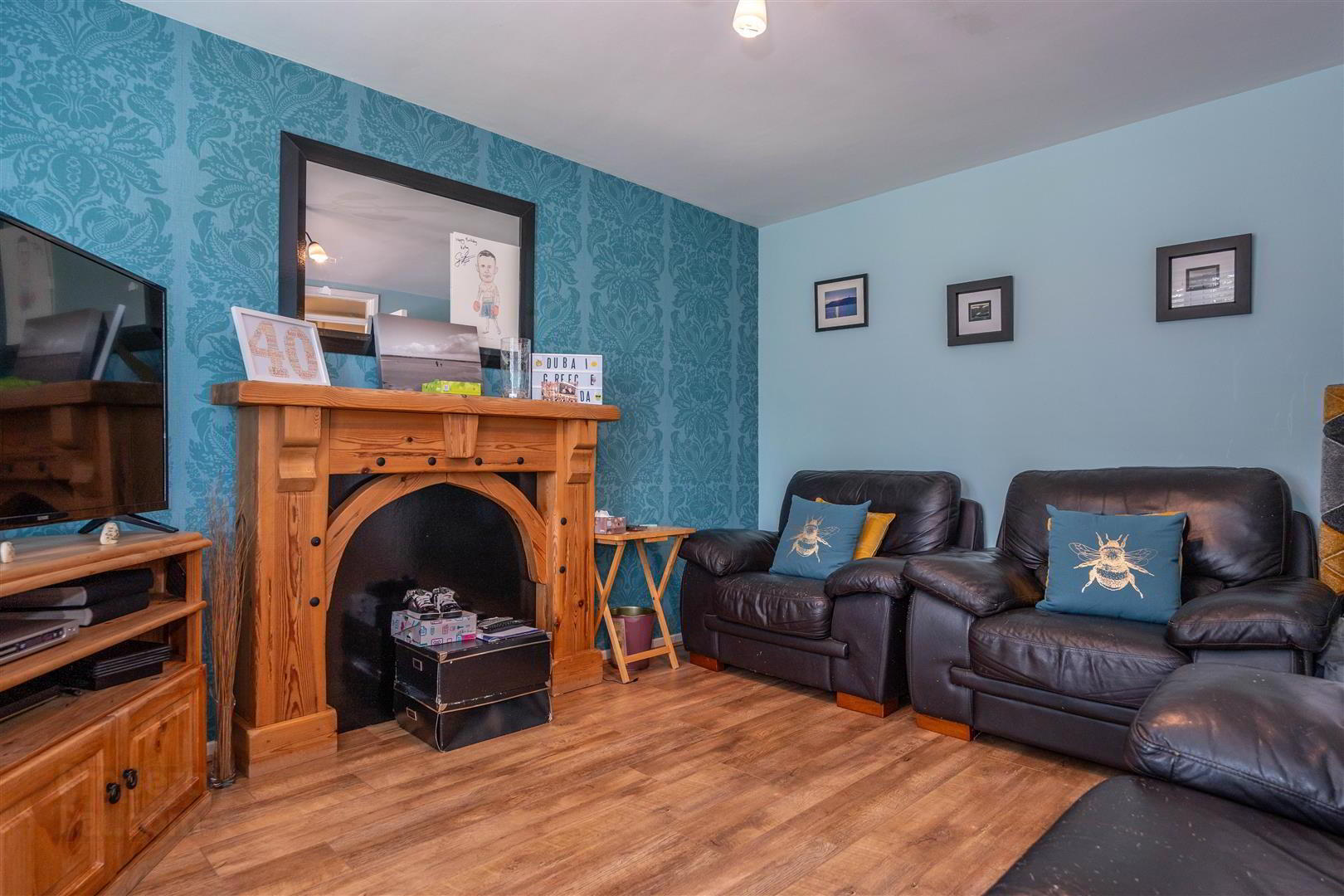
Additional Information
- Well Presented Ground Floor Apartment
- Separate Lounge with Wood Laminate Floor
- Modern Kitchen Leading to Rear Garden
- Two Good Sized Bedrooms
- Bathroom with White Suite
- Double Glazing and Gas Fired Heating
- Off Street Parking to Front
- Enclosed, Private Rear Garden Laid Out in Lawn
- Within Walking Distance to Comber Square
Internally, the hallway leads to the lounge, two generously sized bedrooms and bathroom. A separate modern fitted kitchen leads to the rear garden. Outside is equally impressive benefiting from off street parking and gardens to the front of the property. A private, enclosed rear garden is located to the rear - ideal for summer bar-be-ques.
Within walking distance there are a good range of local amenities including doctors surgery, coffee shops, restaurants, boutiques and the local Farmer's Market. Both Comber Primary and Nendrum College are within close proximity. An excellent public transport network and ease of access to the Comber by-pass allows for a convenient commute to Newtownards, Dundonald and Belfast.
- Entrance Porch
- Glazed PVC entrance door; wood laminate floor; glazed door through to:-
- Entrance Hall
- Wood laminate floor; built in storage cupboard; cloak cupboard.
- Lounge 3.99m x 3.48m (13'1 x 11'5 )
- Wood laminate floor; TV aerial connection point.
- Kitchen 3.71m x 3.00m (12'2 x 9'10 )
- Maximum Measurements
Excellent range of modern wood laminate high and low level cupboards and drawers incorporating glazed single drainer sink unit with mono mixer tap; integrated Indesit electric double oven with Hotpoint 4 ring ceramic hob; extractor hood with curved glass inset over; space for fridge / freezer; space and plumbing for washing machine; wood laminate worktops; tiled splashback; tiled floor. - Rear Hall
- Glazed PVC door to rear; tiled floor; built in storage cupboard with Ideal gas fired boiler.
- Bedroom 1 3.23m x 2.87m (10'7 x 9'5 )
- Wood laminate floor.
- Bedroom 2 2.97m x 2.18m (9'9 x 7'2 )
- Wood laminate floor.
- Bathroom 1.96m x 1.96m (6'5 x 6'5 )
- Modern white suite tongue and groove panelled bath with chrome mixer taps; thermostatically controlled shower unit with wall mounted telephone shower attachment; low flush WC; wall mounted wash hand basin with corner taps; tiled walls and floor.
- Outside
- Brick pavia driveway to the front providing parking for two cars.
Front gardens laid out in lawn; enclosed rear gardens laid out in lawn with patio area; outside light and water tap; access to side for bind etc. - Tenure
- Leasehold
- Management Charges
- £341.30 Per Annum = £28.44 Per Month includes buildings insurance and maintenance of communal areas.
- Capital / Rateable Value
- £65,000. Rates Payable = £593.91 Per Annum (Approx)


