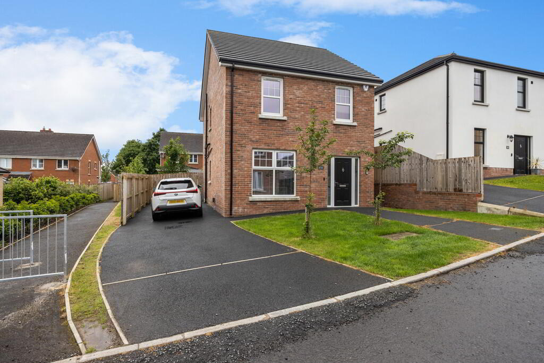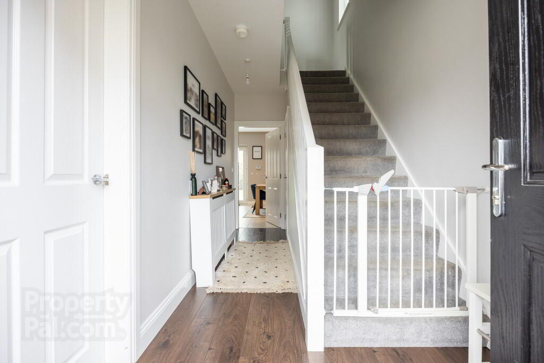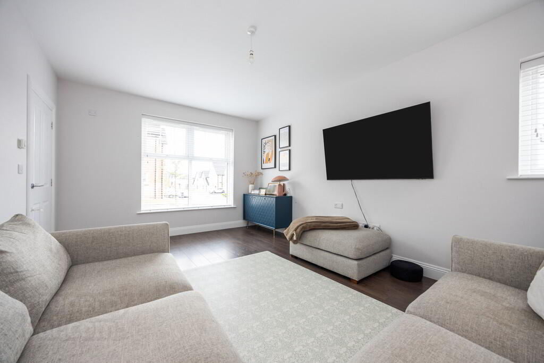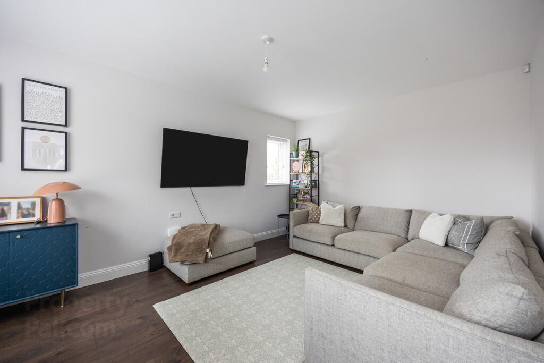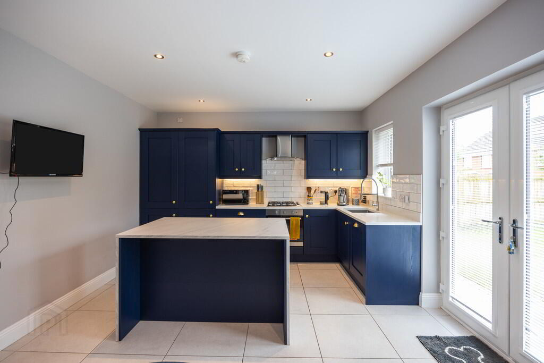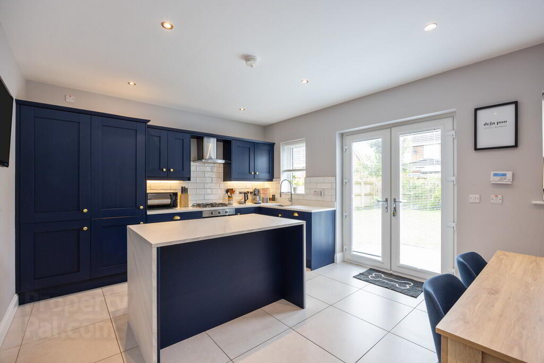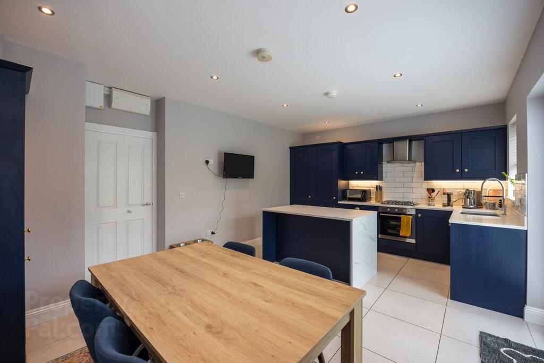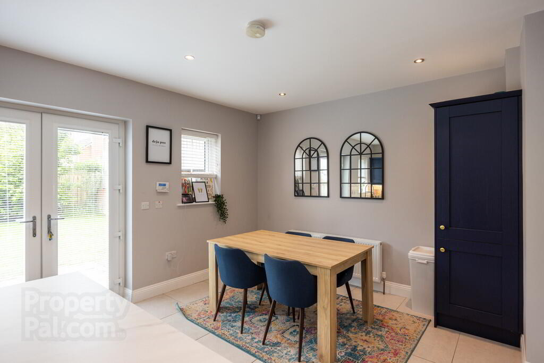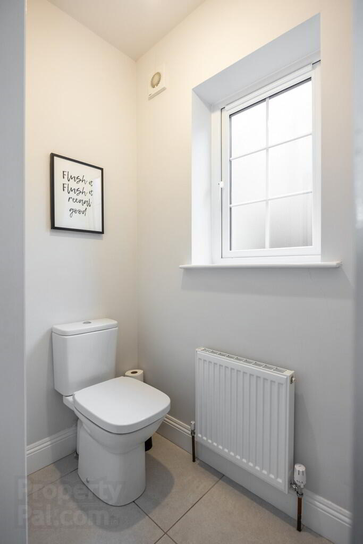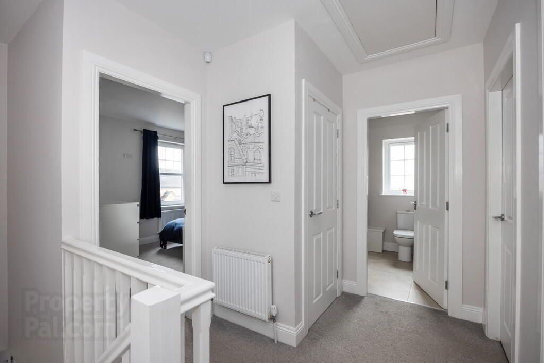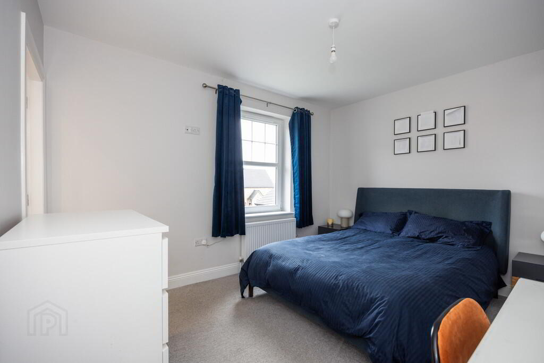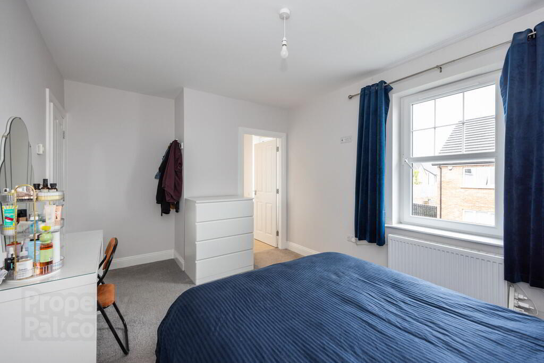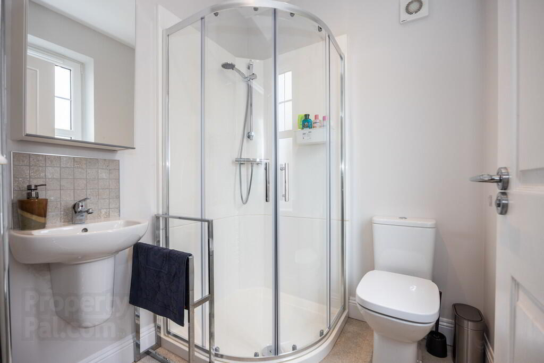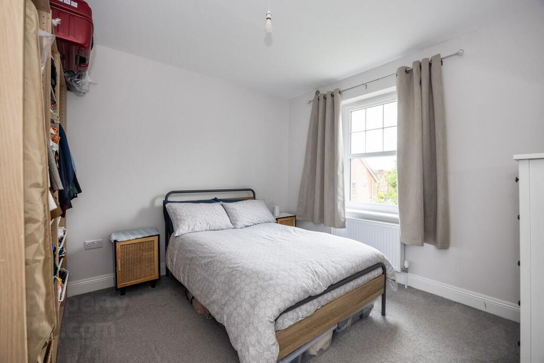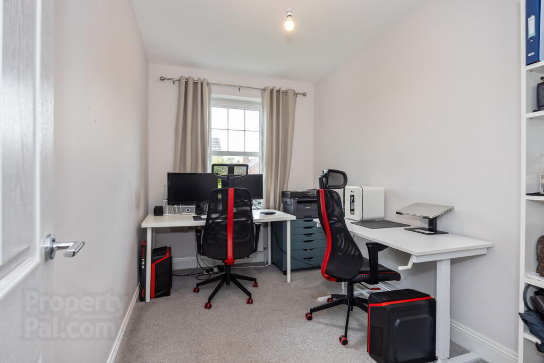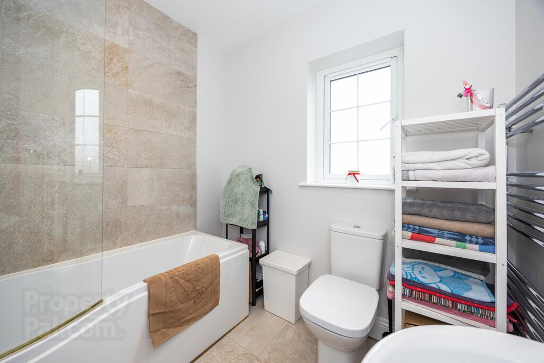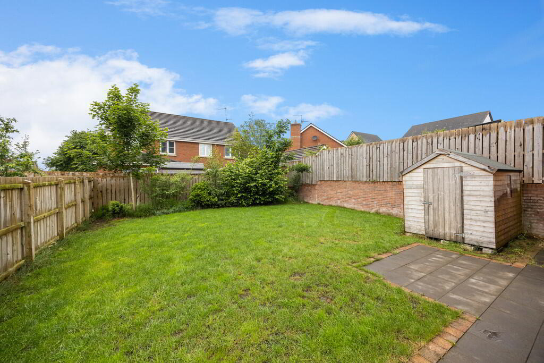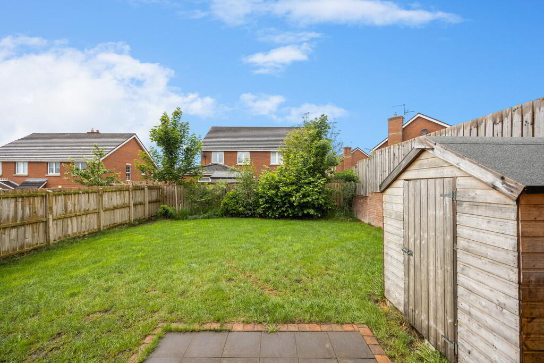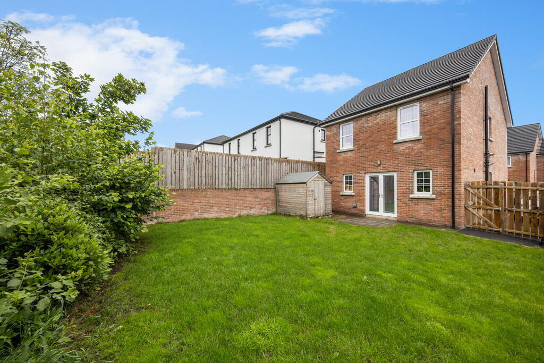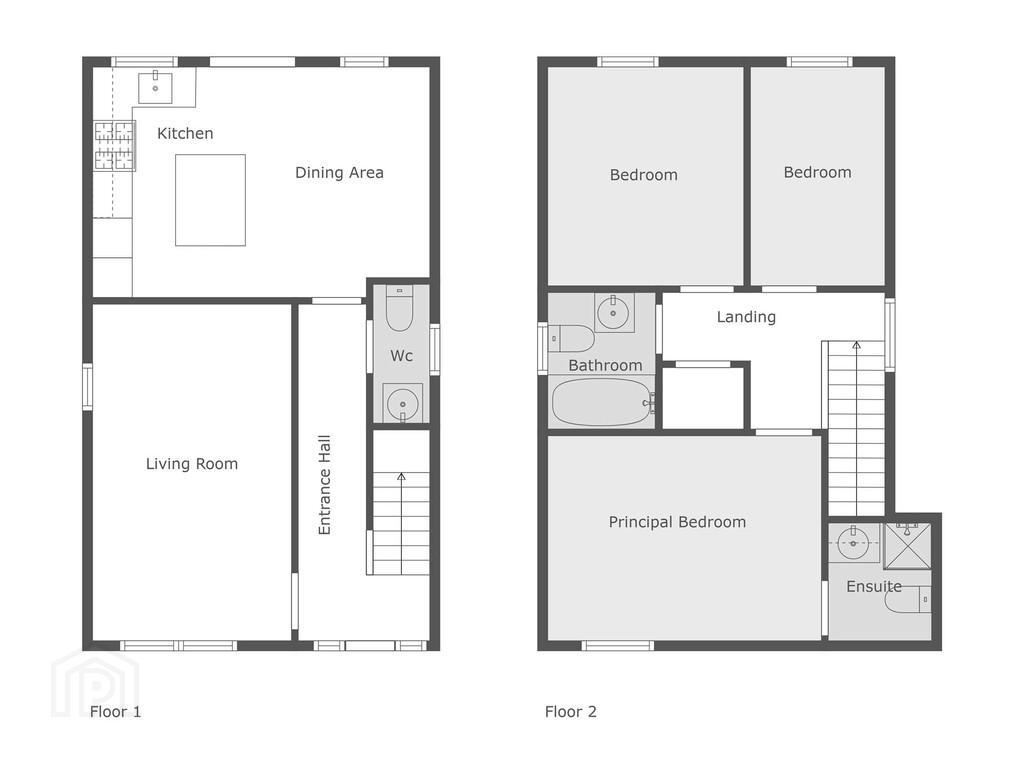37 Sir Richard Wallace Crescent,
Lisburn, BT28 3HZ
3 Bed Detached House
Sale agreed
3 Bedrooms
2 Bathrooms
2 Receptions
Property Overview
Status
Sale Agreed
Style
Detached House
Bedrooms
3
Bathrooms
2
Receptions
2
Property Features
Tenure
Not Provided
Energy Rating
Broadband Speed
*³
Property Financials
Price
Last listed at Offers Around £259,950
Rates
£1,273.72 pa*¹
Property Engagement
Views Last 7 Days
40
Views Last 30 Days
218
Views All Time
7,828
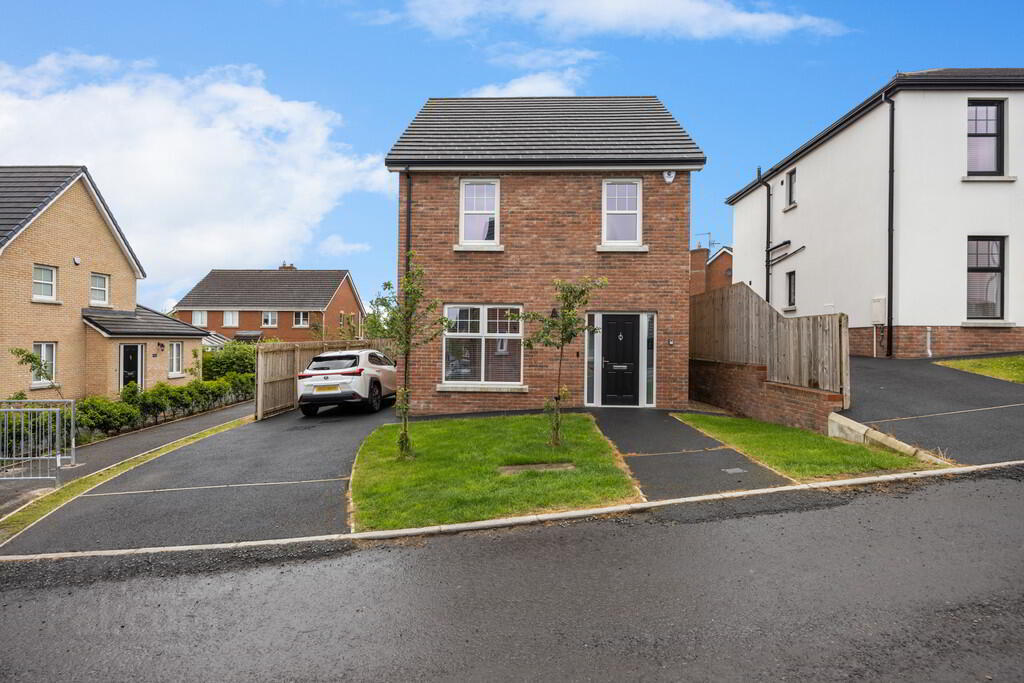
Additional Information
- Beautifully Presented Three Bedroom Detached in the Popular Sir Richard Wallace Development, Lisburn
- Spacious Front Reception Lounge, Downstairs WC
- Open Plan Kitchen/Living/Dining with Modern Fully Fitted Kitchen with Integrated Appliances
- Three Well-Appointed Bedrooms, Principal Bedroom with Ensuite Shower Room
- Separate Family Bathroom with Modern White Suite
- Gas Fired Central Heating and uPVC Double Glazing Throughout
- Superb Energy Rating with Low Running Costs
- Enclosed Private Landscaped Rear Garden with Southerly Aspect and Fantastic Views
- Tarmac Driveway with Private Off-street Parking and Front Garden Laid in Lawns
- Excellent Transport Links to Belfast and Lisburn City Centres, Close to Local Leading Schools.
Constructed in 2022 it is in great order and the buyers simply need to move in.
Set in a quiet location, yet remaining convenient to both Belfast and Lisburn, along with a variety of local amenities including shops, public transport routes and leading schools this fine home can only be fully appreciated on internal inspection.
ENTRANCE HALL
WC
LOUNGE 16' 8" x 9' 10" (5.08m x 3m)
OPEN PLAN KITCHEN 11' 5" x 7' 7" (3.48m x 2.31m) Single drainer stainless steel sink unit with mixer tap, tiled splashback, four ring gas hob, electric under bench oven, stainless steel extractor fan, integrated dishwasher and fridge/freezer, plumbed for washing machine, ceramic tiled floor, spotlights.
DINING AREA 11' 5" x 9' 1" (3.48m x 2.77m) Double doors to rear.
FIRST FLOOR LANDING Access to roof space, storage cupboard.
PRINCIPAL BEDROOM 13' 7" x 10' 2" (4.14m x 3.1m)
ENSUITE SHOWER ROOM Shower, wash hand basin with mixer tap, low flush WC, tiled floor, spotlights.
BEDROOM (2) 10' 10" x 9' 9" (3.3m x 2.97m)
BEDROOM (3) 10' 10" x 6' 8" (3.3m x 2.03m) Currently used as office.
BATHROOM Panelled bath with shower over, low flush WC, wash hand basin, chrome heated towel rail, extractor fan, spotlights.
OUTSIDE Driveway parking. Enclosed and private rear garden in lawns with boundary fence and outside tap and light.


