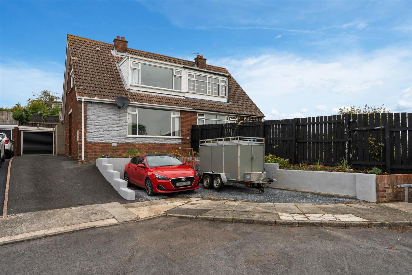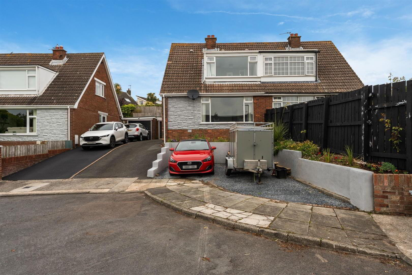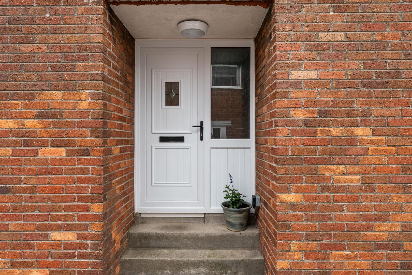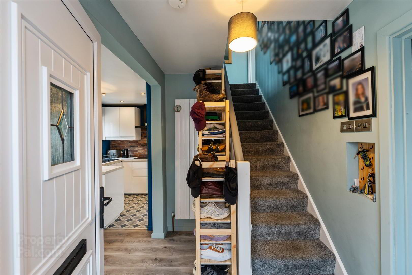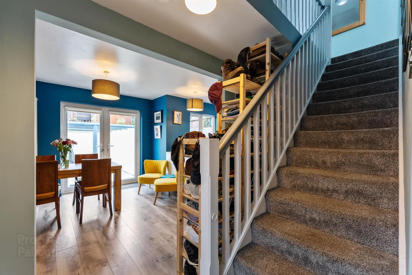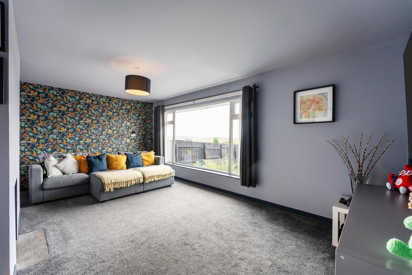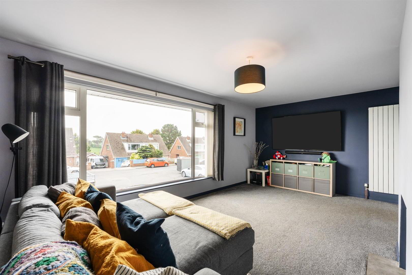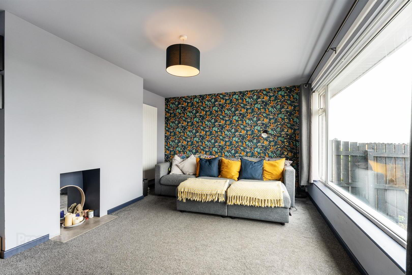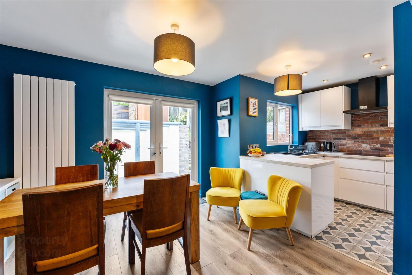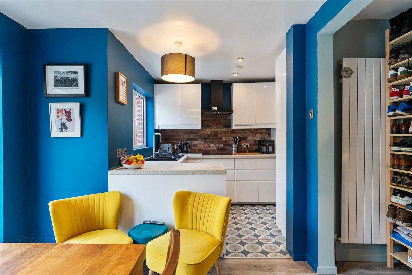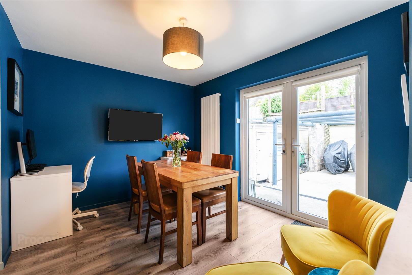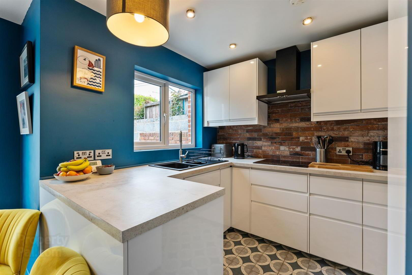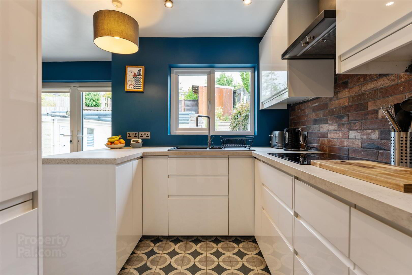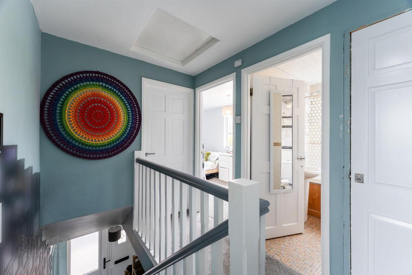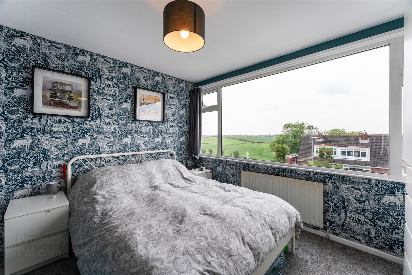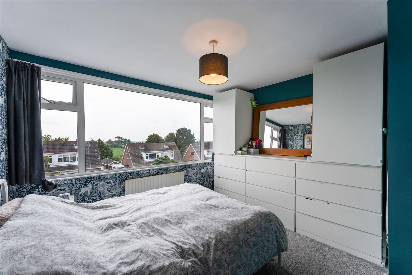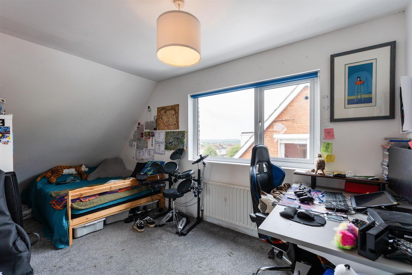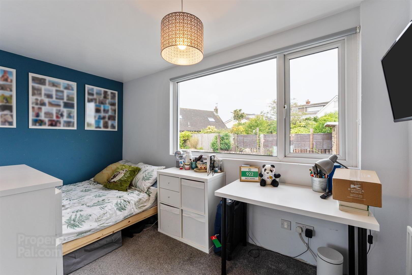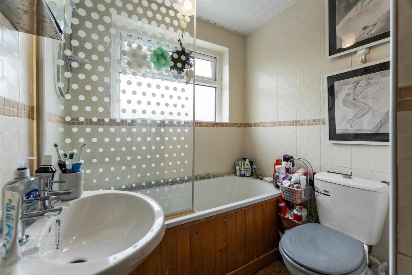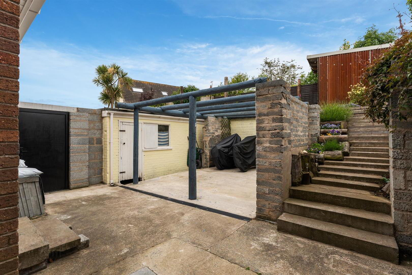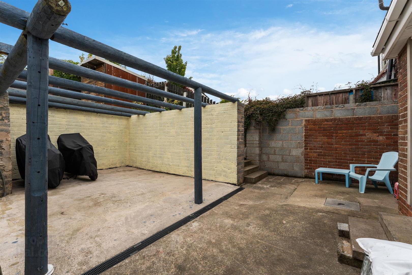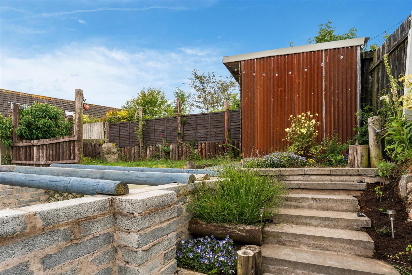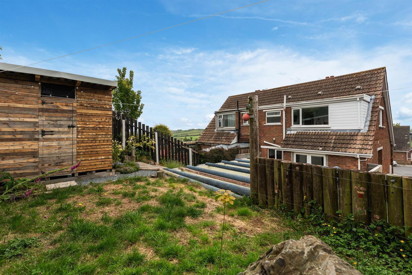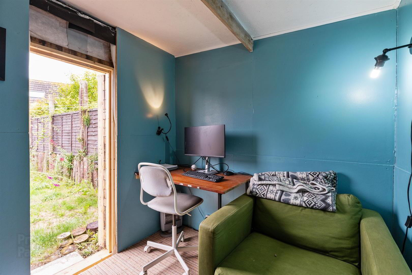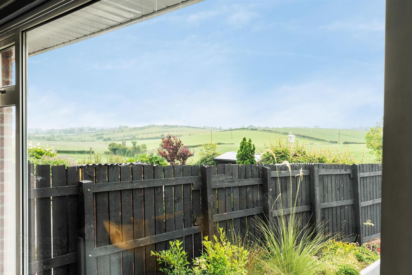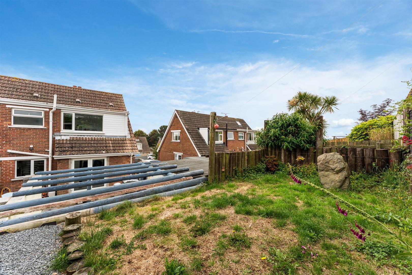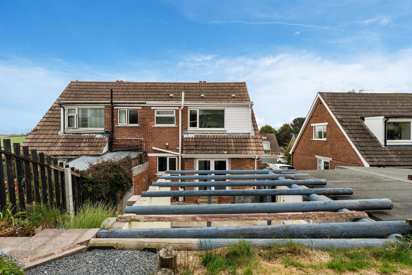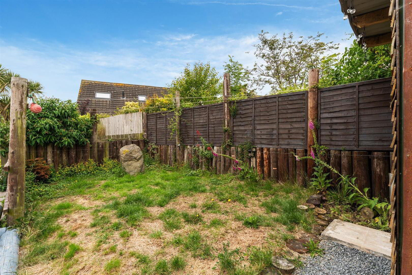37 Sherwood Road,
Bangor, BT19 6DJ
3 Bed Semi-detached House
Sale agreed
3 Bedrooms
2 Bathrooms
1 Reception
Property Overview
Status
Sale Agreed
Style
Semi-detached House
Bedrooms
3
Bathrooms
2
Receptions
1
Property Features
Tenure
Leasehold
Energy Rating
Broadband
*³
Property Financials
Price
Last listed at Offers Over £195,000
Rates
£1,001.49 pa*¹
Property Engagement
Views Last 7 Days
121
Views Last 30 Days
1,382
Views All Time
6,085
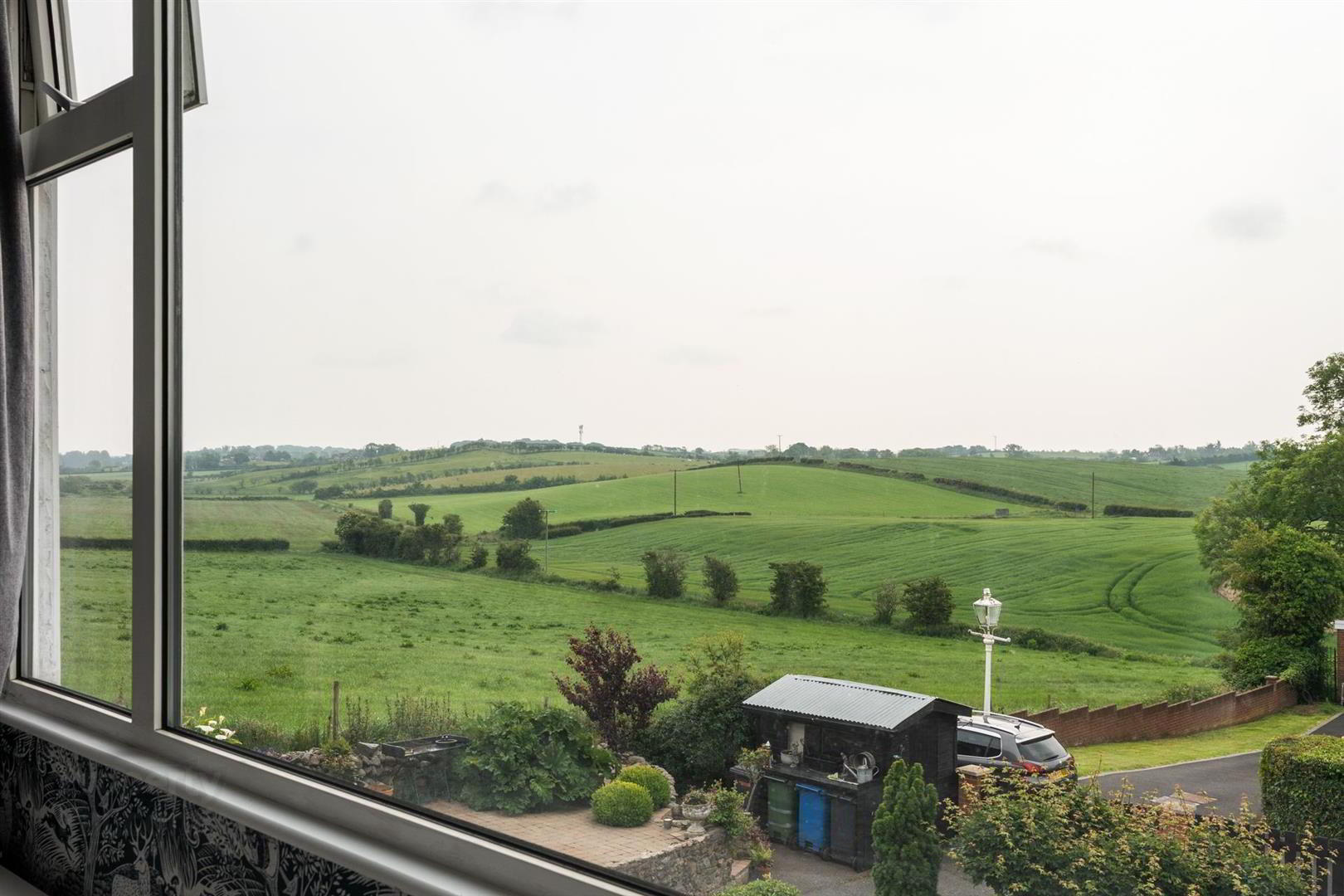
Additional Information
- 3 Bedrooms
- Spacious Lounge
- White Gloss Kitchen / Dining Area
- uPVC Double Glazing
- Phoenix Gas Heating System
- White Bathroom Suite
- Handy Downstairs Wash Room
- Detached Garage
- Cul De Sac
- Open Aspect Over Countryside
Having found it it would be a shame to not view it, as we're confident the abundance of attributes on offer has produced a home that is worthy of happy long term ownership.
- ACCOMMODATION
- ENTRANCE HALL
- LOUNGE 5.69m x 3.56m (18'8" x 11'8")
- Open fireplace.
- KITCHEN/DINING AREA 5.69m x 2.95m (18'8" x 9'8")
- Range of white gloss high and low level cupboards and drawers with formica work surfaces. Built-in Induction 4 ting hob and oven. Extractor hood with integrated fan and light. Ceramic 11/2 tub single drainer sink unit with mixer taps. uPVC double glazed French doors leading to rear.
- WASH ROOM
- Comprising: Wash hand basin with mixer tap. W.C. Plumbed for washing machine.
- STAIRS TO LANDING
- BEDROOM 1 3.38m x 3.10m (11'1" x 10'2")
- BEDROOM 2 3.68m x 2.06m (12'1" x 6'9")
- BEDROOM 3 4.93m x 2.24m (16'2" x 7'4")
- BATHROOM
- White suite comprising: Panelled bath with Redring electric shower. Pedestal wash hand basin. W.C. Tiled walls.
- OUTSIDE
- DETACHED GARAGE 4.52m x 2.72m (14'10" x 8'11")
- Roller door. Light and power.
- FRONT
- REAR
- Enclosed terraced garden. Shed: 7'3" x 6'9" with power.


