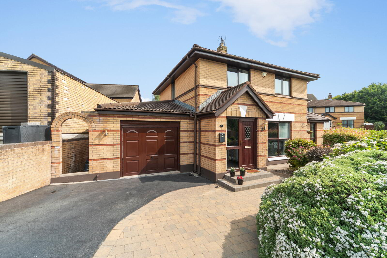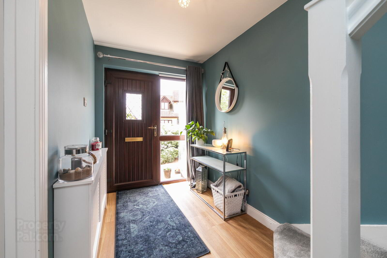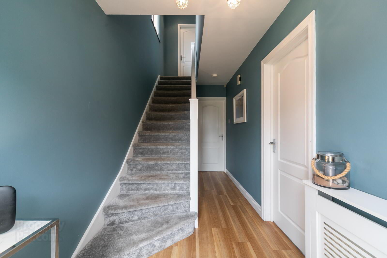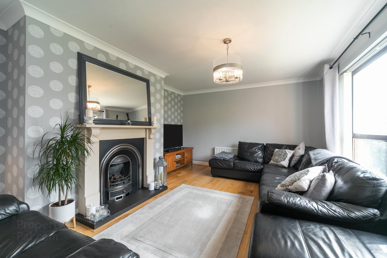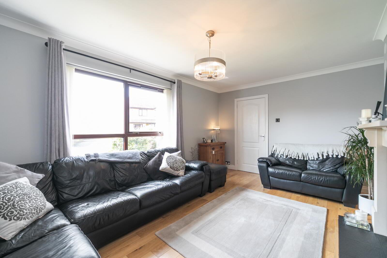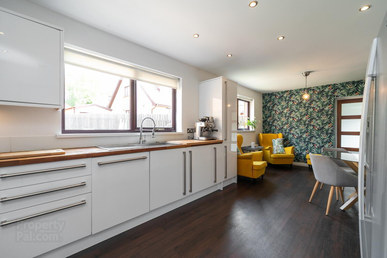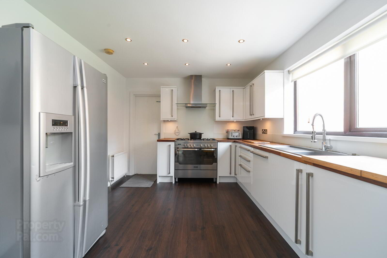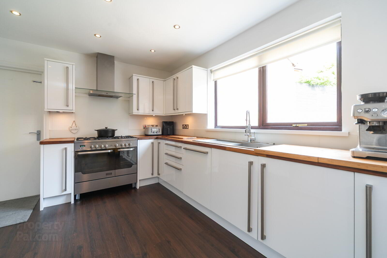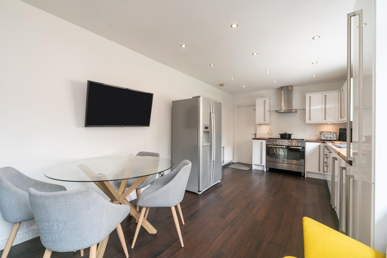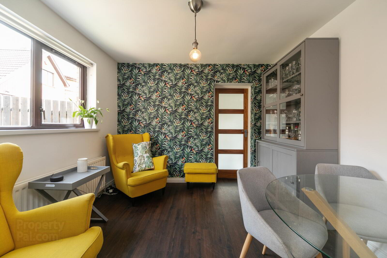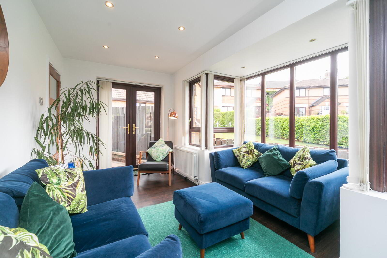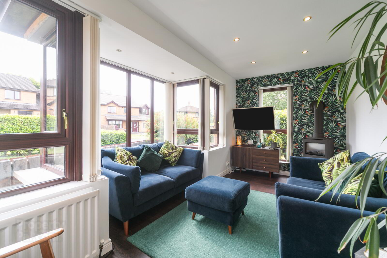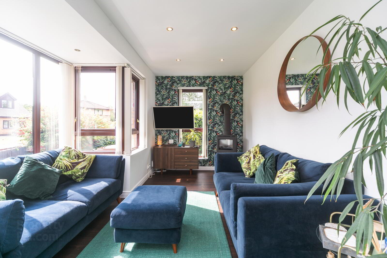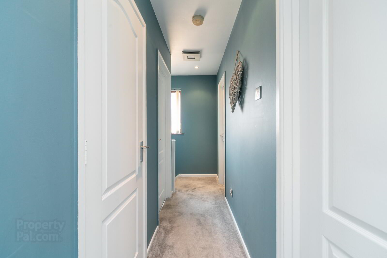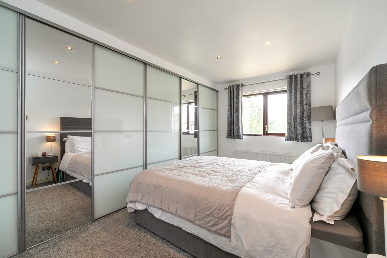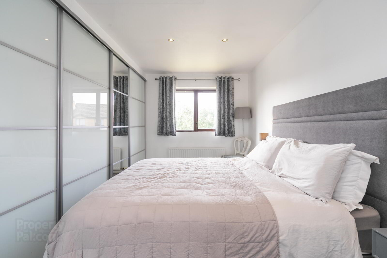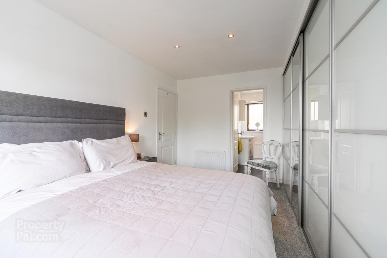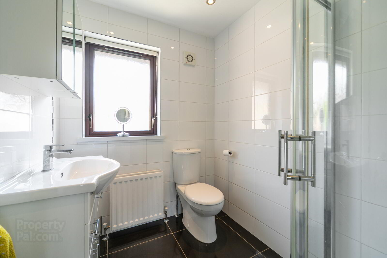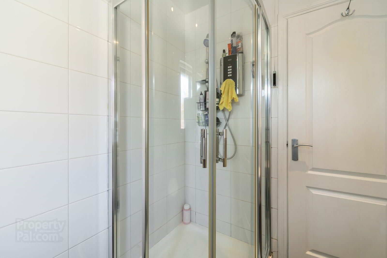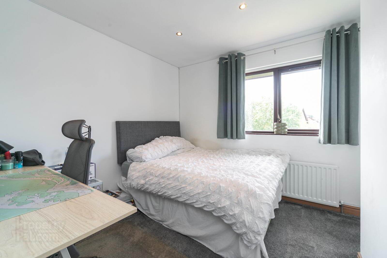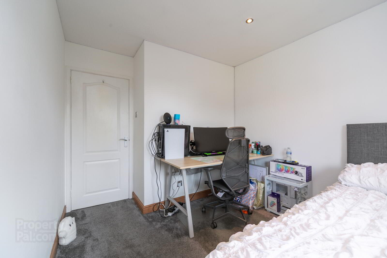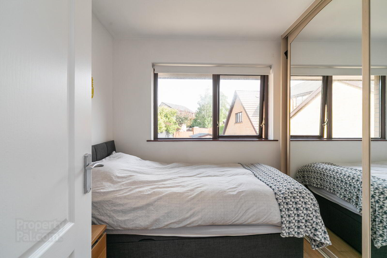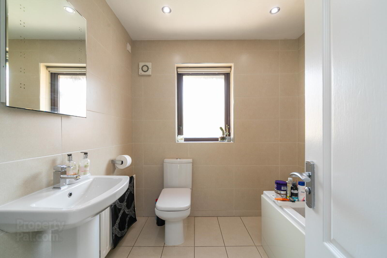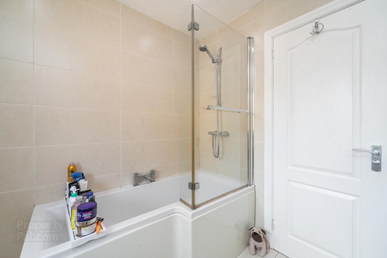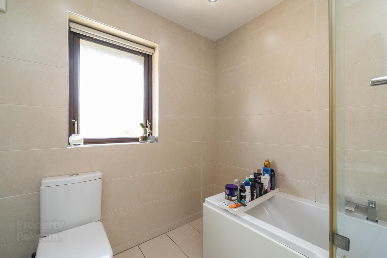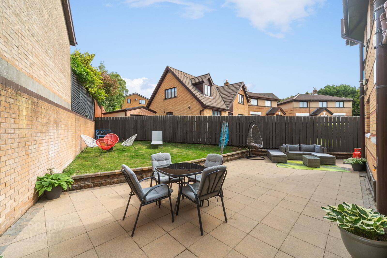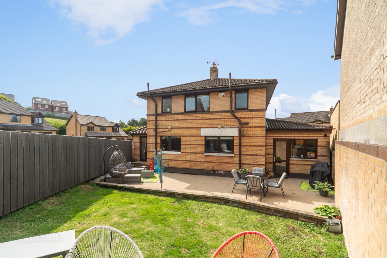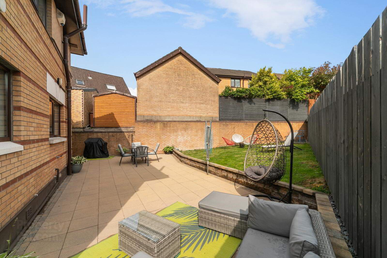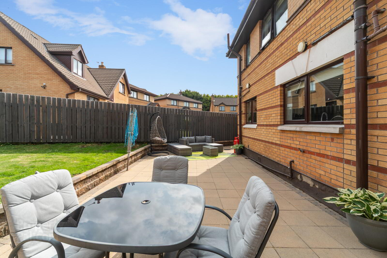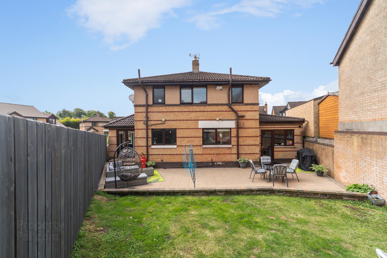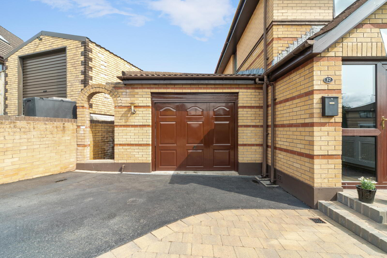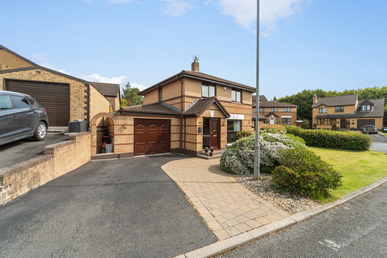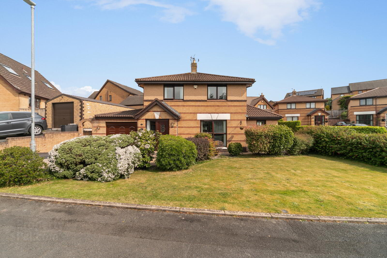37 Old Mill Grove,
Dundonald, Belfast, BT16 1WB
3 Bed Detached House
Asking Price £289,500
3 Bedrooms
Property Overview
Status
For Sale
Style
Detached House
Bedrooms
3
Property Features
Tenure
Not Provided
Energy Rating
Broadband
*³
Property Financials
Price
Asking Price £289,500
Stamp Duty
Rates
£1,683.13 pa*¹
Typical Mortgage
Legal Calculator
In partnership with Millar McCall Wylie
Property Engagement
Views All Time
2,216
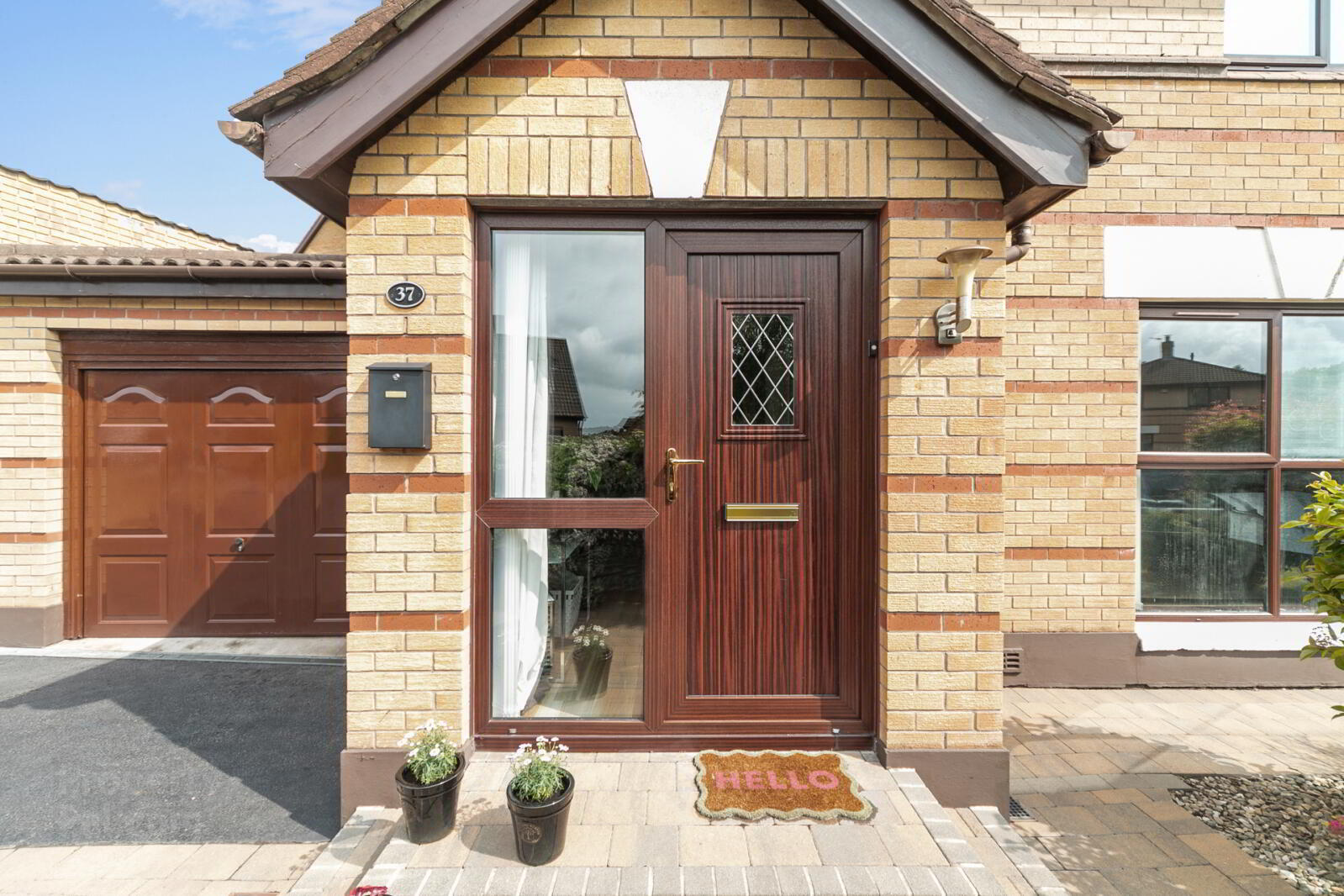
Features
- Living Room and Sun Room
- Kitchen open to Living/dining area
- Three Bedrooms ( main with ensuite shower room
- Main Bathroom
- Integral Garage: Power and plumbing, housing gas boiler, with utility area
- Gas Central Heating
- Double Glazed
- Situated within the ever-popular Old Mill development in Dundonald, this home is conveniently located with a number of local schools, shops, transport links, Ulster Hospital, and Billy Neill Country Park nearby
- Ground Floor
- Entrance door.
- Entrance Hall
- Wood laminate floor, under stairs storage.
- Living Room
- 5.03m x 3.78m (16'6" x 12'5")
Sandstone fireplace with cast iron inset and gas fire, oak floor. - Kitchen open to Casual Dining Area
- 7m x 3.18m (22'12" x 10'5")
Full range of high and low level units, stainless steel sink unit with mixer taps, built in dishwasher, recess for cooker. - Sun Room
- 4.93m x 3.15m (16'2" x 10'4")
Wood laminate floor, gas stove. - Utility Area:
- Stainless steel single drainer sink unit with mixer taps, plumbed for washing machine and tumble dryer, up and over door, rear service door.
- Attached Garage
- 3.73m x 6.02m (To maximum points) (12'3" x 19'9")
Full range of units. - First Floor
- Bedroom 1
- 4.72m x 2.57m (15'6" x 8'5")
Built in wardrobe with mirrored sliding doors. - Ensuite Shower Room
- Fully tiled shower cubicle, instant heat electric shower, low flush WC, vanity sink unit, fully tiled walls, ceramic tiled floor.
- Bedroom 2
- 3.1m x 2.64m (10'2" x 8'8")
- Bedroom 3
- 2.24m x 2.24m (7'4" x 7'4")
Oak floor. - Bathroom
- White suite comprising: Shower bath, thermostatic shower, pedestal wash hand basin with mixer taps, low flush WC, fully tiled walls, ceramic tiled floor.
- Outside
- To the front is a driveway with ample parking and large front garden. To the rear is a paved patio with garden laid in lawn.


