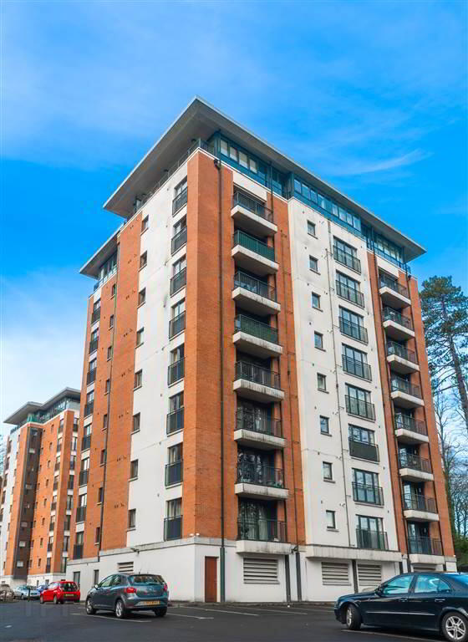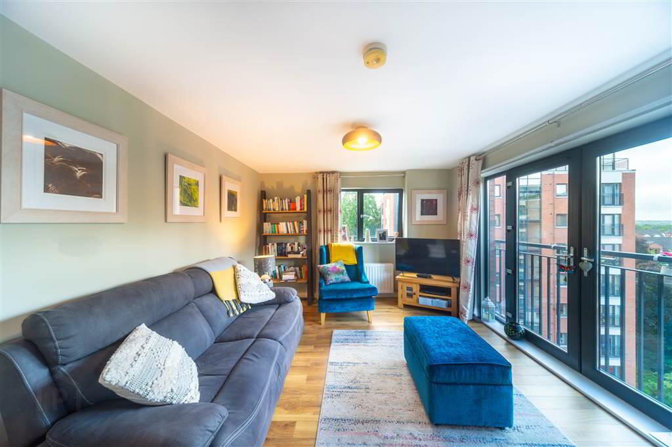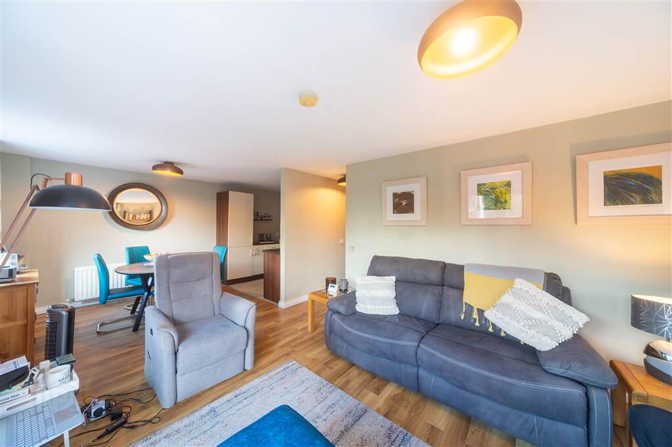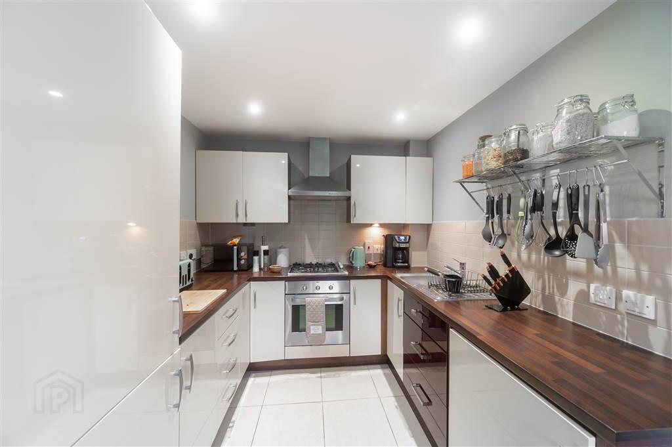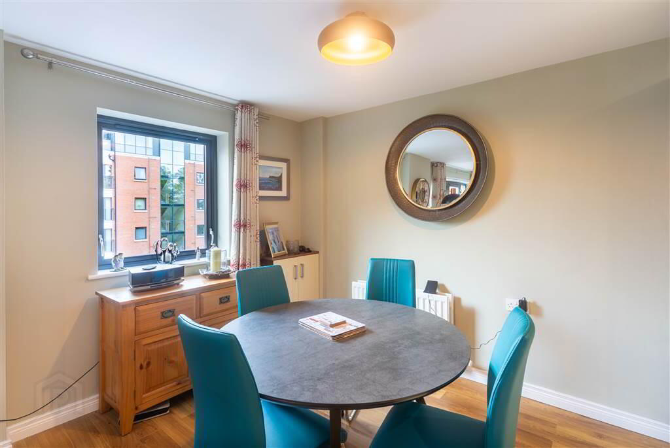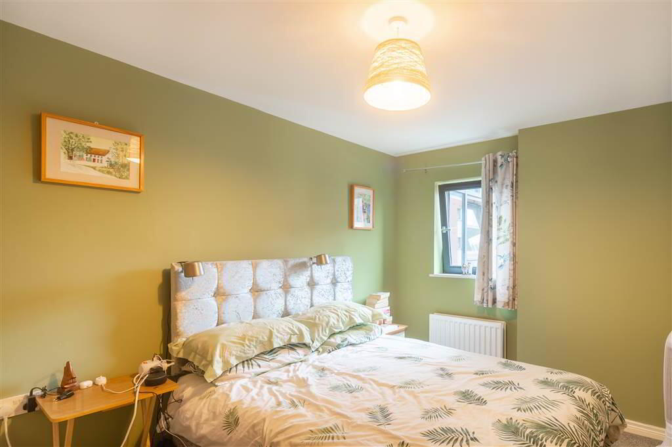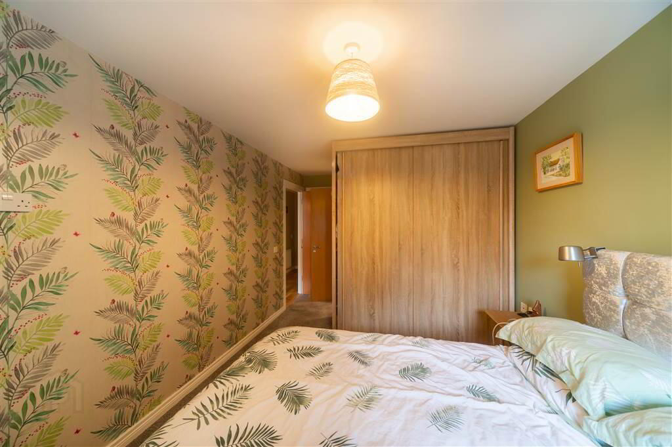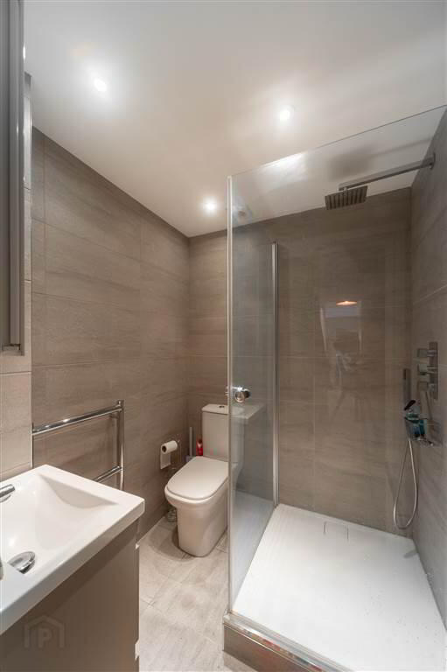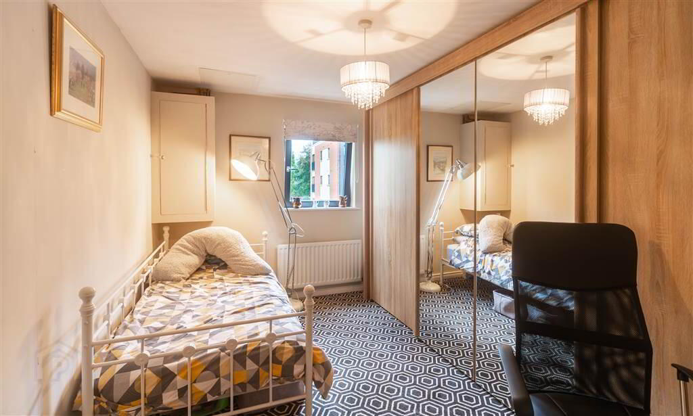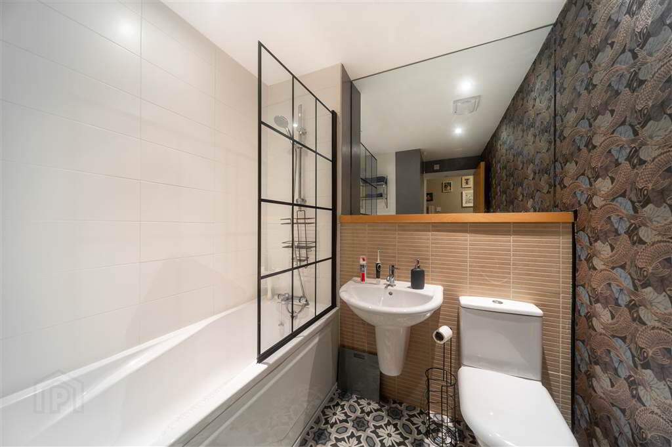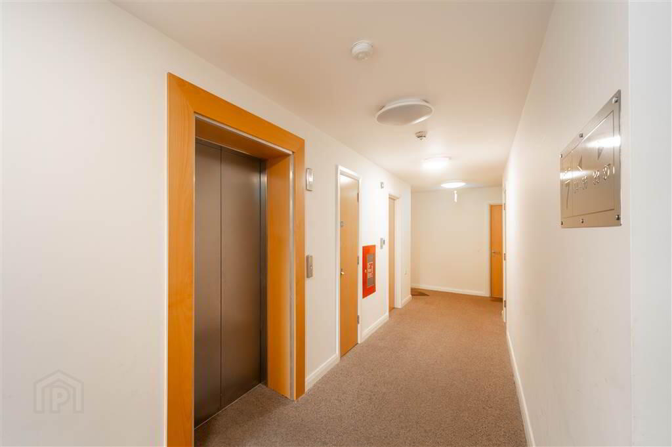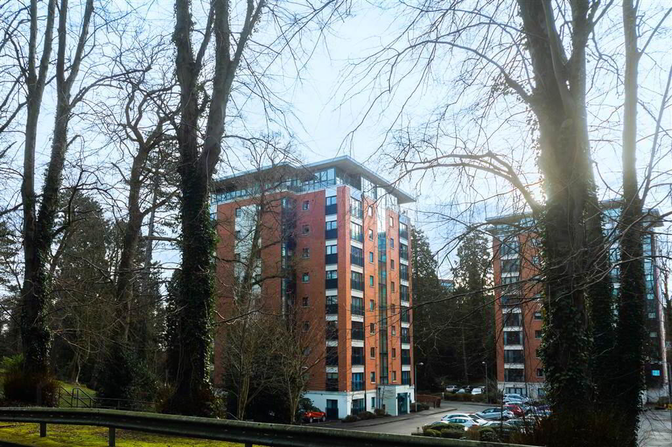37 Luna Building,
Dunmurry, Belfast, BT17 9FP
2 Bed Apartment
Offers Around £134,950
2 Bedrooms
1 Reception
Property Overview
Status
For Sale
Style
Apartment
Bedrooms
2
Receptions
1
Property Features
Tenure
Not Provided
Energy Rating
Heating
Gas
Property Financials
Price
Offers Around £134,950
Stamp Duty
Rates
Not Provided*¹
Typical Mortgage
Legal Calculator
In partnership with Millar McCall Wylie
Property Engagement
Views Last 7 Days
443
Views Last 30 Days
2,063
Views All Time
4,820
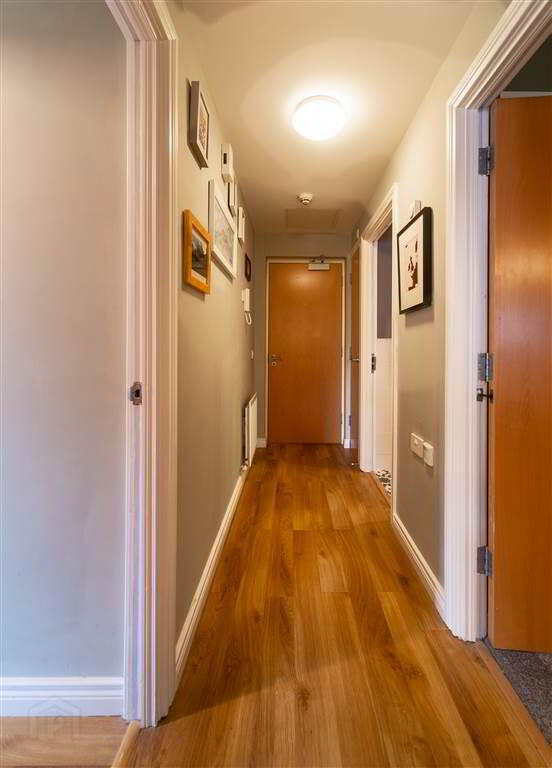
Additional Information
- Simply Stunning Seventh Floor Apartment Situated In A Well Established Residential Development
- Two Generous Bedrooms With Master Bedroom En-Suite
- Bright & Spacious Lounge Open Plan To Dining Area
- Modern Fitted Kitchen
- Luxury White Bathroom Suite
- Gas Fired Central Heating (New Boiler Recently Installed)
- uPVC Double Glazing
- Secure Car Parking (One Allocated Space)
- Intercom & Lift Access
- Communal Parking To Front
- Finished To A Superb Standard - A Must View
Internally this home comprises of a bright & spacious lounge, open to a casual dining area and contemporary fitted kitchen which is complimented with a range of appliances, two generous double bedrooms with master bedroom en-suite shower room and a white bathroom suite. Outside the apartment benefits from one secure allocated parking space and communal visitor parking. Each room in this home is beautifully presented and immaculately maintained, the tasteful décor certainly helps it stand out from the rest!
Positioned on the outskirts of this home is convenient to Village and all of its amenities. Easily accessed transport links including bus & rail are also a stones throw away for those who commute. Properties of this style & standard do not sit for long. Prompt viewing is a must to avoid disappointment.
Seventh Floor
- HALLWAY:
- Laminate wood flooring, storage cupboard, intercom, panelled radiator.
- OPEN PLAN LOUNGE / DINING / KITCHEN:
- 7.21m x 4.93m (23' 8" x 16' 2")
Laminate wood flooring, Juliet balcony, double panelled radiator x 2, open plean to dining. - MODERN FITTED KITCHEN:
- Excellent range of high and low level units, Formica work surfaces, stainless steel sink unit with mixer taps, 4 ring gas hob & electric oven, stainless steel extractor fan, fridge & freezer space, plumbed for dishwasher, partly tiled walls, ceramic tiled flooring.
- BATHROOM:
- White suite comprising of panelled bath with bath/ shower mixer taps, low flush W.C, pedestal wash hand basin with mixer taps, double panelled radiator, recessed spot lighting, extractor fan, partly tiled walls.
- BEDROOM (1):
- 4.95m x 2.84m (16' 3" x 9' 4")
Built in wardrobe, storage cupboard, panelled radiator. - ENSUITE SHOWER ROOM:
- Recently installed white suite with walk in shower enclosure with waterfall shower head, low flush W.C, wash hand basin with mixer taps and vanity unit, chrome towel rail, fully tiled walls, ceramic tiled floor, recessed spot lighting, extractor fan.
- BEDROOM (2):
- 3.81m x 2.84m (12' 6" x 9' 4")
Panelled radiator, newly fitted wardrobes, gas fired central heating boiler.
Outside
- Designated car parking within secure car park & communal visitor parking.
Directions
Dunmurry


