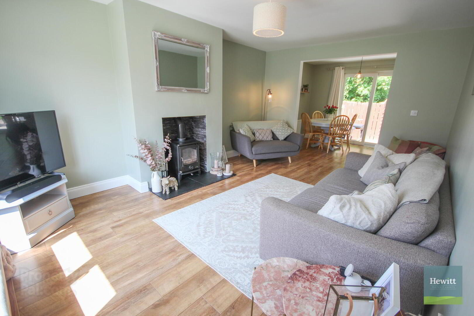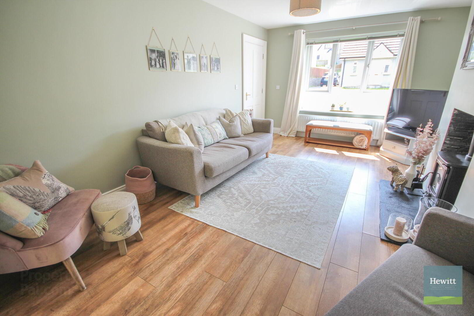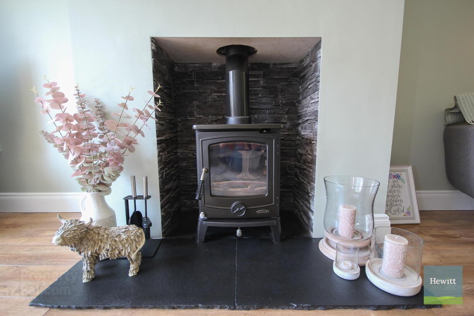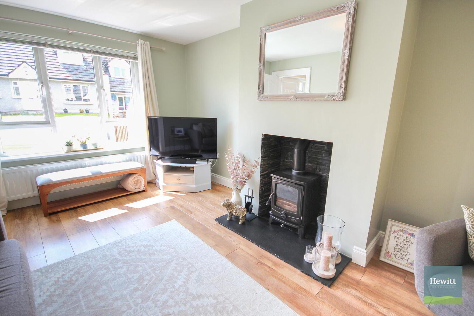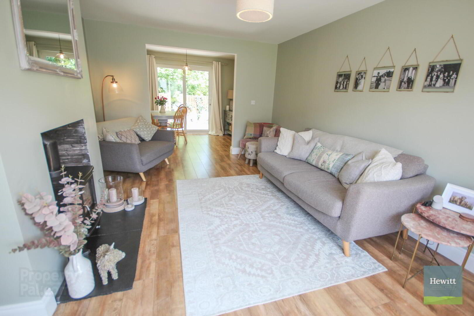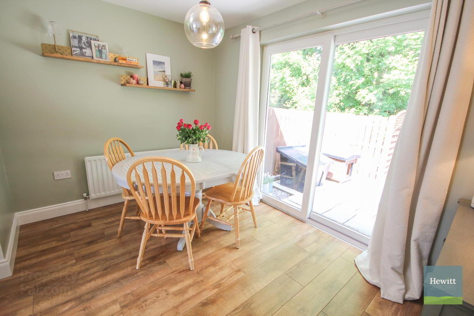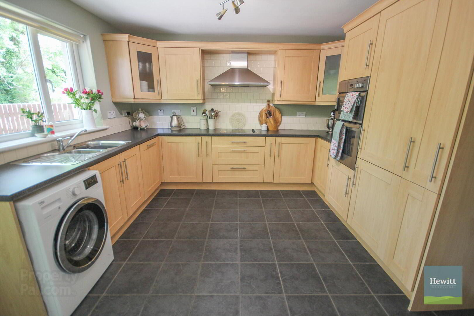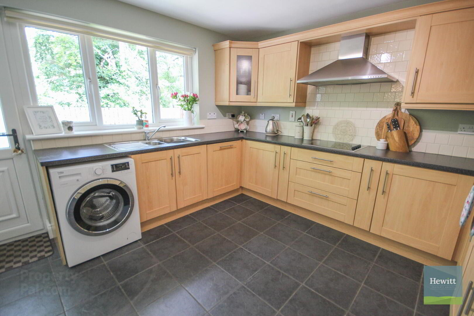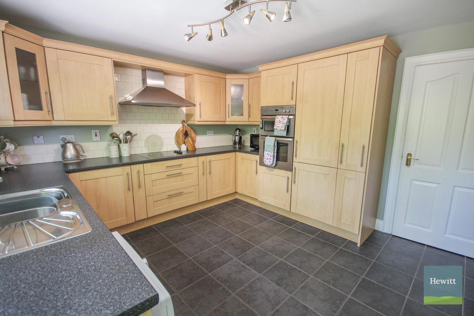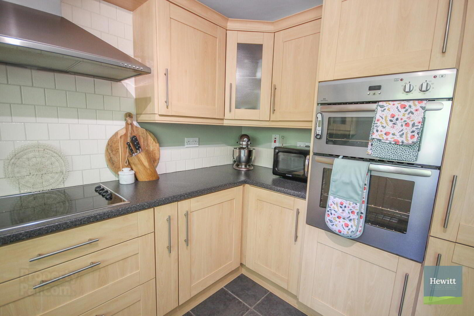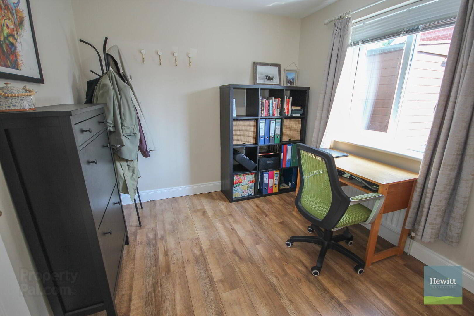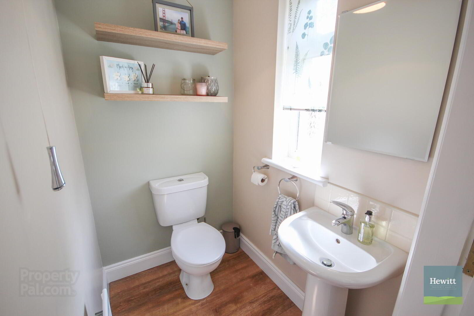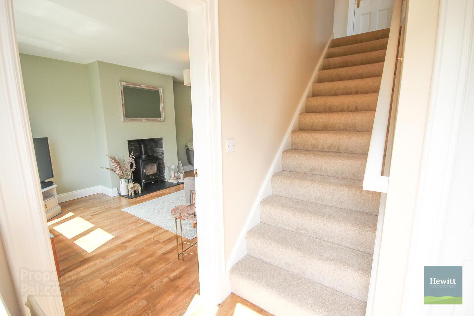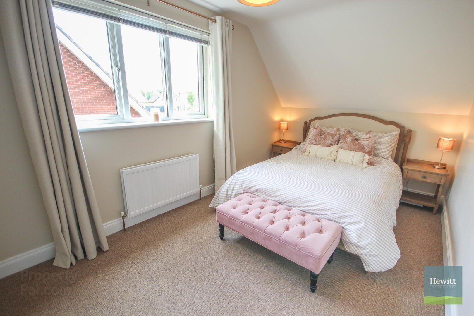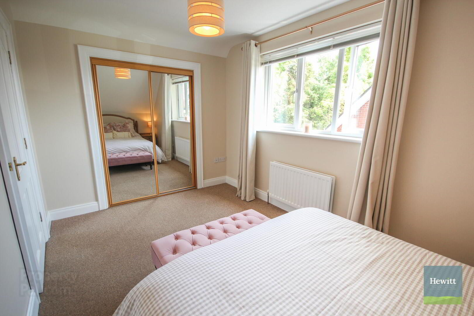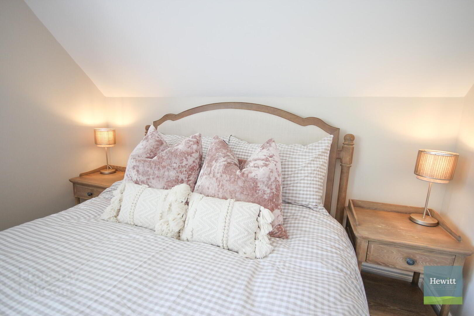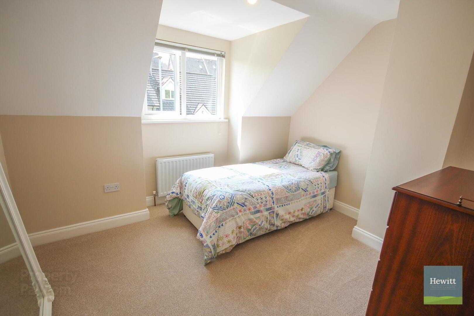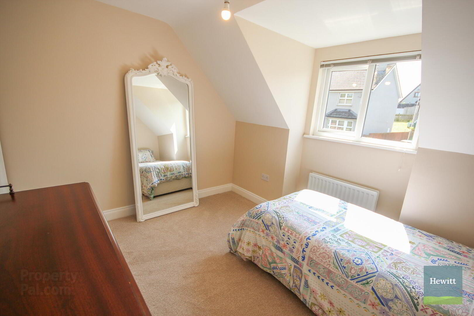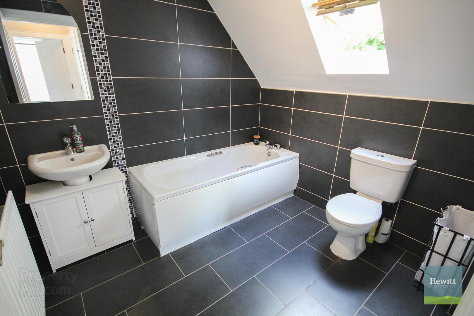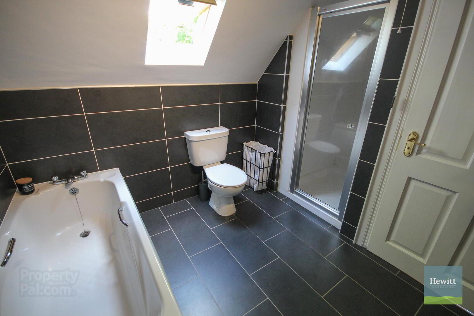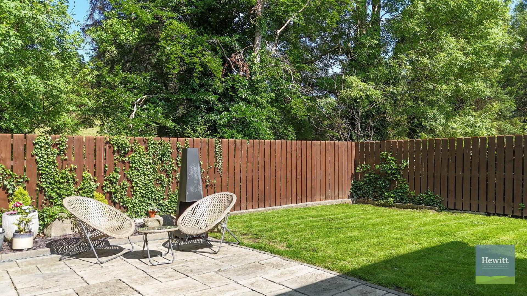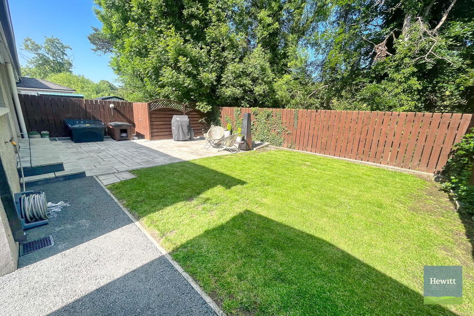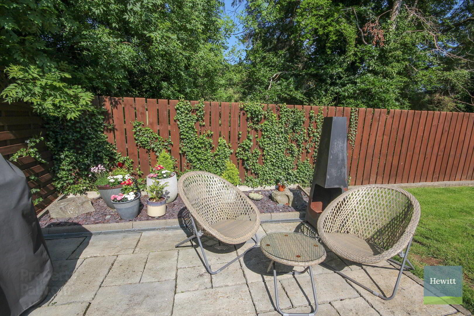37 Kilmore Meadows,
Kilmore, Armagh, BT61 8PA
3 Bed Semi-detached Chalet Bungalow
Offers Around £165,000
3 Bedrooms
2 Bathrooms
1 Reception
Property Overview
Status
For Sale
Style
Semi-detached Chalet Bungalow
Bedrooms
3
Bathrooms
2
Receptions
1
Property Features
Tenure
Not Provided
Heating
Oil
Broadband
*³
Property Financials
Price
Offers Around £165,000
Stamp Duty
Rates
£1,003.11 pa*¹
Typical Mortgage
Legal Calculator
Property Engagement
Views All Time
1,391
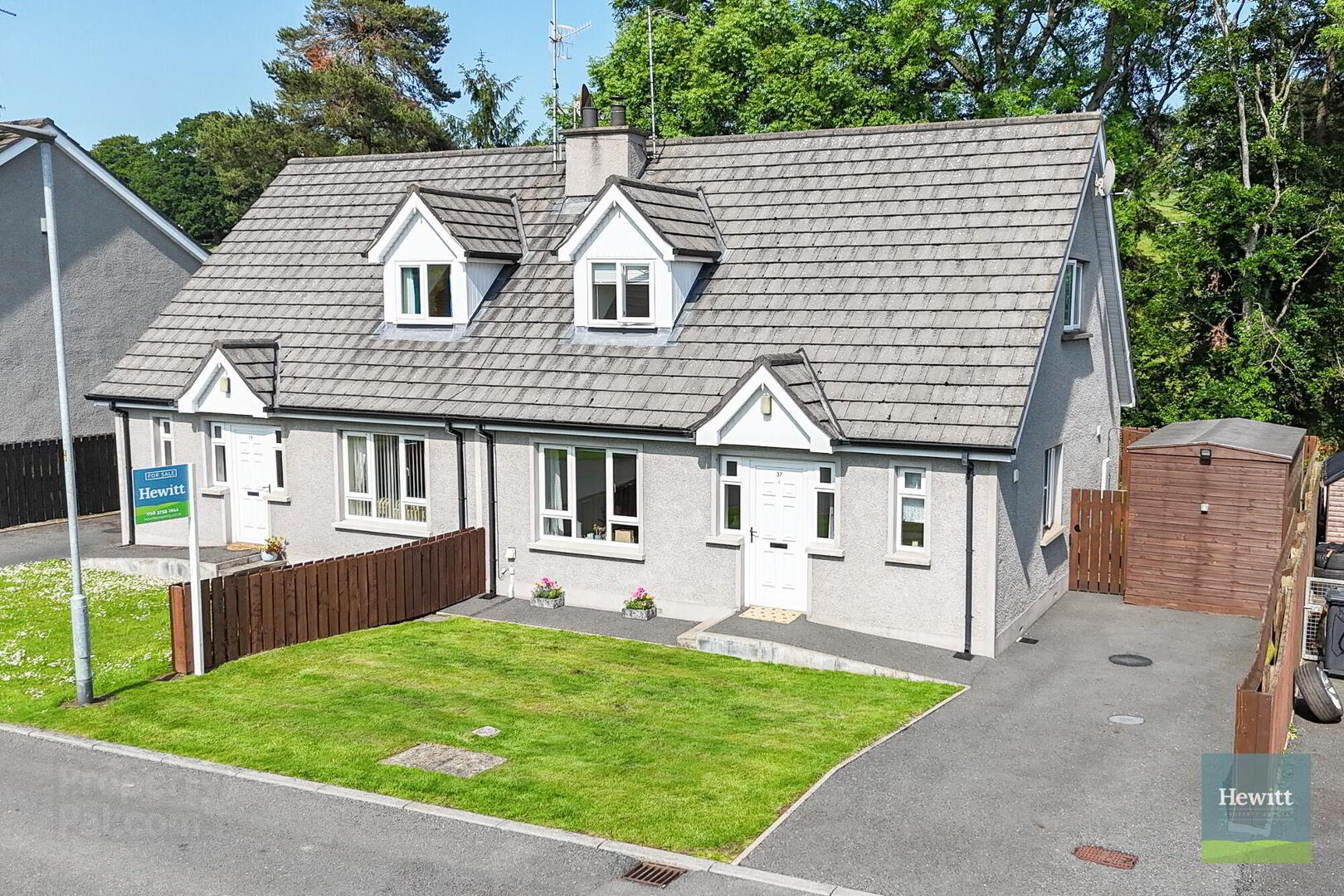
Hewitt Property Agents are pleased to present to the market this beautifully finished three-bedroom semi-detached property, located within the desirable Kilmore Meadows development. Offering spacious and well-appointed accommodation, this home will appeal to a range of prospective purchasers, particularly first-time buyers and those seeking to downsize.
Internally, the property has been maintained to an excellent standard throughout. The ground floor comprises a bright and spacious open-plan living and dining area, enhanced by a multifuel stove and sliding patio doors providing access to the rear garden. The adjoining kitchen is fully fitted with a range of high and low-level units, integrated appliances, and benefits from a generously sized pantry/storage cupboard underneath the stairs. Also situated on the ground floor is the first of the three bedrooms and a convenient ground floor WC.
The first floor provides two further well-proportioned bedrooms and a contemporary family bathroom, complete with both a separate shower enclosure and a bath.
Externally, the property enjoys a fully enclosed rear garden laid in lawn, with a paved patio area ideal for outdoor entertaining. A garden shed offers useful additional storage. A private driveway to the front of the property provides off-street parking.
The property is ideally situated within the settlement of Kilmore, a short distance from Richhill and the main Armagh–Portadown Road. Both Portadown and Armagh City Centre are approximately 10 minutes away, offering convenient access to a wide range of local amenities, including excellent schools, healthcare facilities, supermarkets, and independent retailers.
Early viewing is highly recommended to fully appreciate all that this exceptional home has to offer.
Entrance Hall (approx. 2.16m x 1.32m)
Laminate wood effect floor.
Living Room (approx. 5.25m x 3.50m)
Laminate wood effect floor. Multifuel stove.
Dining area (approx. 2.46m x 3.50m)
Laminate wood effect floor. Sliding doors to back garden.
Kitchen (approx. 3.77m x 3.56m)
Tiled floor. Tiled backsplash. Range of fitted high and low units. Integrated dishwasher. Stainless steel sink. Access to under the stairs storage.
Ground Floor Bedroom (approx. 2.85m x 2.66m)
Carpeted.
WC (approx. 1.17m x 1.56m)
Laminate wood effect floor. Wash hand basin. WC.
Upstairs landing (approx. 2.42m 1.07m)
Carpeted. Access to hot press.
Bedroom (approx. 4.46m x 2.67m)
Carpeted. Built in wardrobes.
Bedroom (approx. 3.19m x 3.52m)
Carpeted.
Family Bathroom (approx. 2.25m x 2.50m)
Tiled floor. Tiled walls. WC. Wash hand basin. Bath. Shower.
External Features
The property has an enclosed garden to the rear with a patio area and a lawn. It also benefits from a tarmac driveway to the front.
These details do not constitute any part of an offer or contract. None of the statements contained in the description are to be relied on a statement or representations of fact and any intending purchaser must satisfy themselves by inspection or otherwise as to their correctness. All dimensions are approximate and are taken at the widest points. All maps & plans included are for illustration purposes only.

Click here to view the video

