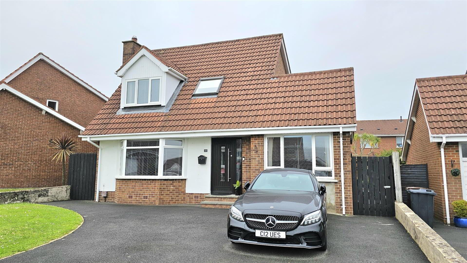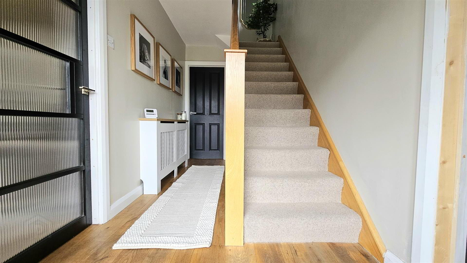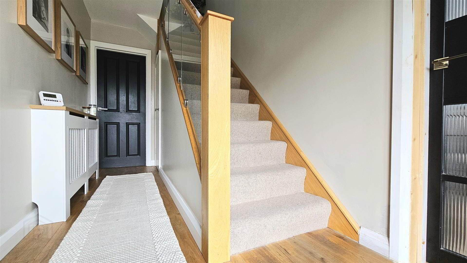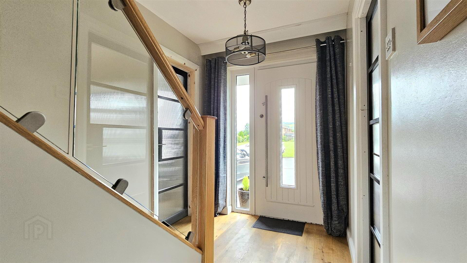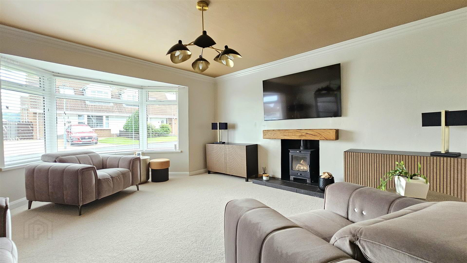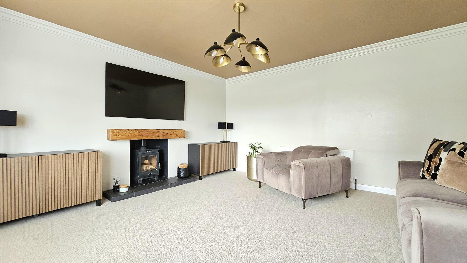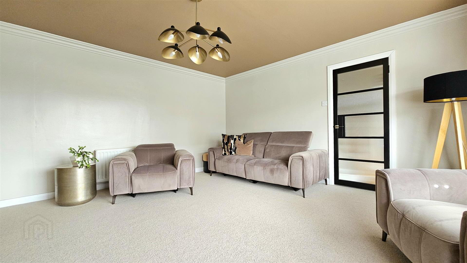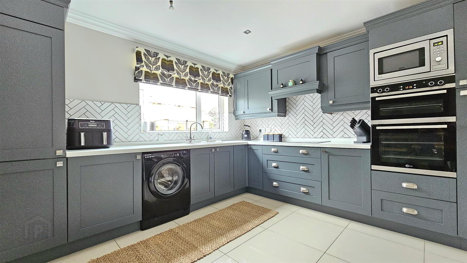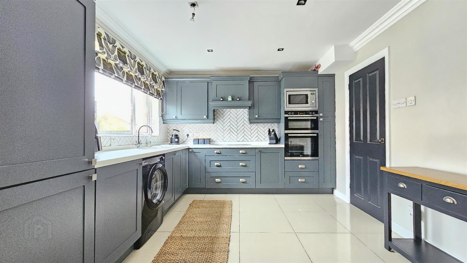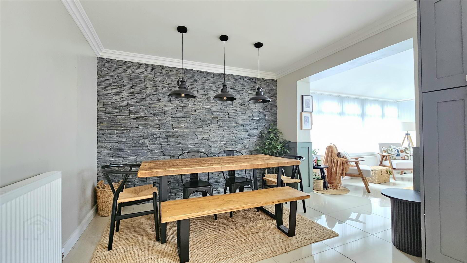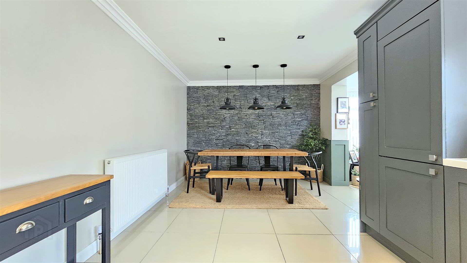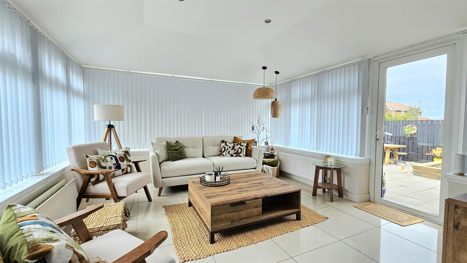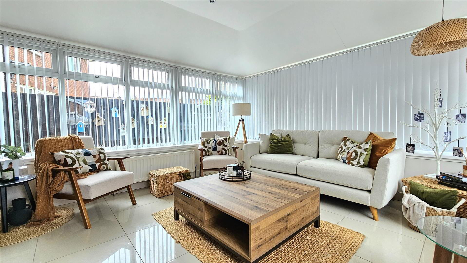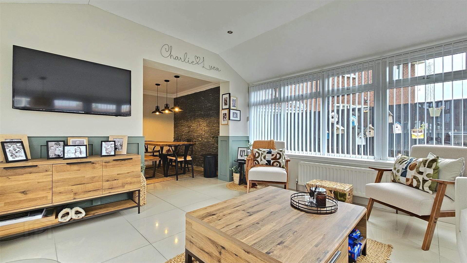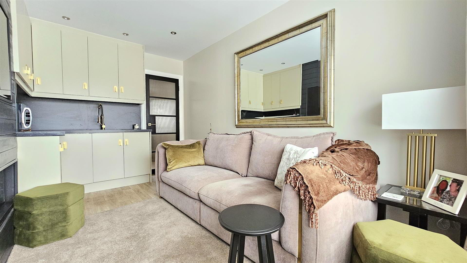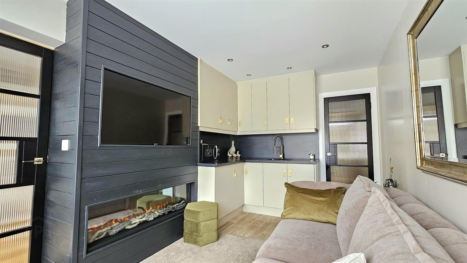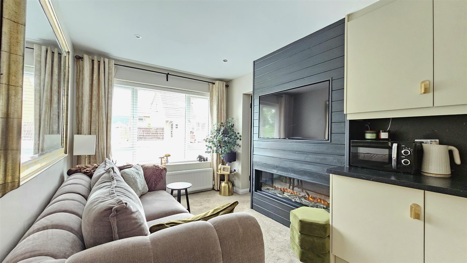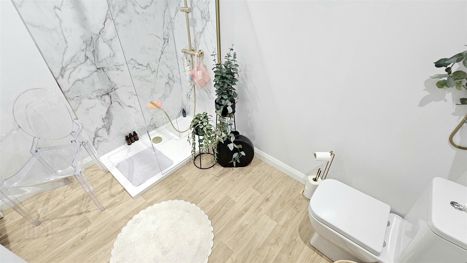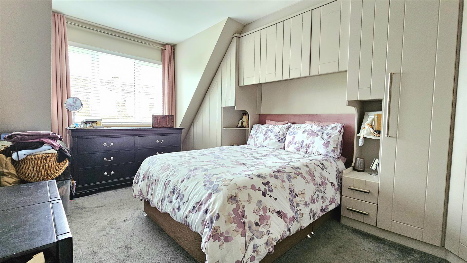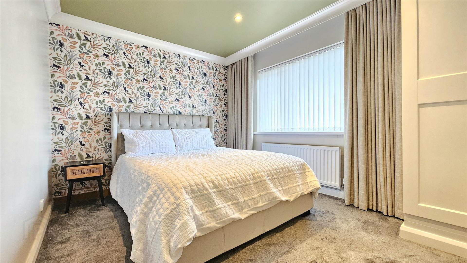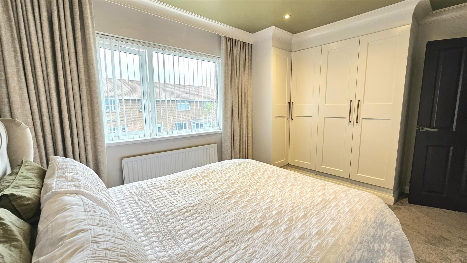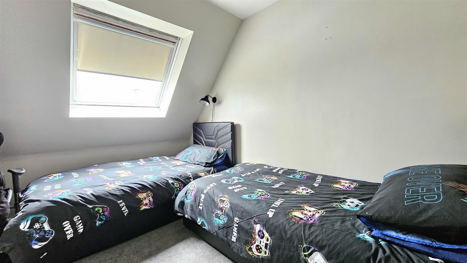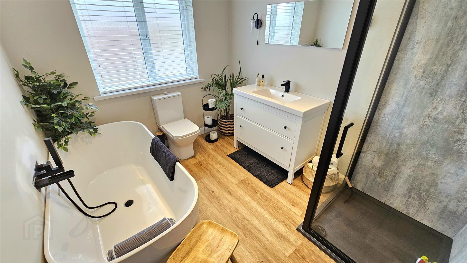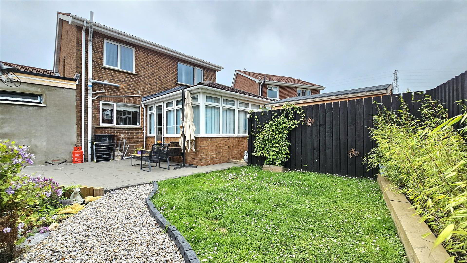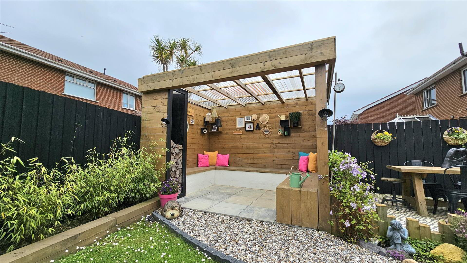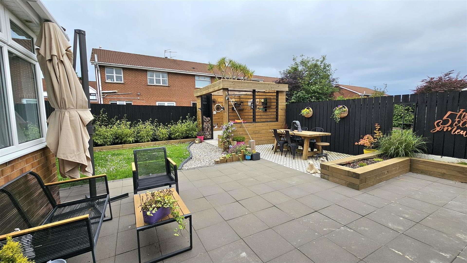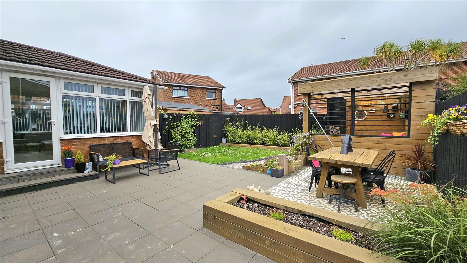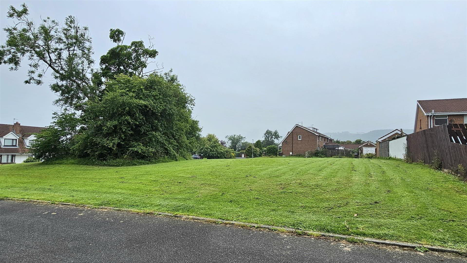37 Hillview Crescent,
Carrickfergus, BT38
3 Bed Detached House
Offers Around £257,950
3 Bedrooms
2 Bathrooms
3 Receptions
Property Overview
Status
For Sale
Style
Detached House
Bedrooms
3
Bathrooms
2
Receptions
3
Property Features
Tenure
Leasehold
Energy Rating
Energy Rating
Property Financials
Price
Offers Around £257,950
Stamp Duty
Rates
£1,296.00 pa*¹
Typical Mortgage
Legal Calculator
In partnership with Millar McCall Wylie
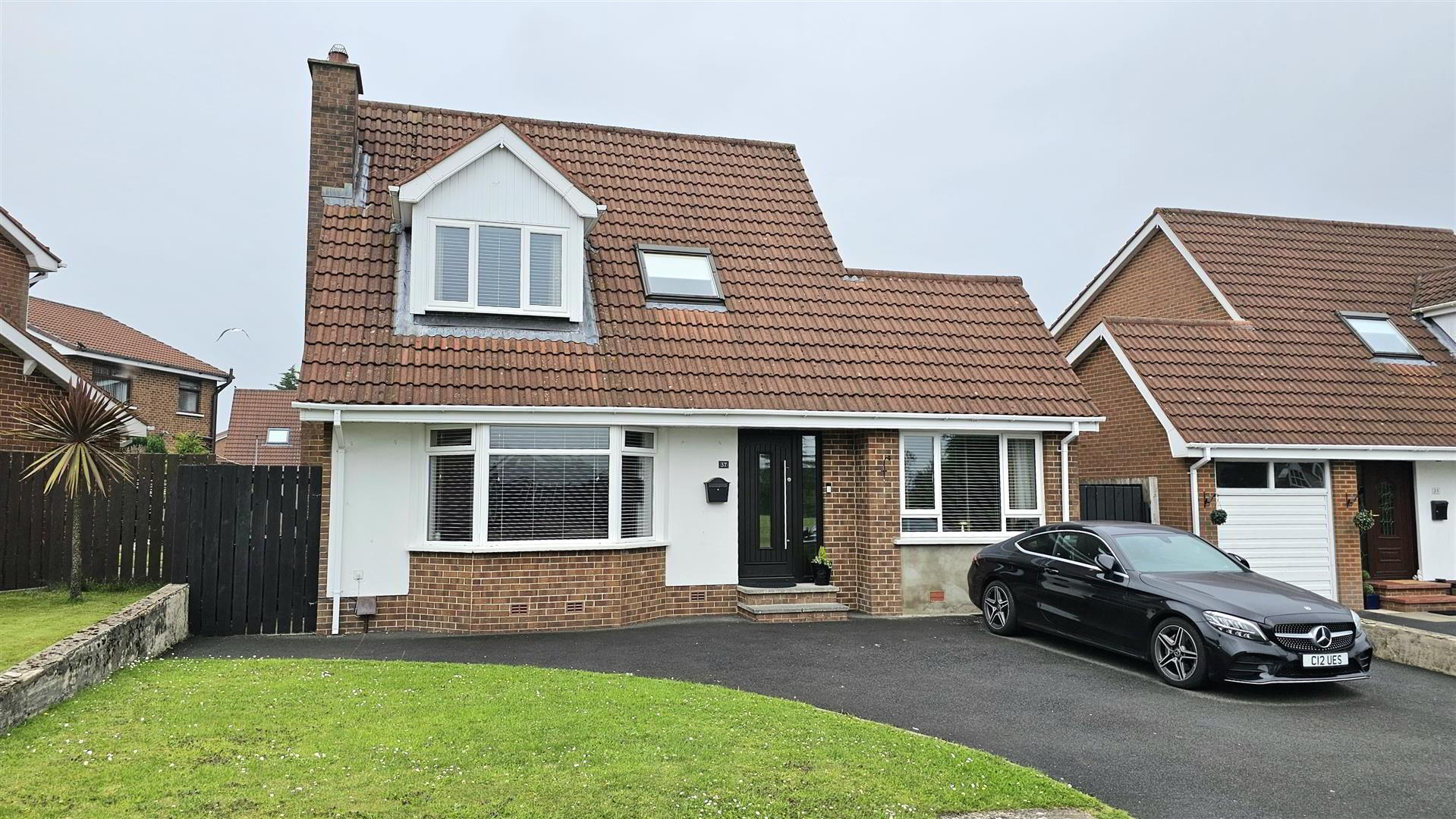 Detached house recently extended
Detached house recently extendedThree/four bedrooms, bedrooms one and two have fitted wardrobes
Spacious 15'2 x 14'3 lounge with bay window and cast iron stove
Entrance hall boasts a glass balustrade
21'3 Kitchen open plan to dining area and further open plan to Sunroom
Excellent range of Shaker style units, Corian worktops & herringbone style splash backs
Built in appliances including a built in double oven, microwave and fridge freezer
Feature slate wall in dining area
13' x 11'11 sunroom with a door to the rear garden
Bathroom suite with stand alone bath and contemporary lack framed shower cubicle
Additional bedroom or reception space with built in Kitchenette
En -suite shower room and separate entrance
Ideal suited as a stand alone annex facility
Double glazed windows in pvc frames and gas heating system
Garden at the rear incorporating a lawn, patio and covered outside entrance entertainment space
Aspect over an open green at the front
Off road parking for three cars
Excellent throughout, viewing essential
- .
- This recently extended detached home is located in a highly sought after residential area and offers flexible accommodation that would be particularly well suited to a family or those requiring additional independent living space.
The property comprises three to four bedrooms, with bedrooms one and two featuring fitted wardrobes, and also includes a spacious 15'2 x 14'3 lounge with a bay window and a cast iron stove, creating a spacious, comfortable and welcoming main living area. The entrance hall includes a contemporary glass balustrade, leading to an open plan 21'3 kitchen and dining area, further opening into a generous sunroom with direct access to the rear garden. The kitchen is finished to a high standard with an excellent range of Shaker style units, Corian worktops, and herringbone-style splashbacks, as well as integrated appliances including a double oven, microwave, and fridge freezer. A feature slate wall in the dining area adds character, and the sunroom provides an additional bright and relaxing living space. The bathroom includes a freestanding bath and a black-framed shower cubicle.
One of the standout features of the property is the additional bedroom or reception room which includes its own kitchenette, en-suite shower room, and separate access, making it ideal for use as a self-contained annex or flexible living space.
Outside, the enclosed rear garden includes a lawn, patio, and covered entertainment space, while the front of the property enjoys an open aspect over a green area. There is off-road parking for three cars, and with double glazed windows, a gas heating system, and close proximity to transport links and local amenities, this is an excellent opportunity for a family looking for adaptable accommodation in a convenient and desirable location. - .
- New to the market... details and measurements to follow shortly
THINKING OF SELLING ?
ALL TYPES OF PROPERTIES REQUIRED
CALL US FOR A FREE NO OBLIGATION VALUATION
UPS CARRICKFERGUS
T: 028 93365986
E:[email protected]


