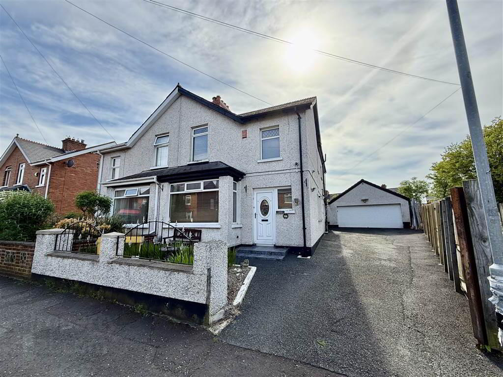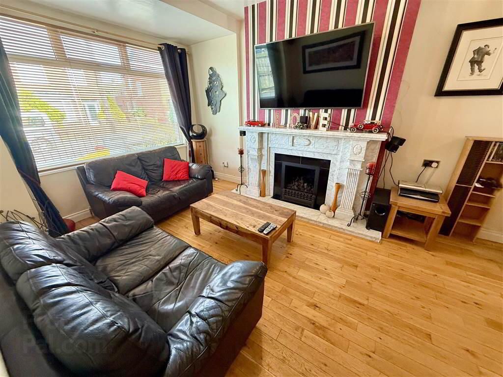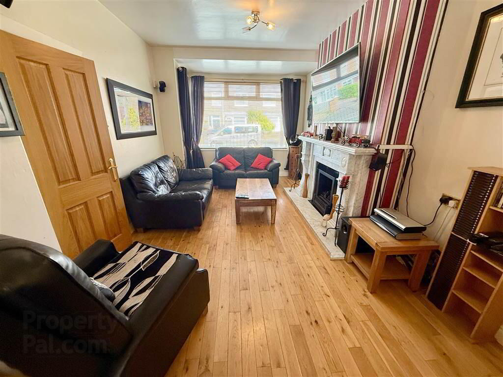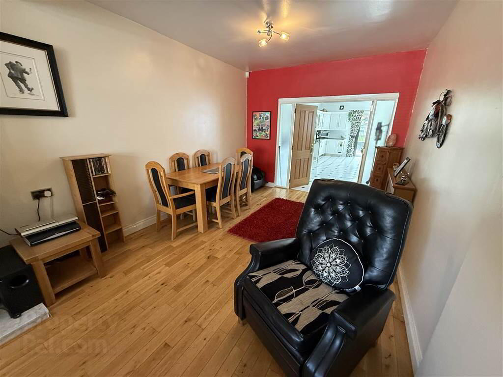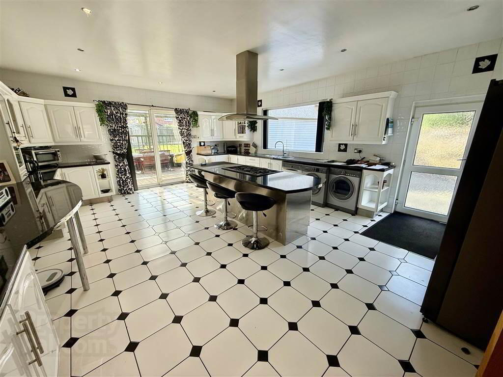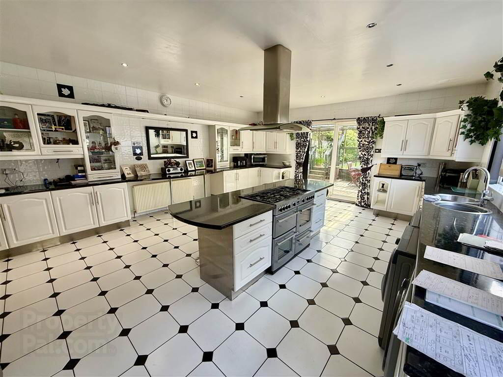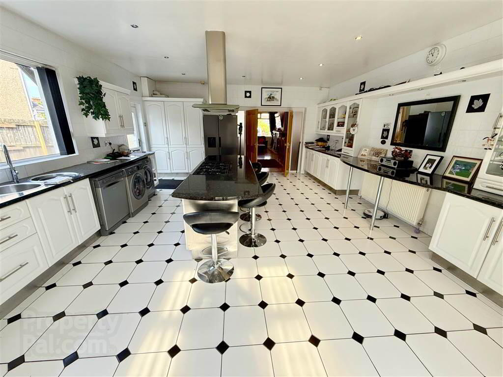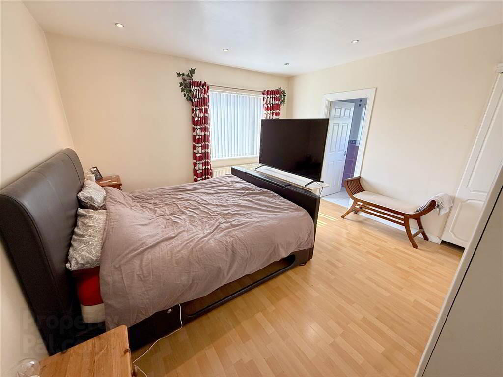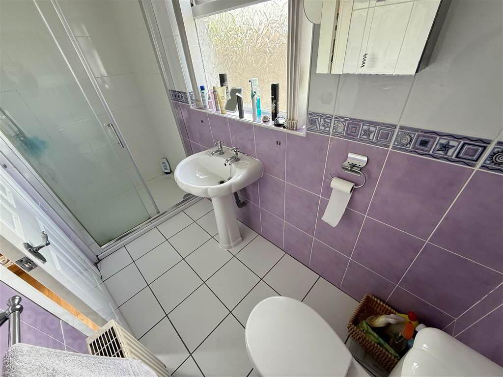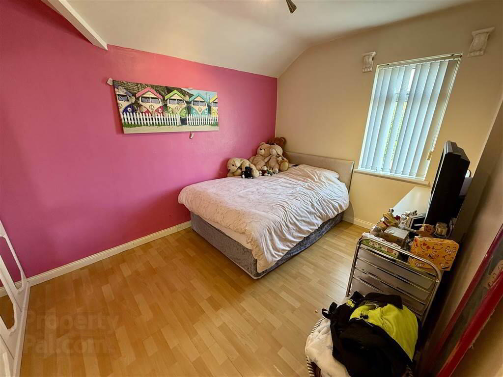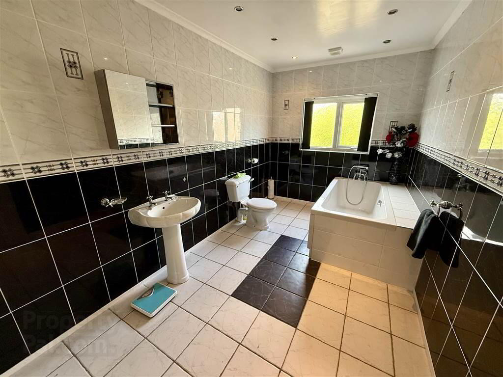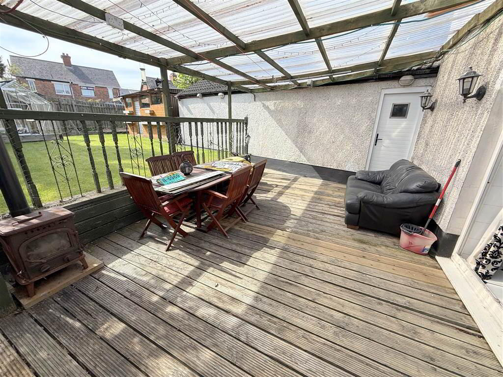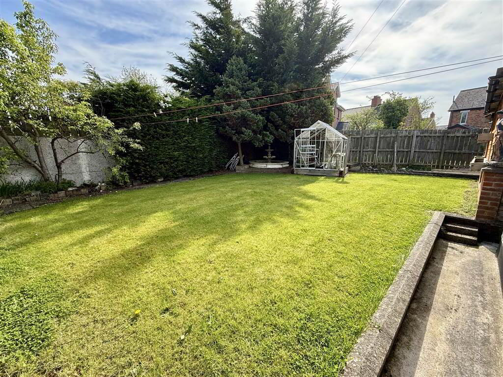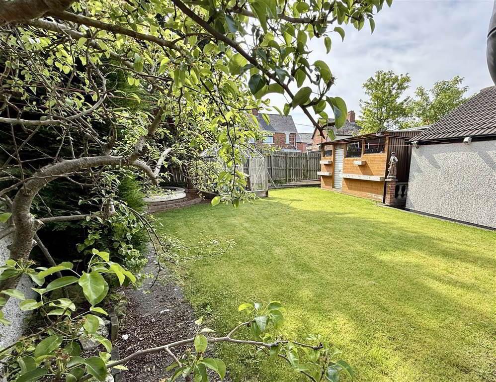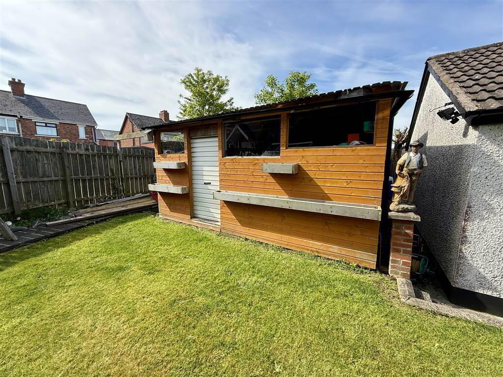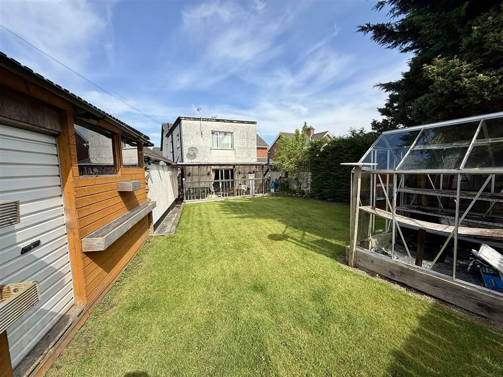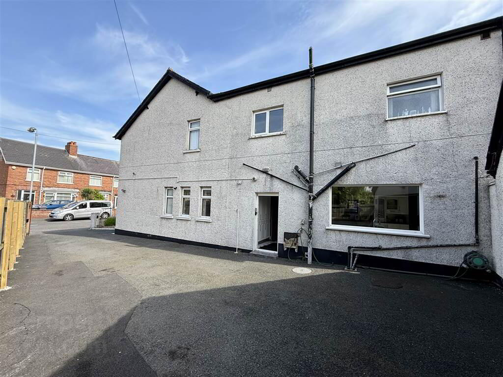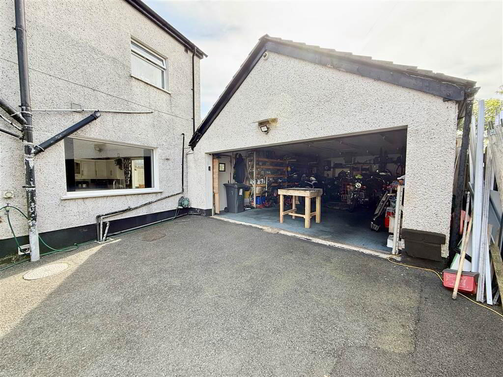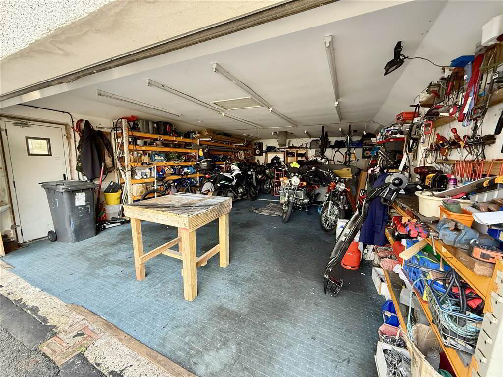37 Hillsborough Drive,
Castlereagh, Belfast, BT6 9DS
3 Bed Semi-detached House
Guide Price £255,000
3 Bedrooms
1 Reception
Property Overview
Status
For Sale
Style
Semi-detached House
Bedrooms
3
Receptions
1
Property Features
Tenure
Not Provided
Energy Rating
Broadband
*³
Property Financials
Price
Guide Price £255,000
Stamp Duty
Rates
£1,918.60 pa*¹
Typical Mortgage
Legal Calculator
In partnership with Millar McCall Wylie
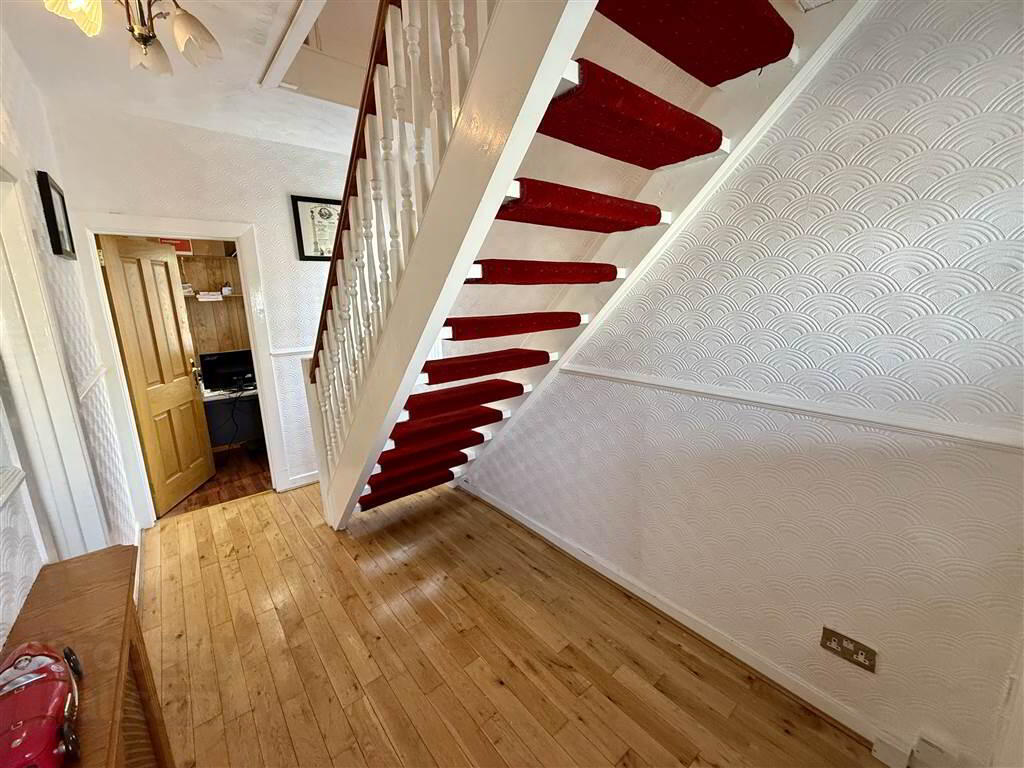
Features
- Extended Semi Detached Family Home
- Generous Site
- Well Presented
- Three Double Bedrooms
- Spacious Through Lounge
- Large Modern Fitted Kitchen
- Large Family Bathroom
- Master Bedroom With Ensuite Shower Room
- Ground Floor Office
- Gas Central Heating
- UPVC Double Glazing
- Excellent Rear Garden
- Generous Driveway
- Large Detached Garage (30'0 x 18'9)
- Covered Decked Patio Area
- Large Garden Workshop/Shed
- Chain Free
- Sought After Location
- Viewing Highly Recommended
There is a spacious layout with an open plan lounge / dining, that leads to a generous rear kitchen perfect for family gatherings and entertaining. There are three double bedrooms, master with en-suite, large family bathroom and an downstairs office. This property combines size, comfort and functionality.
The large south facing garden is sure to impress while the sizeable driveway provides ample parking space, complemented by a large detached garage ideal for storage or a workshop. Situated in a sought-after location, close to local amenities, schools, and transport links, this home is an excellent opportunity for families seeking space and convenience. Don't miss out – an early viewing is highly recommended!
Ground Floor
- HALLWAY:
- Glass panelled front door to entrance hall. Oak wooden flooring.
Access to study/office. - OFFICE:
- 2.59m x 1.98m (8' 6" x 6' 6")
- LIVING ROOM:DINING ROOM
- 7.95m x 3.25m (26' 1" x 10' 8")
Into Bay. Marble fire-place with wooden surround housing coal effect fire. Oak flooring. Double glass panelled doors to Kitchen/dining - KITCHEN:
- 6.78m x 5.33m (22' 3" x 17' 6")
Full range of high and low level units, glazed display cabinets, Centre island with 5 ring gas hob and stainless steel overhead extractor fan, breakfast bar. Fully tiled walls. Tiled flooring. Sliding doors providing access to enclosed decked patio area and garden laid in lawns. Side access also leads to driveway and detached garage.
First Floor
- BEDROOM (1):
- 4.29m x 4.01m (14' 1" x 13' 2")
Laminate flooring - ENSUITE SHOWER ROOM:
- Walk in shower cubicle, pedestal wash hand basin, low flush w.c pedestal wash hand basin, low flush w.c
- BEDROOM (2):
- 3.35m x 2.87m (11' 0" x 9' 5")
Laminate flooring. - BEDROOM (3):
- 3.96m x 2.67m (13' 0" x 8' 9")
- BATHROOM:
- 4.19m x 2.31m (13' 9" x 7' 7")
Comprising panelled bath with mixer taps, pedestal wash hand basin, low flush w.c Fully tiled walls. Tiled flooring. Spot-lights.
Outside
- GARAGE:
- 9.14m x 5.72m (30' 0" x 18' 9")
Electric up and over door with light and power. - Outside Front
Driveway with ample parking for several cars leading to detached double garage.
Outside Rear
Enclosed decked patio area accessed from the kitchen / dining. Access to garden laid in lawns, additional storage shed to rear of garage.
Directions
Off Cregagh Road


