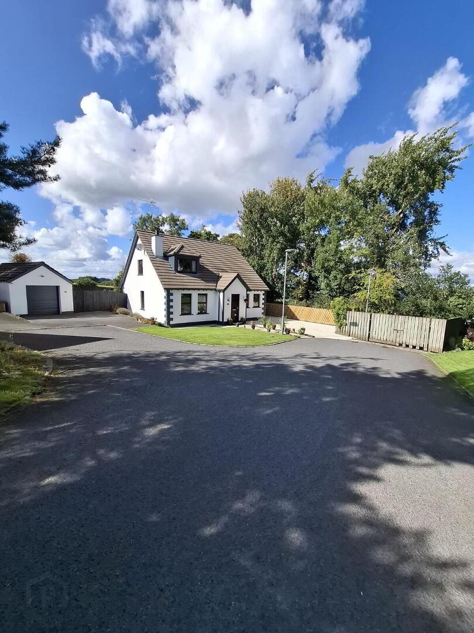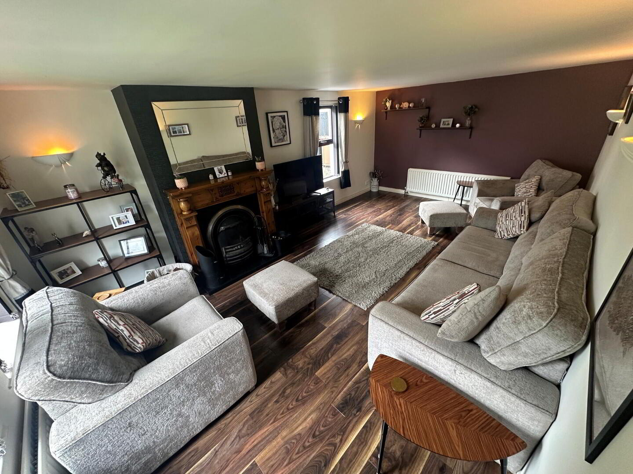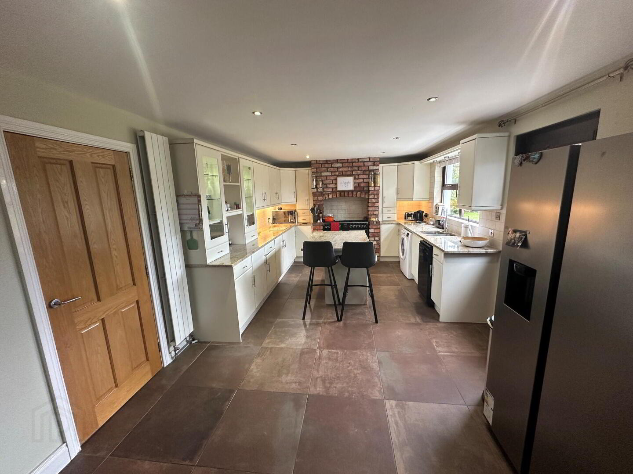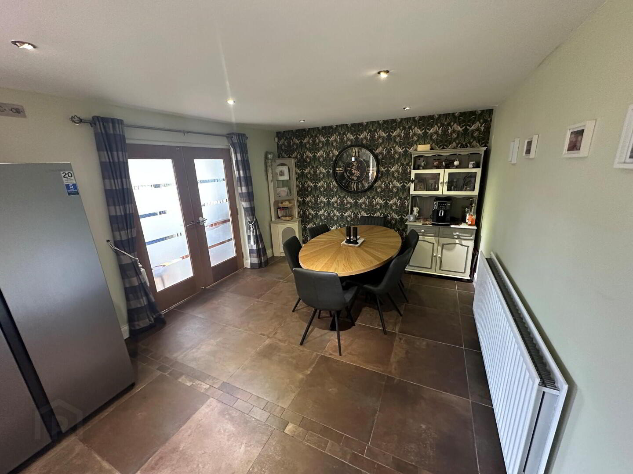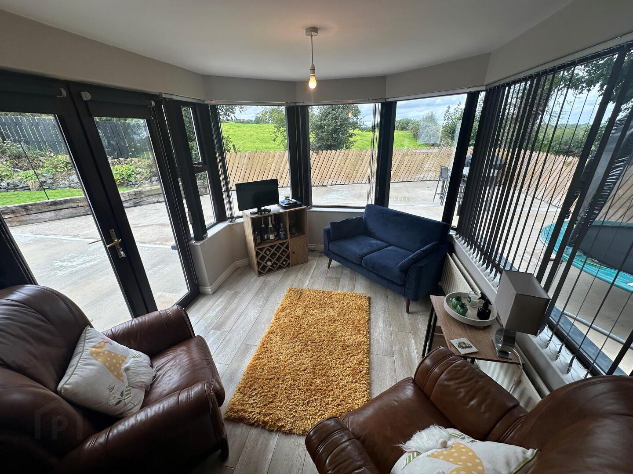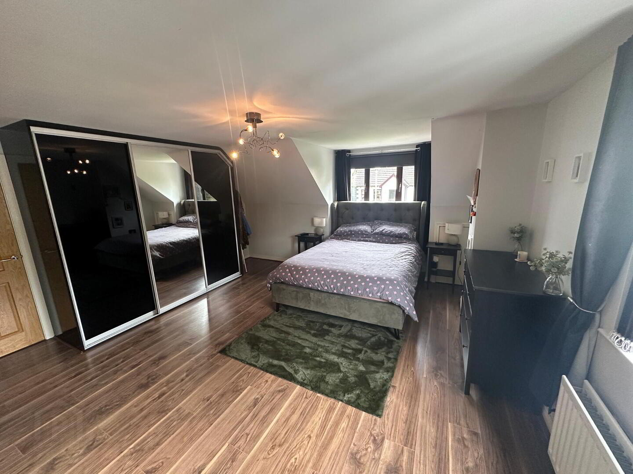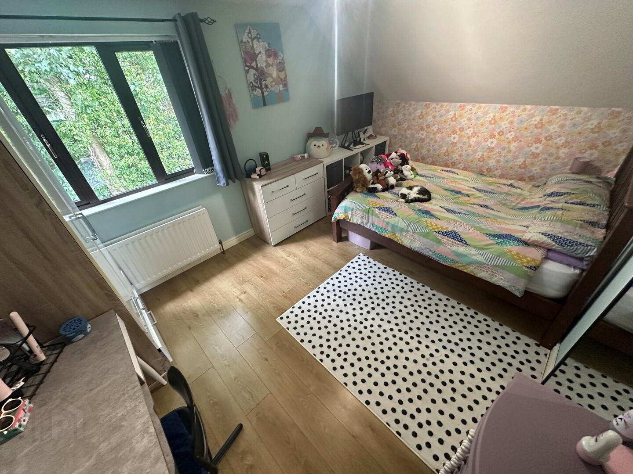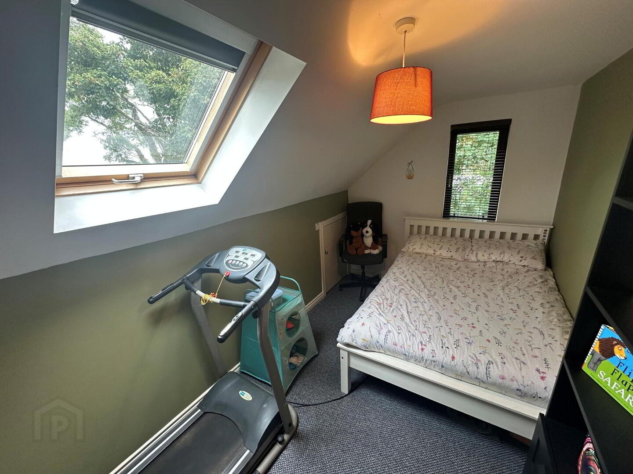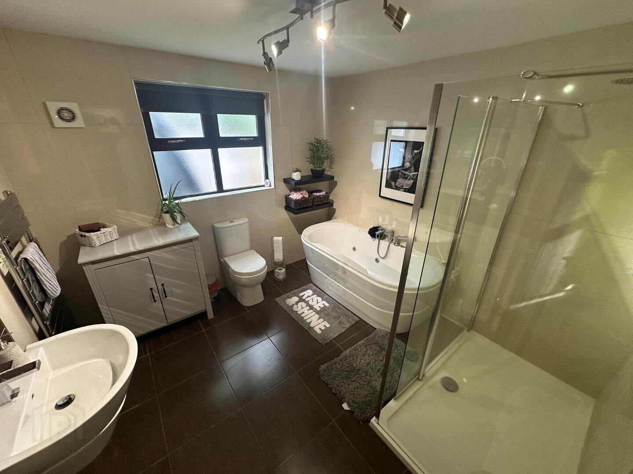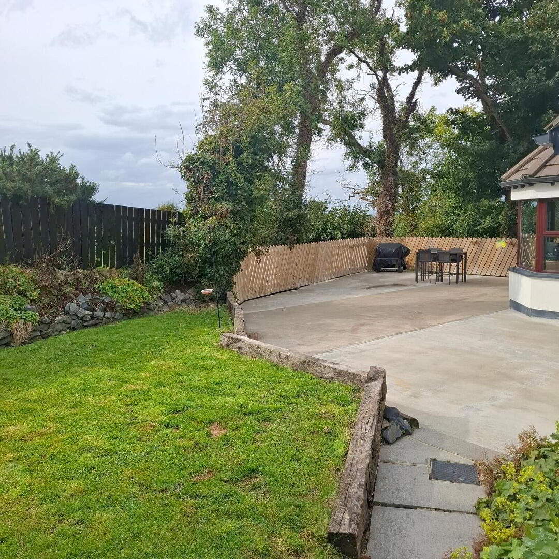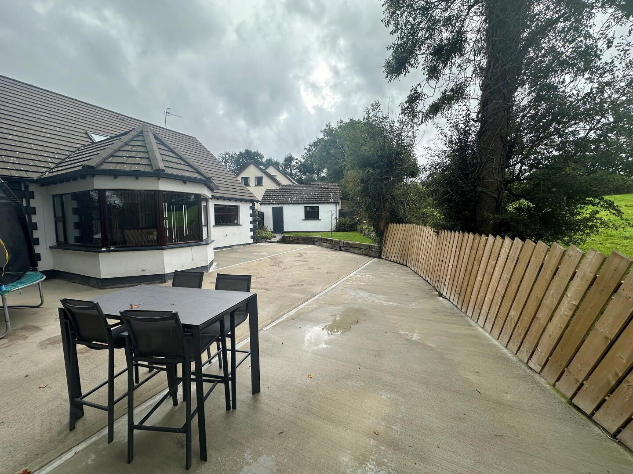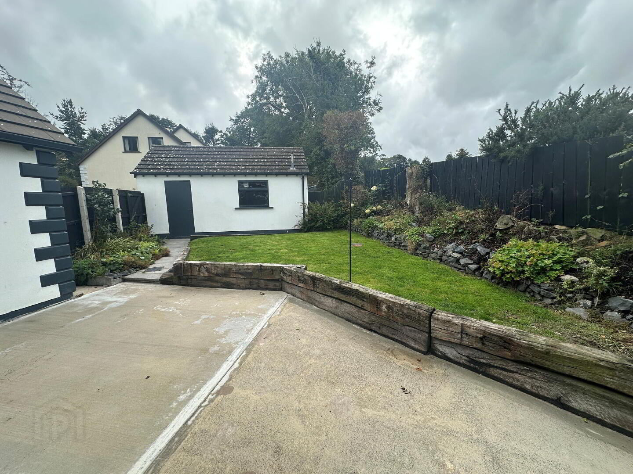37 Hawthorn Hill,
Kinallen, Dromore, BT25 2HY
4 Bed Detached Chalet Bungalow
Offers Around £275,000
4 Bedrooms
2 Bathrooms
2 Receptions
Property Overview
Status
For Sale
Style
Detached Chalet Bungalow
Bedrooms
4
Bathrooms
2
Receptions
2
Property Features
Tenure
Not Provided
Energy Rating
Heating
Oil
Broadband Speed
*³
Property Financials
Price
Offers Around £275,000
Stamp Duty
Rates
£1,583.85 pa*¹
Typical Mortgage
Legal Calculator
In partnership with Millar McCall Wylie
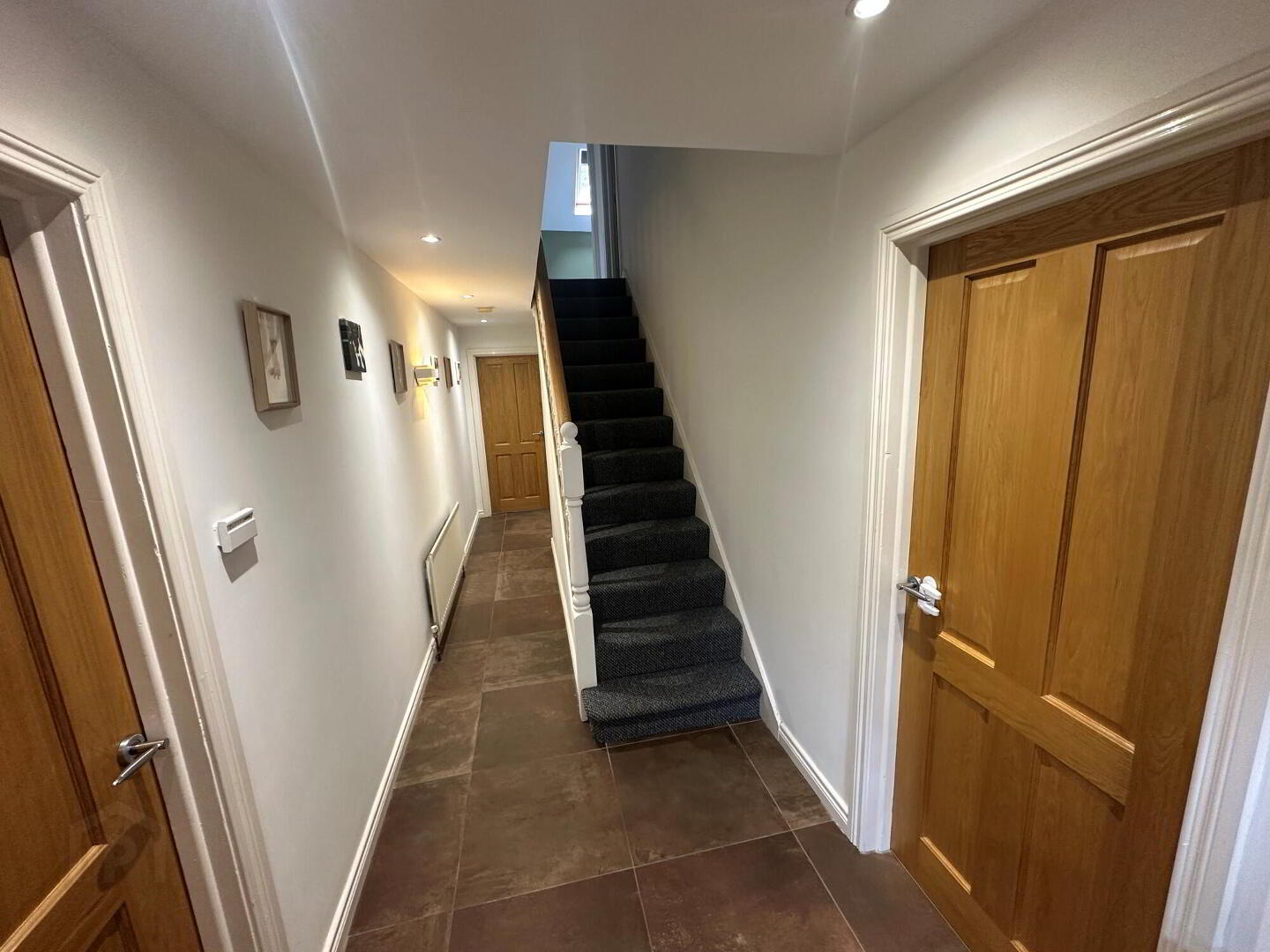
Additional Information
- 4 Bedrooms (Master Ensuite)
- Lounge
- Sunroom
- Fitted Kitchen with Dining Area
- Solid oak doors
- Mahogany UPVC D/G windows
- Oil Fired Central Heating
- Alarm System
- Detached Garage
- Pressurised water system
- Fully enclosed rear garden
- Concreted parking area to side
- Neat front area
Chalet bungalow
- Entrance Hall
- 7.31m x 1.74m (24' 0" x 5' 9")
Tiled floor, 1 single panel radiator, 1 double panel radiator, storage under stairs. 1 telephone point. - Lounge
- 6.45m x 3.96m (21' 2" x 13' 0")
Cast iron fireplace with wooden surround. Laminate flooring. 2 double panel radiator, 4 double power points, 1 television point. - Kitchen with Dining Area
- 8.94m x 3.48m (29' 4" x 11' 5")
Full range of high and low level units Island breakfast bar with storage cupboards granite worktops. 1 1/2 bowl sink unit with mixer tap. Subway wall tiles. Plumbed automatic washing machine. Plumbed for automatic dishwasher. Spotlights. Tiled floor. 1 double panel radiator. Plumbed for american fridge freezer. UPVC half door to rear. Double doors to sunroom. - Sunroom
- 3.5m x 2.72m (11' 6" x 8' 11")
Laminate flooring. 2 double powewr points. 1 television point. 1 double panel radiator. - Main bathroom
- 3.m x 2.95m (9' 10" x 9' 8")
White suite comprising jacuzzi bath with side mixer tap . Double shower cubicle with drence shower, wc and wash hand basin. 1 double panel radiator. Towel radiator . Fully tiled walls. Tiled floor. - Ground floor bedroom
- 3.38m x 3.03m (11' 1" x 9' 11")
1 double panel radiator, 2 double power points. - Master bedroom
- 4.88m x 4.8m (16' 0" x 15' 9")
Laminate flooring, built in double wardrobe with mirror door. 1 double panel radiator, 3 double power points. Walk in wardrobe. - Ensuite
- 2.26m x 1.93m (7' 5" x 6' 4")
White suite comprising shower cubicle with Triton electric shower, wc and wash hand basin. Fully tiled walls and floor. Eaves storage. - Bedroom 3
- 4.5m x 3.05m (14' 9" x 10' 0")
Laminate flooring. 3 double power points. - Bedroom 4
- 4.2m x 2.36m (13' 9" x 7' 9")
1 single panel radiator, eaves storage. velux window. - Outside
- 6.02m x 3.66m (19' 9" x 12' 0")
Detached Garage. 4 double power points. Electric roller door. - Tarmac driveway. Concrete rear yard and side parking. Outside lights. Uninterruped views over the Coutryside to rear.

