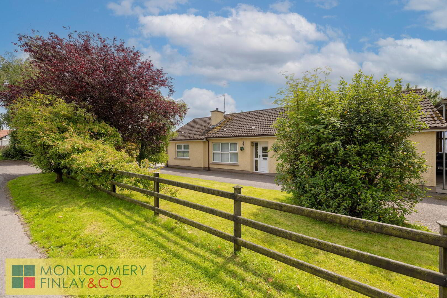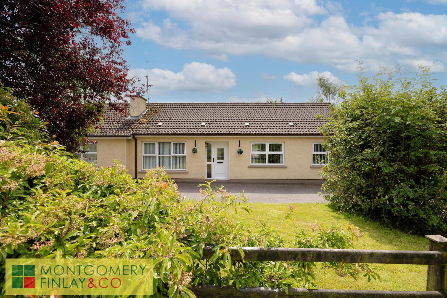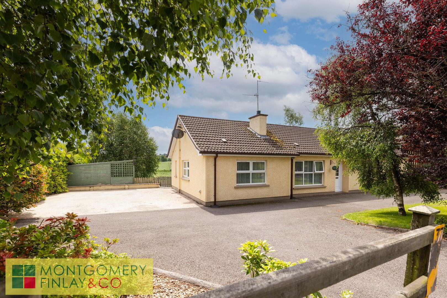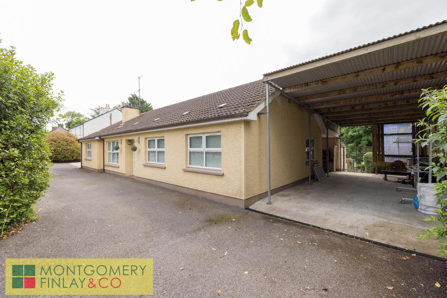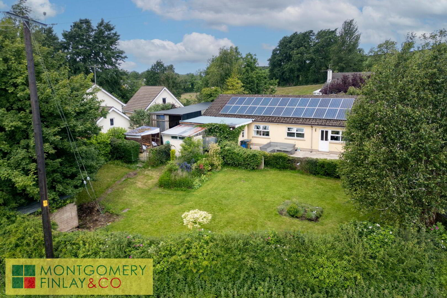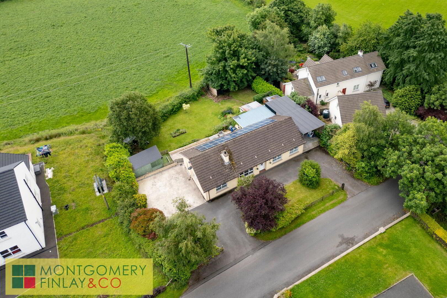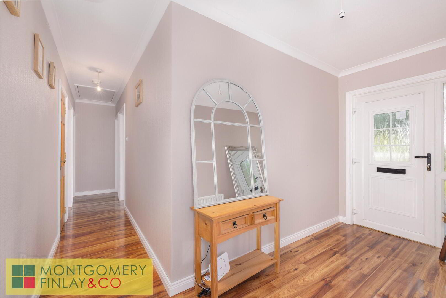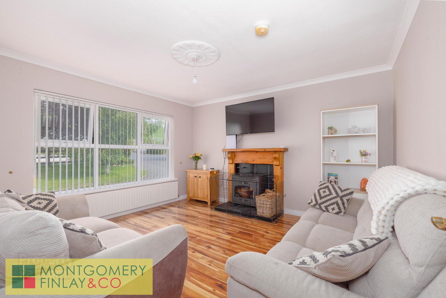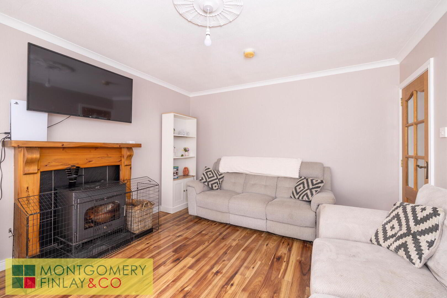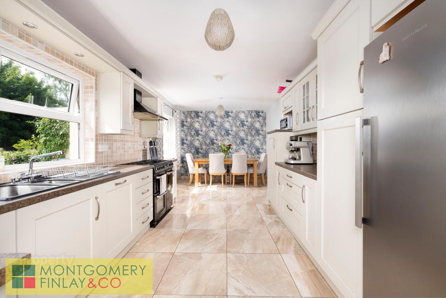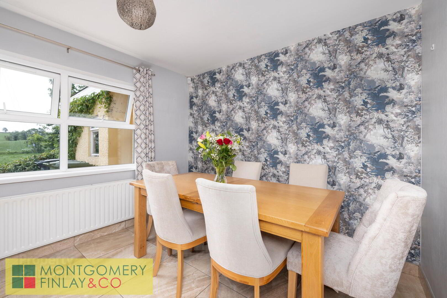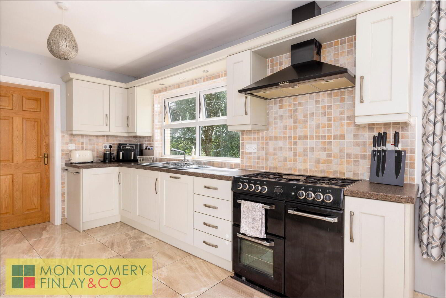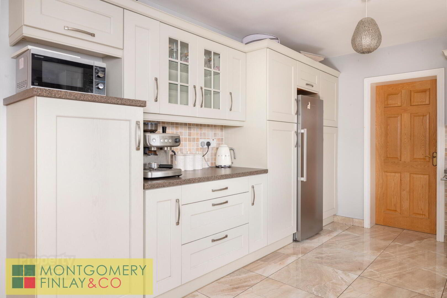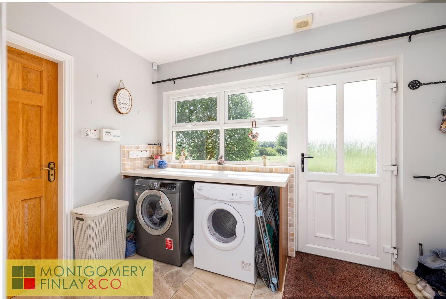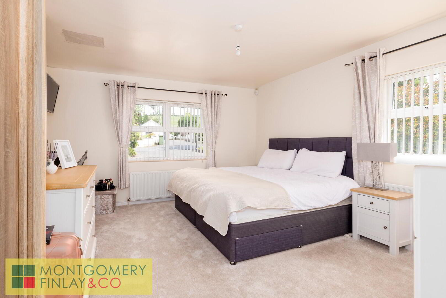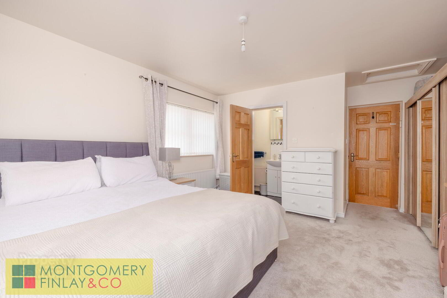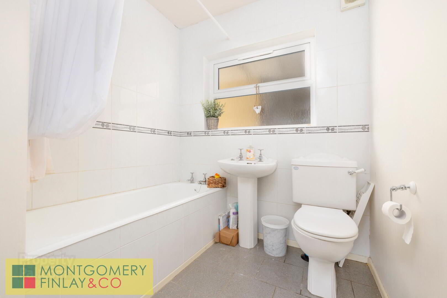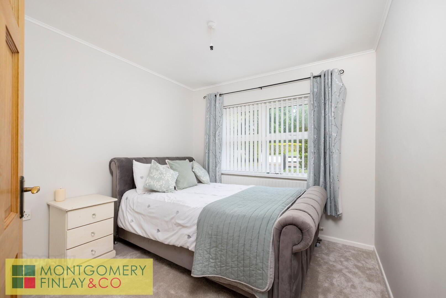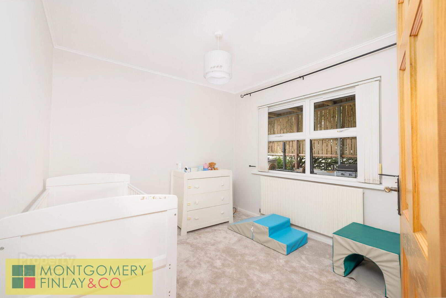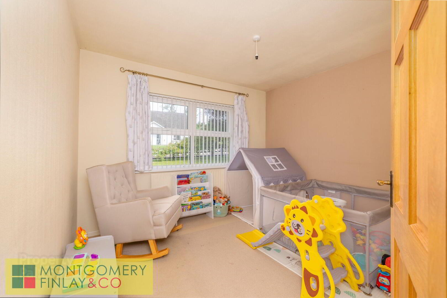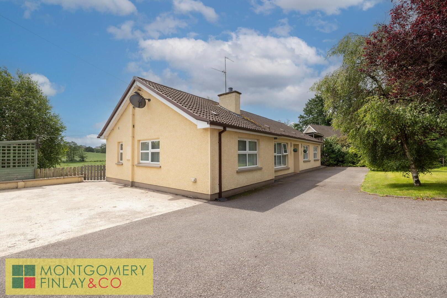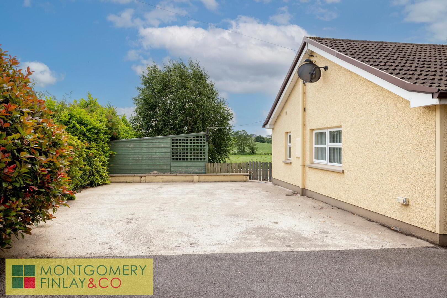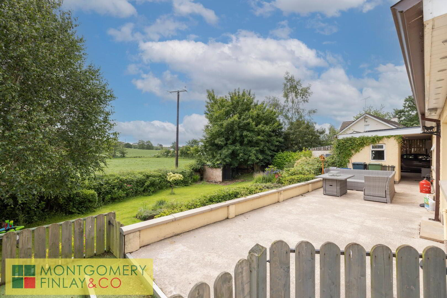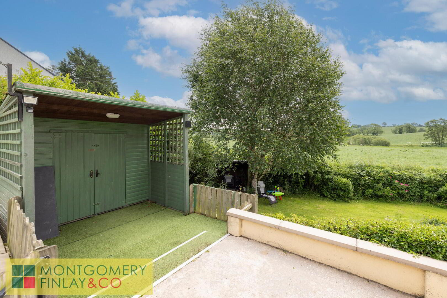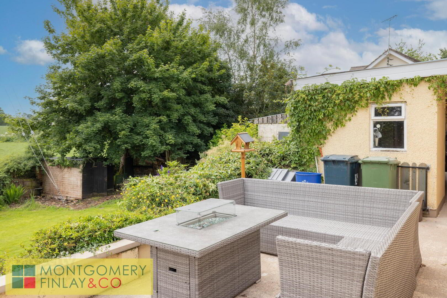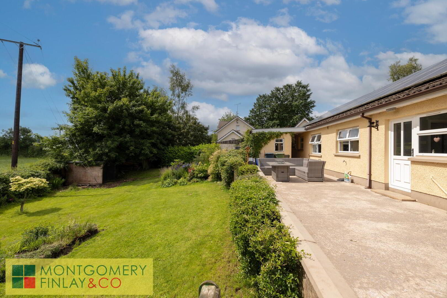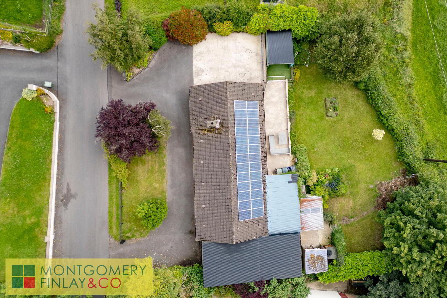37 Drumbulcan Road,
Ballinamallard, BT94 2DU
4 Bed Detached Bungalow
Offers Over £225,000
4 Bedrooms
2 Bathrooms
1 Reception
Property Overview
Status
For Sale
Style
Detached Bungalow
Bedrooms
4
Bathrooms
2
Receptions
1
Property Features
Tenure
Not Provided
Energy Rating
Heating
Oil
Broadband
*³
Property Financials
Price
Offers Over £225,000
Stamp Duty
Rates
£967.60 pa*¹
Typical Mortgage
Legal Calculator
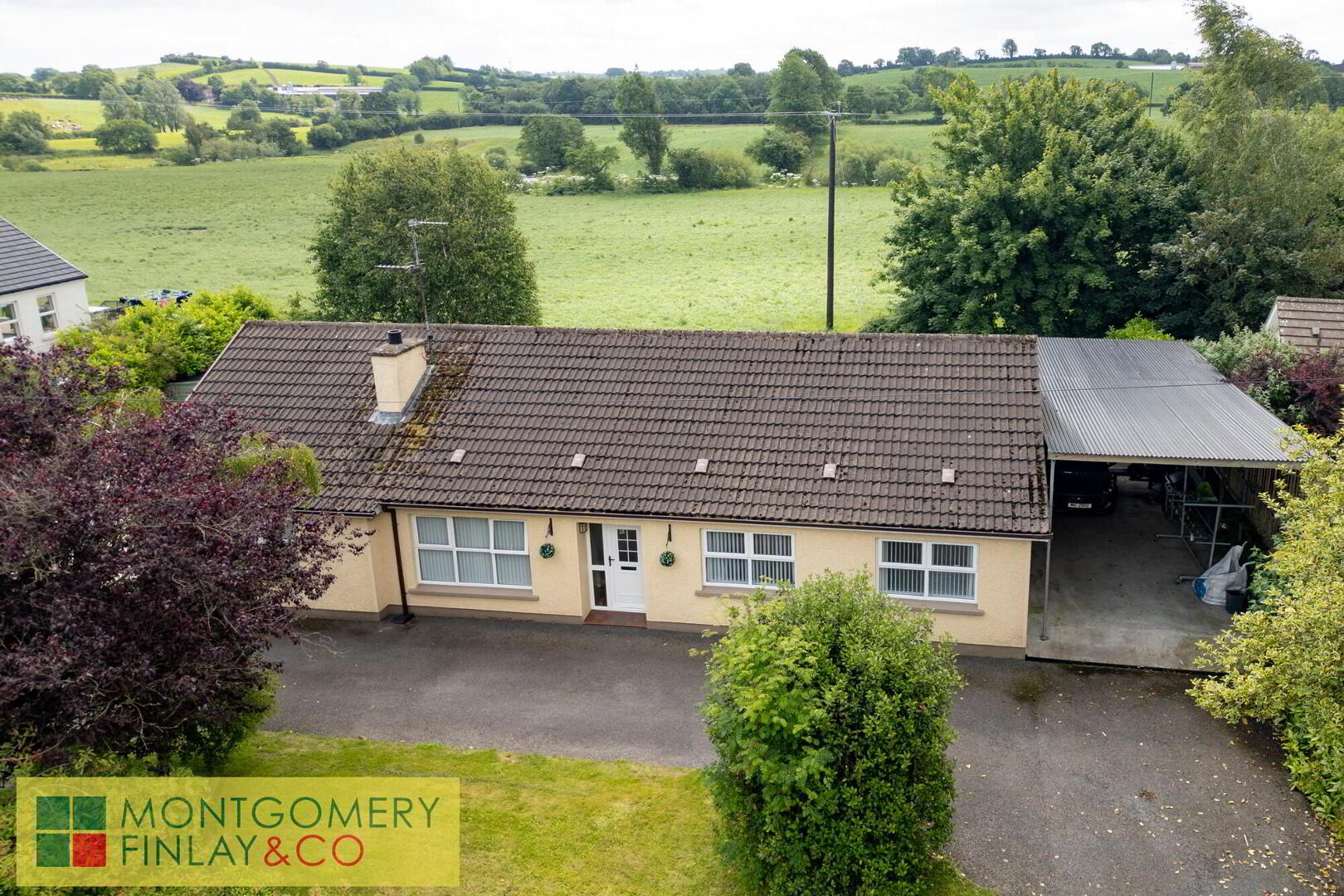
Stunning 4-Bedroom Detached Bungalow in a Beautiful Semi-Rural Setting
37 Drumbulcan Road, Ballinamallard, BT94 2DU
Contact: Montgomery Finlay & Co. | 028 66 324485 | [email protected]
This beautifully presented four-bedroom detached bungalow is situated on the ever-popular Drumbulcan Road, just a short drive from Ballinamallard village and only 10 minutes from Enniskillen. Enjoying a peaceful semi-rural location, the property benefits from open countryside views, including the picturesque Ballinamallard River. Offering generous living space, exceptional outdoor features, and a meticulously maintained interior, this is a fantastic opportunity for families or those looking for a tranquil lifestyle with convenience.
Key Features:
- Four-bedroom detached bungalow
- Open plan kitchen and dining area
- Oil fired and solid fuel central heating
- PVC double glazing throughout
- Master bedroom with ensuite
- Car port, multiple outbuildings & summer house
- South-facing rear garden with mature lawn and terrace
- Short distance to Ballinamallard village and Enniskillen
- Picturesque views towards the Ballinamallard River & Countryside to rear.
- Rates: £967.60 p.a.
- EPC Rating: 70C
Accommodation Overview
Entrance Hall: 12'7” x 5'4”
· PVC exterior door with glazed inset and side screen.
· Laminated floor.
Lounge: 13'4” x 11'10”
· Wooden fireplace surround with tiled inset, multifuel stove linked to heating system.
· laminated floor.
Open Plan Kitchen & Dining Area: 22'4” x 9'10”
· Modern fitted Kitchen with a range of high and low level units.
· PVC sink unit.
· Glazed display unit.
· Kensington cooker with gas hob and electric double oven and grill.
· Extractor fan hood.
· Integrated dishwasher.
· Splash back
· Tiled floor.
· Views towards surrounding landscape.
·
Utility Room: 10'7” x 6'9”
· Fitted unit.
· Plumbed for washing machine.
· Tiled floor.
· PVC exterior door with glazed inset.
Toilet: 6'9” x 3'1”
· Wc & Whb.
· Tiled floor.
Master Bedroom: 13'7” x 13'6” & 5'1” x 3'2”
Ensuite: 8'2” x 2'11”
· White suite including step in shower.
· Splash back.
· Vanity unit.
· Tiled Floor.
Hallway: 14'7” x 3’0”
· Hotpress,
· laminated floor.
Bedroom (2): 11'3” x 10'0”
Bedroom (3): 10'1” x 10'0”
· Built in wardrobes.
Bedroom (4): 9'6” x 9'5”
· Built in fitted wardrobes x 2
Bathroom: 6'6” x 6'5” & 3'6” x 2'10”
· W.C. & Whb., white suite.
· Electric shower over bath.
· Splash back.
· Tiled floor.
OUTSIDE:
Tarmacadam driveway to front including dual access off the public road.
Concrete parking area to side.
Mature shrubs and trees to front, large lawn to rear overlooked by a south facing terrace with views of the surrounding landscape.
Car Port: 33'0” x 15'3” Open, height of 11'6”
Dog Kennel
Open Store: 15'3” x 11'10”
Fuel Store: 7'6” x 5'0”
Summer House: 9'11” x 9'11”
RATES: £967.60
EPC: 70C
A Truly Delightful Home
This is an ideal home for those seeking countryside charm without sacrificing convenience. Early viewing is highly recommended to appreciate the quality and lifestyle this lovely property offers.
Viewing by appointment only with Montgomery Finlay & Co.
??028 66 324485 | ????[email protected]
????montgomeryfinlay.com
-
- NOTE: The above Agents for themselves and for vendors or lessors of any property for which they act as Agents give notice that (1) the particulars are produced in good faith, are set out as a general guide only and do not constitute any part of a contract (2) no person in the employment of the Agents has any authority to make or give any representation or warranty whatsoever in relation to any property (3) all negotiations will be conducted through this firm.

Click here to view the video

