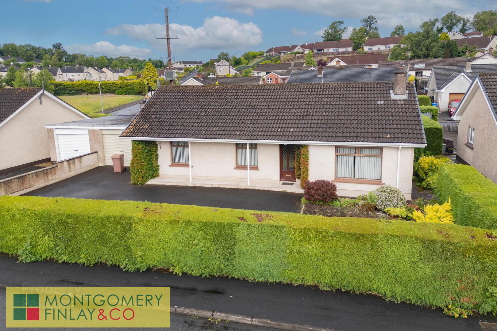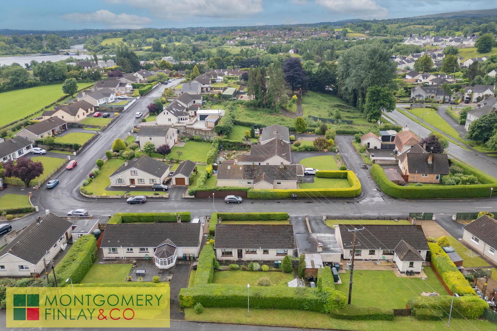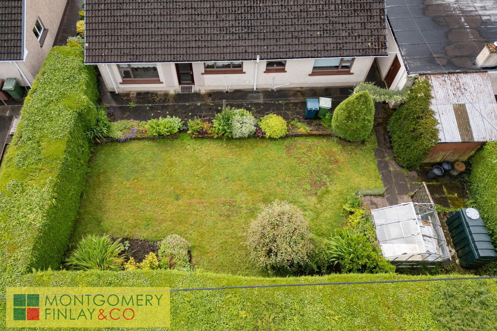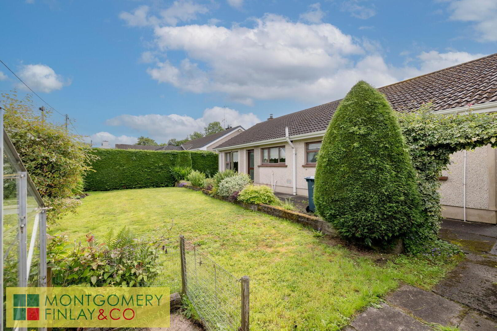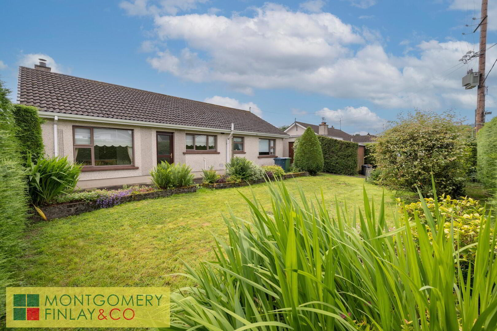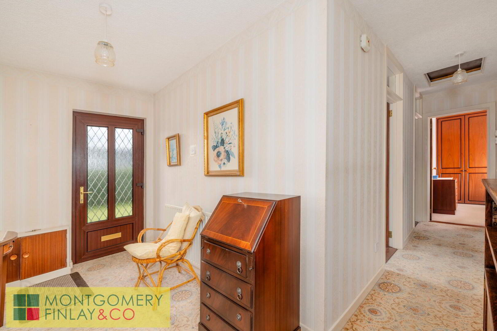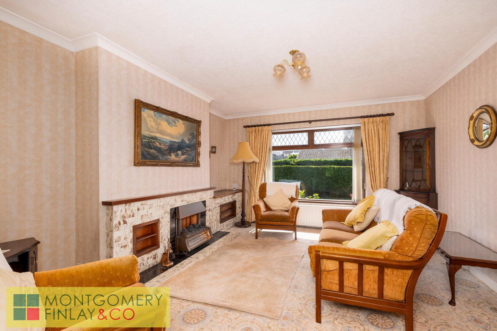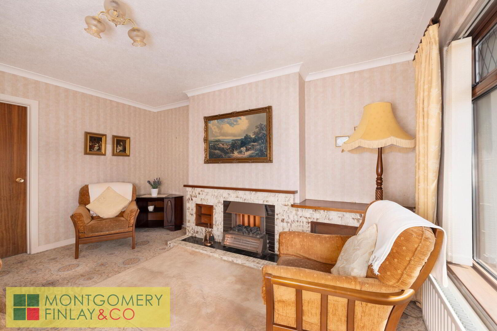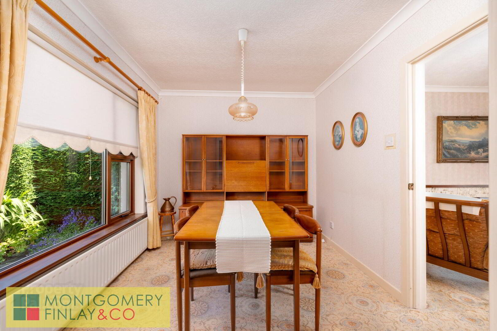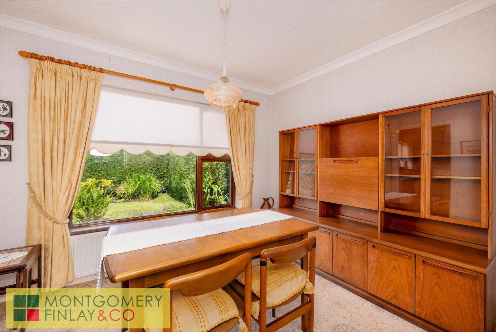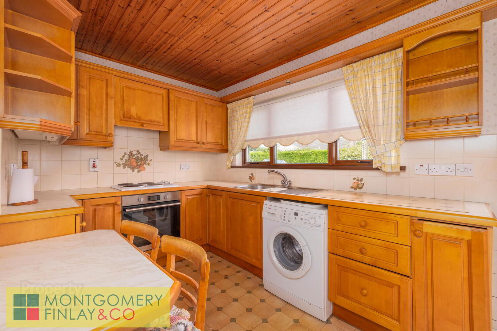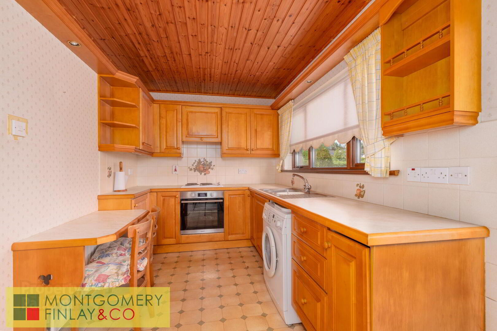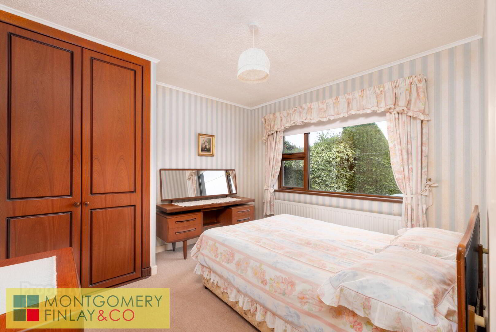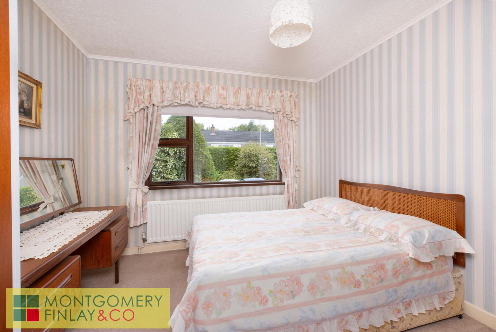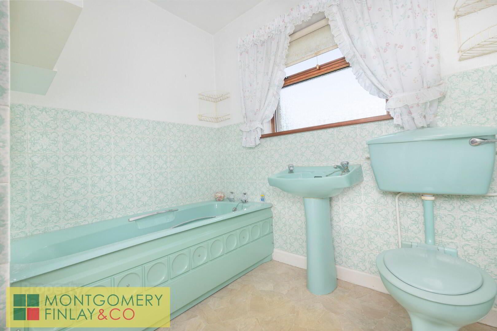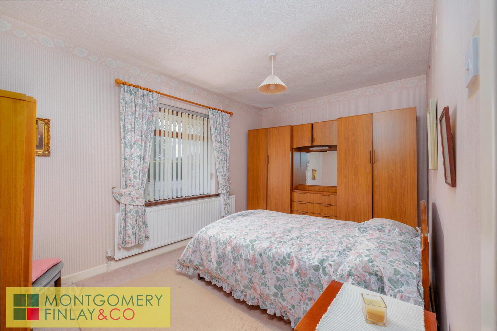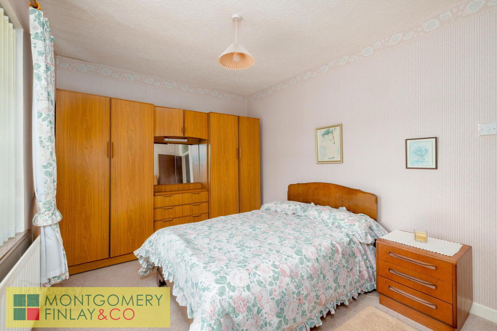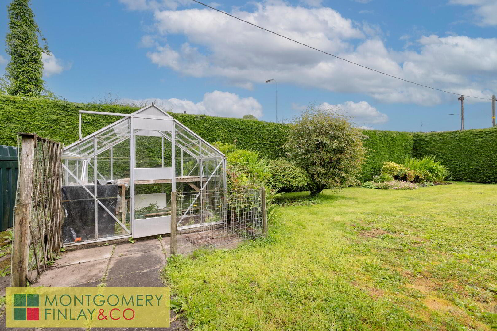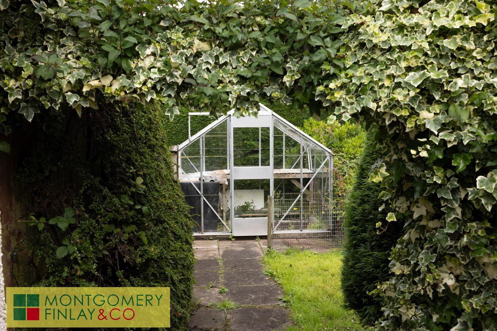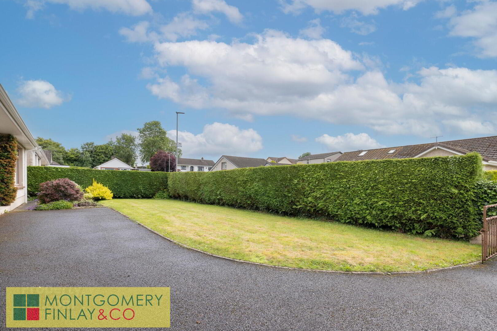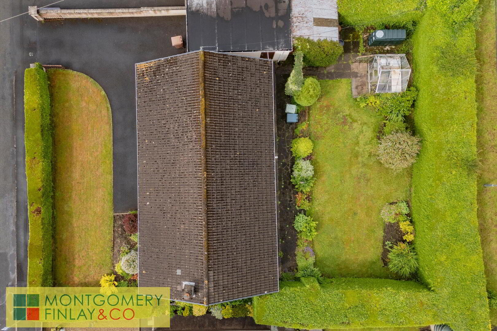37 Devenish Crescent,
Enniskillen, BT74 4RB
3 Bed Detached Bungalow
Offers Over £170,000
3 Bedrooms
1 Bathroom
1 Reception
Property Overview
Status
For Sale
Style
Detached Bungalow
Bedrooms
3
Bathrooms
1
Receptions
1
Property Features
Tenure
Not Provided
Heating
Oil
Broadband
*³
Property Financials
Price
Offers Over £170,000
Stamp Duty
Rates
£1,161.12 pa*¹
Typical Mortgage
Legal Calculator
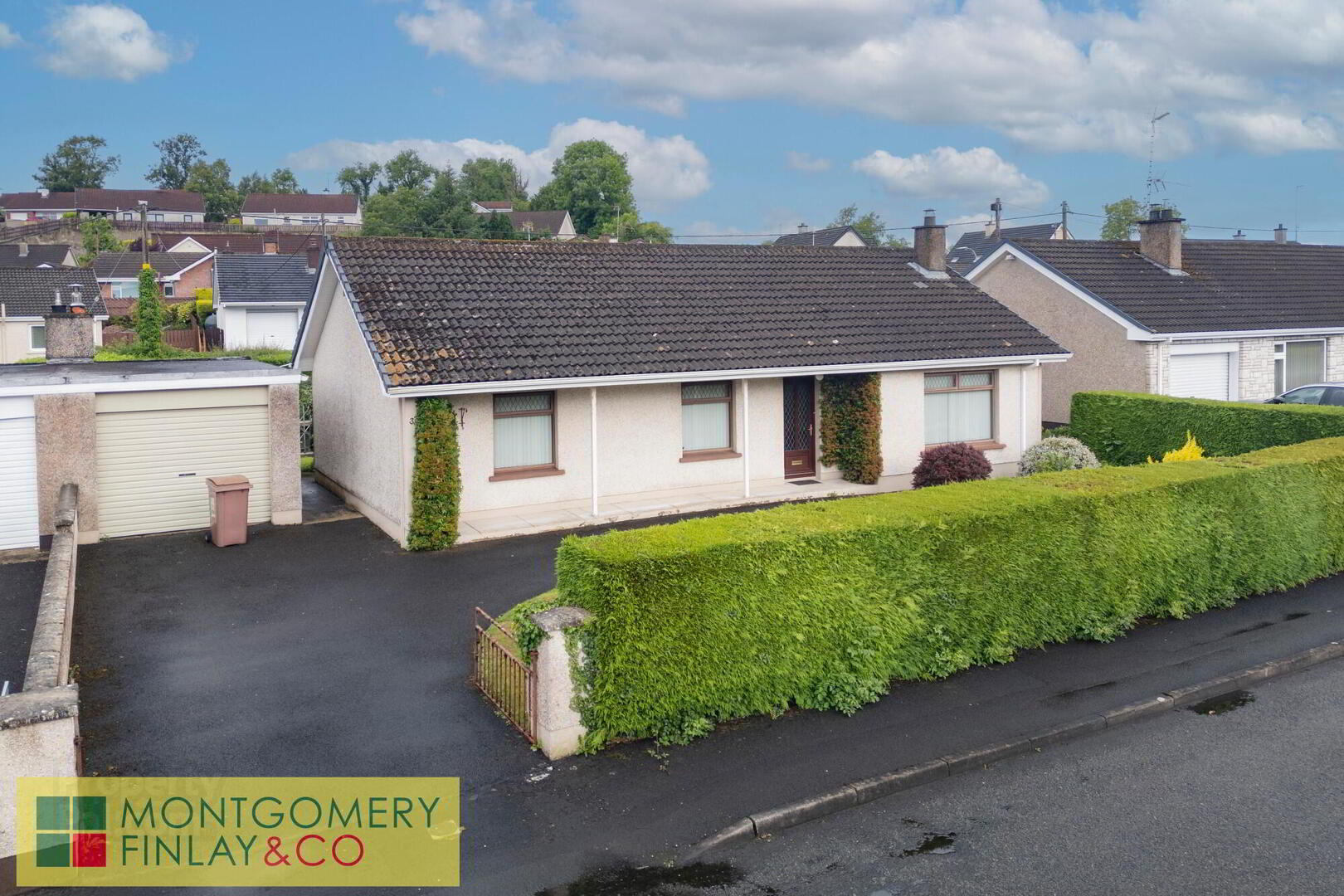
37 Devenish Crescent, Enniskillen, BT74
3 Bedroom Detached Bungalow In Highly Sought After Enniskillen Location
Situated in one of Enniskillen’s most sought-after residential areas, 37 Devenish Crescent presents an exceptional opportunity to acquire a well-maintained, detached three-bedroom bungalow with garage, just 1.7 miles from Enniskillen town centre. Ideal for downsizers, retirees or small families, this charming home combines comfort, practicality, and location in equal measure.
Set in a peaceful, established neighbourhood, this detached bungalow enjoys a generous plot with a beautifully private rear garden – perfect for relaxation or light gardening. Off-street parking is available via a driveway leading to a detached garage, which also includes a greenhouse to the rear, further enhancing the property’s appeal to outdoor enthusiasts.
Internally, the accommodation comprises a welcoming entrance hall and a spacious living room, well-fitted kitchen, a separate dining area, bathroom and three comfortable bedrooms, the main bedroom benefiting from a built-in wardrobe for added storage.
Additional benefits include oil-fired central heating, PVC double glazed windows throughout, and easily maintained gardens to the front and rear. The hotpress is located off the hallway for convenient linen storage.
Given its desirable location, low maintenance appeal, and practical layout, this property is expected to generate significant interest, particularly from those seeking a quiet yet accessible lifestyle close to all the amenities Enniskillen has to offer. Early viewing is highly recommended.
Key Features:
- Detached 3-Bedroom Bungalow with Garage
- Highly Sought-After Location in Enniskillen
- 1.7 Miles to Enniskillen Town Centre
- Quiet, Peaceful Residential Neighbourhood
- Ideal for Downsizing or Retirement
- Spacious Living Room with Electric Fire
- Separate Dining Room
- Well-Appointed Kitchen with Access to Rear Garden
- Three Comfortable Bedrooms
- Oil-Fired Central Heating
- Double Glazed PVC Windows
- Beautiful, Private Rear Garden
- Detached Garage and Greenhouse
- Off-Street Parking
- Easily Maintained Grounds
- Expected to Be a Popular Listing – Early Viewing Advised
Accommodation:
Entrance Hall: 12'9 x 6'1
Living Room: 12'8 x 14'5
· Electric fire with tiled surround and hearth.
· TV point.
Kitchen: 13'3 x 7'4
· Range of high and low level units.
· 4 point electric hob and oven.
· 1 1/2 stainless steel sink and drainer.
· Connection point for washing machine.
· Tiled splashback.
· External timber door leading to rear garden.
Dining: 10'9 x 8'9
Bathroom: 7'5 x 7'5 max
· Bath
· W.C. and Whb.
· Half tiled walls.
Bedroom 1: 11'0 x 10'4
· Built in wardrobe.
Bedroom 2: 9'1 x 13'8
Hotpress off hallway.
Bedroom 3: 9'1 x 9'5
Garage: 17'6 x 10'8
Greenhouse.
Off street parking.
Private rear garden.
Viewing strictly by appointment with Montgomery Finlay & Co.
Contact Montgomery Finlay & Co.;
028 66 324485
-
NOTE: The above Agents for themselves and for vendors or lessors of any property for which they act as Agents give notice that (1) the particulars are produced in good faith, are set out as a general guide only and do not constitute any part of a contract (2) no person in the employment of the Agents has any authority to make or give any representation or warranty whatsoever in relation to any property (3) all negotiations will be conducted through this firm

Click here to view the video

