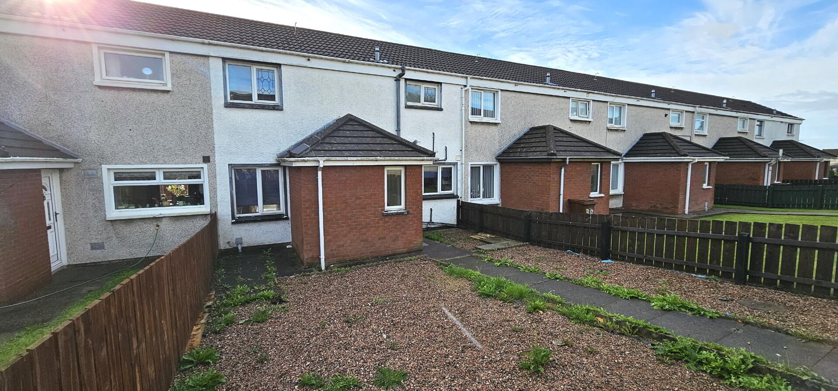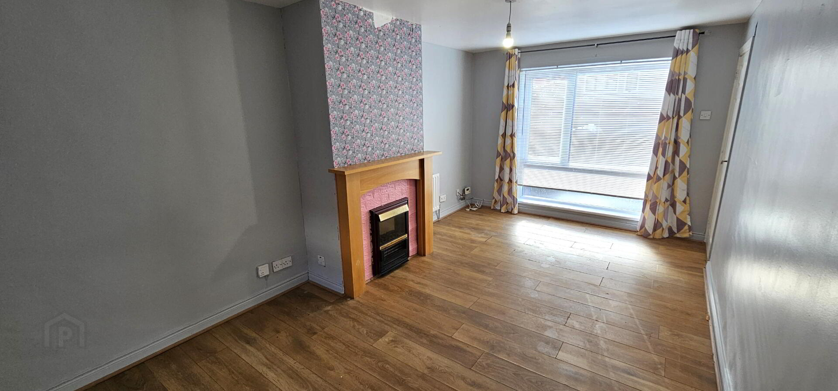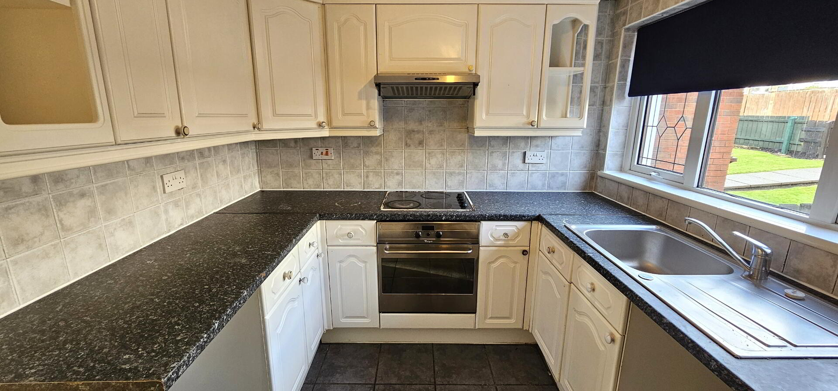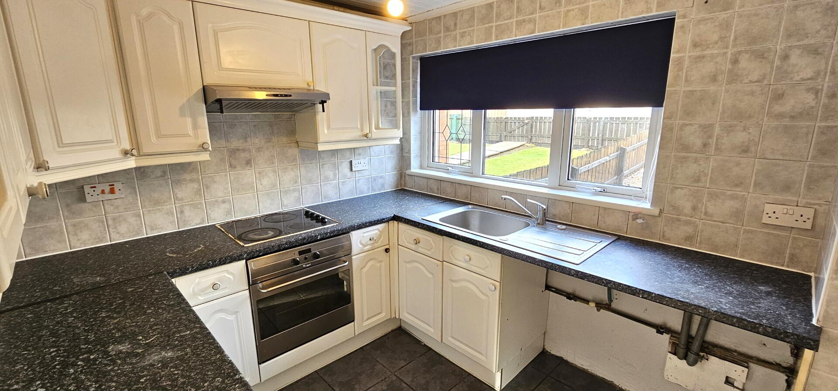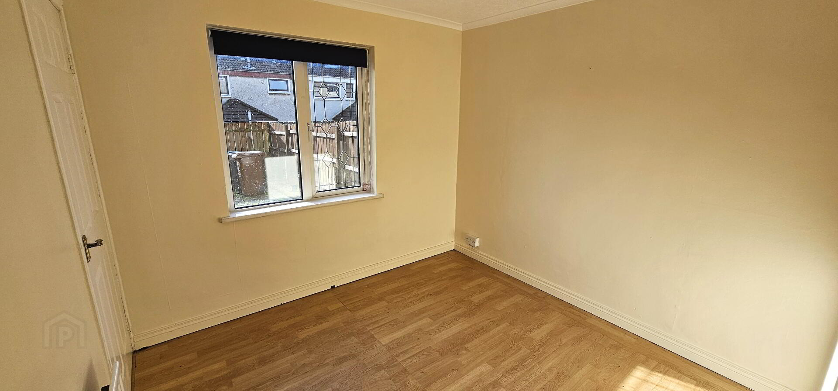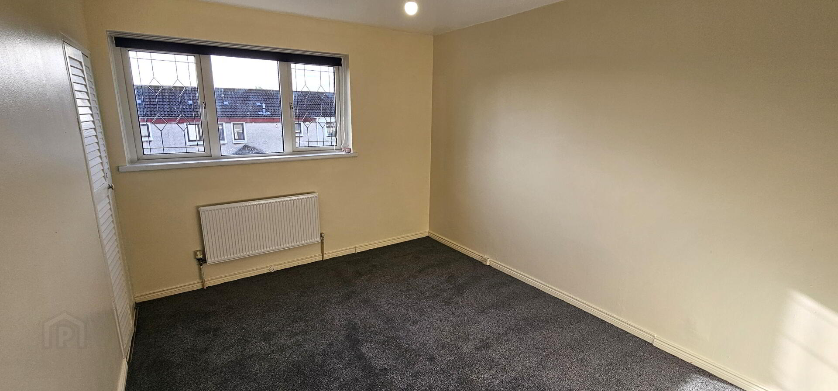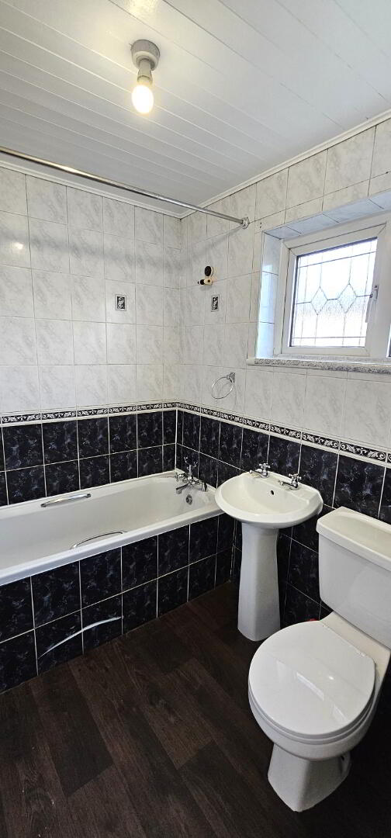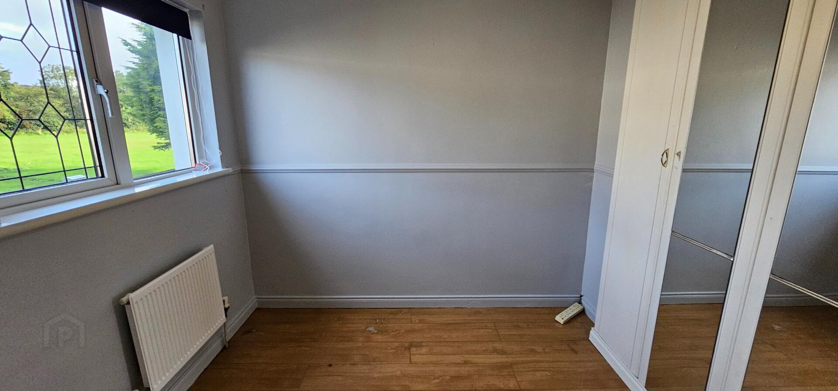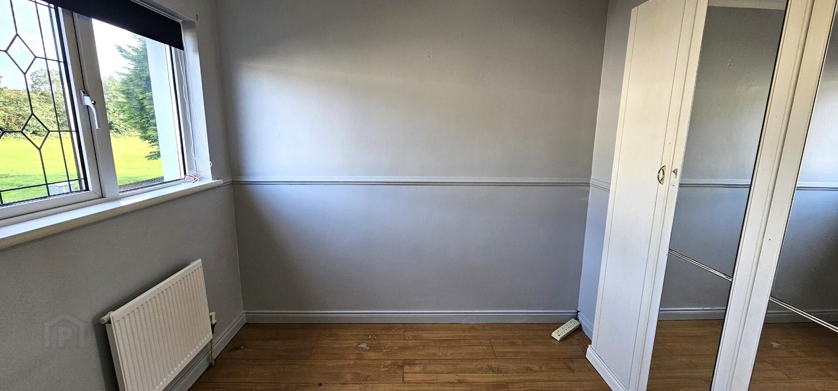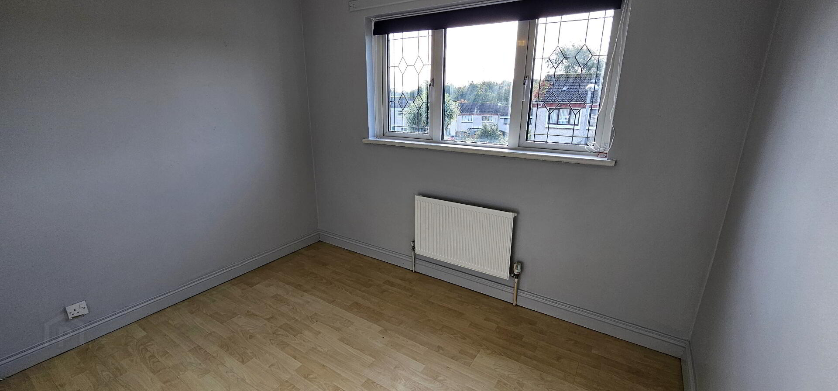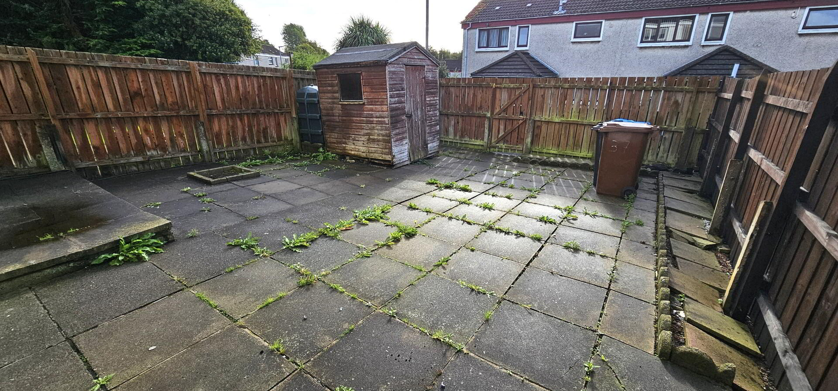37 Caulside Park,
Antrim, BT41 2DR
3 Bed Mid-terrace House
Offers Over £99,950
3 Bedrooms
1 Bathroom
2 Receptions
Property Overview
Status
For Sale
Style
Mid-terrace House
Bedrooms
3
Bathrooms
1
Receptions
2
Property Features
Tenure
Not Provided
Heating
Oil
Broadband Speed
*³
Property Financials
Price
Offers Over £99,950
Stamp Duty
Rates
£647.39 pa*¹
Typical Mortgage
Legal Calculator
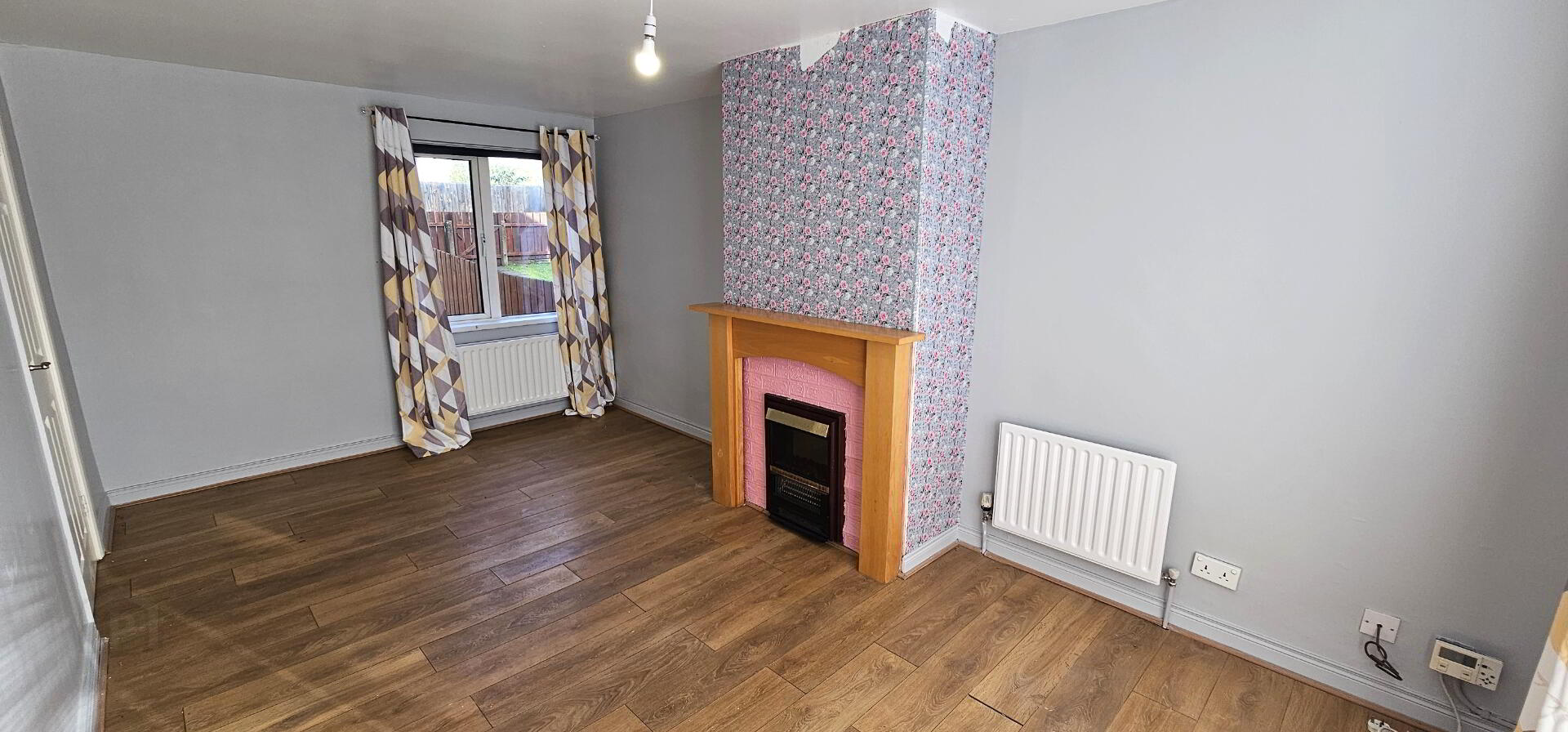
Abbey Real Estate are delighted to market this three bedroom mid terrace property on the outskirts of Antrim town yet within easy access of all local amenities and transport facilities. The property comprises of, lounge, dining room, fully fitted kitchen, three 1st floor bedrooms and white bathroom suite. Externally the property has a rear patio area. Other benefits include oil heating & double glazing. Ideal for 1st time purchaser / investor. Early viewing is strongly recommended.
Entrance hall- Upvc double glazed front door. Laminated wooden floor. Meter cupboard. Built-in storage cupboard under stairs. 2 single radiators. Upvc double glazed window.
Lounge- 17'5" x 9'10" (5.32m x 3.01m). Attractive feature fireplace with electric fire inset. Laminated wooden floor. Double and single radiators. Heating controls. 2 x Upvc double glazed windows.
Kitchen- 9'2" x 8'1" (2.81m x 2.46m). Excellent range of high and low level units with single drainer stainless steel sink unit. Integrated oven and hob with overhead extractor fan. Access for fridge freezer. Plumbed for washing machine. Fully tiled walls. Ceramic tiled floor. Upvc double glazed window.
Dining room- 8'11" x 8'7" (2.72m x 2.62m). Laminate wooden floor. Single radiator. Upvc double glazed window.
Rear porch - Upvc double glazed door leading to rear. Stairs to 1st floor and landing
Stairs and landing- Access to roof space. Hot press with copper cylinder tank. Built in storage cupboard.
Bedroom 1 - 11'4" x 9'7" (3.46m x 2.93m). Built in wardrobe. Single radiator. Upvc double glazed window.
Bathroom- Three piece white suite of panelled bath with mixer taps and electric shower above, pedestal wash hand basin and low flush WC. Wooden effect vinyl floor covering. Fully tiled walls. Double radiator. Upvc double glazed window.
Bedroom 2 - 9'9" x 7'3" ( 2.97m x 2.21m). Laminated wooden floor. Single radiator. Upvc double glazed window.
Bedroom 3 - 10'2" x 7'5" ( 3.10m x 2.28m). Laminated wooden floor. Single radiator. Upvc double glazed window.
Outside- Pebble stone area to front leading. Rear patio area laid in paviour. Pvc oil tank. Oil fired boiler.


