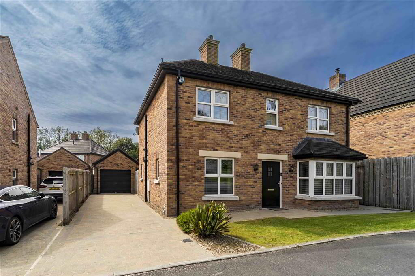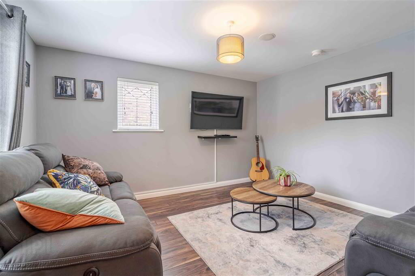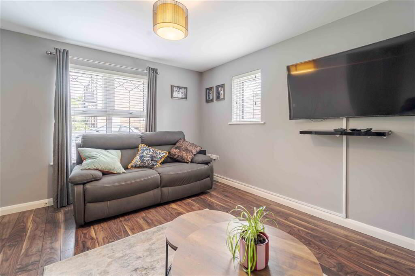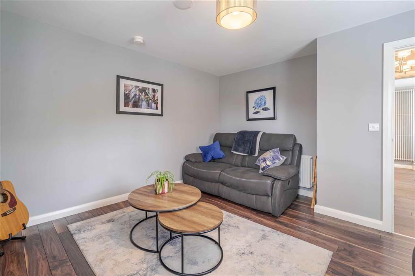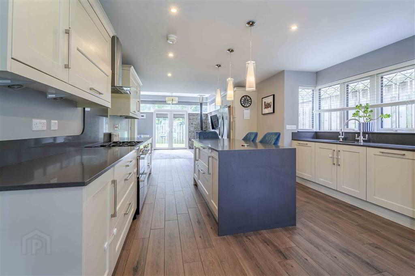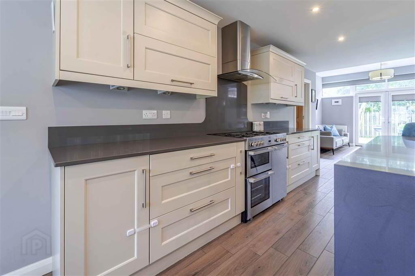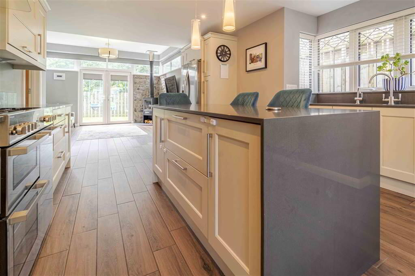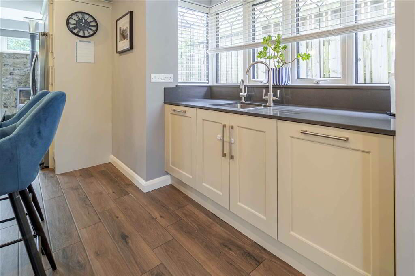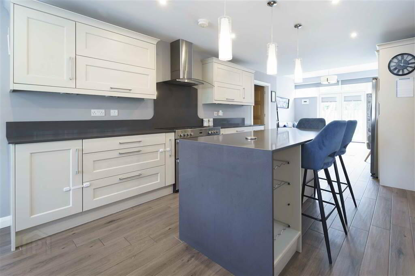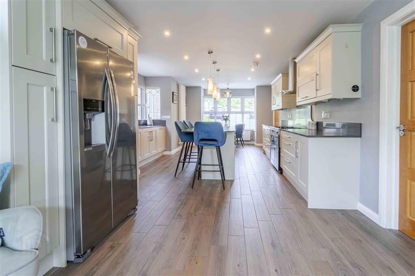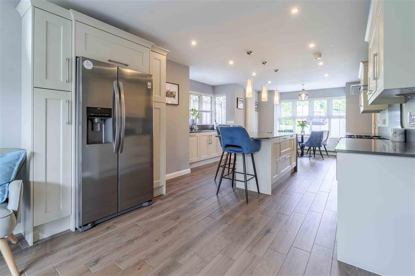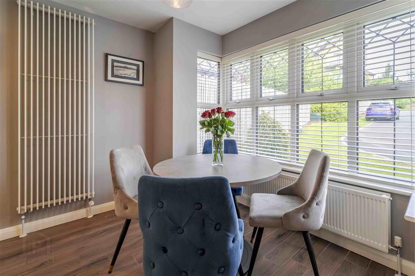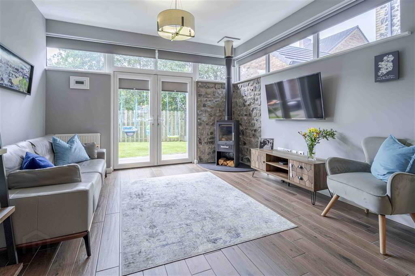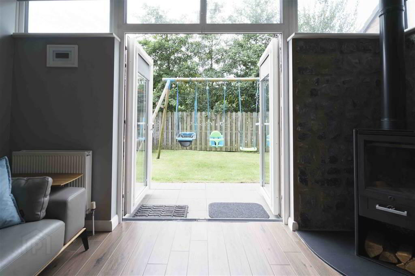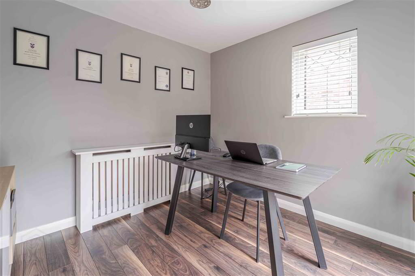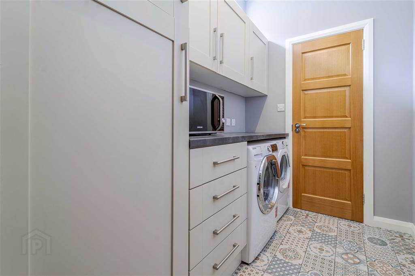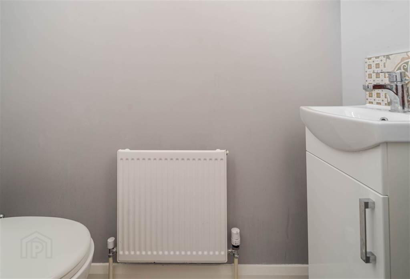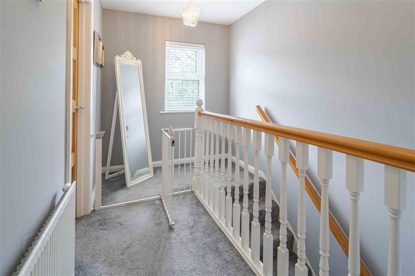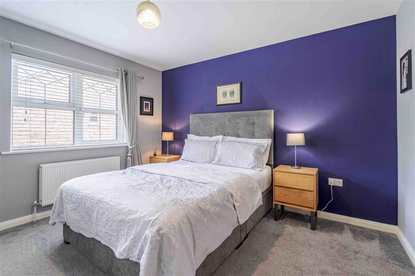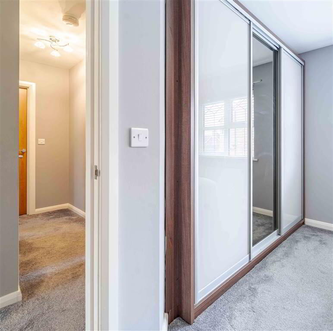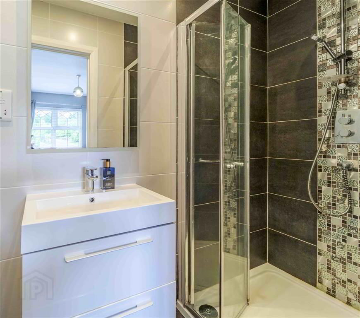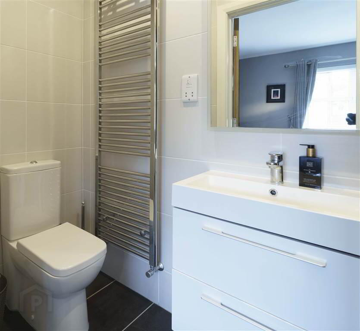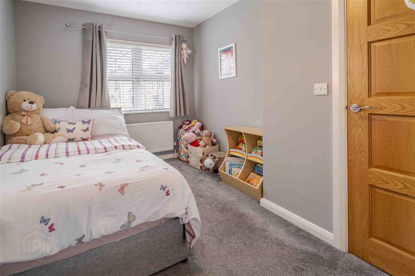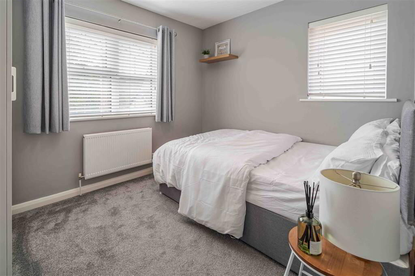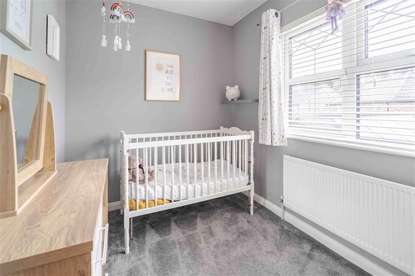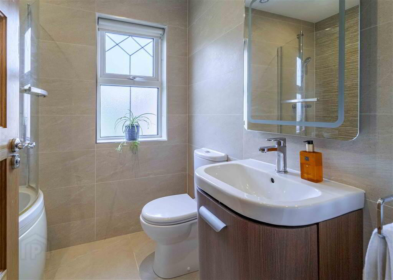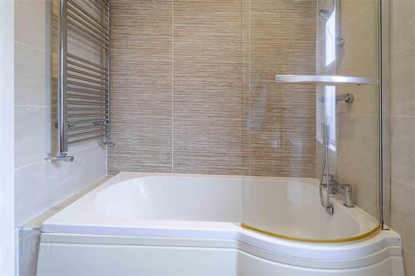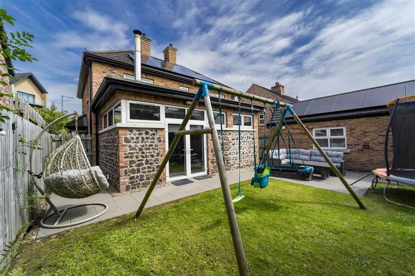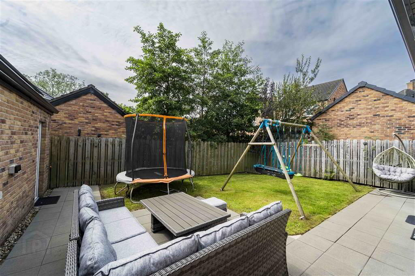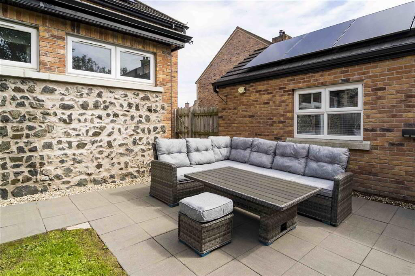37 Belsize Meadows,
Lisburn, BT27 4EH
4 Bed Detached House with garage
Offers Over £389,950
4 Bedrooms
3 Receptions
Property Overview
Status
For Sale
Style
Detached House with garage
Bedrooms
4
Receptions
3
Property Features
Tenure
Freehold
Energy Rating
Heating
Gas
Broadband
*³
Property Financials
Price
Offers Over £389,950
Stamp Duty
Rates
£1,910.58 pa*¹
Typical Mortgage
Legal Calculator
In partnership with Millar McCall Wylie
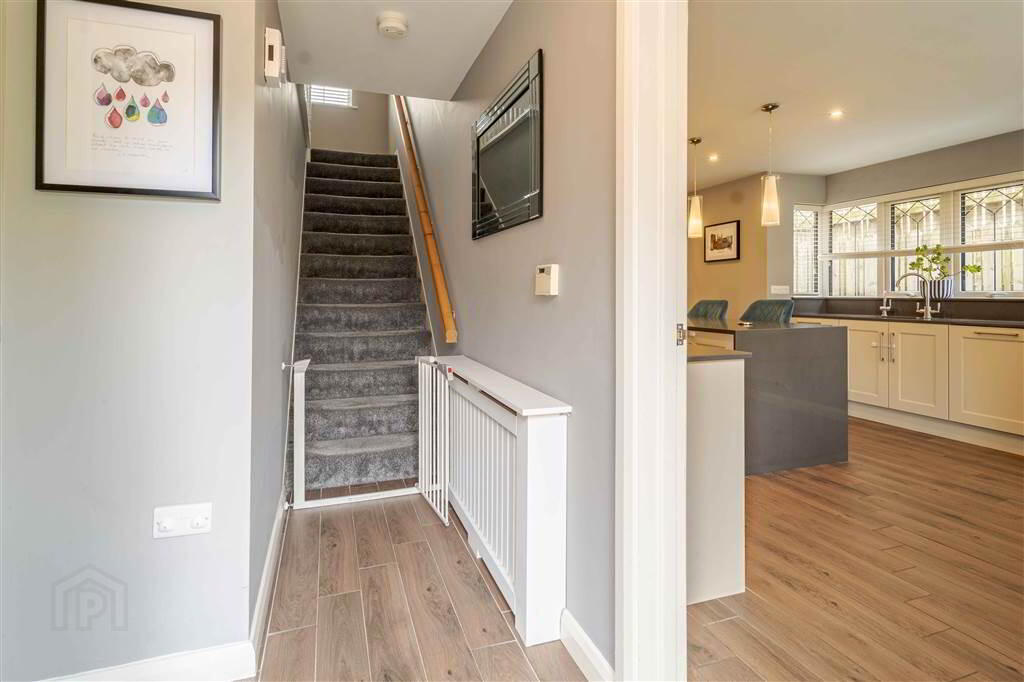 A wonderfully presented, extended detached home located within this ever popular development, and finished to an excellent, high quality specification throughout. Located just off the Belsize Road, and conveniently placed for those wishing to commute to Belfast via Boomers Way, as well as being close to local schools and shops. Bus and Railway links are also close by. Only by internal inspection can this magnificent home be truely appreciated in one of Lisburns most sought after locations.
A wonderfully presented, extended detached home located within this ever popular development, and finished to an excellent, high quality specification throughout. Located just off the Belsize Road, and conveniently placed for those wishing to commute to Belfast via Boomers Way, as well as being close to local schools and shops. Bus and Railway links are also close by. Only by internal inspection can this magnificent home be truely appreciated in one of Lisburns most sought after locations.The property benefits from spacious family accommodation totalling approximately 1,500 sq. ft. and with the added advantage of solar panels installation making this an energy efficiency home, a detached garage and south facing, enclosed rear garden.
Accommodation comprises:- Reception Hall; Lounge; Kitchen/Dining Area; Sun Room; Play Room/Dining Room; Utility; Downstairs w.c.
First floor: Master Bedroom with Ensuite Shower Room; 3 further Bedrooms; Bathroom.
Specification includes:- Gas fired central heating; Extended; PVC triple glazed windows; Solar Panels; Detached Garage; South facing enclosed rear garden; PVC fascias.
Outside: Block pavour driveway leading to a large detached garage (22'6" x 10'7") (6.86 x 3.22) with electric roller door, plumbed for washing machine, space for tumble dryer and single drainer stainless steel sink unit.
Fully enclosed, south facing rear garden in lawn with extensive paved patio area. Outside plug sockets, lights and tap.
Ground Floor
- RECEPTION HALL:
- Composite front door. Wooden effect tiled floor.
- LOUNGE:
- 4.058m x 3.995m (13' 4" x 13' 1")
Walnut flooring. Open Reach point. Multiple media sockets. Ceiling speaker. - KITCHEN/DINING/FAMILY ROOM:
- 11.3m x 4.1m (37' 1" x 13' 5")
Range of high and low level units with smart storage and soft close doors, and complimenting quartz worktops and upstands. Inset 'Franke' one and a half stainless steel sink unit with mixer tap and boiling water/filtered water tap. Space for and gas connection for range style cooker, with quartz splashback and stainless steel extractor fan with ceramic hood. Plumbed for American style fridge/freezer. Integrated dishwasher. Matching island unit with storage, breakfast bar and pull up plug and USB sockets. Bluetooth Speaker system. Recessed spot lights. Wood effect tiled floor. PVC patio doors. Modern cast iron wood burning stove with feature stone finish walls behind. - REAR HALLWAY:
- Understairs storage.
- PLAY ROOM/DINING ROOM:
- 2.865m x 2.794m (9' 5" x 9' 2")
Walnut flooring. PVC patio doors. Built-in door blinds. - UTILITY ROOM:
- 2.43m x 1.687m (7' 12" x 5' 6")
Range of high and low level units and stone effect worktops. Plumbed for washing machine. Space for tumble dryer. Tiled floor. Recessed spot lights. Extractor fan. - DOWNSTAIRS W.C.:
- Wash hand basin and w.c. Tiled floor.
First Floor
- LANDING:
- Built in boiler cupboard with storage. Access to floored roof space via folding wooden ladder.
- BEDROOM 1:
- 3.6m x 3.m (11' 10" x 9' 10")
Range of built-in wardrobes with mirrored doors. - ENSUITE SHOWER ROOM:
- Fully tiled shower cubicle with mains fittings to include telephone and drench shower heads; floating vanity wash hand basin with mixer tap and drawers; low flush w.c.; heated towel rail. Fully tiled walls. Tiled floor. Recessed spot lights, extractor fan.
- BEDROOM 2:
- 3.6m x 2.659m (11' 10" x 8' 9")
Range of built-in units with sliding doors. - BEDROOM 3:
- 3.371m x 2.534m (11' 1" x 8' 4")
- BEDROOM 4:
- 2.894m x 2.039m (9' 6" x 6' 8")
Downlighters and ceiling light. - BATHROOM:
- White suite to include P shaped panelled bath with shower over and mixer tap, curved shower screen, floating vanity wash hand basin with mixer tap and storage drawer, low flush w.c. Fully tiled walls. Tiled floor. Heated towel rail. Recessed spot lights and extractor fan.
Directions
Turn off Belsize Road into Belsize Meadows. Take the second right turn which is the continuation of Belsize Meadows and No, 37 is on the right hand side.


