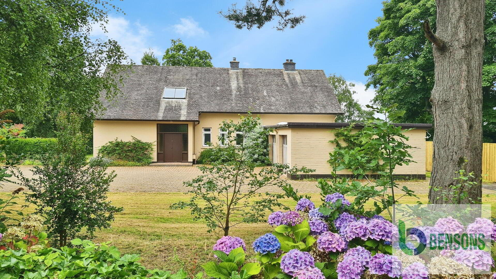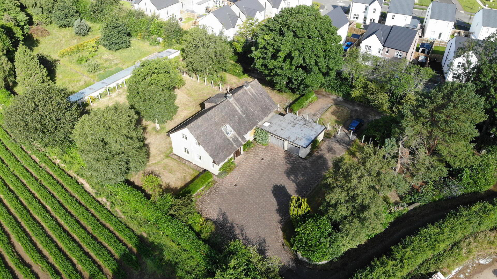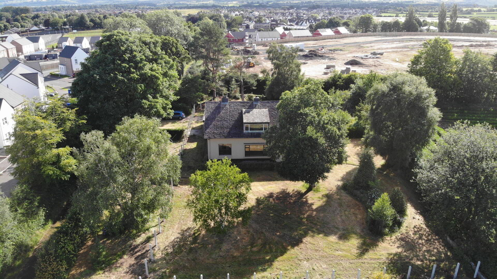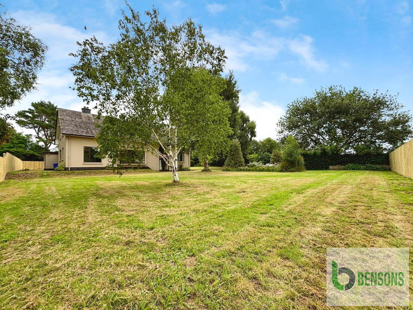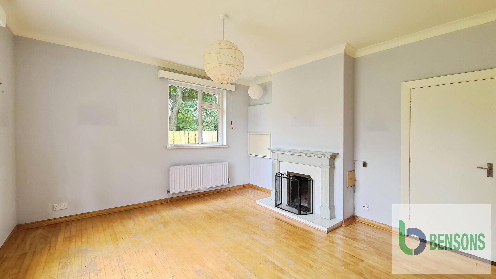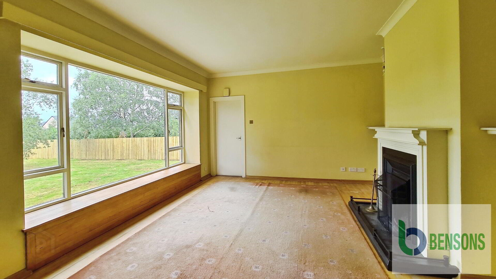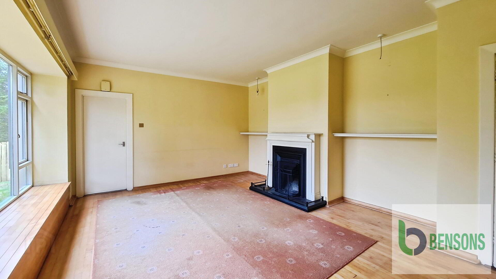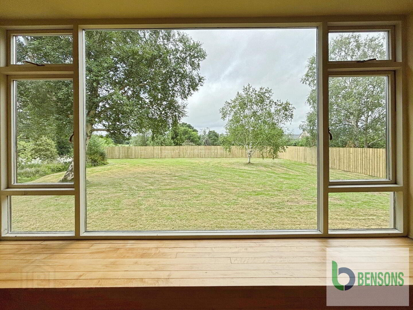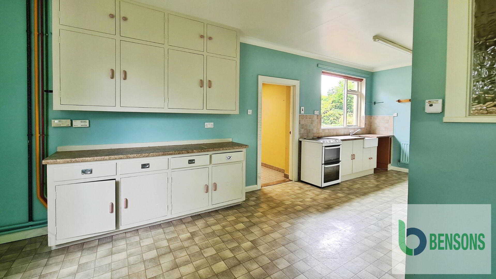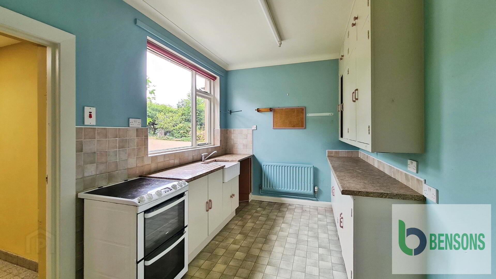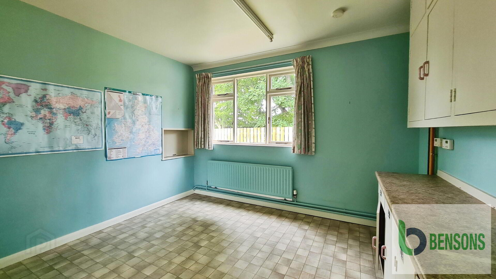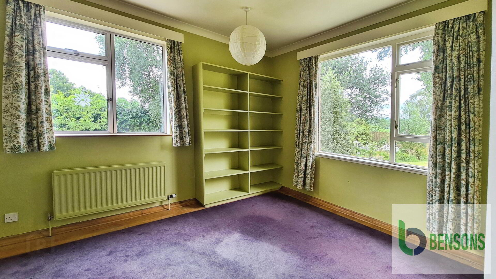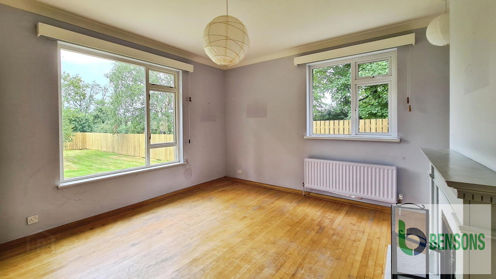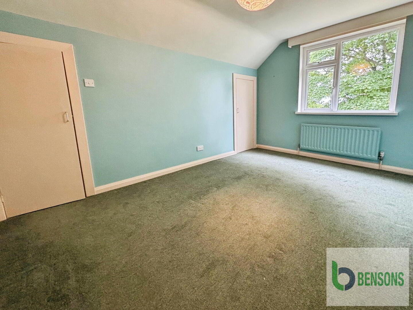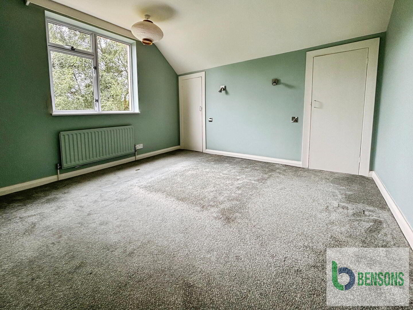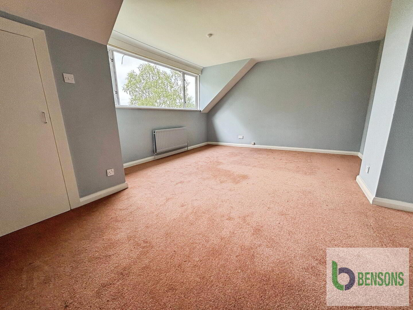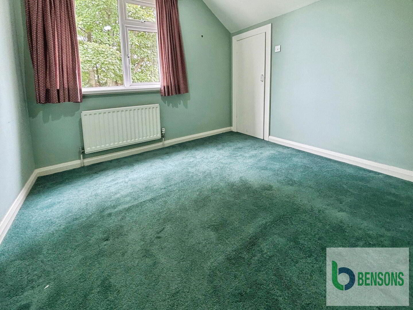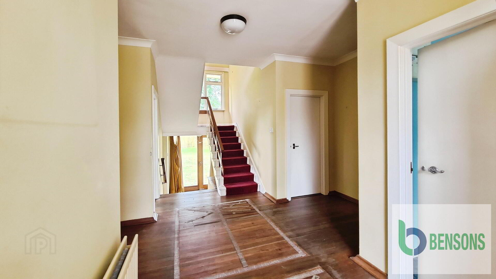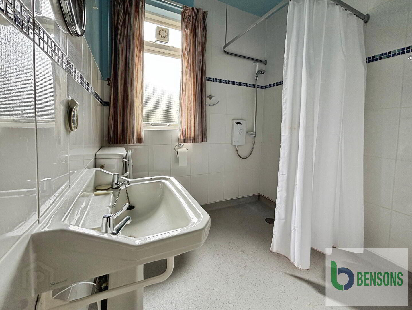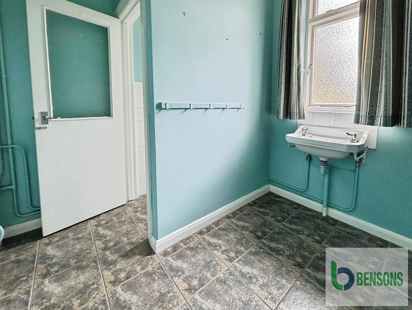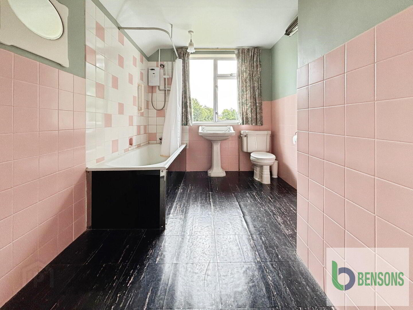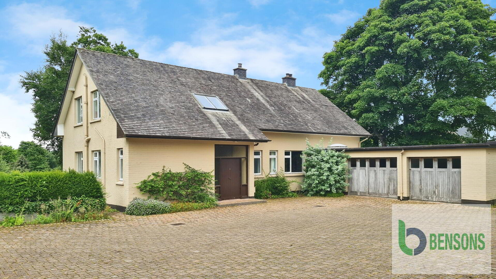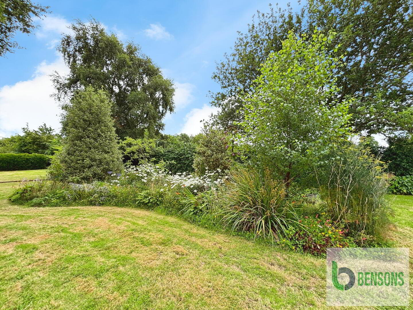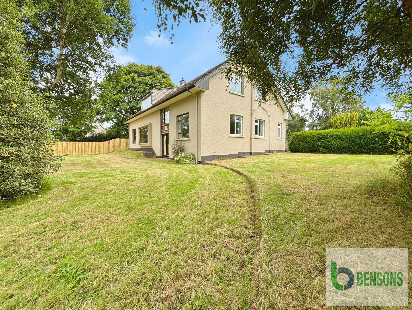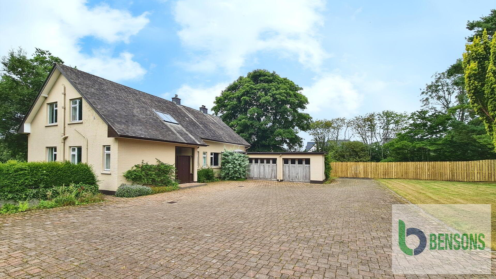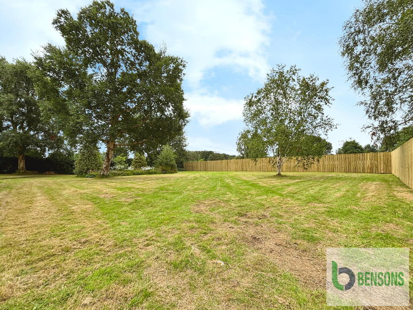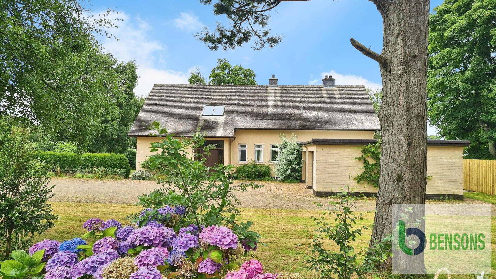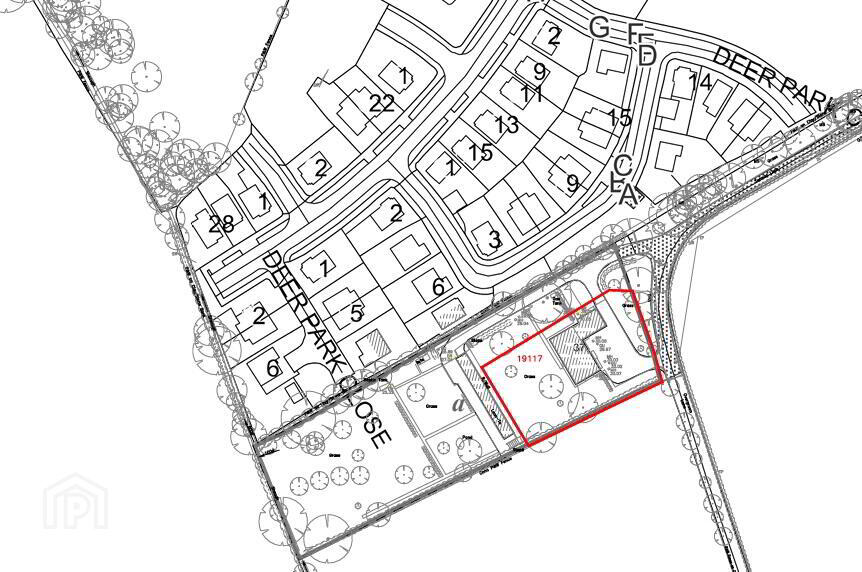37 Ballyquin Road,
Limavady, BT49 9EY
5 Bed Detached House
Price £350,000
5 Bedrooms
2 Bathrooms
3 Receptions
Property Overview
Status
For Sale
Style
Detached House
Bedrooms
5
Bathrooms
2
Receptions
3
Property Features
Tenure
Not Provided
Energy Rating
Heating
Oil
Broadband Speed
*³
Property Financials
Price
£350,000
Stamp Duty
Rates
£1,841.40 pa*¹
Typical Mortgage
Legal Calculator
In partnership with Millar McCall Wylie
Property Engagement
Views Last 7 Days
679
Views Last 30 Days
3,350
Views All Time
10,124
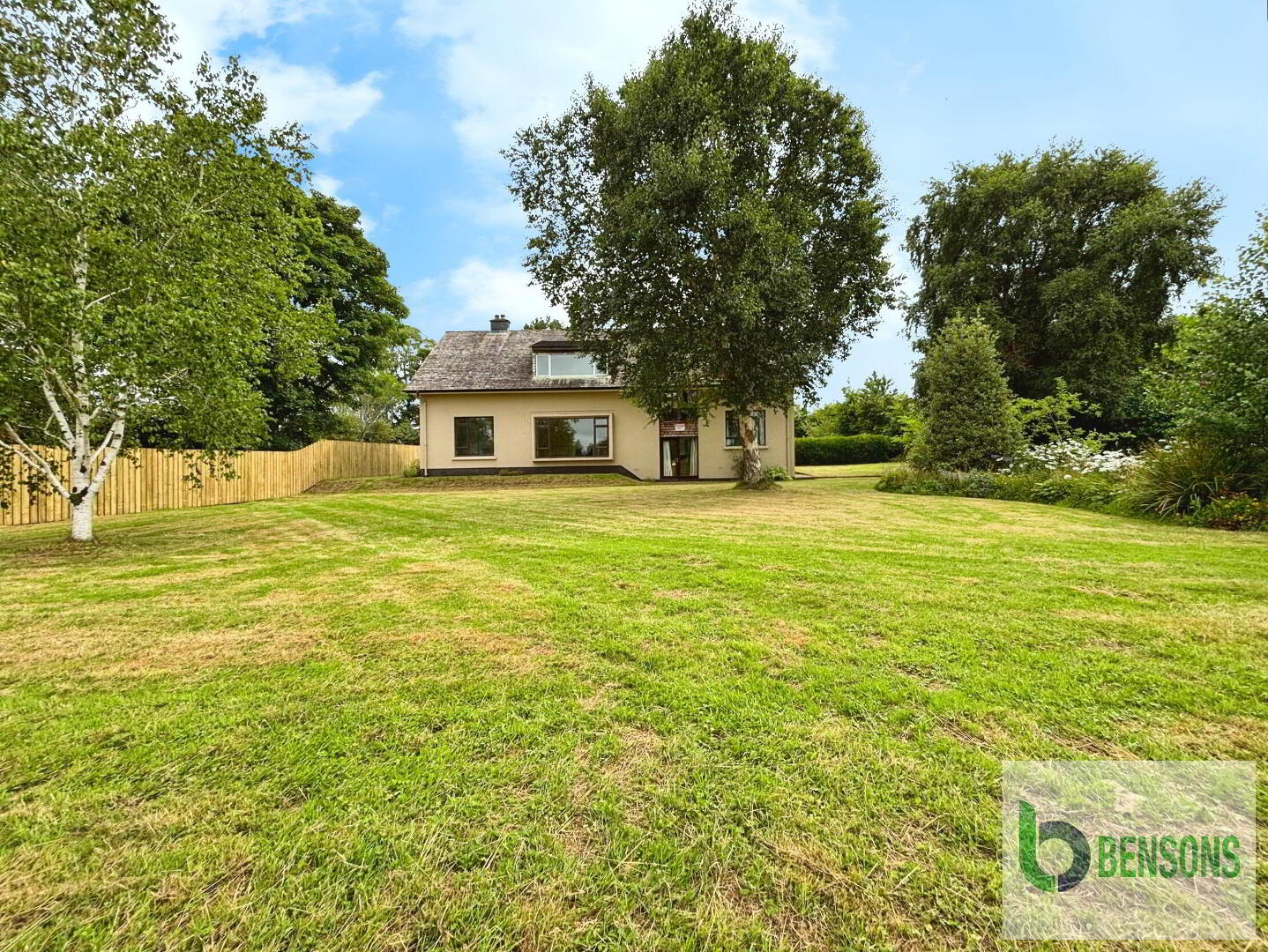
Additional Information
- 5 Bedroom 3 Reception Detached House With Attached Garages
- Mature Site With Private Gardens
- Oil Fired Central Heating
- Majority Double Glazed Windows
- Close Distance to Limavady Town Centre, Shops, Schools & Amenities
- With Easy Commuting Distance to Coleraine, L/derry & Main Arterial Routes
A spacious detached family residence offering well appointed, flexible accommodation comprising 5 bedrooms, 3 reception rooms and occupies a private site with mature gardens.
Being within close distance to Limavady town centre with shops, schools and all town centre amenities and also convenient to Coleraine, L/derry and all main arterial routes. Early internal inspection comes highly recommended.
- Entrance Porch
- With tiled floor.
- Hallway
- With coving and wooden flooring.
- Lounge 5.71m x 4.09m
- With fireplace, coving and wooden flooring.
- Dining Room 4.29m x 4.09m
- With fireplace, coving, serving hatch from kitchen and wooden flooring.
- Kitchen 7.34m x 3.76m
- With sink unit and eye and low level units. Measurements to widest points.
- Utility 2.34m x 1.85m
- Family Room 4.09m x 3.58m
- With shelving and coving.
- Study 3.58m x 2.34m
- With coving.
- Shower Room
- With wet room style walk in shower area, wc, hand basin and part tiled walls.
- Cloakroom
- With wash hand basin and seperate wc.
- First Floor Landing
- With hotpress and storage into eaves.
- Bedroom 1 3.66m x 3.17m
- With storage into eaves.
- Bedroom 2 5.79m x 4.09m
- With storage into eaves.
- Bedroom 3 3.12m x 2.84m
- With storage into eaves.
- Bedroom 4 4.29m x 3.05m
- Bedroom 5 2.59m x 2.46m
- Bathroom
- With bath with shower over, wc, wash hand basin, storage into eaves and part tiled walls.
- EXTERIOR FEATURES
- Property approached by paviour brick drive leading to attached garage. Mature gardens to front, side rear enclosed by fence and hedging with selection of tree's, plants and shrubs.
- Estimated Domestic Rates Bill Per Annum £1,841.40. Tenure Freehold. Management Company In Place.


