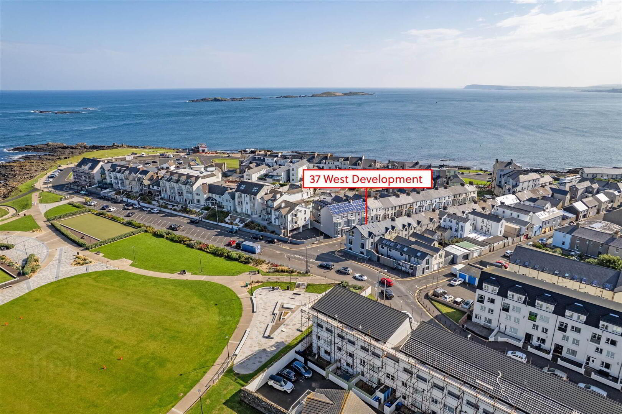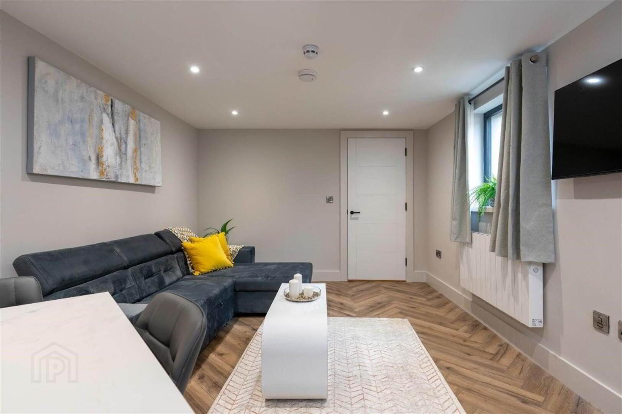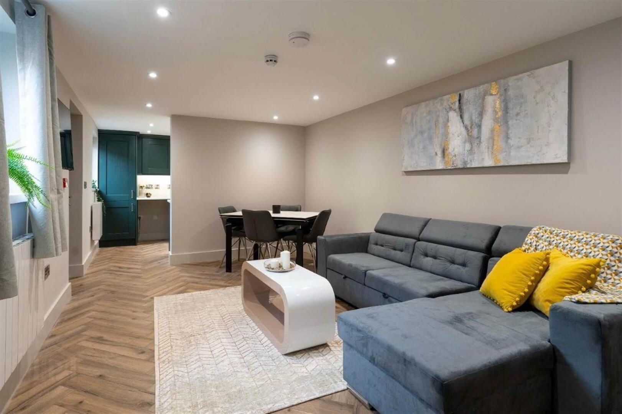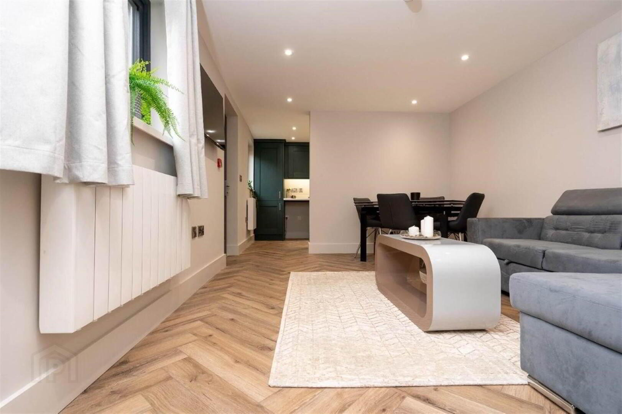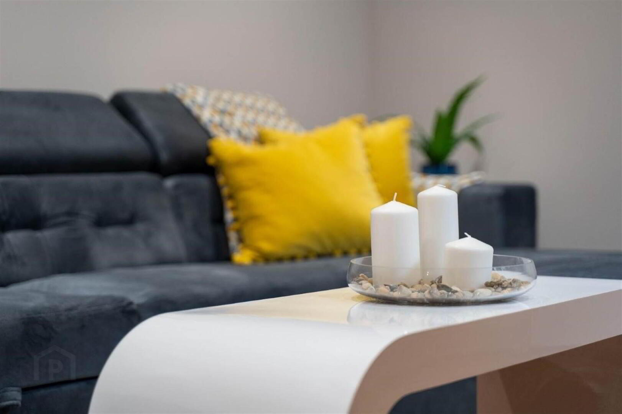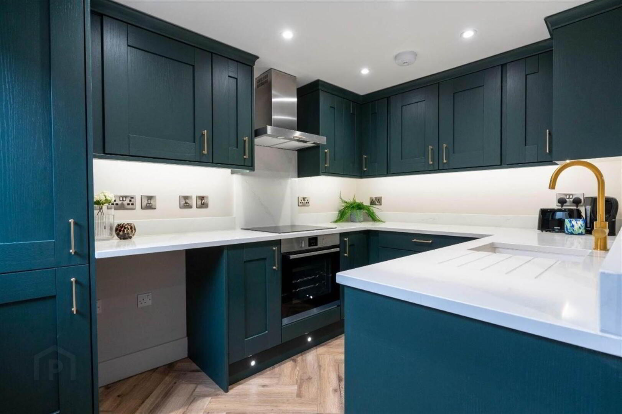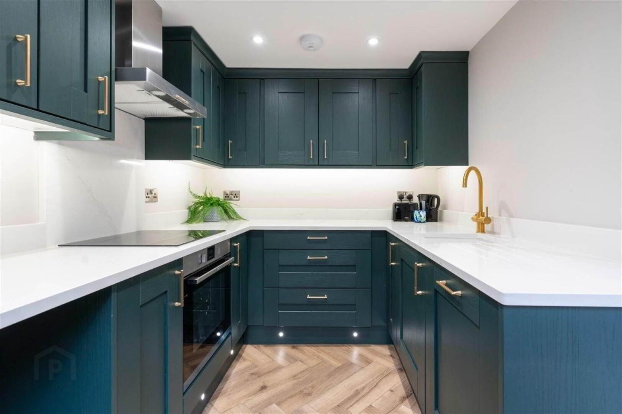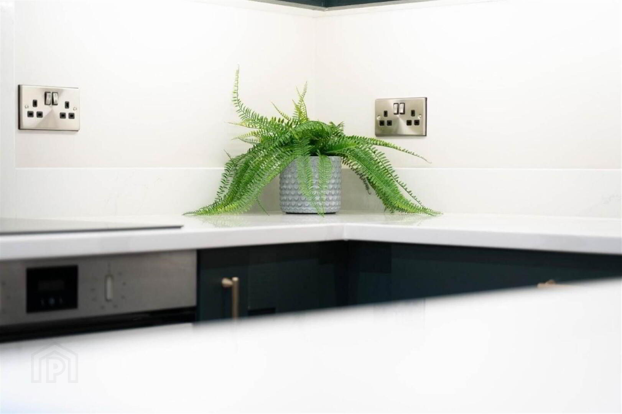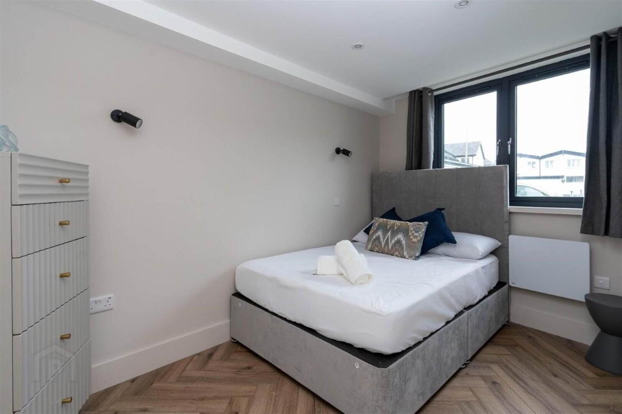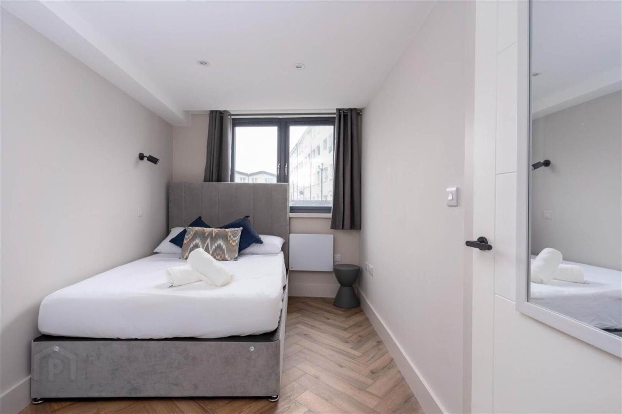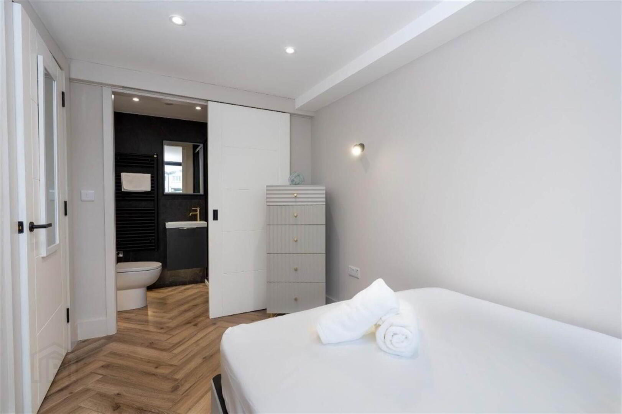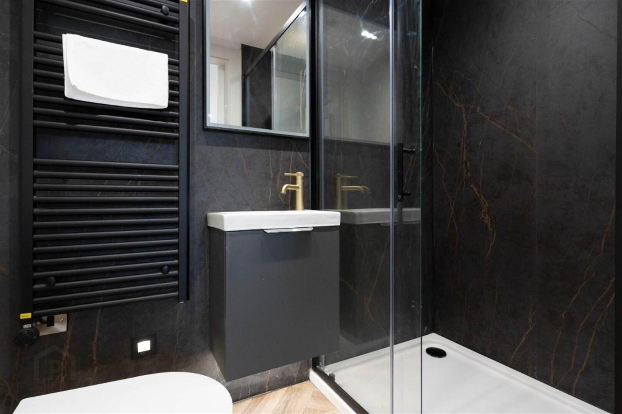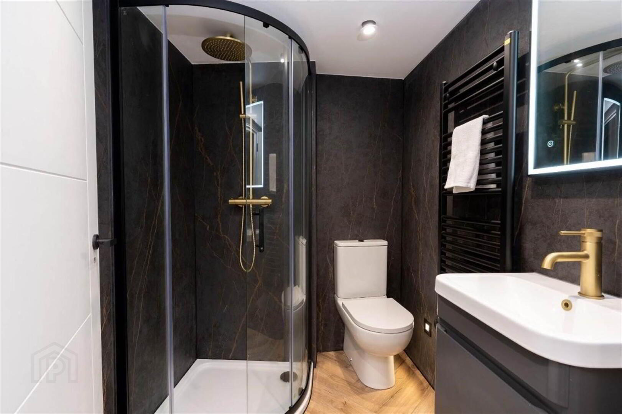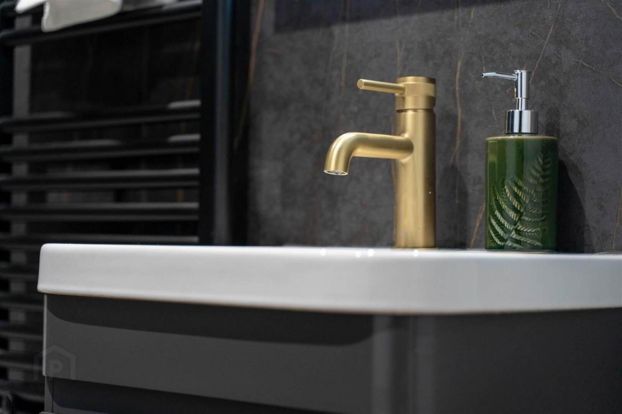37 4,, West, 37 Princess Street,
Portrush, BT56 8BD
2 Bed Apartment
Guide Price £245,000
2 Bedrooms
1 Reception
Property Overview
Status
For Sale
Style
Apartment
Bedrooms
2
Receptions
1
Property Features
Tenure
Not Provided
Energy Rating
Heating
Gas
Property Financials
Price
Guide Price £245,000
Stamp Duty
Rates
Not Provided*¹
Typical Mortgage
Legal Calculator
In partnership with Millar McCall Wylie
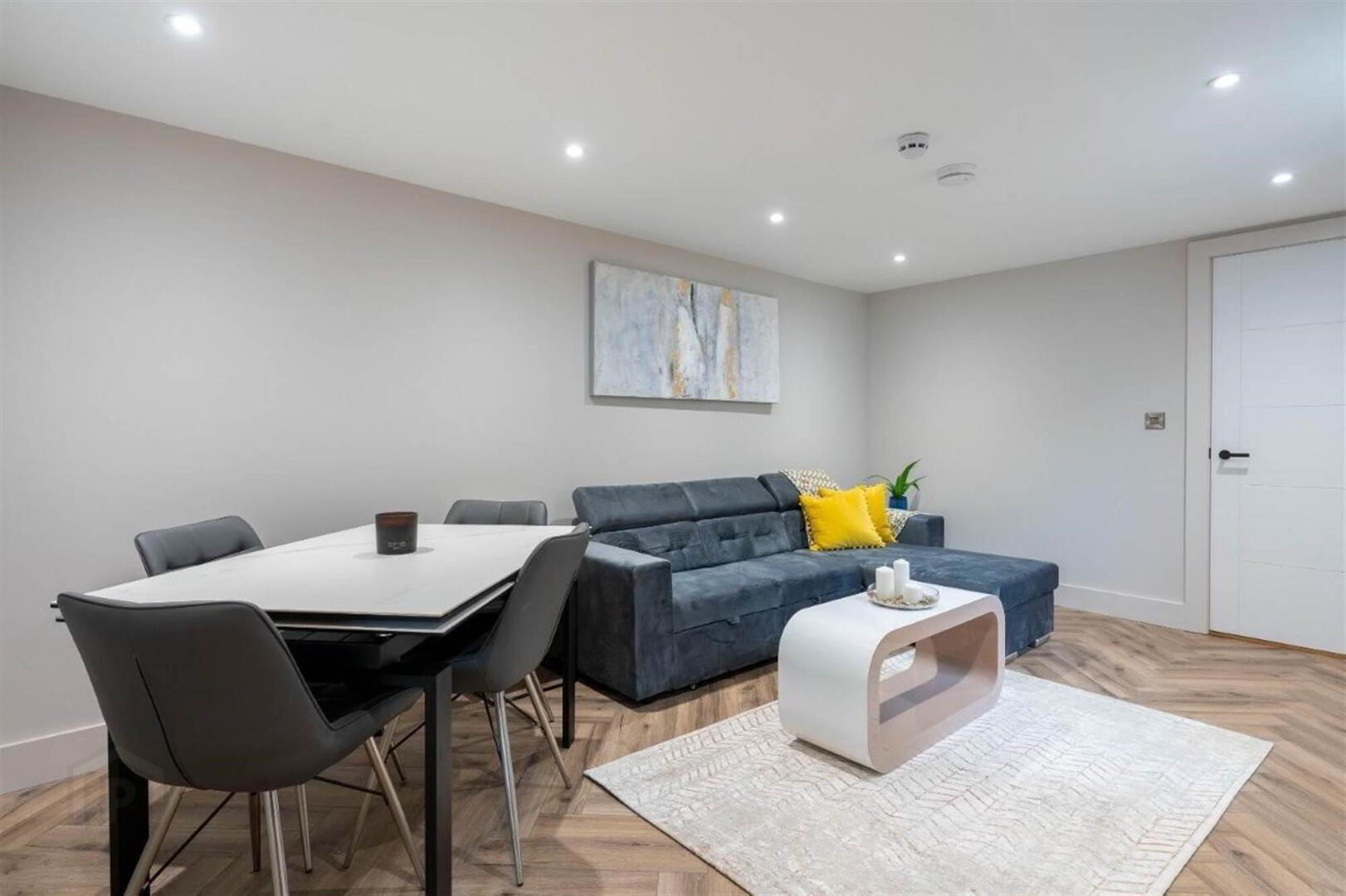
Additional Information
- Located in the highly sought Portrush location
- Herringbone wooden flooring throughout
- Spacious living / kitchen area and character throughout
- Granite worktops in kitchen
- Two Double Rooms
- Dekton walls in bathrooms
- Secure access system to communal doors and itelligent light throughout entrance and hallways.
Meticulously finished to an exceptional standard, the 2-bedroom apartment boasts a bright and spacious open-plan living area, a sleek high-spec kitchen with premium appliances, and expansive windows that bathe the interior in natural light. Two bedrooms are generously proportioned, featuring elegant herringbone flooring and thoughtfully designed for comfort and style. Whether you're hosting guests, unwinding with ocean views, or enjoying the vibrant cafés, restaurants, and beaches just steps away, this remarkable home offers an unparalleled Portrush lifestyle
Ground Floor
- OPEN PLAN LOUNGE/KITCHEN/DINING AREA
- 7.39m x 3.4m (24' 3" x 11' 2")
With undermount ceramic sink unit, with drainer, high and low level built in units set in granite worktop with upstands, brass tap, integrated oven, ceramic hob, stainless steel extractor fan with granite splashback, integrated dishwasher, space for washing machine, integrated fridge freezer, saucepan drawers, under unit lighting and herringbone wood floor. - BEDROOM (1):
- 3.61m x 2.11m (11' 10" x 6' 11")
With wiring for wall lights, recessed lighting and herringbone wood floor. - ENSUITE SHOWER ROOM:
- 2.11m x 1.m (6' 11" x 3' 3")
With w.c., floating wash hand basin with storage below and illuminated mirror above, fully tiled walk in shower cubicle with rainfall shower head, heated towel rail, recessed lighting and herringbone wood floor. - BEDROOM (2):
- 2.79m x 2.59m (9' 2" x 8' 6")
With wiring for wall lights, recessed lighting and herringbone wood floor. - BATHROOM:
- 2.39m x 1.7m (7' 10" x 5' 7")
With white suite comprising w.c., floating wash hand basin with storage below and illuminated mirror above, fully tiled walk in shower cubicle with rainfall shower head, heated towel rail, recessed lighting and herringbone wood floor. Brass finishes.
Directions
Located just off Ramore Head on the corner of Princess Street


