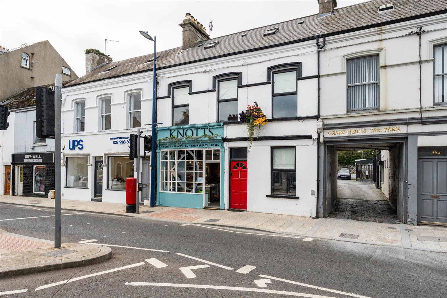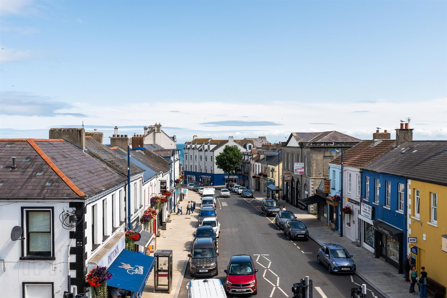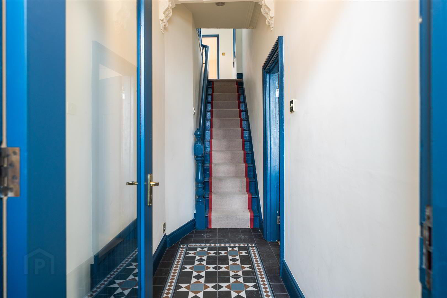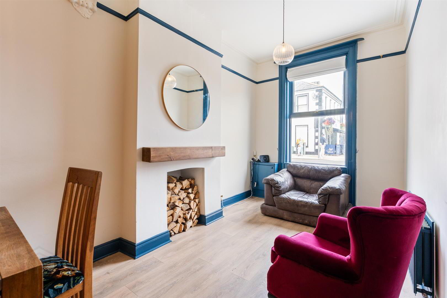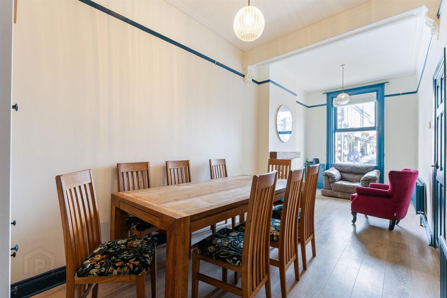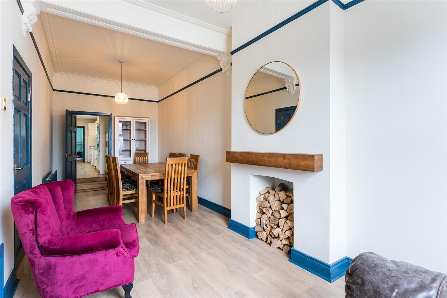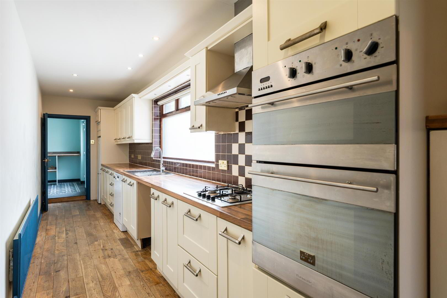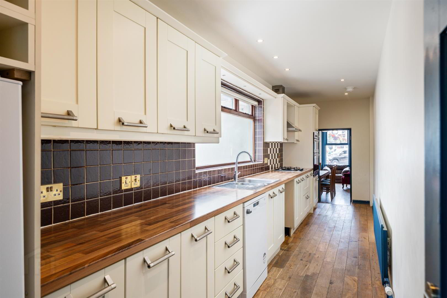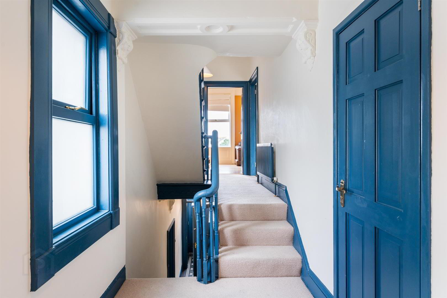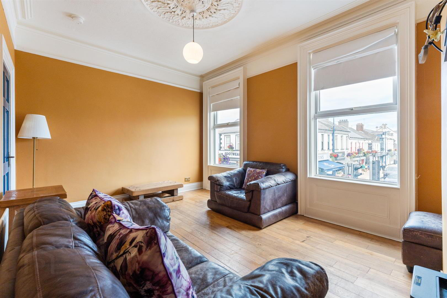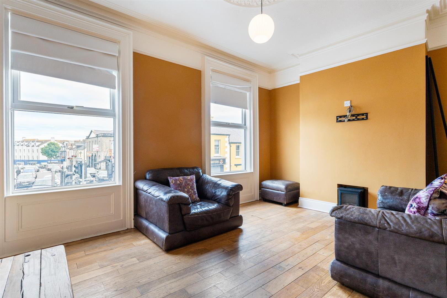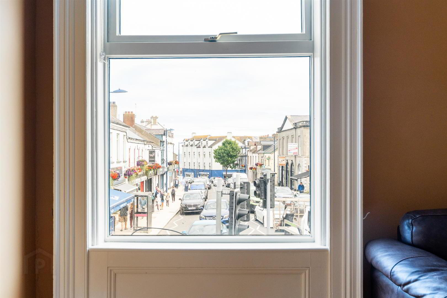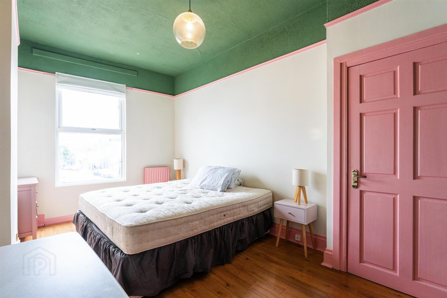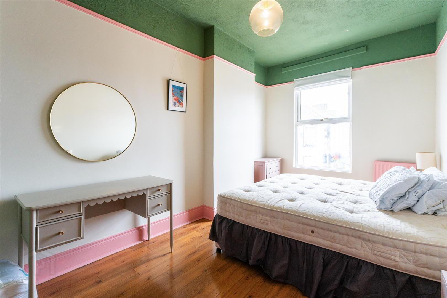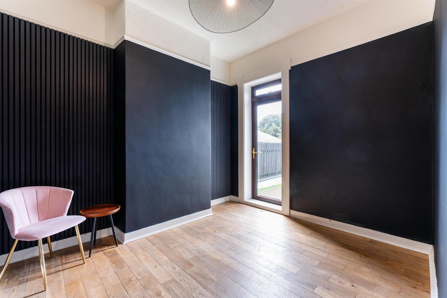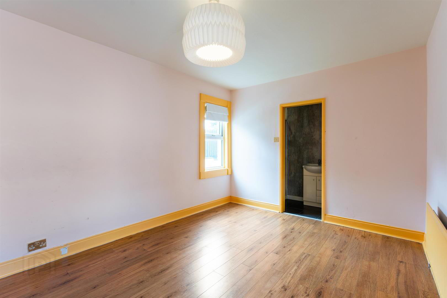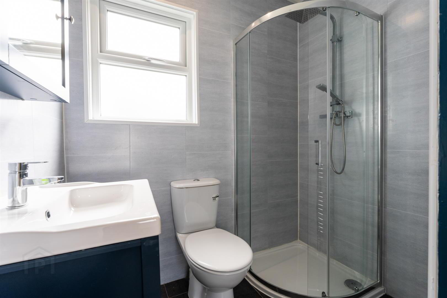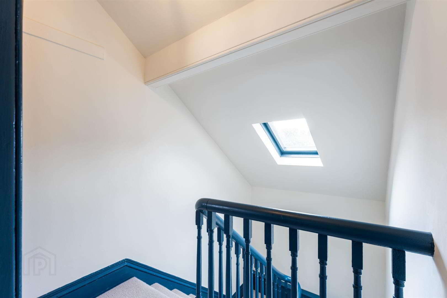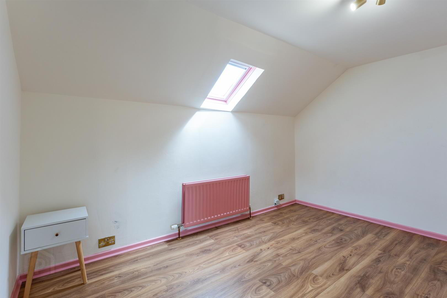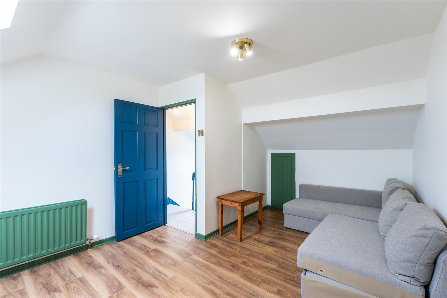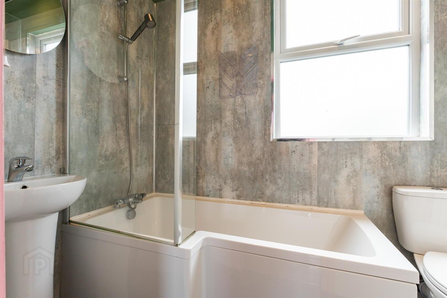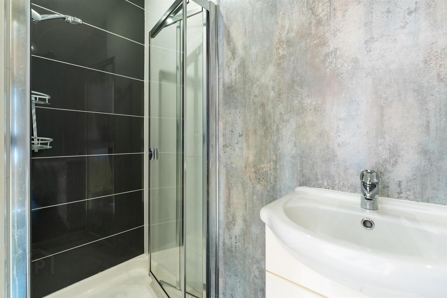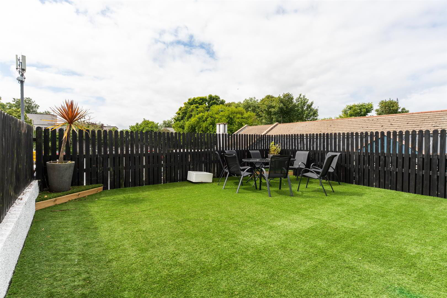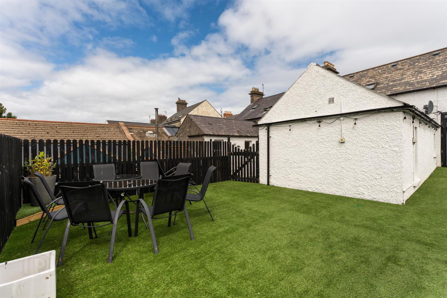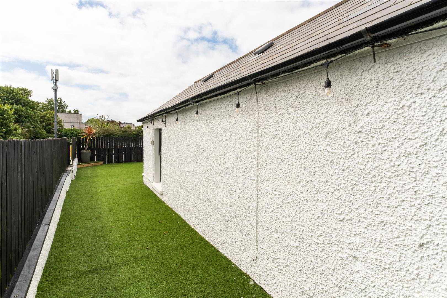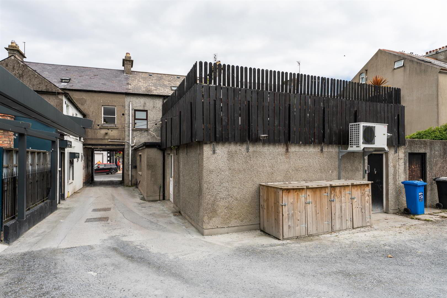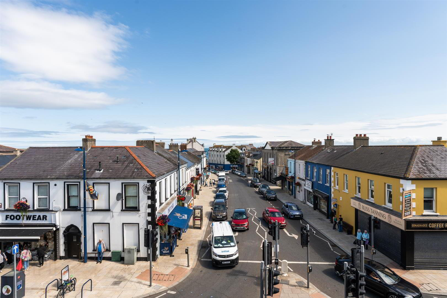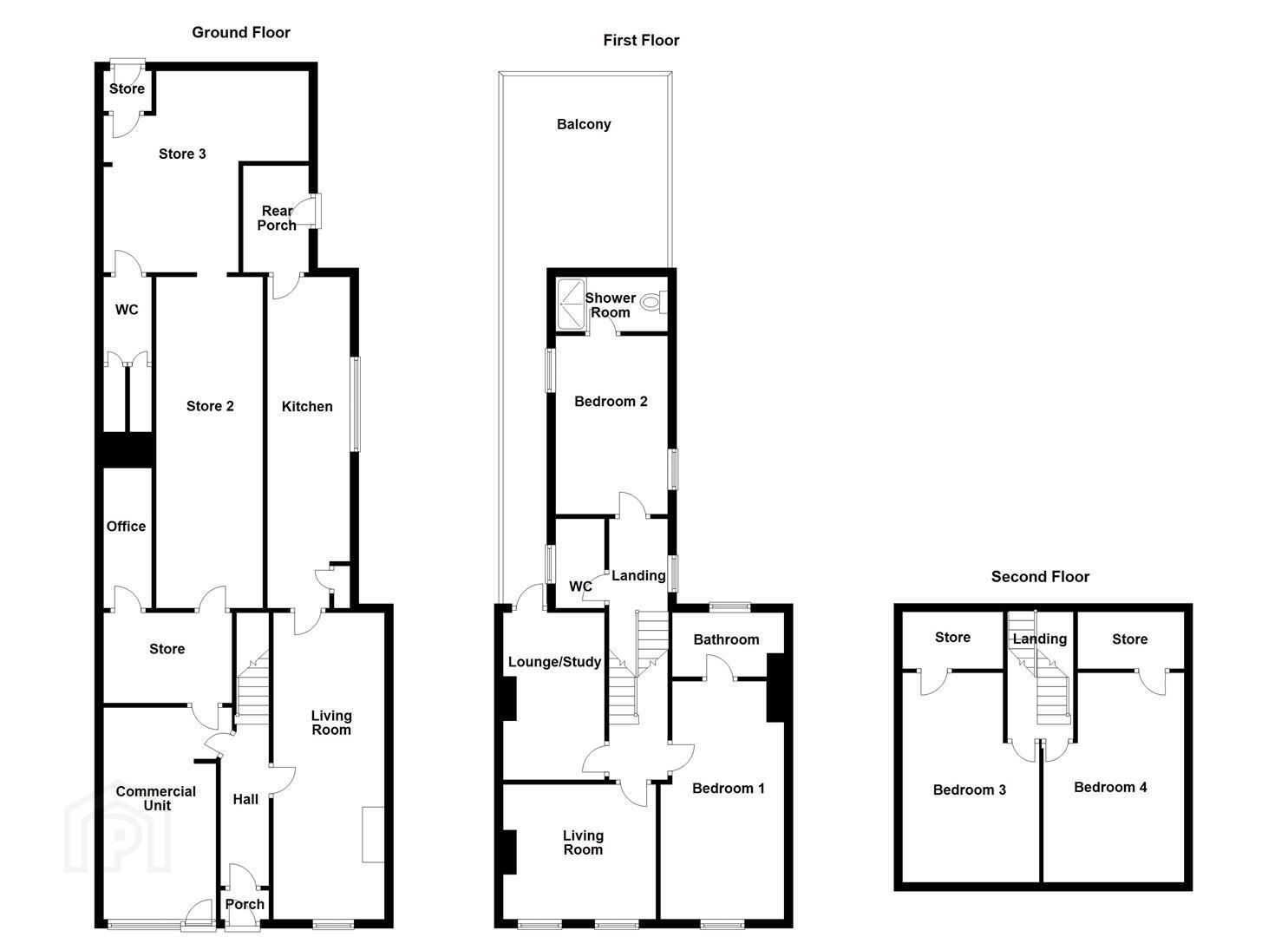37-39 High Street,
Donaghadee, BT21 0AQ
4 Bed Terrace House
Offers Around £299,950
4 Bedrooms
3 Bathrooms
3 Receptions
Property Overview
Status
For Sale
Style
Terrace House
Bedrooms
4
Bathrooms
3
Receptions
3
Property Features
Tenure
Leasehold
Energy Rating
Property Financials
Price
Offers Around £299,950
Stamp Duty
Rates
Not Provided*¹
Typical Mortgage
Legal Calculator
In partnership with Millar McCall Wylie
Property Engagement
Views Last 7 Days
199
Views Last 30 Days
1,464
Views All Time
8,371
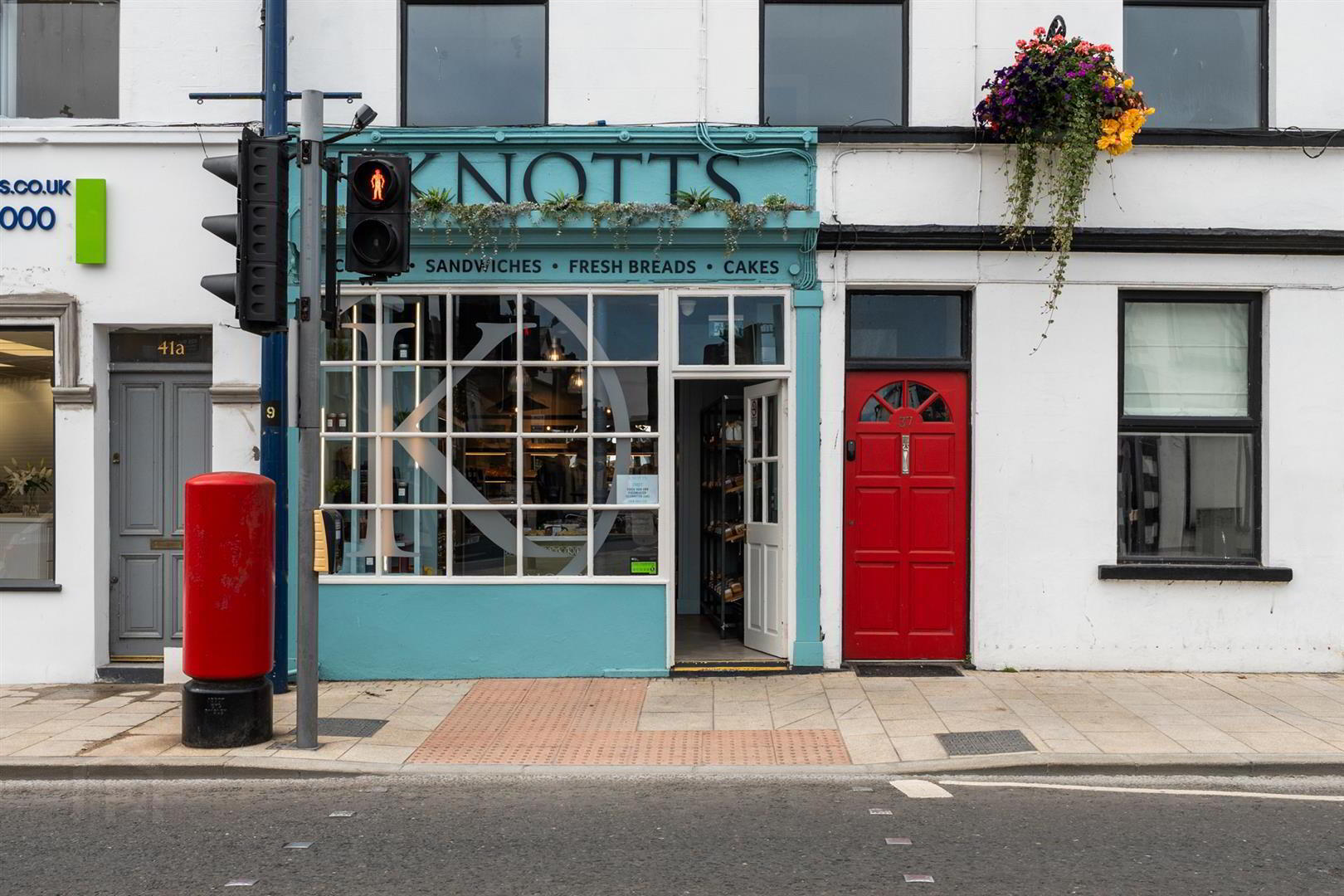
Additional Information
- Beautiful Modernised Terrace House With An Abundance Of Original Features and Adjoining Commercial Unit
- Modern Galley Kitchen With A Great Range Of Units
- Four / Five Bedrooms, Two With Ensuite Shower Rooms
- Family Bathroom Comprising Of White Suite
- Gas Fired Central Heating and uPVC Double Glazed Windows
- Large Sun Terrace to Rear, Accessed Through The Third Reception Room/Bedroom Five
- Within Walking Distance Of Local Amenities, Schools, Main Arterial Routes And The Harbour/Seafront
- Commercial Unit Currently Generating An Annual Rental Income of £9,600 (Plus Rates)
This exceptional property presents a rare opportunity to acquire a spacious 4/5 bedroom period home full of character, alongside a tenanted commercial unit. The shop benefits from excellent street frontage and generous rear storage, currently generating an annual rental income of £9,600 (plus rates).
Upon entering the residence, you are welcomed into a large reception space featuring an inglenook-style fireplace. This flows into a charming dining area and a sleek, galley-style kitchen fitted with a range of contemporary units and integrated appliances.
The first floor hosts three generously sized double bedrooms, two with modern ensuite facilities. One of these rooms is currently used as a reception space. Also on this level is a guest WC and a second living area, which offers picturesque views over the town centre and promenade. From here, French doors open onto a spacious sun terrace, an inviting, private outdoor retreat perfect for entertaining or relaxing.
On the top floor are two further double bedrooms, each featuring eaves storage and Velux-style windows, adding light and charm to the space.
This property is a truly rare find, combining size, character, and central location, ideal for those seeking a unique home with income potential.
Early viewing is highly recommended as interest is expected to be high in this stunning and versatile period residence.
- Accommodation Comprises:
- Entrance Hall
- Living Room 22'9 x 8'3
- Inglenook style feature fireplace with wooden beam mantle, wood panelled flooring.
- Kitchen 24'7 x 5'5
- Modern range of high and low level 'ivory white' units with wood effect laminate work surfaces, inset single drainer one and a quarter bowl stainless steel sink unit with mixer taps, built in double oven, gas hob, stainless steel extractor fan and hood, plumbed for washing machine, plumbed for dishwasher, space for fridge freezer, cupboard for gas fired boiler, recessed spotlighting, partly tiled walls and solid oak panelled flooring.
- Rear Porch
- Cloakroom space, tiled floor, space for tumble dryer, laminate work surface.
- First Floor
- Landing
- Access to roofspace.
- Living Room 15'2 x 11'4
- Solid oak panelled flooring, ceiling rose.
- Lounge/Study 11'2 x 9'9
- Solid Oak panelled flooring and access to Balcony.
- Bedroom 1 13'5 x 10'4
- Wood laminate flooring.
- Ensuite Shower Room
- Modern white suite with built in shower cubicle, tiled walls and folding shower door, vanity unit with mixer taps, tiled splashback, low flush wc, feature chrome wall mounted radiator, ceramic tiled floor, recessed spotlighting and extractor fan.
- Bedroom 2 17'8 x 9'3
- Range of built in robes and shelving and wood laminate flooring.
- Ensuite
- Modern white suite comprising panelled bath with mixer taps, built in shower cubicle with folding shower screen, pedestal wash hand basin with mixer taps, low flush wc, fully tiled walls, ceramic tiled floor, feature chrome wall mounted radiator and recessed spotlighting.
- Bathroom
- White suite comprising pedestal wash hand basin with mixer taps, tiled splashback, low flush wc, ceramic tiled floor and recessed spotlighting.
- Balcony 19'2 x 23'5
- Second Floor
- Landing
- Bedroom 3 11'4 x 10'6 (average points)
- Velux type window and eave storage.
- Bedroom 4 12'3 x 9'9 (average points)
- Velux type window and eave storage.
- Commercial Unit:
- Shop 3.53m x 7.06m (11'7" x 23'2")
- Store 4.45 x 2.82 (14'7" x 9'3")
- Office 1.63m x 4.14m (5'4" x 13'7")
- WC
- White suite comprising of wall mounted wash hand basin with mixer tap and low flush w/c
- Storage Room 3.10 x 7.47 (10'2" x 24'6")
- As part of our legal obligations under The Money Laundering, Terrorist Financing and Transfer of Funds (Information on the Payer) Regulations 2017, we are required to verify the identity of both the vendor and purchaser in every property transaction.
To meet these requirements, all estate agents must carry out Customer Due Diligence checks on every party involved in the sale or purchase of a property in the UK.
We outsource these checks to a trusted third-party provider. A charge of £20 + VAT per person will apply to cover this service.
You can find more information about the legislation at www.legislation.gov.uk


