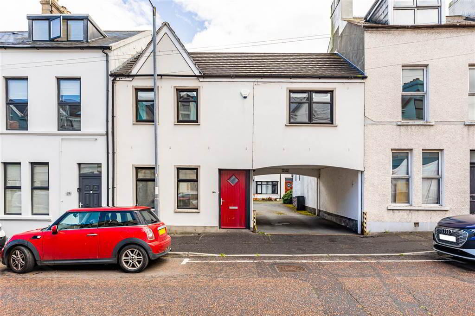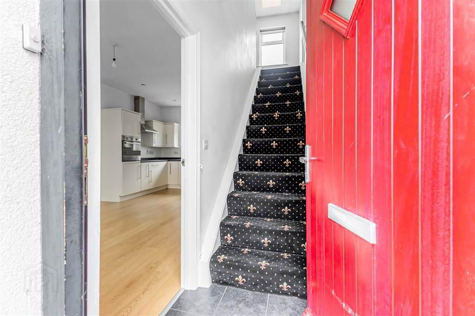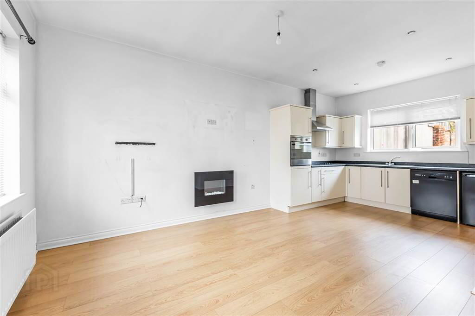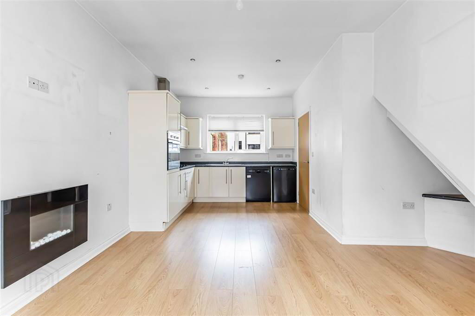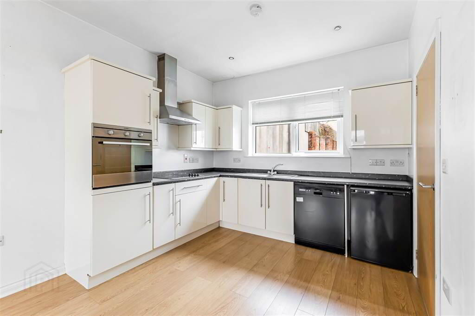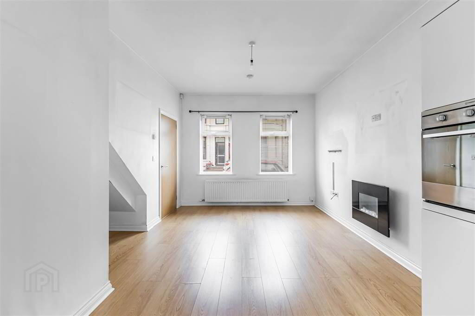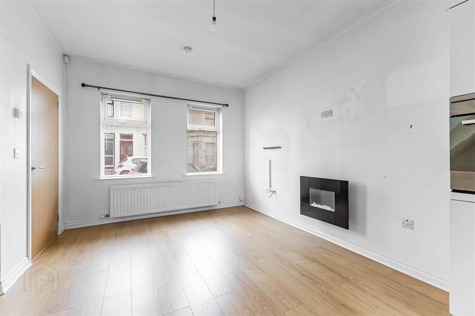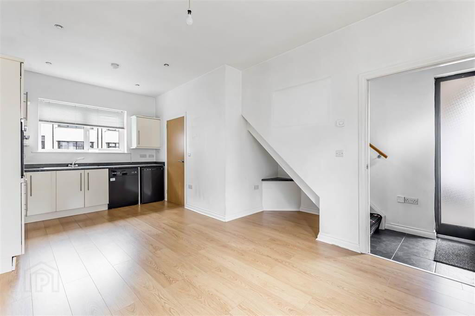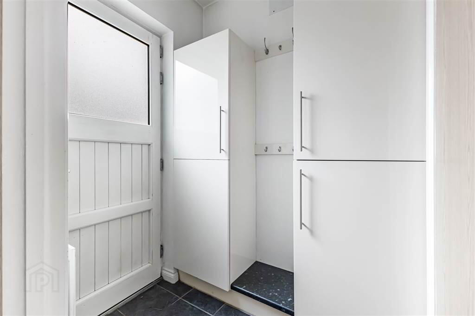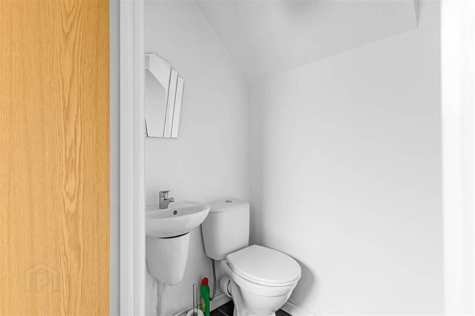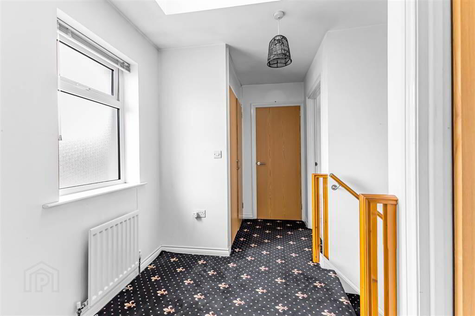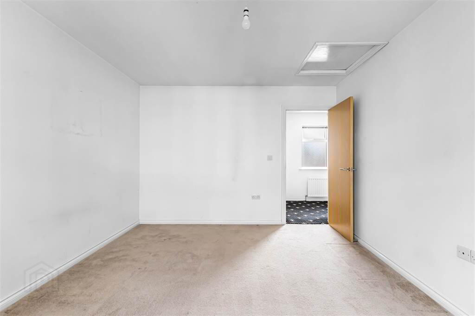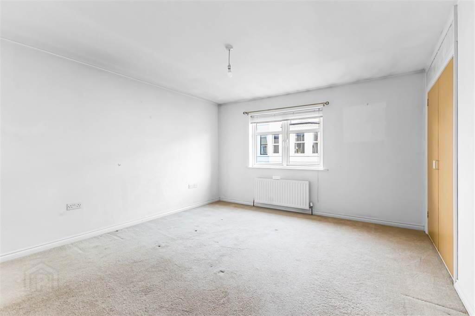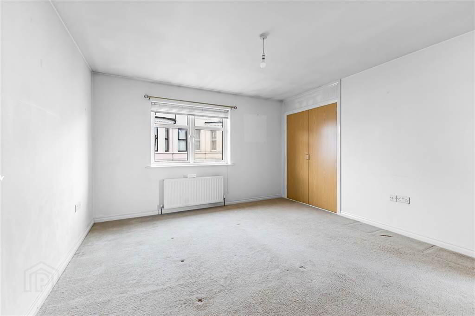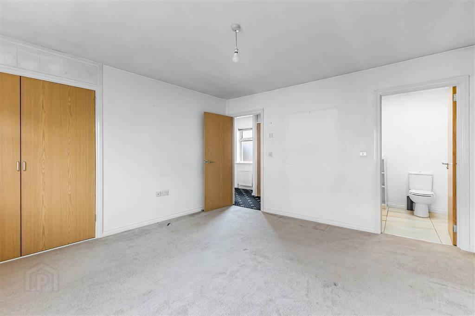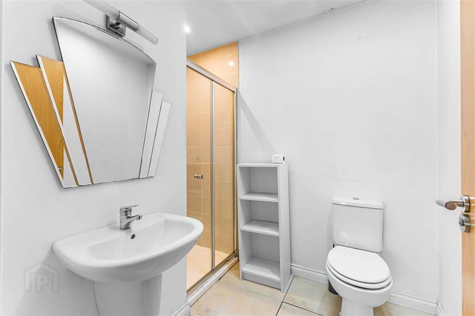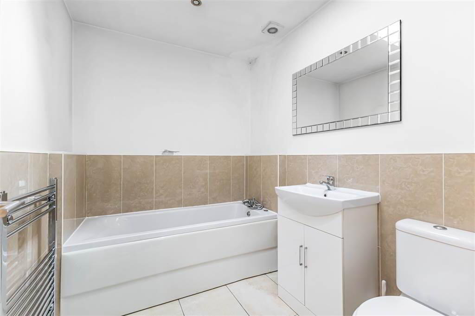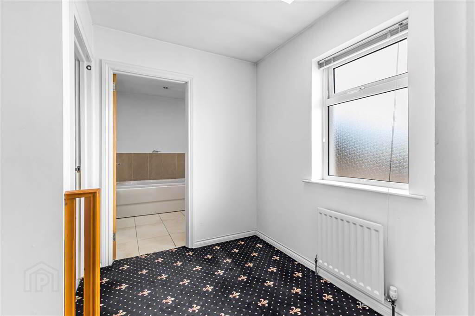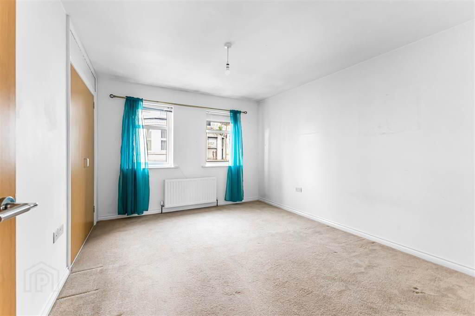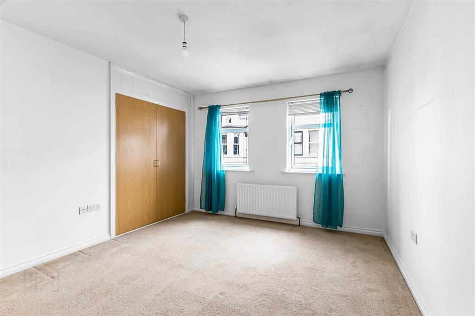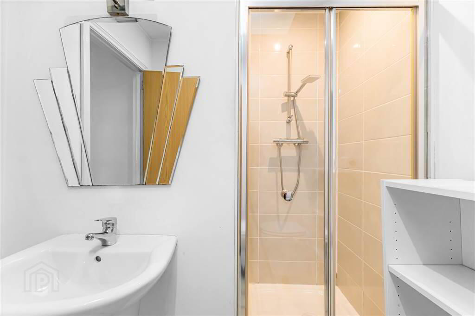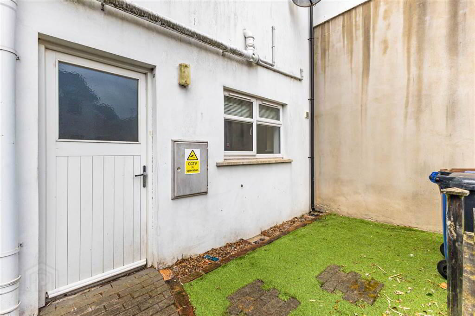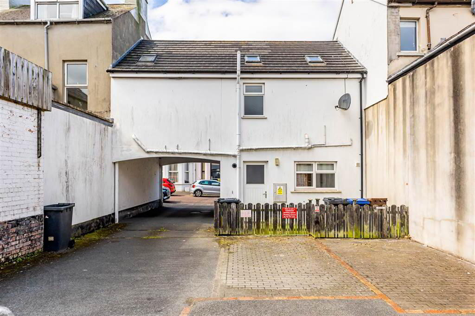36a Holborn Avenue,
Bangor, BT20 5ET
2 Bed Townhouse
Offers Over £164,950
2 Bedrooms
1 Reception
Property Overview
Status
For Sale
Style
Townhouse
Bedrooms
2
Receptions
1
Property Features
Tenure
Not Provided
Heating
Gas
Broadband
*³
Property Financials
Price
Offers Over £164,950
Stamp Duty
Rates
£1,049.18 pa*¹
Typical Mortgage
Legal Calculator
In partnership with Millar McCall Wylie
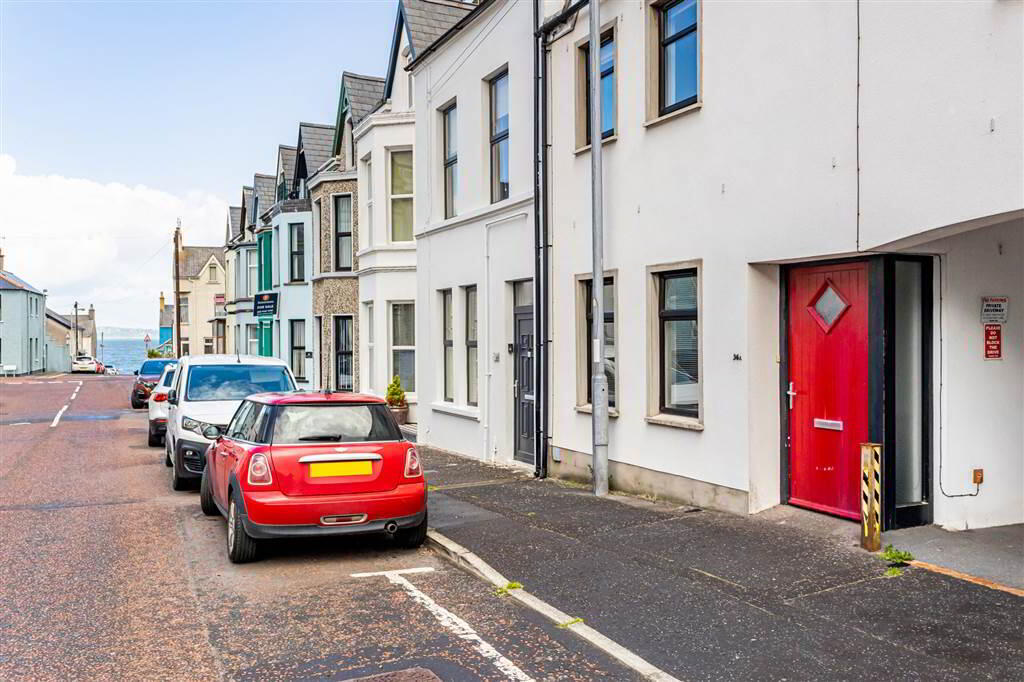
Additional Information
- Recently built townhouse in a prime Bangor location near the city centre, marina, and coastal walks
- Spacious open-plan living, kitchen, and dining area ideal for modern living
- Contemporary kitchen with integrated appliances and generous storage
- Rear hallway with utility area and convenient downstairs WC
- Two well-proportioned double bedrooms, both with built-in wardrobes
- Master bedroom with modern en suite shower room
- Stylish three-piece main bathroom
- Enclosed rear garden, allocated parking, Phoenix gas heating system and double glazing throughout
- Offered with no onward chain
The ground floor opens into a generous living, kitchen and dining area — a bright, versatile space ideal for both laid-back evenings and effortless entertaining. The sleek kitchen is equipped with a range of integrated appliances and ample storage, while the rear hallway leads to a useful utility area and a convenient downstairs WC.
Upstairs, two well-proportioned double bedrooms each feature built-in wardrobes, offering practical storage without compromising space. The principal bedroom boasts a modern ensuite shower room, while a stylish three-piece bathroom serves the second bedroom — perfect for guests or family.
Outside, the enclosed rear garden offers a private, low-maintenance space to unwind – ideal for summer evenings or morning coffee. Additional features include allocated parking, energy-efficient double glazing, and gas-fired central heating.
Whether you're a first-time buyer, savvy investor or looking to downsize to a more manageable space or savvy investor, 36a Holborn Avenue presents a rare opportunity to enjoy a newly constructed and high-quality home in one of Bangor’s most sought-after and convenient locations. With no onward chain, this home is move-in ready!
Ground Floor
- ENTRANCE HALL
- Hardwood entrance door with glazed panel and matching side panel, titled floor
- LIVING/KITCHEN/DINING
- 6.07m x 3.33m (19' 11" x 10' 11")
Wood laminate flooring, double panelled radiator, modern range of fitted high and low level high gloss cream units, stainless steel sink unit with single drainer and mixer taps, roll edged laminate work tops, built in oven, ceramic hob, fridge and dishwasher to be supplied, unit underlighting, low voltage spotlights to kitchen area - REAR PORCH
- Tiled floor, hardwood entrance door with glazed panel to rear garden, single panelled radiator, matching range of fitted units, one housing gas boiler unit
- DOWNSTAIRS WC
- Push button WC, semi pedestal wash hand basin, tiled floor, extractor fan
First Floor
- LANDING
- Single panelled radiator, velux skylight, utility cupboard with tiled floor, laminate roll edge worktop and plumbing for washing machine, further storage cupboard off landing with shelving and single panelled radiator
- BEDROOM (1)
- 4.09m x 3.85m (13' 5" x 12' 8")
Double panelled radiator, built in wardrobe off, door to en-suite shower room. - ENSUITE SHOWER ROOM
- Tiled shower enclosure with thermostatically controlled shower unit, semi pedestal wash hand basin and push button WC, tiled floor and chrome heated towel rail, low voltage spotlights, extractor, velux skylight
- BEDROOM (2)
- 4.1m x 3.36m (13' 5" x 11' 0")
Built in wardrobe, double panelled radiator, roofspace access - BATHROOM
- New three piece white panelled bath with mixer taps, hand shower attachment, vanity wash hand basin, push button WC, tiled flower, part tiled wall, low voltage spotlights, extractor fan, chrome heated towel rail, velux skylight
Outside
- REAR GARDEN
- Enclosed garden area with paved pathway, access gate leading to allocated parking area, edged lawns, outside light
Directions
Holborn Avenue is situated half way up High Street on the on the left hand side.


