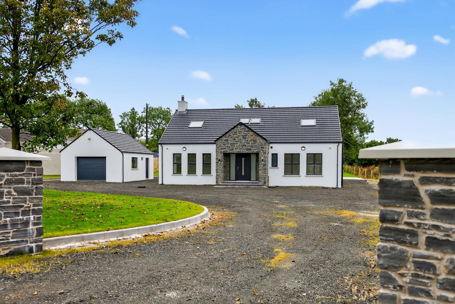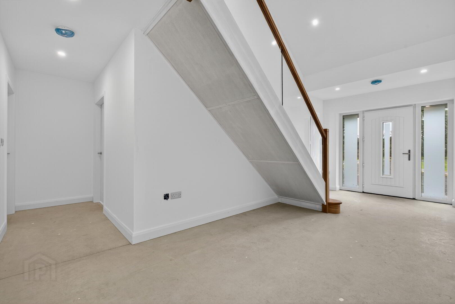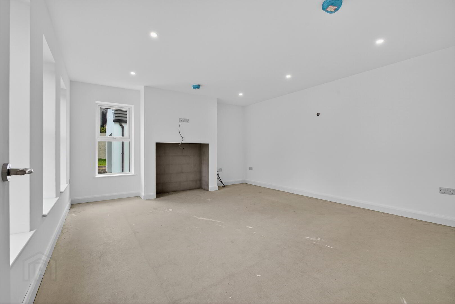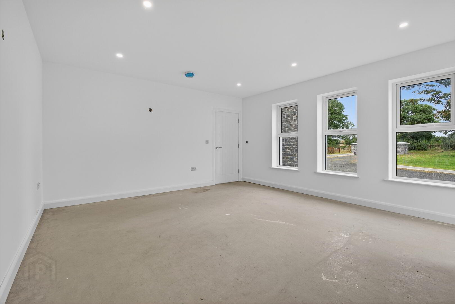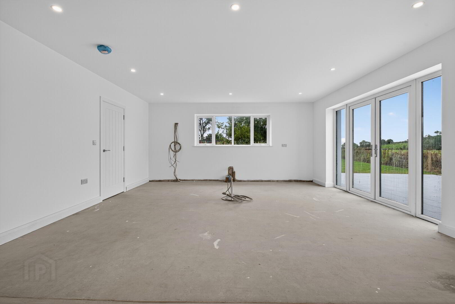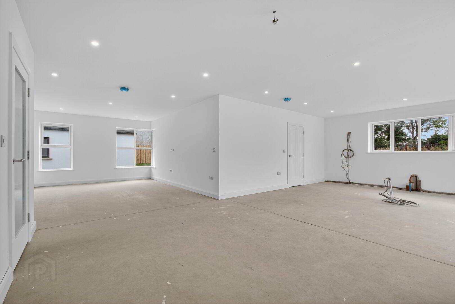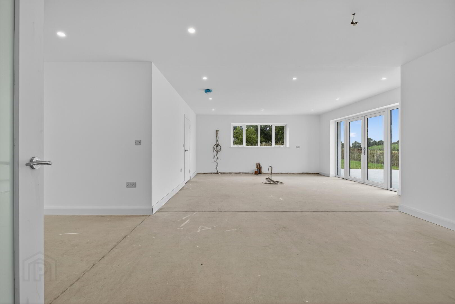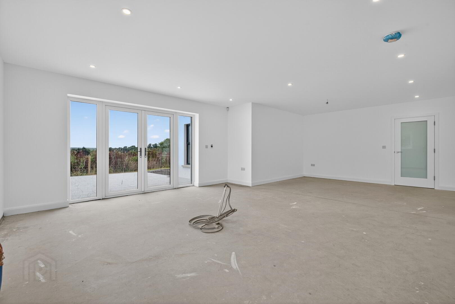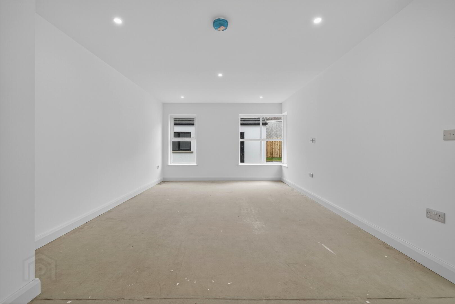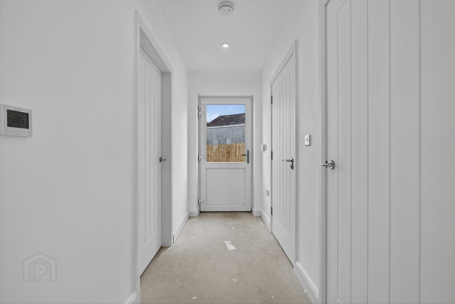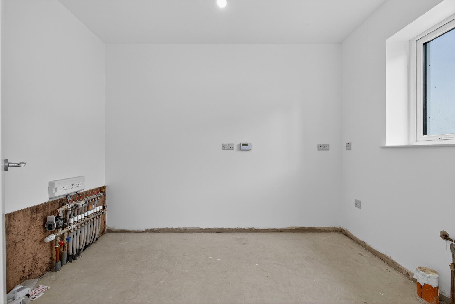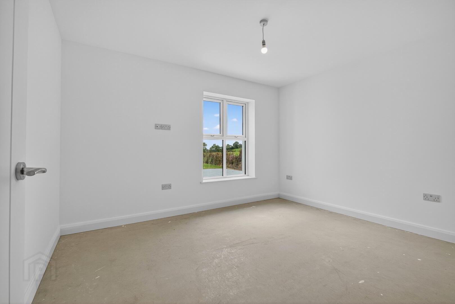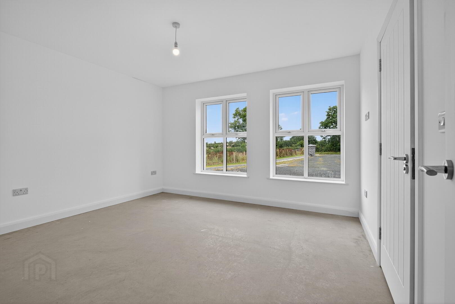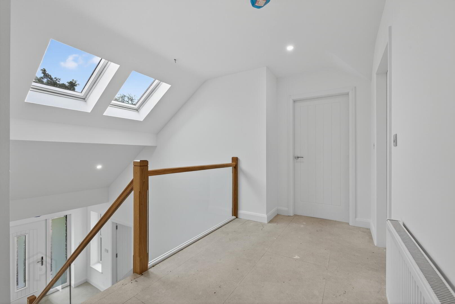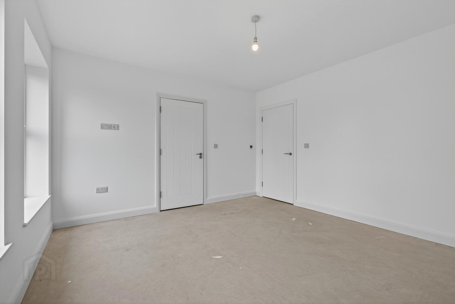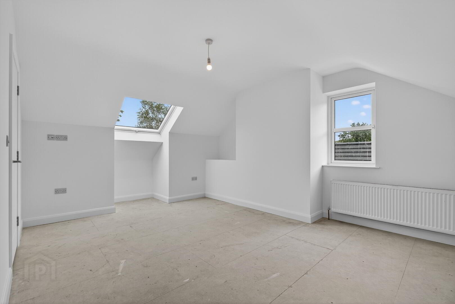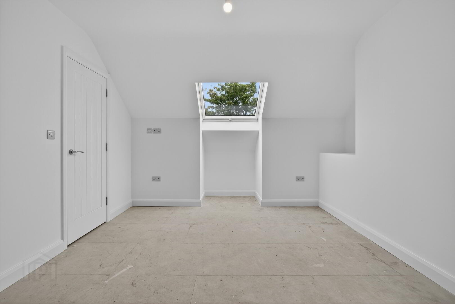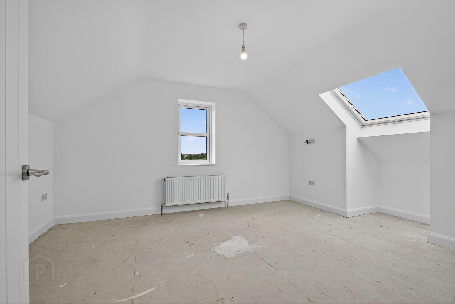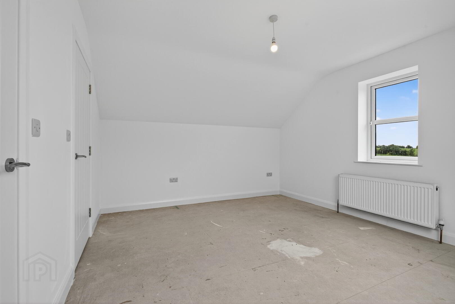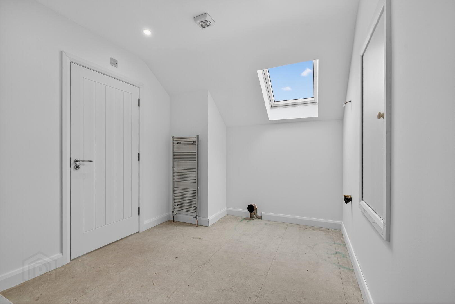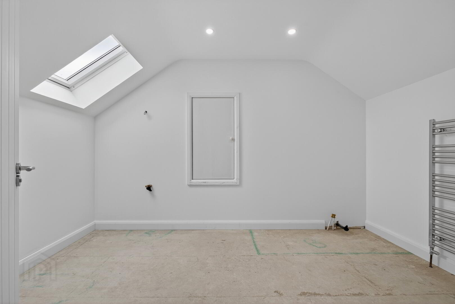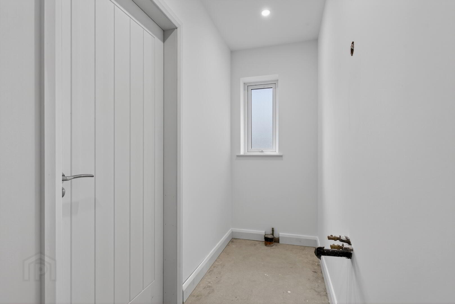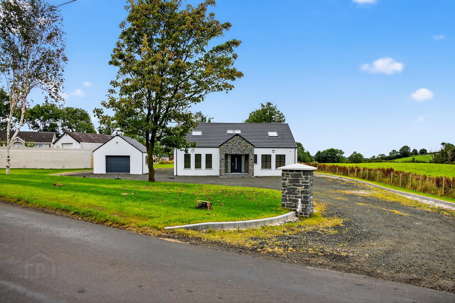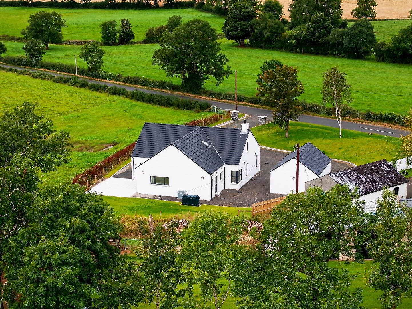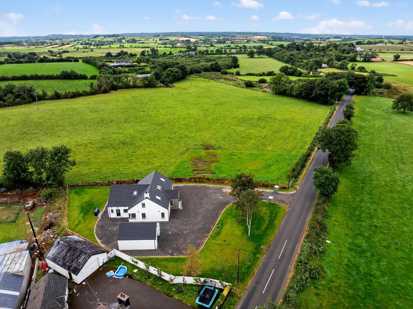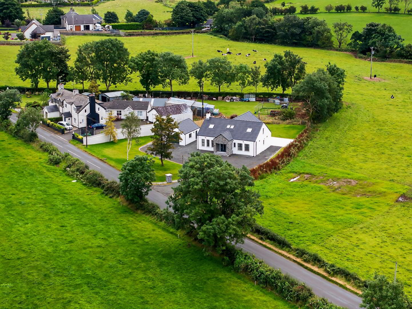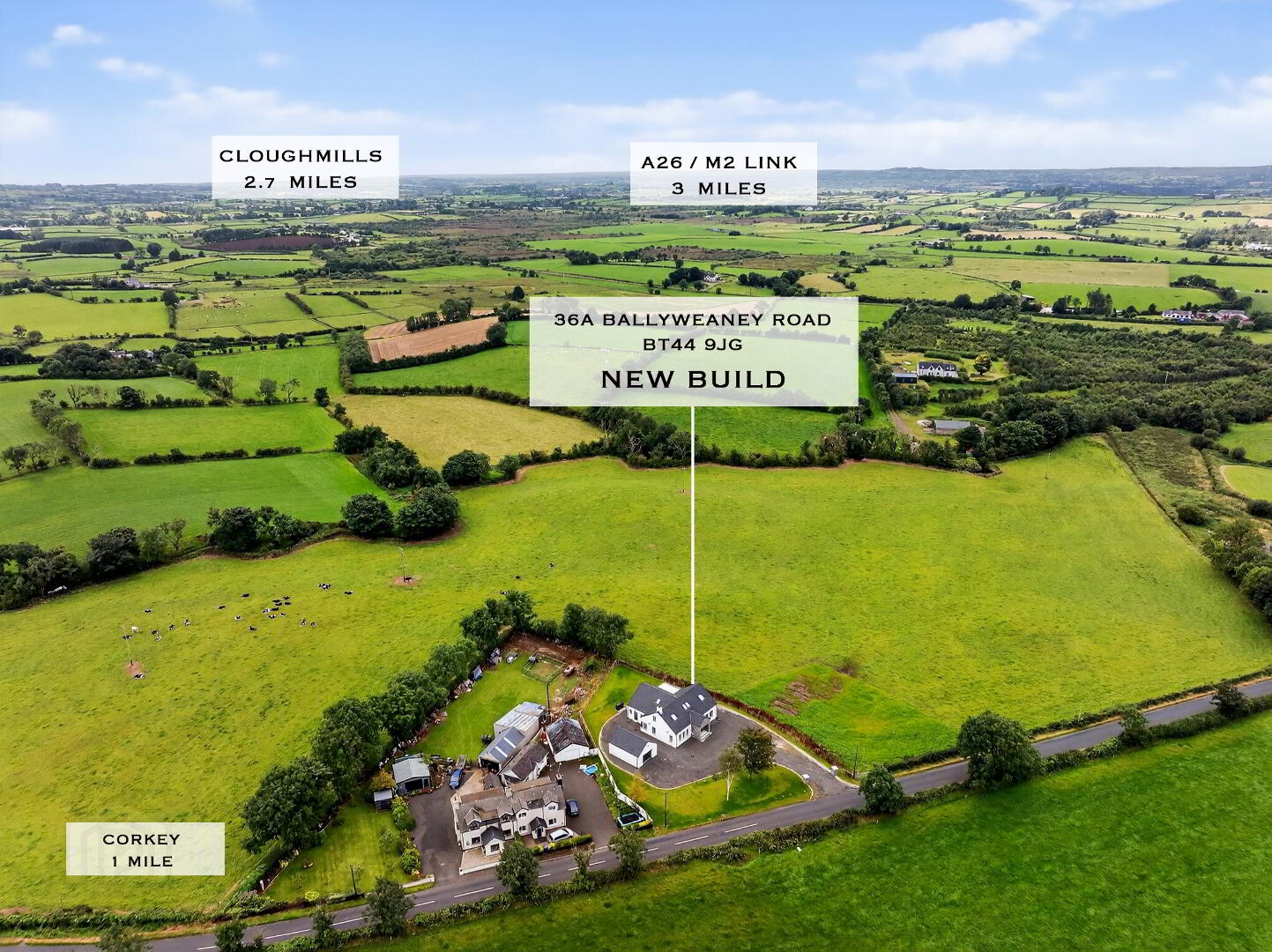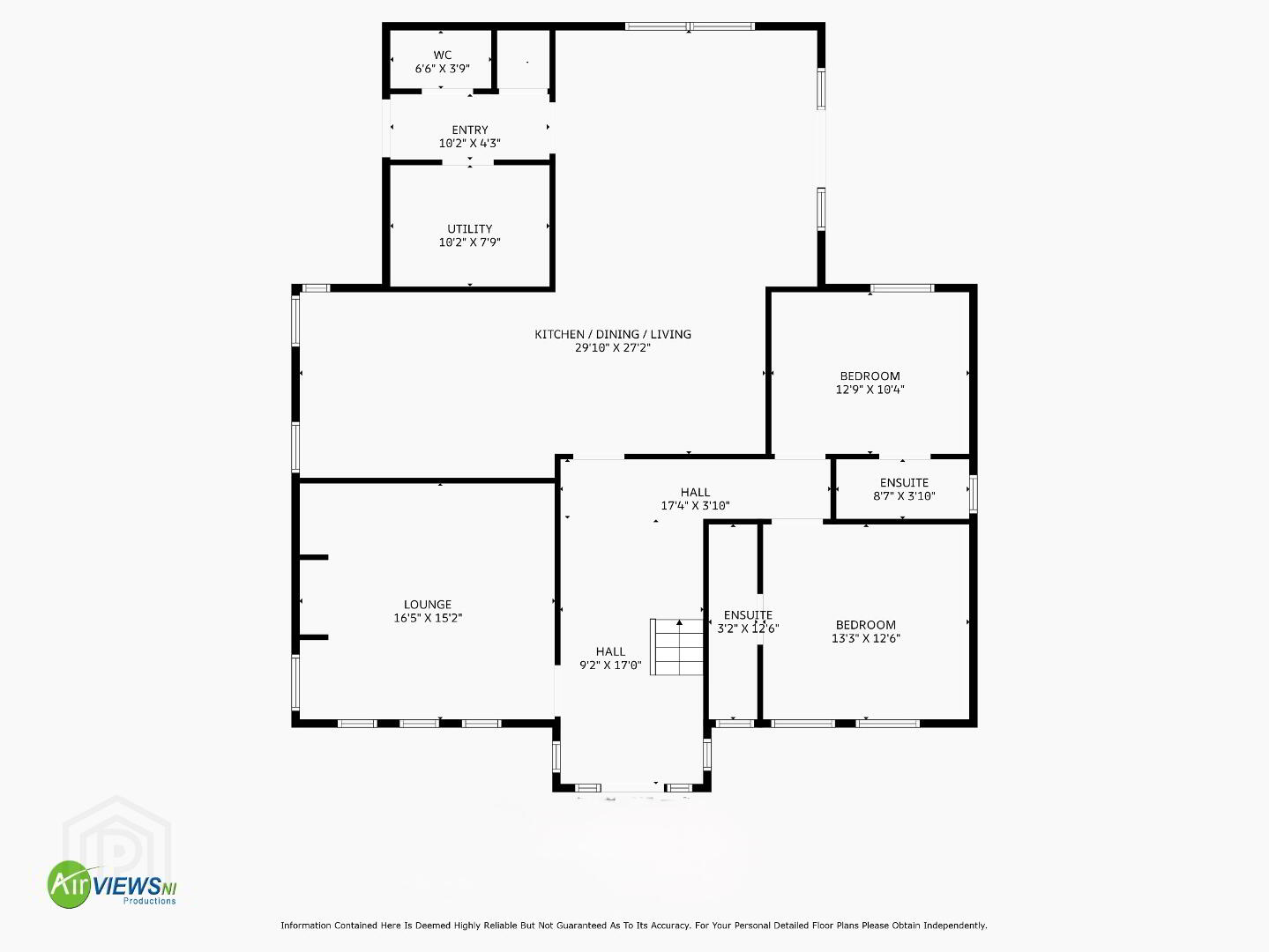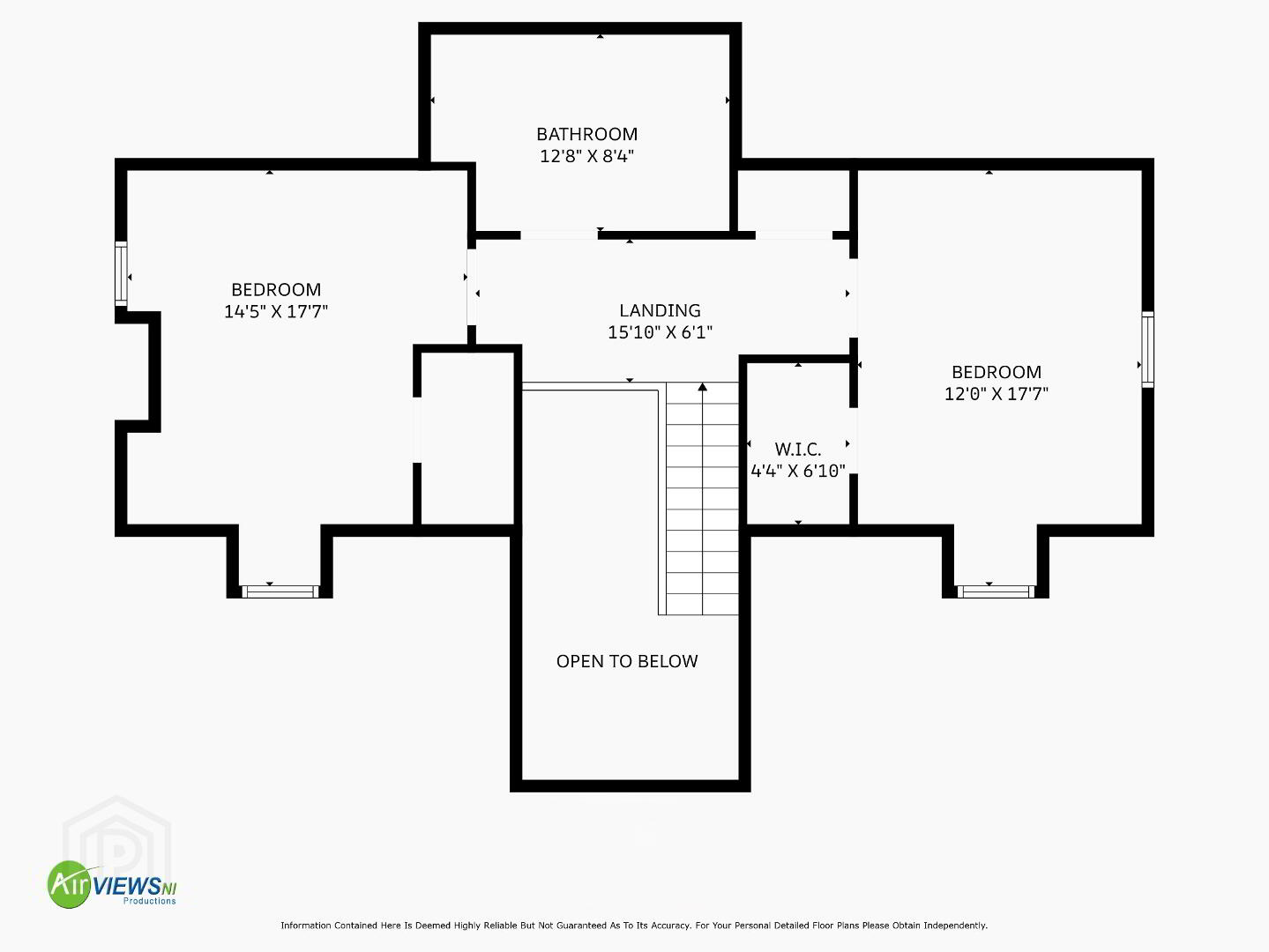36a Ballyweaney Road,
Corkey, Cloughmills, BT44 9JG
4 Bed Detached House
Asking Price £350,000
4 Bedrooms
3 Bathrooms
2 Receptions
Property Overview
Status
For Sale
Style
Detached House
Bedrooms
4
Bathrooms
3
Receptions
2
Property Features
Tenure
Freehold
Heating
Oil
Property Financials
Price
Asking Price £350,000
Stamp Duty
Rates
Not Provided*¹
Typical Mortgage
Legal Calculator
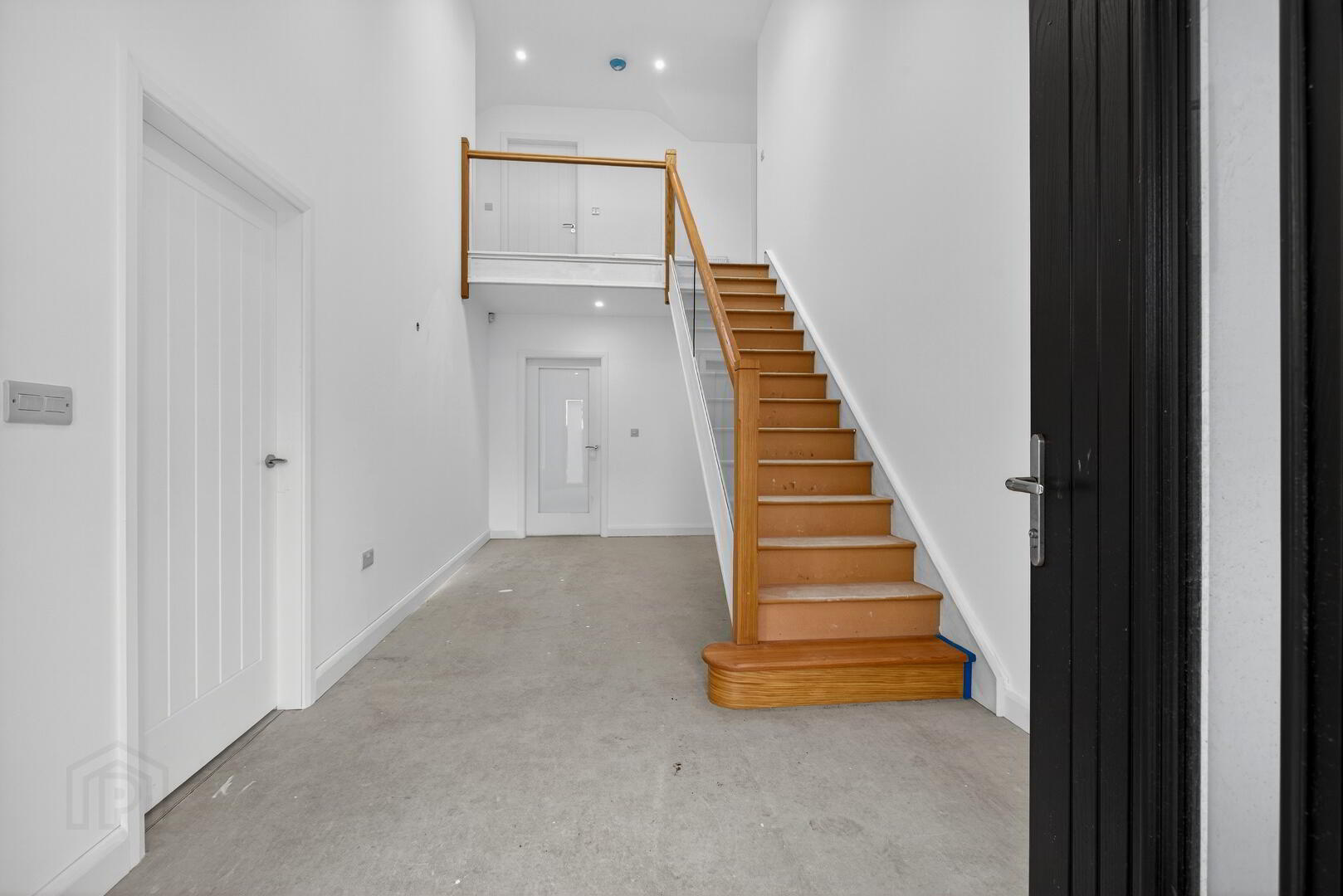
This stylish, contemporary, detached new build home enjoys a pleasant country side setting located approximately 2.7 miles from Cloughmills, 1 mile from Corkey and around 3 miles to the A26/M2 link. The layout within encompasses a well-proportioned level of accommodation extending to approximately 2,325 sq ft and features 4 bedrooms, a lounge, a generous open plan kitchen/living/dining area, bathroom, utility and separate WC.
The bedrooms are arranged over both floors providing flexibility with two on the ground floor benefitting from ensuite shower rooms while both bedrooms on the first floor include walk in wardrobes. The lounge has been left with provision for a wood burning stove set within an inglenook fireplace. In addition, wiring and plumbing provision have been left to facilitate an island to the kitchen/dining area if required.
A comprehensive electrical specification, underfloor heating to the ground floor and an oak and glass staircase compliment the overall appeal providing the potential to complete the property to purchasers’ requirements at additional cost if preferred.
Externally, stone clad pillars and a kerbed driveway lead to a detached garage which is positioned within generous grounds which have been sown out and include a patio area providing an excellent level of space to enjoy.
Specification (Shell finish - can be completed at additional cost)
Internal
Underfloor heating to the ground floor
Painted ceilings, walls, trim and internal doors (undercoated left for finishing)
Vertical panelled doors with brushed chrome door mongery
Comprehensive electrical specification including;
Integrated LED downlighters to entrance hall, lounge, kitchen/dining/living space, rear hall, separate WC, ground floor ensuite shower rooms, landing & bathroom
Excellent provision of power points with USB charging points
TV points to lounge, living area and bedrooms with cat 6 points
Provision for wall light points to lounge and entrance hall
Burglar alarm installed (ground floor area) & external security cameras
Bespoke oak and glass staircase
Plumbing and wiring provision left for island to kitchen
Provision left for heated mirrors to ensuite shower rooms and bathroom
Provision left for woodburning stove to lounge
Oil fired heating (Condensing boiler)
Pressurised system – zoned heating system
External
Liscannor stone clad pillars with provision left for electric gates
Kerbed driveway (can be completed with tarmac at additional cost)
Gardens sown out
Detached garage (7m x 5m) with electric roller door, provision of power points, lighting, loft storage and separate pedestrian door
Smooth painted rendered finish
Seamless aluminium guttering, PVC downpipes, seamless dry verges
External lighting including uplighters/downlighters
Double glazed windows set within Anthracite finish frames
Composite front door & PVC finish rear door
Outside tap
Patio area completed in Tobermore Mayfair paving


