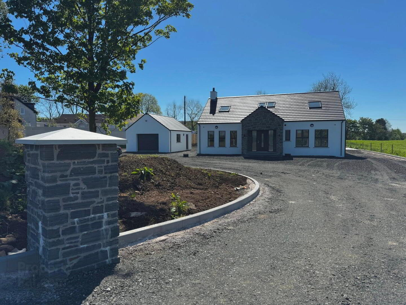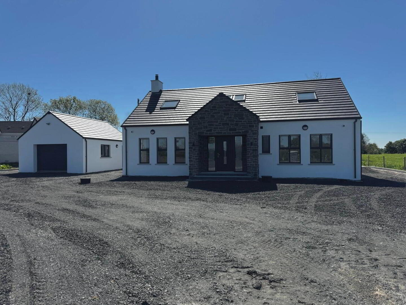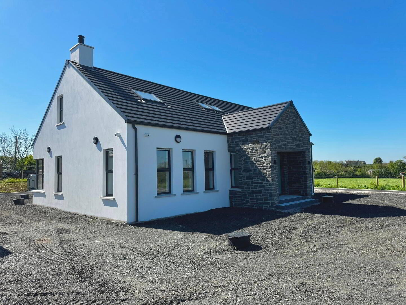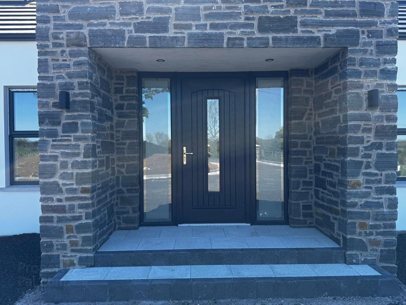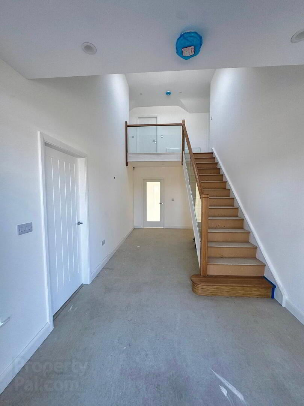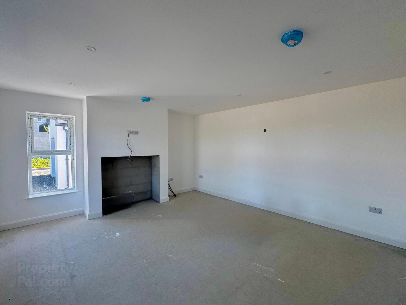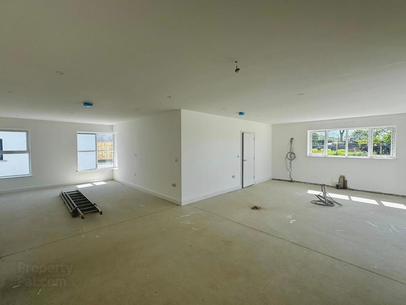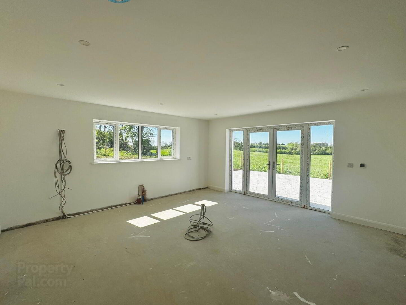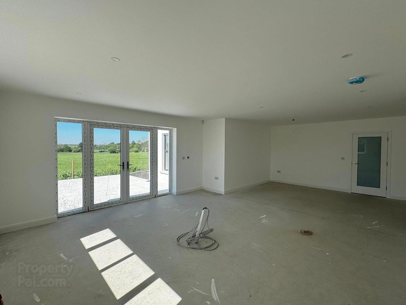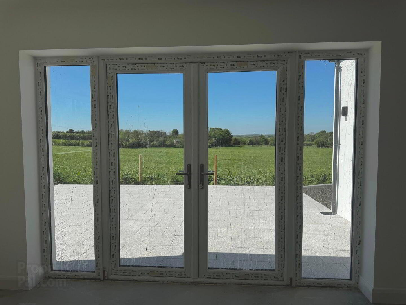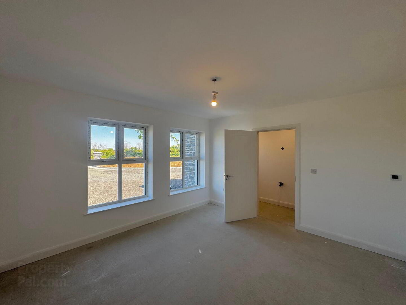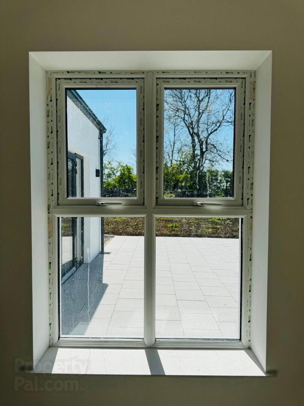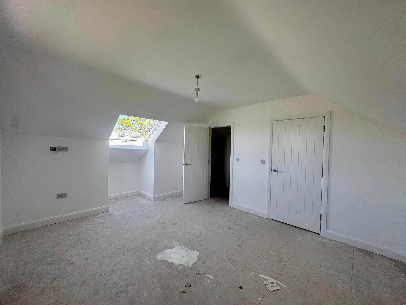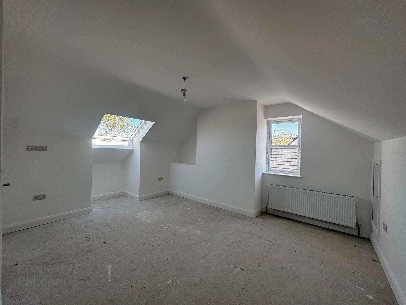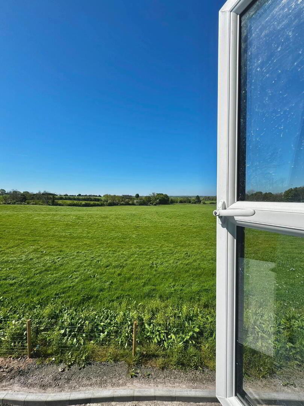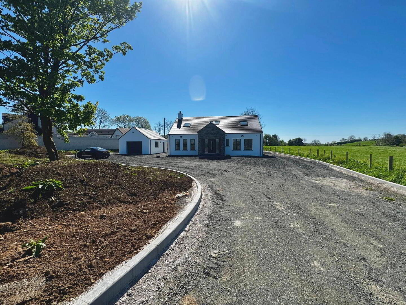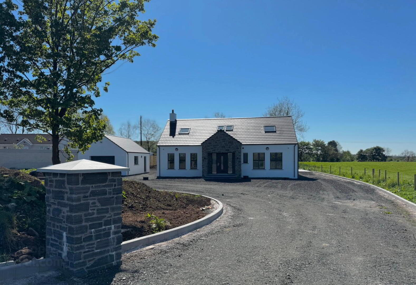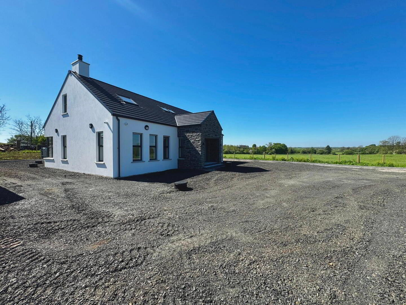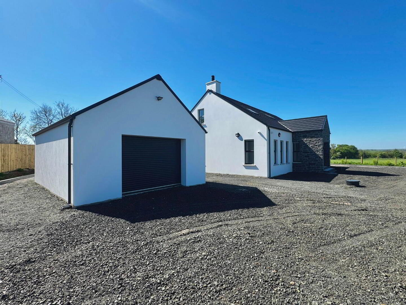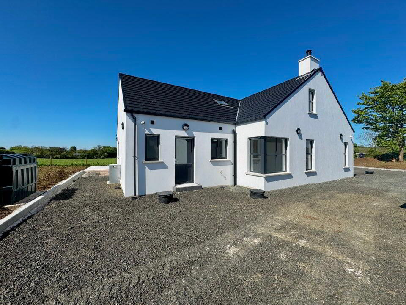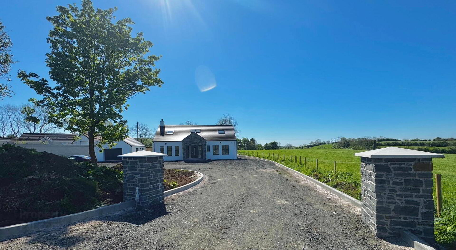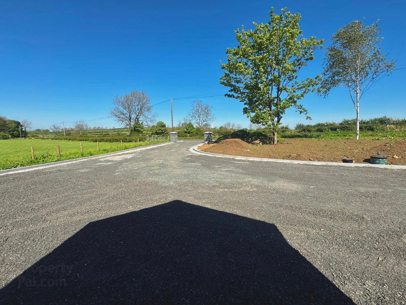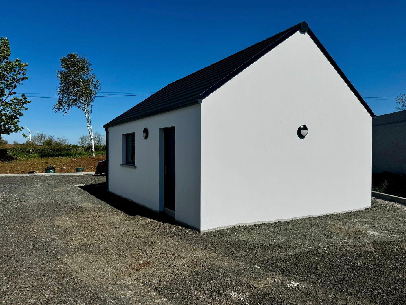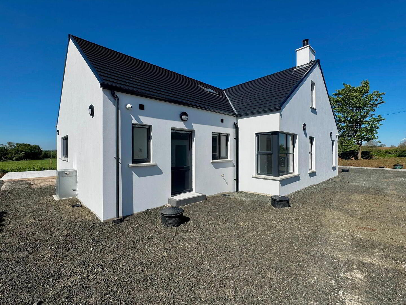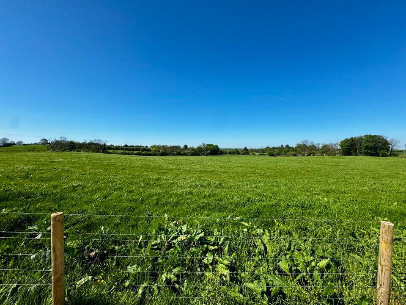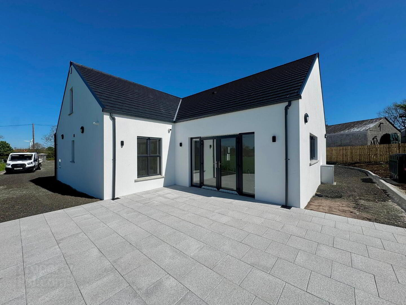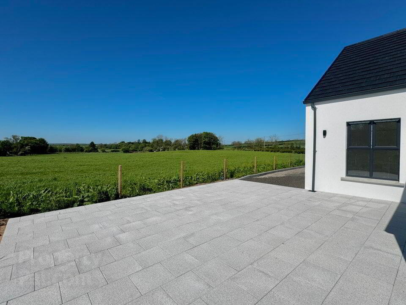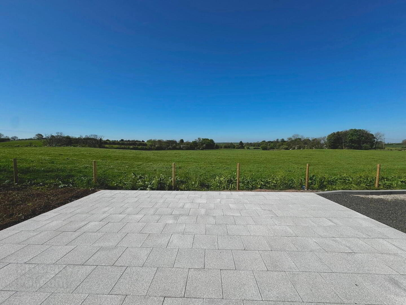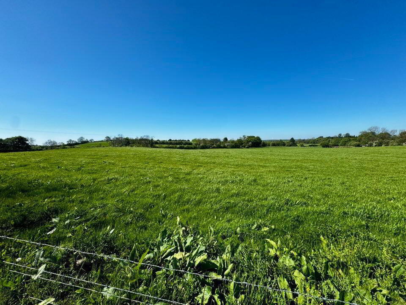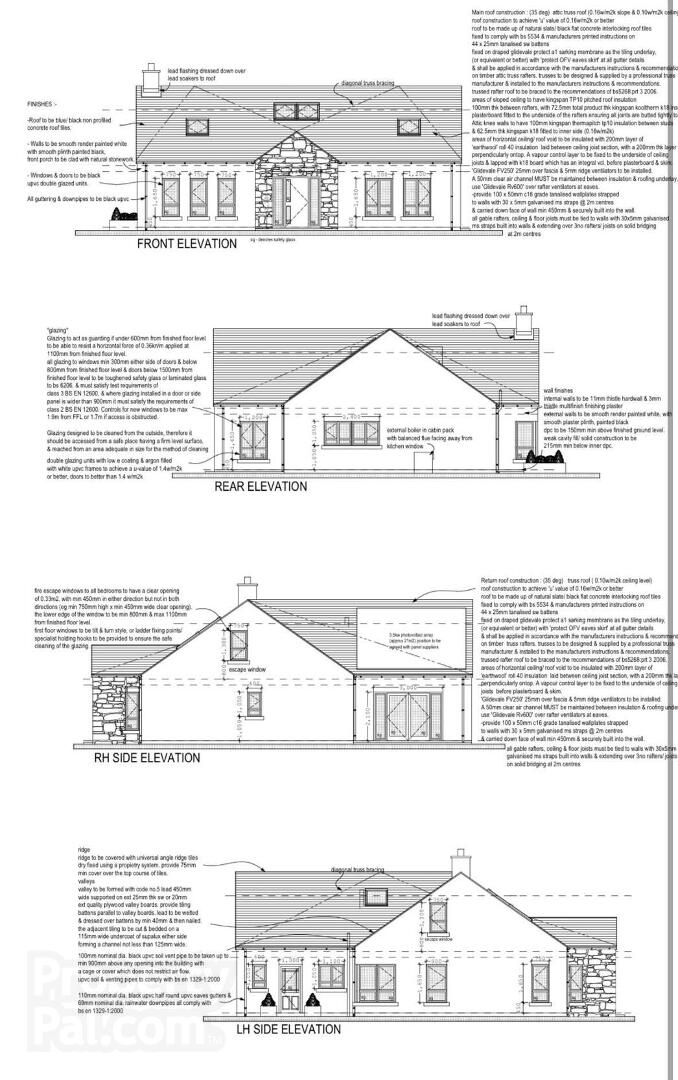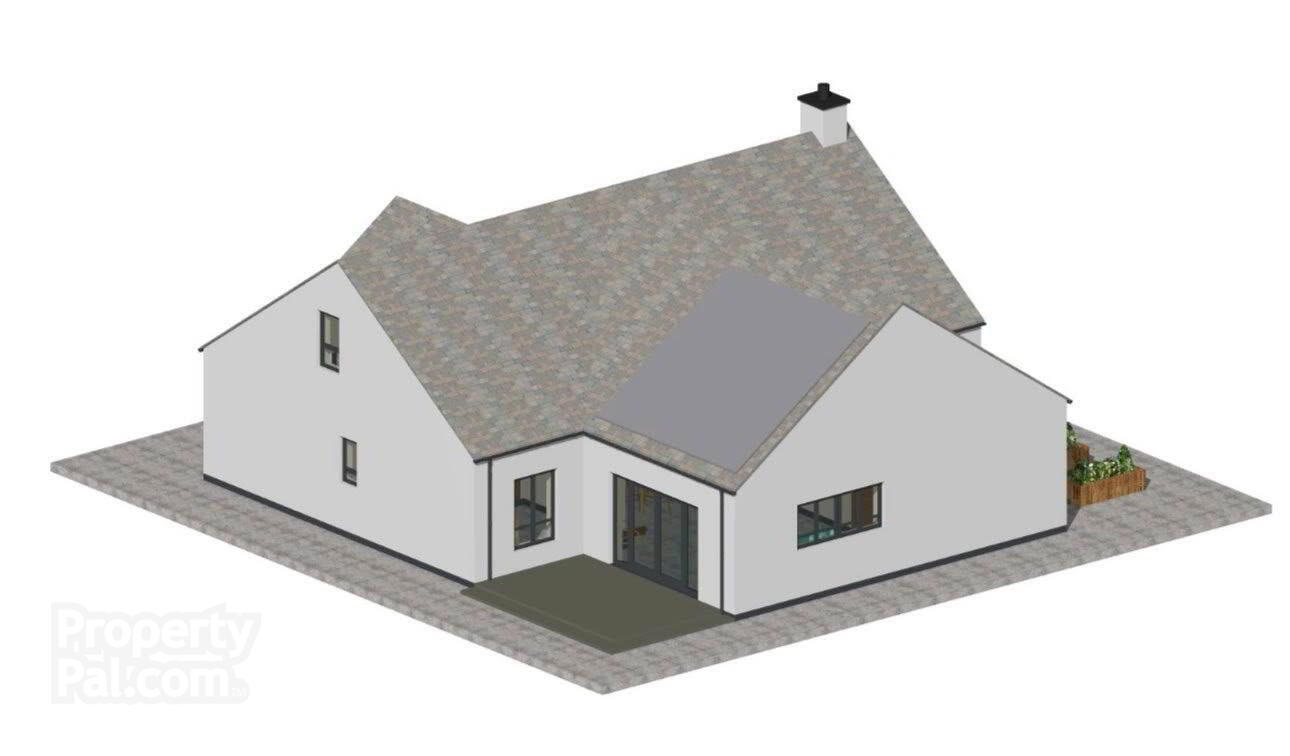36a Ballyweaney Road,
Corkey, Cloughmills, Ballymena, BT44 9JG
Absolutely Stunning Detached New Build Home & Detached Garage
Asking Price £390,000
4 Bedrooms
3 Bathrooms
2 Receptions
Property Overview
Status
For Sale
Style
Detached House with garage
Bedrooms
4
Bathrooms
3
Receptions
2
Property Features
Size
217.4 sq m (2,340 sq ft)
Tenure
Not Provided
Heating
Oil
Property Financials
Price
Asking Price £390,000
Stamp Duty
Rates
Not Provided*¹
Typical Mortgage
Legal Calculator
Property Engagement
Views Last 7 Days
596
Views Last 30 Days
2,158
Views All Time
11,594
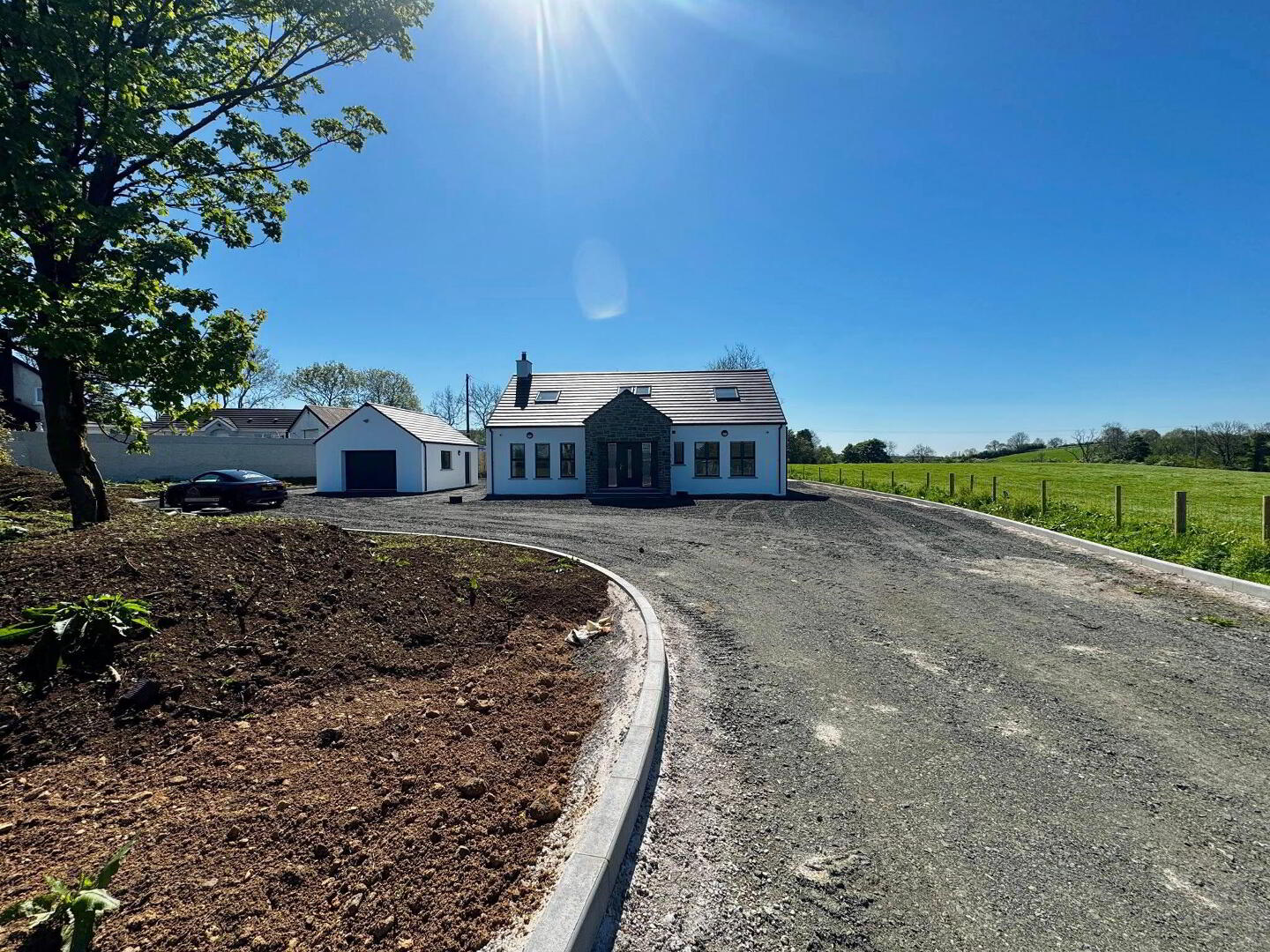
HOT HOUSE SUMMER 2025 IS WELL & TRULY LOADING @theestateangel
Sure I’m only delighted with myself to have secured the EXCLUSIVE selling rights to thee hottest newbuild property this area has to offer right now & I only wish I was as popular as my DMs this past 24 hours ��
It therefore gives me great pleasure to introduce to you 36a Ballyweaney Road. Designed for more space, more freedom, more convenience & more luxury the ultimate house type for living contemporary family life to the full
From the carefully considered layout to traditional block build to using the finest materials and finished to the most exacting standards combining contemporary luxury with an incredibly impressive and versatile accommodation layout well able for our increasingly busy and demanding lifestyles
When it comes to any new build the builder behind it is ultimately key to a truly exceptional home which is exactly the reputation and reality you achieve with this magnificent new home. A true statement in style benefiting from expert craftsmanship and an unwavering passion for perfection.
The exquisite internal detailing and carefully considered design results in the ultimate of contemporary family living offering generously proportioned living space and bedrooms coming in at a mega impressive 2340sq ft!
Detached chalet bungalow
Stunning mature ½ acre site
Detached Cavity Garage (7m x 5m) with electric roller & pedestrian door. Loft storage accessed by slingsby ladder
Super accommodation layout offering generously proportioned living space & bedrooms.
Bespoke oak & glass staircase
Anthracite pvc windows & doors
Underfloor heating (ground floor)2
4 bedrooms (2 ground floor & 2 first floor)
Both ground floor bedrooms with ensuite
Both first floor bedrooms with walk in wardrobe
Big bright lounge with provision left for woodburner stove
Fabulous open plan kitchen/living/dining space. Kitchen area left with plumbing/wiring for centre island
Utility Room
Downstairs w.c
Family bathroom with provision left for bath & walk in shower enclosure
Dreamy picture perfect location enjoying magnificent uninterrupted views over the countryside to the front & side.
A lovely sized manageable ½ acre site perfects the balance of dwelling, garaging and gardens to allow for a substantial well laid out home and the privacy & enjoyment of outdoor space crucial for every day work, rest and play!
Fabulous Liscannor Stone pillars & provision left for electric gates
Extensive stoned driveway (left ready for tarmac if that is end buyers preference)
Provision left for exterior lighting
Excellent security system installed (operational cameras & alarm)
Gardens to be sown out
Super stylish Tobermore Mayfair patio
Location is the perfect compromise - the best of both worlds offering views to the stunning countryside yet convenience to main arterial routes including the A26/Frosses Road, Belfast, Ballymena, Antrim & International Airport
Being marketed “as is” i.e “shell finish” at £390k but my vendor can offer the option to purchase at £420k allowing for a £30k pc sum allowance if that facilitates the end buyers financing better.
Architect Certificate in place with associated new build guarantee - S W Marcus Architectural Services, 48 Sand Road, Galgorm
If there are any other details or information you'd like please don’t hesitate to contact me or arrange an on site meeting with the main man :) R Mark Building Contractor

