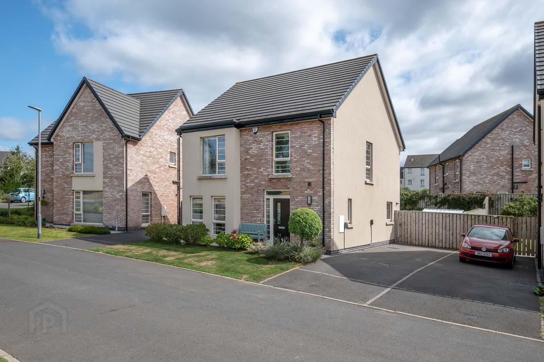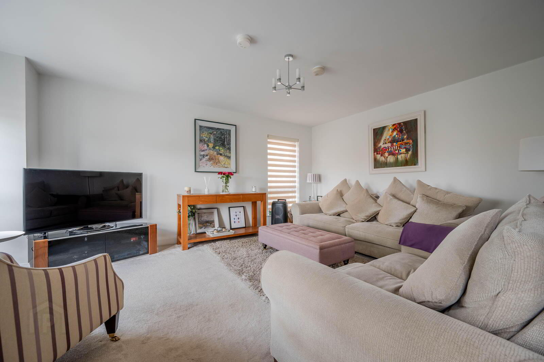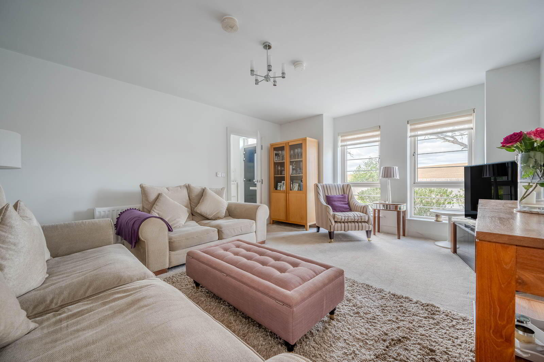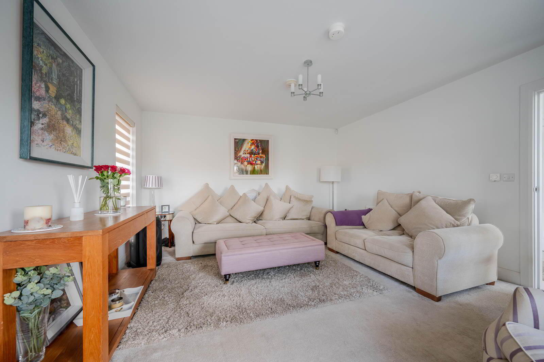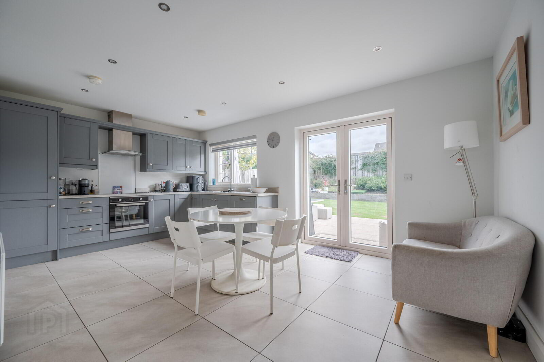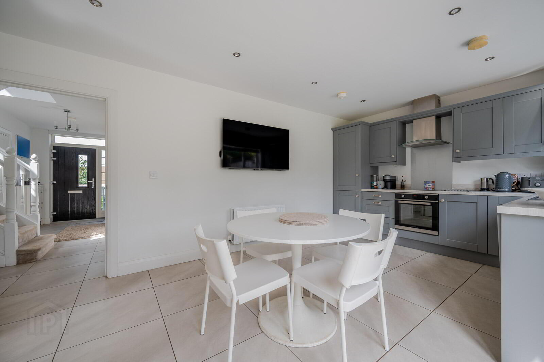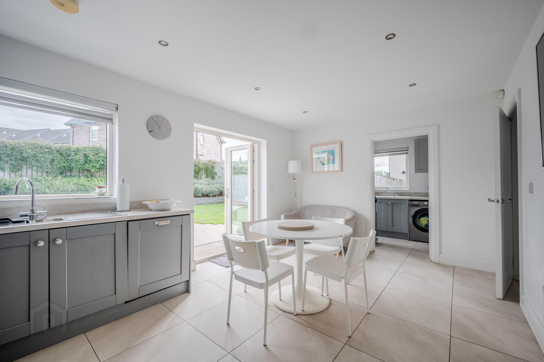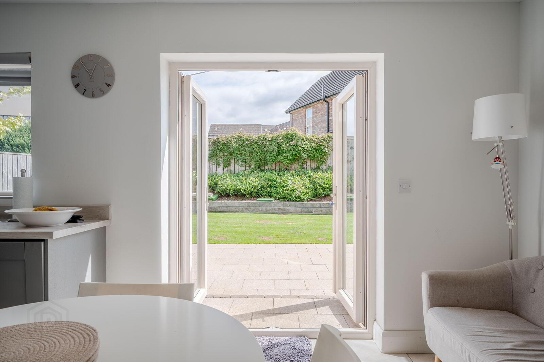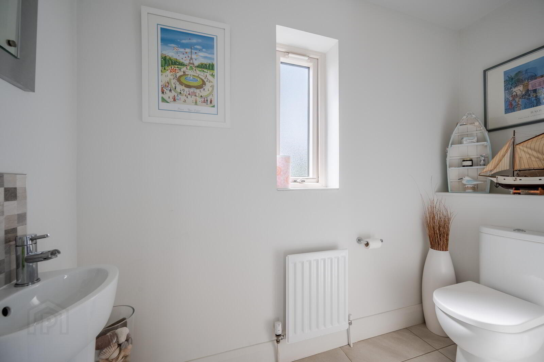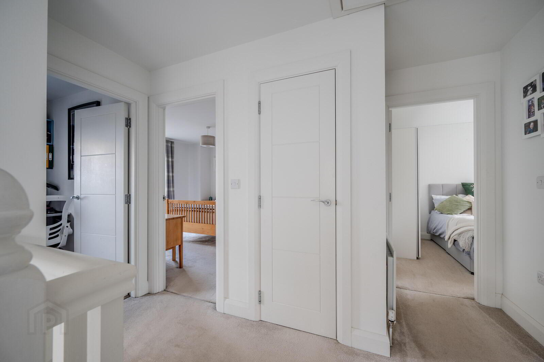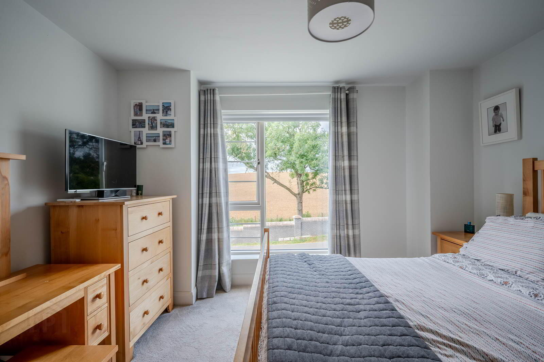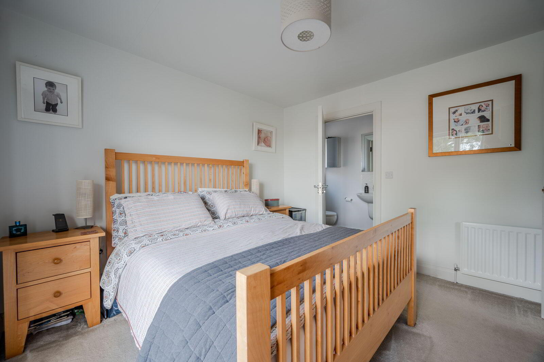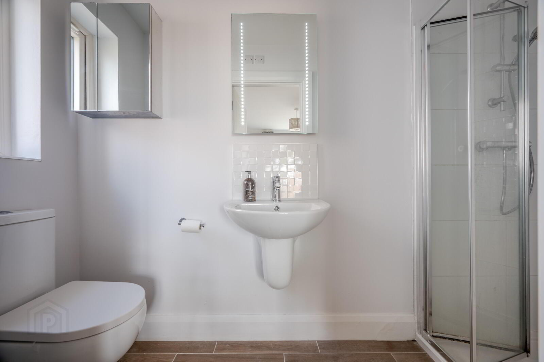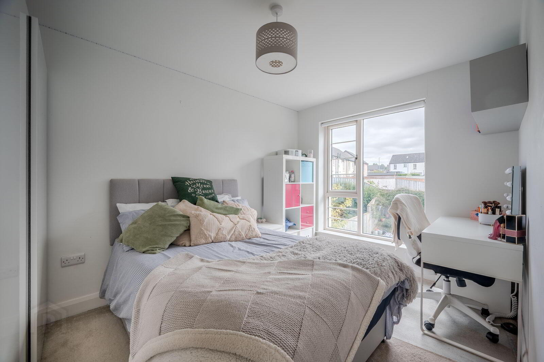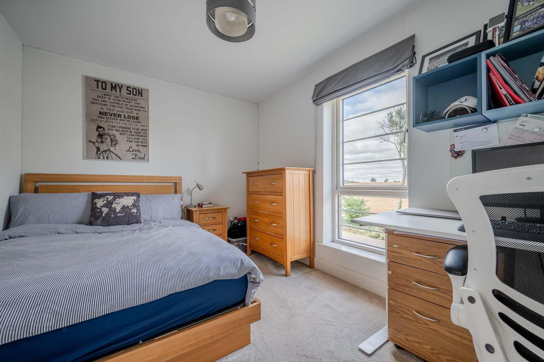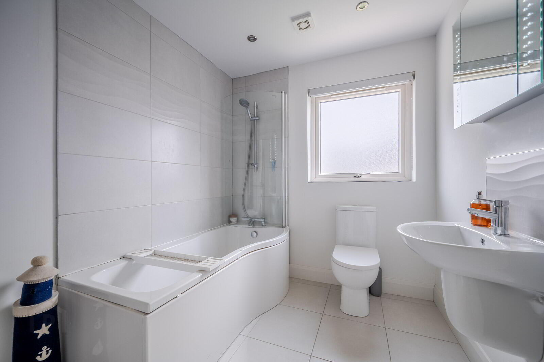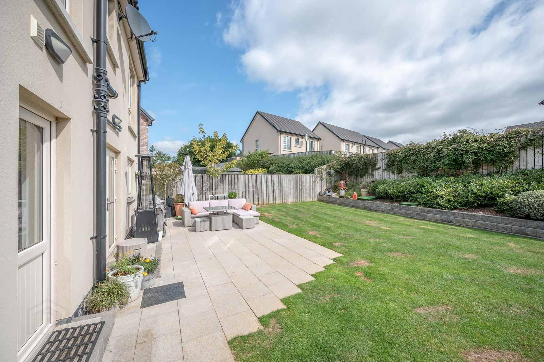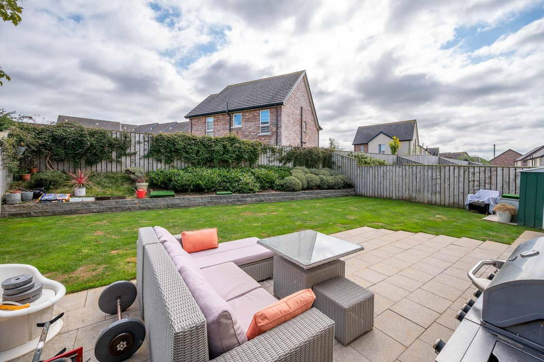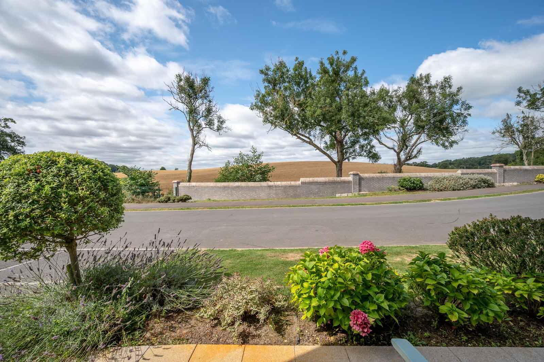36 Woodbrook Walk,
Lisburn, BT28 2ZY
4 Bed Detached House
Offers Over £295,000
4 Bedrooms
2 Bathrooms
1 Reception
Property Overview
Status
For Sale
Style
Detached House
Bedrooms
4
Bathrooms
2
Receptions
1
Property Features
Tenure
Freehold
Energy Rating
Heating
Gas
Broadband
*³
Property Financials
Price
Offers Over £295,000
Stamp Duty
Rates
£1,501.17 pa*¹
Typical Mortgage
Legal Calculator
In partnership with Millar McCall Wylie
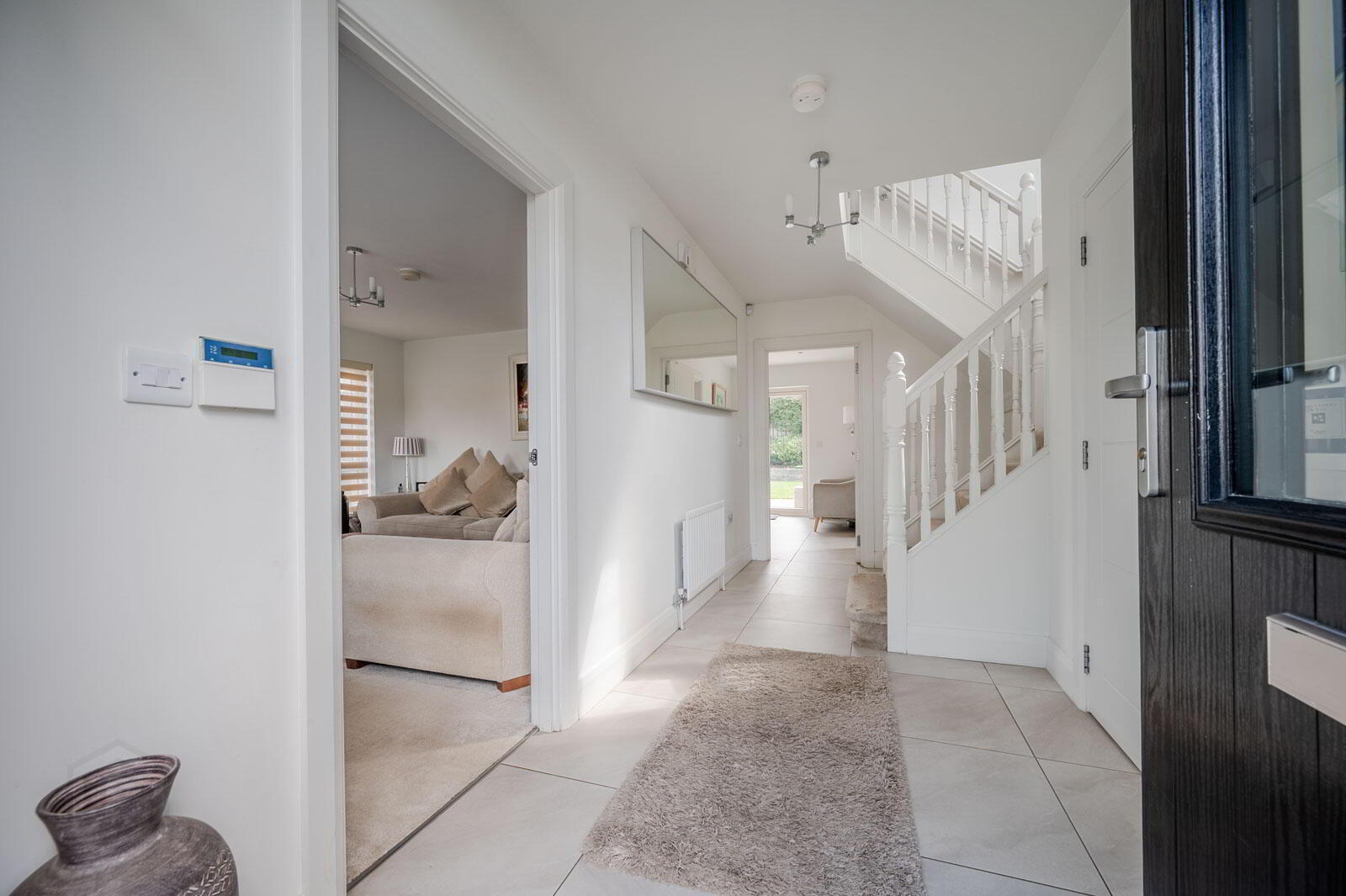
Additional Information
- Beautifully Presented Four Bedroom Detached Property Located in the Ever-Popular Woodbrook Village Development Just Outside Lisburn
- Spacious Lounge with Stunning Views Over The Countryside
- Modern Fitted Kitchen with Casual Dining Area
- Complementary Utility Room
- Downstairs Cloakroom and WC
- Principal Bedroom with En-Suite Shower Room
- Three Further Well-Proportioned Bedrooms
- Modern Family Bathroom with White Suite
- Tarmac Driveway To Side For Ample Off Street Parking
- Enclosed South-Facing Rear Garden Part Laid in Lawns with Paved Patio Areas, Ideal for Outdoor Entertaining and Children/Pets At Play
- Gas Fired Central Heating
- UPVC Double Glazing Throughout
- An Ideal First Time Buy Or Expanding Family
- Residential Location, Convenient To Lisburn City Centre & M1 Motorway
- Early Viewing Highly Recommended
The location attracts young professionals and growing families who appreciate the ease of convenience of a host of local amenities, parks, shopping, leading primary, grammar and integrated schools, golf clubs such as Lisburn Golf Course, and excellent transport routes to the surrounding areas such as Hillsborough. This property is sure to attract a wide range of buyers looking for spacious accommodation in an existing property still under NHBC warranty.
Internally the property features a spacious and bright lounge, an open plan living/kitchen with a range of modern fitted units, complemented by a utility room and WC. On the first floor there are four well-proportioned bedrooms, principal with ensuite shower room and a modern family bathroom.
Externally there is a fully enclosed private south facing rear garden part laid in lawns with paved patio areas ideal for outdoor entertaining and children at play. There is a tarmac driveway for off street parking at the side of the property.
Properties of this nature in this location have consistently proved popular and we recommend an early viewing to avoid disappointment.
- ENTRANCE
- Composite front door, double glazed side lights and top light.
- GROUND FLOOR
- Spacious Reception Hall:
- Ceramic tiled floor, storage cupboard under stairs.
- Ground Floor WC:
- Modern white suite comprising low flush WC, pedestal wash hand basin, chrome mixer taps, tiled splashback.
- Drawing Room: 5.26m x 4.14m at widest points
- Dual aspect outlook with beautiful outlook to front across rolling countryside.
- Kitchen/Dining/Living Space: 3.35m x 5.41m
- Bespoke fitted hand painted style Shaker kitchen with stainless steel fittings, laminate work surface and upstand, single drainer sink and a half stainless steel sink unit, chrome mixer taps, integrated dishwasher, integrated four ring ceramic hob, stainless steel oven below, glass splashback, stainless steel and glass extractor hood, integrated fridge freezer, concealed down lighting, ceramic tiled floor, recessed LED spotlighting, ample dining or living space with double glazed French doors opening to patio and landscaped rear garden, access to utility room.
- Utility Room: 3.35m x 1.75m
- Utility room with matching range of high- and low-level units, laminate work surface, single drainer stainless steel sink unit, chrome mixer taps, plumbed for washing machine, space for dryer, space for fridge, concealed Worcester Bosch gas fired boiler, ceramic tiled floor and double-glazed access door to rear patio and garden.
- FIRST FLOOR
- First Floor Landing:
- Spacious landing with linen press, built-in shelving, excellent storage, access to roofspace via folding timber ladder.
- Roofspace:
- Insulated, floored, excellent storage, electric light.
- Principal Bedroom: 3.66m x 3.63m at widest points
- Elevated rural outlook across rolling countryside and mature trees.
- En Suite Shower Room:
- With modern white suite comprising low flush WC, floating wash hand basin, chrome mixer taps, tiled splashback, illuminated mirror, chrome heated towel rail, built-in fully tiled shower cubicle with chrome thermostatically controlled shower unit, porcelain tiled floor in tiling, recessed LED spotlighting, extractor fan.
- Bedroom Two: 3.81m x 2.62m
- Mature outlook to rear.
- Bedroom Three: 2.69m x 3.53m at widest points
- Mature outlook to rear garden.
- Bedroom Four: 3.38m x 2.36m
- Mature elevated outlook across rolling countryside.
- Bathroom:
- Contemporary white suite comprising low flush WC, floating wash hand basin, chrome mixer taps, tiled splashback, P-shaped panelled bath with shaped glass screen, fully tiled splashback and chrome thermostatically controlled shower unit, chrome mixer taps and telephone hand shower, ceramic tiled floor, recessed spotlighting, illuminated mirror and chrome heated towel rail.
- OUTSIDE
- Outside:
- Tarmac driveway, ample parking, mature front gardens laid in lawns, enclosed rear gardens laid in lawns with raised well stocked flowerbeds with mature shrubs and planting, paved patio areas, southerly aspect, outdoor lighting, water tap, ideal for outdoor entertaining or children at play, enclosed area to side for bin refuse, garden shed, EV charging point to driveway, laid in lawns to front with mature shrubs and planting, mature trees.
- South Belfast is renowned for its fabulous residential areas which make it one of the most sought-after locations to live in Northern Ireland. The beautiful tree-lined streets, tranquil parks and excellent local schools are just a few of the reasons why so many wish to call it home.


