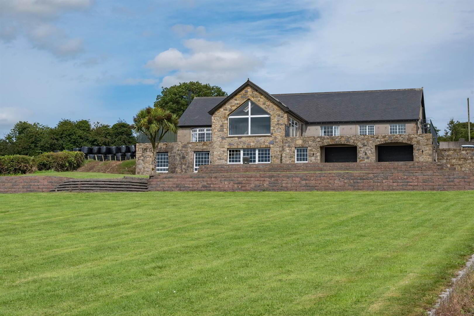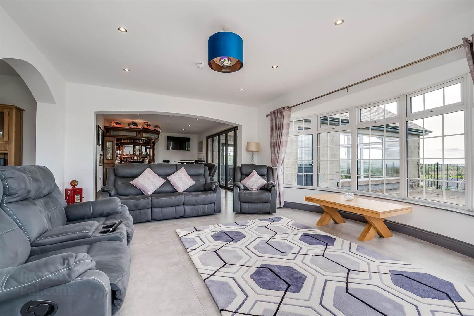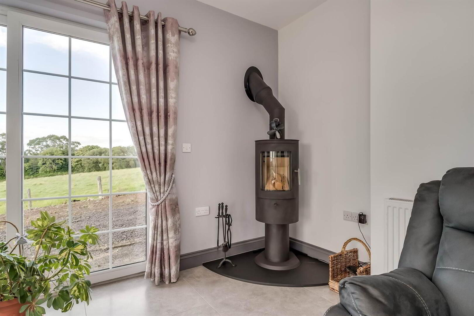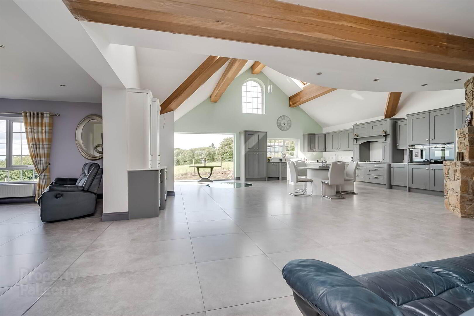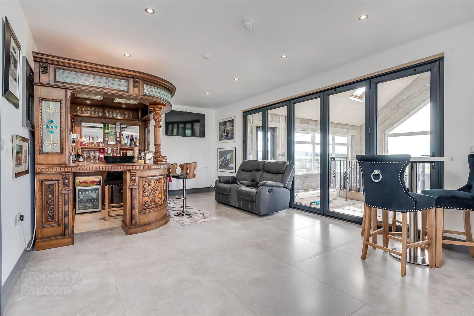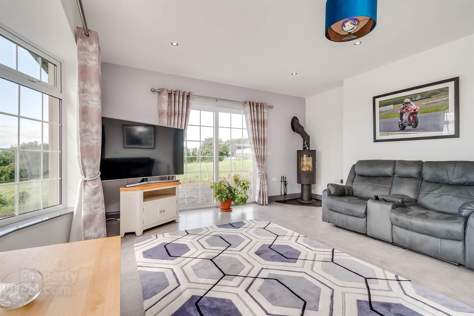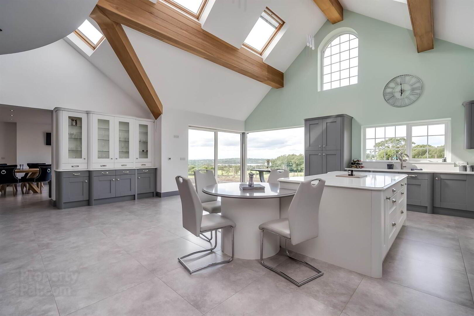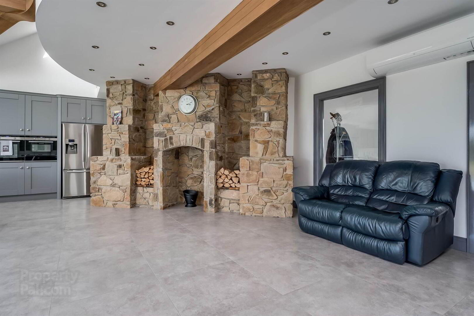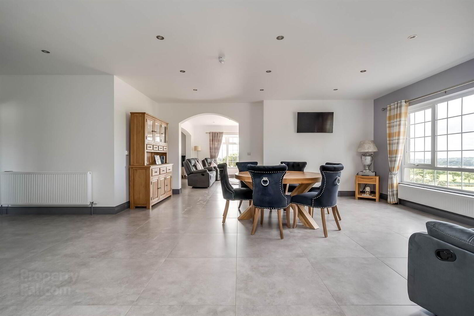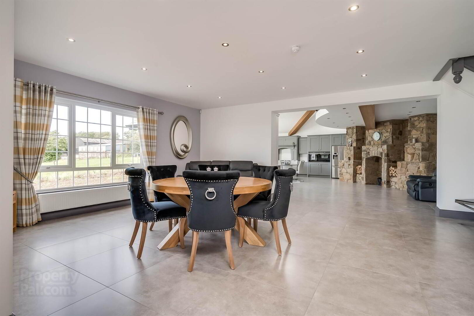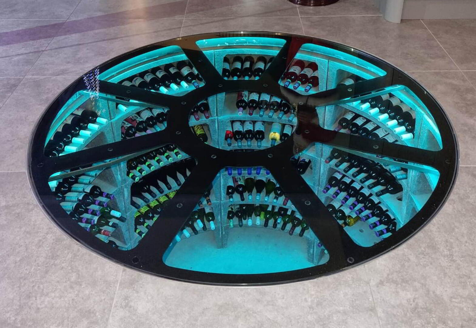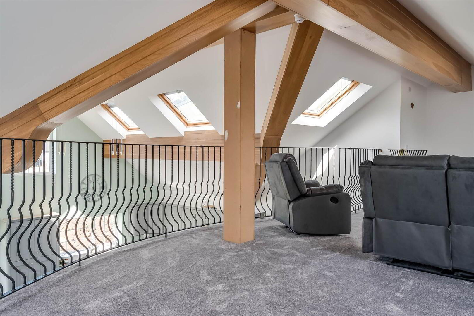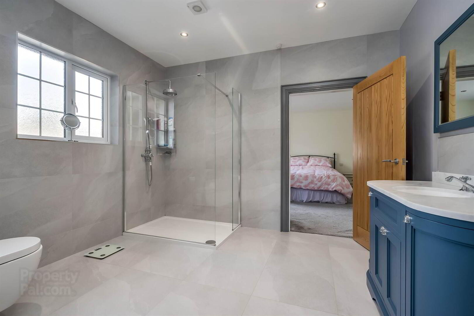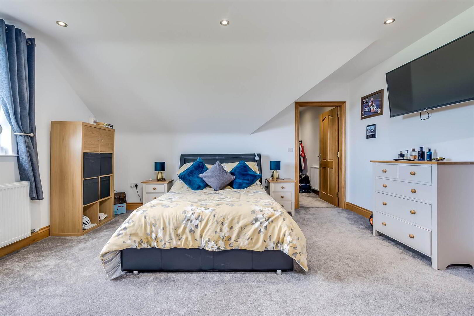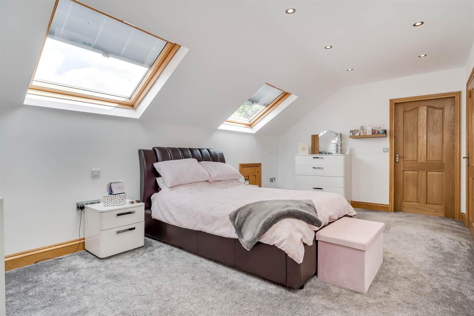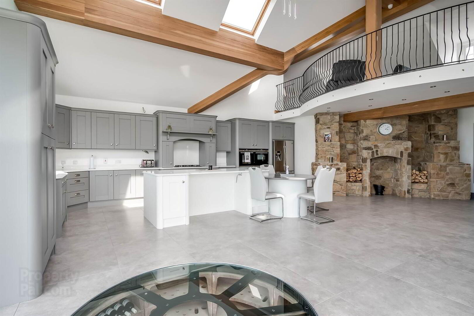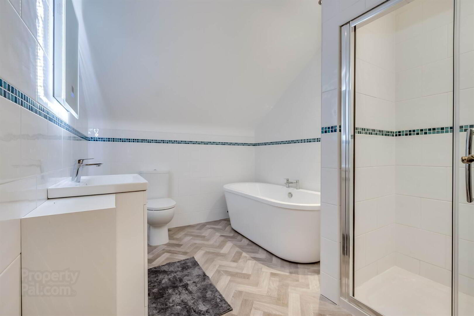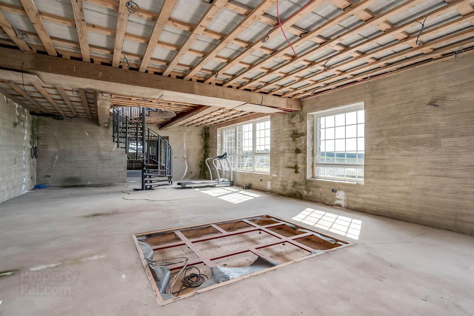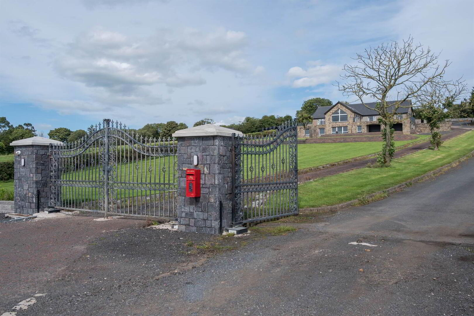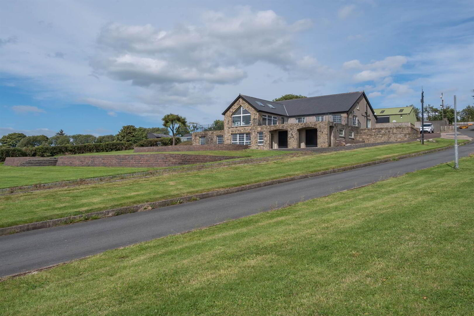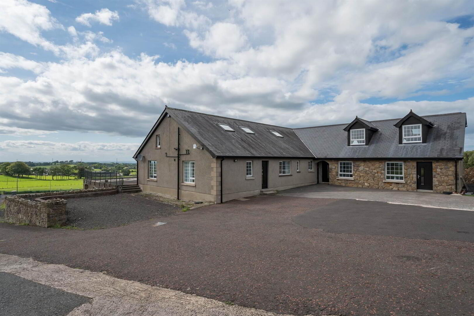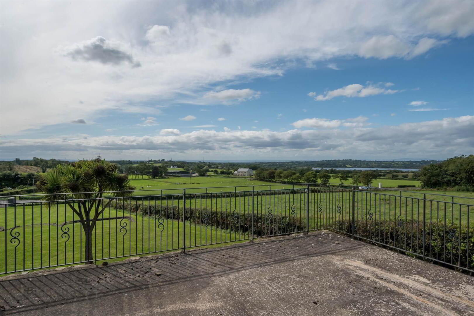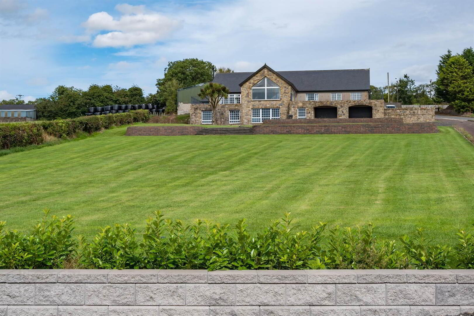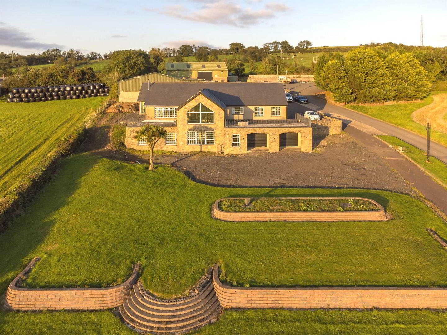36 Stoneyford Road,
Lisburn, BT28 3RG
6 Bed Detached House
Offers Around £695,000
6 Bedrooms
4 Receptions
Property Overview
Status
For Sale
Style
Detached House
Bedrooms
6
Receptions
4
Property Features
Tenure
Not Provided
Energy Rating
Broadband
*³
Property Financials
Price
Offers Around £695,000
Stamp Duty
Rates
£2,001.56 pa*¹
Typical Mortgage
Legal Calculator
In partnership with Millar McCall Wylie
Property Engagement
Views Last 7 Days
217
Views Last 30 Days
1,636
Views All Time
184,793
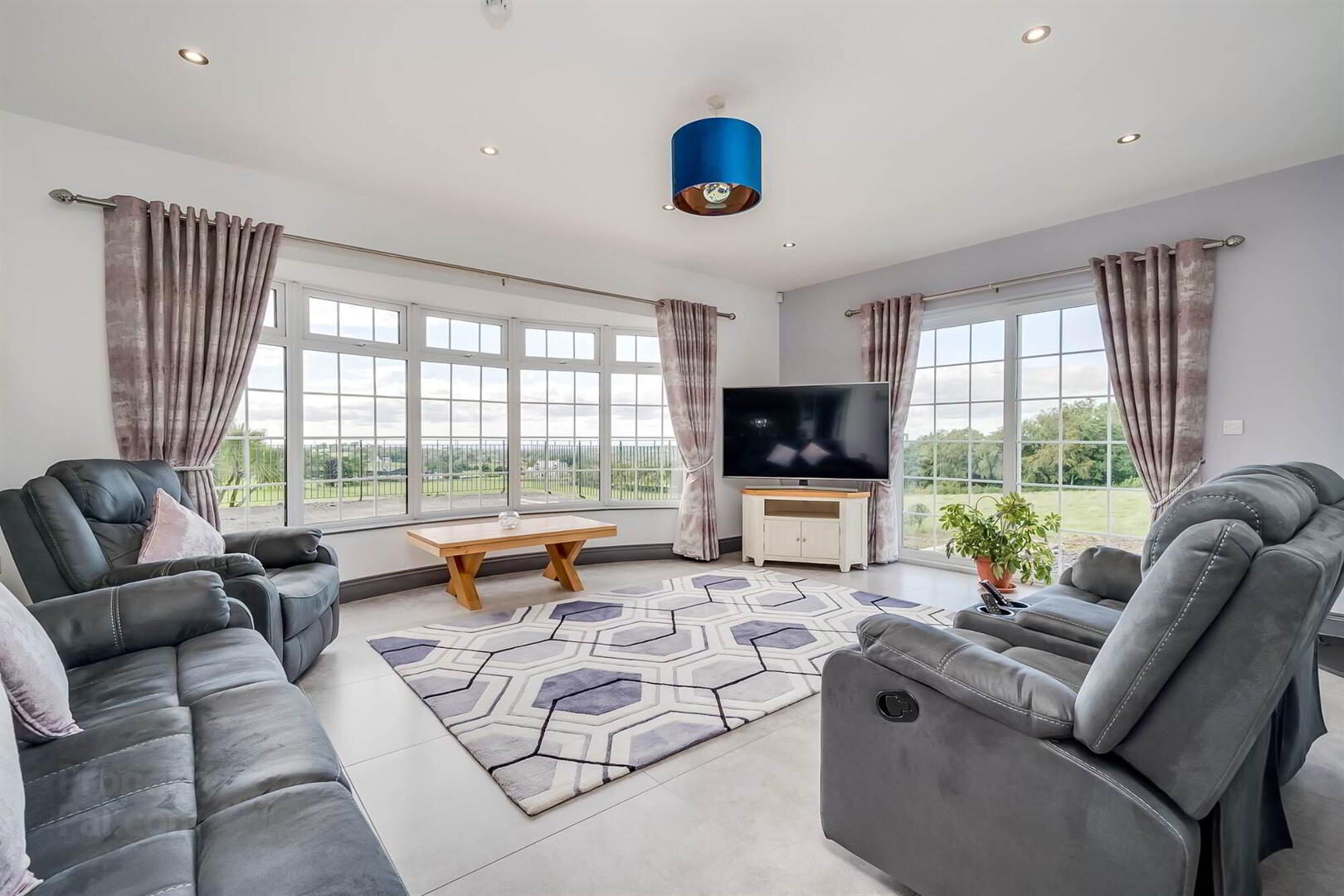
Features
- Exceptional extended and recently remodelled detached home
- Set across three levels and extending to approximately 8,000 sqft
- Situated on an elevated site with stunning views across Stoneyford Reservoir, Lough Neagh and Countryside
- Stunning bespoke fitted kitchen open plan to living and dining, with incredible glass constructed wine cellar
- Five further reception rooms, including feature mezzanine level living area overlooking kitchen
- Five bedrooms across two levels, two with ensuite facilities
- Two separate basements giving additional entertainment space, one of which incorporates double garage
- Adjoining self-contained one bedroom annex, with kitchen, living and bathroom
- Site extending to circa 1.2 acres
- Close to a range amenities and easily accessible to Belfast, Lisburn and International Airport
The property has been finished to a superb standard, and accommodation is laid across three floor and extends to circa 8,000 sqft. The accommodation comprises of, on the ground floor, a stunning bespoke kitchen with living and dining area, dining room, living room, lounge, sunroom, two bedrooms one with luxury ensuite bathroom facilities. On the first floor are three further bedrooms one with en-suite facilities, a family bathroom and open plan mezzanine reception room which overlooks the kitchen. There are two separate basements, one of which also incorporates a double garage. Also of benefit is a self-contained one-bedroom annex with modern kitchen, living, bathroom and own access from driveway.
Externally the property is positioned on a site that extends to circa 1.2 acres and is laid lawns and proposed patios around the house. We would advise that any interest be made know to us at an early stage to avoid any disappointment.
Ground Floor
- uPVC front door with glazed inset panel to . . .
- RECEPTION HALL:
- Second uPVC external door with glazed inset panel, ceramic tiled floor. Leading into . . .
- UTILITY ROOM:
- 5.2m x 4.16m (17' 1" x 13' 8")
(at widest points). Extensive range of storage units, stainless steel sink unit and drainer, work surfaces, plumbed for two washing machines, vented for tumble dryer, large built-in cloaks storage unit, matching ceramic tiled floor. - CLOAKROOM:
- White suite comprising low flush wc, wash hand basin with storage unit, extractor fan, matching ceramic tiled floor.
- KITCHEN/LIVING/DINING:
- 10.7m x 8.1m (35' 1" x 26' 7")
Luxury bespoke made fitted kitchen with extensive range of high and low level units, large integrated larder, matching bespoke display cabinet with glazed panels. Large kitchen island with additional storage space with casual breakfast bar and integrated casual dining table. Five ring gas hob with integrated extractor fan in feature alcove style surround, integrated oven, matching integrated microwave with warming drawer, plumbed for American fridge freezer, Blanco stainless steel sink unit with Quooker boiler water tap, integrated dishwasher, feature circular wine cellar with glazed floor tube. Large corner window with sliding patio door, double height vaulted ceiling with exposed oak timber beams, Velux windows, imposing extra large stone fireplace, matching ceramic tiled floor. Open plan to . . . - DINING ROOM:
- 8.4m x 5.29m (27' 7" x 17' 4")
Matching ceramic tiled floor, low voltage spotlights. Open plan to . . . - LIVING ROOM:
- 5.95m x 4.69m (19' 6" x 15' 5")
Feature curved bay window with views across to Stoneyford Reservoir and Lough Neagh, uPVC double glazed sliding patio door, wood burning stove, matching ceramic tiled floor. - ENTERTAINMENT ROOM:
- 6.28m x 4.14m (20' 7" x 13' 7")
Matching ceramic tiled floor, low voltage spotlights. Bi-folding doors to . . . - SUN ROOM:
- 7.43m x 5.87m (24' 5" x 19' 3")
Two uPVC external doors onto large patio areas, vaulted ceiling, stunning feature window, Velux windows, feature cast iron spiral staircase to basement and garage area. - INNER HALLWAY:
- Large storage cupboard and additional large hotpress, door to annex apartment.
- BEDROOM (1):
- 4.55m x 4.23m (14' 11" x 13' 11")
Low voltage spotlights. - LUXURY ENSUITE/FAMILY BATHOOM:
- Modern white suite comprising corner shower cubicle with double doors with rain water shower head, Geberit multi functional electronic low flush wc, large vanity unit with wash hand basin, stainless steel towel radiator, fully tiled walls, ceramic tiled floor, low voltage spotlights, extractor fan.
- BEDROOM (2):
- 4.05m x 4.03m (13' 3" x 13' 3")
Low voltage lights.
First Floor
- LANDING:
- Access to eaves storage.
- GALLERY LIVING ROOM:
- 9.93m x 4.3m (32' 7" x 14' 1")
(at widest points). Cast iron rail, exposed oak timber beams, Dormer window and Velux windows, overlooking kitchen. - BEDROOM (3):
- 6.2m x 3.29m (20' 4" x 10' 10")
Access to eaves, Velux window, low voltage lights. - WALK-IN WARDROBE:
- 7.1m x 1.47m (23' 4" x 4' 10")
Access to eaves. - ENSUITE BATHROOM:
- White suite comprising panelled bath, fully tiled shower cubicle, low flush wc, wash hand basin in vanity unit, part tiled walls, laminate wood effect floor, extractor fan.
- BEDROOM (4):
- 4.94m x 4.62m (16' 2" x 15' 2")
Access to eaves storage, Velux window, low voltage lights. - WALK-IN WARDROBE:
- 2.7m x 2.66m (8' 10" x 8' 9")
Access to eaves storage. - BEDROOM (5):
- 4.84m x 3.28m (15' 11" x 10' 9")
Access to eaves storage, Velux windows, low voltage lights. - BATHROOM:
- White suite comprising free standing bath, fully tiled shower cubicle, low flush wc, wash hand basin in vanity unit, fully tiled walls, parquet style laminate wood effect floor.
Ground Floor
- BASEMENT/DOUBLE GARAGE:
- 8.92m x 6.6m (29' 3" x 21' 8")
BASEMENT: Two Worcester boilers, electrical roller doors power and light. - INNER HALLWAY:
- Access to outside, access to services.
- FUNCTION ROOM:
- 13.2m x 6.61m (43' 4" x 21' 8")
Views across front and gardens and further to Stoneyford reservoir and Lough Neagh, feature cast iron spiral staircase to sunroom. - SECOND BASEMENT:
- Accessed front utility room.
- FUNCTION ROOM:
- 8.39m x 6.24m (27' 6" x 20' 6")
- STORAGE ROOM:
- Access to wine cellar.
- ANNEX:
- GROUND FLOOR:
- KITCHEN/LIVING/DINING:
- 6.1m x 5.61m (20' 0" x 18' 5")
Modern fitted kitchen with a range of high and low level units, 4 ring hob, electric oven, worksurfaces, range of integrated appliances. - BEDROOM:
- 4.15m x 2.72m (13' 7" x 8' 11")
- BATHROOM:
- Modern with suite comprising shower cubicle, low flush wc, pedestal wash hand basin, ceramic tiled floor,
- Door to outside.
Outside
- Large electric gates onto laneway up to house with parking area for several cars. Large lawn laid in grass and patio areas.
Directions
From Kennedy Way turn left at roundabout on to Glen Road, continue along and Road will become Colinglen Road, then the Mullaghglass Road and finally becomes Stoneyford Road. From roundabout at Kennedy Way to house is nearly 6 miles and the property is on the right hand side.


