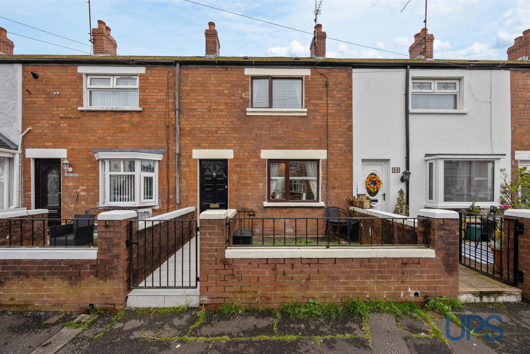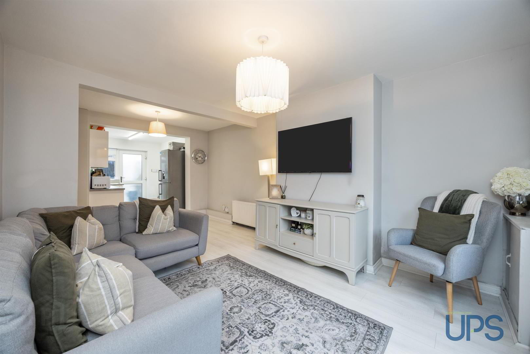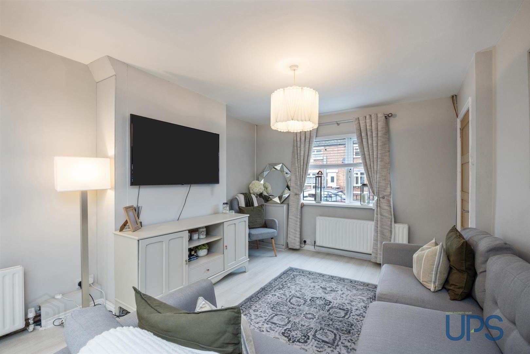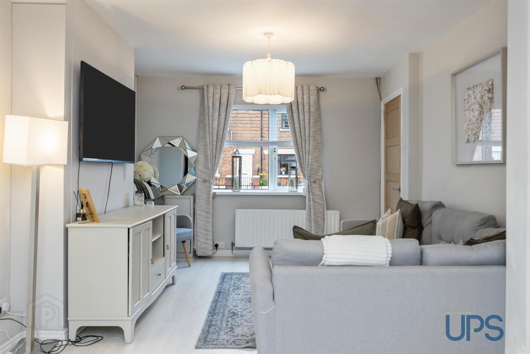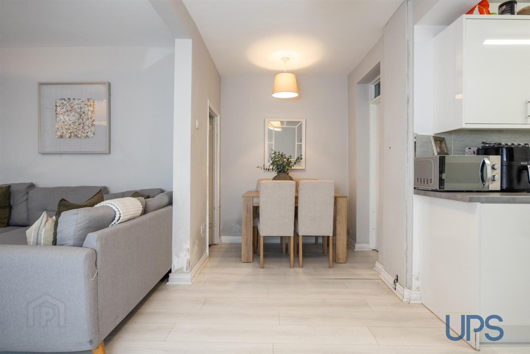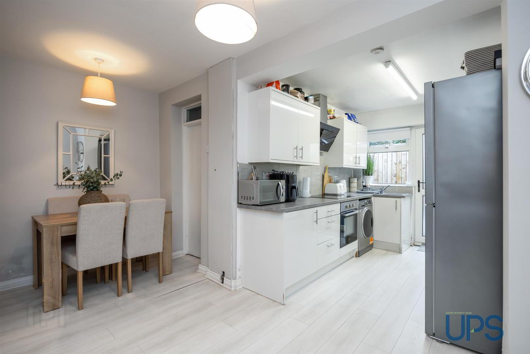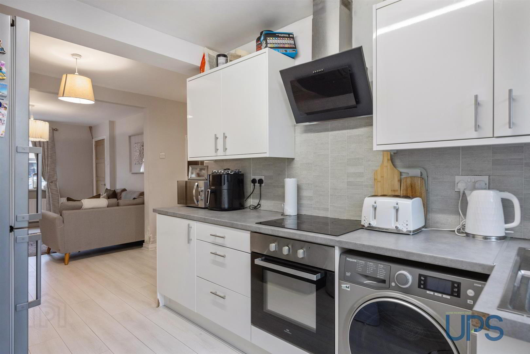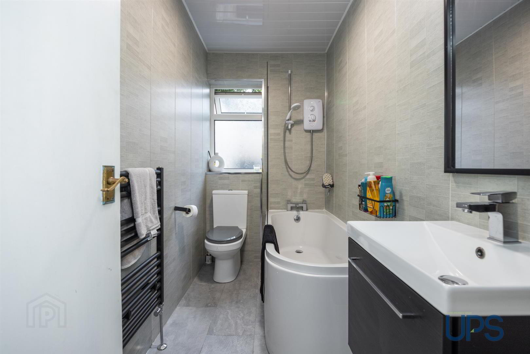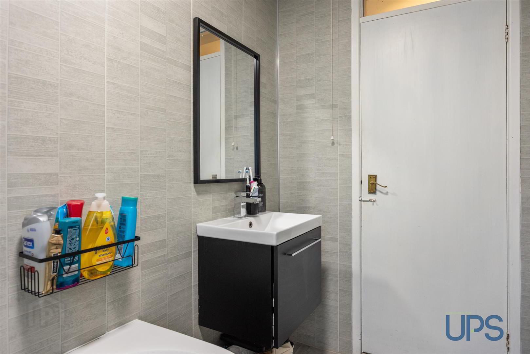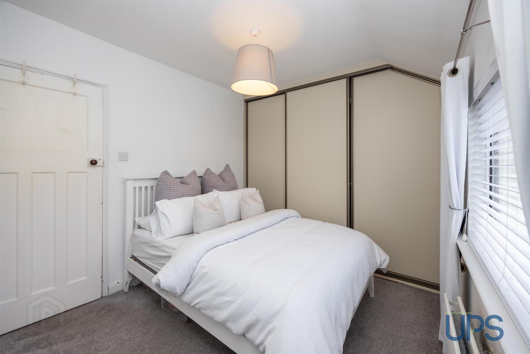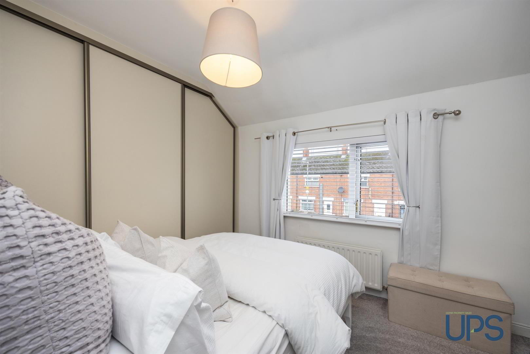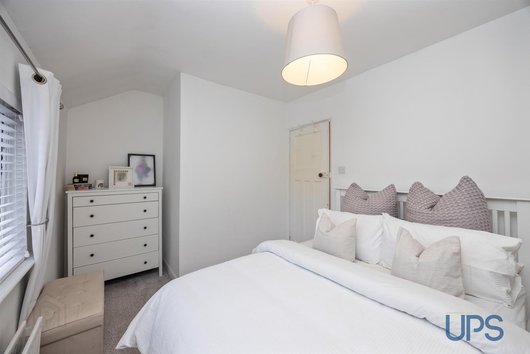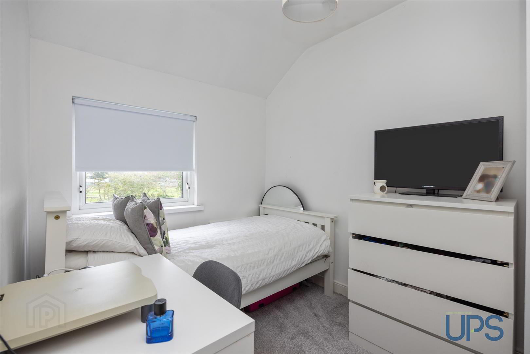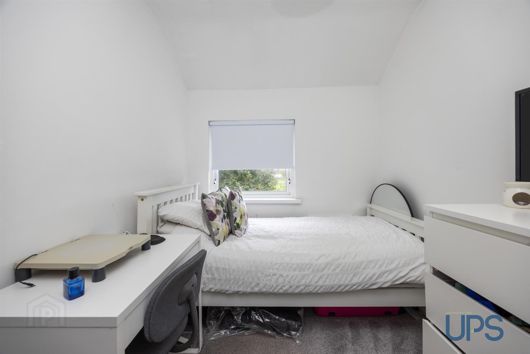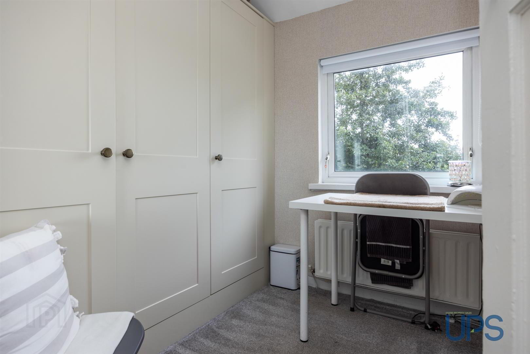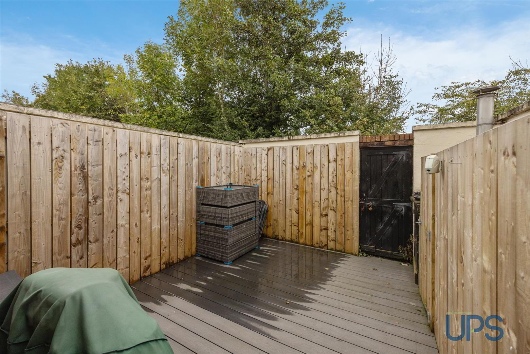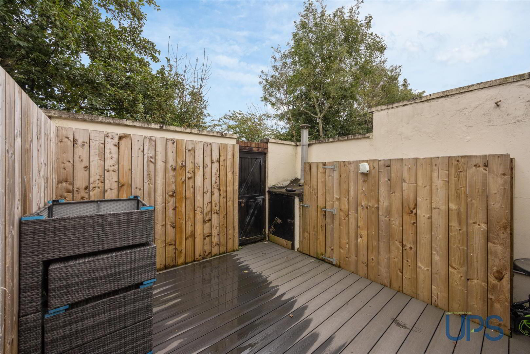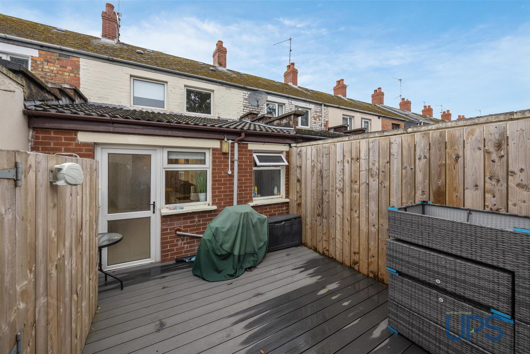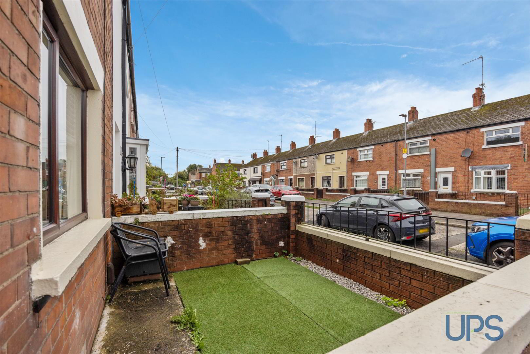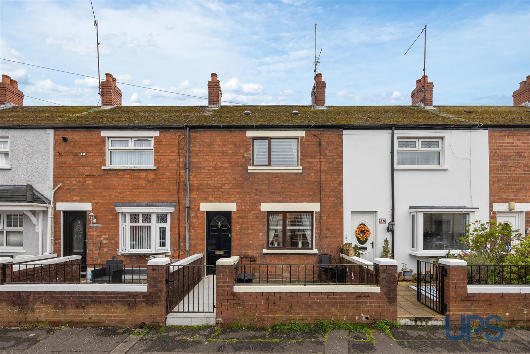36 Rodney Parade,
Off Donegall Road, Belfast, BT12 6EE
3 Bed Terrace House
Offers Around £129,950
3 Bedrooms
1 Bathroom
1 Reception
Property Overview
Status
For Sale
Style
Terrace House
Bedrooms
3
Bathrooms
1
Receptions
1
Property Features
Tenure
Leasehold
Energy Rating
Broadband Speed
*³
Property Financials
Price
Offers Around £129,950
Stamp Duty
Rates
£791.42 pa*¹
Typical Mortgage
Legal Calculator
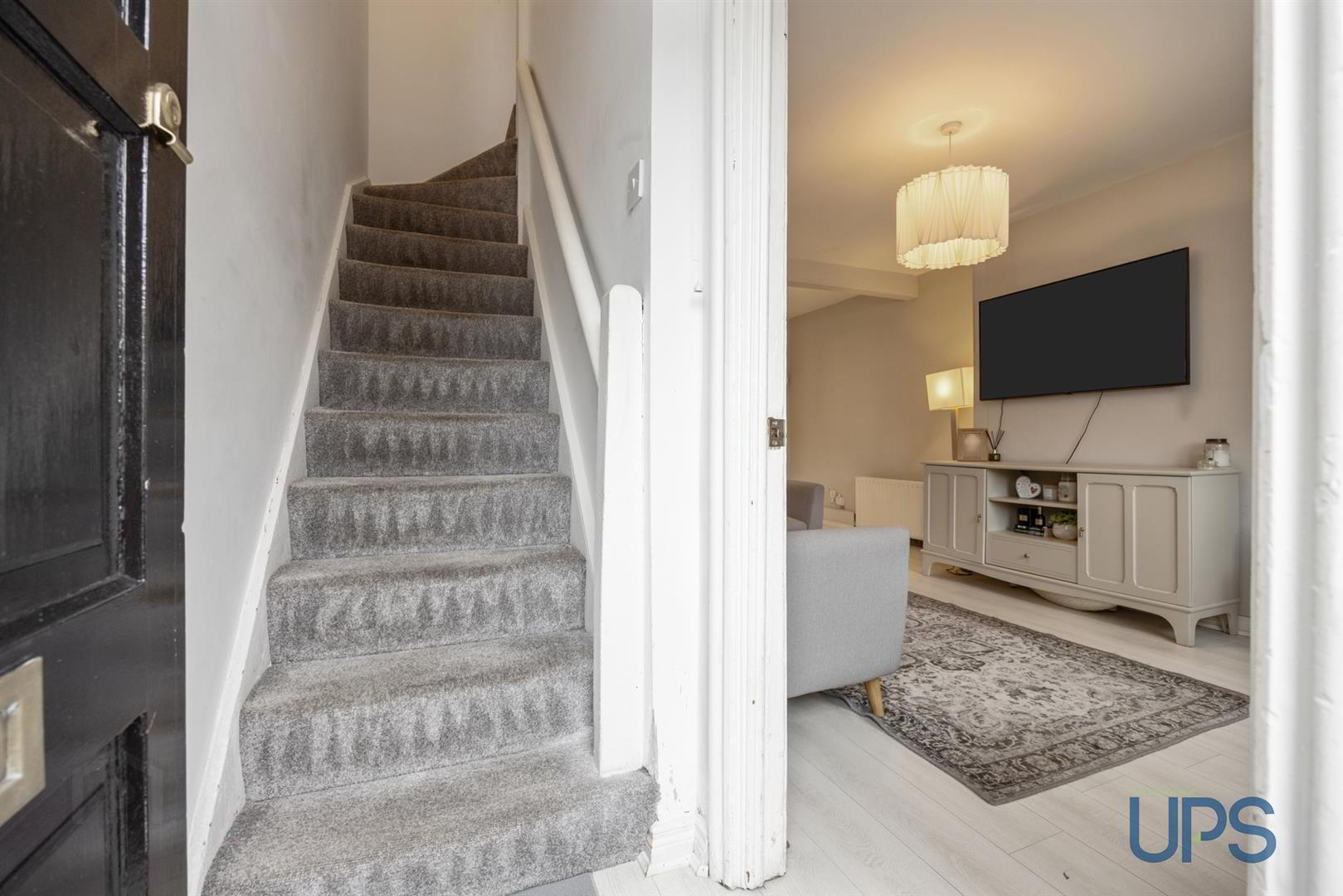
Additional Information
- Beautifully presented and finished red brick extended mid town house.
- Three bright, comfortable bedrooms, feature built-in wardrobes.
- Extended lounge / living / dining area open to extended high gloss contemporary fitted kitchen.
- Recently installed luxury fitted white bathroom suite.
- Upvc double glazed windows.
- Oil fired central heating system.
- Good, fresh, youthful presentation throughout.
- Fantastic doorstep convenience.
- Feature wall area to front while enclosed, secure and private to rear with feature decking.
- Fantastic first time buy / well worth a visit.
A beautifully presented and finished red brick, extended mid town house that enjoys a prominent position within this established sought after convenient location off the Donegal Road. Located within this established and highly sought-after location that enjoys tremendous doorstep convenience, to include accessibility to local Schools, Shops and transport links to include the Glider service, arterial routes, and motorway network, the Royal Victoria Hospital, Belfast City Hospital and St Mary's University College are all close by. Three, bright, comfortable bedrooms, feature built-in wardrobes. Extended lounge / living / dining area open to an extended high gloss contemporary fitted kitchen. Recently installed luxury fitted white bathroom suite. Upvc double glazed windows. Oil fired central heating system. Good, fresh, youthful presentation throughout. Feature walled area to front while enclosed, secure and private to rear with feature decking. Fantastic first time buy. Well worth a visit.
- GROUND FLOOR
- ENTRANCE HALL
- To;
- EXTENDED LOUNGE / DINING AREA 5.87m x 3.48m (19'3 x 11'5)
- Wooden effect strip floor, storage understairs, open to;
- EXTENDED KITCHEN 3.40m x 2.34m (11'2 x 7'8)
- Range of high and low level units, formica work surfaces, single drainer stainless steel sink unit, 4 ring ceramic hob, underoven, extractor hood, pvc wall covering, wooden effect strip floor, Upvc double glazed back door.
- LUXURY WHITE BATHROOM SUITE
- Feature panelled bath, electric shower unit, shower screen, pvc wall coverings, flooring, wash hand basin with vanity unit, chrome heated towel rail.
- FIRST FLOOR
- BEDROOM 1 3.23m x 2.95m (10'7 x 9'8)
- Built-in robes.
- BEDROOM 2 2.34m x 2.18m (7'8 x 7'2)
- BEDROOM 3 2.24m x 2.24m (7'4 x 7'4)
- Built-in robes.
- OUTSIDE
- Enclosed, secure and private to rear with feature composite decking and fencing, housed oil fired boiler. Feature walled area to front.


