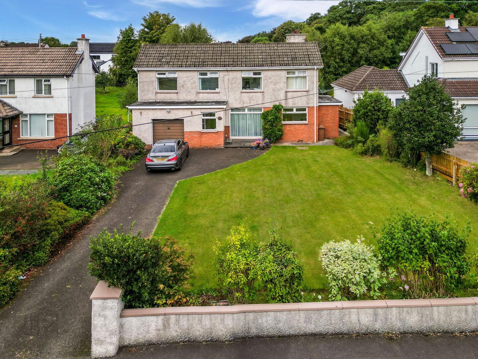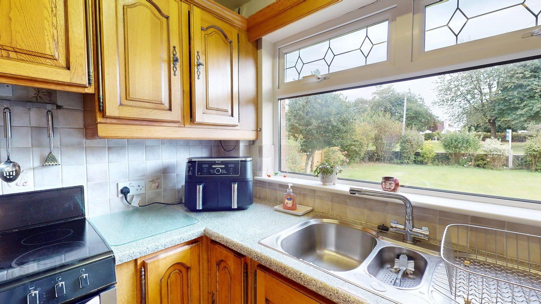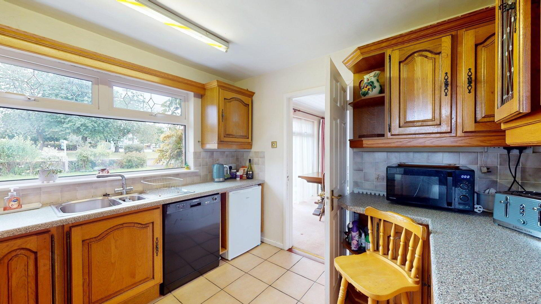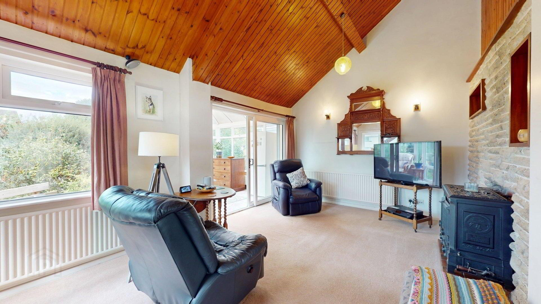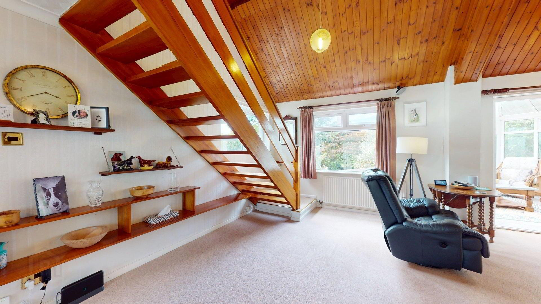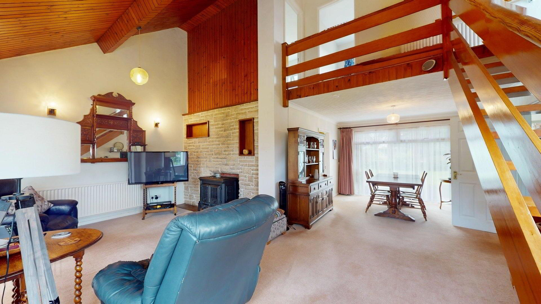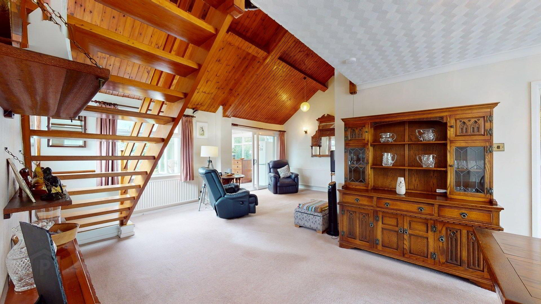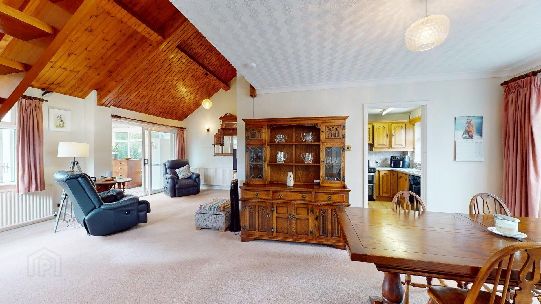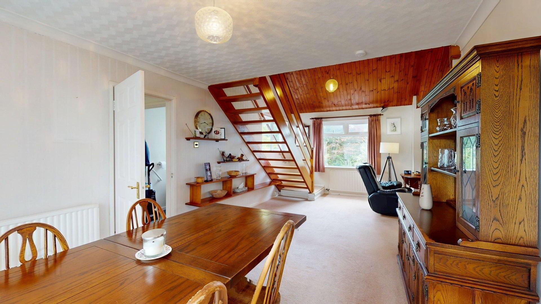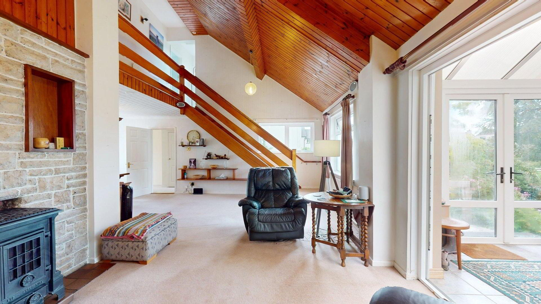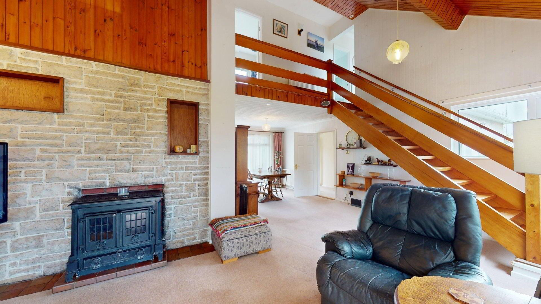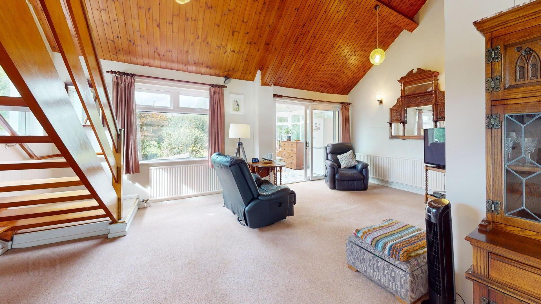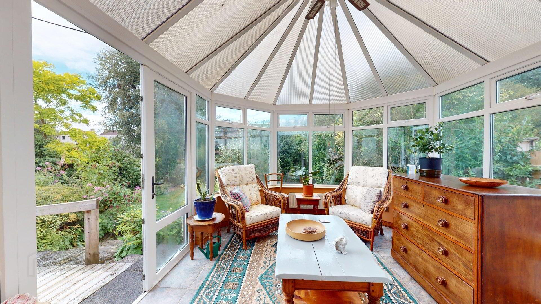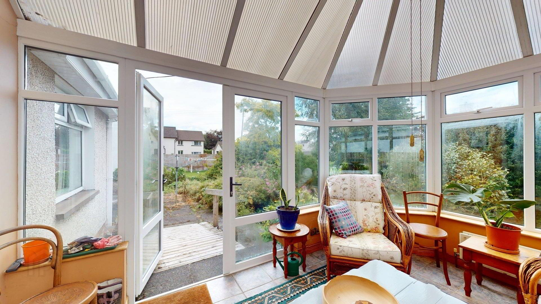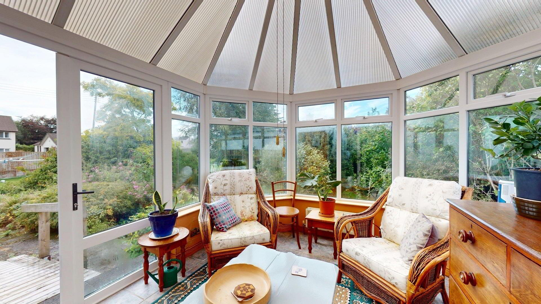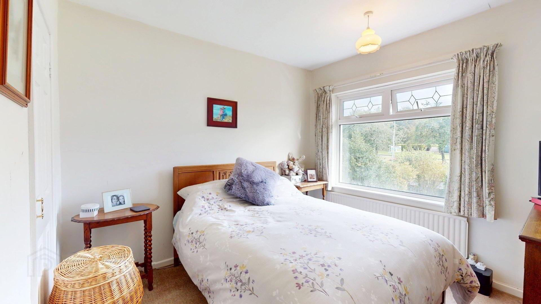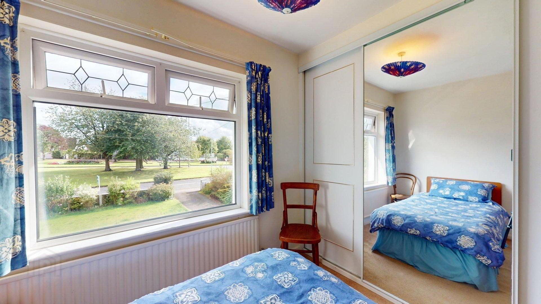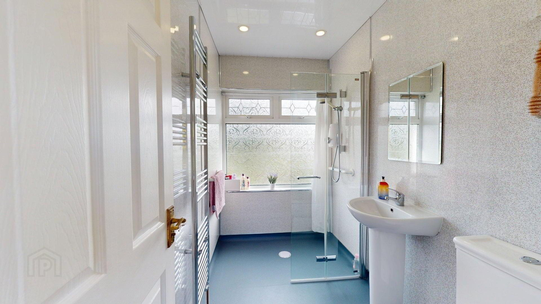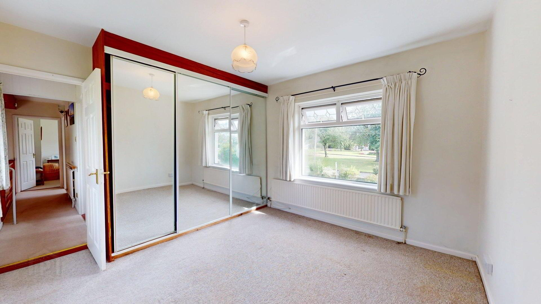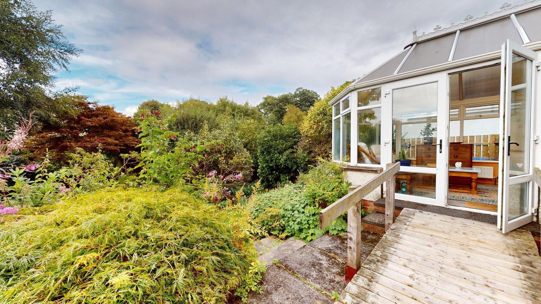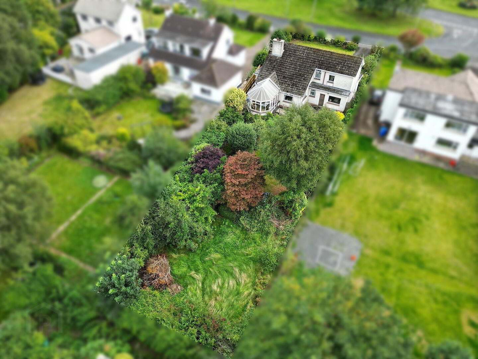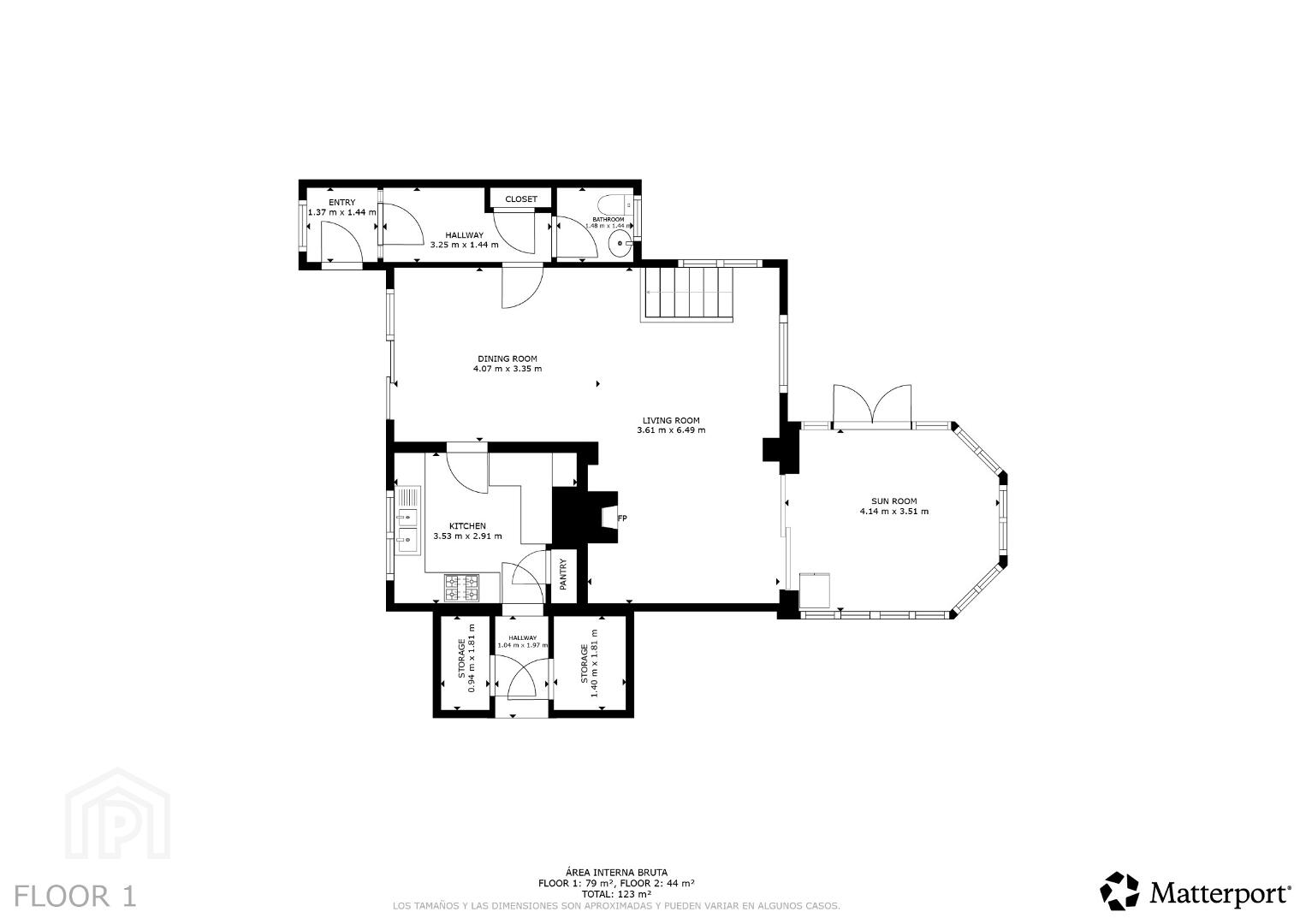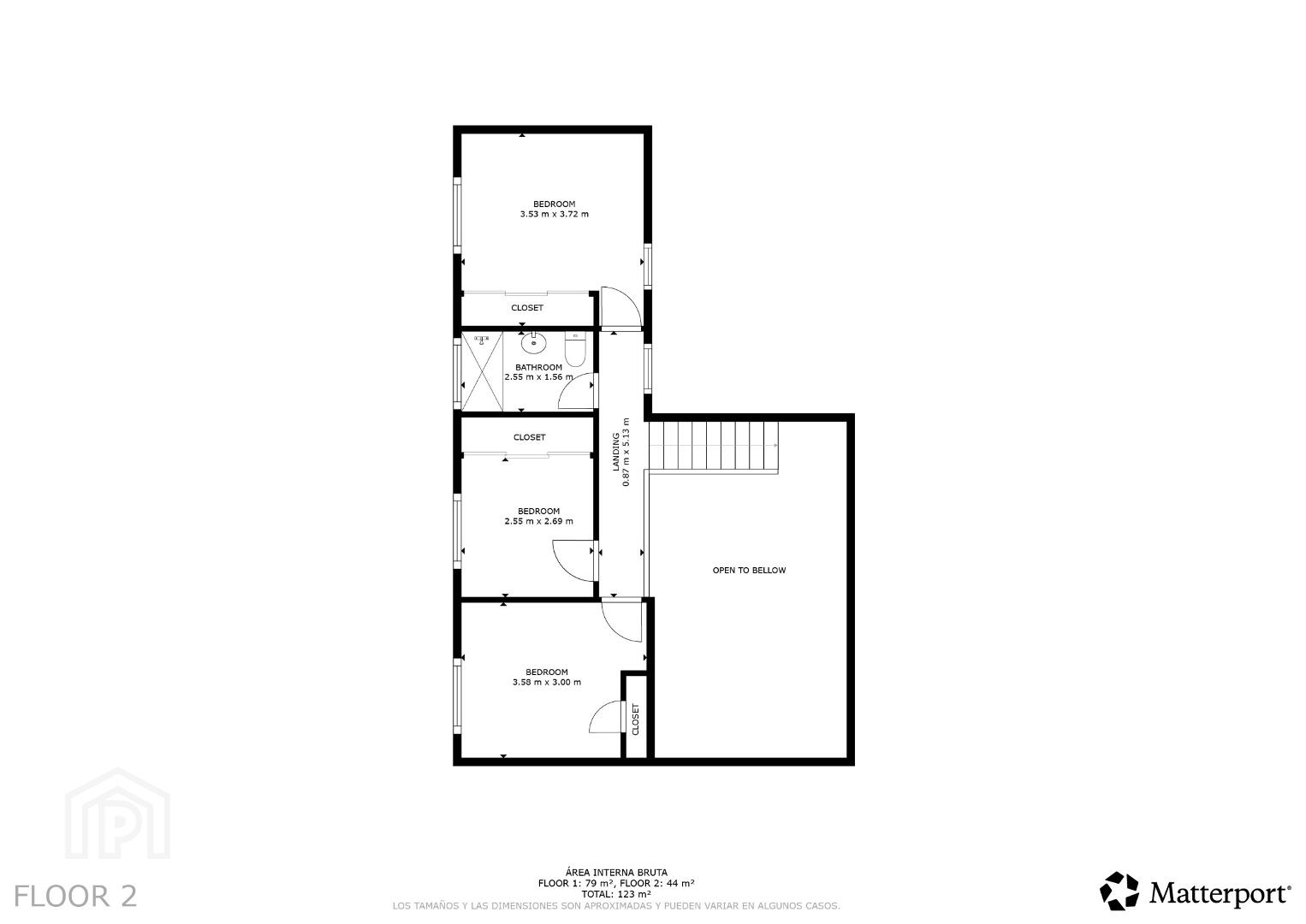36 Rathmore Road,
Limavady, BT49 0DF
3 Bed Detached House
Offers Around £225,000
3 Bedrooms
2 Bathrooms
3 Receptions
Property Overview
Status
For Sale
Style
Detached House
Bedrooms
3
Bathrooms
2
Receptions
3
Property Features
Tenure
Not Provided
Heating
Oil
Broadband Speed
*³
Property Financials
Price
Offers Around £225,000
Stamp Duty
Rates
£1,534.50 pa*¹
Typical Mortgage
Legal Calculator
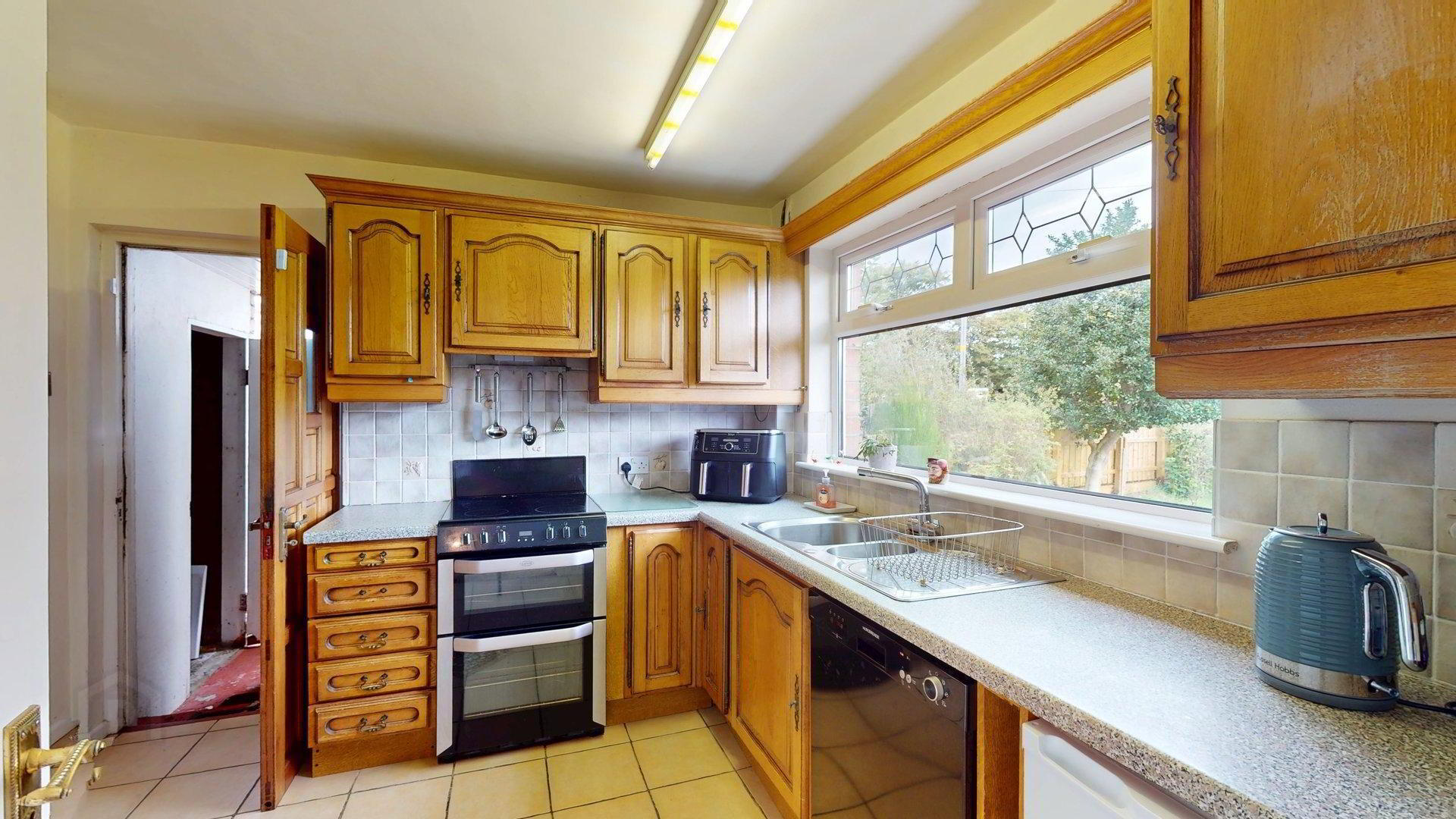
Additional Information
- Detached, Two Storey Dwelling Situated On Large Road Front Site, In Exclusive Residential Location.
- Three Reception Rooms Including; Living Room, Dining Room and Conservatory.
- Three Bedrooms, Two With Built In Sliding Robes.
- Wet Room With Recently Installed White, Modern Suite With Good Quality Wall and Floor Coverings.
- Kitchen With Good Range Of Natural Oak Units Incorporating BELLING Free-Standing Cooker.
- Entrance Hall With Ground Floor Toilet
- Key Features Includes; Oil Fired Central Heating System, Double Glazed Windows In PVC Frames, Fascia and Soffitts, Tarmac Driveway, Attached Garage, Spacious Gardens.
Accommodation :.............
Ground Floor :.....................
Entrance Porch :4'6 x 4'6 uPVC front door with double glazed side window.
Entrance Hall :10'2 x 4'6 Glass panelled vestibule door with side light. Cloakroom/Storage Cupboard.
Ground Floor Toilet :4'8 x 4'6 White 2 Piece suite comprising pedestal wash hand basin with splashback tiling and low flush w.c. Vinyl floor covering.
'L' Shaped Living Room/Dining Room :..................
Living Room :17'8 x 11'2 Feature stone clad fireplace and chimney breast housing COALBROOKDALE Multifuel Stove. High vaulted ceiling with exposed timber beams. uPVC sliding doors leading our into Conservatory. Oak open tread staircase leading to first floor.
Dining Room :12'4 x 10'10 Picture window overlooking front garden. Ceiling cornicing.
Conservatory :10'10 x 10'4 Tiled floor. uPVC double glazed french door leading out into rear garden.
Kitchen :9'8 x 9'4 Good range of Natural Oak units with matching worktops. Stainless steel one and a quarter bowl sink unit and drainer with chrome mixer taps. Part tiled walls. Tiled floor. Window pelmet. Display units. Open shelving. Belling free-standing Cooker. Airing Cupboard. Hardwood rear door with centre light.
First Floor :................
Bedroom [1] :11'4 x 10'4 Good range of built in sliding robes.
Bedroom [2] :9'8 x 9'6 Built in storage cupboard with shelving.
Bedroom [3] :9'2 x 8'2 Good range of built in sliding robes.
Wet Room :8'0 x 5'0 White, modern suite with shower area, shower screen and AQUASTREAM Power shower. Pedestal wash hand basin. Low flush w.c. Good quality wall, floor and ceiling covering. LED recessed lights to ceiling. Chrome heated towel rail.
Exterior :Large road front site with mature gardens laid out in lawns, shrubs, plants and trees enclosed by wall and gates to front and fencing to sides and rear paved patio. Outside lights and water tap. Greenhouse. PVC oil tank. Fuel Store and Boiler House. Tarmac driveway leading to Attached Garage.
Attached Garage :20'6 x 11'10 Metal up and over door. Light and power points. Plumbed for washing machine.
Rates :£1,534.50 Per annum as at September 2025.


