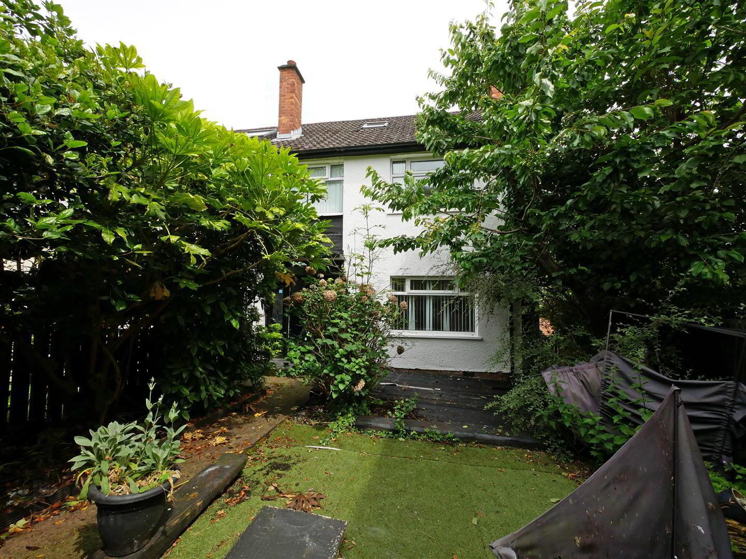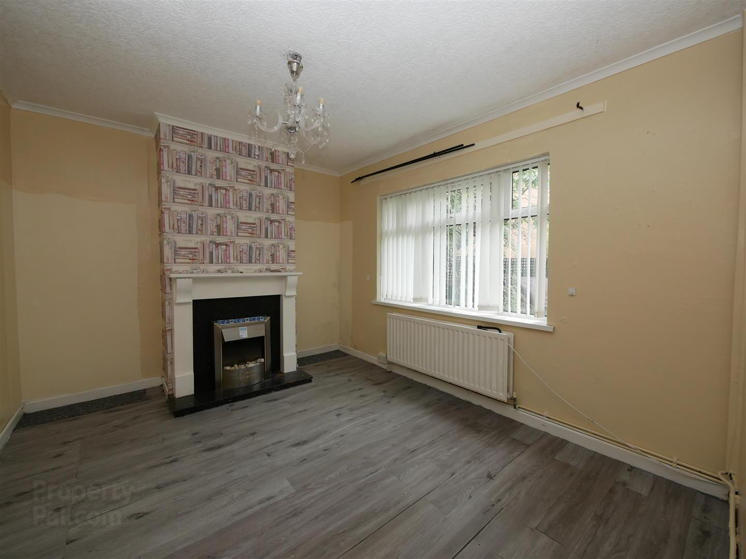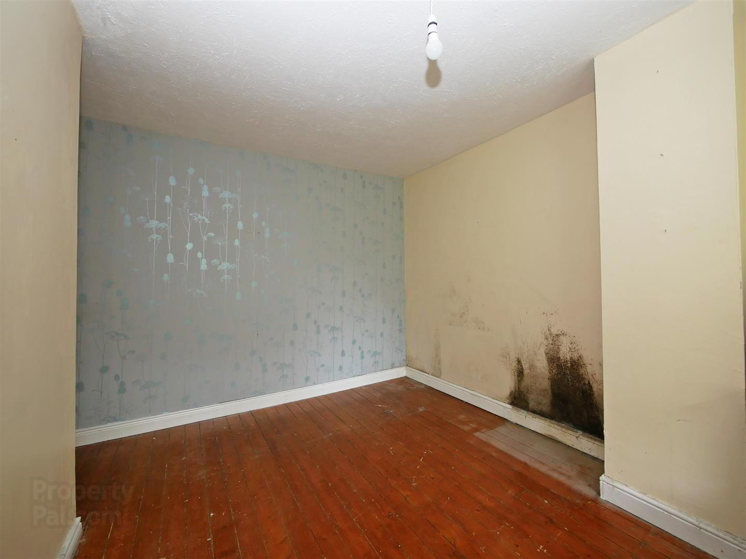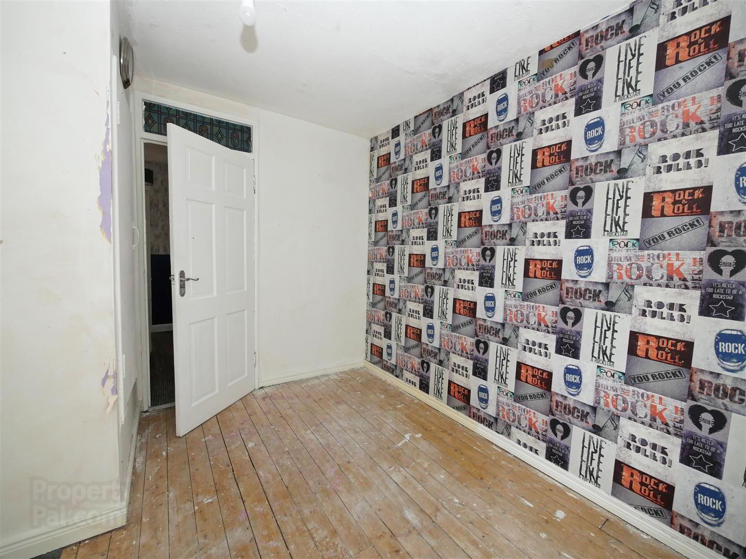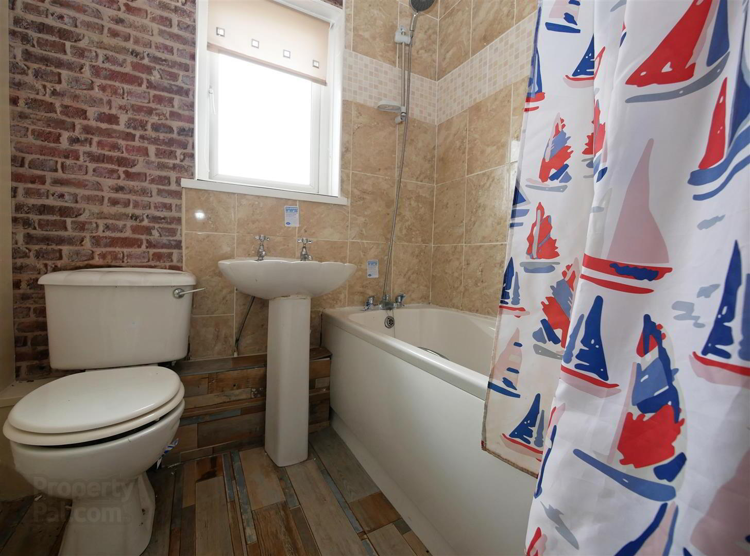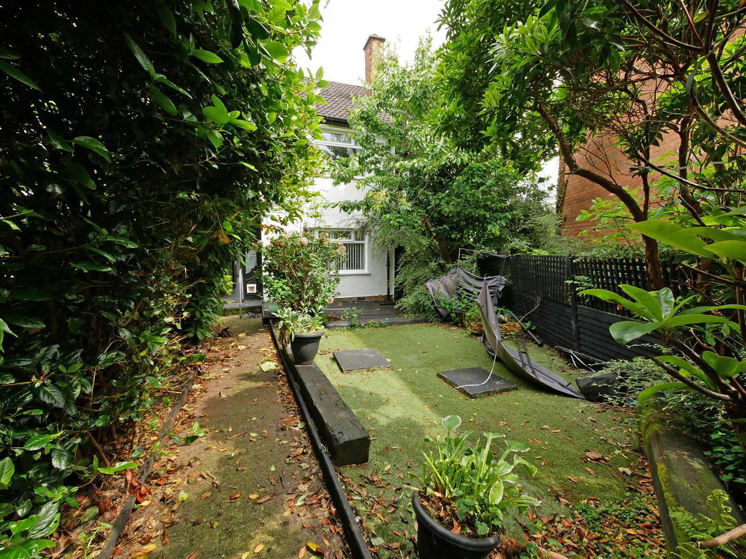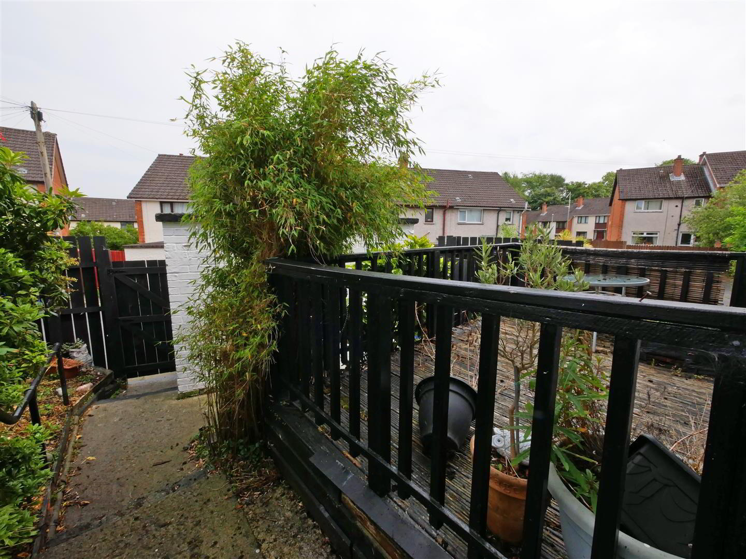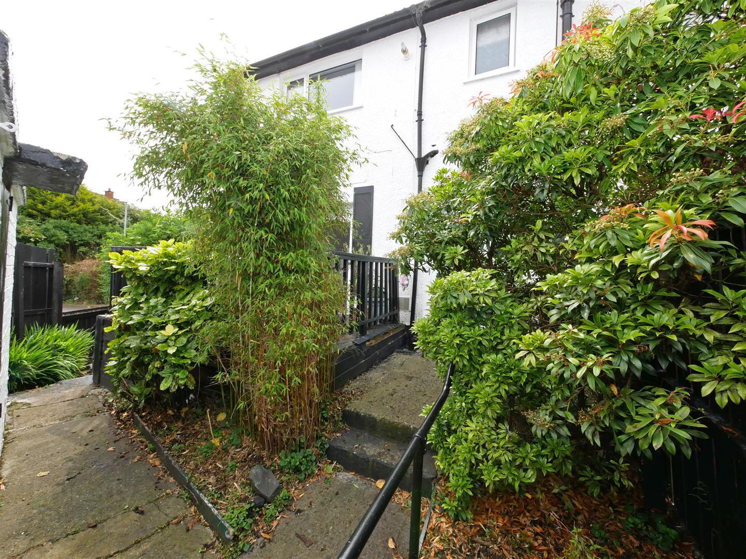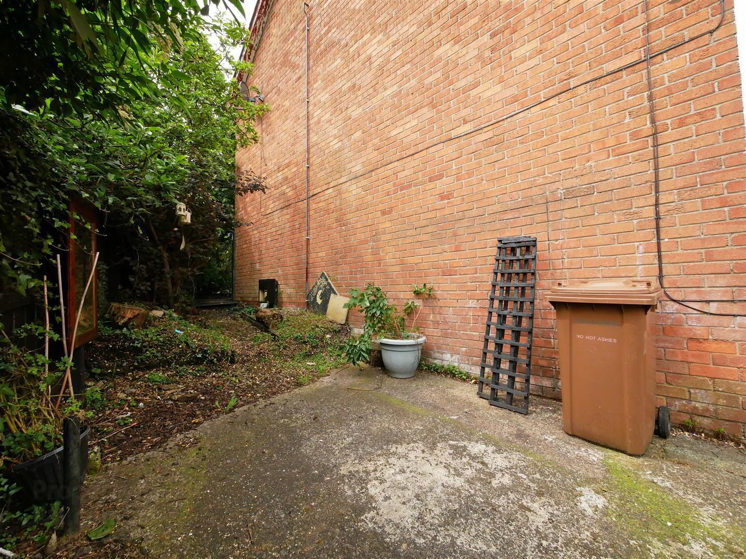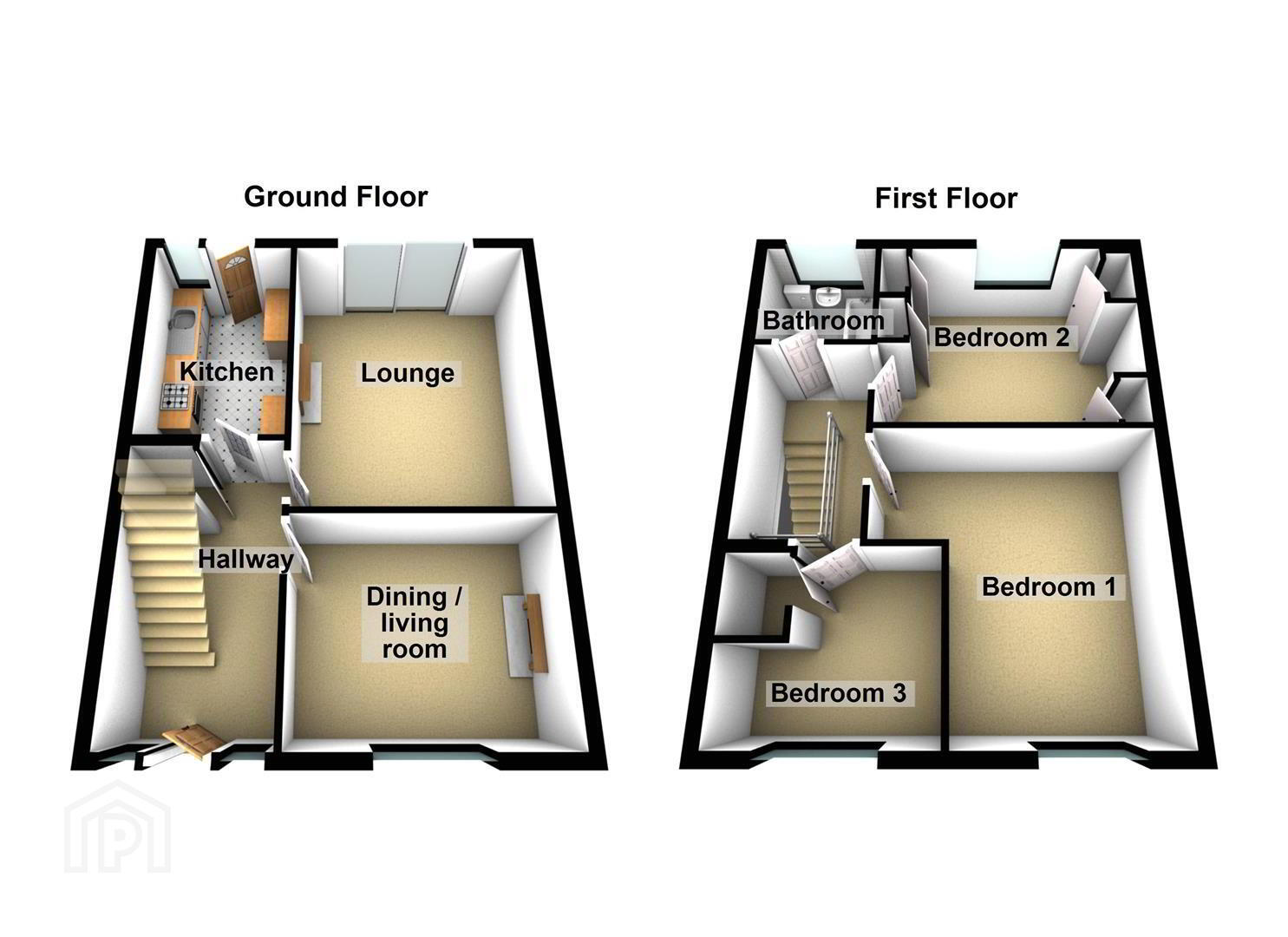36 Moyle Walk,
Belvoir Park, Belfast, BT8 7ER
3 Bed End-terrace House
Asking Price £119,950
3 Bedrooms
1 Bathroom
2 Receptions
Property Overview
Status
For Sale
Style
End-terrace House
Bedrooms
3
Bathrooms
1
Receptions
2
Property Features
Tenure
Leasehold
Energy Rating
Heating
Gas
Broadband Speed
*³
Property Financials
Price
Asking Price £119,950
Stamp Duty
Rates
£791.42 pa*¹
Typical Mortgage
Legal Calculator
In partnership with Millar McCall Wylie
Property Engagement
Views Last 7 Days
722
Views Last 30 Days
5,163
Views All Time
19,828
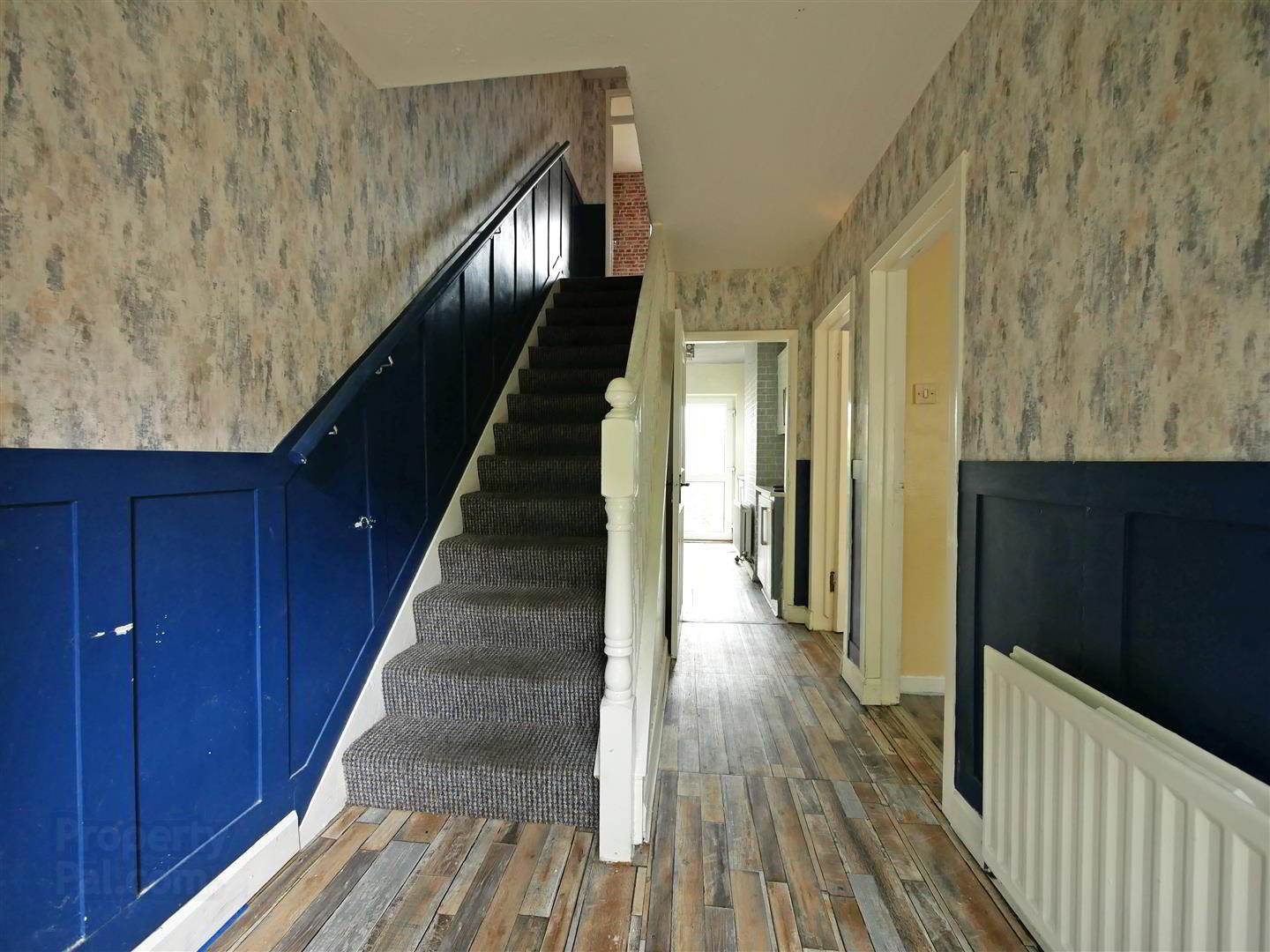
Additional Information
- End Terrace Home
- Three Bedrooms
- Spacious Lounge
- Separate Dining / Living Room
- Fitted Kitchen
- White Bathroom Suite
- Gas Heating
- Double Glazed
- Excellent location close to Shops, Schools and Transport links
- Chain Free Sale
The property itself comprises of 2 separate reception rooms, a fitted kitchen, three good sized bedrooms, and a white bathroom suite on the first floor. Outside there are mature gardens to the front and side, with an extensive range of plants, trees and shrubs. To the rear there is a decked area and outside storage. A great home with so much convenience and potential!
- Entrance Hall
- Hardwood front door leading to the entrance hall, laminate flooring, part wood panelled walls, under stairs storage.
- Dining / Living room 3.81m x 3.07m (12'6 x 10'1)
- Laminate flooring.
- Lounge 4.50m x 3.81m (14'9 x 12'6)
- Laminate flooring, sliding doors to the rear.
- Fitted Kitchen 3.38m x 2.24m (11'1 x 7'4)
- Range of high and low level units, single drainer sink unit with mixer taps, work surfaces, part tiled walls, cooker space, plumbed for washing machine.
- First Floor
- Access to the roof space.
- Bedroom 1 4.47m x 2.84m (14'8 x 9'4)
- Timber flooring.
- Bedroom 2 3.84m x 3.23m (12'7 x 10'7)
- Built in bedroom furniture, additional storage with gas boiler.
- Bedroom 3 3.18m x 2.90m (10'5 x 9'6)
- Built in robe.
- White Bathroom Suite 1.98m x 1.75m (6'6 x 5'9)
- White suite comprising panelled bath, mixer taps, telephone hand shower, low flush w/c pedestal wash hand basin, part tiled walls.
- Property Front
- Gardens to the front with decking, artificial grass, and extensive range of plants, trees and shrubs.
- Enclosed side and rear Garden
- Side gate access to the side gardens, decking area to the rear, outhouse.
- Disclaimer
- Please note that all services and appliances have not, and will not be tested.


