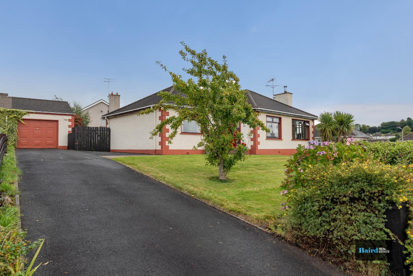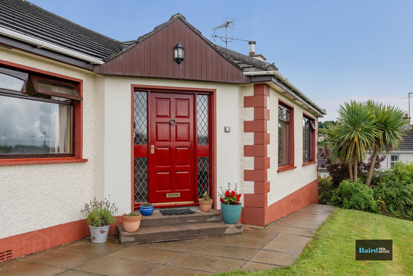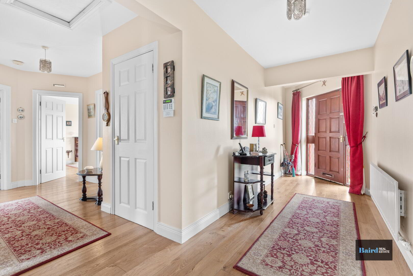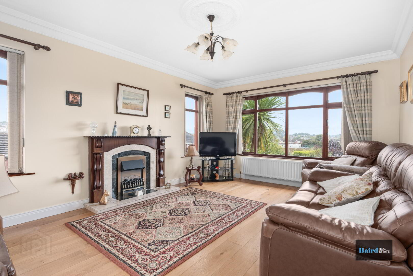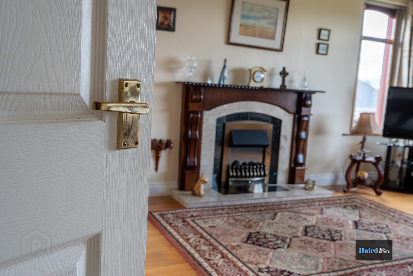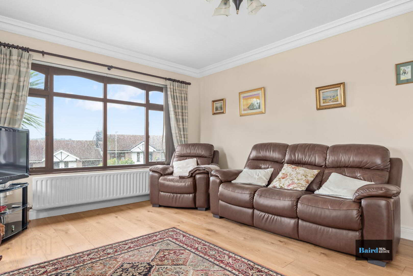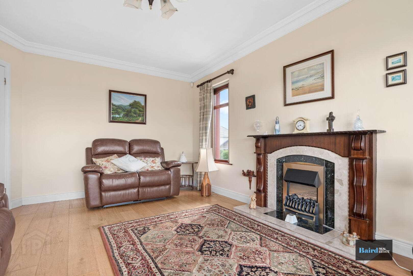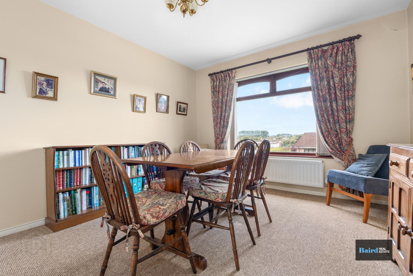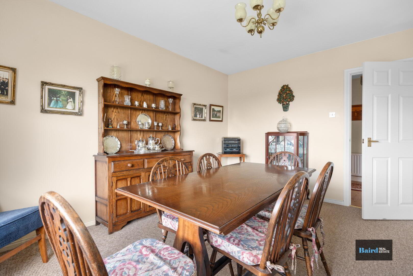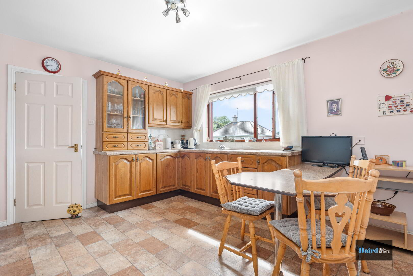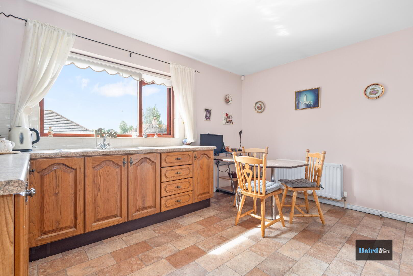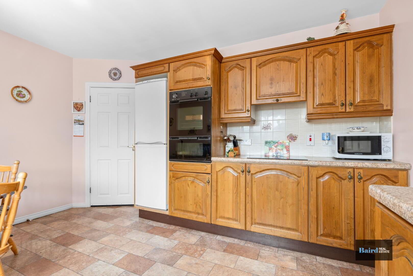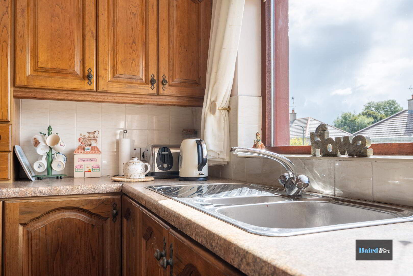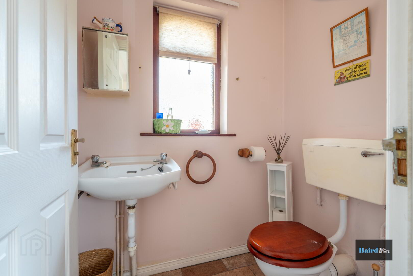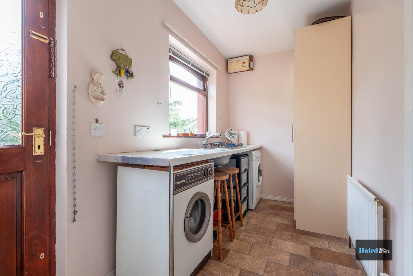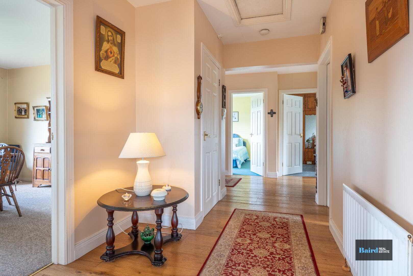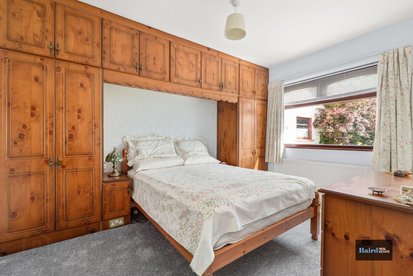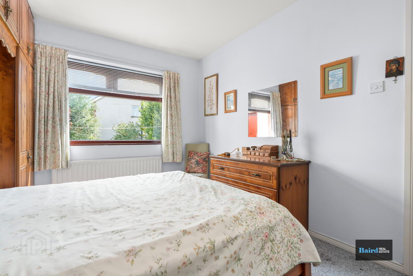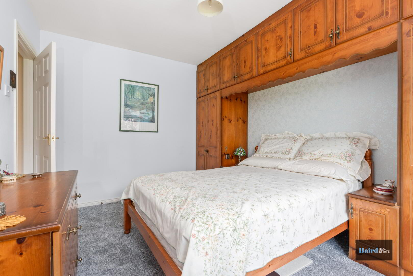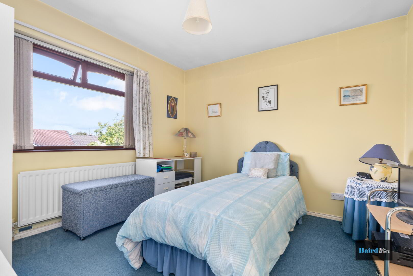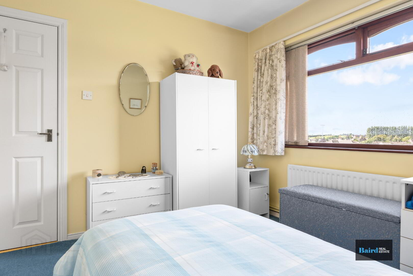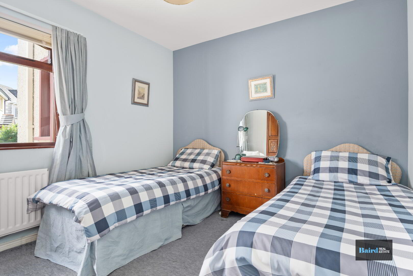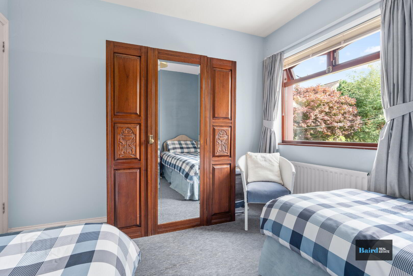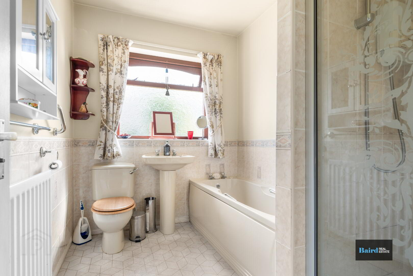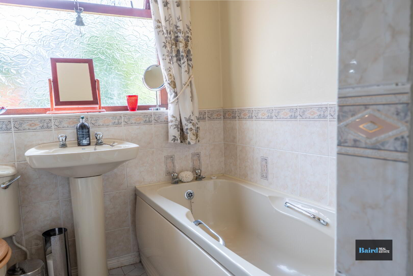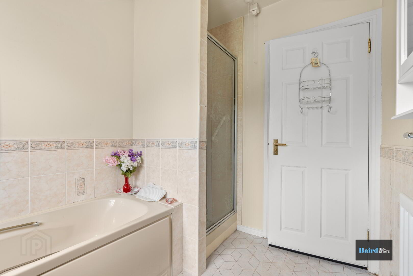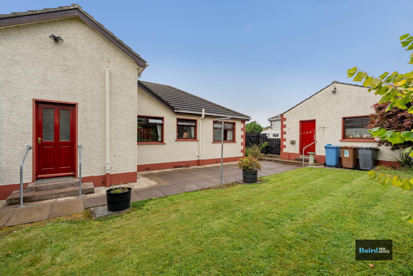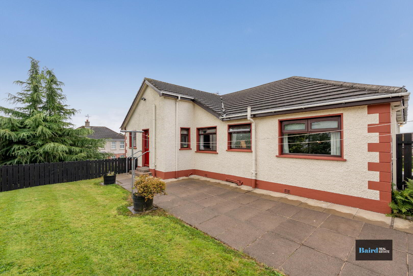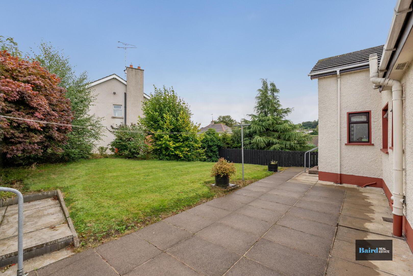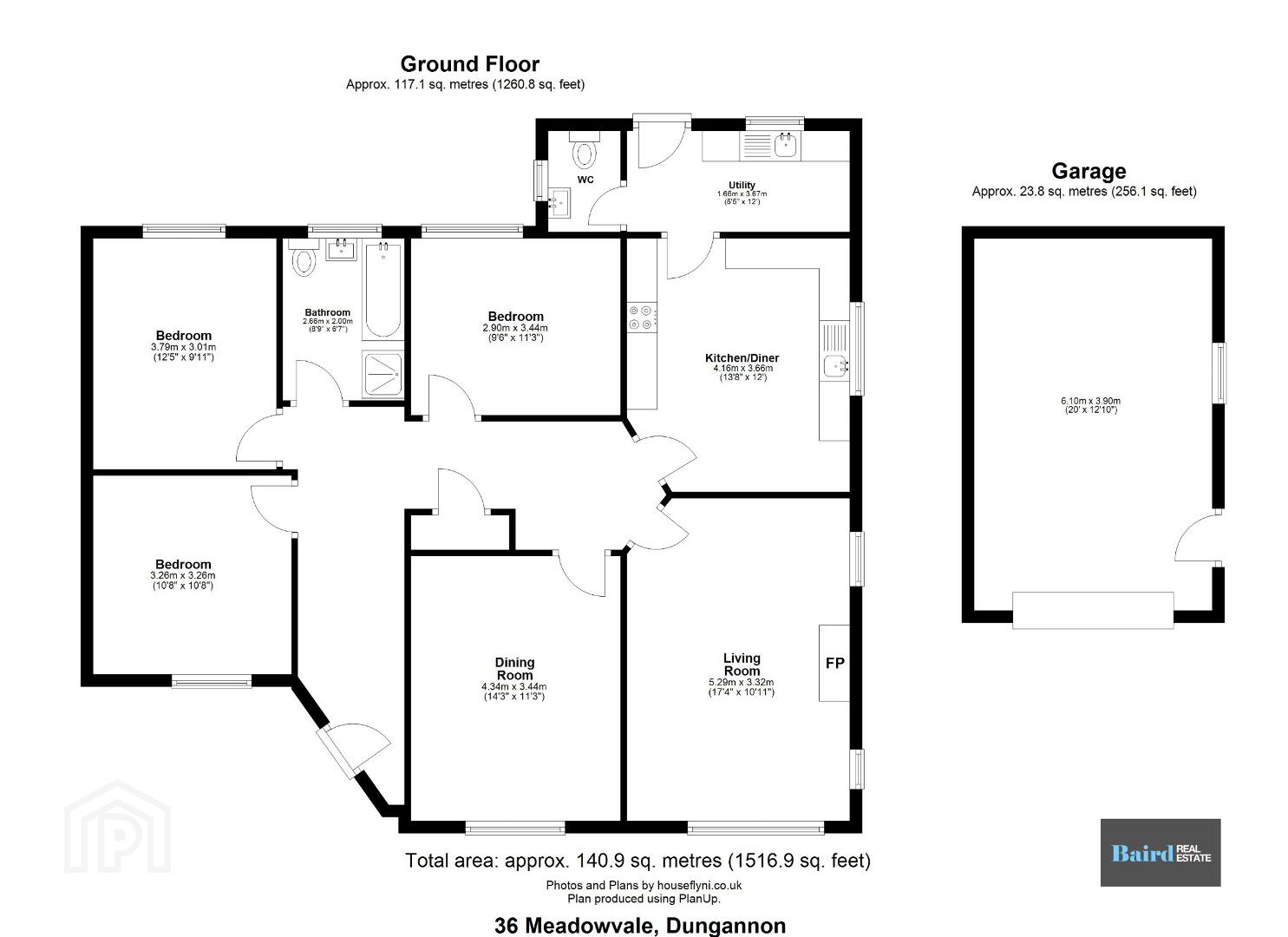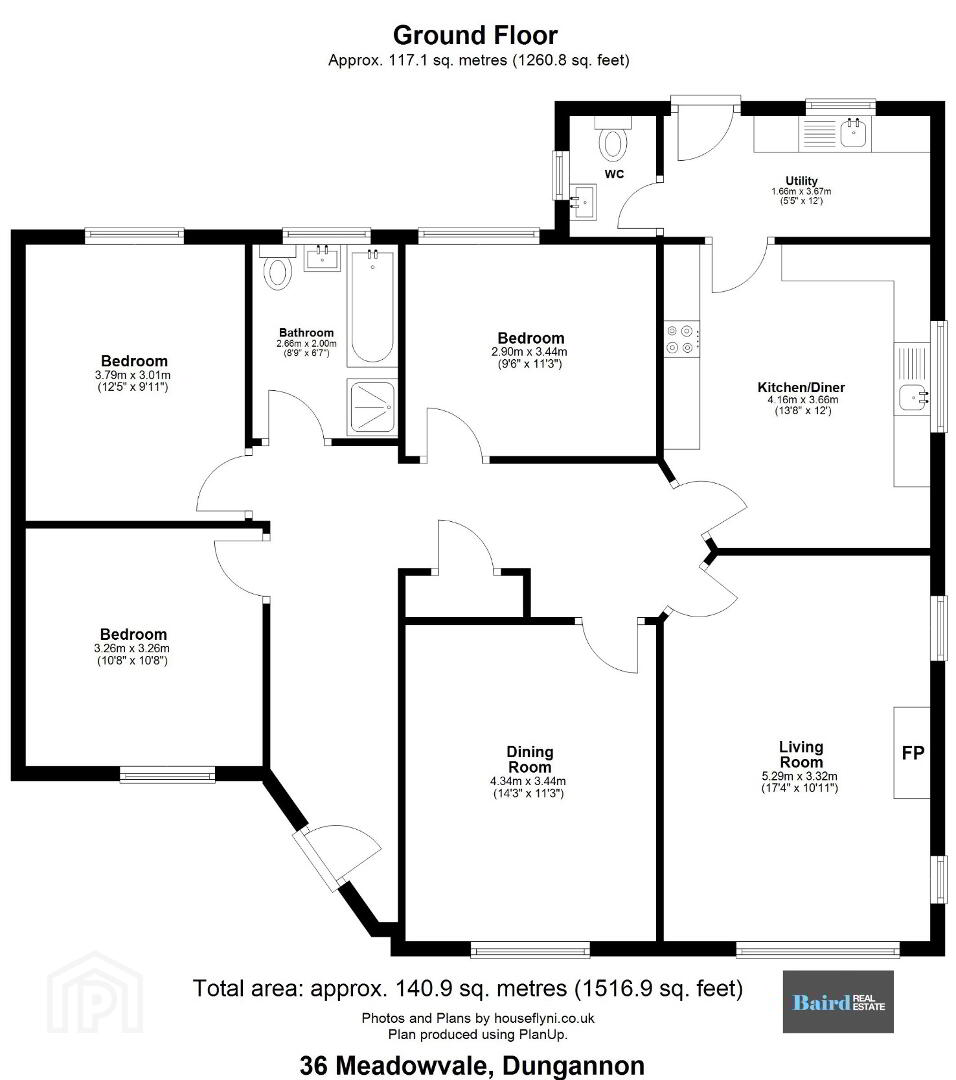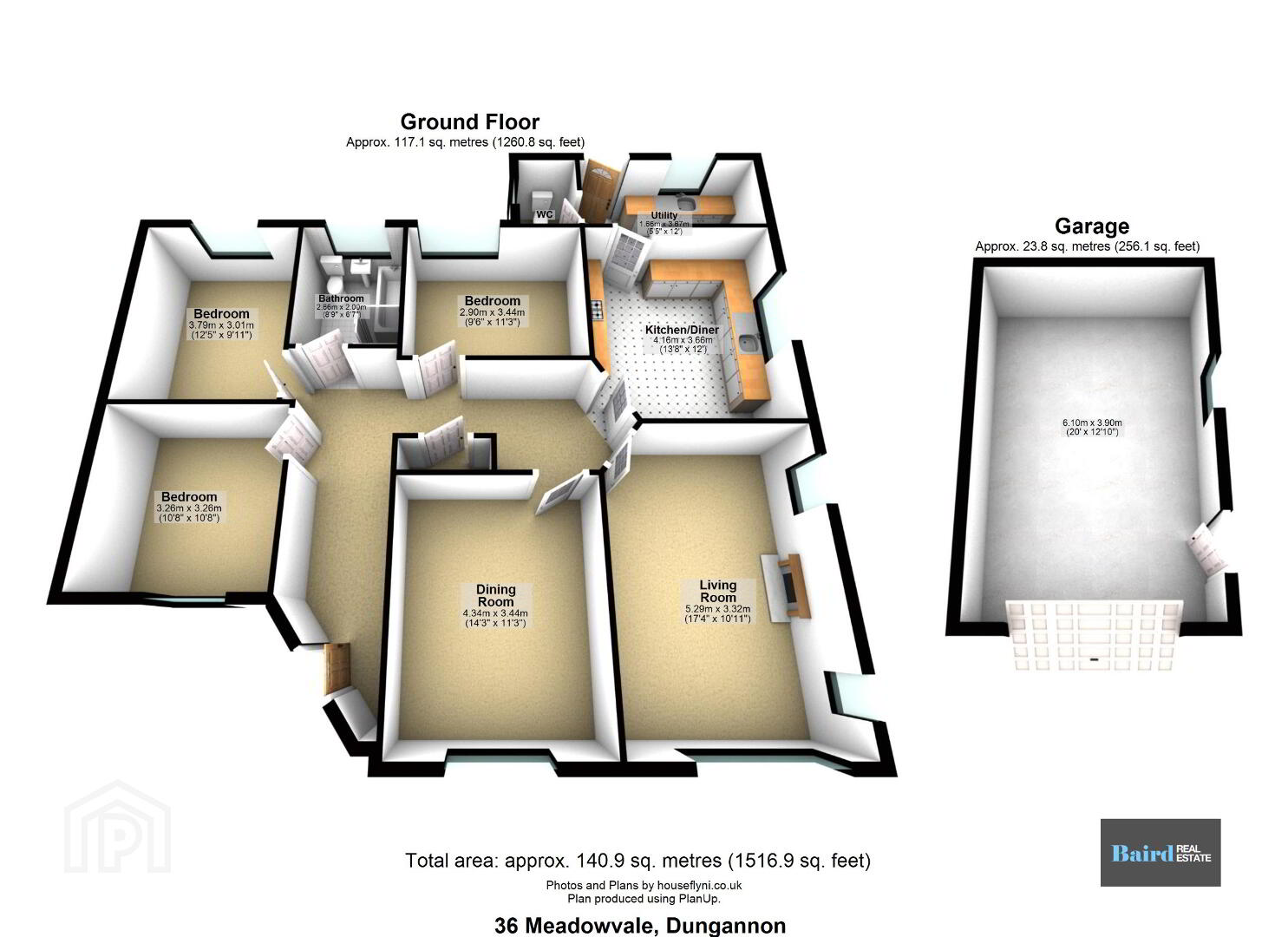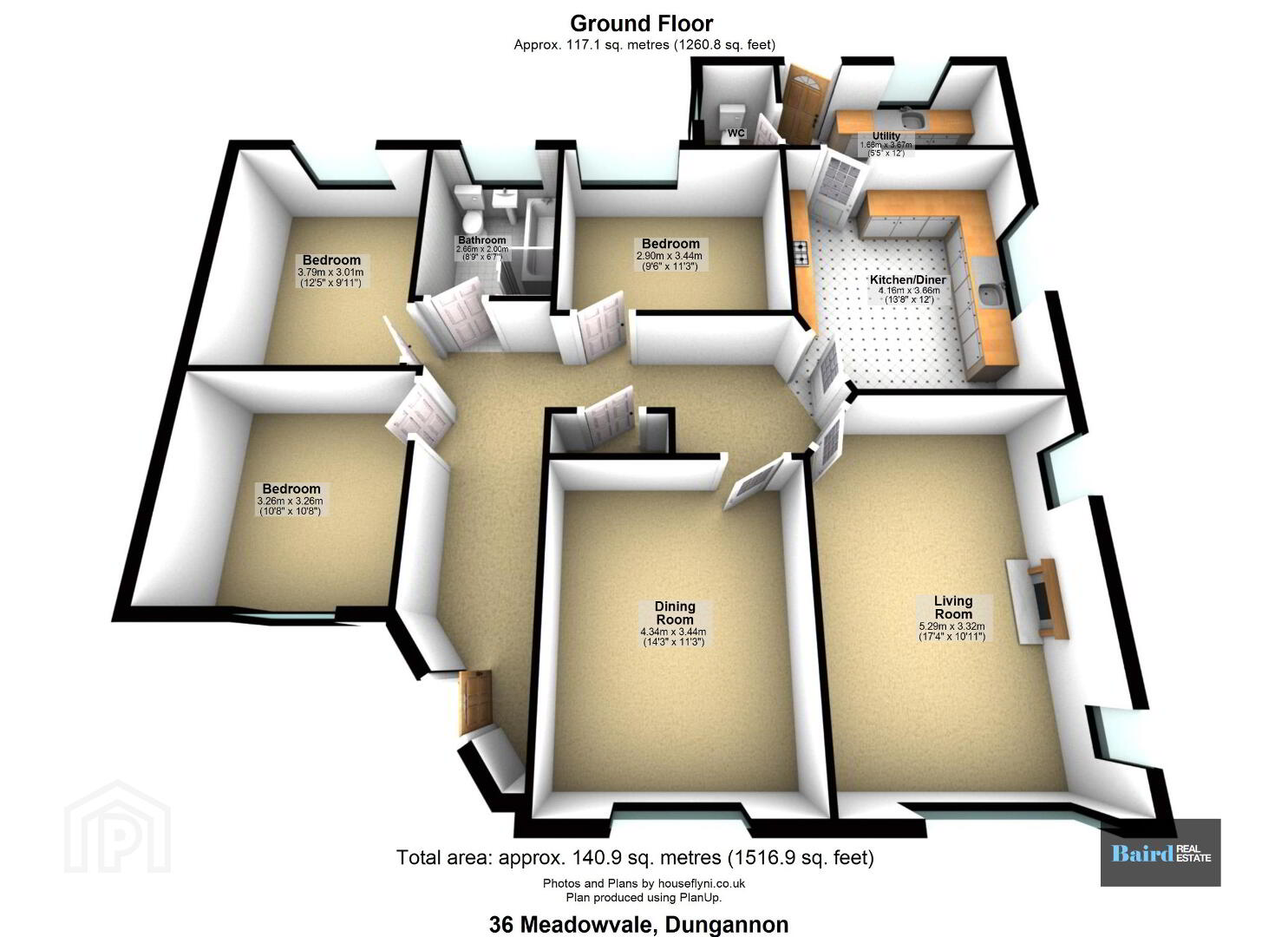36 Meadowvale,
Dungannon, BT70 1QJ
4 Bed Detached Bungalow
Offers Around £234,950
4 Bedrooms
1 Bathroom
2 Receptions
Property Overview
Status
For Sale
Style
Detached Bungalow
Bedrooms
4
Bathrooms
1
Receptions
2
Property Features
Tenure
Freehold
Heating
Oil
Broadband Speed
*³
Property Financials
Price
Offers Around £234,950
Stamp Duty
Rates
£1,422.30 pa*¹
Typical Mortgage
Legal Calculator
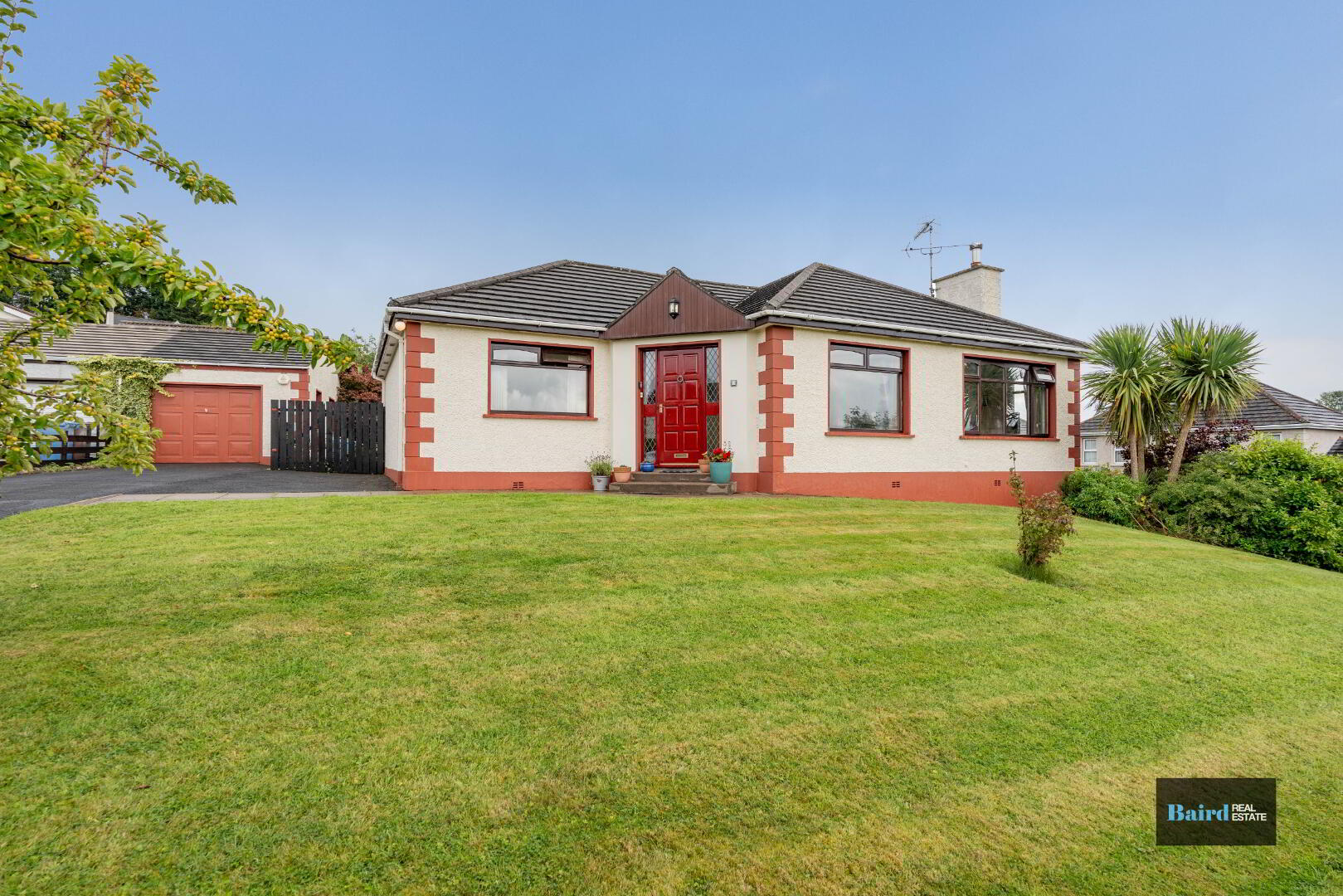
Baird Real Estate are pleased to welcome to the market this attractive detached bungalow located in the ever-popular Meadowvale development, just off Quarry Lane, Dungannon. Properties in this area rarely come to the market, making this a superb opportunity for buyers seeking a home in a highly sought-after residential location.
Key Features
- Detached bungalow in a desirable setting
- Three well-proportioned bedrooms
- Dining room which could be utilised as a fourth bedroom
- Spacious living room with feature fireplace and superb elevated views over the town and countryside
- Kitchen and separate utility room
- Family bathroom
- Elevated site with gardens to the front, side and rear
- Detached garage and off-street driveway parking
- Excellent potential for a varied range of buyers including families and those downsizing
Accommodation
The accommodation comprises a bright entrance hallway leading to a spacious living room, complete with feature fireplace and large window providing panoramic views across Dungannon towards the surrounding countryside. The kitchen is well-sized and complemented by a practical utility room.
There are three good-sized bedrooms along with a family bathroom. The property also boasts a separate dining room, which offers versatility and could easily serve as a fourth bedroom, study or snug depending on the needs of the buyer.
Outside
Occupying a generous elevated site, the property enjoys excellent garden space to the front, side and rear, offering both privacy and outdoor potential. A detached garage and private driveway provide ample parking.
Location
Meadowvale is a mature and well-regarded development off Quarry Lane, within easy reach of Dungannon town centre, local schools and amenities, while also benefitting from a peaceful residential setting.
Accomodation Comprises:
Entrance Hall: 1.74m x 6.30m
Wood front door with glazed side panels, laminate wooden flooring and single panel radiator.
Bedroom 1: 3.25m x 3.25m
Carpet flooring, single panel radiator, power points and front aspect window.
Bedroom 2: 3.00m x 3.79
Carpet flooring, single panel radiator, storage built around bed, power points and rear aspect window.
Bathroom: 2.65m x 1.98m
Lino flooring, w.c, whb on pedestal and panel bath, Redring electric shower, single panel radiator, half tiled walls and extractor fan.
Bedroom 3: 3.05m x 3.41m
Carpet flooring, single panel radiator, power points and rear aspect window.
Hotpress: shelved
Dining room: 3.39m x 4.15m
Carpet flooring, double panel radiator, power points and TV point and front aspect window.
Living room: 3.67m x 5.29m
Solid wooden flooring, open fire with hearth and inset and mahagony surround, double panel radiator, power points and TV point, front and side aspect windows, ceiling coving and centre rose.
Kitchen: 4.15m x 3.66m
Tile effect Lino flooring, range of high and low level cupboards & breakfast bar, Eye level Zanussi oven and grill, Zanussi 4 ring hob, Hotpoint fridge freezer, tiled between units, 1.5 bowl stainless steel sink and drainer, double panel radiator, power points and TV point.
Utility room: 1.66m x 3.67m
Tiled effect Lino flooring, plumbed for washing machine and space for tumble dryer, single panel radiator, wooden door leading to rear yard
W.C: 1.18m x 1.68m
Tile effect Lino flooring and floating WC.
Exterior:
Front:
Tarmac driveway, front and side gardens laid in lawn, boundary by hedging to front and fencing to side driveway, flag stone paving from driveway to front steps, flowerbeds with mature shrubs and trees and outside lighting
Rear:
Flag stone paving from driveway to rear door, garden laid in lawn, boundary by Mature trees, shrubs and fencing. Outside lighting and water tap.
Garage: 6.10m x 3.87m
Concrete flooring, power point, pedestrian door, up and over vehicular door and house oil boiler.


