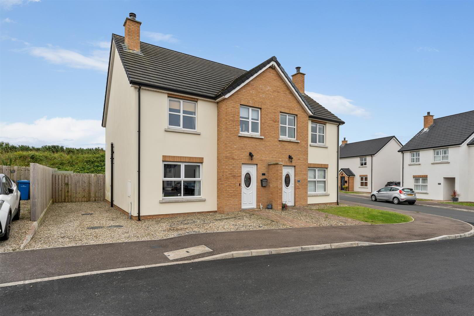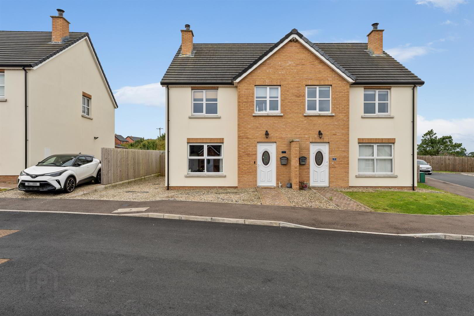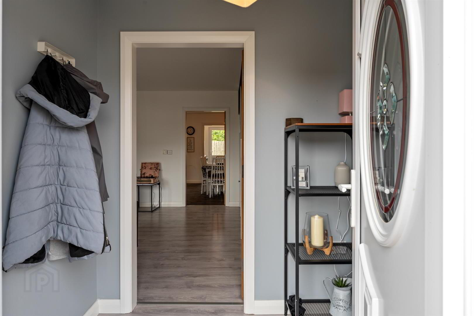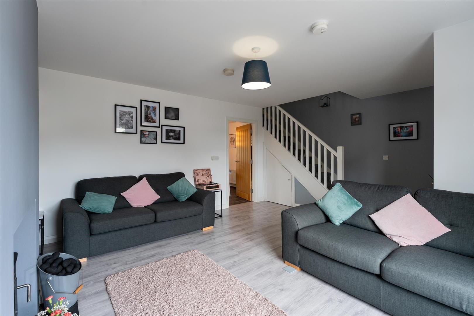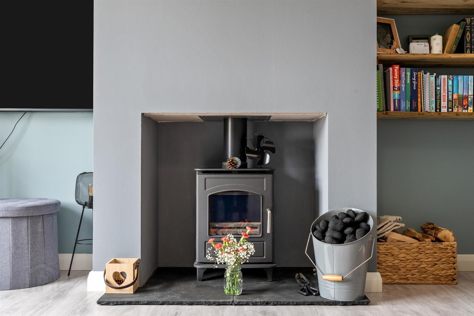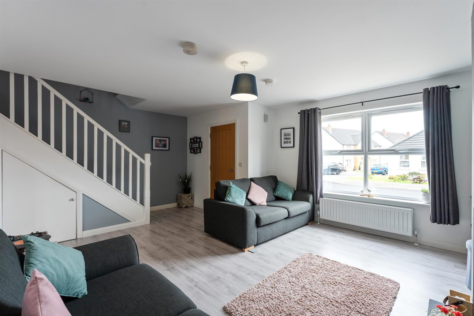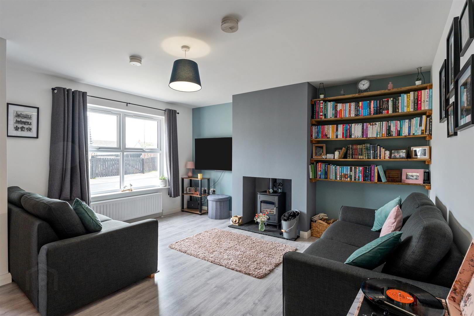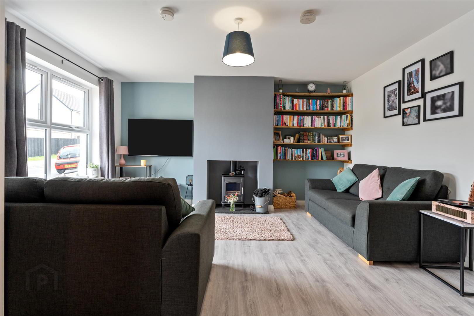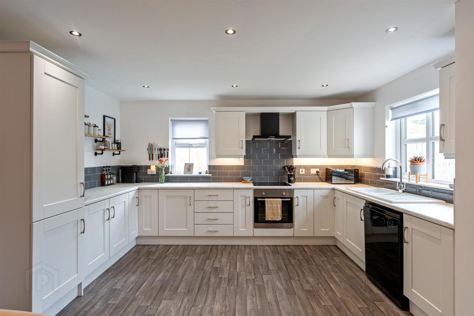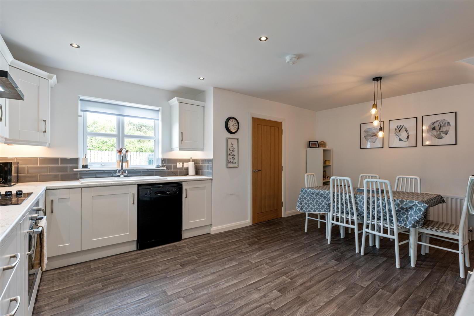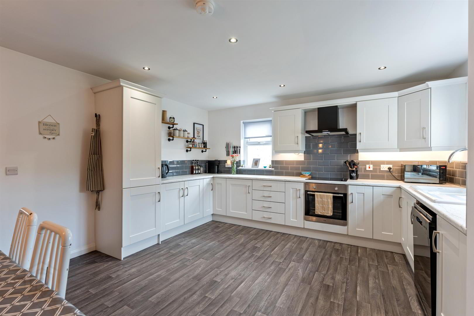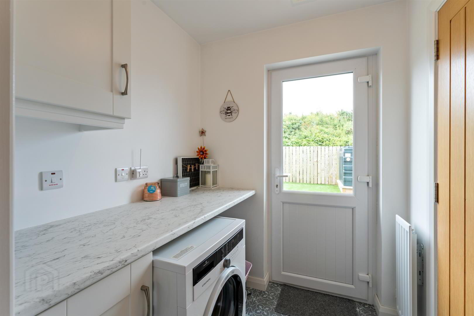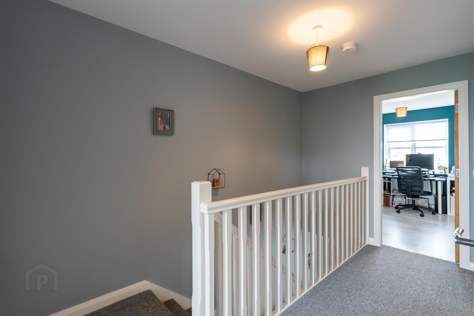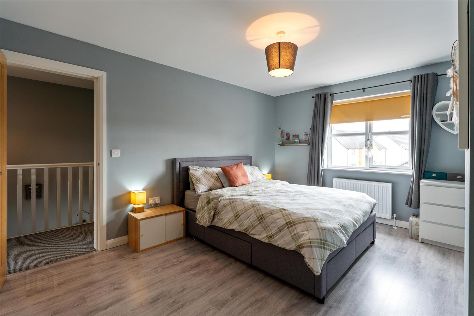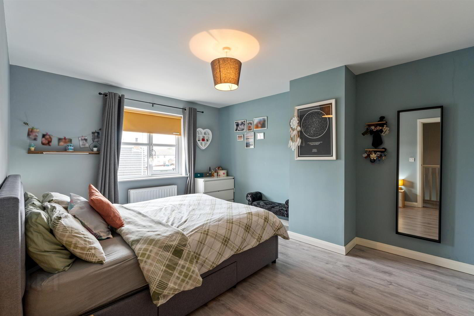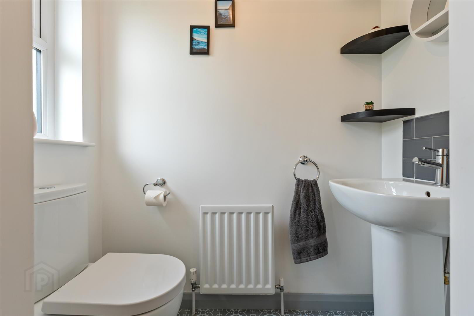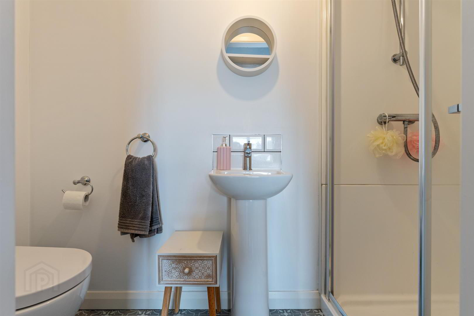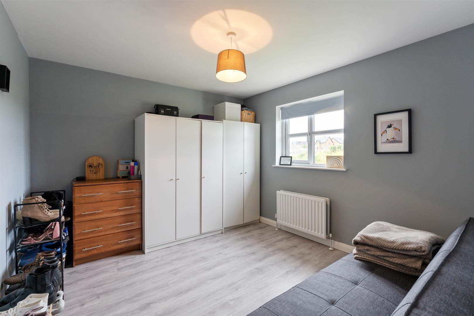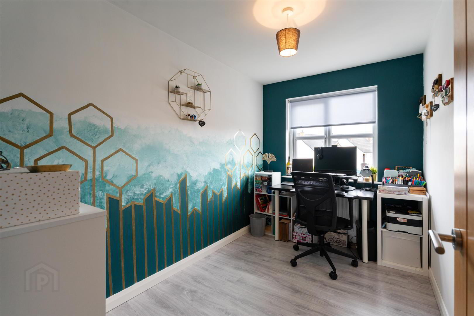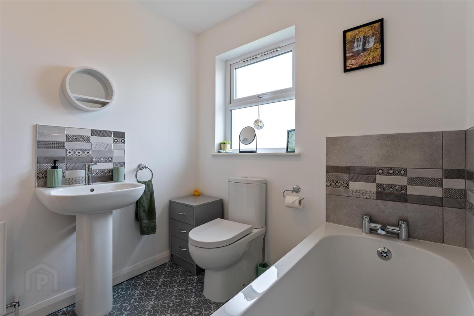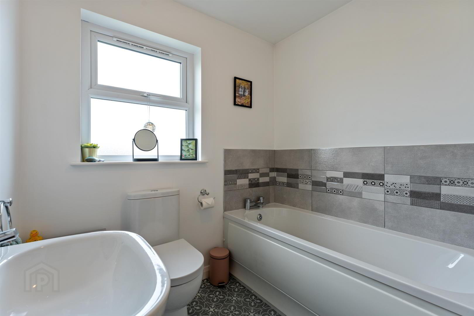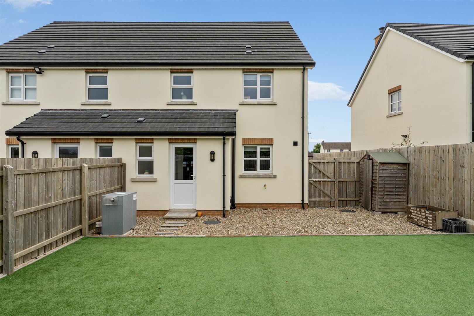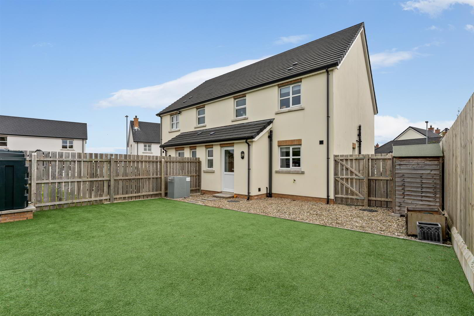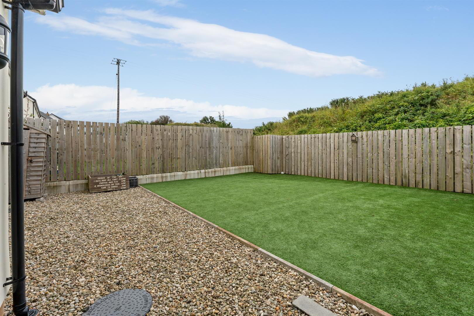36 McBriar Park,
Carrowdore, Newtownards, BT22 2UN
3 Bed Semi-detached House
Offers Around £175,000
3 Bedrooms
3 Bathrooms
1 Reception
Property Overview
Status
For Sale
Style
Semi-detached House
Bedrooms
3
Bathrooms
3
Receptions
1
Property Features
Tenure
Freehold
Energy Rating
Property Financials
Price
Offers Around £175,000
Stamp Duty
Rates
£858.42 pa*¹
Typical Mortgage
Legal Calculator
In partnership with Millar McCall Wylie
Property Engagement
Views All Time
442
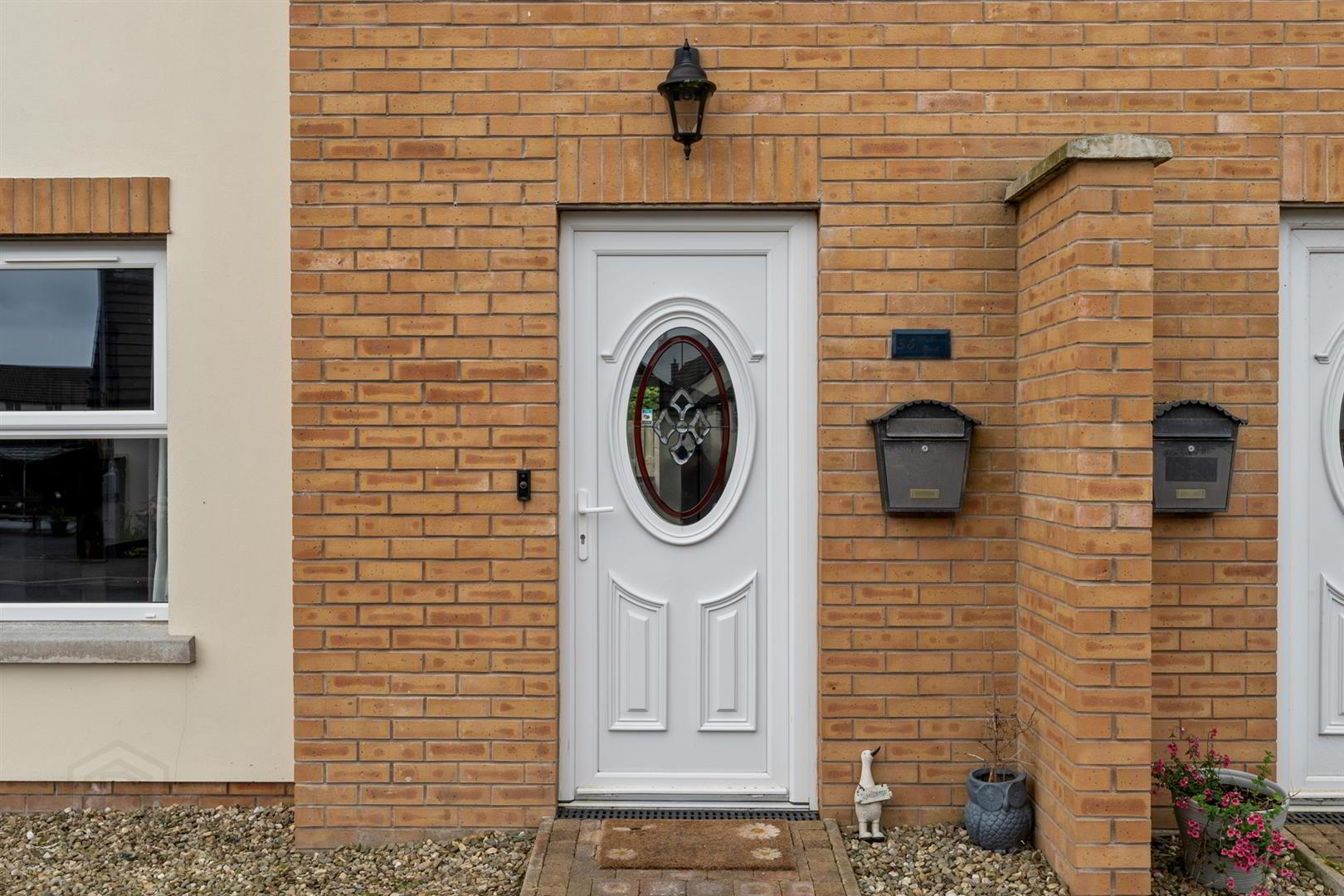
Additional Information
- Recently Constructed Semi Detached Home In A Popular Development In Carrowdore
- Bright And Spacious Living Room With Multi Fuel Stove
- Luxury Fitted Kitchen With Fitted Appliances And Separate Utility Room
- Three Double Bedrooms, Primary With En-Suite Shower Room
- Family Bathroom Comprising White Suite And Downstairs W/C
- Oil Fired Central Heating And uPVC Double Glazed Windows
- Fully Enclosed Rear Garden And Driveway In Stones With Space For Two Vehicles
- Early Viewing Recommended
The property offers a bright and spacious living room with multi-fuel stove. The luxury fitted kitchen is equipped with modern appliances and a separate utility room.
There are three double bedrooms, master with ensuite shower room. There is a family bathroom comprising of white suite, and downstairs w/c. The property has oil fired central heating and uPVC double glazed windows.
Externally, there is a fully enclosed rear garden, with minimal maintenance and to the front of the property there is off street parking with space for two vehicles.
Situated in a popular development, this property benefits from a friendly community atmosphere while still being close to local amenities and beautiful surroundings. Early viewing is highly recommended to fully appreciate the quality and charm of this lovely home.
- Accommodation comprises:
- Porch
- Wood laminate flooring.
- Living Room 5.59 x 4.38 (18'4" x 14'4")
- Wood laminate flooring, multi-fuel stove with slate hearth, under stairs storage.
- Kitchen 5.58 x 4.18 (18'3" x 13'8")
- Fitted kitchen with range of high and low level units, laminate work surfaces, one and a quarter inset ceramic sink with mixer tap and drainer, integrated fridge freezer, plumbed for dishwasher, integrated oven, four ring electric hob, extractor fan and hood, partially tiled walls, recessed spotlights and space for dining.
- Utility Room 1.75 x 1.74 (5'8" x 5'8")
- Range of high and low level units, laminate work surfaces, plumbed for washing machine, extractor fan, back door to enclosed rear garden.
- W/C
- White suite comprising low flush w/c, pedestal wash hand basin with mixer tap and tile splash back.
- First Floor
- Landing
- Hot press and storage.
- Bedroom 1 4.37 x 3.38 (14'4" x 11'1")
- Double bedroom, wood laminate flooring.
- Ensuite
- White suite comprising corner shower enclosure, wall mounted overhead shower, sliding glass door, pedestal wash hand basin with mixer tap and tile splash back, low flush w/c, part panelled walls and extractor fan.
- Bedroom 2 3.37 x 3.13 (11'0" x 10'3")
- Double bedroom, wood laminate flooring.
- Bedroom 3 3.23 x 2.08 (10'7" x 6'9")
- Wood laminate flooring.
- Bathroom
- White suite comprising panelled bath with mixer tap, low flush w/c, pedestal wash hand basin with tile splash back, partially tiled walls and extractor fan.
- Outside
- Rear: Fully enclosed area in stones, area in artificial lawn, oil fired boiler, oil tank, outside tap and light, side gate for bin access.
Front and side: Driveway in stones with space for two vehicles, patio walkway to front door.


