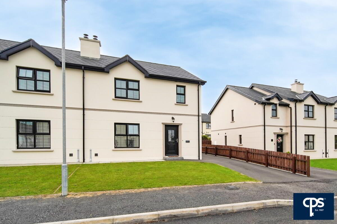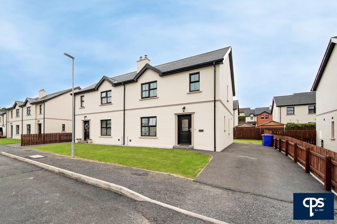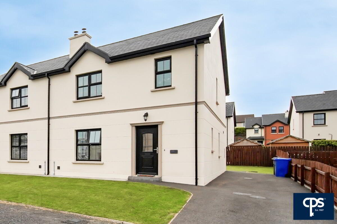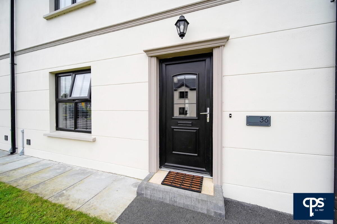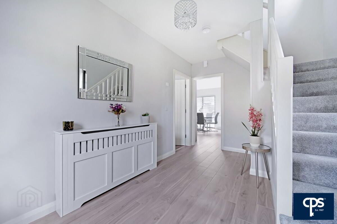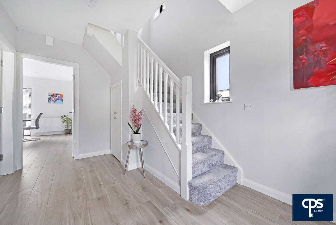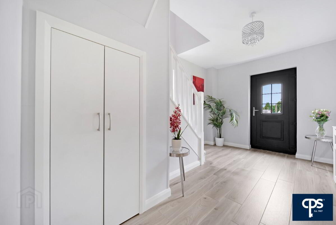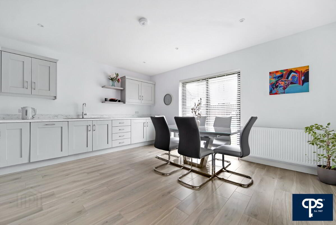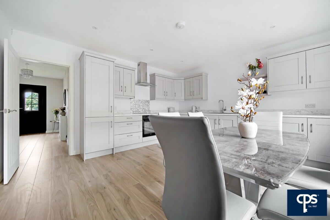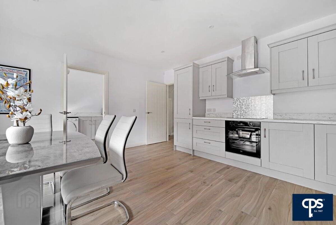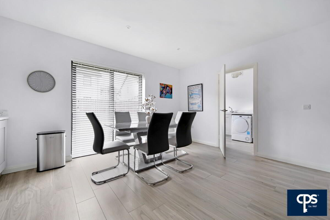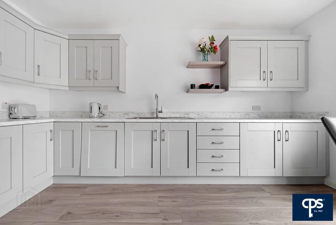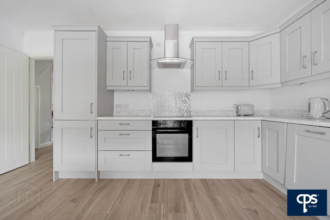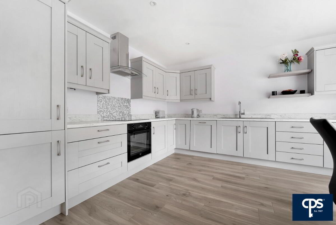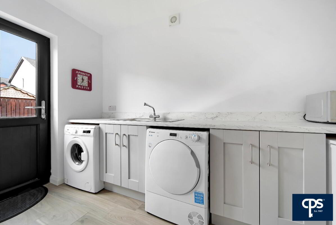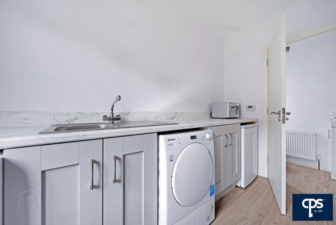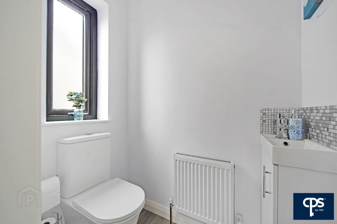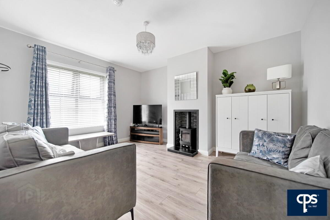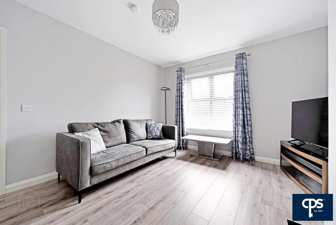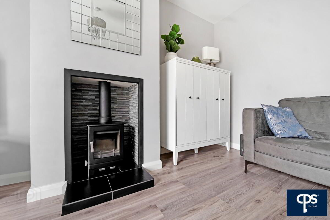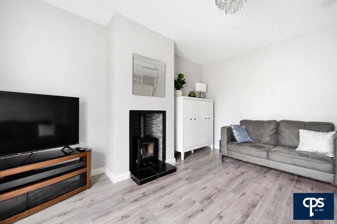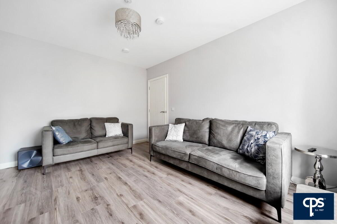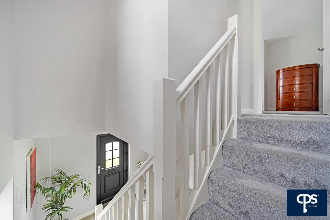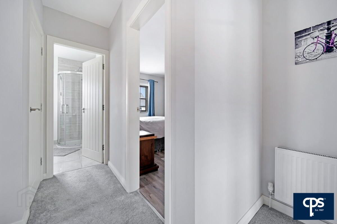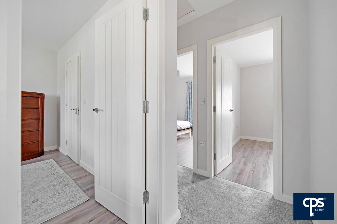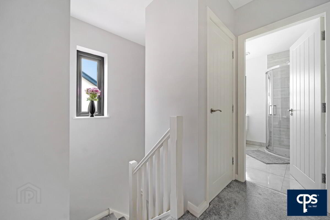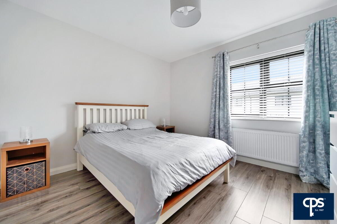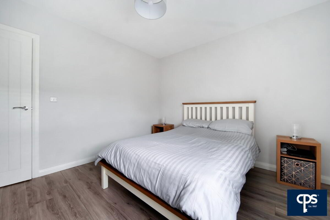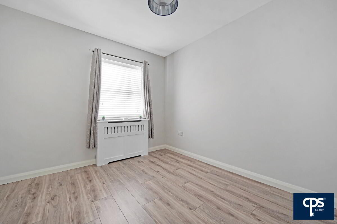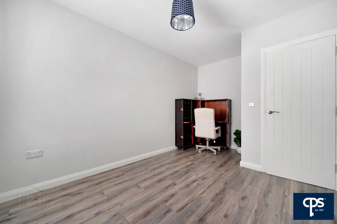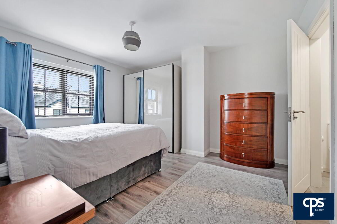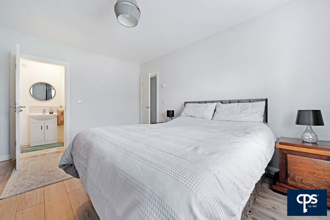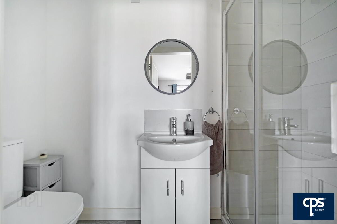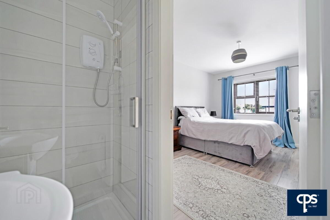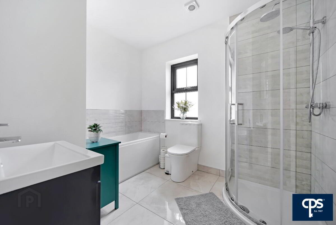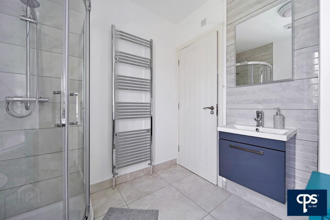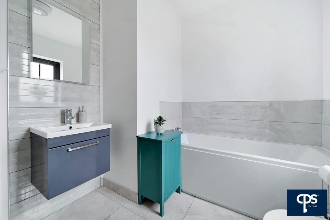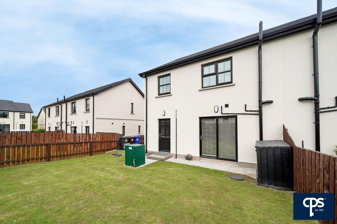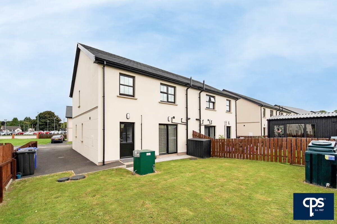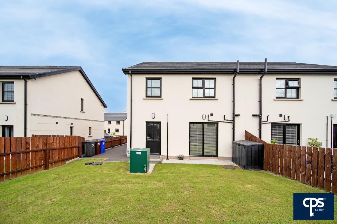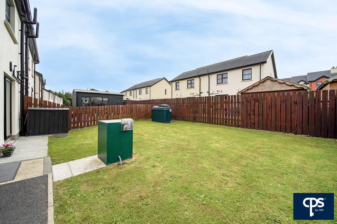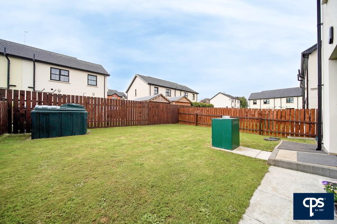36 Lower Retreat,
Omagh, BT79 0FN
3 Bed Semi-detached House
Price £195,000
3 Bedrooms
1 Reception
Property Overview
Status
For Sale
Style
Semi-detached House
Bedrooms
3
Receptions
1
Property Features
Tenure
Not Provided
Energy Rating
Heating
Oil
Property Financials
Price
£195,000
Stamp Duty
Rates
£1,015.98 pa*¹
Typical Mortgage
Legal Calculator
In partnership with Millar McCall Wylie
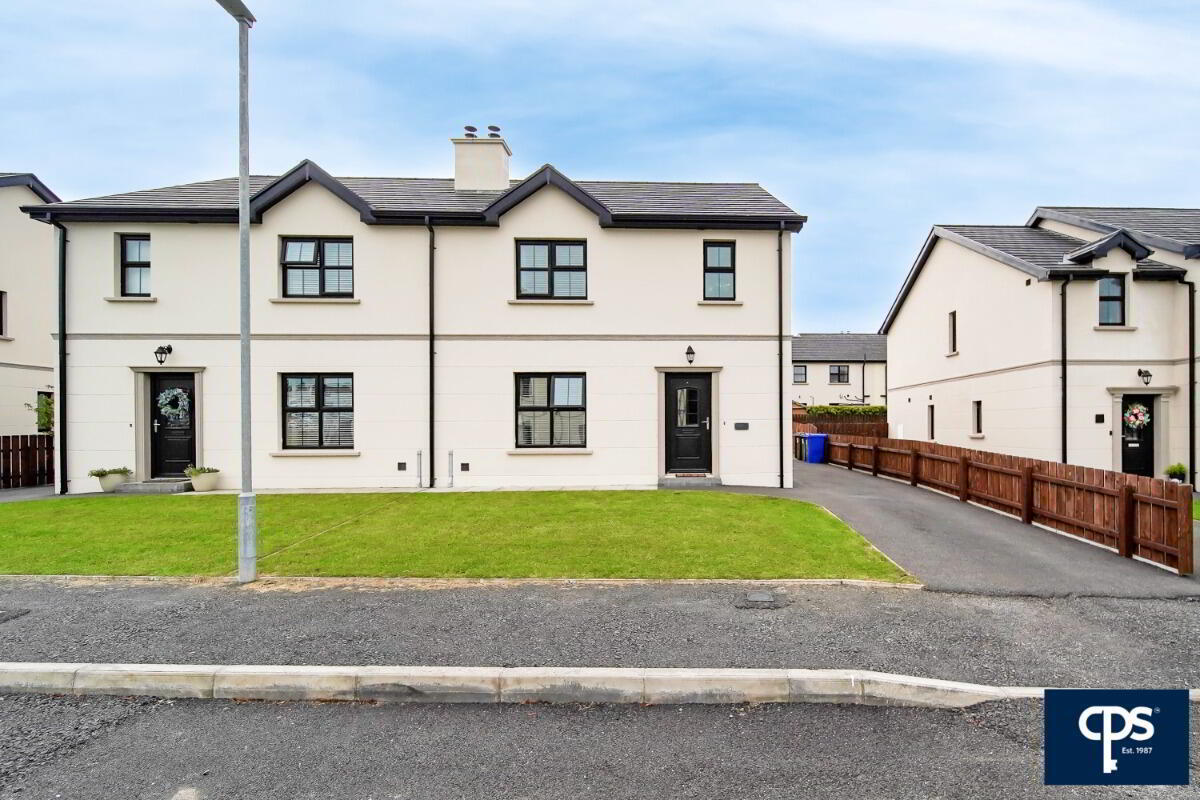
Ready to Move In – Immaculate Family Home in a Premier Location
Pack your bags – this stunning, move-in-ready home is beautifully presented with exceptional attention to detail throughout. Boasting a stylish modern décor and bathed in natural light, this property offers three generously sized bedrooms, including a master with en-suite, and a contemporary family bathroom on the first floor.
The ground floor welcomes you with a spacious hallway featuring eye-catching wood-effect tiled flooring that seamlessly flows into a bright, open-plan kitchen and dining area. Large sliding patio doors open to the rear garden, flooding the space with light and creating a perfect indoor-outdoor flow. The kitchen is fitted with an impressive range of high and low-level units, with provisions for under-cupboard lighting, and comes complete with integrated appliances including an electric oven, hob, extractor fan, a fridge/freezer and dishwasher.
A separate utility room offers added functionality with additional storage, a sink/drainer, and rear uPVC door access. A convenient ground floor W.C. is located just off the utility.
Externally, the home features a neatly maintained lawn to both the front and rear, as well as tarmac off-street parking.
This home truly feels like a show home and is perfect for families, first-time buyers or downsizers alike. Ideally located within walking distance of all local amenities in Killyclogher Village and Omagh Town Centre, it sits in a highly sought-after development known for its quality and convenience.
Features:
- Move-in-ready & beautifully presented with modern décor and exceptional attention to detail
- Three spacious bedrooms, including a master with en-suite
- Contemporary family bathroom on the first floor
- Spacious hallway with wood-effect tiled flooring
- Open-plan kitchen and dining area with large sliding patio doors to the rear garden
- Separate utility with convenient W.C off utility
- Neatly maintained front and rear gardens
- Tarmac off street parking
- Walking distance of all local amenities
- Located in sought after development
- Ideal for first time buyers, families or downsizers alike
Accommodation:
Entrance Hall - 4.40m x 2.84m
Spacious welcoming hallway way filled with natural light, complete with stunning wood effect tile flooring. Stairwell to first floor complement with under stairs storage.
Living Room - 4.40m x 3.64m
Excellent sized family living room ideal with built in solid fuel burning stove with feature firebrick surround. Complete with laminate wooden flooring.
Kitchen / Dining - 4.75m x 4.46m
Spacious light filled kitchen & dining area with a stunning range of high and low level kitchen units which are wired for under cupboard lighting, complemented with a range of built in appliance which includes, fridge/freezer, dishwasher and electric oven, hobs & extractor fan. Complete with wooden effect tile flooring and further enhanced with sliding patio doors which gains access to your rear garden.
Utility - 3.35m x 1.73m
Excellent range of low level units, plumbed for white goods with a stainless steel sink and drainer also present. Access can be gain to the rear of the property through a rear Upvc door. Complete with wooden effect tile flooring and W.C off.
W.C - 1.58m x 1.02m
Located just off the utility room this convenient w.c comprises, a toilet, basin and vanity unit. Complete with wooden effect tile flooring.
First Floor
Master Bedroom - 4.40m x 3.64m
Spacious master bedroom complete with laminate wooden flooring and Tv point.
En-Suite - 2.49m x 1.00m
Contemporary master en-suite comprising, toilet, basin, vanity unit and electric shower. Complete with tile flooring.
Bedroom 2 - 3.37m x 3.50m
Laminate wooden flooring. Tv point.
Bedroom 3 - 4.47m x 2.98m
Laminate wooden flooring. Tv point.
Bathroom - 2.84m x 2.31m
Stylish family bathroom suite comprising, toilet, basin, floating vanity unit, panelled bath, separate corner shower, wall mounted heated towel rail and finished with tile flooring and splashback tiling.


