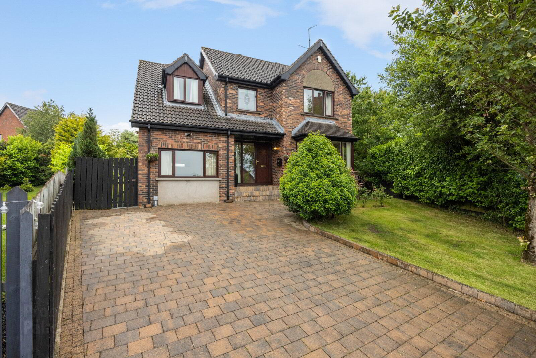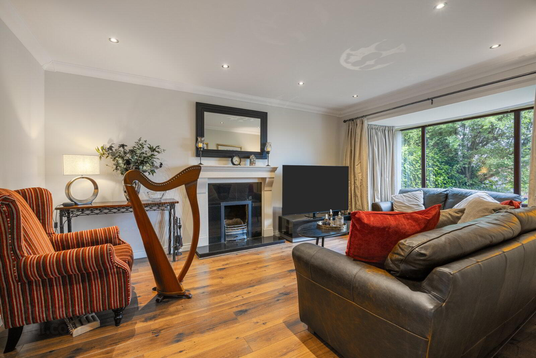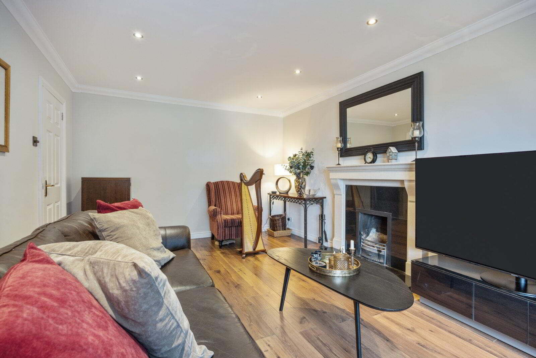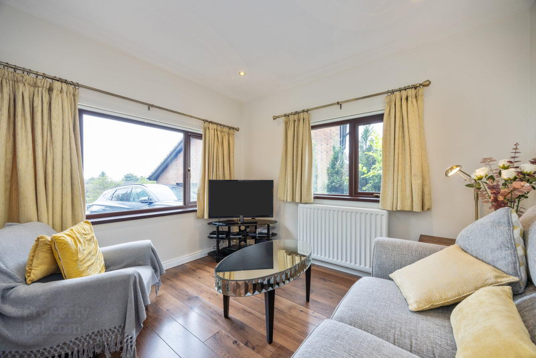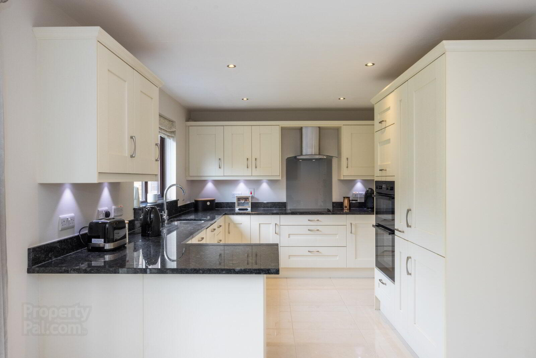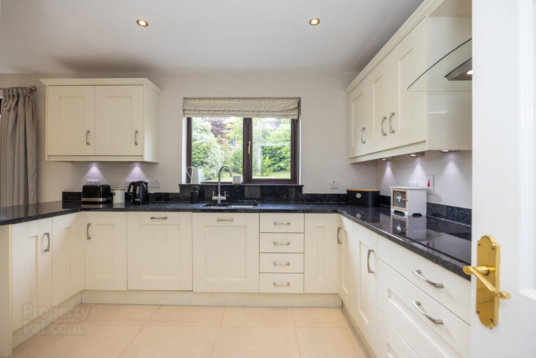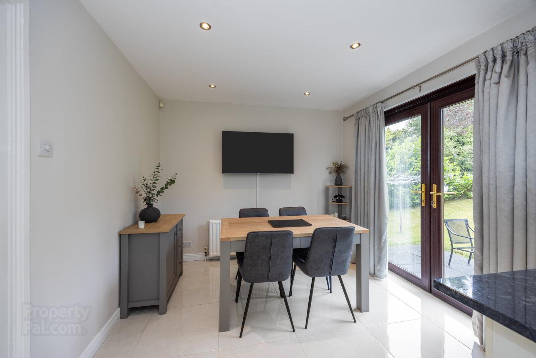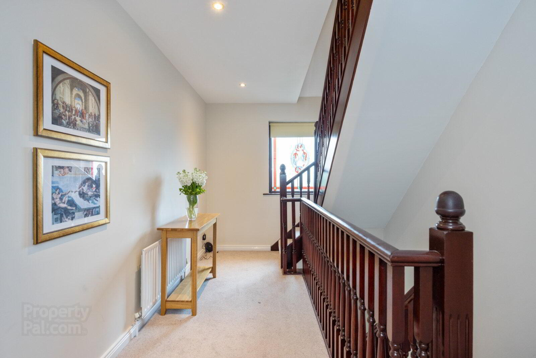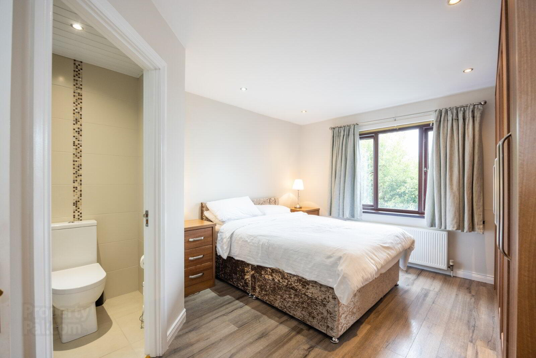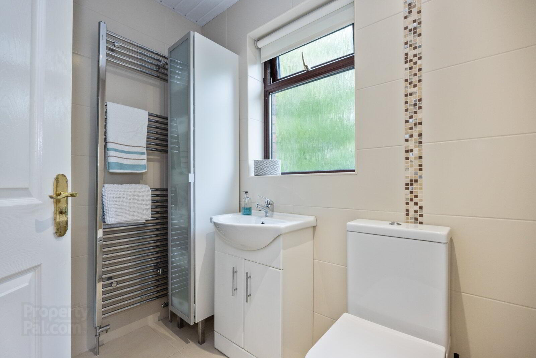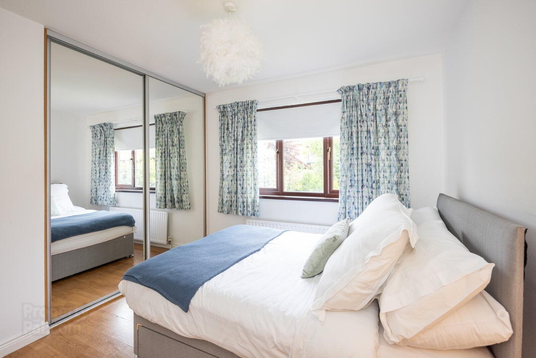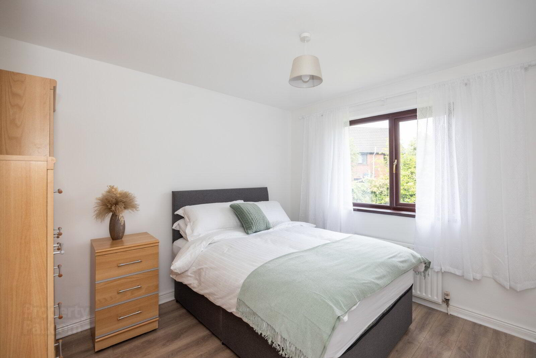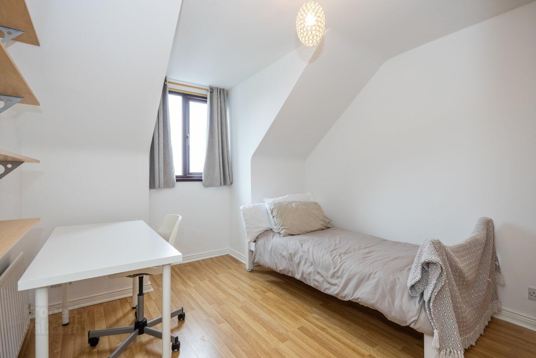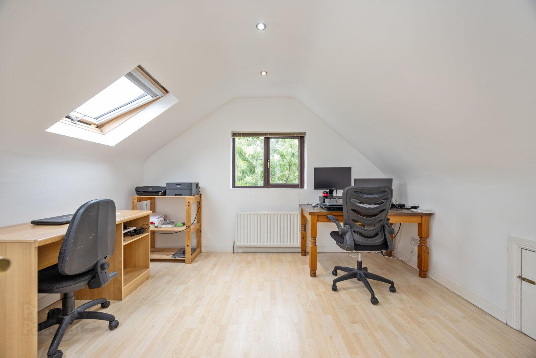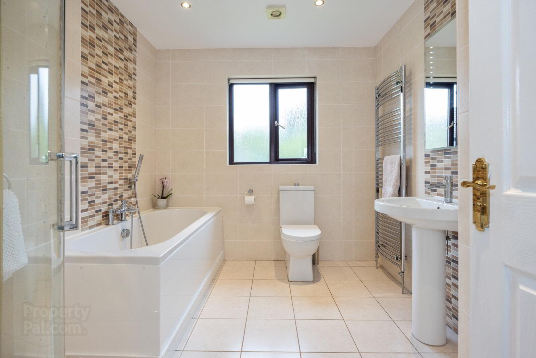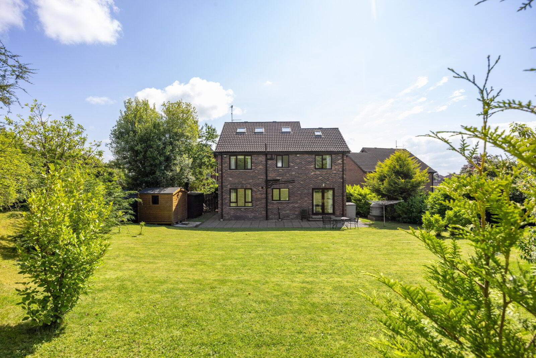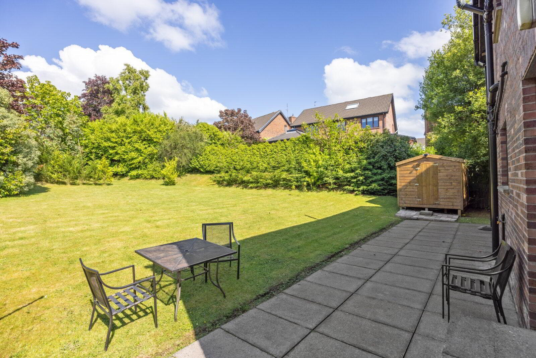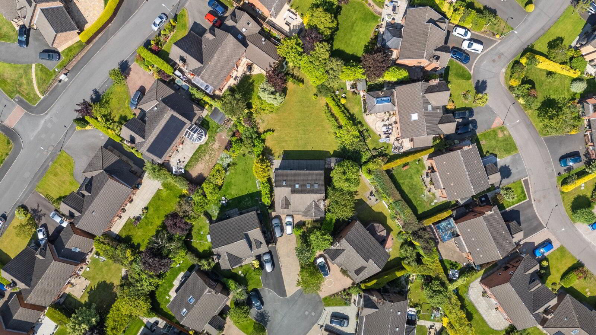36 Garland Hill,
Belfast, BT8 6YL
5 Bed Detached House
Asking Price £495,000
5 Bedrooms
3 Receptions
Property Overview
Status
For Sale
Style
Detached House
Bedrooms
5
Receptions
3
Property Features
Tenure
Not Provided
Energy Rating
Heating
Oil
Broadband
*³
Property Financials
Price
Asking Price £495,000
Stamp Duty
Rates
£2,547.44 pa*¹
Typical Mortgage
Legal Calculator
In partnership with Millar McCall Wylie
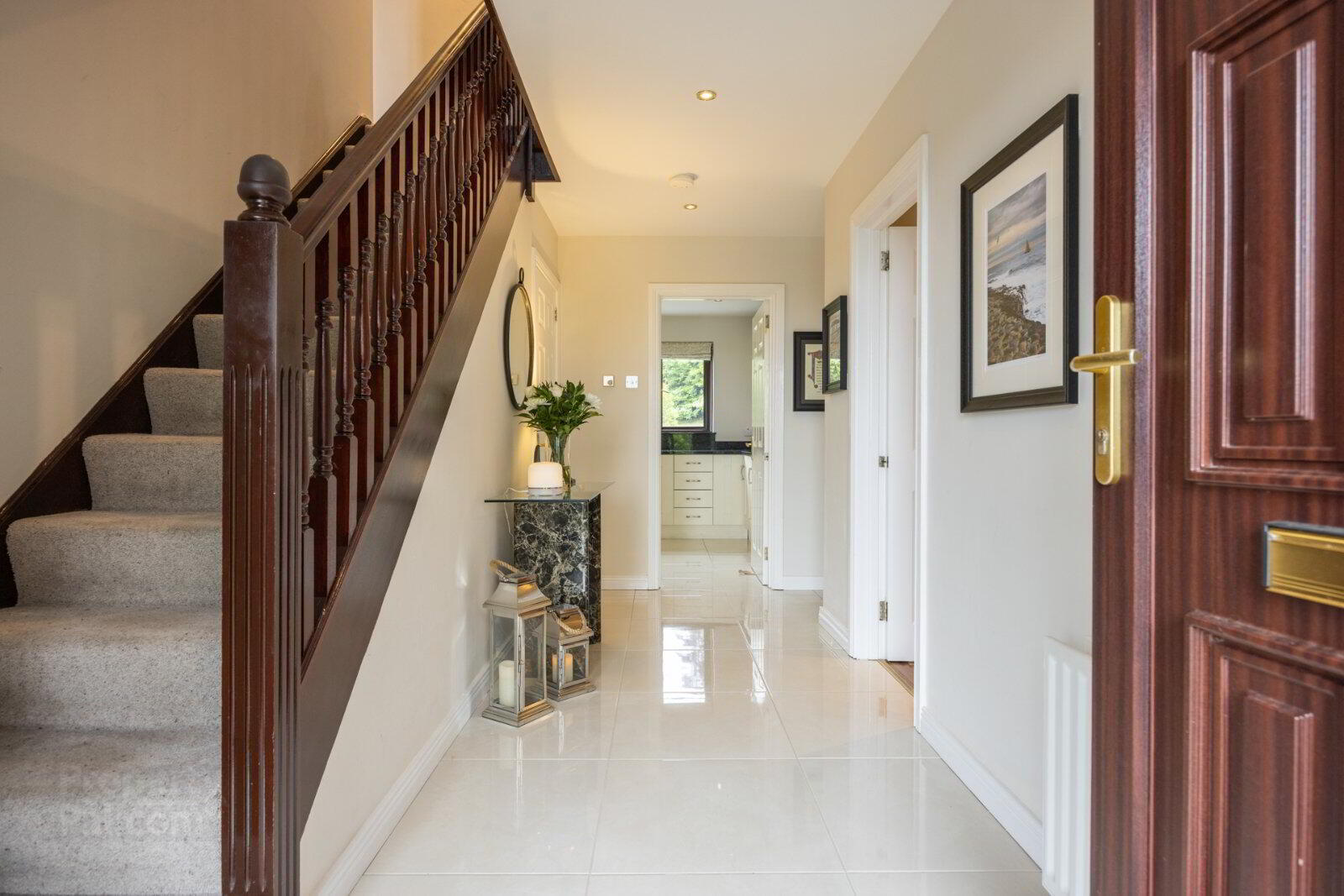
Features
- Attractive Detached Family Home
- Well Presented, Deceptively Spacious Accomodation
- Paved Driveway
- Five Generous Bedrooms
- Three Reception
- Modern Fitted Kitchen Open to Dining
- Family Bathroom and Two Ensuite Shower Rooms
- Utility Room
- Oil Fired Central Heating
- PVC Double Glazed Windows
- Spacious Well Maintained Private Gardens in Lawns and Patio
- Generous Driveway Parking
- Popular And Much Sought After Location Close To A Host Of Amenities,Leading Schools Including Lagan College, Primary Schools and Nursuries, Transport Routes Connecting Belfast And Surrounding Towns
- Viewing By Private Appointment
- Entrance Hall
- PVC Door to Entrance Hall, tiled floor
- Living Room
- 5.62m x 3.48m (18'5" x 11'5")
Attractive Feature Fireplace, wood strip flooring - Family Room
- 3.29m x 3.28m (10'10" x 10'9")
Wood strip flooring - Dining Room
- 4.05m x 2.88m (13'3" x 9'5")
Wood strip flooring - Kitchen
- 3.72m x 2.98m (12'2" x 9'9")
Excellent range of high and low level units, granite worktops, inset sink, oven and hob, integrated fridge freezer, dishwasher, access to rear garden - Dining Areaa
- 2.97m x 2.70m (9'9" x 8'10")
- Utility Room
- 3.29m x 2.24m (10'10" x 7'4")
- First Floor
- Bedroom
- 4.49m x 3.49m (14'9" x 11'5")
- Ensuite
- Shower Enclosure, WC and wash hand basin
- Bedroom
- 3.82m x 3.29m (12'6" x 10'10")
- Bedroom
- 3.49m x 3.31m (11'5" x 10'10")
- Bedroom
- 3.56m x 2.80m (11'8" x 9'2")
- Bathroom
- 3.04m x 2.32m (9'12" x 7'7")
White suite, panelled bath, mixer taps, telephone, separate shower enclosure, WC and wash hand basin - Second Floor
- Bedroom
- 4.14m x 3.82m (13'7" x 12'6")
- Ensuite
- Shower Enclosure, WC and wash hand basin
- Bedroom
- 3.29m x 3.27m (10'10" x 10'9")
- Outside
- Generous site with large gardens to rear in lawns and patio, excellent driveway parking


