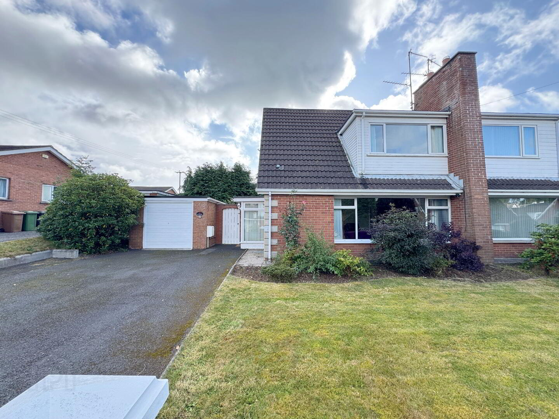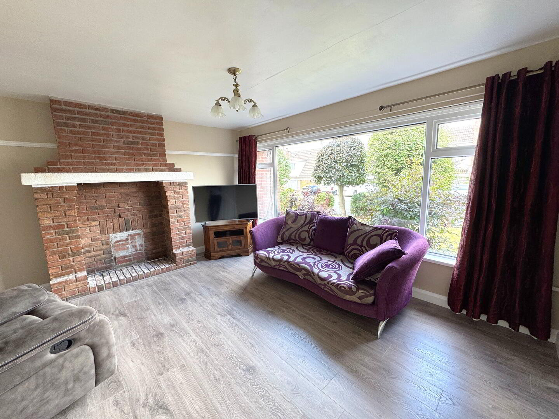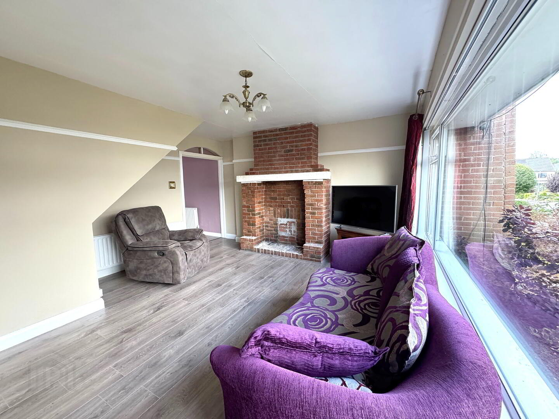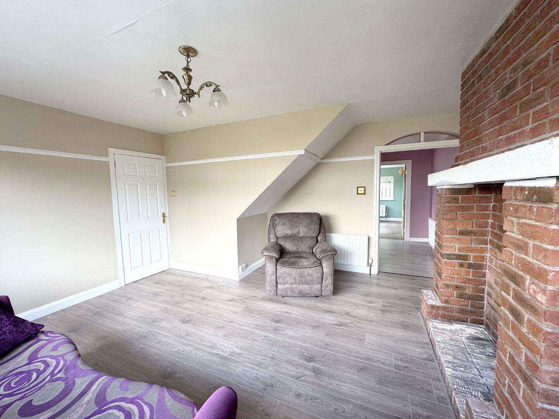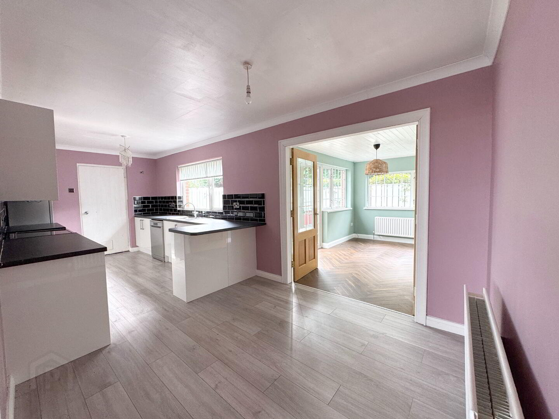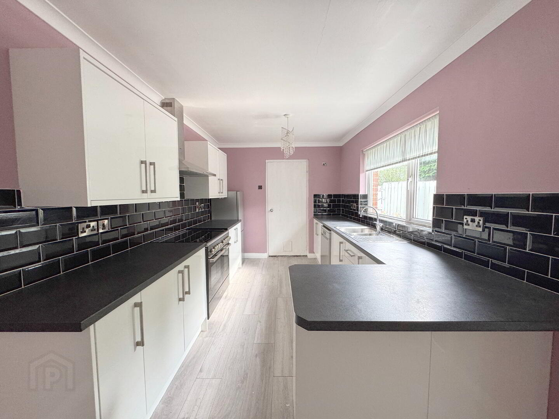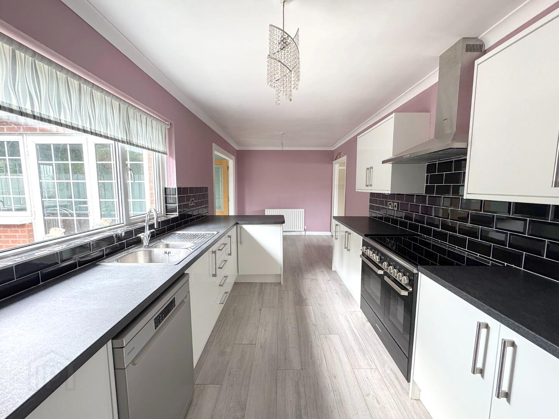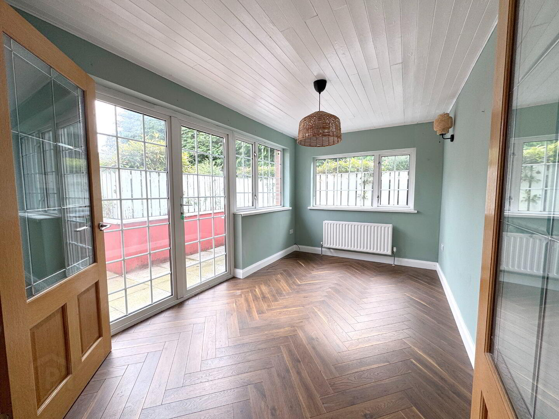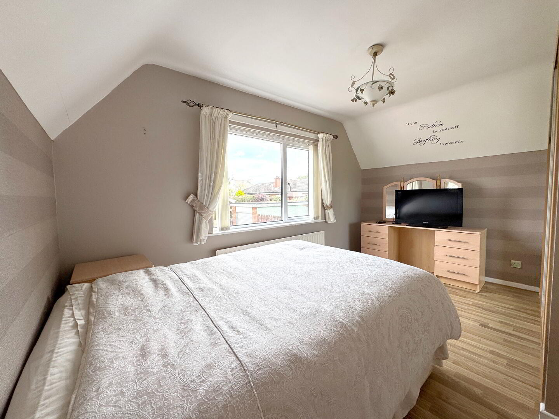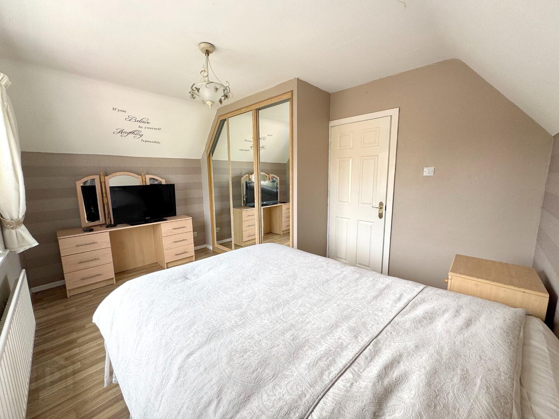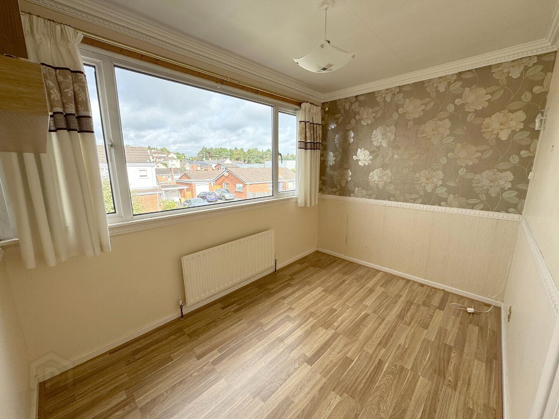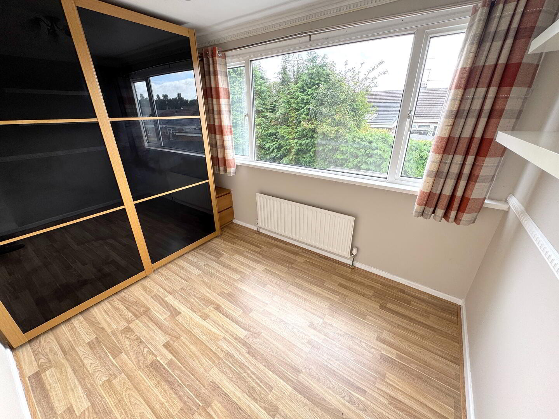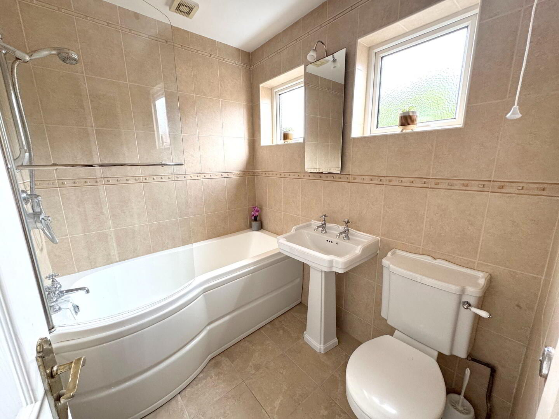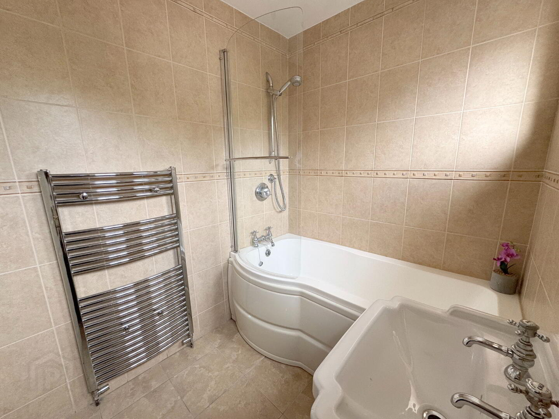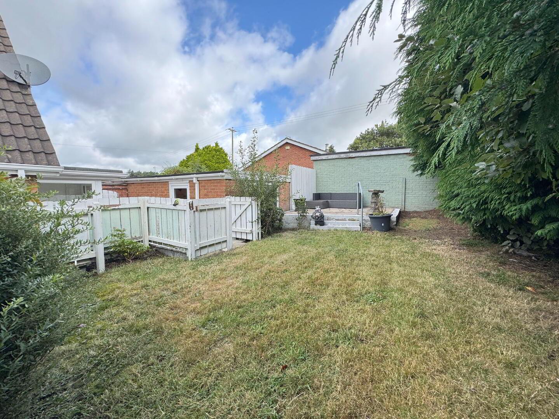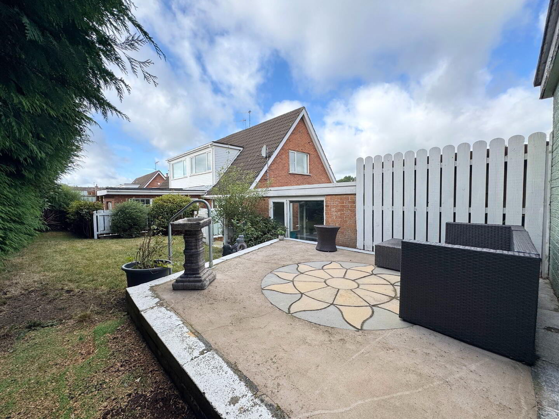36 Edenvale Avenue,
Banbridge, BT32 3RH
3 Bed Semi-detached Chalet
Asking Price £185,000
3 Bedrooms
1 Bathroom
2 Receptions
Property Overview
Status
For Sale
Style
Semi-detached Chalet
Bedrooms
3
Bathrooms
1
Receptions
2
Property Features
Tenure
Not Provided
Energy Rating
Heating
Gas
Broadband
*³
Property Financials
Price
Asking Price £185,000
Stamp Duty
Rates
£1,003.11 pa*¹
Typical Mortgage
Legal Calculator
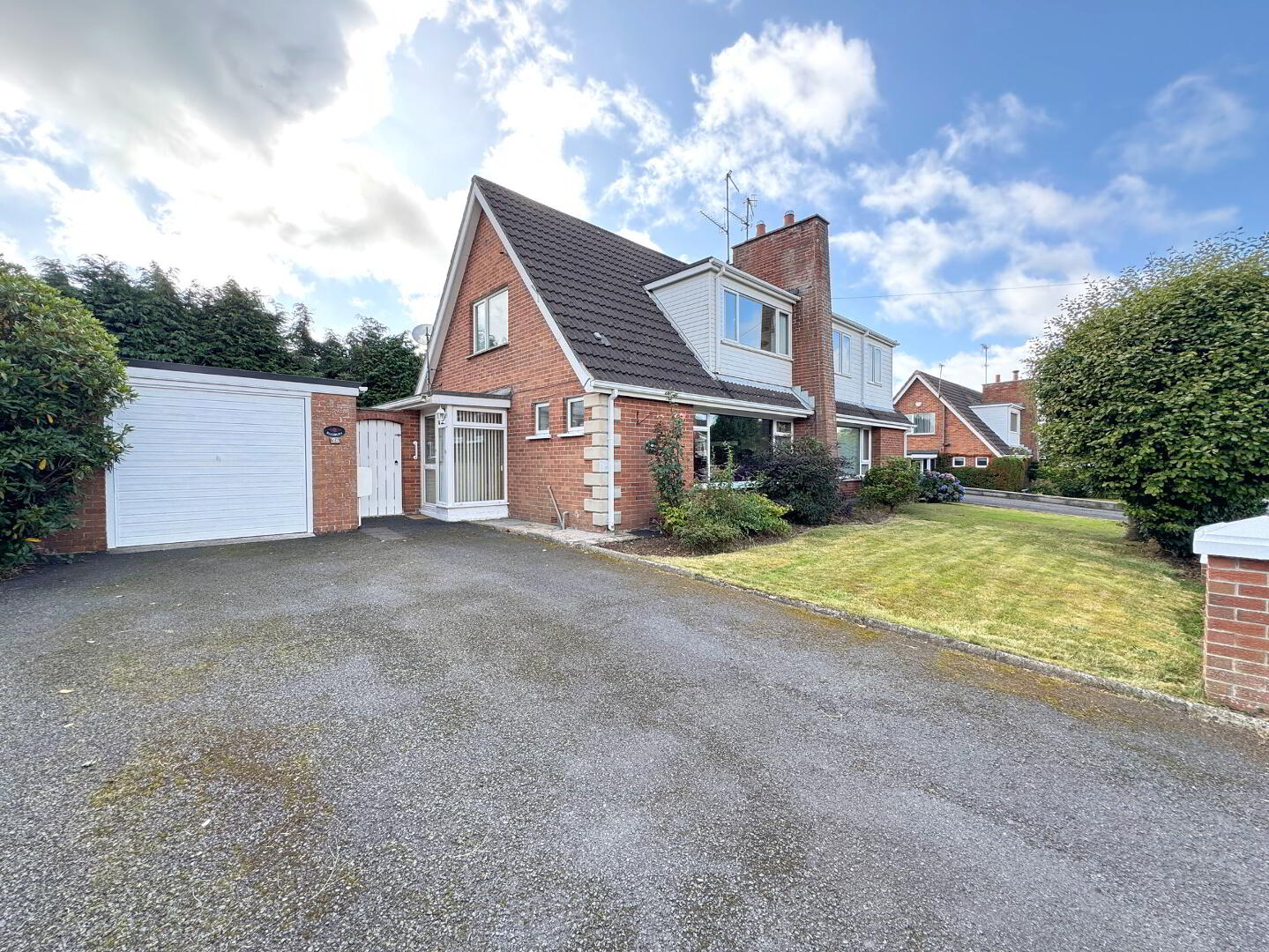
This semi detached chalet bungalow is located in Edenvale Avenue just off the Newry Road. It is in a prime location being central to both the local town centre and also the A1 dual carriageway for those who commute to work. It boasts spacious living accommodation throughout. Features include gas heating and PVC double glazed windows.
Entrance: PVC front door with glass side panels leads to entrance porch.
Shower Room: 6’8 x 5’5 (2.1m x 1.7m) White bathroom suite comprising of WC, wash hand basin and bath with over bath shower. Tiled floor and fully tiled walls. Chrome towel radiator.
Lounge: 14’11 x 13’10 (4.3 x 3.9) Brick fireplace with slate hearth. Laminate wooden floor.
Kitchen/Dining: 21’4 x 8’8 (6.50m x 2.65) Range of high and low level white gloss kitchen units. 1 and 1 half bowl stainless steel sink unit with mixer tap. Space for fridge/freezer, space for range cooker with overhead stainless steel extractor fan. Laminate wooden floor. Part tiled walls. Double glass panel doors lead to sun room.
Sun Room: 13’7 x 8’2 (4.08m x 2.49m) Laminate wooden floor. Wall lights. Double patio doors lead to rear.
Rear Hall: Access to storage cupboard with gas boiler and plumbing for washing machine.
1st Floor
Bedroom 1: 13’8 x 10’0 (4.16m x 3.05m) Range of built in sliderobes. Laminate wooden floor.
Bedroom 2: 11’11 x 7’11 (3.38m x 2.42m) Laminate wooden floor.
Bedroom 3: 11’4 x 9’1 (3.5m x 2.8m)
Garage: 20’7 x 10’10 (6.29m x 3.30m) Light and power.
Directions
Travel out the Newry Road and take left into Audreys Lane. Travel along and take 2nd right and this property is on the left.


