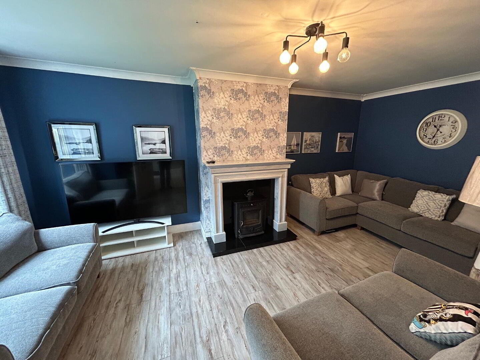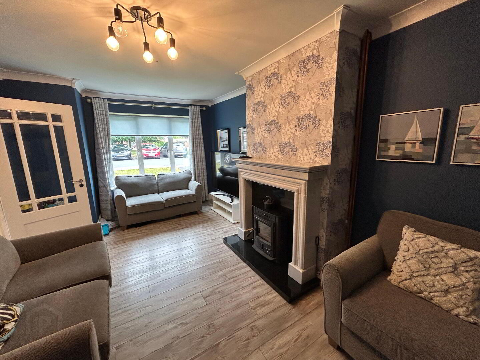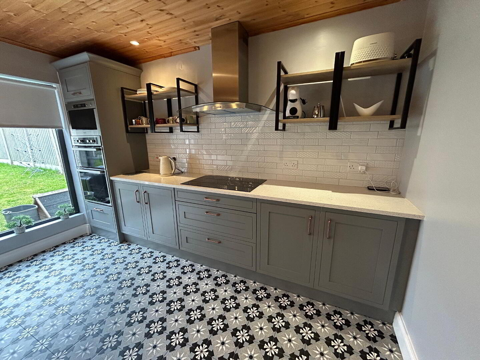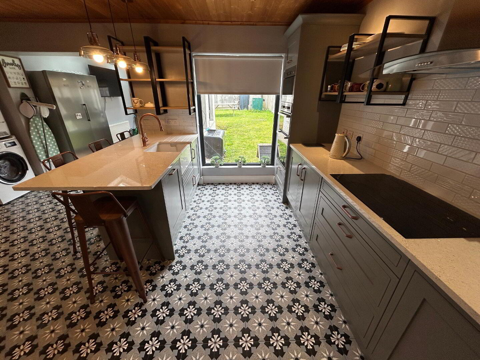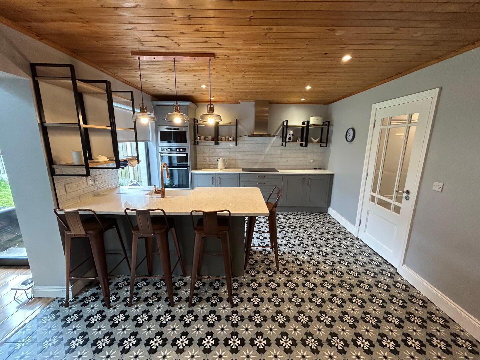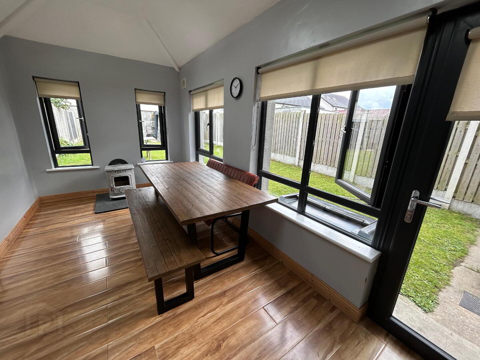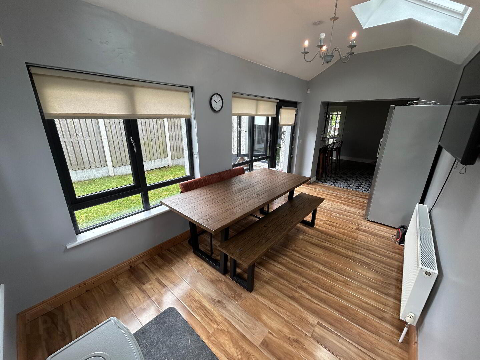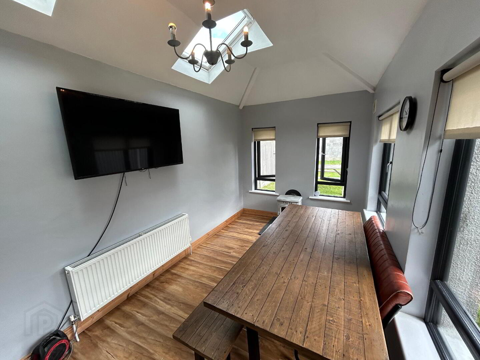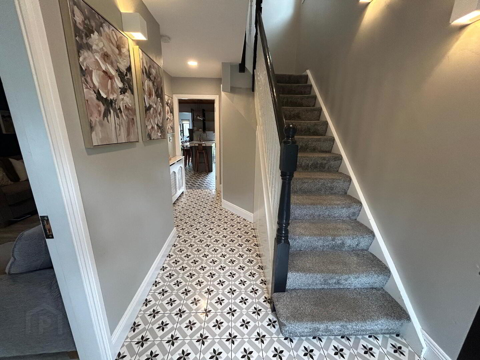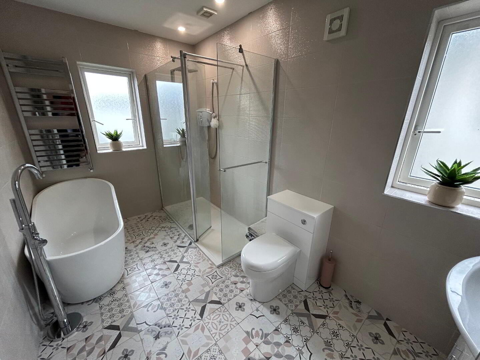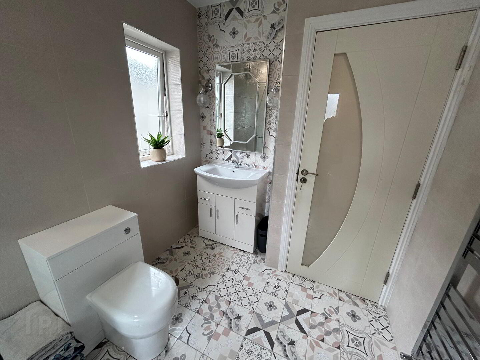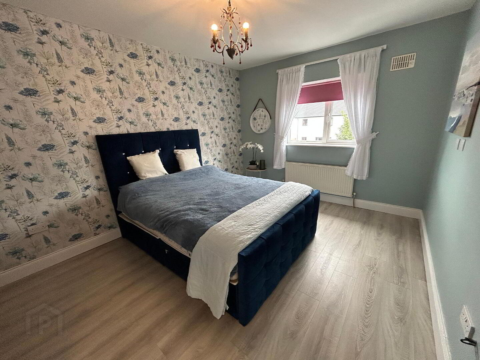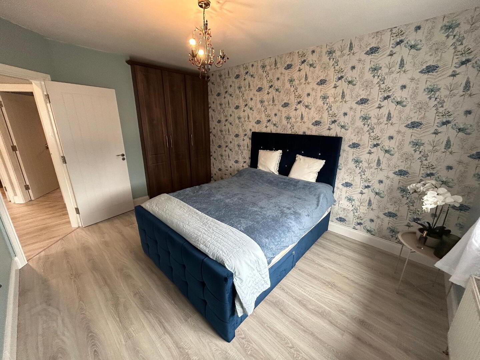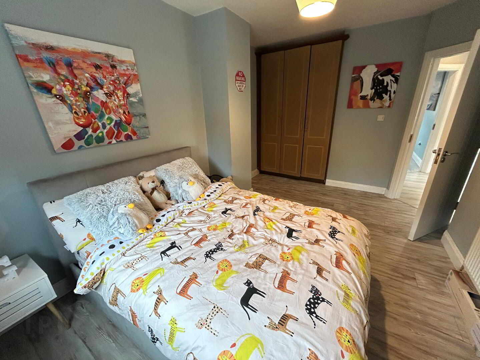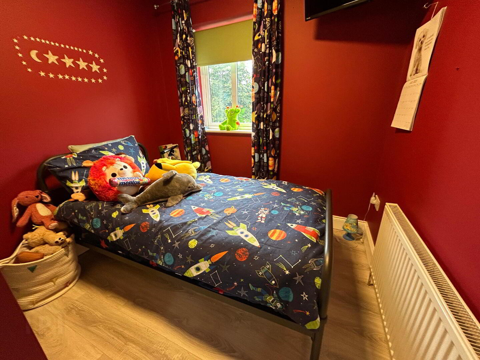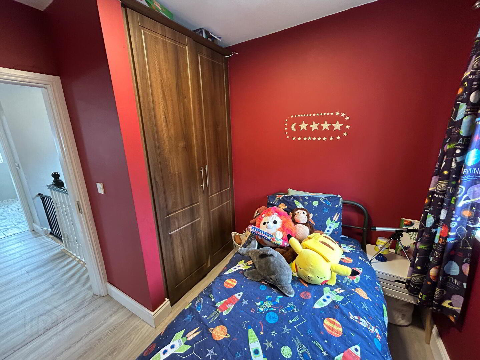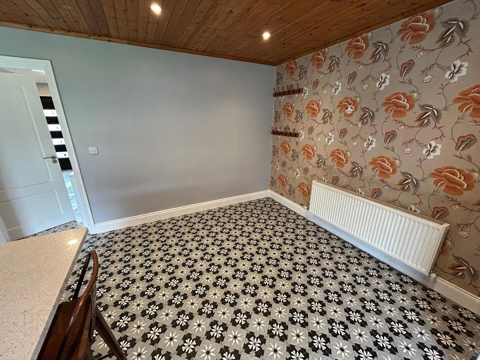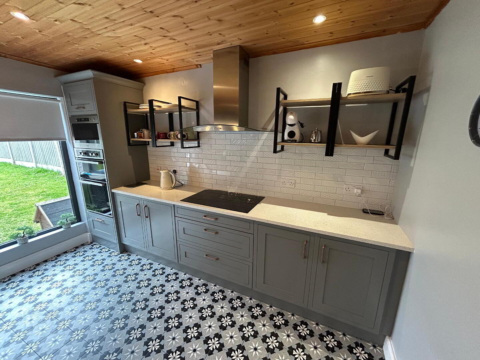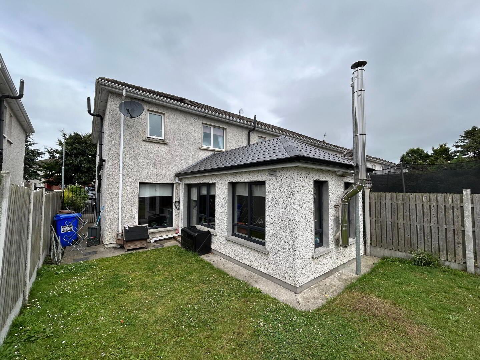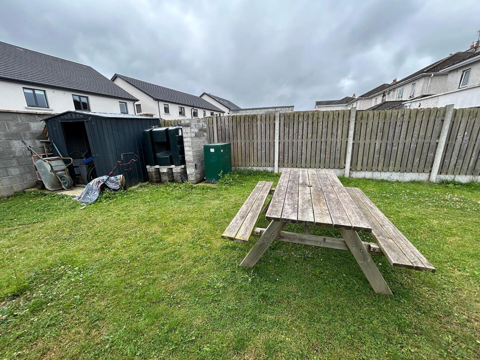36 Collaire Court,
Callan, R95R89P
3 Bed Semi-detached House
Price €280,000
3 Bedrooms
3 Bathrooms
Property Overview
Status
For Sale
Style
Semi-detached House
Bedrooms
3
Bathrooms
3
Property Features
Size
113 sq m (1,216.3 sq ft)
Tenure
Not Provided
Energy Rating

Property Financials
Price
€280,000
Stamp Duty
€2,800*²
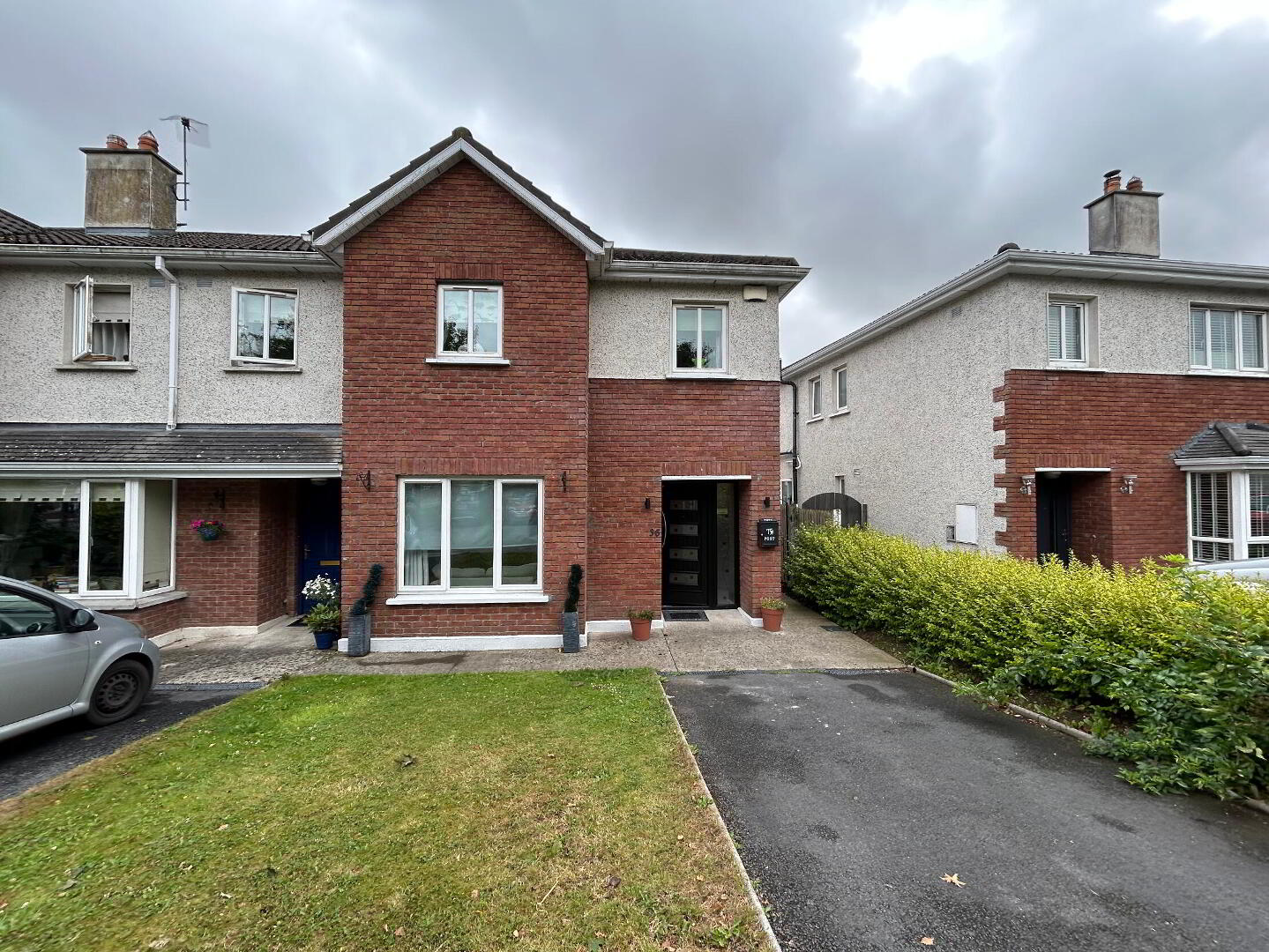
Additional Information
- Great location.
- Spacious accommodation.
- Walking distance to all amenities.
- Stove with back boiler.
- Integrated appliances.
- Large rear extension with access to rear garden.
- High speed broadband available.
- Stylish fixtures and fittings.
- Excellent condition.
- OFCH
- Mains services
- Schools, shops, supermarkets, sporting facilities etc...
The living room is generously proportioned and features high-quality laminate flooring and an inset, solid-fuel stove with a back boiler. At the heart of the home lies a beautifully redesigned and refurbished kitchen and dining area, showcasing a range of premium integrated Whirlpool appliances, including a double oven, microwave, dishwasher, and induction hob. A classic Belfast sink is set into an elegant granite work surface, while a stylish tiled floor and ample dining space enhance the roomâ??s appeal.
To the rear, a well-conceived extensionâ??constructed in 2016â??significantly expands the living accommodation. This light-filled space currently serves as a second dining or living area and features a Henley freestanding stove, two Velux windows, a timber-clad ceiling with recessed lighting, and direct access to the rear garden. The space benefits from abundant natural light, creating a warm and versatile environment ideal for entertaining or relaxing. The ground floor further benefits from a stylishly appointed guest WC, finished with floor and wall tiling, a contemporary corner wash-hand basin with storage, and a modern sanitary suite.
Ascending the carpeted stairs to the first floor, the quality of finish continues with a luxurious main bathroom. This space is fully tiled and features a freestanding bath with floor-mounted taps, dual heated towel rails, and a generously sized walk-in shower with both a Triton T90SR electric shower and a pump-fed rainfall showerhead.
Accommodation on this level includes three well-proportioned bedrooms. The master and second bedrooms are both spacious doubles, each complete with laminate flooring and built-in wardrobes. The third bedroom is a comfortable single, also benefiting from integrated storage.
Externally, the property is equally well-maintained. A tarmac driveway provides private off-street parking and is complemented by a small lawned garden to the front. Additional communal parking is available directly opposite. A side access, secured by a metal gate, leads to the rear garden where the oil tank and modern condenser boiler servicing the oil-fired central heating system are located.
Accommodation
Entrance Hall
4.50m x 2.00m Accessed via a newly installed composite front door with glazed panels, the entrance hall features a stylish patterned tile floor and clever under-stairs storage with push-open doors providing excellent concealed storage space.
Living Room
3.30m x 5.80m A bright and inviting living room with a glazed internal door, laminate flooring, and a feature bay window to the front. It includes a solid fuel insert stove with efficient back boiler.
WC
Finished to a high standard, with the same stylish tile as the entrance hall. The tiles to the walls, modern corner sink unit with built-in storageand wc.
Kitchen/Dining
3.60m x 5.40m Recently renovated and finished with a stylish tiled floor, this spacious kitchen includes a large dining area. Integrated appliances include a Whirlpool double oven, Whirlpool microwave, integrated dishwasher, and a modern induction hob. A Belfast sink is set into a sleek granite countertop. This is a bright kitchen wioth large glazed panel looking to the rear garden. The dining area opens to the extension.
Dining Room/Sunroom
5.10m x 2.40m Currently used as a second dining or living space, it features a laminate floor, a Henley freestanding stove, and a timber ceiling with integrated lighting. Constructed in 2016, this light-filled space benefits from two Velux windows, multiple wall windows, and a door to the rear garden.
Landing
Carpeted stairs lead to a compact but well-laid-out landing providing access to the bedrooms and main bathroom.
Bedroom 1
3.20m x 4.10m A spacious double bedroom with laminate flooring and a three-door built-in wardrobe offering ample storage.
Bedroom 2
2.90m x 4.30m Another generous double room with laminate flooring and a three-door built-in wardrobe.
Bedroom 3
2.50m x 2.40m A well-proportioned single bedroom, complete with a two-door built-in wardrobe.
Bathroom
3.60m x 2.10m Beautifully upgraded and fully tiled with modern finishes. Features include a contemporary freestanding bath with floor-mounted taps, a large 1.7m x 0.6m walk-in shower with both a Triton T90SR electric shower and a pump-fed rain shower head, a sleek toilet, wash basin, and dual heated towel rails.
Outside
Garden to front and rear. Garden shed within the rear garden.Directions
Situated just 10 mkinutes from Kilkenny City and a short walk from Callan. Adjacent to the primary and secondary schools.
BER Details
BER Rating: B3
BER No.: 118648773
Energy Performance Indicator: 139.48 kWh/m²/yr

Click here to view the video
