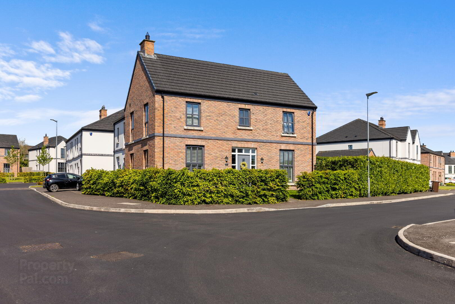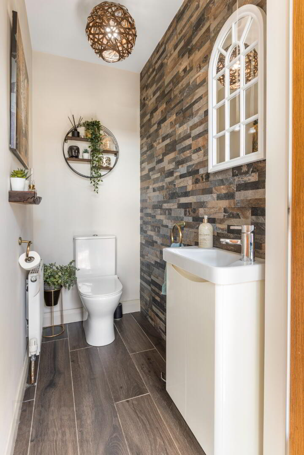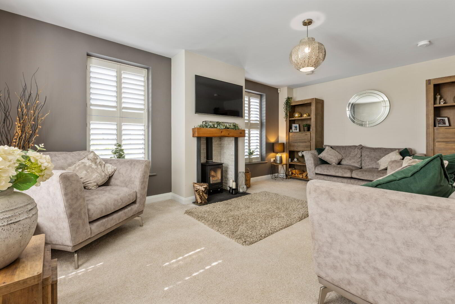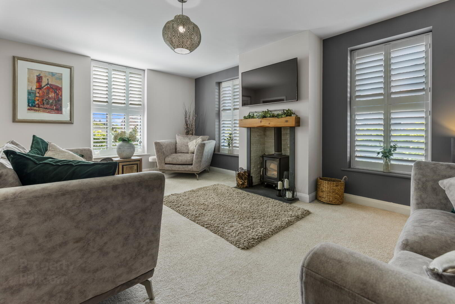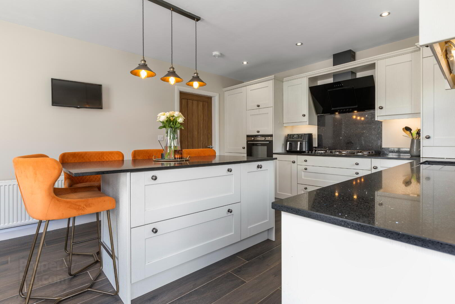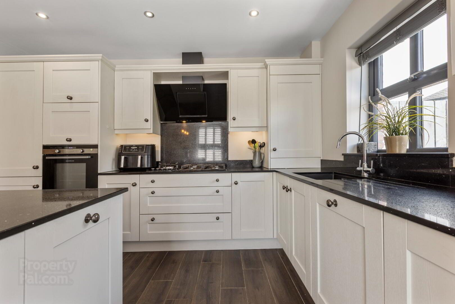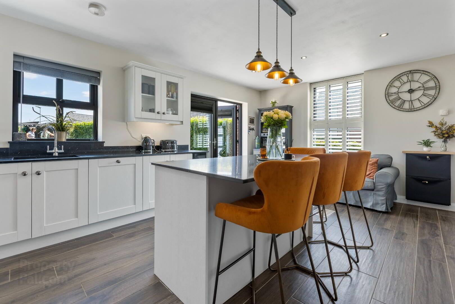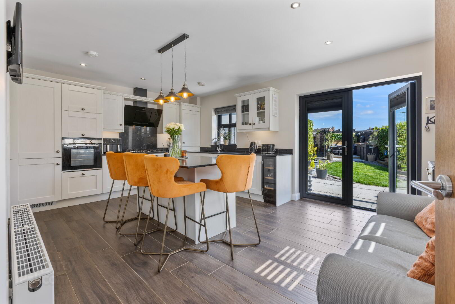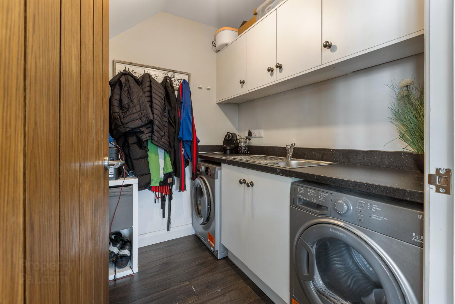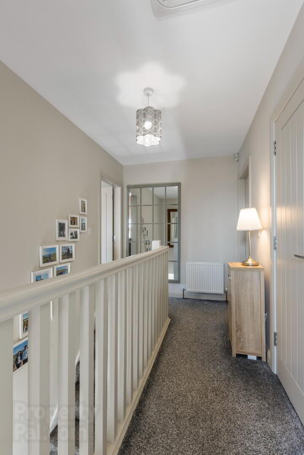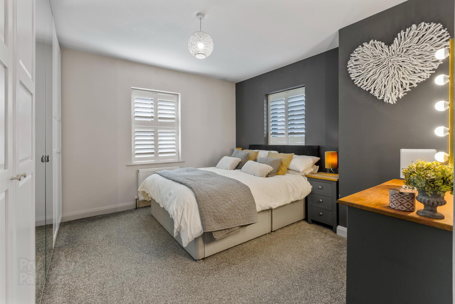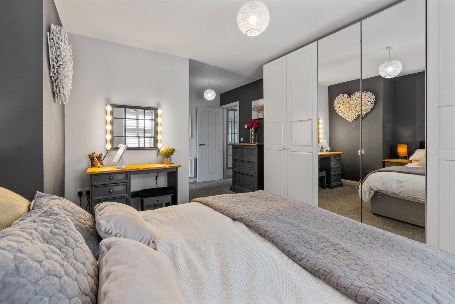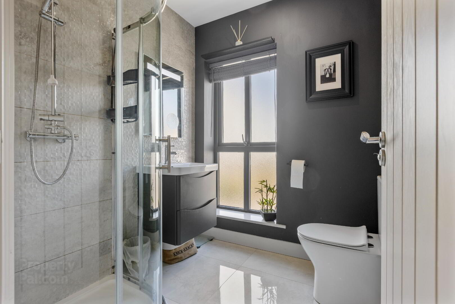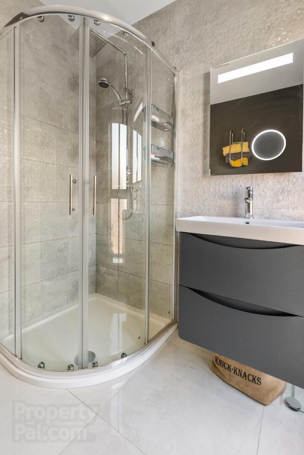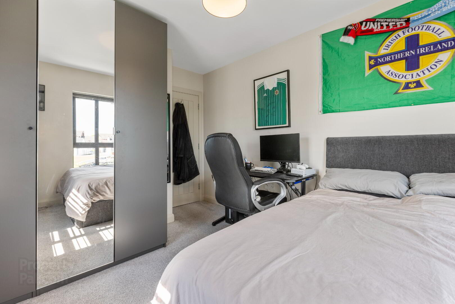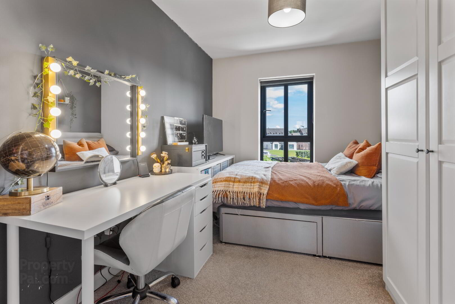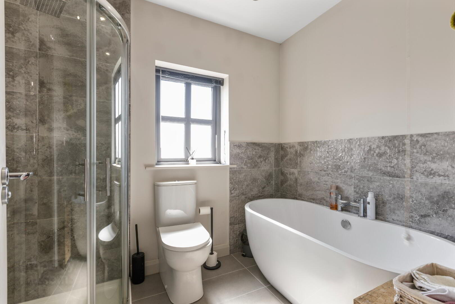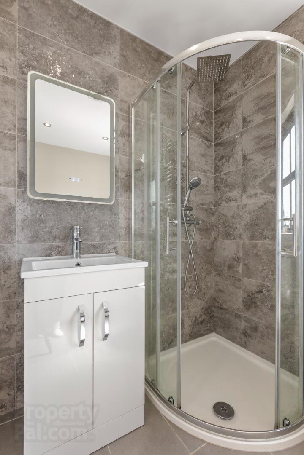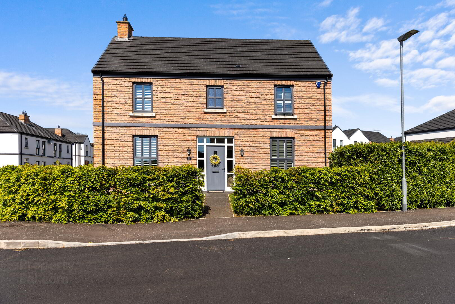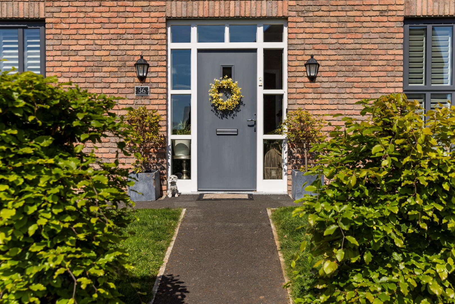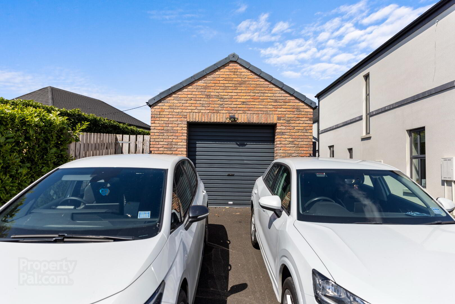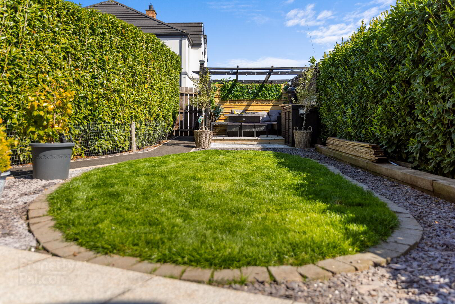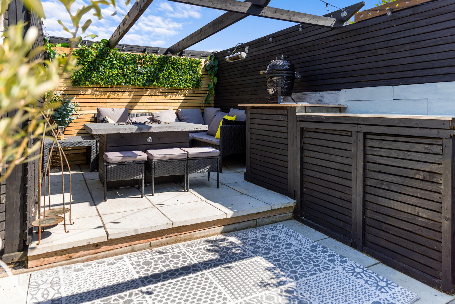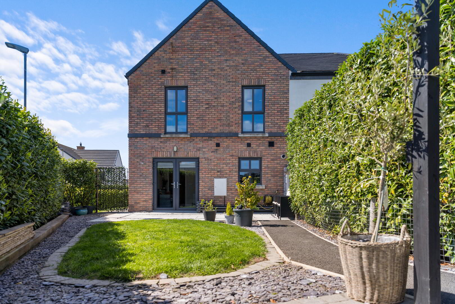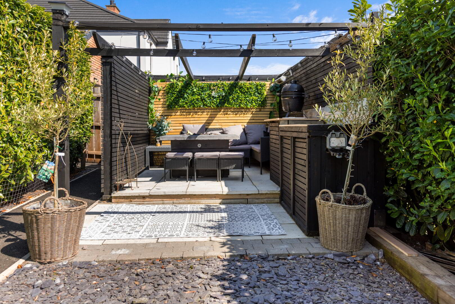36 Castlegate,
Ballymena, BT42 1SD
3 Bed Semi-detached House
Offers Around £230,000
3 Bedrooms
2 Bathrooms
1 Reception
Property Overview
Status
For Sale
Style
Semi-detached House
Bedrooms
3
Bathrooms
2
Receptions
1
Property Features
Tenure
Freehold
Energy Rating
Heating
Gas
Broadband
*³
Property Financials
Price
Offers Around £230,000
Stamp Duty
Rates
£1,350.00 pa*¹
Typical Mortgage
Legal Calculator
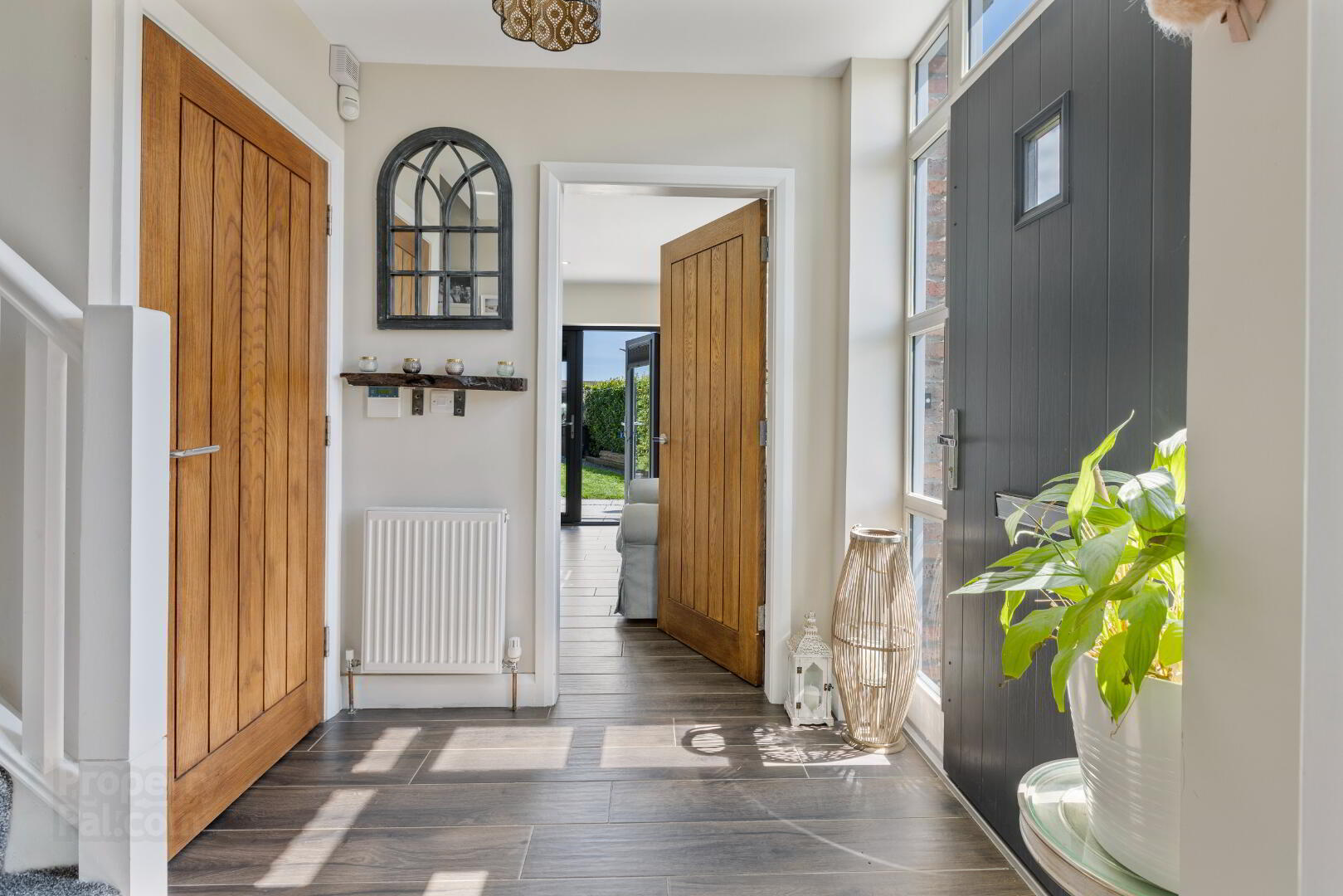
Positioned on an enclosed corner site, this semi-detached 3 bedroom home is a unique house type within the modern Castlegate development, offering a spacious level of accommodation extending to approximately 1,212 sq ft and finished to an extremely high standard throughout.
The property is ideal for everyday modern family requirements encompassing an entrance hall with separate WC, lounge with a log burning stove and generous open plan kitchen, dining and family area with a luxury fitted units, matching Island with granite worktops, upstands and an excellent range of integrated appliances included.
A central staircase leads to the first-floor landing with built in storage cupboard, access to roof space, four piece bathroom suite and all bedrooms with the master bedroom benefiting from an ensuite shower room.
The landscaped garden to rear has an extended patio leading to a fabulous entertaining area with a purpose built BBQ/kitchen area designed by the current owners to take full advantage of its beautiful setting.
Set within an ideal location for those wishing to be close to local amenities of Galgorm and only a short walk to Galgorm Castle, golf course, garden shop and main local schools while main commuter routes and the town centre are just a few minutes’ drive.
Hall:
Composite double glazed door to front with double glazed side windows, radiator, tiled flooring, staircase to first floor, doors to ground floor wc, lounge and kitchen/diner
Ground Floor wc:
Low flush wc, wash hand basin with mixer tap set on vanity unit, radiator, tiled flooring, feature tiled wall
Lounge:
18’4 x 12’3 (5.595m x 3.760m)
uPVC triple glazed window to front and side, radiator, wood burning stove set on a slate hearth with oak beam mantel, TV point
Kitchen/Diner:
18’3 x 12’3 (5.590m x 3.756m)
Shaker style eye and low level units with centre island, granite worktops, upstand, splashback and window ledge, 1 1/4 sink with mixer tap, 5 ring gas hob, high level electric oven, integrated fridge freezer, dishwasher and bin, gas boiler housed in cupboard, tiled flooring, radiator, recessed ceiling lighting, TV point, uPVC triple glazed windows to side and rear, French doors to rear, door into utility room
Utility Room:
6’8 x 5’8 (2.067m x 1.769m)
Range of high and low level units with square edge work surface with matching upstand, stainless steel sink with mixer tap, plumbed for washing machine, space for tumble dryer, tiled flooring, radiator
Landing:
Access to roof space with light via pull down ladder, built in storage cupboard
Bedroom 1:
18’4 x 11’ x 1’5 (5.593m x 3.333m x 0.456m)
uPVC triple glazed windows to front and side, radiator, door to ensuite shower room
Ensuite:
Quadrant shower cubicle with thermostatic rainfall and hand held shower, wash hand basin with mixer tap set on wall mounted vanity unit, low flush wc, uPVC triple glazed window to front, tiled flooring, part tiled walls, chrome radiator towel rail
Bedroom 2:
12’5 x 8’5 (3.813m x 2.576m)
uPVC triple glazed window to side & front, radiator
Bedroom 3:
12’5 x 9’5 (3.813m x 2.897m)
uPVC triple glazed windows to rear and side, radiator
Bathroom:
Luxury four piece suite comprising of freestanding bath with centre mixer tap, low flush wc, wash hand basin with mixer tap set on vanity unit, quadrant shower cubicle with rainfall and hand held shower, tiled flooring, part tiled walls, uPVC triple glazed window to side, recessed ceiling lighting, chrome radiator towel rail
ADDITIONAL FEATURES
Detached Garage:
17’4 x 11’2 (5.317m x 3.422m)
Roller door to front, window and pedestrian door to side
Double driveway to front of garage with electric car charging point
Front and side gardens bounded by laurel hedging
Enclosed rear garden with extended patio and walkway leading to a fabulous entertaining/dining area with pergola, table with firepit and fitted cooking station with provision for fridge and gas storage
uPVC triple glazed windows
Gas central heating
Spacious lounge
Open plan kitchen/dining/family room
Ground floor wc
Ensuite shower room
Luxury four piece family bathroom suite


