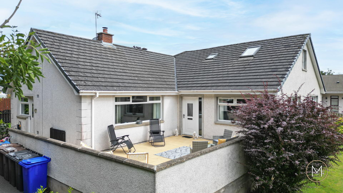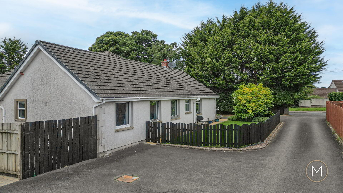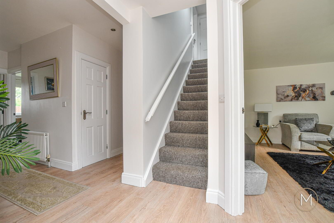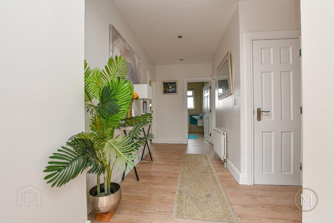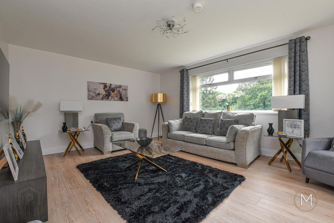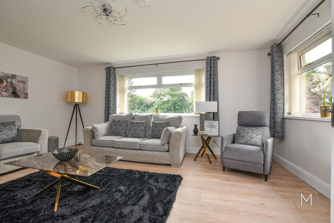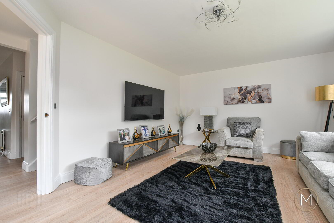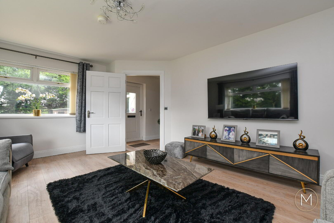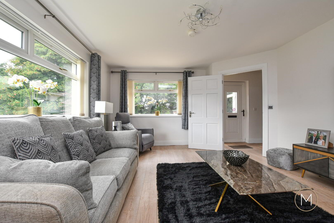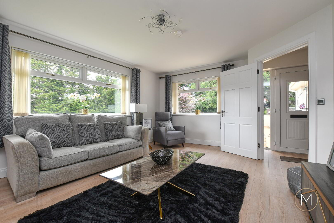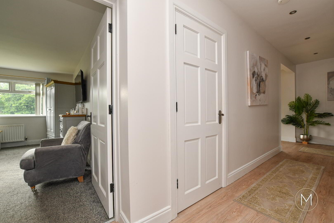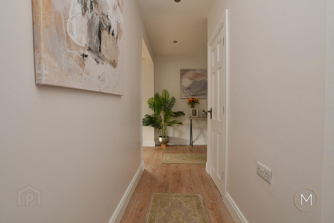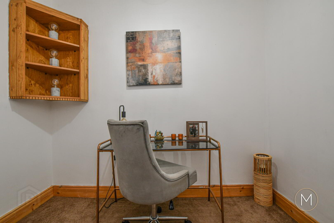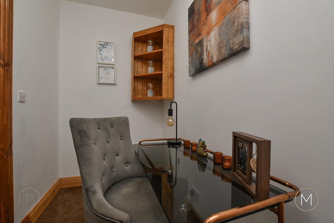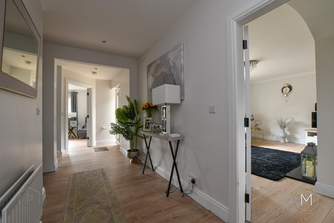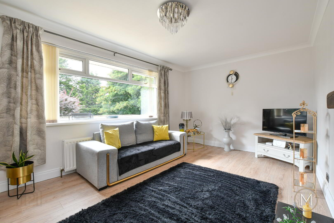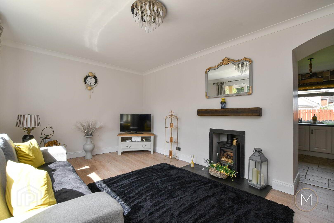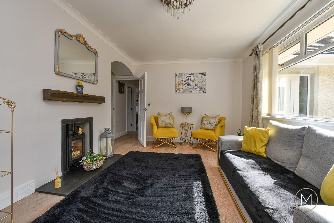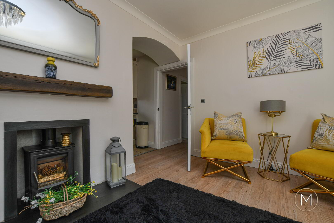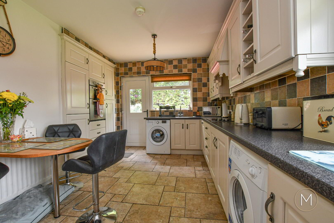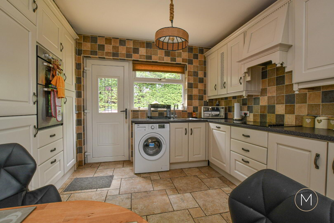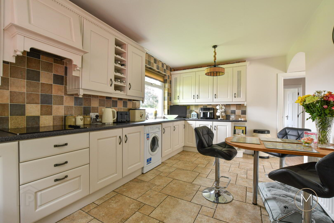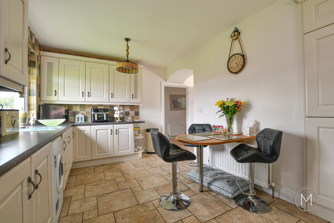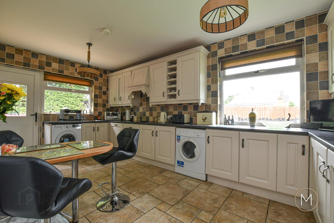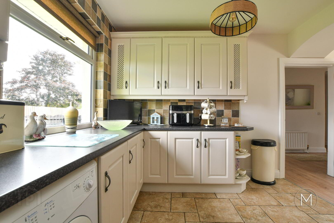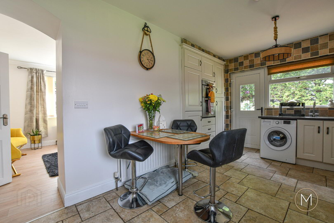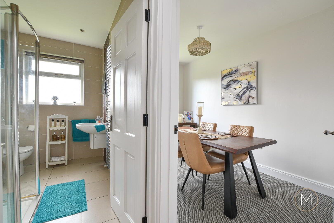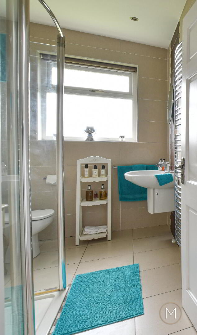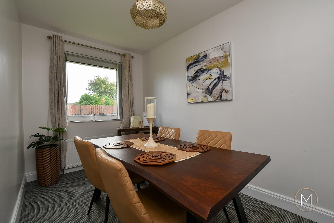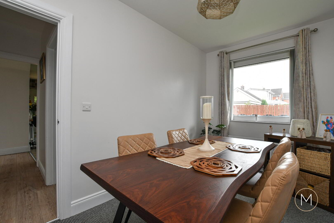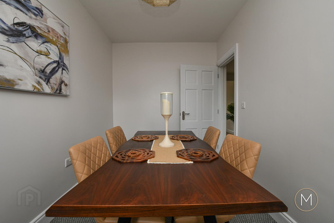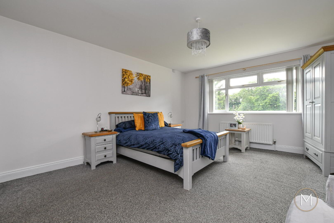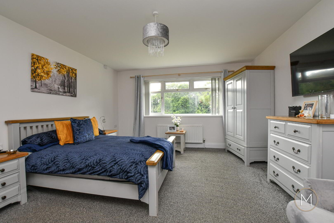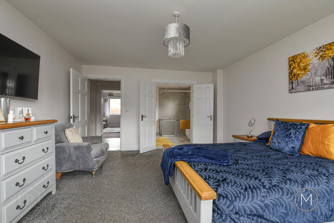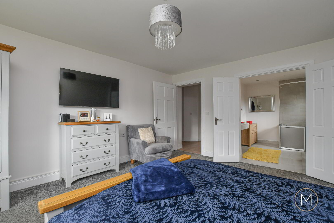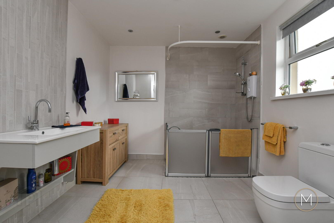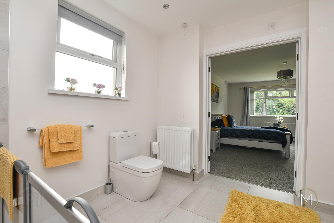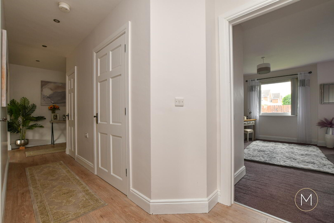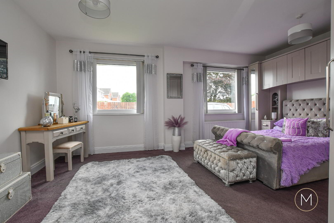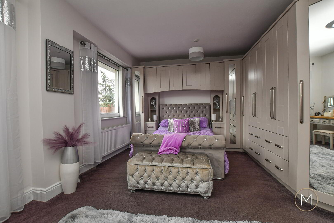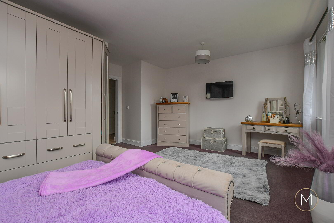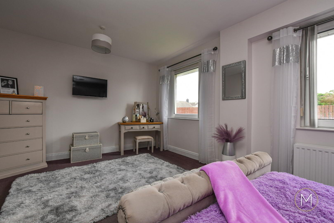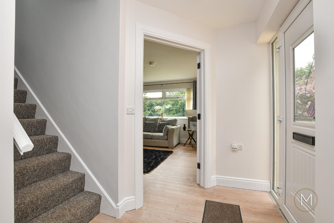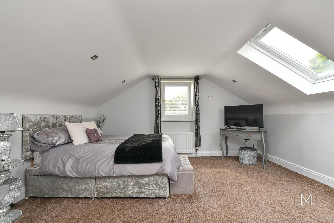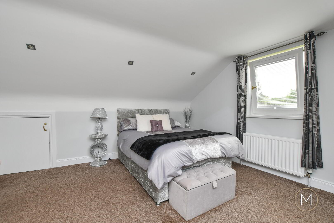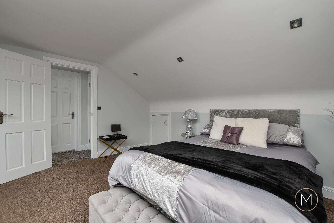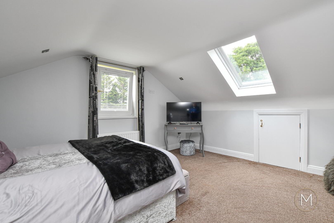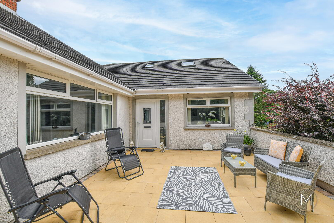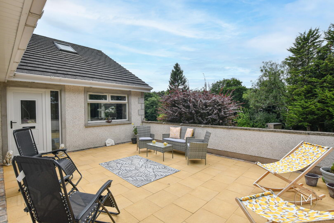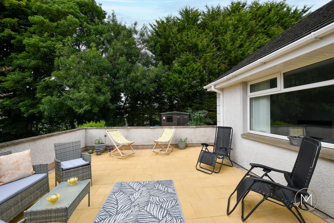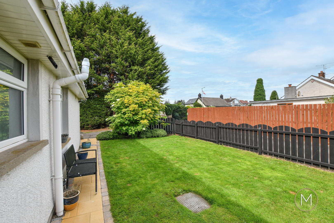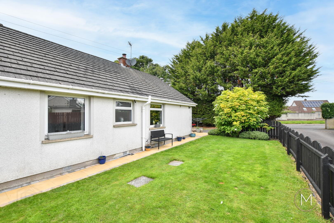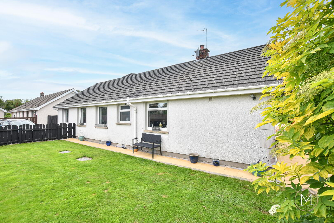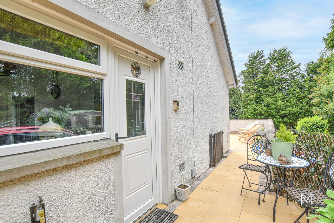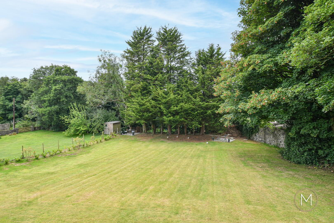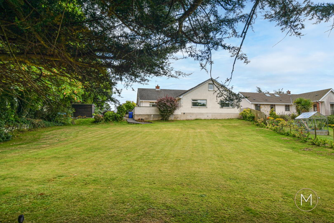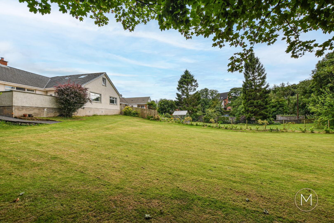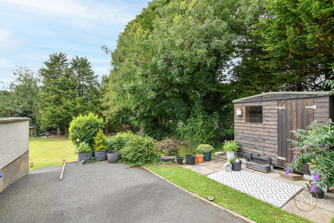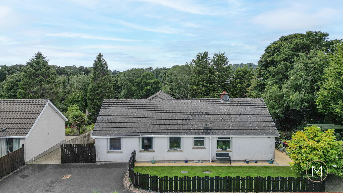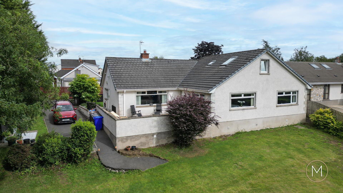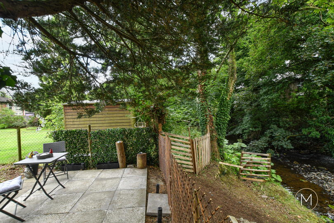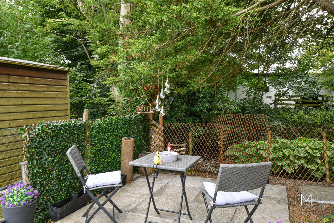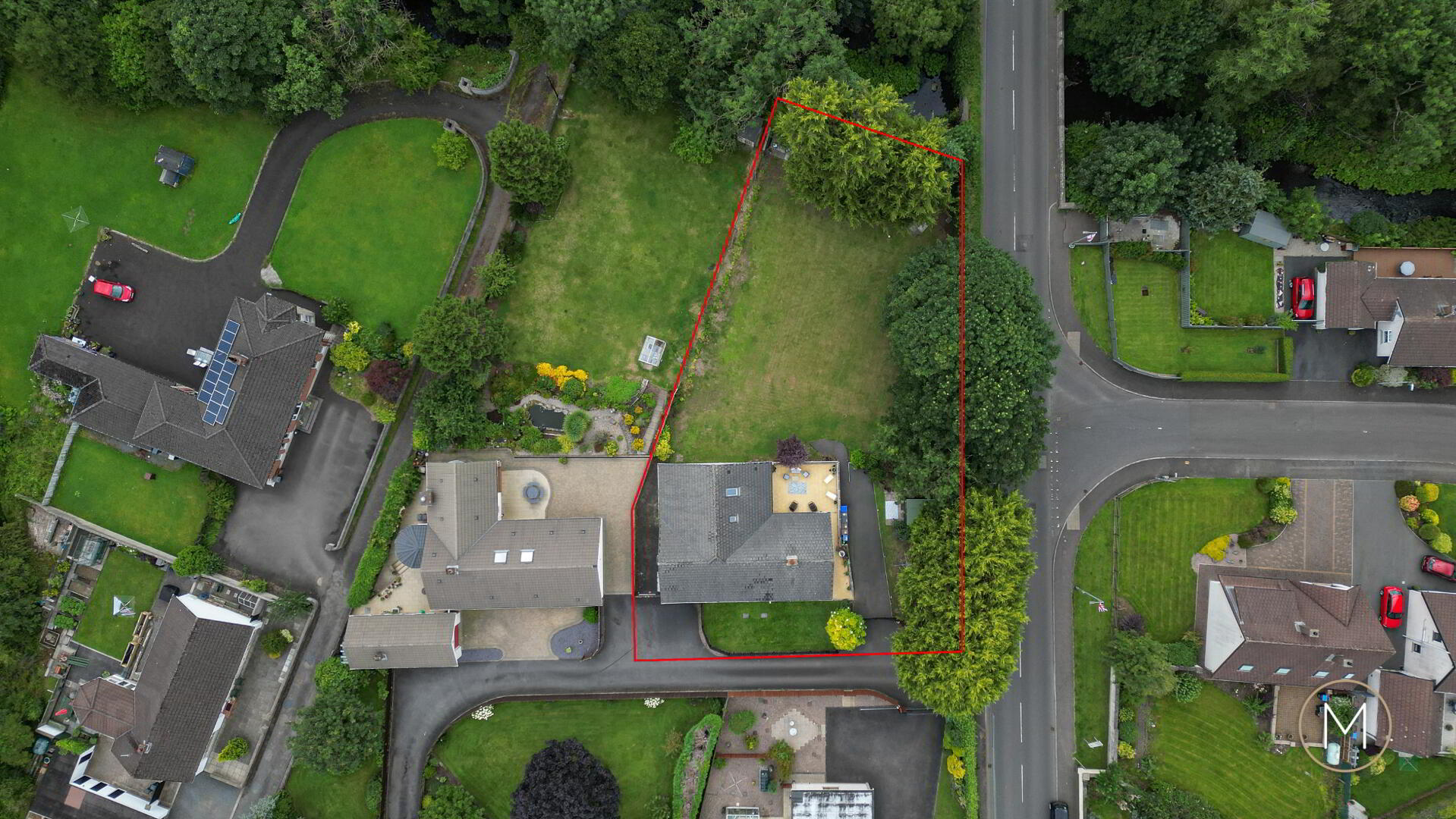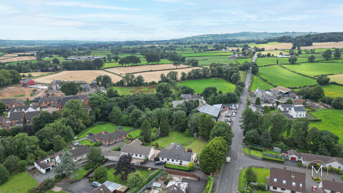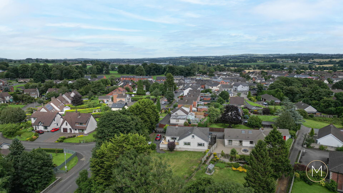36 Ballymena Road,
Doagh, BT39 0QR
4 Bed Detached Bungalow
Asking Price £325,000
4 Bedrooms
2 Bathrooms
2 Receptions
Property Overview
Status
For Sale
Style
Detached Bungalow
Bedrooms
4
Bathrooms
2
Receptions
2
Property Features
Tenure
Freehold
Energy Rating
Heating
Oil
Broadband
*³
Property Financials
Price
Asking Price £325,000
Stamp Duty
Rates
£1,534.56 pa*¹
Typical Mortgage
Legal Calculator
Property Engagement
Views All Time
204
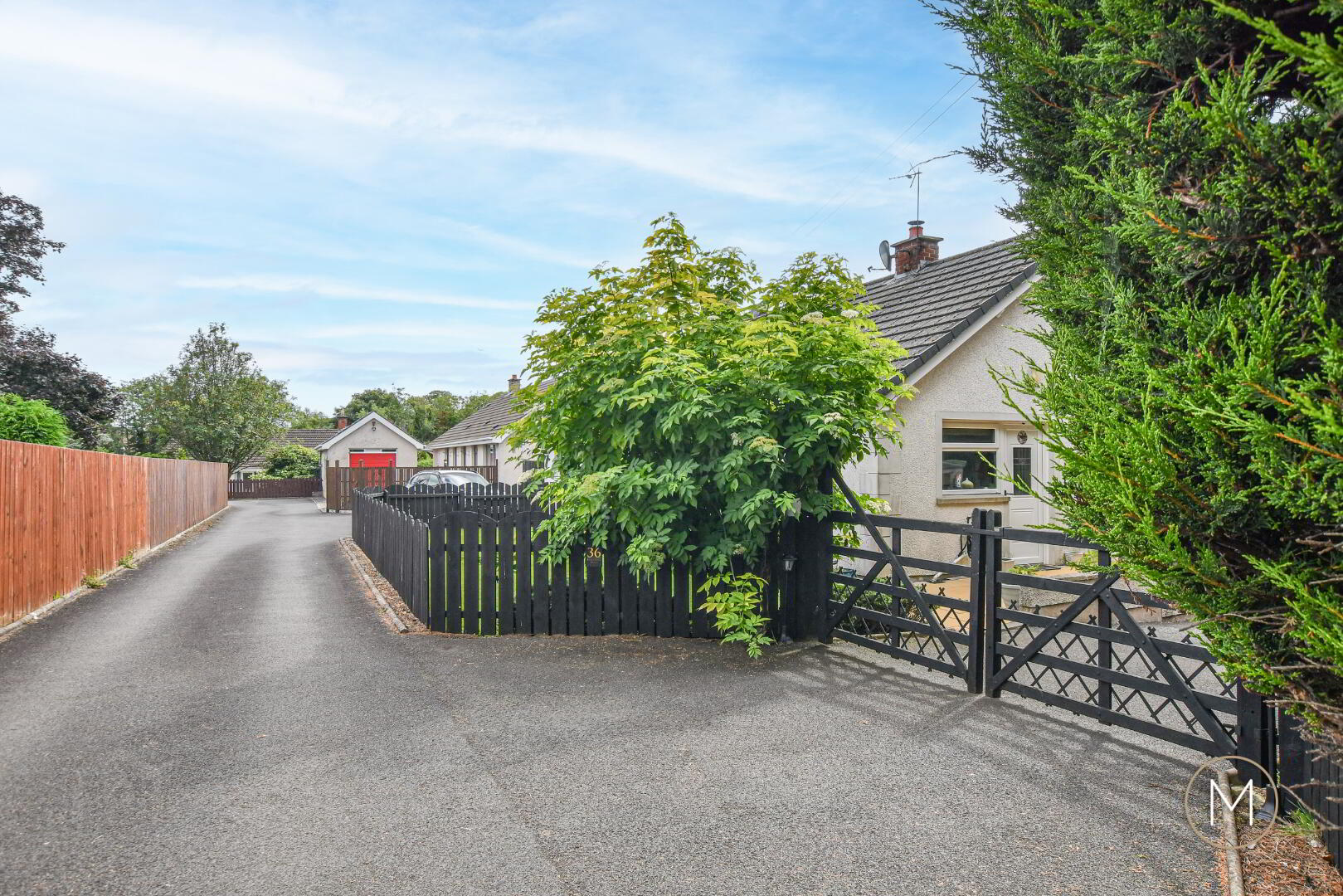
- A Fantastic Detached Bungalow in Doagh Village
- In Excellent Condition Throughout & Ready to Move Into
- Bright, Welcoming Entrance Hallway with Wood Floor and Ambient Spotlighting
- Hidden Office off Main Hallway
- Generous Living Room with Lots of Natural Light via Dual Aspect Windows
- Fully Fitted Kitchen with a Range of Built in Appliances
- Cosy Family Room off the Kitchen with Wood Burning Stove
- Three Ground Floor Bedrooms
- Master Bedroom with a Large Ensuite Shower Room
- Tiled Shower Room in Modern White Suite
- Fourth Bedroom (Double) on First Floor
- Large Floored Attic Space with an Abundance of Storage
- Secure Driveway with Estate Style Gates
- Enclosed Rear Garden Laid in Lawn with Additional Parking
- Private Paved Front Forecourt Area
- Large Front Garden Laid in Lawn and Bordered with Mature Trees
- Beautiful Seating/Patio Area Overlooking Six Mile River
- OFCH & Double-Glazed Windows
- Within Walking Distance of Doagh Village with a Range of Amenities & Access to Public Transport
- Excellent Family Home or Suitable for Downsizers
Welcome to 36 Ballymena Road, an exceptional detached bungalow offering stylish, spacious, and flexible living in the heart of Doagh. Perfectly positioned within easy walking distance of the charming village centre, this beautifully maintained family home is nestled in a prime semi-rural setting, with generous accommodation and landscaped outdoor space that blends comfort and lifestyle.
From the moment you arrive at 36 Ballymena Road, it’s clear this is a home that’s been thoughtfully cared for. Accessed via a private driveway and framed by estate-style entrance gates, the home is surrounded by mature gardens that offer beauty and privacy in equal measure.
The professionally landscaped front garden, with its manicured lawn, mature trees, and paved patio forecourt, creates a striking first impression. A quiet seating area overlooking the Six Mile River provides the perfect spot for morning coffee or relaxing evenings beside the water.
Step inside the bright and welcoming entrance hall, where you'll find twin storage cupboards ideal for coats and shoes, and access to a versatile home office—perfect for remote working or study.
To the front of the home is the generous living room, filled with natural light and offering an ideal space for family gatherings or quiet relaxation.
At the heart of the home lies the fully fitted kitchen, which features a comprehensive range of appliances and stylish cabinetry. Open to a cosy family room with a wood-burning stove, this is a warm and inviting hub for everyday life, whether you’re entertaining or enjoying a peaceful night in.
The ground floor offers three well-proportioned bedrooms, including a spacious master suite with a large private ensuite shower room. A modern family shower room serves the remaining bedrooms and guests.
Upstairs, a fourth double bedroom offers additional flexibility—ideal for guests, older children, or as a second home office or hobby room. From here, there’s walk-in access to a large attic space, providing ample storage or potential for further development (subject to appropriate permissions).
Externally, the property is a true gem. The rear garden offers both privacy and additional parking, while landscaped beds and lawn areas provide year-round interest and usability.
Perhaps one of the home’s most special features is the quiet riverside patio area. Tucked away beside the Six Mile River, it’s a peaceful, scenic retreat for outdoor dining, reading, or simply enjoying the sounds of nature.
Situated just a short stroll from the amenities of Doagh village, this property enjoys the best of both worlds—rural charm with excellent connectivity. Local shops, cafes, and schools are easily accessible, while nearby towns including Ballyclare, Antrim, Templepatrick, and Parkgate are all within a short drive.
Families will appreciate the selection of local schools in the area, while commuters benefit from convenient road links to Belfast and beyond.
36 Ballymena Road is a truly special home—offering not just generous and flexible living space, but also beautiful surroundings and a lifestyle that’s hard to match. Whether you're a growing family, a downsizer seeking single level living with space to spare or simply looking for a tranquil home with a high level of finish, this is must-see.
ACCOMMODATION
GLASS PANELLED PVC ENTRANCE DOOR WITH SIDE LIGHT PANEL
HALLWAY
Wood flooring; spotlighting; hot-press storage cupboard; 2nd walk in storage cupboard
OFFICE
8’11” x 4’09”
LIVING ROOM
17’08” x 13’04”
Wood flooring; dual aspect windows
FAMILY ROOM
17’04” x 13’00”
Wood flooring; wood burning stove with slate hearth and wooden mantle
KITCHEN
17’04” x 11’04”
Modern fully fitted kitchen comprising of an excellent range of high and low level units; built in double oven, ceramic hob and extractor canopy; plumbed for washing machine; space for dryer; Formica style work surfaces; tiled floor; tiled splashback; 1 ½ bowl stainless steel sink unit; integrated dishwasher; breakfast bar seating area; glass panelled PVC door to side
BEDROOM 1
16’07” x 13’04”
ENSUITE
Large walk-in ensuite comprising of tiled shower enclosure with electric shower; low flush W.C; wash hand basin; tiled floor; spotlighting; extractor fan
BEDROOM 2
17’11” x 15’07”
Range of built in furniture
BEDROOM 4/ DINING ROOM
12’06” x 7’05”
BATHROOM
Walk in tiled shower cubicle; low flush W.C; wash hand basin; chrome towel radiator; tiled floor and walls; spotlighting
FIRST FLOOR LANDING
Storage cupboard and access to a large floor attic space
BEDROOM 3
14’07” x 13’06”
Spotlighting; storage into eaves; Velux style window and gable side window
EXTERIOR
Professionally laid paved patio to front door
Secure gated tarmac driveway with estate style fenced gates
Enclosed garden area to rear with lawn with professionally laid paved pathway to front and kitchen doors; additional parking and further secure storage area to gable side; exterior lighting; outside water tap
Mature front garden laid in lawn and bordered by various mature trees; paved patio/seating area overlooking Six Mile River
OTHER FEATURES
OFCH
Double glazed windows
Relying on a mortgage to finance your new home?
If so, then talk with Tennielle McIlroy of Smart Mortgages based in Antrim (028 9433 4210) This is a free, no obligation service, so why not contact us and make the most of a specialist whole of market mortgage broker with access to over 3,000 mortgages from 50 lenders by talking to one person. With 20 years plus experience we are rated 5 star on Google across our listings and offer a personalised service. Your home may be repossessed if you do not keep up with repayments on your mortgage.


