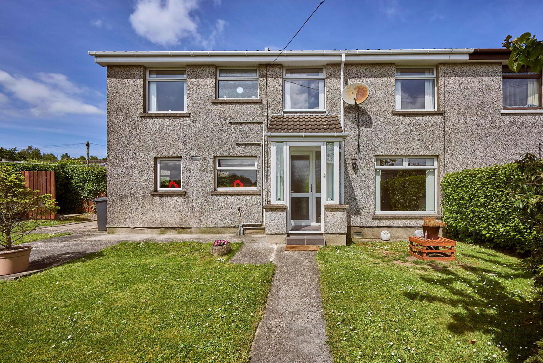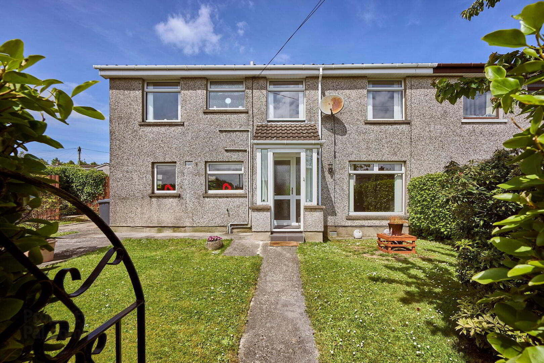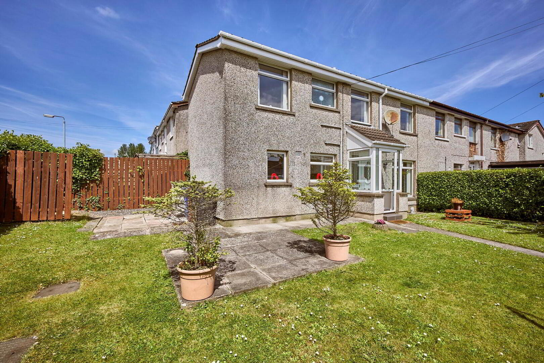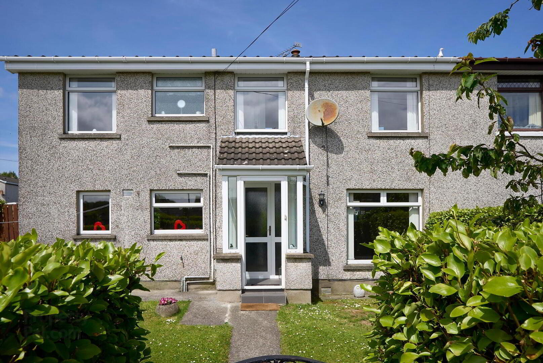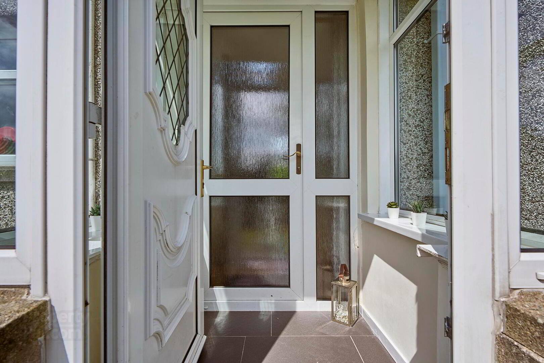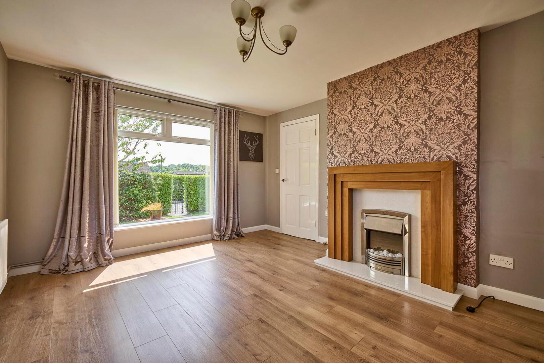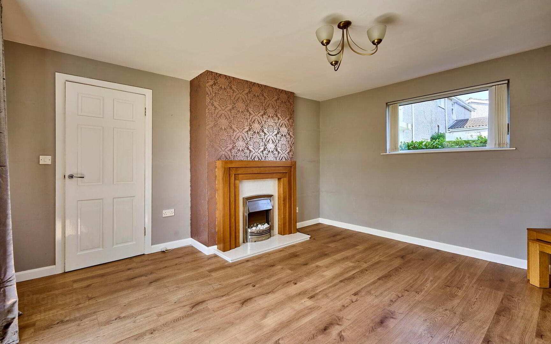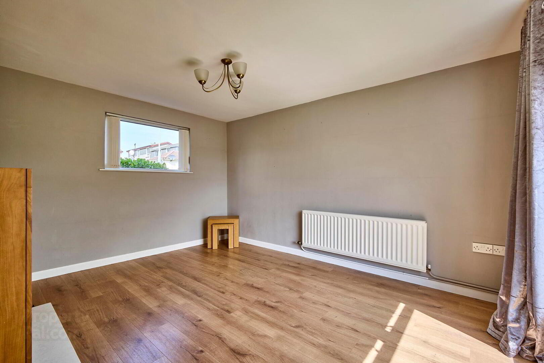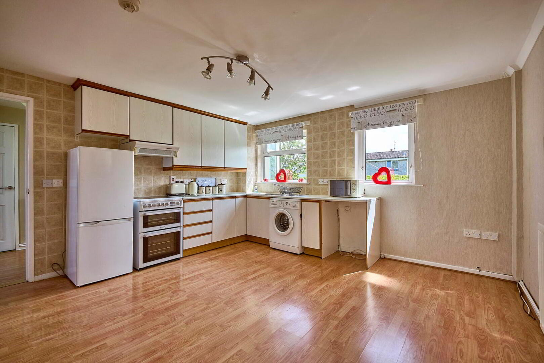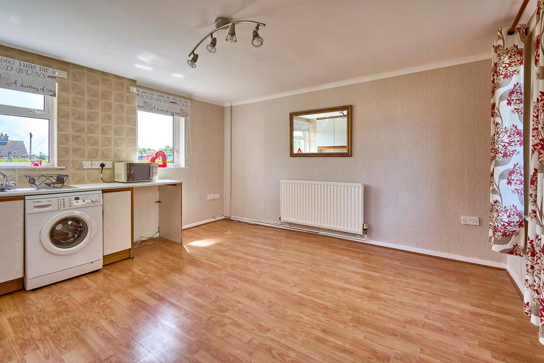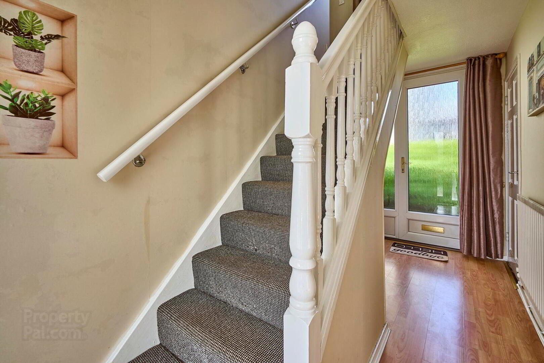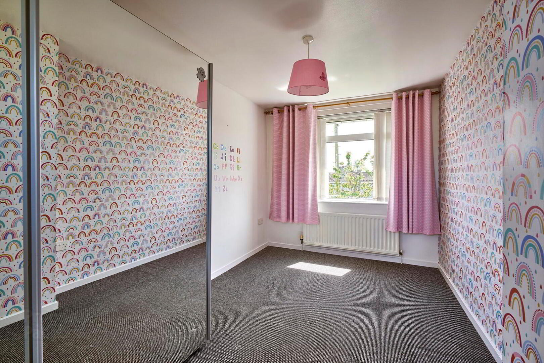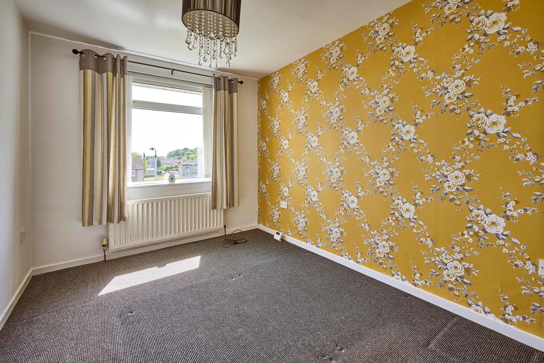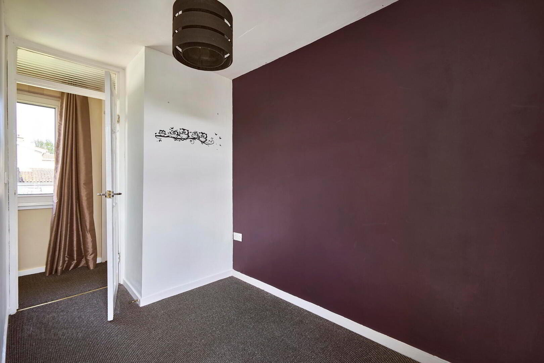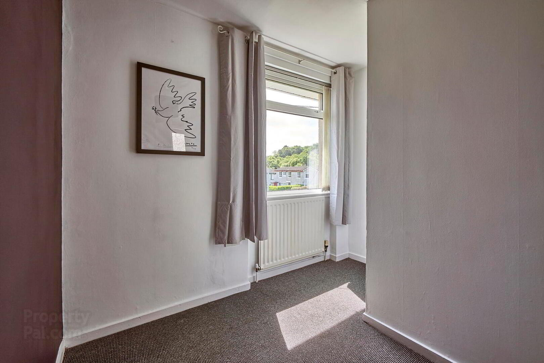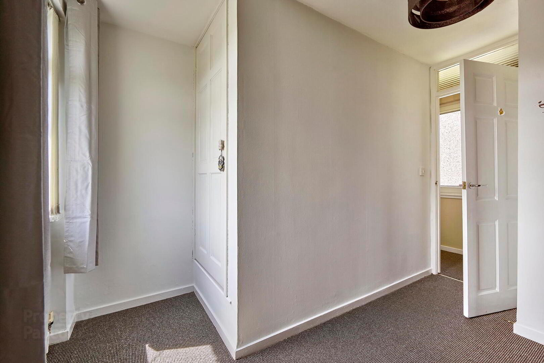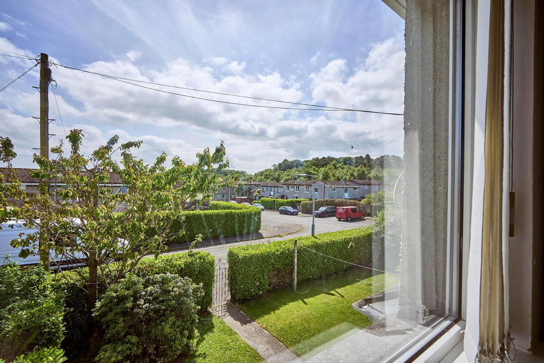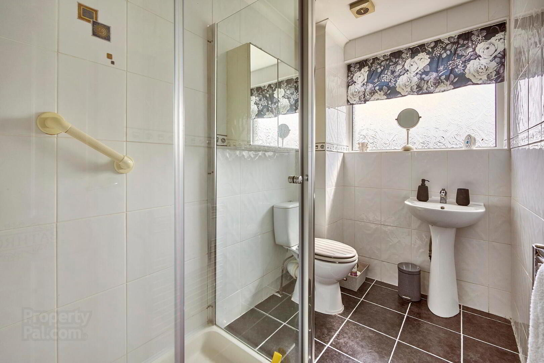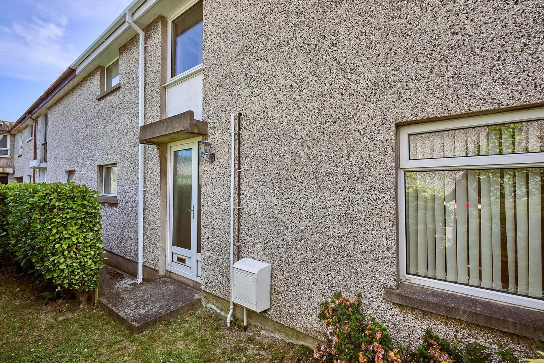36 Ballyhalbert Gardens,
Bangor, BT19 1SF
3 Bed End-terrace House
Sale agreed
3 Bedrooms
1 Bathroom
2 Receptions
Property Overview
Status
Sale Agreed
Style
End-terrace House
Bedrooms
3
Bathrooms
1
Receptions
2
Property Features
Tenure
Not Provided
Energy Rating
Broadband
*³
Property Financials
Price
Last listed at Offers Around £107,500
Rates
£596.13 pa*¹
Property Engagement
Views Last 7 Days
34
Views Last 30 Days
91
Views All Time
4,015
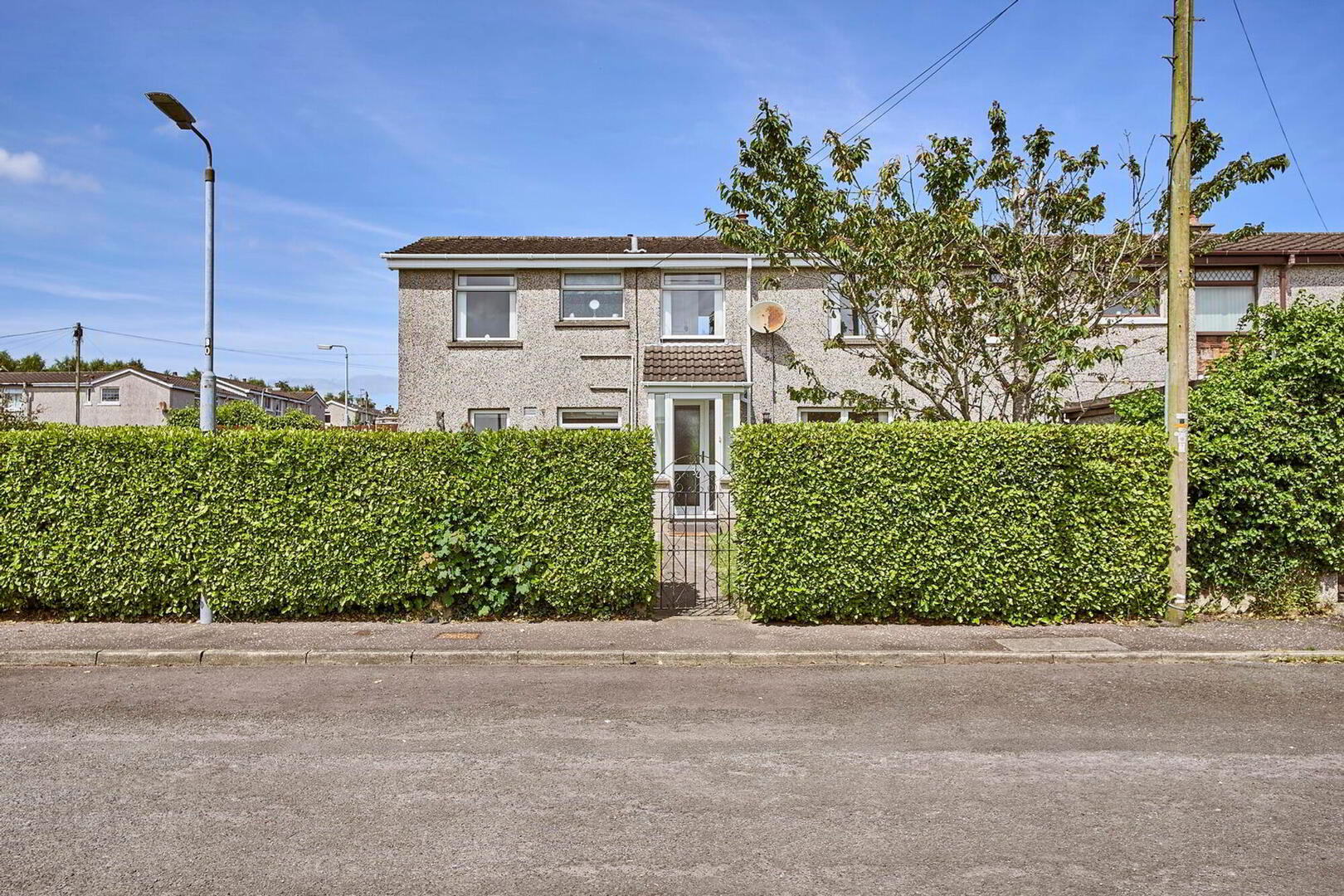
Features
- Beautifully Presented End Terrace Home
- Lounge With Modern Fire Place & Wood Flooring
- Spacious Open Plan Kitchen/Dining
- Three First Floor Bedrooms With Built In Robes
- Shower Room With White Suite
- Gas Fired Central Heating
- Complete Pvc Front & Rear Doors, Windows and Fascia/Soffit Boards
- Generous Gardens To Front & Side
- No Onward Chain
This beautifully presented end terrace home sits on a generous site in a quiet cul de sac within this popular residential area.
The accommodation comprises lounge with wood flooring, spacious kitchen/dining, three first floor bedrooms bedrooms (two with built in robes) and a shower room. Outside there are gardens to front and side.
Convenient to local shops on the Rathgael Road and Springhill, primary schools and to the main arterial road for those commuting to Belfast. Bangor City Centre and Lesley Bloomfield are a short car ride away.
We expect this superb home will have wide appeal and early viewing is essential.
Entrance Porch
- Tiled floor.
Entrance Hall
- Laminate wood flooring, storage cupboard.
Ground Floor
- Lounge
- 3.53m x 4.22m (11' 7" x 13' 10")
Fire place with wood surround and electric fire, laminate wood flooring. - Kitchen/Dining
- 4.19m x 4.24m (13' 9" x 13' 11")
Single drainer stainless steel sink unit with mixer tap, range of high and low level units, formica work surfaces, extractor hood, plumbed for washing machine, wall tiling, laminate wood flooring.
First Floor
- Landing
- Storage cupboard
- Master Bedroom
- 2.59m x 4.22m (8' 6" x 13' 10")
Built in robe. - Bedroom Two
- 2.49m x 4.24m (8'02" x 13'11")
- Bedroom Three
- 2.79m x 3.3m (9'02" x 10'10")
Widest point. Storage cupboard - Shower Room
- White suite comprising pedestal wash hand basin, low flush wc, double shower cubicle, wall tiling, tiled floor, extractor fan.
Outside
- Generous gardens to front and side in lawns, hedging and patio area.
Directions
From Rathgael Road into Drumhirk Drive, take first left into Ballyhalbert Gardens and no 36 is on the first cul de sac on the right.

