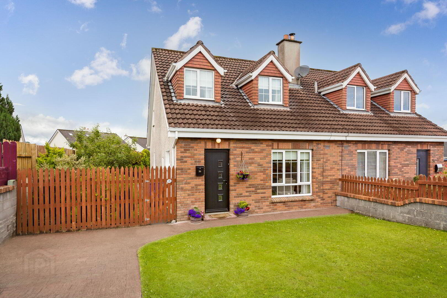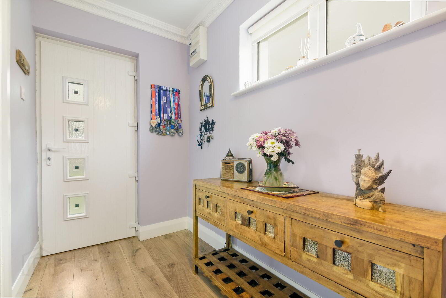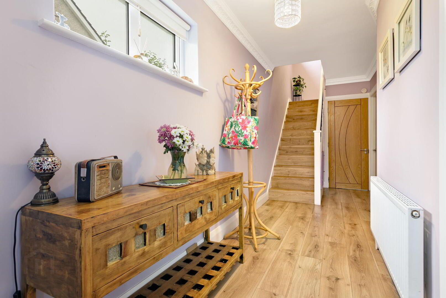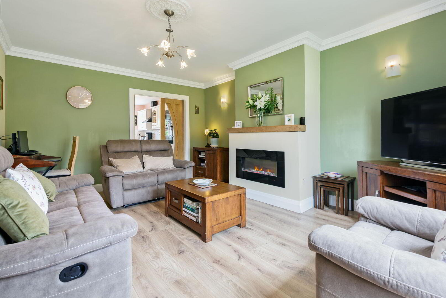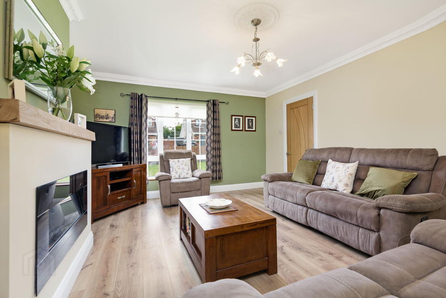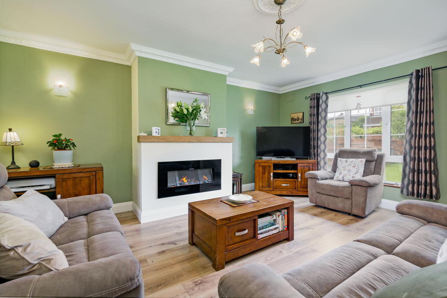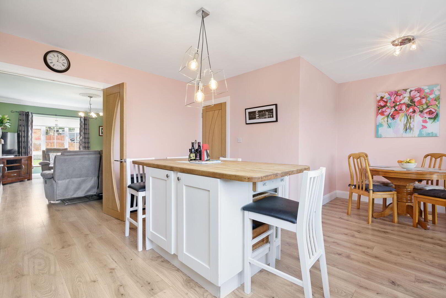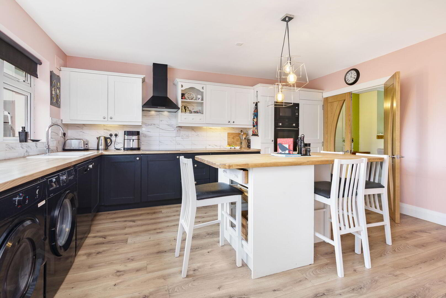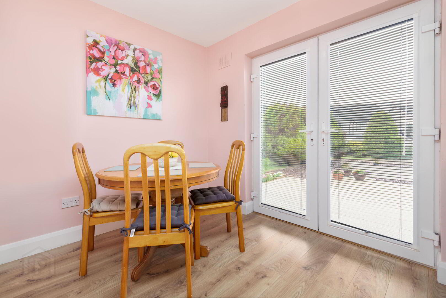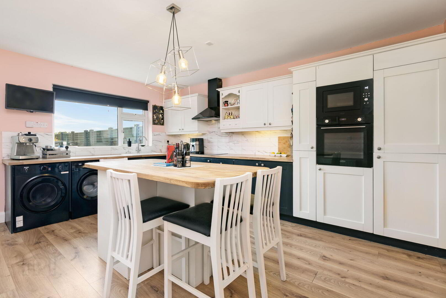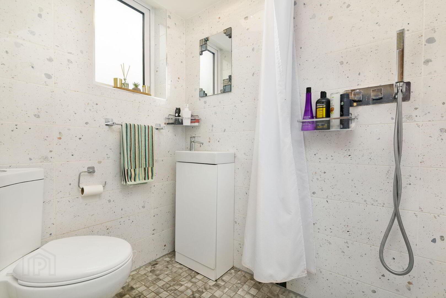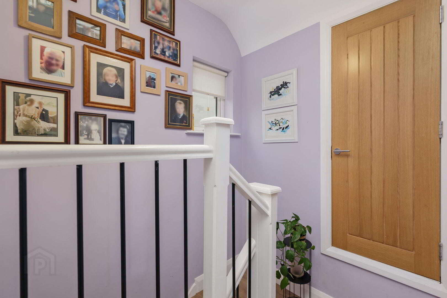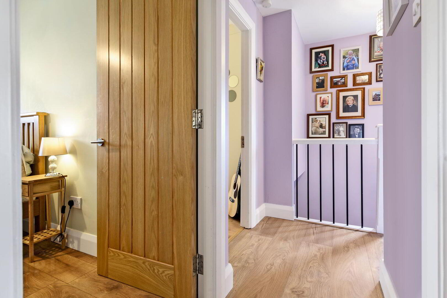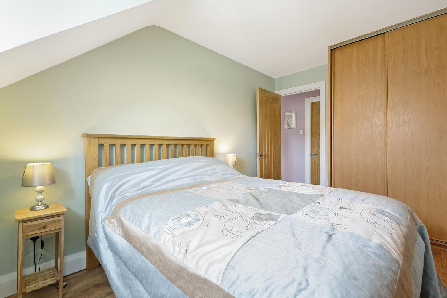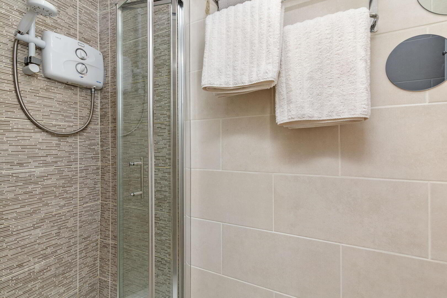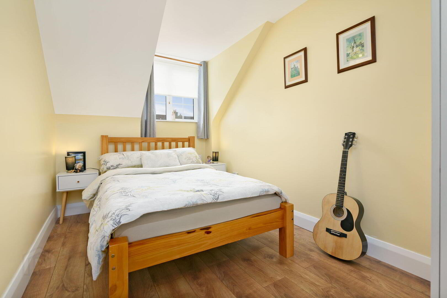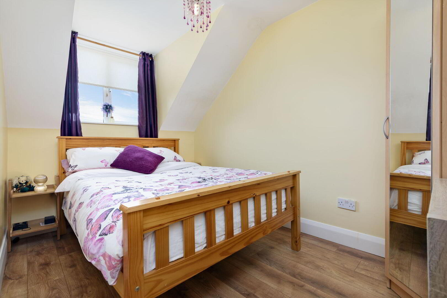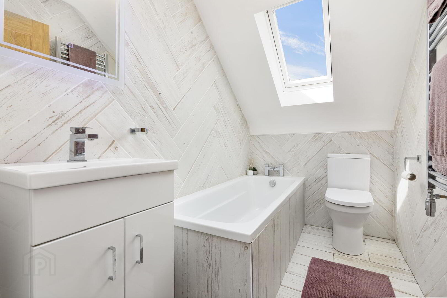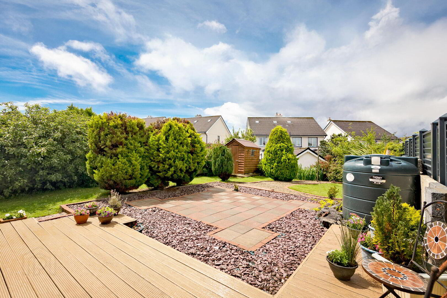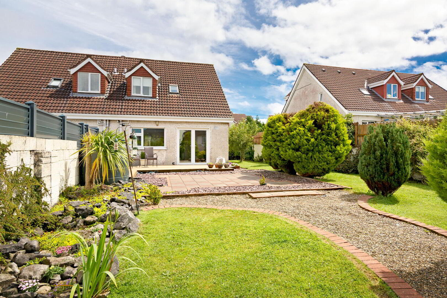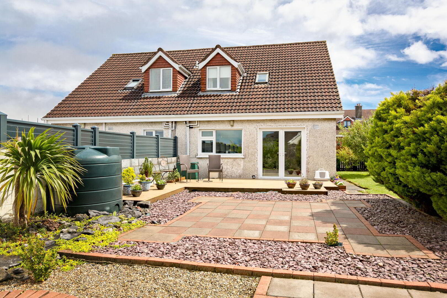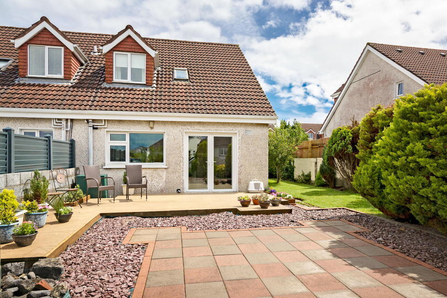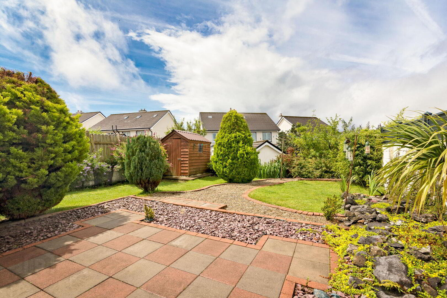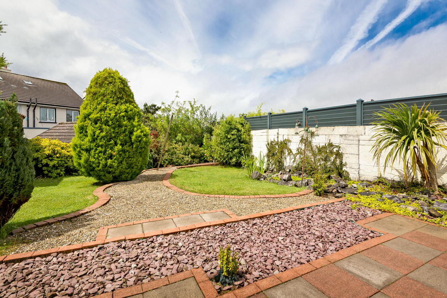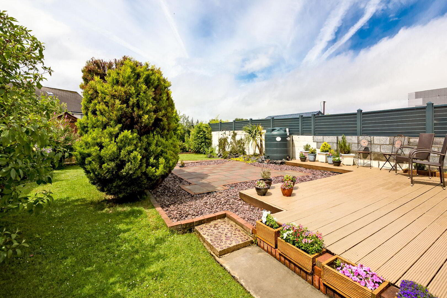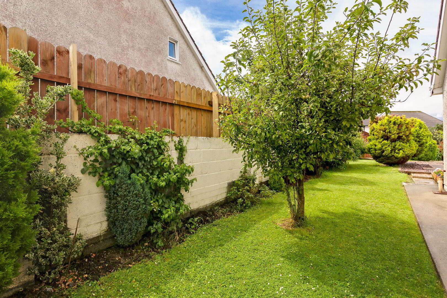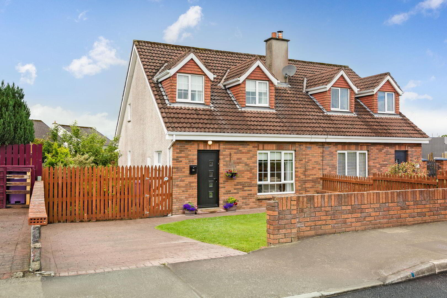
Features
- Dual central heating (oil amp; back boiler from previous solid fuel fire).
- Composite front door and PVC double glazed windows and external rear doors.
- Solid oak internal doors.
- South facing rear garden.
- Front garden and driveway.
- Walking distance of Sligo town centre and close to all local amenities.
Oates Breheny Group welcomes 36 Ardcairn to the market- a immaculately presented, beautifully maintained three-bedroom semi dethatched home located in the popular Ardcairn development. This property offers a bright and spacious sitting room with an electric fire and double doors leading into the open-plan kitchen and dining area. The kitchen features a convenient social island, while the dining space is filled with natural light from French doors that open onto an outdoor decking area ' ideal for everyday living and entertaining. A convenient downstairs wet room adds practicality to the ground floor. Upstairs, there are three double bedrooms, with the main bedroom benefiting from its own shower room. A main bathroom and a hot press complete the first floor. Outside, the home features a south-facing rear garden with a mix of decking, lawn, and patio areas. Mature greenery and planting provide added privacy and a pleasant outdoor atmosphere. To the front of the property there is a front garden and a drive-way offering off street parking. Ardcairn is within walking distance of Sligo town centre and all local amenities. This home is perfect for families, first-time buyers, or anyone looking to live close to Sligo Town while enjoying the benefits of a peaceful setting. To arrange a viewing contact Oates Breheny group on 071-9140404.
- Entrance Hall Laminate floor.
- Sitting Room (5.29m x 4.21m 17.36ft x 13.81ft) Laminate floor. Electric fire. Coving to ceiling. TV point. Double doors to kitchen.
- Kitchen/Dining (5.78m x 4.75m 18.96ft x 15.58ft) Laminate floor. Solid wood kitchen. Integrated oven. Kitchen island. Tiled between units. French doors to outdoor decking area.
- Wet Room Fully tiled. Thermostatic shower. WC & WHB.
- Landing Laminate floor.
- Bathroom 1 (3.98m x 2.54m 13.06ft x 8.33ft) Double room. Laminate floor. Built in slide robes.
- Shower Room Fully tiled. Electric shower.
- Bedroom 2 (3.55m x 2.26m 11.65ft x 7.41ft) Double room. Laminate floor. Built in wardrobe.
- Bedroom 3 (3.89m x 2.28m 12.76ft x 7.48ft) Double room. Laminate floor.
- Bathroom (2.45m x 1.49m 8.04ft x 4.89ft) Fully tiled. WC & WHB. Bath. Heated towel rail.
- Hotpress


