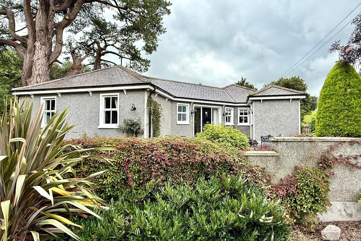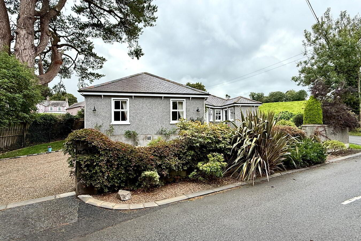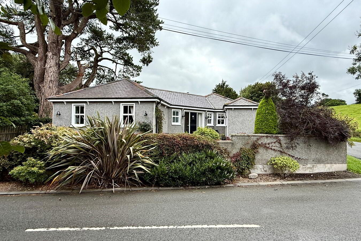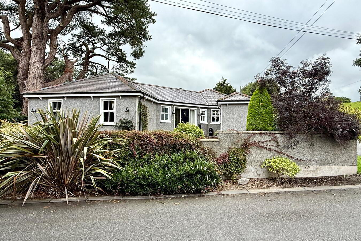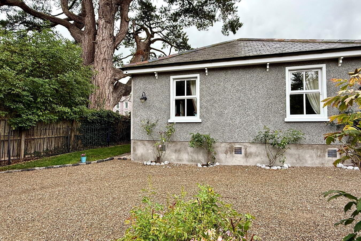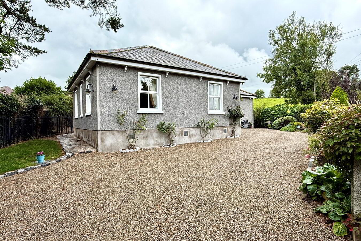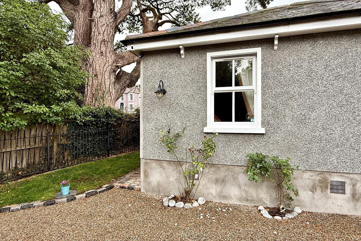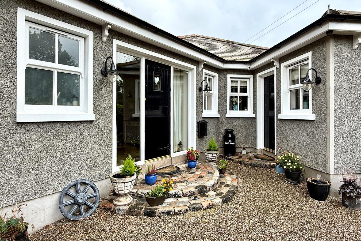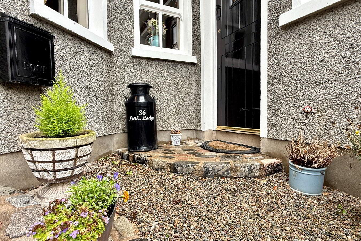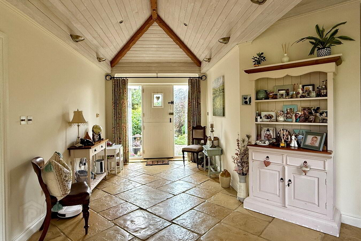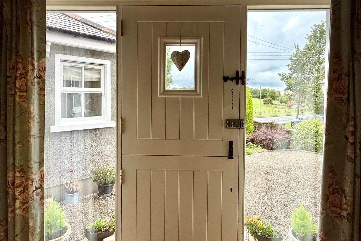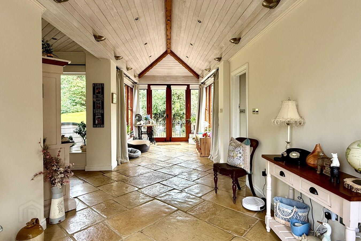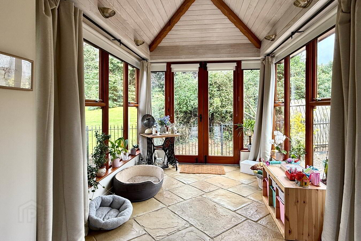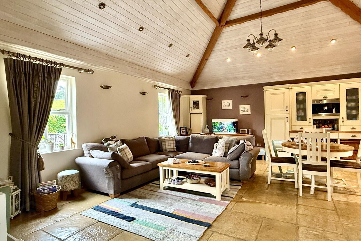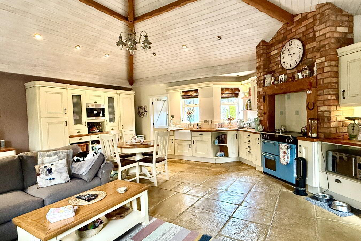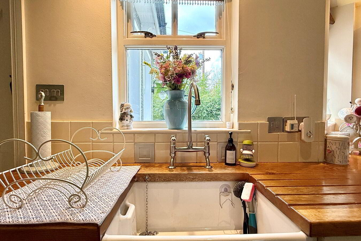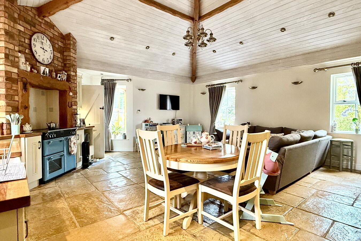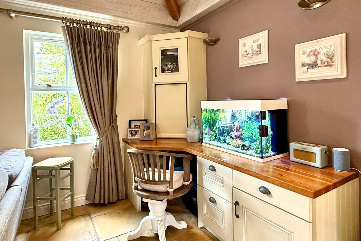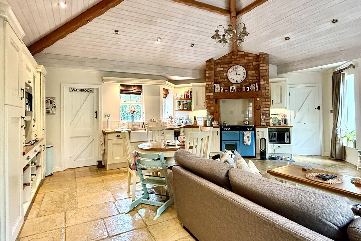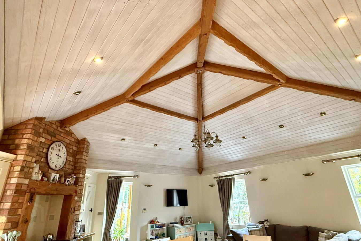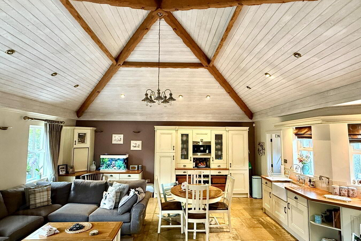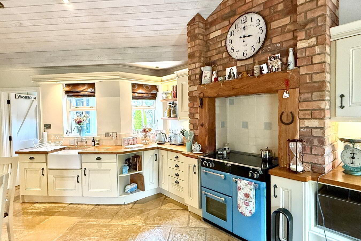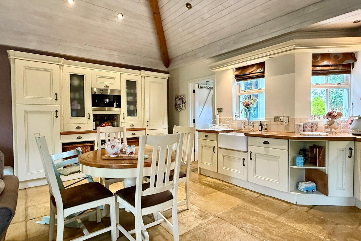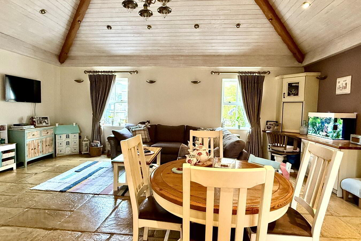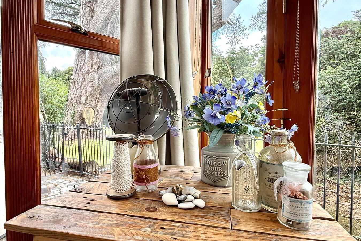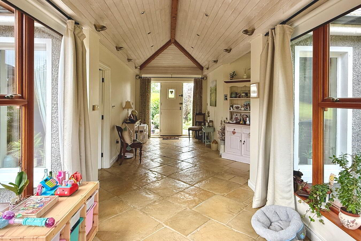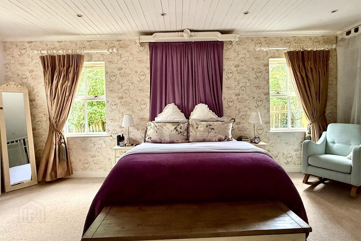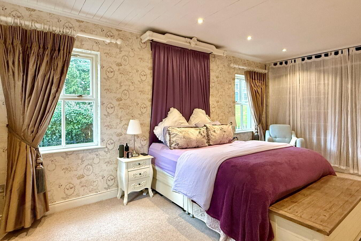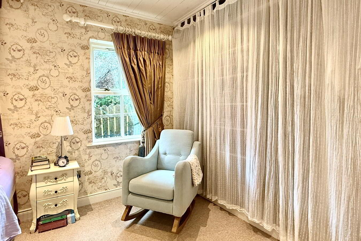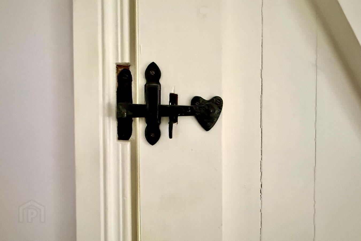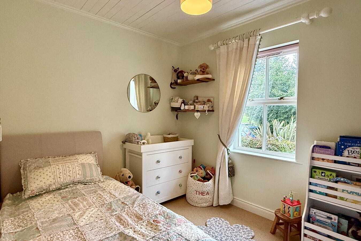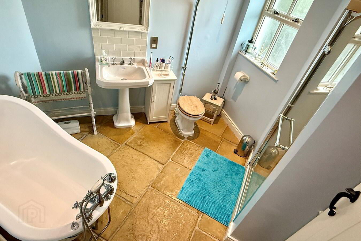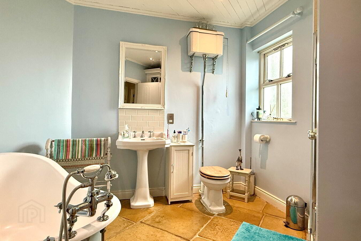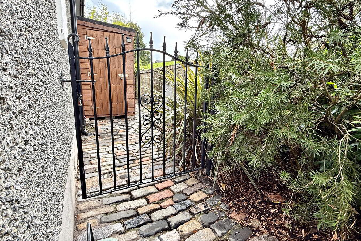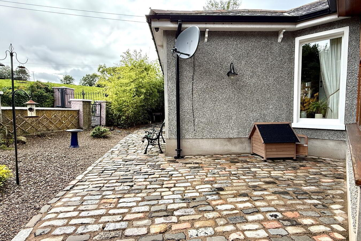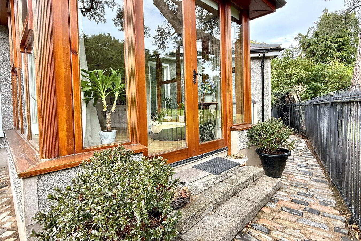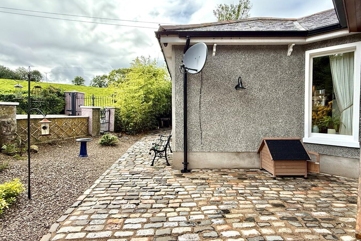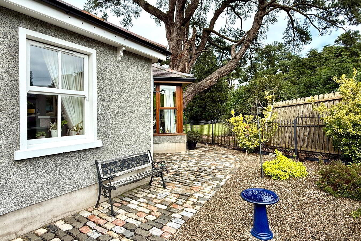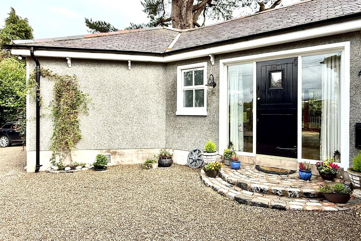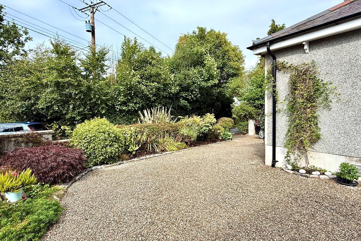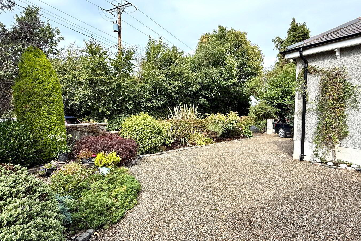36 Annareagh Road,
Richhill, BT61 9JT
2 Bed Bungalow
Guide Price £250,000
2 Bedrooms
1 Bathroom
1 Reception
Property Overview
Status
For Sale
Style
Bungalow
Bedrooms
2
Bathrooms
1
Receptions
1
Property Features
Tenure
Not Provided
Energy Rating
Broadband Speed
*³
Property Financials
Price
Guide Price £250,000
Stamp Duty
Rates
£1,161.49 pa*¹
Typical Mortgage
Legal Calculator
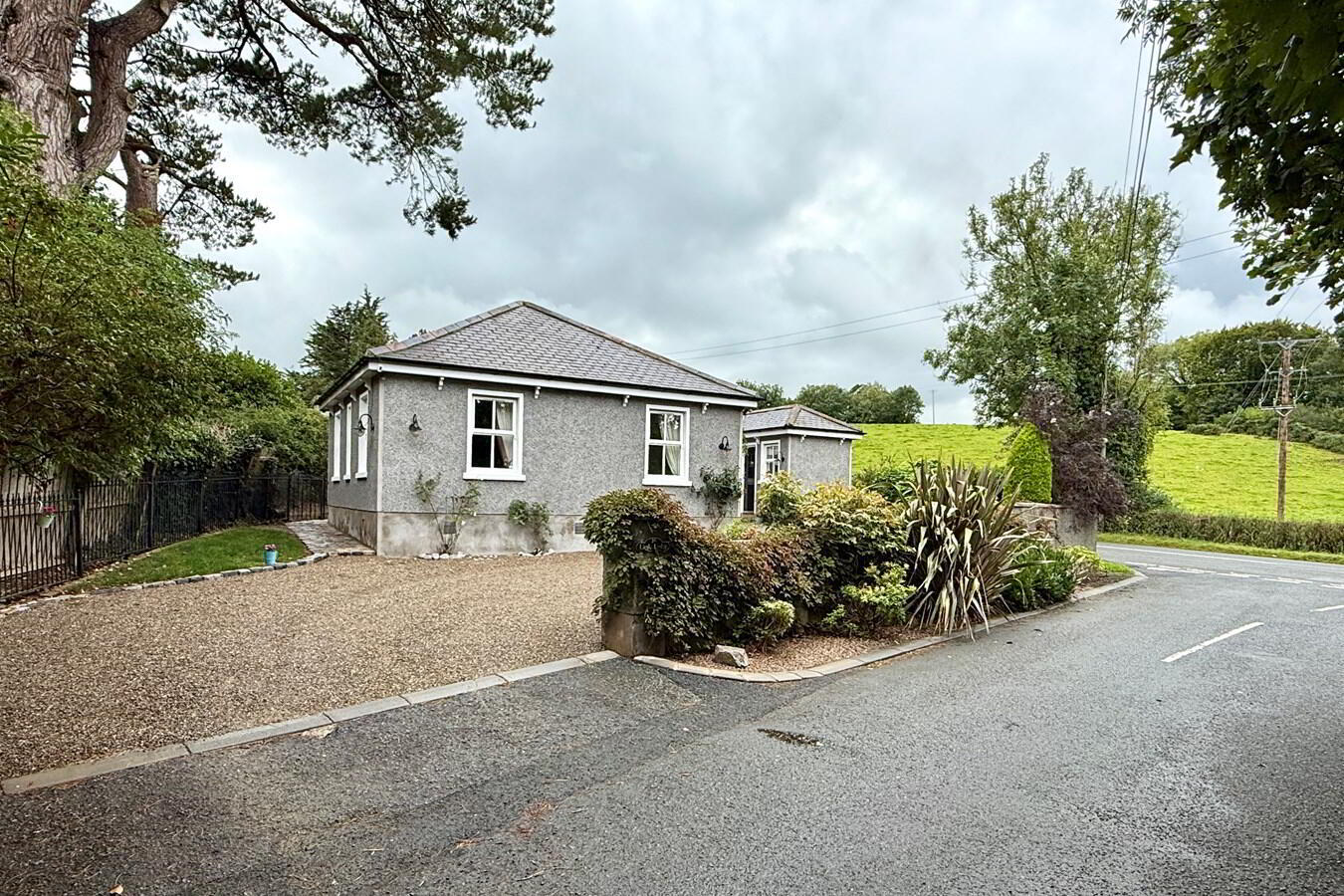
Additional Information
- Entrance hall
- Lounge/ Kitchen/ Dining Room
- Utility room
- Sun Lounge with French doors
- Two Bedrooms
- Period style bathroom
- Sash effect windows
- Underfloor oil fired heating
- Low maintenance gardens
'Little Lodge' is a beautifully renovated and extended former Gate Lodge, once serving the nearby Course Lodge, now transformed into a delightful two-bedroom home full of character. Thoughtfully reconfigured, it combines period charm with modern comfort and luxury, offering light-filled interiors and a warm, inviting atmosphere.
At the heart of the home lies the kitchen–dining–family room, where a high vaulted ceiling enhances the sense of space and a luxury ‘Alwood’ kitchen, complete with ‘Stoves’ range cooker, makes it perfect for both everyday living and entertaining. The natural stone-floored entrance hall runs through the house to a bright sunroom at the rear.
There are two comfortable bedrooms and a period-style bathroom, all finished to a high standard that respects the property’s history. Traditional sash-style windows frame the views, while oil-fired underfloor heating ensures year-round comfort.
Outside, pebbled driveways lead to cobbled areas at both the front and back, complemented by charming cobbled patios to the rear – perfect for outdoor dining or relaxing.
Seldom does a property of this character, charm, and location come to market. Set just on the edge of the picturesque Richhill Village, Little Lodge is a rare find, and internal viewing is highly recommended.
Entrance Hall15' 2" x 8' 10" (4.62m x 2.69m) Stable type front door, natural stone floor, vaulted wood panelled ceiling, open plan to sunroom
Sunroom
12' 7" x 8' 6" (3.84m x 2.59m) Pitch pine windows and French doors, natural stone floor, vaulted wood panelled ceiling
Hallway
13' 5" x 3' 2" (4.09m x 0.97m)
Bedroom 1
20' 5" x 11' 4" (6.22m x 3.45m) Wall length wardrobe, wood panel ceiling
Bedroom 2
10' 5" x 8' 2" (3.17m x 2.49m) Wall length wardrobe, wood panel ceiling
Bathroom
10' 0" x 9' 10" (3.05m x 3.00m) Period style white suite comprising freestanding roll top bath with handheld shower, wash hand basin, WC, Walk-in shower with rainwater shower tiled walls, built-in dresser, natural stone floor
Kitchen
22' 0" x 20' 6" (6.71m x 6.25m) Luxury Alwood kitchen with low-level units, hardwood work surfaces, Belfast sink, electric Stoves range with induction hob, dishwasher, fridge, freezer, matching dresser with built-in Miele coffee machine, matching workstation with desk, cupboards and drawers, natural stone floor, feature vaulted wood panel ceiling with exposed beams, open plan to dining and living area
Utility Room
8' 8" x 6' 0" (2.64m x 1.83m) Alwood powder blue coloured high and low level units, hardwood work surfaces, Belfast sink, plumbed for washing machine, natural stone floor, stable type back door door
Outside
Pebbled driveway leading to parking area, mature front garden planted and shrubs
Pebbled rear garden with cobbled patio areas and paths


