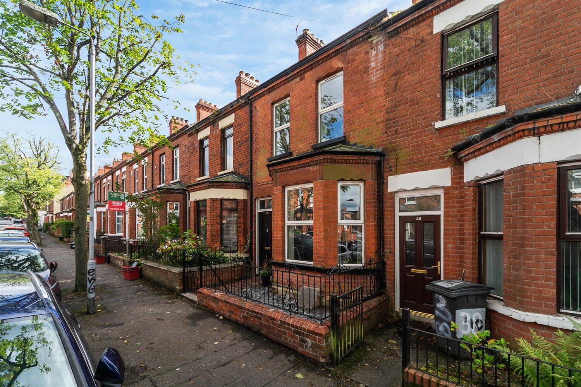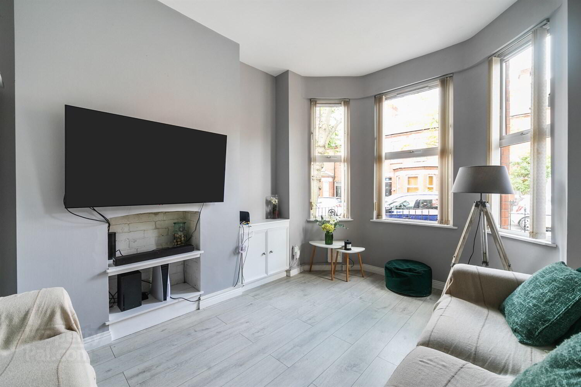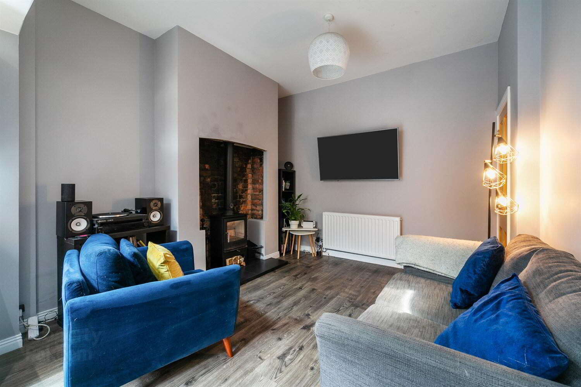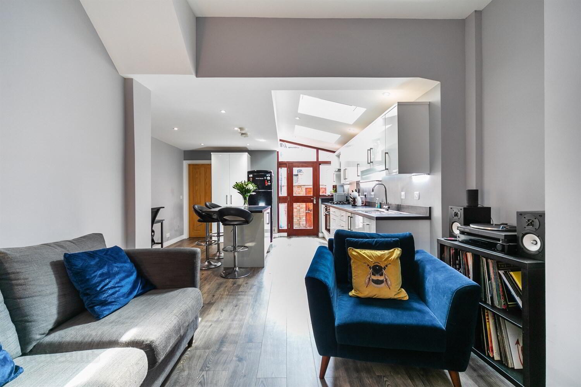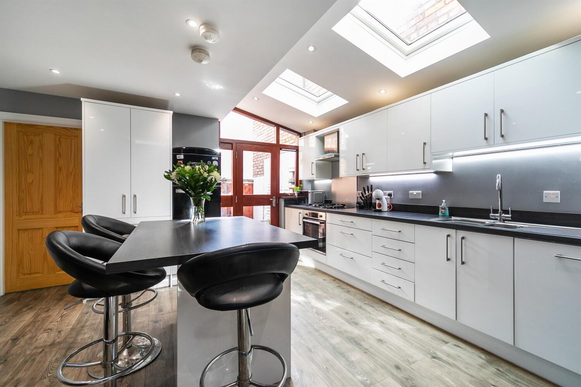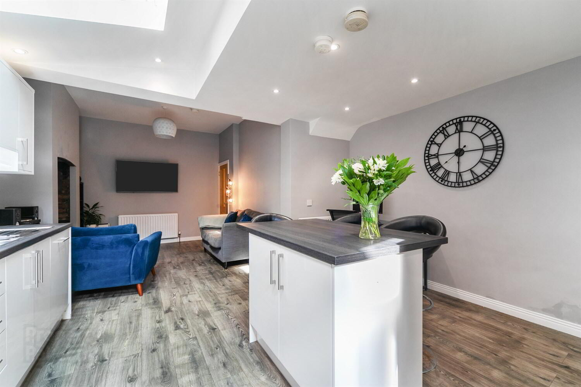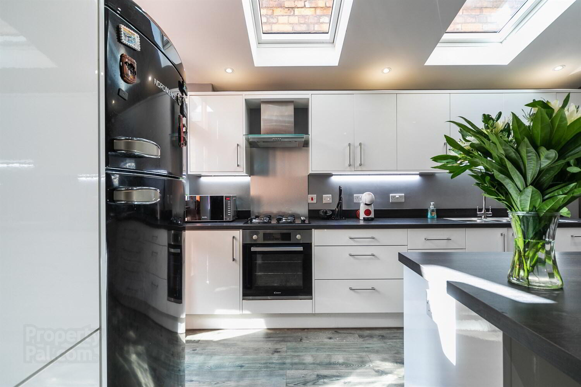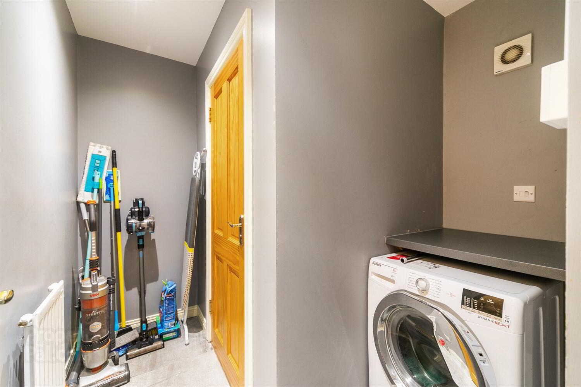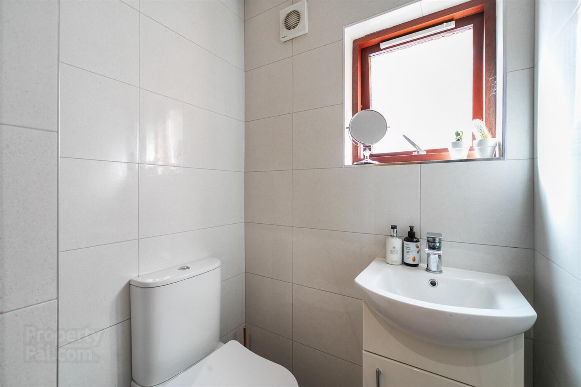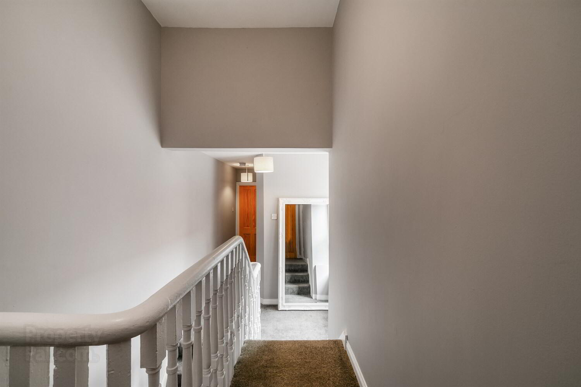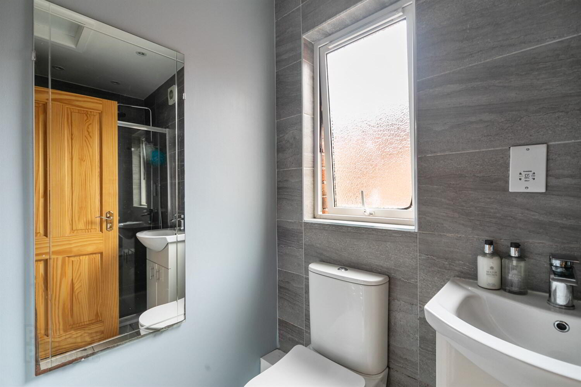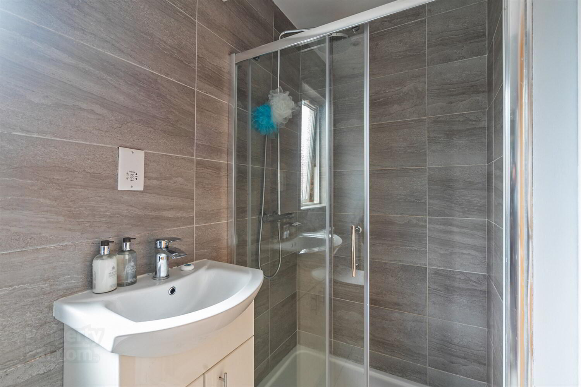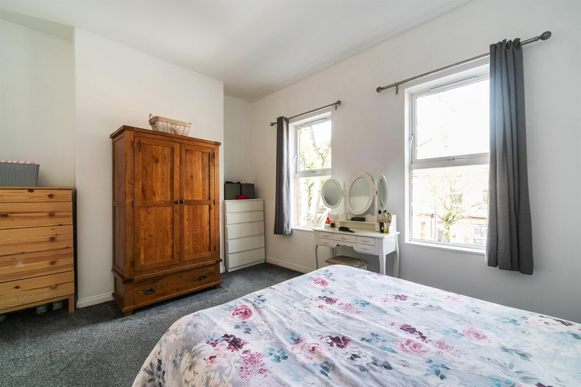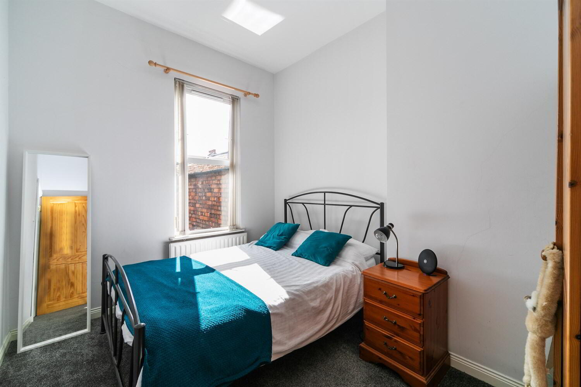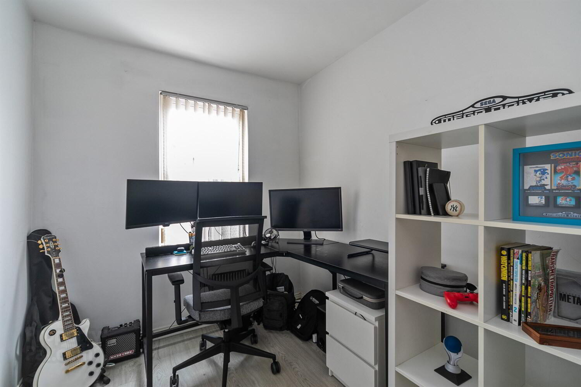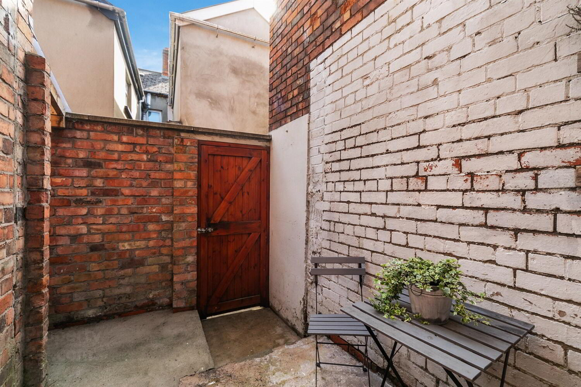36 Adelaide Avenue,
Lisburn Road, Belfast, BT9 7FY
3 Bed Terrace House
Sale agreed
3 Bedrooms
1 Bathroom
1 Reception
Property Overview
Status
Sale Agreed
Style
Terrace House
Bedrooms
3
Bathrooms
1
Receptions
1
Property Features
Tenure
Not Provided
Energy Rating
Broadband
*³
Property Financials
Price
Last listed at Offers Around £245,000
Rates
£1,774.71 pa*¹
Property Engagement
Views Last 7 Days
25
Views Last 30 Days
122
Views All Time
5,308
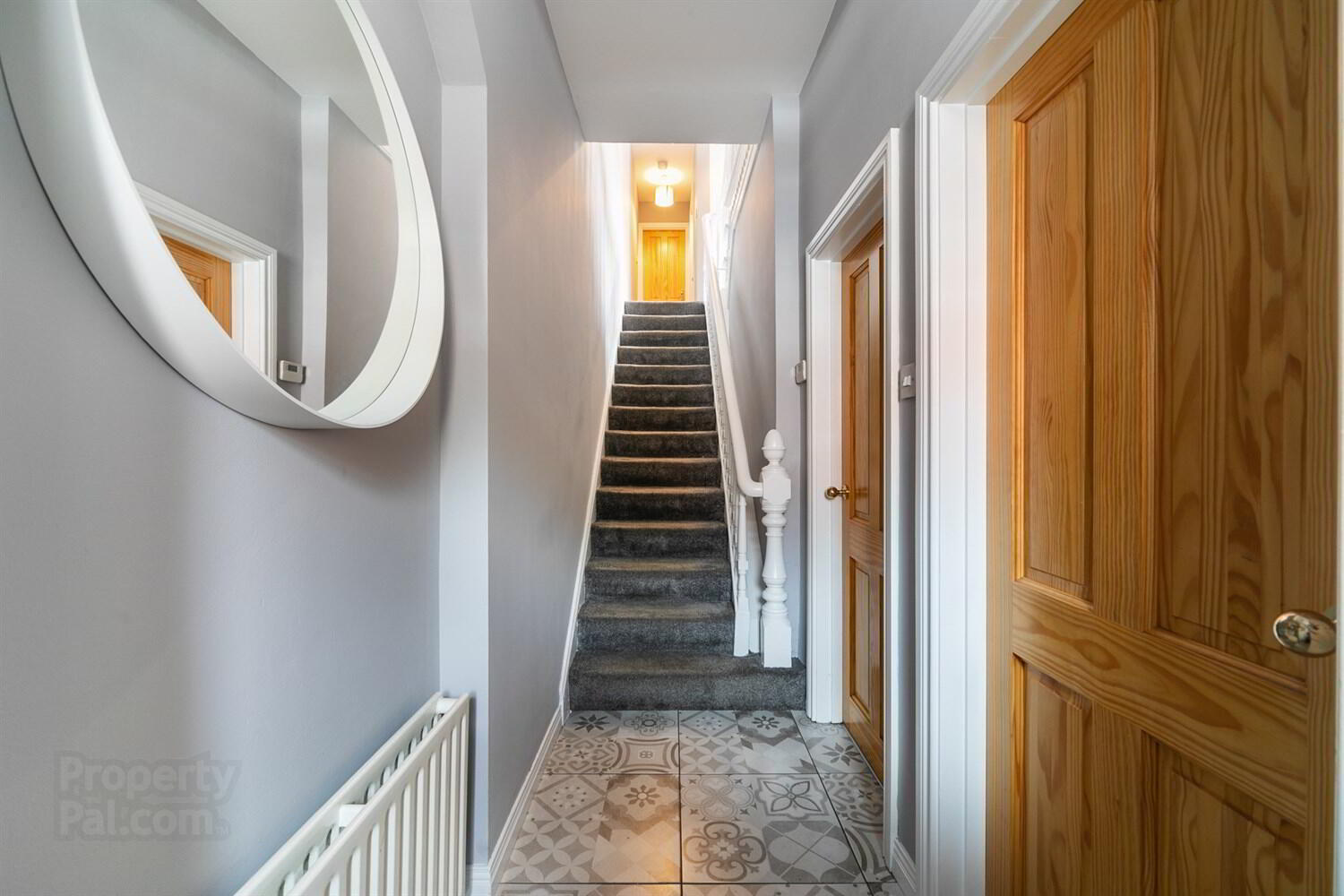
Features
- Exceptionally Well Presented Modern 3 Bedroom Terrace in Popular Tree Lined Avenue
- Family Room with Bay Window
- Extended Open Plan Kitchen, Living and Dining Area With Modern Fitted Kitchen
- Good Sized Utility Room and Store, Cloakroom with W.C
- Three First Floor Bedrooms, Bedroom 3 Currently Used As Study
- Modern Shower Room With Fully Tiled Shower Cubicle and Drencher Shower
- Gas Fired Central Heating, Double Glazed Windows
- Front Forecourt Garden and Rear Enclosed Yard With Covered Storage Area
This extended red brick mid-terrace property has been both tastefully modernised and well maintained, offering exceptionally well presented accommodation throughout. Briefly comprising; Family Room, Open plan extended living, dining and contemporary kitchen and ground floor Utility Room and Cloakroom with W.C. On the first floor is three bedrooms, the third bedroom could be potentially used as a dressing room or Study and Modern Shower Room. Externally there is an enclosed rear yard with covered storage area and front forecourt garden. <br><br>This property is excellently located just off the ever popular Lisburn Road close to a wide range of amenities including shops, cafes, restaurants, as well as Queens University, Belfast City Hospital and Belfast City Centre. It also benefits from being close to both bus and train transport links. <br><br>This property is ready to move straight in and will appeal to a range of buyers so we recommend early viewing.<br><br><br><b>Entrance Hall </b> <br>Hardwood front door. Tiled floor. <br><b>Ground Floor</b> <br><br><b>Family Room </b> 4.27m (14'0) x 3.23m (10'7) into bay<br>Laminate wood effect floor.<br><b>Open Plan Extended Living/Dining/Kitchen</b> 7.57m (24'10) x 4.22m (13'10) <br>Range of high and low level units, single drainer 1½ stainless steel sink unit, Nordmende four ring gas hob, Candy electric oven, stainless steel splashback, extractor hood, integrated Beko dishwasher, island unit with breakfast bar and storage cupboards, x2 Velux windows, laminate wood effect floor, door to rear yard. <br><b>Utility Store</b> <br>Plumbed for washing machine, tiled floor. <br><b>Cloakroom</b> <br>Vanity unit, low flush W.C, fully tiled walls and tiled floor. <br><b>First Floor Return</b> <br><br><b>Shower Room </b> <br>Low flush W.C, vanity unit, fully tiled shower enclosure with drencher shower head, chrome heated towel rail, part tiled walls. <br><b>Bedroom Three/Study </b> 3.05m (10'0) x 2.21m (7'3) <br><br><b>First Floor </b> <br>Hotpress containing gas fired boiler. Access to roofspace. <br><b>Bedroom One</b> 4.55m (14'11) x 3.3m (10'10) <br><br><b>Bedroom Two</b> 3.4m (11'2) x 2.59m (8'6) <br><br><b>Outside</b> <br>Rear yard. Covered storage area. Door to rear alleyway.
Front forecourt garden.


