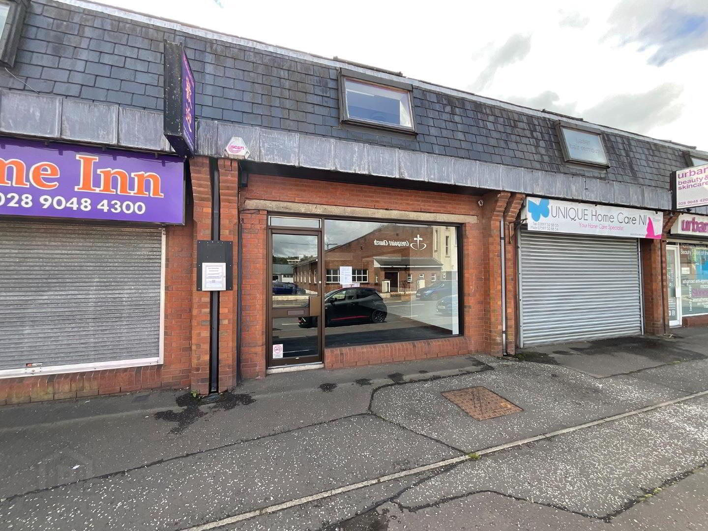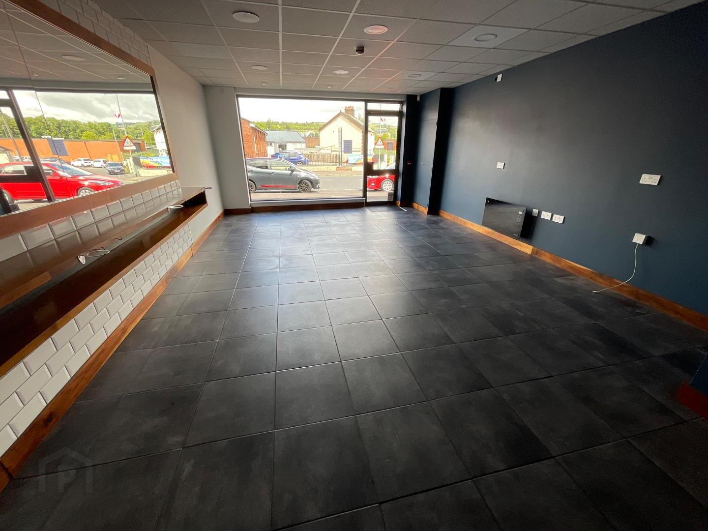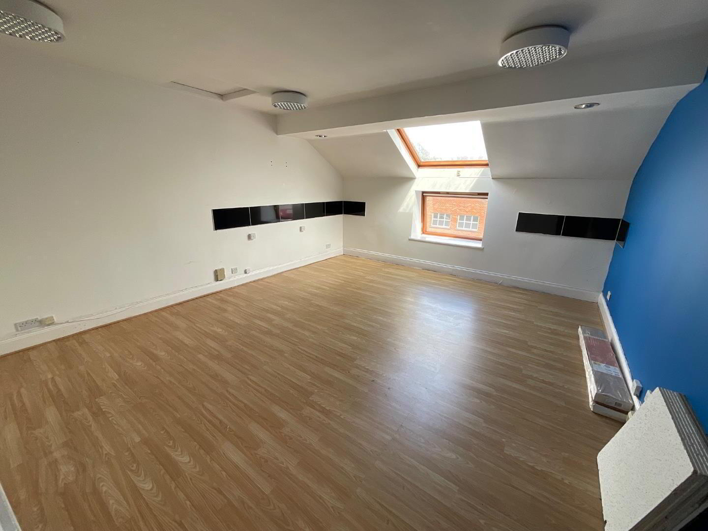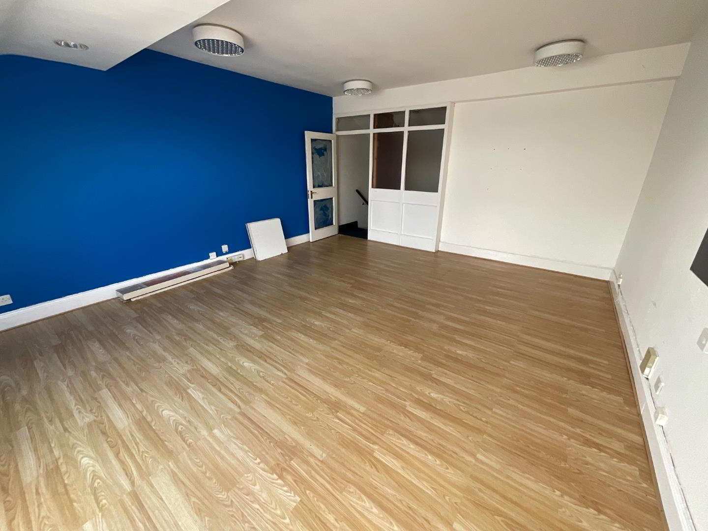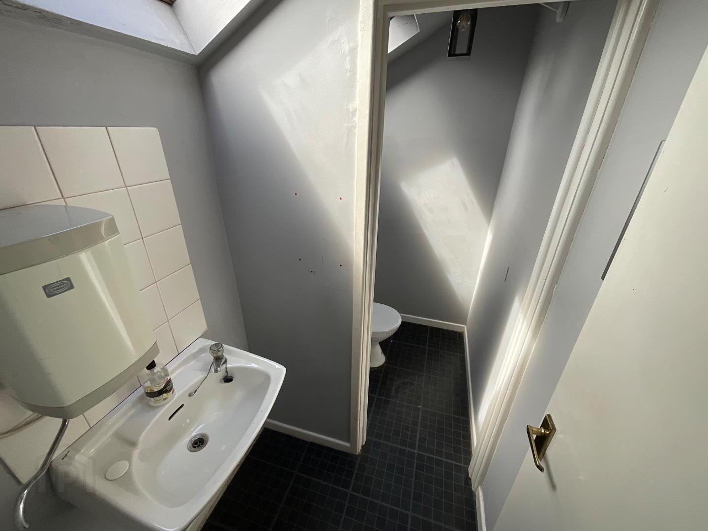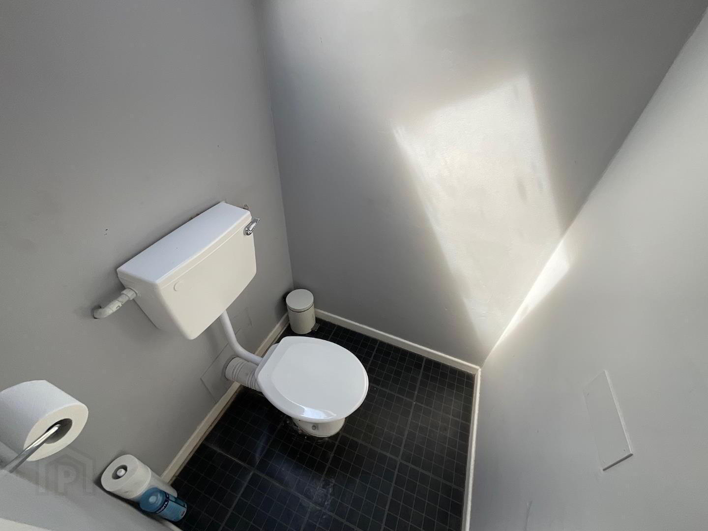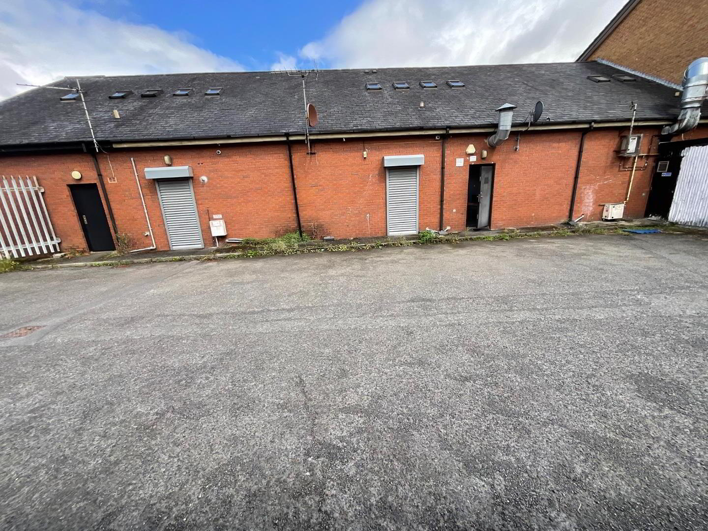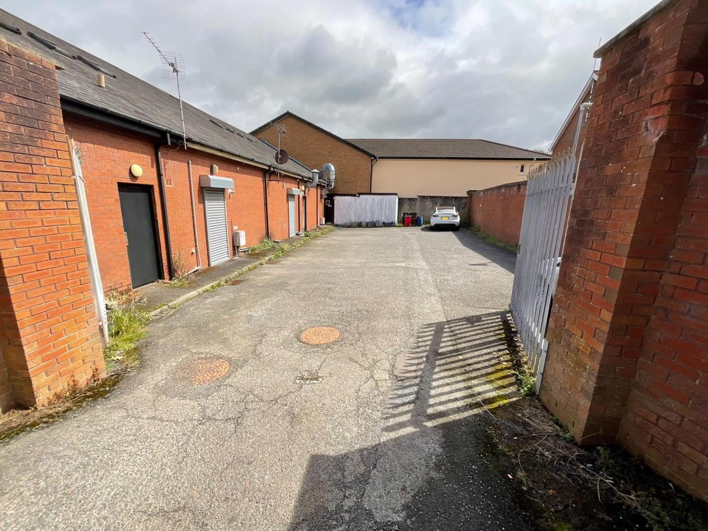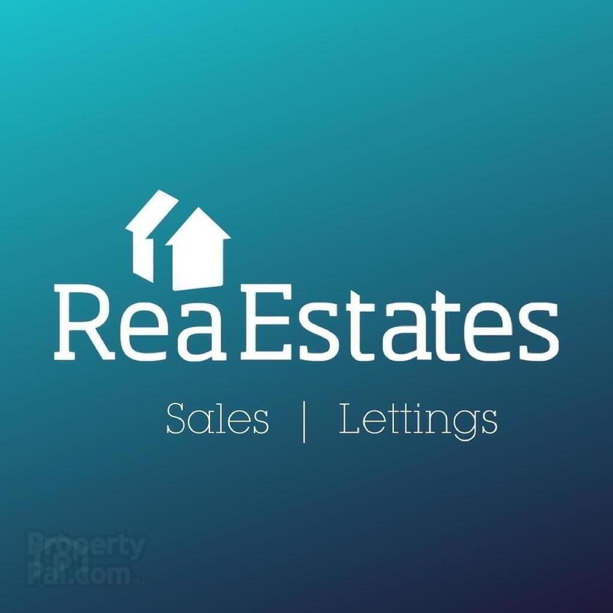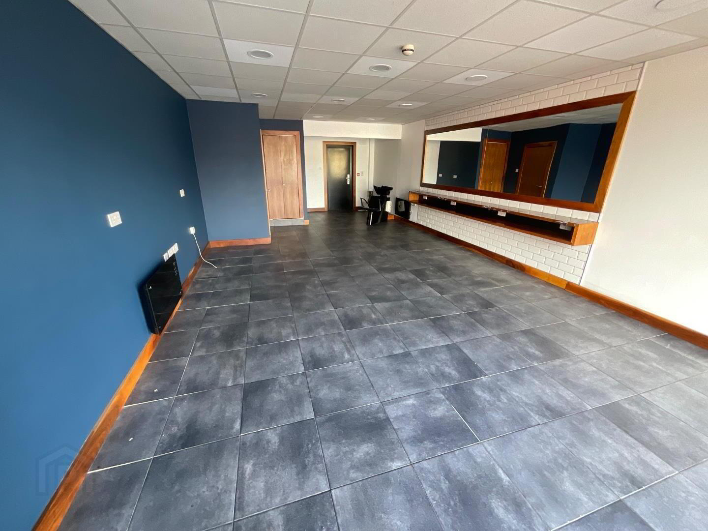
Additional Information
- Excellent Unit in the Heart of Dundonald Village
- Ground Floor Retail Unit with First Floor Office Space
- First Floor WC
- Private Access to Rear
- Secure Parking
- Close to shops, schools, transport links and local amenities
- c.753 Square Feet
The subject is located close to the junction of Comber Road and Upper Newtownards Road and benefits from significant footfall and passing traffic.
ADDITIONAL INFORMATION
OVERALL SIZE: c. 753 Square Feet
EPC: 86D
- Ground Floor 9.91m x 4.69m (32'6" x 15'4")
- Under stair storage, access to rear car park, stairs leading to first floor
- First Floor
- Multi Purpose Room 5.40m x 4.71m (17'8" x 15'5")
- Wood laminate flooring, velux window
- WC
- Low flush WC, wall mounted wash hand basin, 2 velux windows, vinyl flooring
- Outside
- Secure parking to rear


