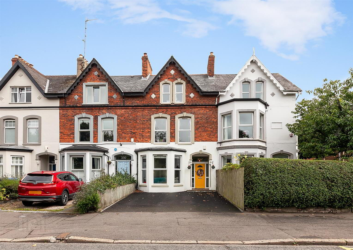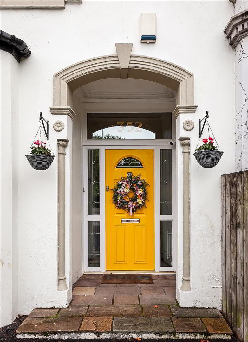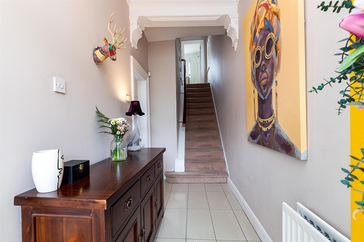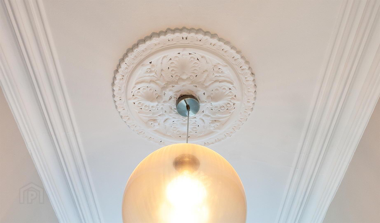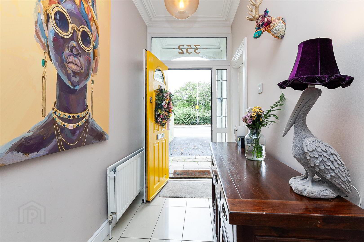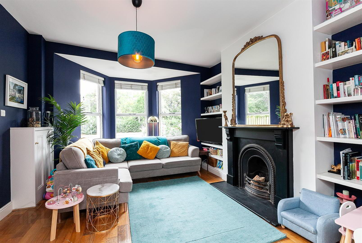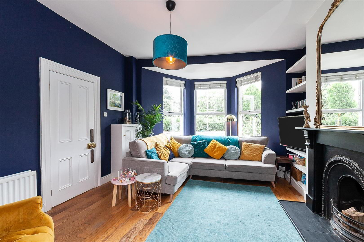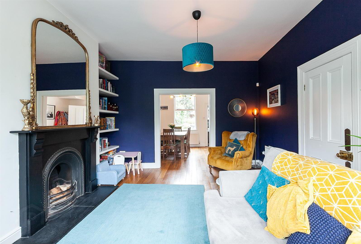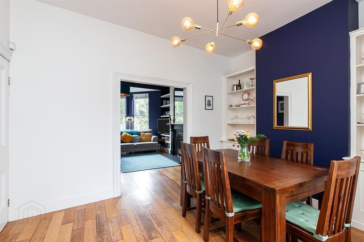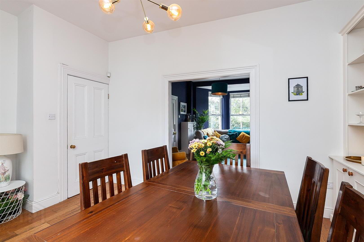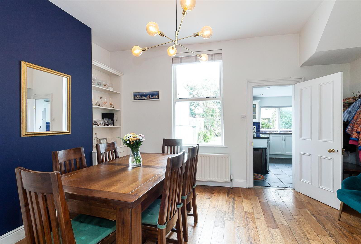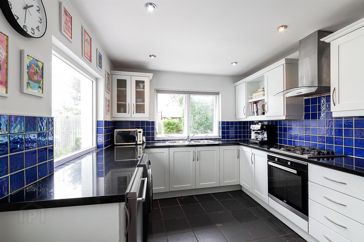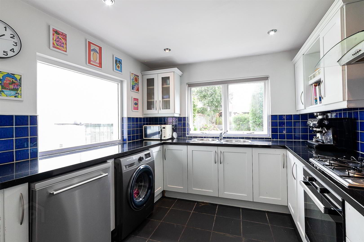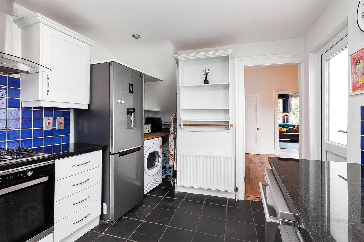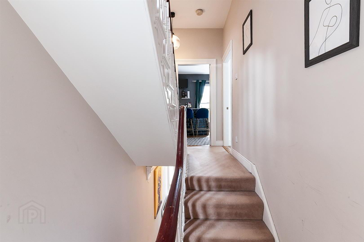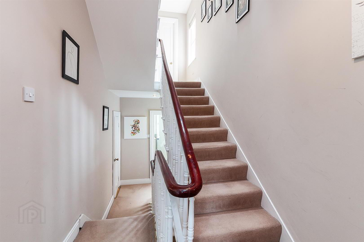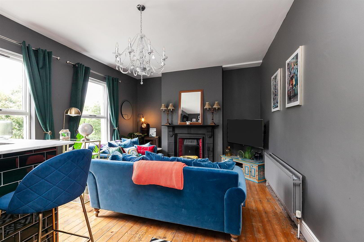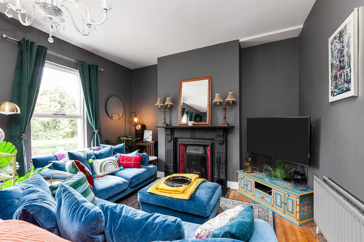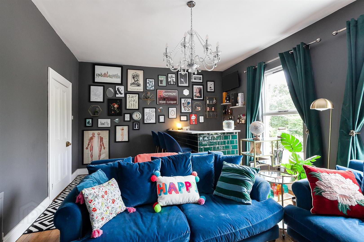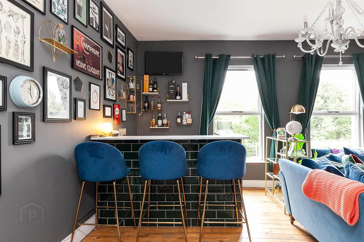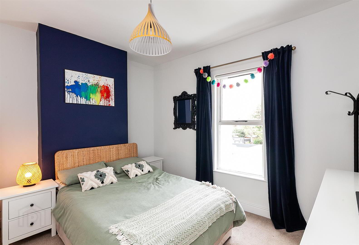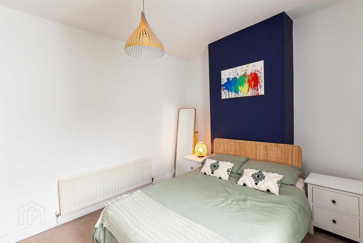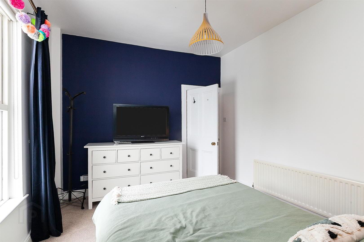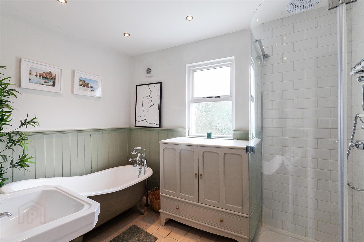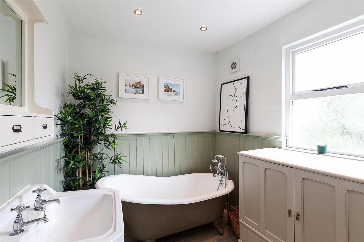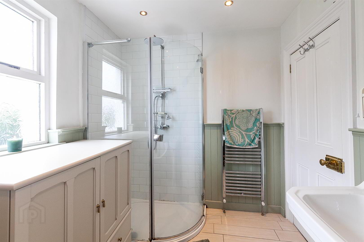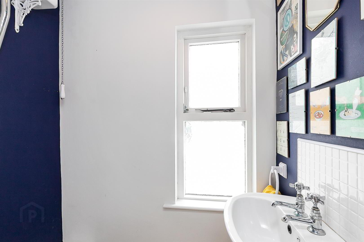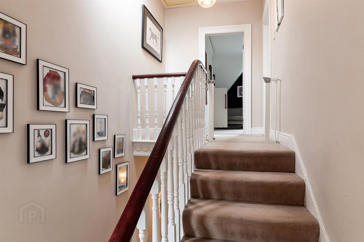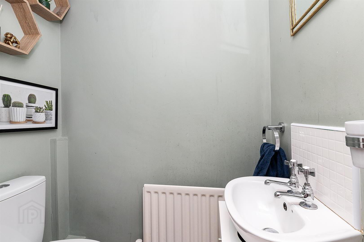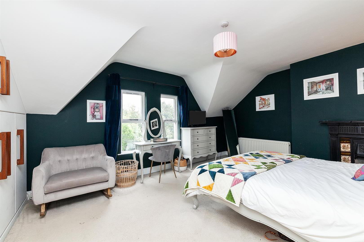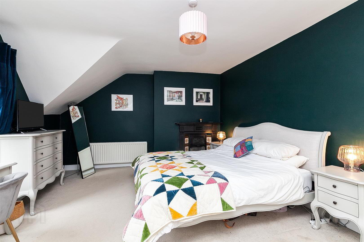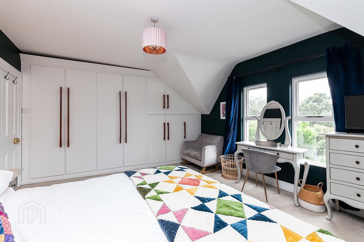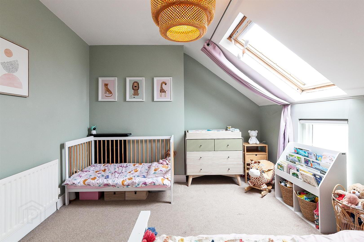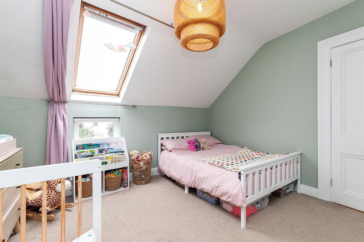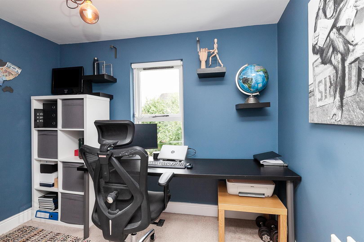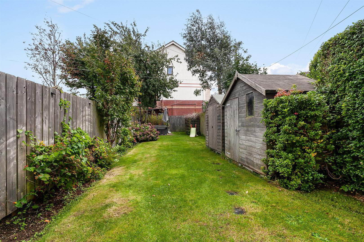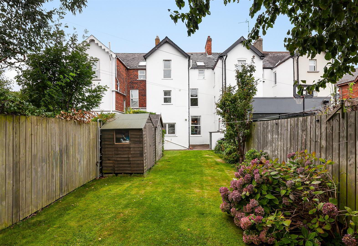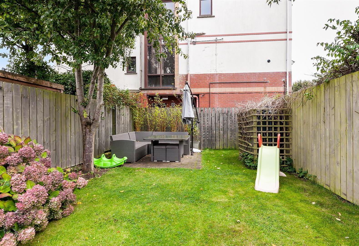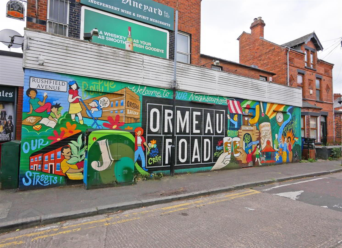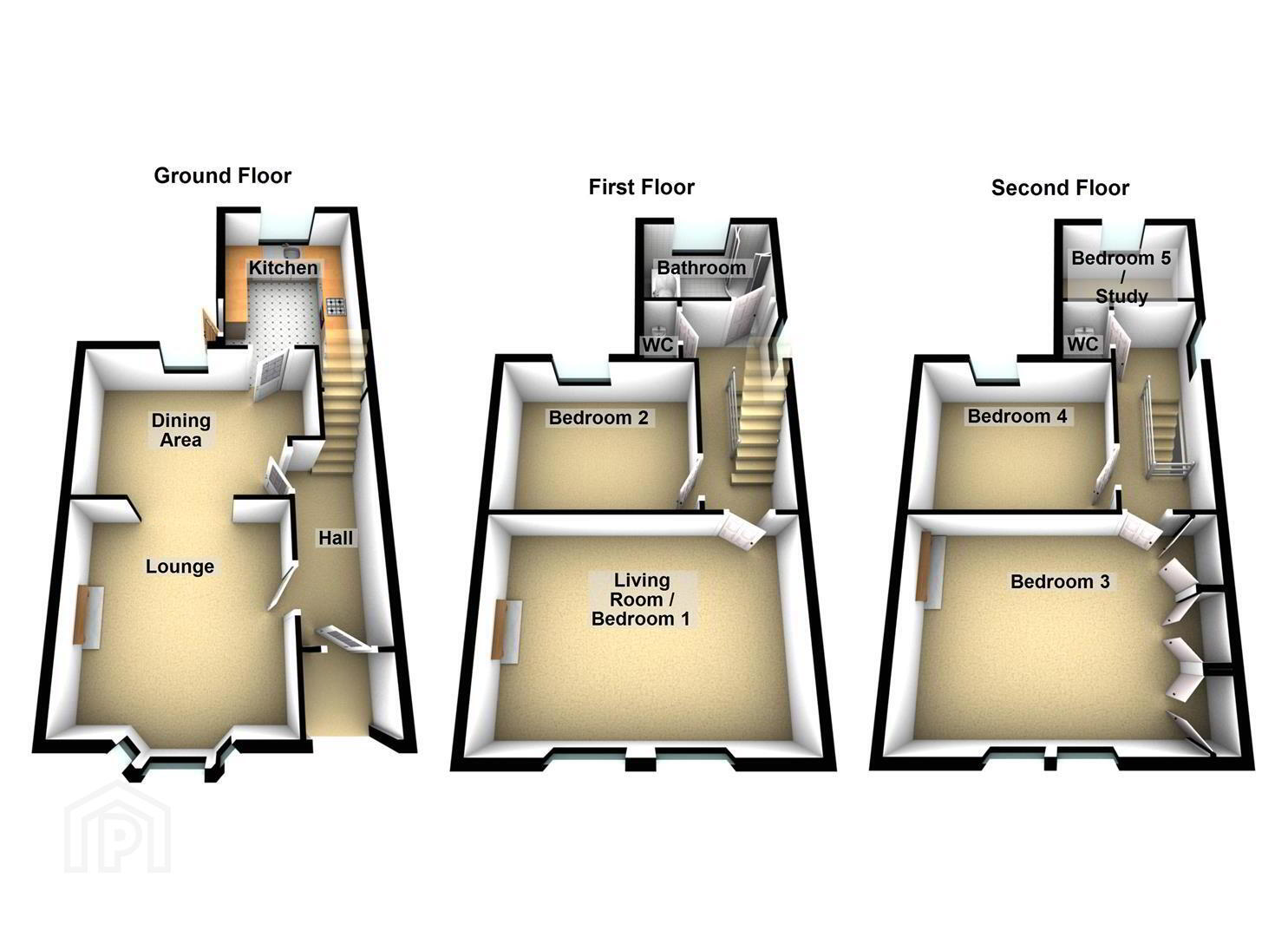352 Ravenhill Road,
Ravenhill, Belfast, BT6 8GL
5 Bed Townhouse
Asking Price £465,000
5 Bedrooms
2 Bathrooms
2 Receptions
Property Overview
Status
For Sale
Style
Townhouse
Bedrooms
5
Bathrooms
2
Receptions
2
Property Features
Tenure
Leasehold
Energy Rating
Broadband Speed
*³
Property Financials
Price
Asking Price £465,000
Stamp Duty
Rates
£1,870.64 pa*¹
Typical Mortgage
Legal Calculator
In partnership with Millar McCall Wylie
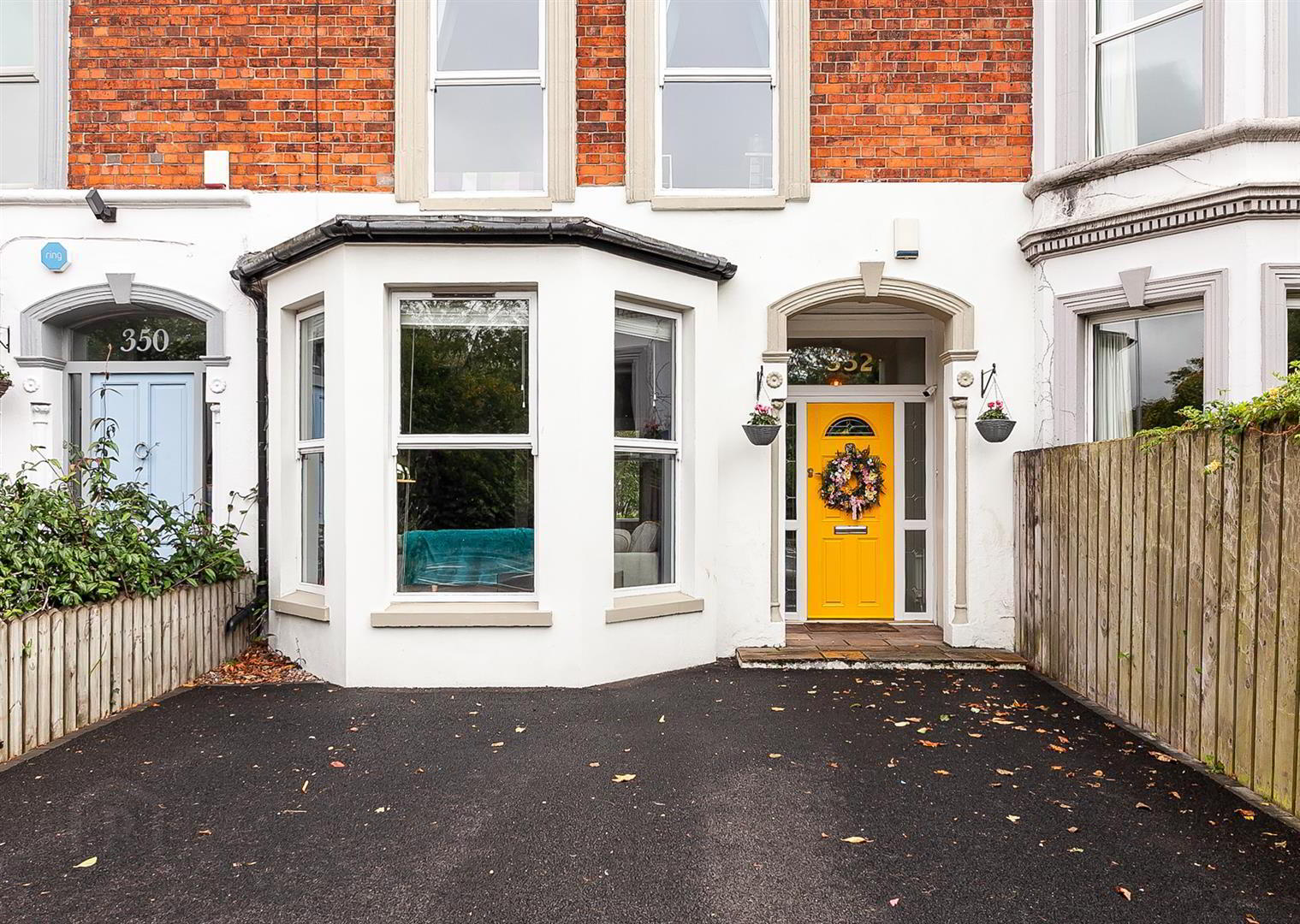
Additional Information
- Period Town Terrace
- Five Bedrooms
- Three Reception Rooms, 1 On The 1st Floor Overlooking Ormeau Golf Club
- Fitted Kitchen
- Luxury White Bathroom Suite With Separate Shower
- Additional W/C & Sink Unit On the First and Second Floor
- Oil Heating / Majority Double Glazed
- Driveway With Ample Parking To Front
- Superb Rear Gardens Laid In Lawns
Green, open spaces include Ormeau Park and Cherryvale Playing Fields, where park runs, and outdoor social events are a regular feature. For sporting enthusiasts, the Ulster Rugby stadium and Ormeau and Belvoir Park Golf Clubs are all within walking distance. The exemplary primary and secondary schools in the area means your educational needs are fully catered for with excellent connections into the City make travel a breeze
This particular property offers a fantastic blend of modern living complimented by Many of the original features that would be associated with a home of this period.
On the ground floor there is a lounge with cast iron fire place, open to dining room and modern fitted kitchen.
On the first floor there is a superb living room (with bar!) which overlooks Ormeau Golf Club, which could also be utilised as a bedroom, another double bedroom, bathroom suite and separate w/c.
On the second floor there are three further bedrooms, one presently used as an office and w/c.
In addition the property benefits from an oil heating system, double glazing.
Other more unique features of this house is the off street parking for 2 cars to the front and fantastic 20m rear garden laid in lawns.
An excellent home in a fantastic location.
- Entrance Hall
- Open entrance porch, composite front door with glazed side panels to entrance hall. Tiled flooring. Cornice ceiling. Ceiling rose.
- Lounge 5.28m x 4.75m (17'4 x 15'7)
- (into bay) Cast iron fireplace housing an open fire. Oak flooring.
- Dining Room 4.75m x 3.56m (15'7 x 11'8)
- Oak flooring continued. Bespoke shelving with storage either side of the chimney breast
- Fitted Kitchen 3.58m x 2.92m (11'9 x 9'7)
- Shaker style kitchen with Granite work surfaces, build in gas hob and oven, overhead extractor fan, single drainer sink unit with mixer taps, plumbed for automatic washing machine. plumbed for dishwasher. Part tiled walls. Tiled flooring. Spot-lights.
- First Floor
- Lounge Area / Bedroom One 5.79m x 3.96m;1.83m (19'0 x 13;6)
- Cast iron fireplace with slate heath. Original flooring.
Purpose built cocktail bar. Views out over Ormeau Golf Club. - Bedroom Two 4.06m x 3.43m (13'4 x 11'3)
- White Bathroom Suite
- Comprising free standing slipper style, claw foot bath with mixer taps and hand shower, pedestal wash hand basin, low flush w.c
Separate shower cubicle, with drench head attachment and telephone hand shower. - Separate w.c
- Sink unit. Low flush w.c
- Stairs to Second Floor
- Bedroom Three 5.26m x 3.99m (17'3 x 13'1)
- Cast iron fireplace. Full range of built in robes.
- Bedroom Four 3.96m x 3.28m (13'0 x 10'9)
- Bedroom Five / Study 2.82m x 2.16m (9'3 x 7'1)
- Separate w.c
- Sink unit. Low flush w.c. Tiled flooring.
- Outside Front
- Tarmac driveway with ample parking for two cars.
- Outside Rear
- Superb enclosed rear gardens laid in lawns with mature range of plants and shrubs with a patio area to the rear that captures the afternoon sun.
Bordered by timber fencing. Wooden storage shed. Pvc tank. Housed oil boiler.
There is access to Ravenhill Gardens through a back gate


