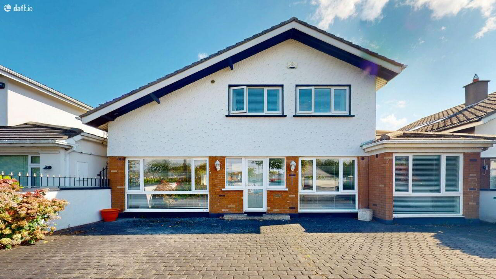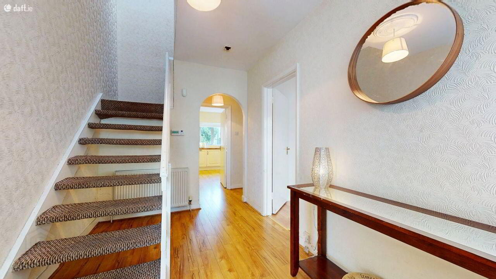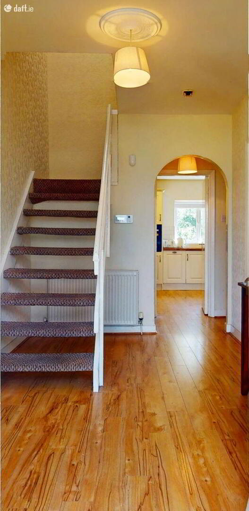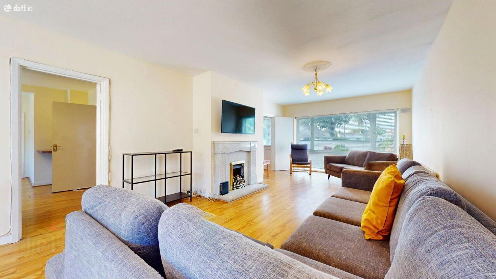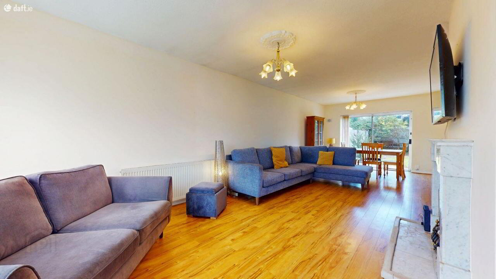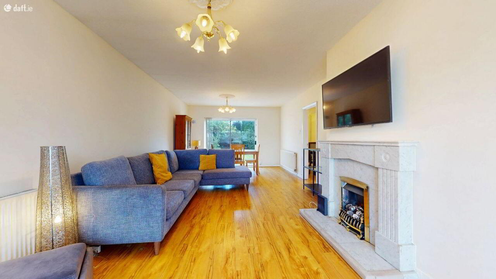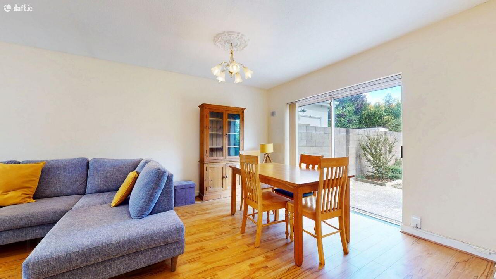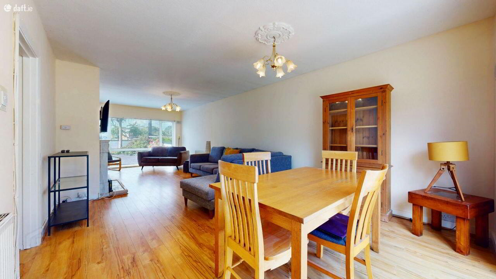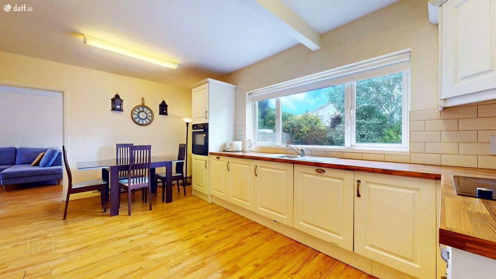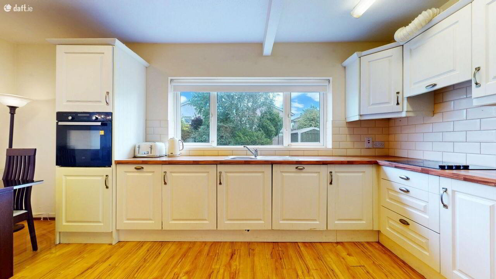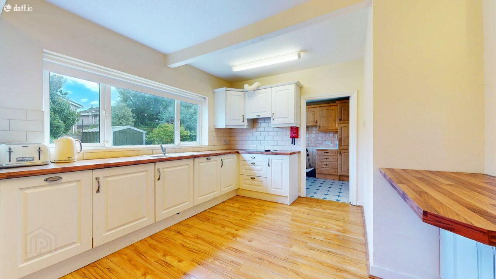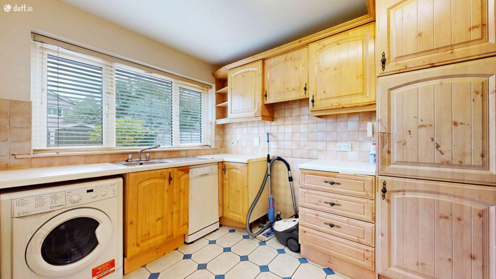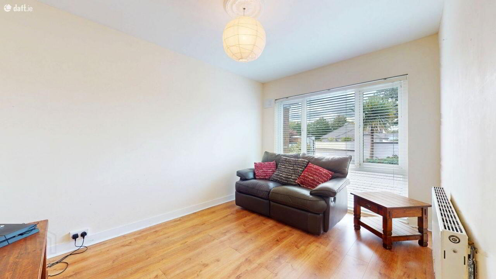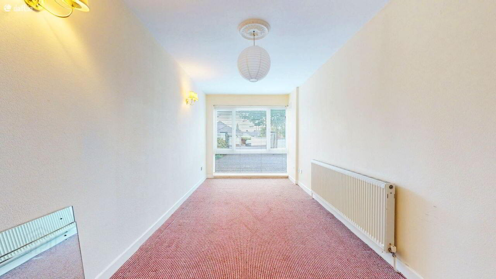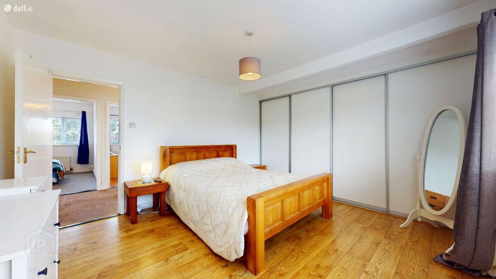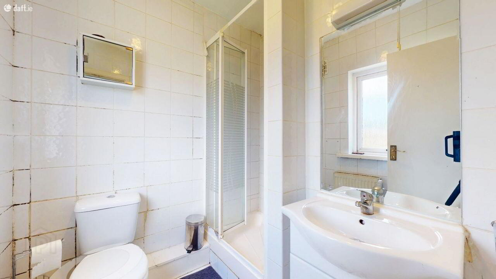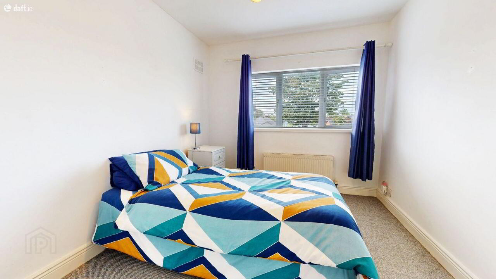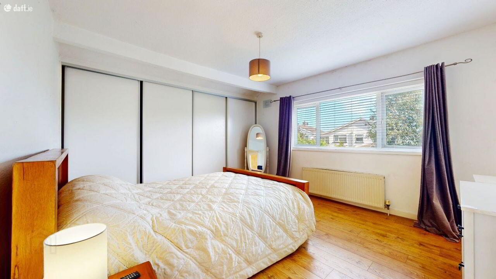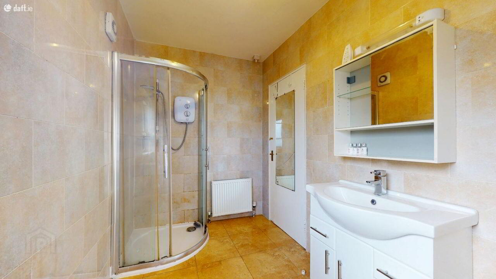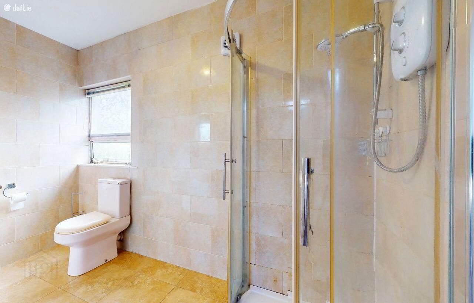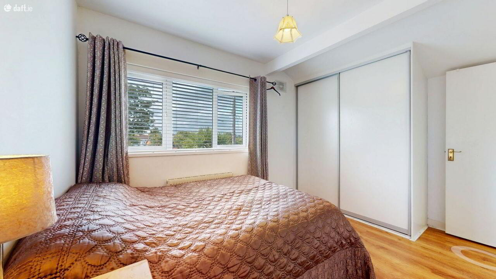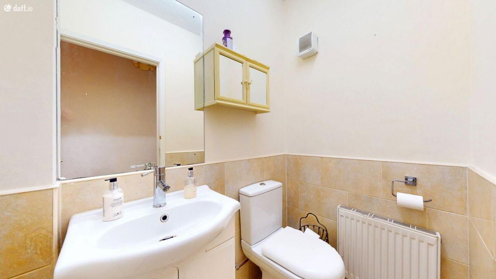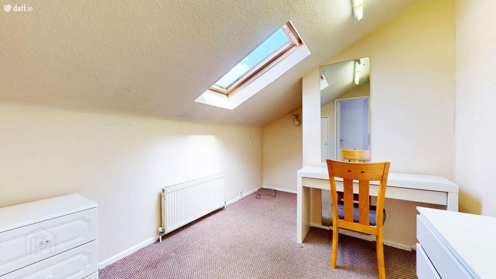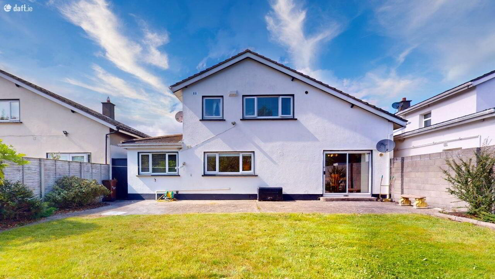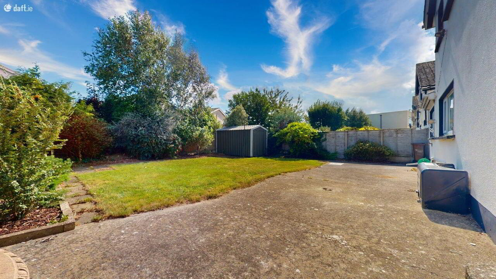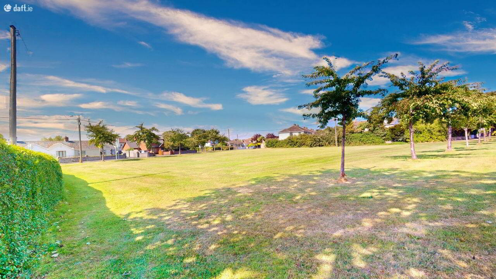35 The Dunes,
Portmarnock, Dublin
4 Bed Detached House
Price €825,000
4 Bedrooms
3 Bathrooms
Property Overview
Status
For Sale
Style
Detached House
Bedrooms
4
Bathrooms
3
Property Features
Size
168 sq m (1,808.3 sq ft)
Tenure
Not Provided
Energy Rating

Property Financials
Price
€825,000
Stamp Duty
€8,250*²
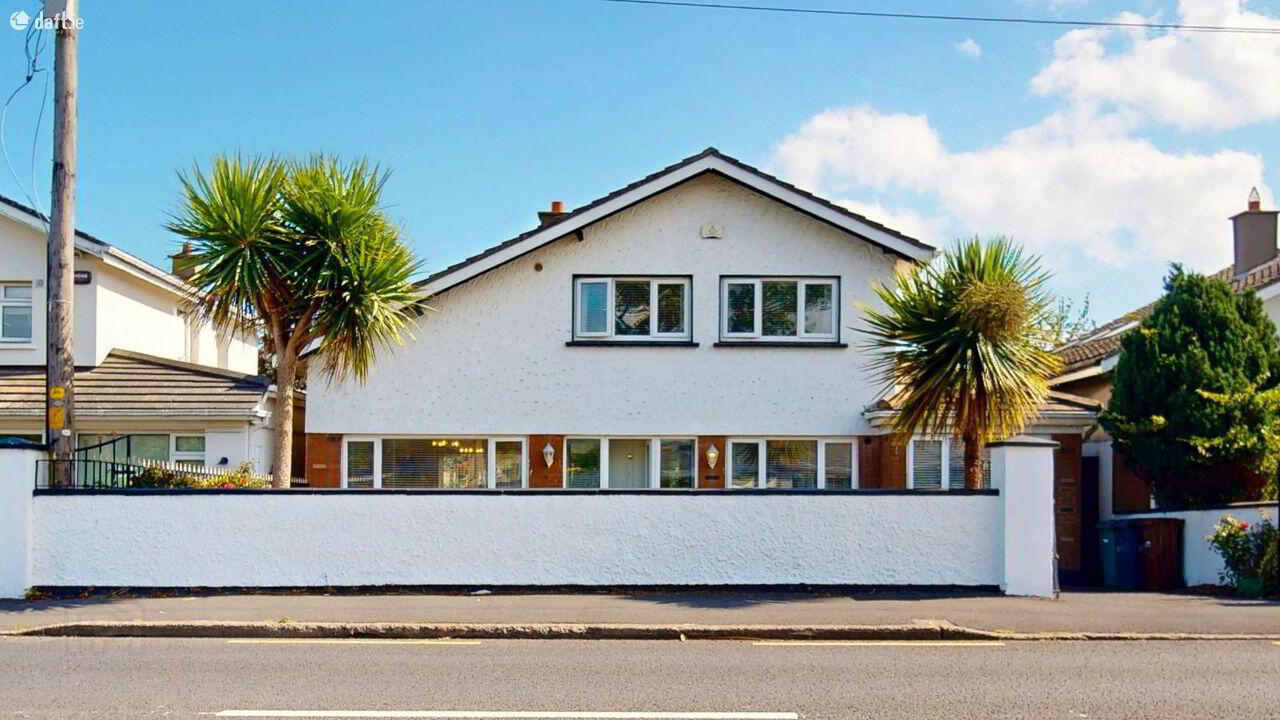
Additional Information
- Bright and spacious living accommodation
- Natural gas fired central heating
- Garage conversion
- uPVC double glazed windows
- Utility room
- Main bedroom with en-suite
- Desirable central location with easy access to M1, M50 and Dublin Airport
- Primary & Secondary schools close by.
- Situated in ideal location and offers proximity to a wide range of amenities and services.
This outstanding property offers generously proportioned and well-appointed accommodation, comprising two elegant reception rooms, four spacious bedrooms, a study, two bathrooms, guest w.c., a bright kitchen/dining area, and a separate utility room. To the front, a substantial driveway finished in decorative printed concrete provides ample off-street parking, with gated side access leading to a private rear garden with sunny aspect, attractively landscaped with mature trees and shrubs, and enclosed by walls and fencing to ensure privacy.
The location is second to none, with an array of amenities all within walking distance, including Portmarnock DART station, a selection of highly regarded primary and secondary schools, the renowned Portmarnock Velvet Strand, and a variety of local retail outlets such as Lidl and Dunnes Stores. A host of recreational facilities are also nearby, including local hotels, Portmarnock Sports and Leisure Centre, and the GAA club. Dublin Airport, the M1 and M50 motorways, and Dublin City Centre are all easily accessible, further enhancing the appeal of this superbly positioned home.
ACCOMMODATION
OVERALL INTERNAL FLOOR AREA: 168.17 SQ. M.
GROUND FLOOR
Entrance Porch - uPVC double glazed windows and door, tiled floor.
Hallway - 2.25m x 4.23m Laminate flooring, understairs storage.
Lounge - 3.82m x 9.19m Feature marble fireplace with marble hearth and gas fire, laminate flooring, blinds, tv point, sliding doors to rear garden.
Sitting room - 2.90m x 4.16m Laminate flooring, blinds.
Bedroom (4) 2.27m x 6.16m Carpet flooring, blinds.
Guest W.C. - 1.72m x 1.07m with w.h.b. and w.c.
Kitchen 5.33m x 3.81m Laminate flooring, wall and floor units, oven, hob, extractor fan, dishwasher, under counter fridge.
Utility 2.46m x 3.75m Tiled flooring, wall and floor units, plumbed for washing machine.
FIRST FLOOR
Main Bedroom - 4.07m x 3.75m Laminate flooring, slide robes, blinds.
En-Suite - 1.81m x 1.96m Fully tiled, with w.c., w.h.b. and shower.
Bedroom (2) - 3.18m x 3.37m Carpet, slide robes, blinds.
Bedroom (3) 2.73m x 8.42m Carpet, slide robes, blinds.
Study - 2.63m x 3.70m Carpet, Velux window with attic storage.
Bathroom - 1.81m x 3.12m Tiled flooring and walls, w.c., w.h.b., shower with Triton electric shower.
OUTSIDE
Driveway finished in decorative printed concrete, with off-street parking, gated side access leading to a private rear garden, landscaped with mature trees and shrubs, and enclosed by walls and fencing to ensure privacy, outside tap, light and garden shed.
VIEWING
By appointment with Redmond Property
Contact Niamh Jones MIPAV
BER Details
BER Rating: D2
BER No.: 102771383
Energy Performance Indicator: 288.45 kWh/m²/yr

